Share this property:
Contact Tyler Fergerson
Schedule A Showing
Request more information
- Home
- Property Search
- Search results
- 8687 Woodbriar Drive, SARASOTA, FL 34238
Property Photos
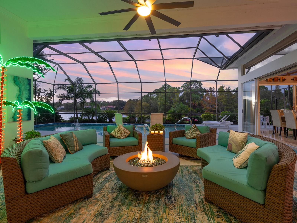

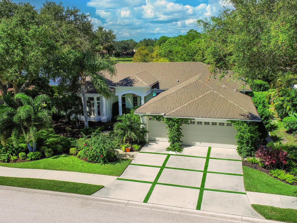
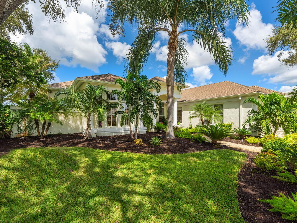
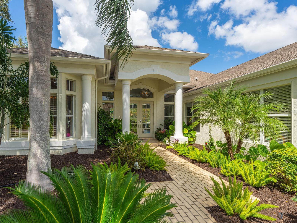
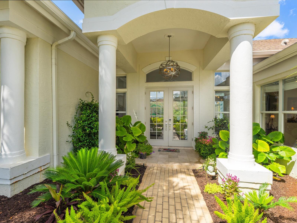
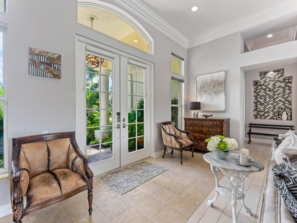
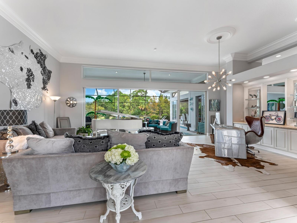
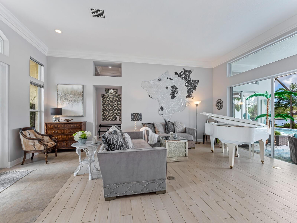
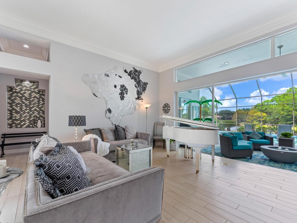
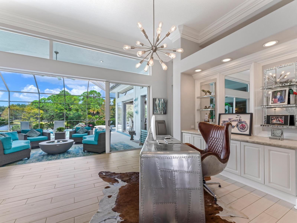
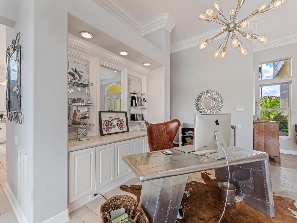
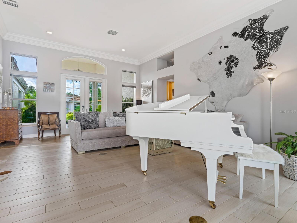
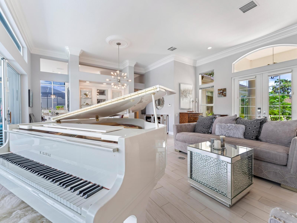
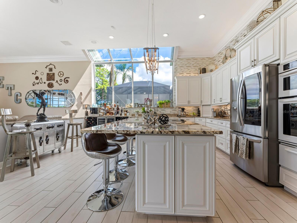
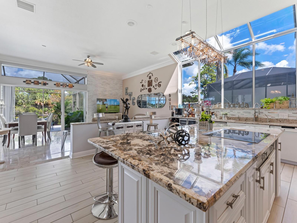
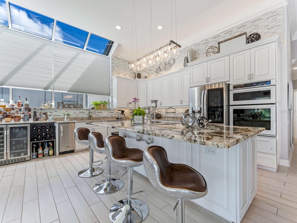
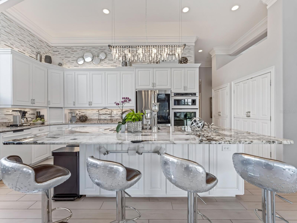
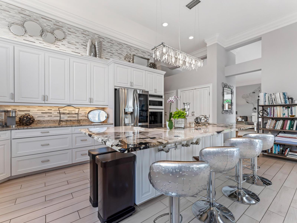
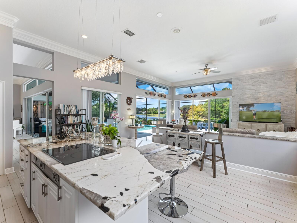
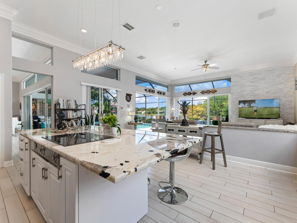
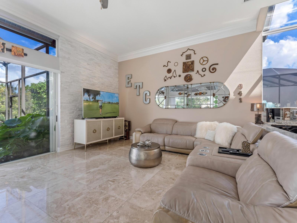
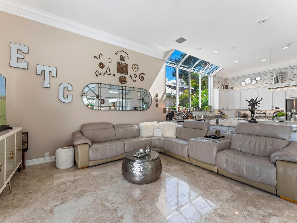
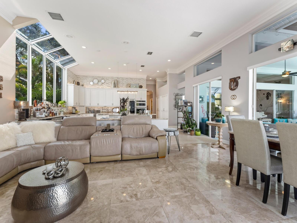
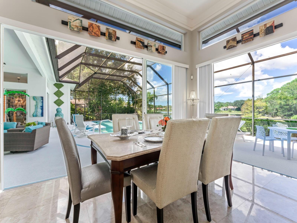
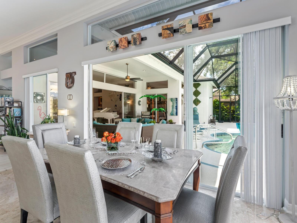
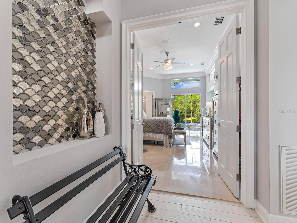
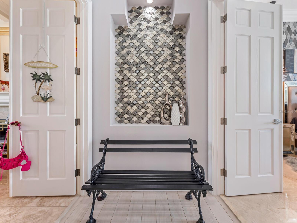
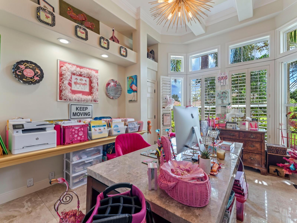
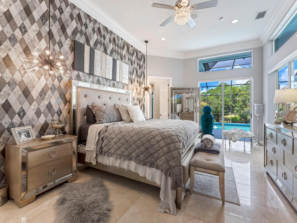
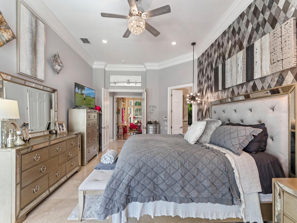
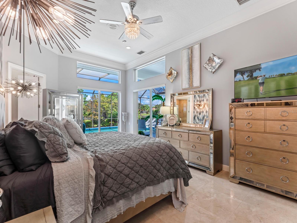
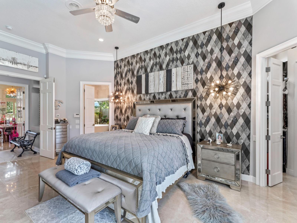
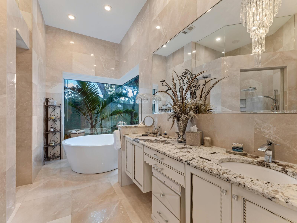
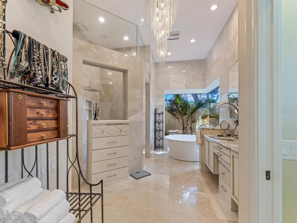
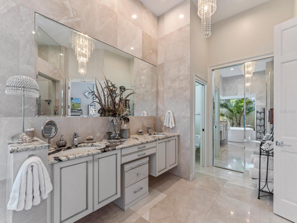
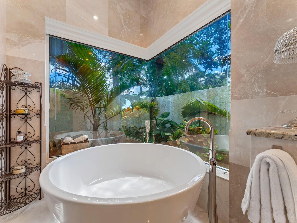
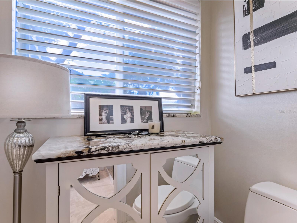
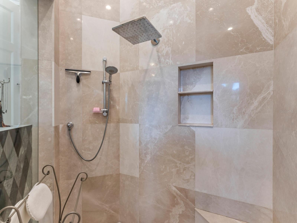
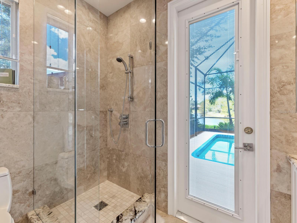
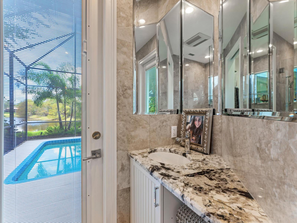
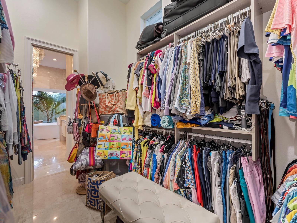
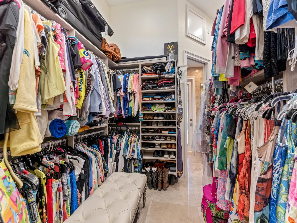
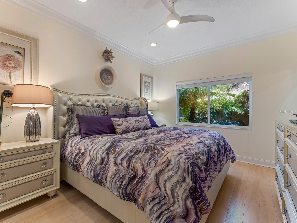
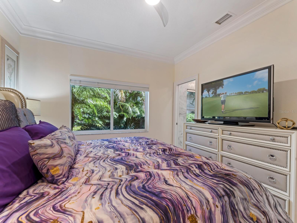
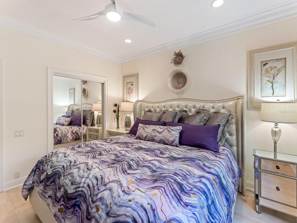
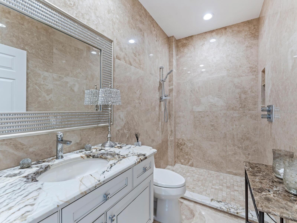
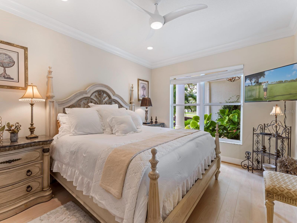
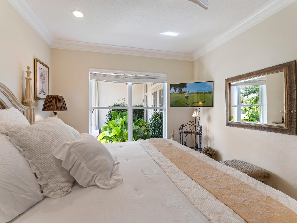
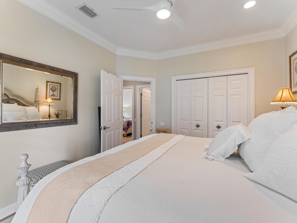
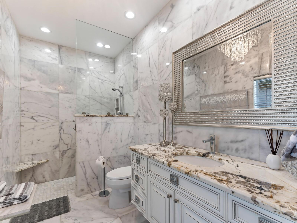
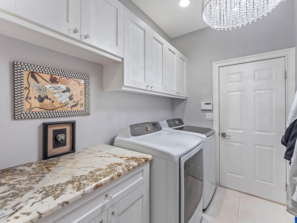
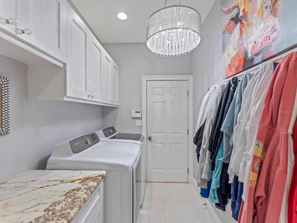
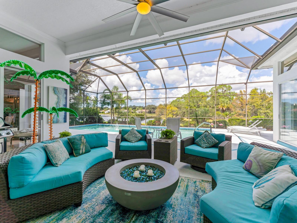
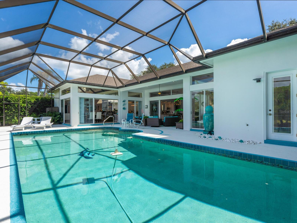
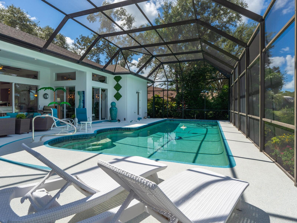
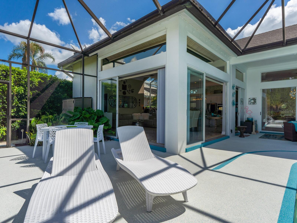
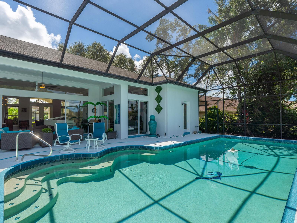
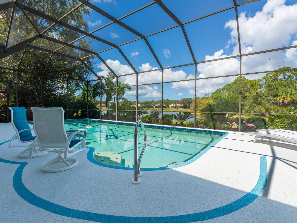
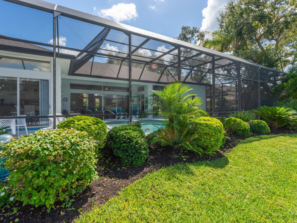
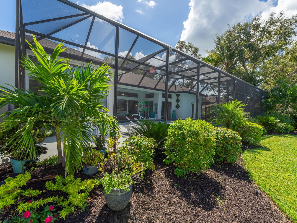
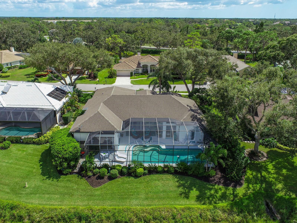
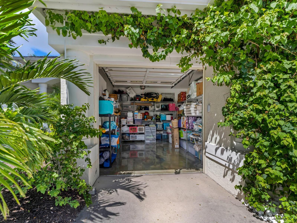
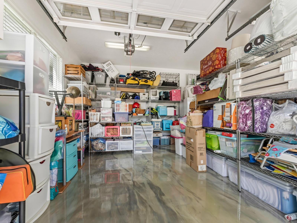
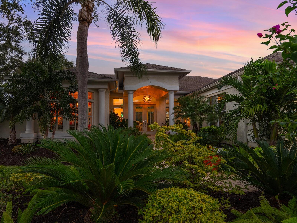
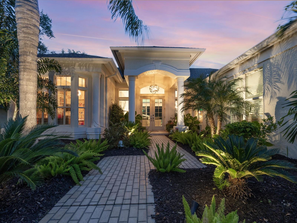
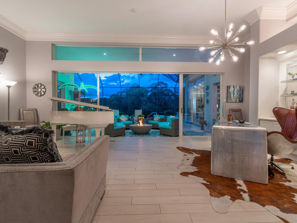
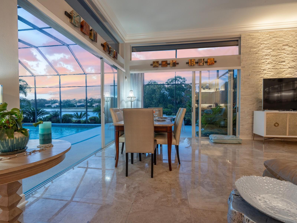
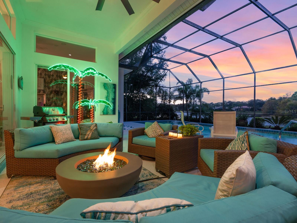
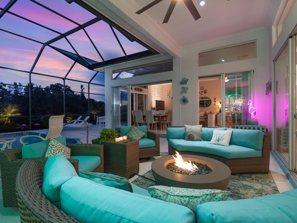
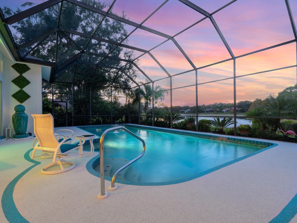
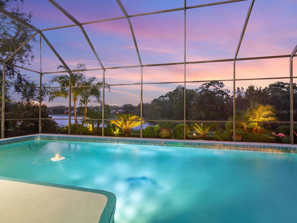
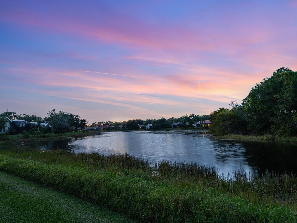
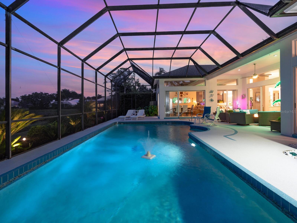
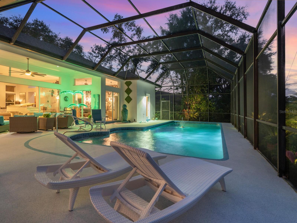
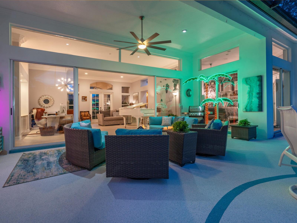
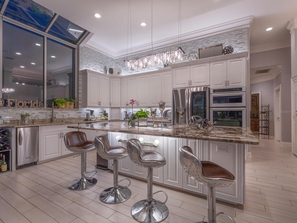
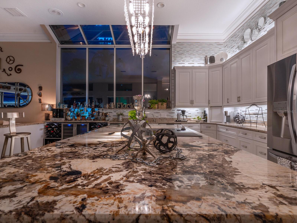
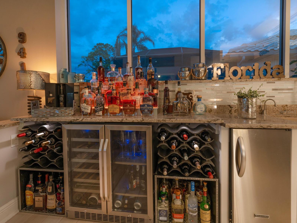
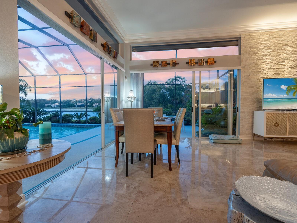
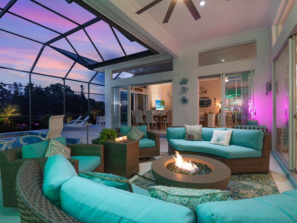
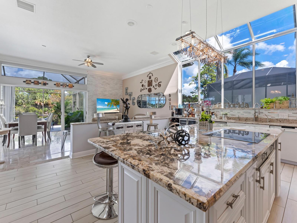
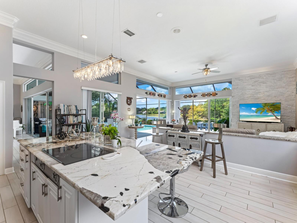
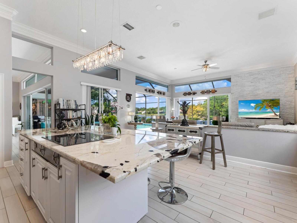
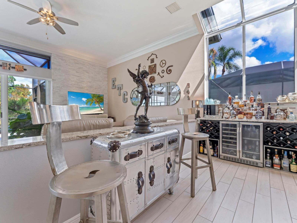
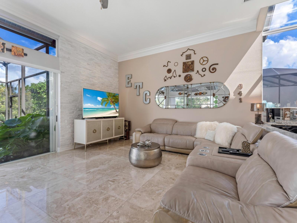
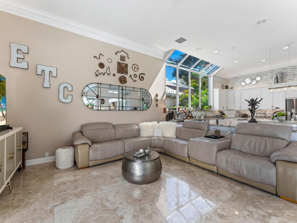
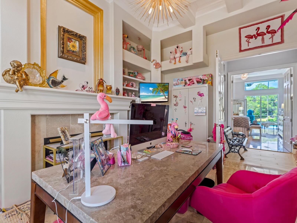
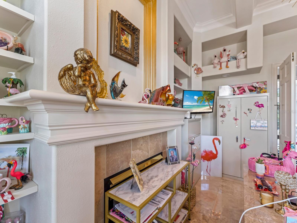
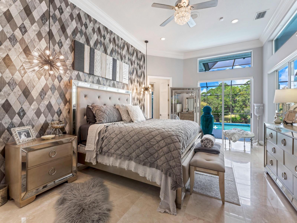
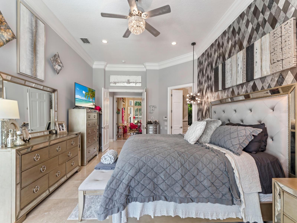
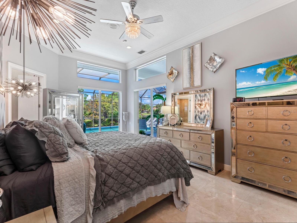
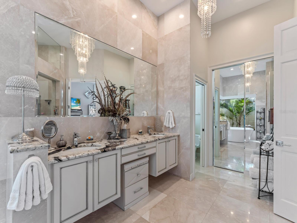
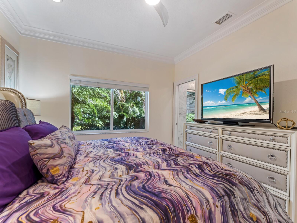
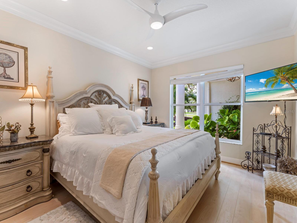
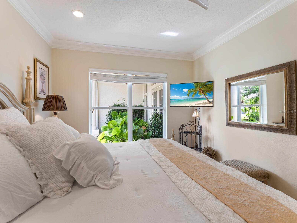
- MLS#: A4664969 ( Residential )
- Street Address: 8687 Woodbriar Drive
- Viewed: 36
- Price: $1,375,000
- Price sqft: $342
- Waterfront: Yes
- Wateraccess: Yes
- Waterfront Type: Lake Front
- Year Built: 1993
- Bldg sqft: 4019
- Bedrooms: 3
- Total Baths: 4
- Full Baths: 4
- Garage / Parking Spaces: 3
- Days On Market: 32
- Additional Information
- Geolocation: 27.2266 / -82.4755
- County: SARASOTA
- City: SARASOTA
- Zipcode: 34238
- Subdivision: Deer Creek
- Elementary School: Ashton
- Middle School: Sarasota
- High School: Riverview
- Provided by: RE/MAX ALLIANCE GROUP

- DMCA Notice
-
DescriptionBest Quality, Best View, Best Location in Sarasota for The Money!! BEAUTIFUL 500 yard WATER VIEWS Under Appraised Value! Discover this stunning Arthur Rutenberg lakefront custom built home nestled in the prestigious gated community of Deer Creek located in Palmer Ranch. From the moment you enter through the elegant double front doors, will be captivated by the soaring ceilings, walls of glass, and gorgeous marble floors and walls throughout the home that invite natural light to dance throughout the home. The open concept kitchen is a showpiece, featuring White Patagonia quartz countertops from Brazil, custom cabinetry, and top of the line appliances including a warmer, double oven, separate ice maker, and French door refrigerator. A striking partial glass ceiling and wall over the kitchen adds a one of a kind architectural flair. The expansive great room overlooks the sparkling 42' heated salt water pool and 9 acre serene lake, offering breathtaking sunset and wildlife views and a seamless flow to the freshly painted covered lanai perfect for entertaining or unwinding in complete tranquility. With over 3,000 square feet of thoughtfully designed living space inside, and 1,500 square feet outside, this home offers 3 spacious bedrooms plus an inviting office or 4th bedroom featuring a cozy fireplace, plantation shutters. The luxurious master suite is its own private retreat, boasting a fully marbled floors and 12' walls, 5' Crystal Chandelier, glass corner that creates a spa like bathroom with a walk in shower, custom free standing tub, and a generous walk in closet. The split floor plan provides guests with privacy and their own fully updated marble bathrooms, ensuring comfort and relaxation for all. Meticulously maintained and upgraded, this residence includes energy efficient zoned HVAC with warranty, foam insulation, two water heaters, heated bathroom fans, crown molding, upgraded LED lighting, triple sliders, and storm protection. The 3 car garage with 8' doors includes a walk up attic with flooring for additional storage. Surrounded by mature oaks, Seven Bougainvillea's plantings, sago palms, creeping fig, vibrant Birds of Paradise landscaping, and 17 scenic lakes, Deer Creek offers a stately, guard gated entrance and a serene, upscale setting. Ideally located just minutes from shopping, dining, world famous beaches, this home embodies the very best of Gulf Coast living.
All
Similar
Features
Waterfront Description
- Lake Front
Appliances
- Built-In Oven
- Dishwasher
- Disposal
- Dryer
- Electric Water Heater
- Freezer
- Microwave
- Refrigerator
- Washer
Association Amenities
- Fence Restrictions
Home Owners Association Fee
- 600.00
Association Name
- AMI
Carport Spaces
- 0.00
Close Date
- 0000-00-00
Cooling
- Central Air
Country
- US
Covered Spaces
- 0.00
Exterior Features
- Hurricane Shutters
- Sliding Doors
Flooring
- Marble
Garage Spaces
- 3.00
Green Energy Efficient
- HVAC
- Thermostat
- Water Heater
Heating
- Central
- Electric
- Heat Pump
High School
- Riverview High
Insurance Expense
- 0.00
Interior Features
- Cathedral Ceiling(s)
- Ceiling Fans(s)
- Crown Molding
- Eat-in Kitchen
- Kitchen/Family Room Combo
- Living Room/Dining Room Combo
- Open Floorplan
- Primary Bedroom Main Floor
- Split Bedroom
Legal Description
- LOT 155 DEER CREEK UNIT 4
Levels
- One
Living Area
- 3024.00
Middle School
- Sarasota Middle
Area Major
- 34238 - Sarasota/Sarasota Square
Net Operating Income
- 0.00
Occupant Type
- Owner
Open Parking Spaces
- 0.00
Other Expense
- 0.00
Parcel Number
- 0122140017
Pets Allowed
- Yes
Pool Features
- Auto Cleaner
- Heated
- Outside Bath Access
- Screen Enclosure
Property Type
- Residential
Roof
- Shingle
School Elementary
- Ashton Elementary
Sewer
- Public Sewer
Tax Year
- 2024
Township
- 37
Utilities
- Electricity Connected
- Public
- Sewer Connected
- Sprinkler Well
- Underground Utilities
View
- Water
Views
- 36
Virtual Tour Url
- https://youtu.be/bPaUkMQAU-M
Water Source
- Public
Year Built
- 1993
Zoning Code
- RMF1
Listing Data ©2025 Greater Fort Lauderdale REALTORS®
Listings provided courtesy of The Hernando County Association of Realtors MLS.
Listing Data ©2025 REALTOR® Association of Citrus County
Listing Data ©2025 Royal Palm Coast Realtor® Association
The information provided by this website is for the personal, non-commercial use of consumers and may not be used for any purpose other than to identify prospective properties consumers may be interested in purchasing.Display of MLS data is usually deemed reliable but is NOT guaranteed accurate.
Datafeed Last updated on October 16, 2025 @ 12:00 am
©2006-2025 brokerIDXsites.com - https://brokerIDXsites.com
