Share this property:
Contact Tyler Fergerson
Schedule A Showing
Request more information
- Home
- Property Search
- Search results
- 213 Gaines Avenue, SARASOTA, FL 34243
Property Photos
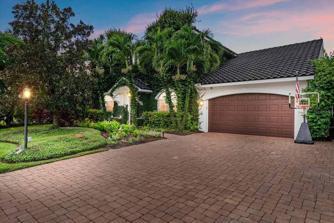

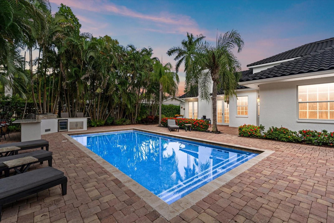
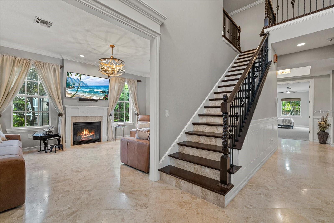
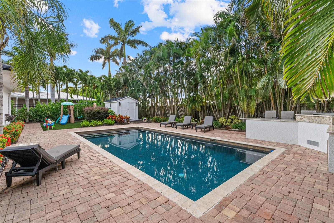
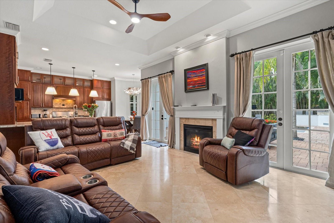
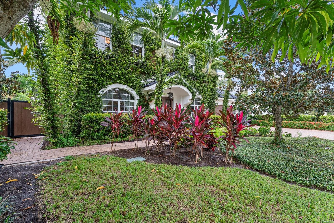
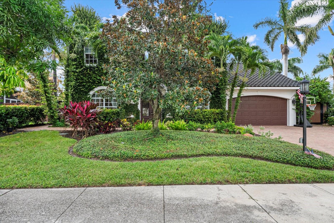
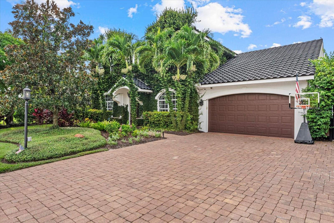
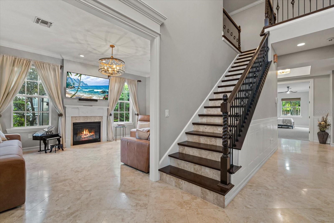
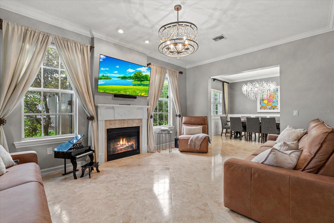
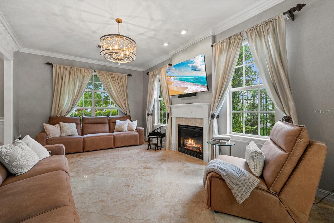
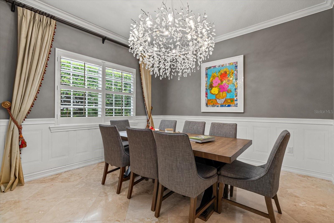
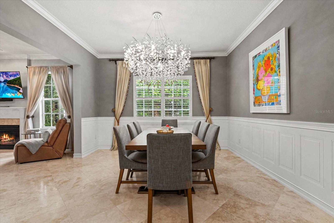
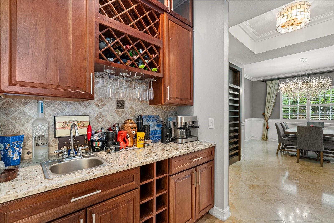
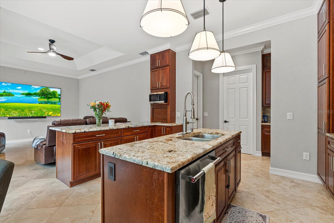
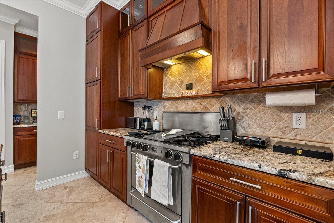
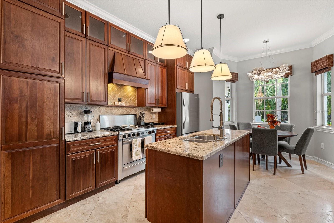
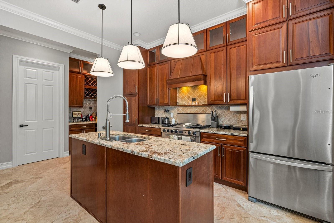
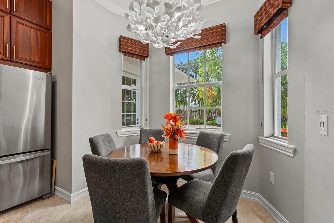
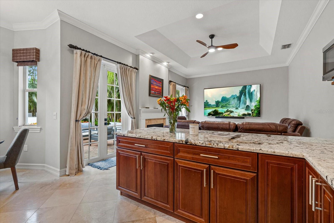
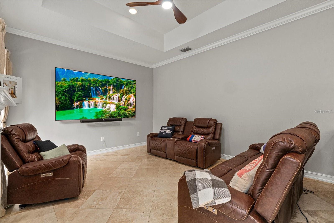
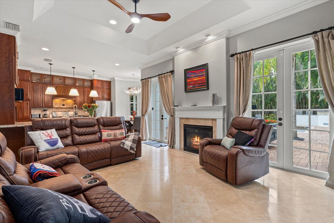
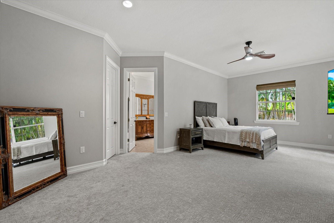
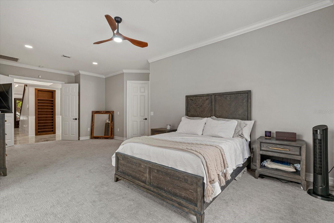
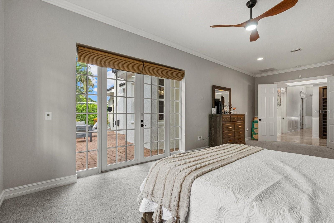
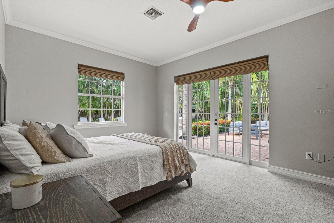
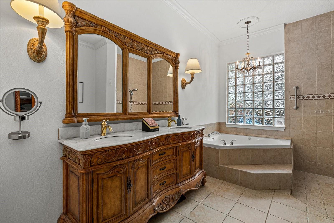
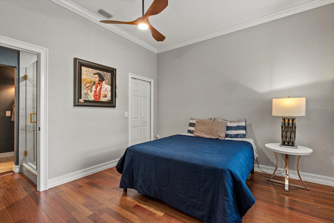
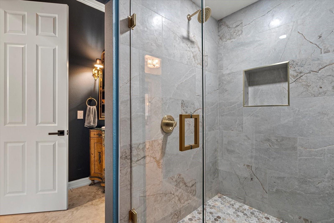
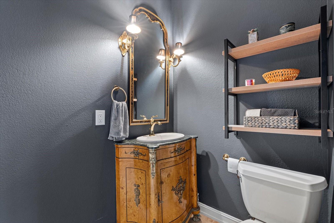
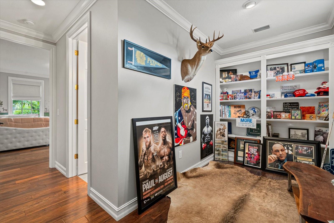
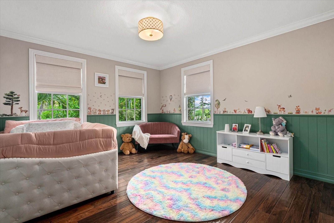
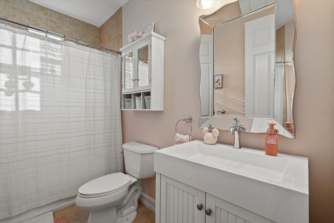
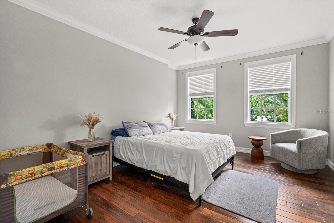
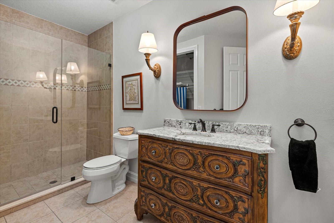
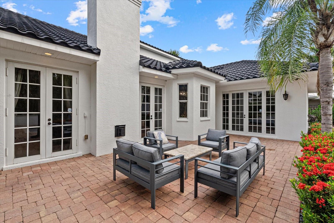
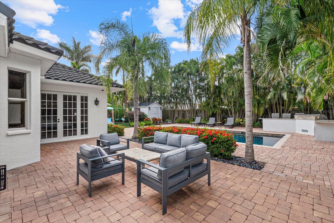
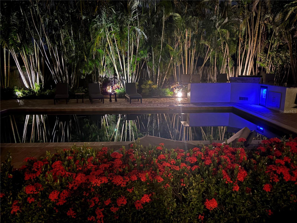
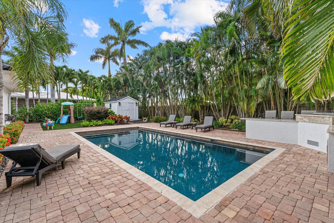
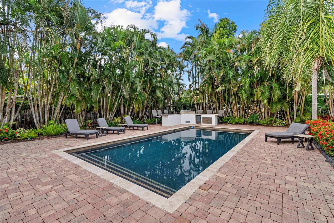
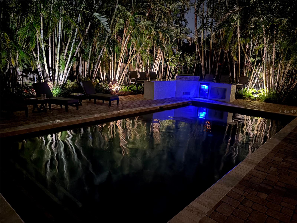
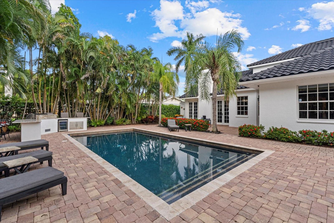
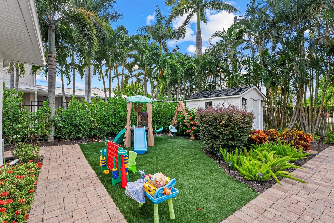
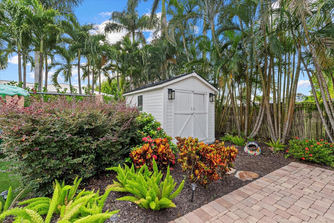
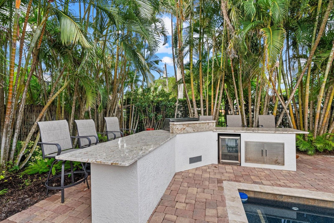
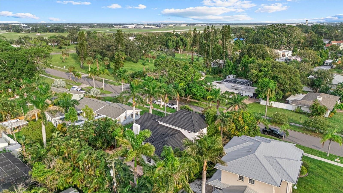
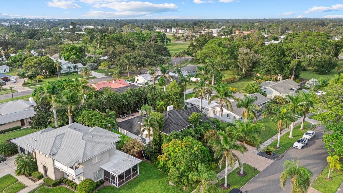
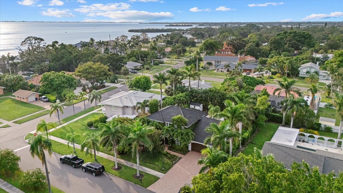
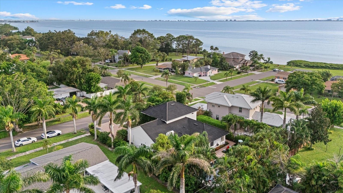
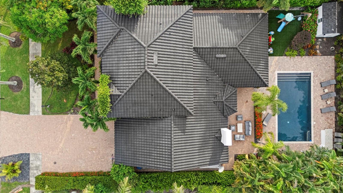
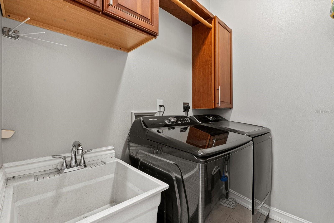
- MLS#: A4664748 ( Residential )
- Street Address: 213 Gaines Avenue
- Viewed: 4
- Price: $1,325,000
- Price sqft: $344
- Waterfront: No
- Year Built: 2005
- Bldg sqft: 3852
- Bedrooms: 4
- Total Baths: 4
- Full Baths: 4
- Garage / Parking Spaces: 2
- Days On Market: 1
- Additional Information
- Geolocation: 27.406 / -82.572
- County: MANATEE
- City: SARASOTA
- Zipcode: 34243
- Subdivision: Whitfield Estates
- Provided by: EXP REALTY LLC
- Contact: Carlo Salerno
- 800-486-1794

- DMCA Notice
-
DescriptionWelcome to 213 Gaines Ave where timeless charm meets modern living in the sought after community of Whitfield Estates. This beautifully updated 4 bedroom, 4 bath residence offers over 3,300 square feet of elegant, versatile living space on a quarter acre lot just minutes from Sarasota Bay and the best of the Gulf Coast. From the moment you arrive, youll notice the homes curb appeal with a brand new custom front landscape design, lush greenery for added privacy, and fresh paint inside and out. Step inside to a light filled interior with custom designed handmade wall panels in the dining room, hallway, and upstairs bedroom, complemented by luxury ceiling lights and new fans with remote controls throughout the home. Recent upgrades include a brand new roof, professionally mounted SONOS home theater systems in two rooms, new door hardware, and all new furniture including outdoor furnishings making this property truly move in ready. The kitchen and living area open seamlessly to your private backyard retreat, where youll find a fully resurfaced pool with new equipment (2025), new pump (2025), new water heater system (2025), a redesigned irrigation system, and a custom summer kitchen with built in grill and wine fridge. Additional features include a custom designed play area with turf and solar lights, fresh plantings throughout the backyard and pool area, and a fully remodeled guest bathroom on the first floor. The master suite offers comfort with new carpet and updated lighting, while the upstairs guest bedroom has been elevated with handmade wall panels and a custom ceiling light. For convenience, the home also includes a new washer and dryer. Outdoor living is enhanced by a new light system around the pool and shed, along with custom granite slabs at the entrance that give the home an elegant finishing touch. Location is everything, and this home delivers. Youre less than 10 minutes to Downtown Sarasota for dining, culture, and entertainment, or just a short drive to St. Armands Circle, Siesta Keys sugar sands, and Sarasota Bradenton International Airport. 213 Gaines Ave isnt just a home its a lifestyle. A rare opportunity to enjoy modern upgrades, thoughtful details, and timeless Sarasota living. Schedule your private showing today and experience it for yourself.
All
Similar
Features
Appliances
- Dishwasher
- Disposal
- Exhaust Fan
- Gas Water Heater
- Microwave
- Range
- Range Hood
- Refrigerator
- Tankless Water Heater
Home Owners Association Fee
- 30.00
Association Name
- Marnie
Association Phone
- 941 809-8099
Carport Spaces
- 0.00
Close Date
- 0000-00-00
Cooling
- Central Air
Country
- US
Covered Spaces
- 0.00
Exterior Features
- Lighting
- Outdoor Grill
- Outdoor Kitchen
- Private Mailbox
- Sidewalk
- Sliding Doors
- Storage
Fencing
- Wood
Flooring
- Carpet
- Ceramic Tile
- Hardwood
- Travertine
Furnished
- Furnished
Garage Spaces
- 2.00
Heating
- Central
- Electric
Insurance Expense
- 0.00
Interior Features
- Ceiling Fans(s)
- Crown Molding
- Eat-in Kitchen
- Living Room/Dining Room Combo
- Primary Bedroom Main Floor
- Solid Wood Cabinets
- Split Bedroom
- Stone Counters
- Thermostat
- Tray Ceiling(s)
- Vaulted Ceiling(s)
- Walk-In Closet(s)
- Wet Bar
- Window Treatments
Legal Description
- ELY 52 FT OF LOT 2 & THE WLY 23.5 FT OF LOT 3 BLK 10 WHITFIELD ESTATES UNIT NO 1
- AS PER PLAT THEREOF REC IN PB 2 P 127A (1671/5433) PI#66832.0015/9
Levels
- Two
Living Area
- 3300.00
Area Major
- 34243 - Sarasota
Net Operating Income
- 0.00
Occupant Type
- Owner
Open Parking Spaces
- 0.00
Other Expense
- 0.00
Parcel Number
- 6683200159
Pets Allowed
- Yes
Pool Features
- In Ground
- Lighting
Property Type
- Residential
Roof
- Tile
Sewer
- Public Sewer
Tax Year
- 2024
Township
- 35
Utilities
- Cable Connected
- Electricity Connected
- Public
- Sewer Connected
- Water Connected
Water Source
- Public
Year Built
- 2005
Zoning Code
- RSF3/WR/
Listing Data ©2025 Greater Fort Lauderdale REALTORS®
Listings provided courtesy of The Hernando County Association of Realtors MLS.
Listing Data ©2025 REALTOR® Association of Citrus County
Listing Data ©2025 Royal Palm Coast Realtor® Association
The information provided by this website is for the personal, non-commercial use of consumers and may not be used for any purpose other than to identify prospective properties consumers may be interested in purchasing.Display of MLS data is usually deemed reliable but is NOT guaranteed accurate.
Datafeed Last updated on September 18, 2025 @ 12:00 am
©2006-2025 brokerIDXsites.com - https://brokerIDXsites.com
