Share this property:
Contact Tyler Fergerson
Schedule A Showing
Request more information
- Home
- Property Search
- Search results
- 3835 1st Avenue N, ST PETERSBURG, FL 33713
Property Photos
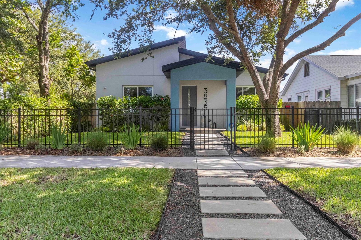

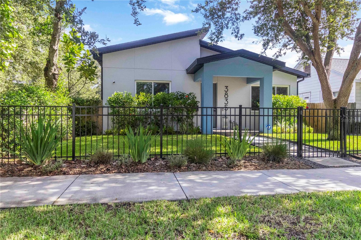
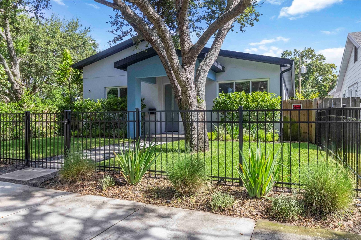
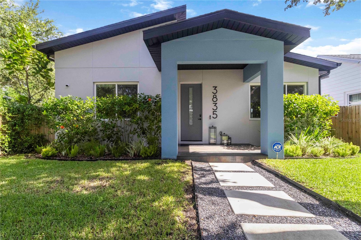
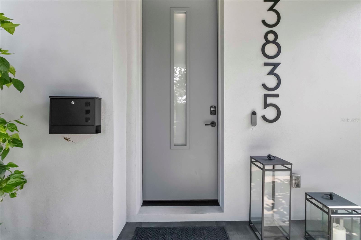
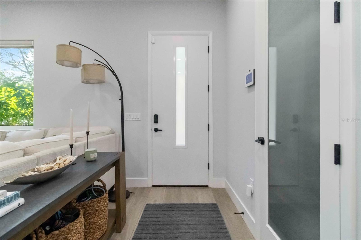
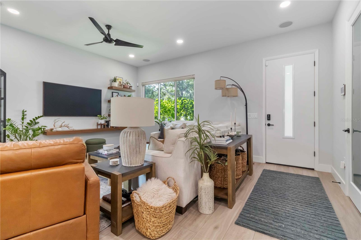
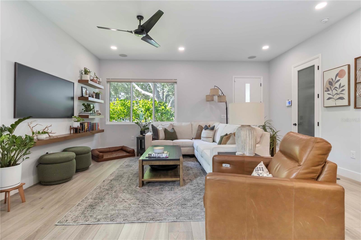
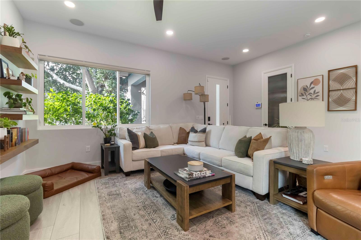
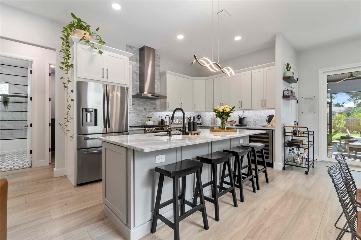
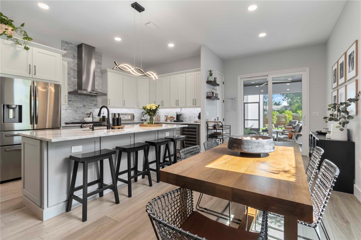
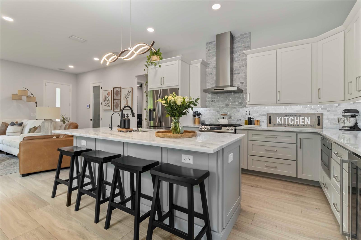
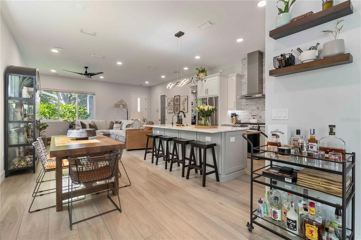
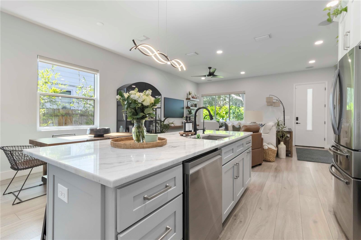
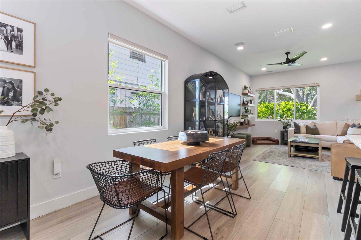
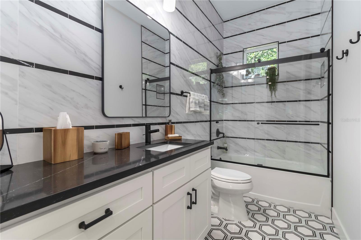
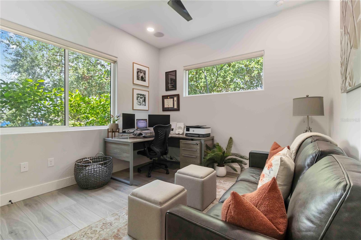
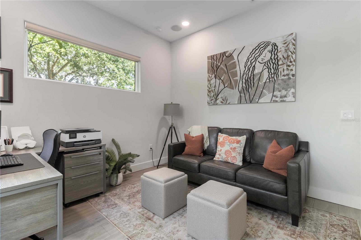
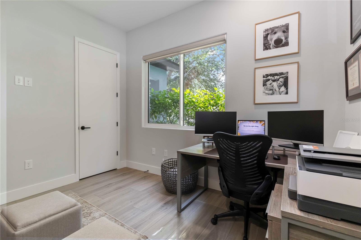
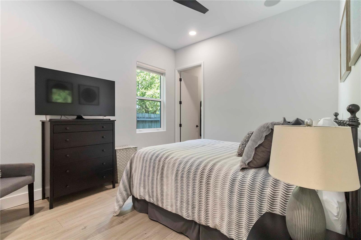
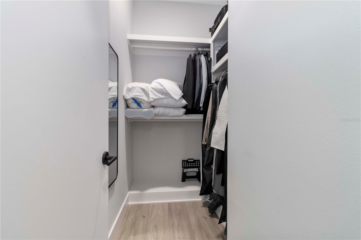
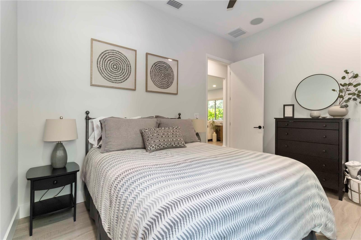
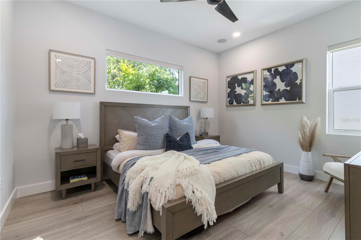
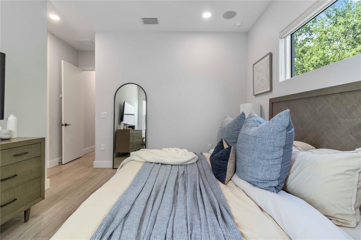
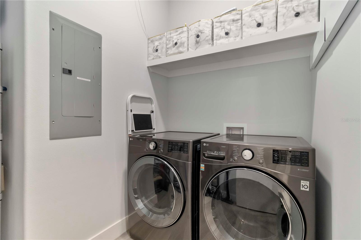
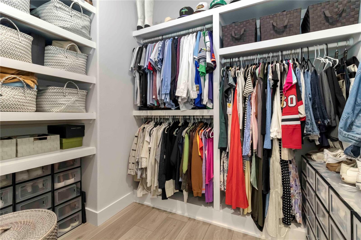
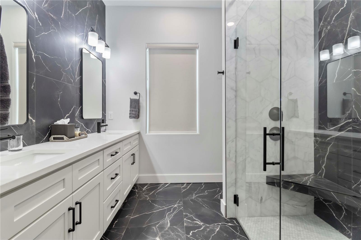
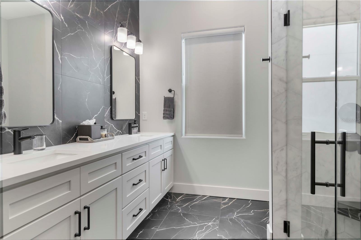
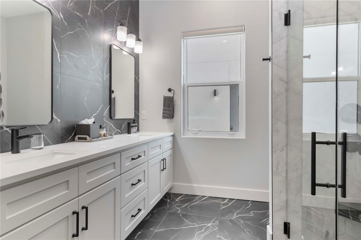
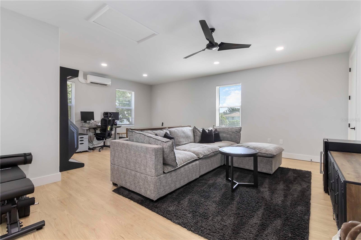
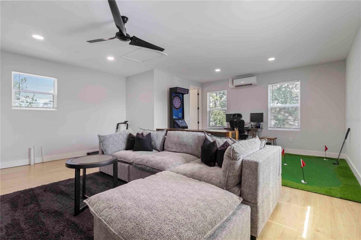
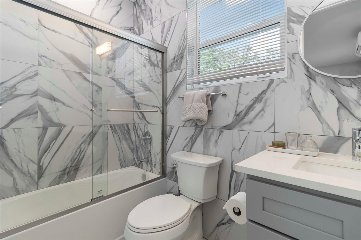
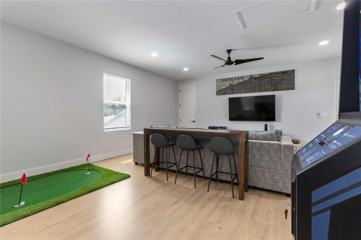
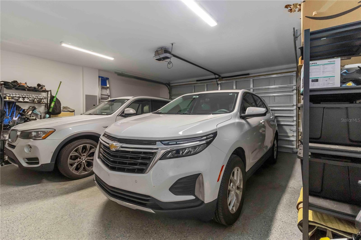
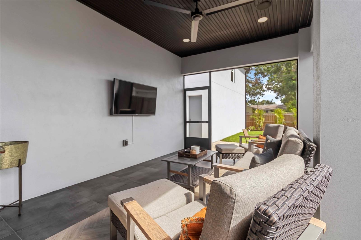
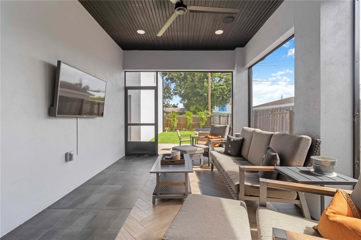
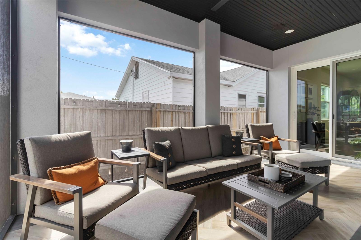
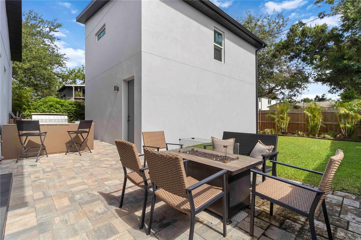
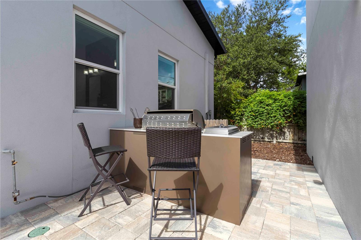
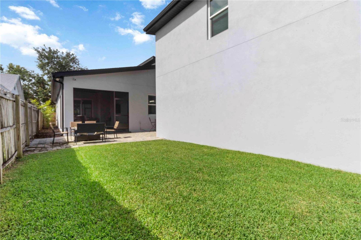
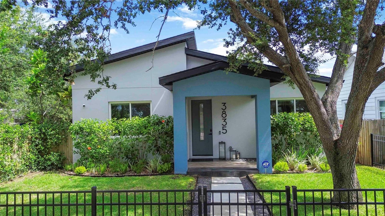
- MLS#: A4659222 ( Residential )
- Street Address: 3835 1st Avenue N
- Viewed: 29
- Price: $850,000
- Price sqft: $271
- Waterfront: No
- Year Built: 2022
- Bldg sqft: 3132
- Bedrooms: 3
- Total Baths: 3
- Full Baths: 3
- Garage / Parking Spaces: 2
- Days On Market: 13
- Additional Information
- Geolocation: 27.7722 / -82.6856
- County: PINELLAS
- City: ST PETERSBURG
- Zipcode: 33713
- Subdivision: Central Ave Heights
- Elementary School: Mount Vernon
- Middle School: Azalea
- High School: St. Petersburg
- Provided by: COLDWELL BANKER SARASOTA CENT.

- DMCA Notice
-
DescriptionWelcome to a rare opportunity in one of St. Petes most vibrant and connected neighborhoods. This contemporary 3 bedroom, 3 bath residence blends thoughtful design with high end finishes across 1,691 sq ft of open concept living. Built with quality and efficiency in mind, this block construction home features hurricane impact PGT windows and doors, 10 foot ceilings, and wide plank wood laminate flooring throughout. The chefs kitchen is a showstopperboasting a Samsung appliance suite, Sharp microwave drawer, gas range, granite countertops, and two tone wood cabinetry with under cabinet lighting. A spacious island anchors the open living and dining areas, perfect for entertaining or everyday living. Retreat to the primary suite with a spa inspired bath featuring a 30 sq ft walk in shower with upgraded tile and fixtures, designer porcelain finishes, and custom built closet systems. Smart home pre wiring, a tankless gas water heater, and energy efficient systems ensure comfort and convenience, while the whole home speaker system offers seamless audio throughout your living spaces. Step outside to a covered and screened entertaining patio with recessed lighting, fan, tv hook up and in ceiling speaker system ideal for relaxing or hosting. The fully fenced yard is beautifully landscaped with native Florida foliage and irrigated by a private well. A detached 2 car garage offers generous storage and workshop space, PLUS a 530 sq ft upstairs flex suite with a full bathperfect for guests, a home office, or rental potential. Located minutes from downtown St. Pete and the Gulf beaches, with easy access to the SunRunner transit line, this home offers the best of Florida living in a dynamic, walkable community. Call the listing agent today for your VIP tour!
All
Similar
Features
Appliances
- Dishwasher
- Microwave
- Range
- Refrigerator
- Tankless Water Heater
Home Owners Association Fee
- 0.00
Carport Spaces
- 0.00
Close Date
- 0000-00-00
Cooling
- Central Air
- Ductless
Country
- US
Covered Spaces
- 0.00
Exterior Features
- Outdoor Grill
- Outdoor Kitchen
- Sidewalk
- Sliding Doors
Flooring
- Laminate
- Tile
Garage Spaces
- 2.00
Heating
- Central
- Natural Gas
High School
- St. Petersburg High-PN
Insurance Expense
- 0.00
Interior Features
- Built-in Features
- Ceiling Fans(s)
- Eat-in Kitchen
- High Ceilings
- Open Floorplan
- Solid Wood Cabinets
- Stone Counters
- Thermostat
- Walk-In Closet(s)
Legal Description
- CENTRAL AVENUE HEIGHTS BLK 5
- LOT 12
Levels
- One
Living Area
- 2222.00
Middle School
- Azalea Middle-PN
Area Major
- 33713 - St Pete
Net Operating Income
- 0.00
Occupant Type
- Owner
Open Parking Spaces
- 0.00
Other Expense
- 0.00
Parcel Number
- 22-31-16-14418-005-0120
Property Type
- Residential
Roof
- Shingle
School Elementary
- Mount Vernon Elementary-PN
Sewer
- Public Sewer
Style
- Contemporary
Tax Year
- 2024
Township
- 31
Utilities
- BB/HS Internet Available
- Cable Available
- Cable Connected
- Electricity Available
- Electricity Connected
- Natural Gas Available
- Natural Gas Connected
- Phone Available
- Sewer Available
- Sewer Connected
- Sprinkler Meter
- Sprinkler Well
- Underground Utilities
- Water Available
- Water Connected
Views
- 29
Virtual Tour Url
- https://youtu.be/3I7iG8ivkGU?si=20EA4ajBkKwHBihC
Water Source
- Public
Year Built
- 2022
Listing Data ©2025 Greater Fort Lauderdale REALTORS®
Listings provided courtesy of The Hernando County Association of Realtors MLS.
Listing Data ©2025 REALTOR® Association of Citrus County
Listing Data ©2025 Royal Palm Coast Realtor® Association
The information provided by this website is for the personal, non-commercial use of consumers and may not be used for any purpose other than to identify prospective properties consumers may be interested in purchasing.Display of MLS data is usually deemed reliable but is NOT guaranteed accurate.
Datafeed Last updated on August 4, 2025 @ 12:00 am
©2006-2025 brokerIDXsites.com - https://brokerIDXsites.com
