Share this property:
Contact Tyler Fergerson
Schedule A Showing
Request more information
- Home
- Property Search
- Search results
- 8668 Sundance Loop, SARASOTA, FL 34238
Property Photos


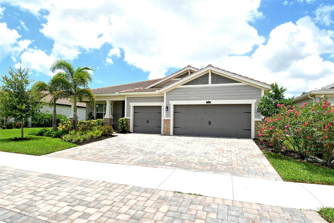
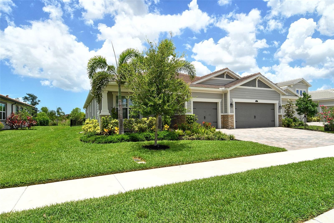
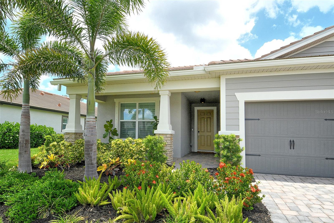
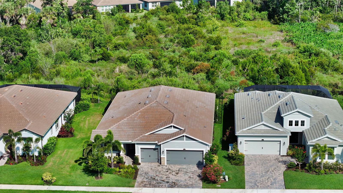
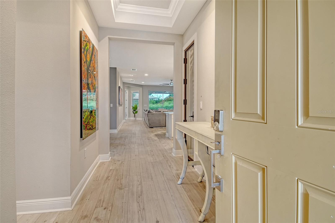
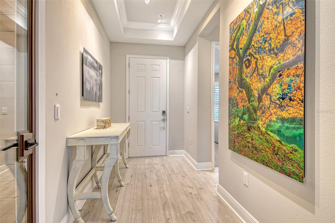
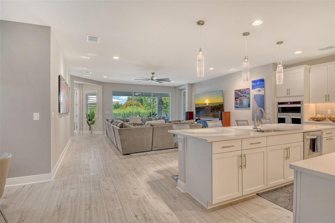
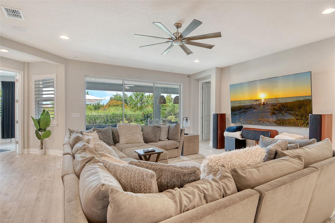
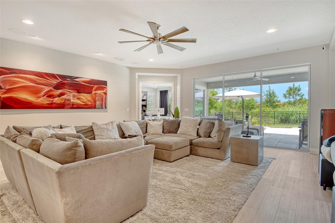
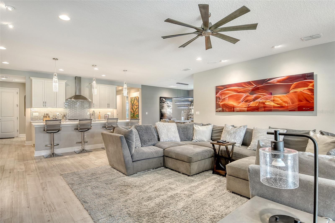
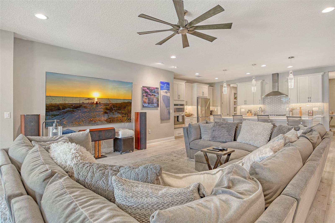
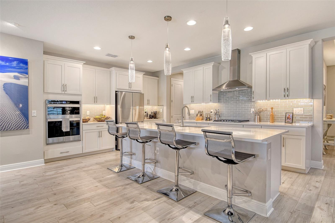
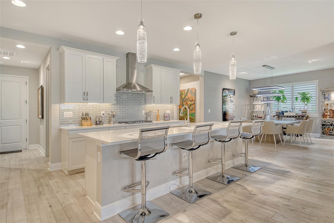
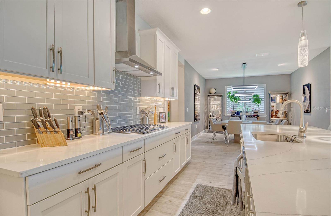
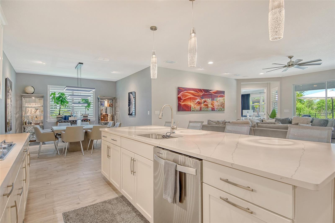
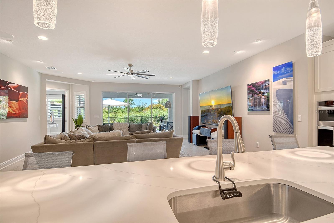
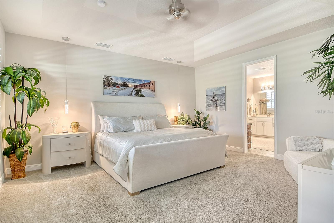
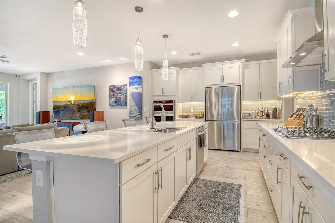
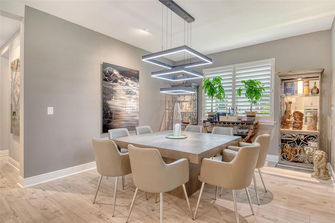
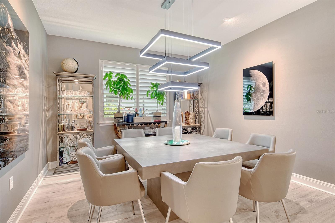
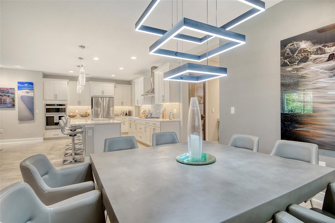
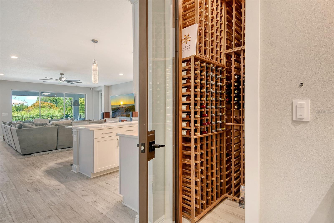
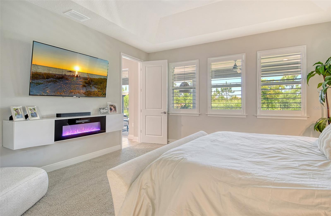
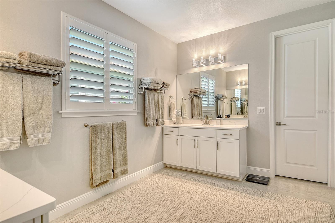
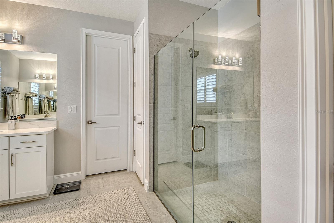
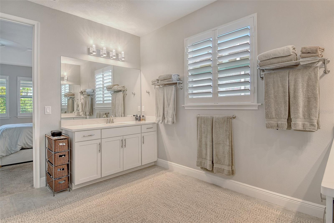
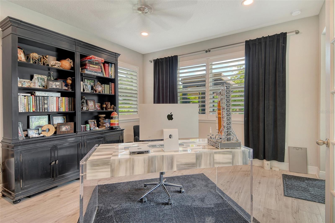
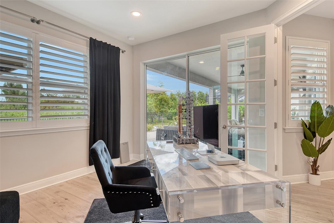
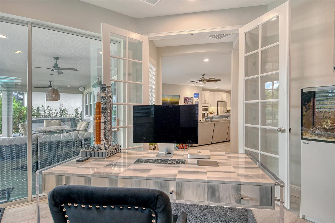
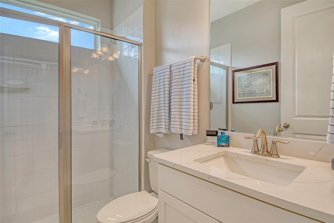
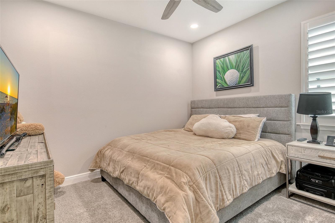
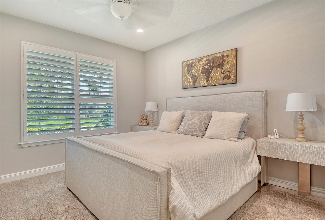
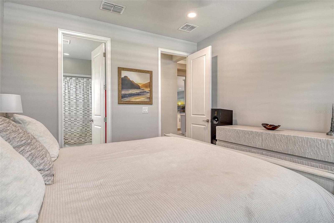
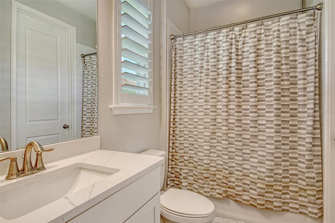
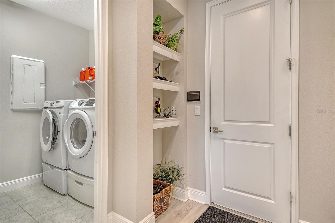
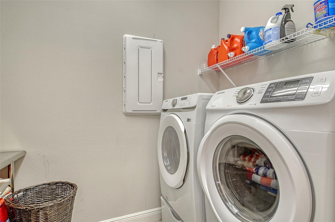
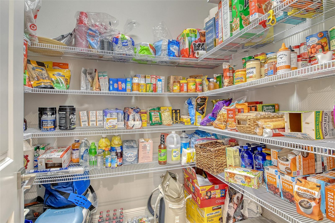
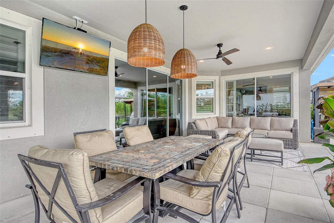
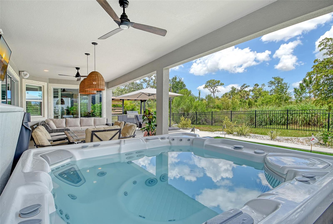
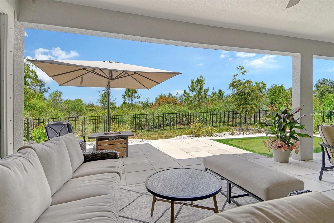
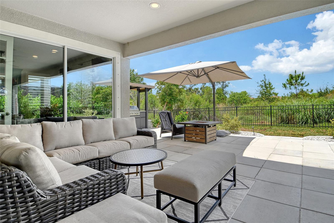
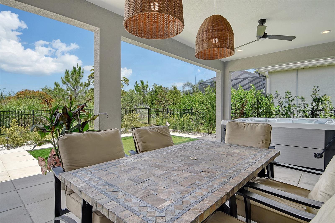
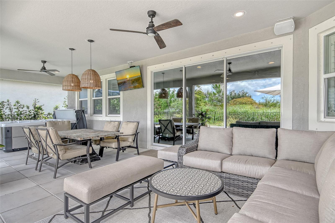
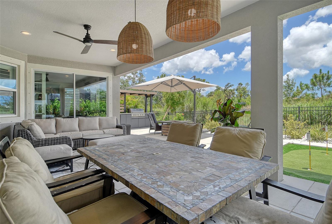
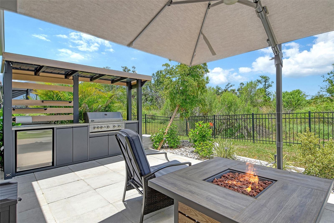
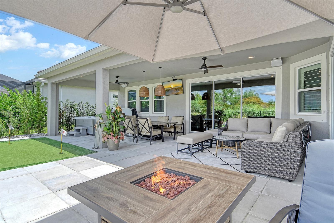
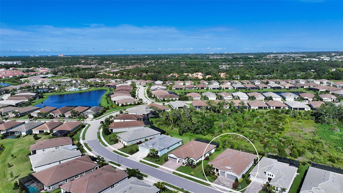
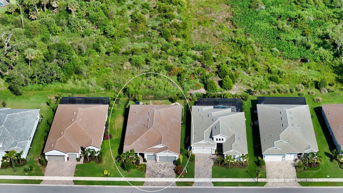
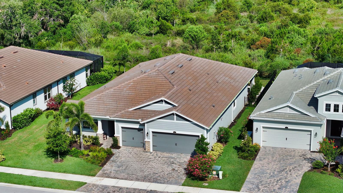
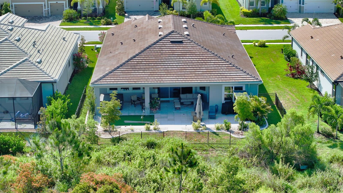
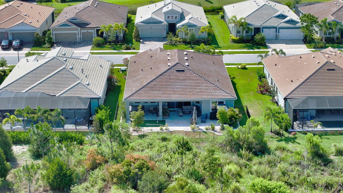
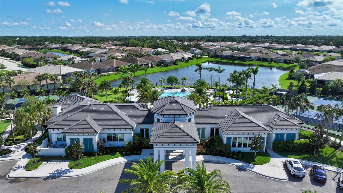
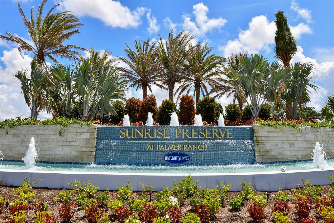
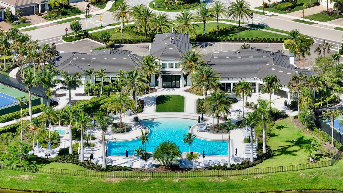
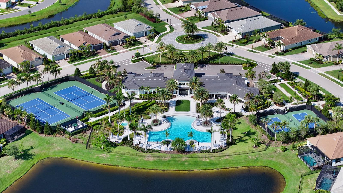
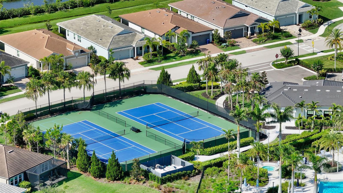
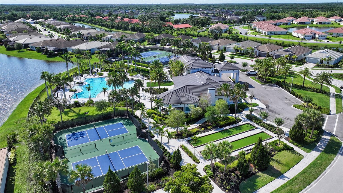
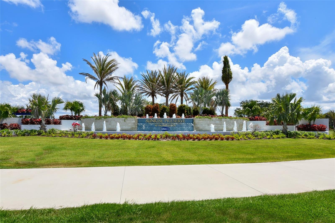
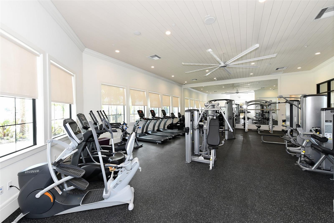
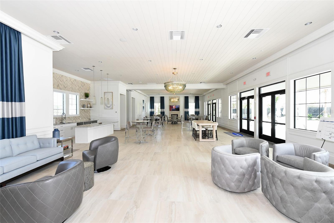
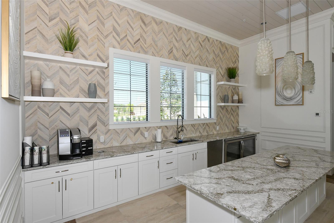
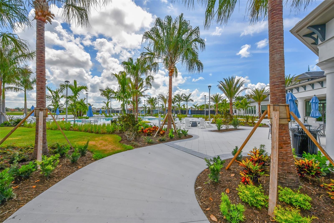
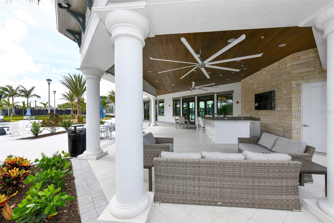
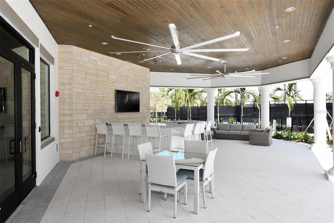
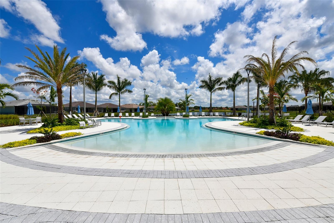
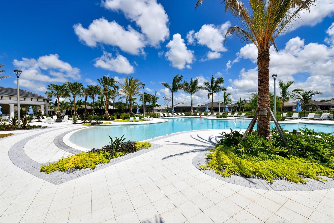
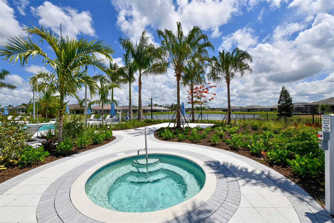
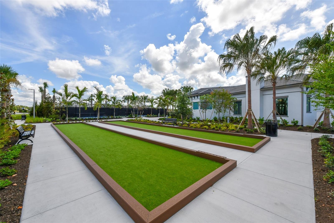
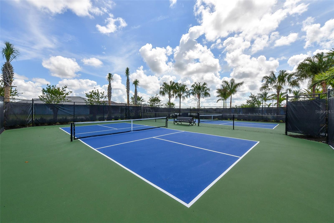
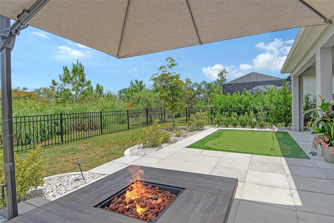
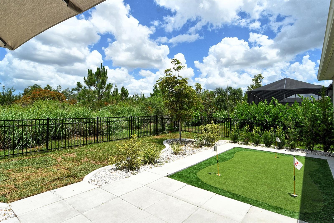
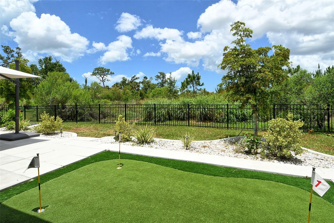
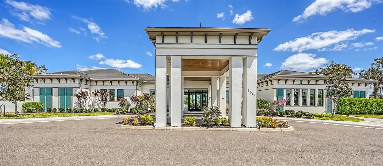
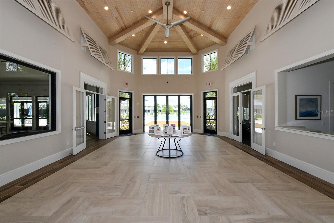
- MLS#: A4655747 ( Residential )
- Street Address: 8668 Sundance Loop
- Viewed: 128
- Price: $969,900
- Price sqft: $246
- Waterfront: No
- Year Built: 2023
- Bldg sqft: 3945
- Bedrooms: 3
- Total Baths: 3
- Full Baths: 3
- Garage / Parking Spaces: 3
- Days On Market: 118
- Additional Information
- Geolocation: 27.2585 / -82.4555
- County: SARASOTA
- City: SARASOTA
- Zipcode: 34238
- Subdivision: Sunrise Preserve Ph 5
- Elementary School: Ashton Elementary
- Middle School: Sarasota Middle
- High School: Riverview High
- Provided by: MICHAEL SAUNDERS & COMPANY
- Contact: Kristina Waskom

- DMCA Notice
-
DescriptionStunning Coastal Inspired Retreat in Gated Community! Welcome to this beautifully designed 3 bedroom, 3 bath home with spacious den/office, where style, comfort, and thoughtful upgrades come together in perfect harmony. From the moment you arrive, youll be impressed by the tile roof, lush landscaping, and paved driveway leading to a spacious 3 car garage with epoxy floors. Inside, the open floor plan is perfect for entertaining, featuring coastal cozy colors, luxury vinyl plank flooring, and over the top designer lighting throughout. The light and bright kitchen shines with a fabulous pantry and flows effortlessly into the main living areas. The upgraded A/C system ensures year round comfort. The primary suite is a peaceful escape with a fireplace, amazing walk in closet, and tranquil preserve views. One of the additional bedrooms features a private en suite bath and walk in closet, making it perfect for guests or extended family. A large laundry room, keyless entry, and hurricane shutters add everyday ease. Wine lovers will appreciate the newly built, climate conscious wine cellar, a unique and elegant addition for entertaining and storage. Step outside to your expansive private outdoor lanai area designed to enjoy a true Florida lifestyle, with an outdoor kitchen featuring a built in gas grill and refrigerator with a private putting green, and a fenced, open yardall designed to enjoy Floridas gorgeous sunsets in comfort and style. Perfectly located near shopping, dining, world class beaches, and downtown Sarasota, this one owner home is part of a gated community with excellent amenities and low HOA fees. This exceptional property truly has it allluxury, location, and lifestyle. Dont miss your chance to call it home!
All
Similar
Features
Appliances
- Built-In Oven
- Cooktop
- Dishwasher
- Disposal
- Dryer
- Microwave
- Refrigerator
- Washer
Association Amenities
- Clubhouse
- Fitness Center
- Gated
- Pool
- Tennis Court(s)
Home Owners Association Fee
- 400.28
Home Owners Association Fee Includes
- Pool
- Maintenance Grounds
- Private Road
- Recreational Facilities
Association Name
- First Service Residential / Michelle Lecroy
Association Phone
- 941-217-6724
Builder Name
- MATTAMY
Carport Spaces
- 0.00
Close Date
- 0000-00-00
Cooling
- Central Air
Country
- US
Covered Spaces
- 0.00
Exterior Features
- French Doors
- Hurricane Shutters
- Outdoor Grill
- Outdoor Kitchen
- Sidewalk
- Sliding Doors
Fencing
- Fenced
Flooring
- Carpet
- Ceramic Tile
- Luxury Vinyl
Furnished
- Unfurnished
Garage Spaces
- 3.00
Heating
- Central
High School
- Riverview High
Insurance Expense
- 0.00
Interior Features
- Ceiling Fans(s)
- High Ceilings
- Kitchen/Family Room Combo
- Primary Bedroom Main Floor
- Solid Surface Counters
- Split Bedroom
- Walk-In Closet(s)
- Window Treatments
Legal Description
- LOT 252
- SUNRISE PRESERVE PHASE 5
- PB 55 PG 332-335
Levels
- One
Living Area
- 2632.00
Lot Features
- Landscaped
- Sidewalk
Middle School
- Sarasota Middle
Area Major
- 34238 - Sarasota/Sarasota Square
Net Operating Income
- 0.00
Occupant Type
- Owner
Open Parking Spaces
- 0.00
Other Expense
- 0.00
Parcel Number
- 0096100252
Parking Features
- Driveway
- Garage Door Opener
Pets Allowed
- Yes
Possession
- Close Of Escrow
Property Type
- Residential
Roof
- Concrete
School Elementary
- Ashton Elementary
Sewer
- Public Sewer
Style
- Custom
Tax Year
- 2024
Township
- 37S
Utilities
- Natural Gas Connected
- Public
Views
- 128
Virtual Tour Url
- https://links.us1.defend.egress.com/Warning?crId=68503a442f20cae94e09b008&Domain=michaelsaunders.com&Threat=eNpzrShJLcpLzAEADmkDRA%3D%3D&Lang=en&Base64Url=eNrLKCkpKLbS1y_IrDA2M9BLzs_VL8jILwHC0iJjfRMDQzNDfQDo6gvT&@OriginalLink=pix360.com
Water Source
- Public
Year Built
- 2023
Zoning Code
- RSF4
Listing Data ©2025 Greater Fort Lauderdale REALTORS®
Listings provided courtesy of The Hernando County Association of Realtors MLS.
Listing Data ©2025 REALTOR® Association of Citrus County
Listing Data ©2025 Royal Palm Coast Realtor® Association
The information provided by this website is for the personal, non-commercial use of consumers and may not be used for any purpose other than to identify prospective properties consumers may be interested in purchasing.Display of MLS data is usually deemed reliable but is NOT guaranteed accurate.
Datafeed Last updated on October 16, 2025 @ 12:00 am
©2006-2025 brokerIDXsites.com - https://brokerIDXsites.com
