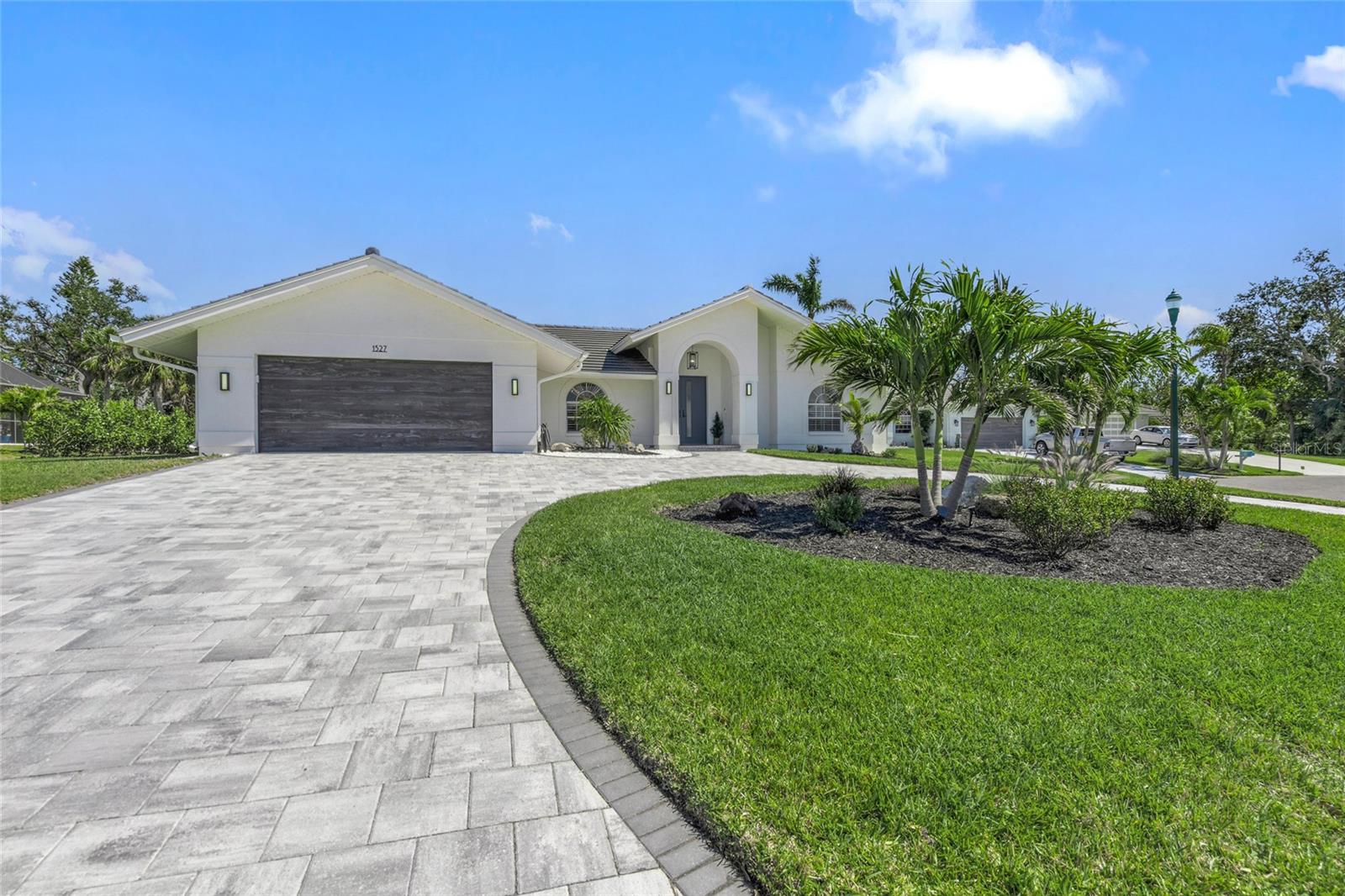Share this property:
Contact Tyler Fergerson
Schedule A Showing
Request more information
- Home
- Property Search
- Search results
- 1527 Buoy Lane, OSPREY, FL 34229
Property Photos





























































- MLS#: A4654172 ( Residential )
- Street Address: 1527 Buoy Lane
- Viewed: 23
- Price: $1,339,000
- Price sqft: $363
- Waterfront: No
- Year Built: 1989
- Bldg sqft: 3685
- Bedrooms: 3
- Total Baths: 3
- Full Baths: 2
- 1/2 Baths: 1
- Garage / Parking Spaces: 2
- Days On Market: 11
- Additional Information
- Geolocation: 27.1721 / -82.4814
- County: SARASOTA
- City: OSPREY
- Zipcode: 34229
- Subdivision: Southbay Yacht Racquet Club
- Elementary School: Laurel Nokomis
- Middle School: Venice Area
- High School: Venice Senior
- Provided by: BRIGHT REALTY
- Contact: Matthew Lewis
- 941-552-6036

- DMCA Notice
-
DescriptionBeautifully and thoroughly recently updated beach style home in Southbay Yacht and Racquet club featuring 10 foot ceilings. 2024 tile roof, 2023 driveway, cabinets, lighting, appliances, tile and carpet are just the beginning. 2023 pool and spa led lighting, Pentair controller, saltwater conversion, and owned 250 gallon propane. Dry bar with ice maker, wine fridge, and beverage fridge. Large covered outdoor living space overlooking the large lanai with tv, private tanning area, and room to entertain. A split bedroom design, game room with space for billiards table, and separate dining area, and great room surround the private courtyard layout designed to entertain. Ample storage throughout including an air conditioned, secure 12x7 storeroom. Southbay Yacht and Racquet Club offers a clubhouse, tennis, pickleball, basketball, shuffleboard, playground, and low fee, exclusive dockage for residents in the deep water marina. Frequent community activities provide opportunities for an active social atmosphere from cruises to sports.
All
Similar
Features
Appliances
- Bar Fridge
- Dishwasher
- Disposal
- Dryer
- Electric Water Heater
- Exhaust Fan
- Ice Maker
- Microwave
- Range
- Range Hood
- Refrigerator
- Washer
- Wine Refrigerator
Association Amenities
- Cable TV
- Clubhouse
- Elevator(s)
- Fence Restrictions
- Fitness Center
- Optional Additional Fees
- Park
- Pickleball Court(s)
- Playground
- Pool
- Recreation Facilities
- Shuffleboard Court
- Tennis Court(s)
Home Owners Association Fee
- 612.26
Home Owners Association Fee Includes
- Pool
- Management
- Recreational Facilities
Association Name
- Southbay Yacht and Racquet /
Association Phone
- Judy Brown
Carport Spaces
- 0.00
Close Date
- 0000-00-00
Cooling
- Central Air
- Zoned
Country
- US
Covered Spaces
- 0.00
Exterior Features
- Courtyard
- French Doors
- Lighting
- Outdoor Shower
- Private Mailbox
- Rain Gutters
- Shade Shutter(s)
- Sliding Doors
- Storage
Flooring
- Carpet
- Tile
Garage Spaces
- 2.00
Heating
- Central
- Electric
- Zoned
High School
- Venice Senior High
Insurance Expense
- 0.00
Interior Features
- Cathedral Ceiling(s)
- Ceiling Fans(s)
- Dry Bar
- Eat-in Kitchen
- High Ceilings
- Kitchen/Family Room Combo
- Open Floorplan
- Primary Bedroom Main Floor
- Solid Surface Counters
- Solid Wood Cabinets
- Split Bedroom
- Stone Counters
- Thermostat
- Walk-In Closet(s)
- Window Treatments
Legal Description
- LOT 351 SOUTHBAY YACHT & RACQUET CLUB
Levels
- One
Living Area
- 2830.00
Middle School
- Venice Area Middle
Area Major
- 34229 - Osprey
Net Operating Income
- 0.00
Occupant Type
- Owner
Open Parking Spaces
- 0.00
Other Expense
- 0.00
Parcel Number
- 0156050011
Pets Allowed
- Cats OK
- Dogs OK
Pool Features
- Auto Cleaner
- Gunite
- Heated
- In Ground
- Lighting
- Outside Bath Access
- Pool Sweep
- Salt Water
- Screen Enclosure
Possession
- Negotiable
Property Type
- Residential
Roof
- Tile
School Elementary
- Laurel Nokomis Elementary
Sewer
- Public Sewer
Tax Year
- 2024
Township
- 38S
Utilities
- BB/HS Internet Available
- Cable Available
- Electricity Connected
- Propane
- Sewer Connected
- Sprinkler Recycled
- Underground Utilities
- Water Connected
Views
- 23
Virtual Tour Url
- https://tours.srq360media.com/mls/177868941
Water Source
- Public
Year Built
- 1989
Zoning Code
- RSF2
Listing Data ©2025 Greater Fort Lauderdale REALTORS®
Listings provided courtesy of The Hernando County Association of Realtors MLS.
Listing Data ©2025 REALTOR® Association of Citrus County
Listing Data ©2025 Royal Palm Coast Realtor® Association
The information provided by this website is for the personal, non-commercial use of consumers and may not be used for any purpose other than to identify prospective properties consumers may be interested in purchasing.Display of MLS data is usually deemed reliable but is NOT guaranteed accurate.
Datafeed Last updated on June 15, 2025 @ 12:00 am
©2006-2025 brokerIDXsites.com - https://brokerIDXsites.com
