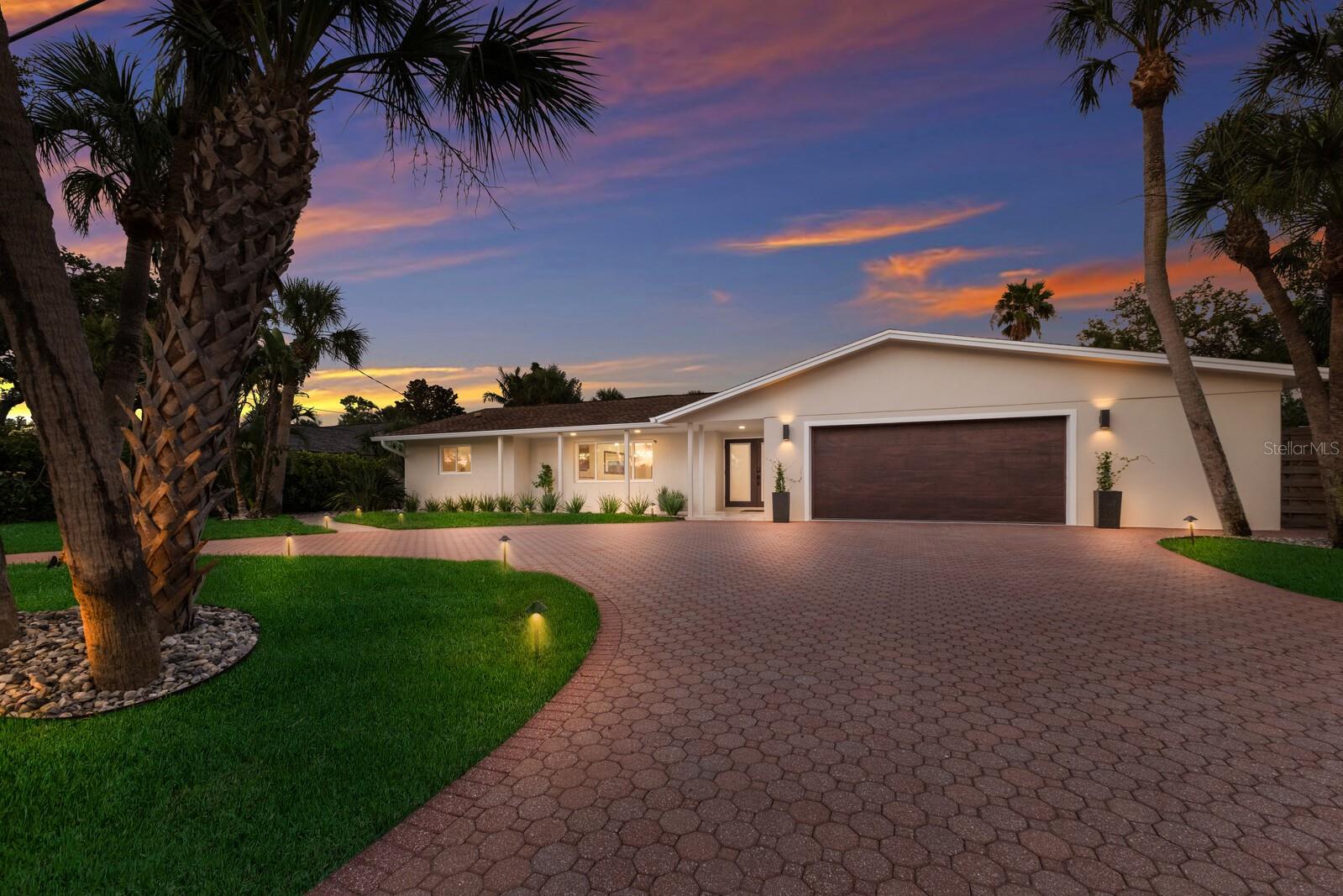Share this property:
Contact Tyler Fergerson
Schedule A Showing
Request more information
- Home
- Property Search
- Search results
- 5581 Shadow Lawn Drive, SARASOTA, FL 34242
Property Photos


















































































- MLS#: A4653589 ( Residential )
- Street Address: 5581 Shadow Lawn Drive
- Viewed: 18
- Price: $1,695,000
- Price sqft: $511
- Waterfront: No
- Year Built: 1963
- Bldg sqft: 3315
- Bedrooms: 4
- Total Baths: 3
- Full Baths: 3
- Garage / Parking Spaces: 2
- Days On Market: 15
- Additional Information
- Geolocation: 27.2693 / -82.5474
- County: SARASOTA
- City: SARASOTA
- Zipcode: 34242
- Subdivision: Siesta Isles
- Elementary School: Phillippi Shores
- Middle School: Brookside
- High School: Sarasota
- Provided by: MICHAEL SAUNDERS & COMPANY
- Contact: Jonathan Abrams
- 941-349-3444

- DMCA Notice
-
DescriptionYour Siesta Key dream starts right here! This spectacular, fully renovated 4 bedroom, 3 bath home in the highly sought after Siesta Isles community is the total packagemodern, stylish, move in ready, and just a short walk to the world famous white sands of Siesta Beach and the vibrant energy of Siesta Village. Homes like this are rare, and this one truly checks every box. Step inside and be instantly impressed by the expansive open layout, impeccable architectural design, and high end finishes that create a stunning first impression. The spacious living area flows effortlessly into the gourmet eat in kitchen, where a massive island and sleek fireplace feature set the stage for everything from laid back evenings to lively gatherings. Slide open the impact rated glass doors and step out to your covered lanai and panoramic screened, ~8 foot deep heated poola private tropical escape thats perfect for poolside lounging or weekend entertaining. Whether you're returning from a sun soaked beach day with your electric assisted beach cart loaded with toys and a cooler, or hosting friends under the stars, this home delivers the ultimate in indoor outdoor Florida living. And yes, the extras are just as impressivean oversized garage with room for bikes, paddleboards, and kayaks, lush professionally designed landscaping with tranquil night lighting, an extended circular driveway, a whole house gas generator for peace of mind, and even a fenced dog run for your furry companions. This isnt just a homeits your entry into the island lifestyle youve been dreaming of. Opportunities like this are incredibly rare, and when they appear, they dont last. If youve been waiting for the perfect Siesta Key escape, this is itgrab it before its gone!
All
Similar
Features
Appliances
- Dishwasher
- Microwave
- Range
- Refrigerator
- Wine Refrigerator
Home Owners Association Fee
- 0.00
Carport Spaces
- 0.00
Close Date
- 0000-00-00
Cooling
- Central Air
Country
- US
Covered Spaces
- 0.00
Exterior Features
- Dog Run
- Lighting
Fencing
- Fenced
- Wood
Flooring
- Tile
Garage Spaces
- 2.00
Heating
- Central
High School
- Sarasota High
Insurance Expense
- 0.00
Interior Features
- Ceiling Fans(s)
- Eat-in Kitchen
- Open Floorplan
- Solid Surface Counters
- Walk-In Closet(s)
- Window Treatments
Legal Description
- LOT 102 SIESTA ISLES UNIT 7
Levels
- One
Living Area
- 2120.00
Lot Features
- FloodZone
Middle School
- Brookside Middle
Area Major
- 34242 - Sarasota/Crescent Beach/Siesta Key
Net Operating Income
- 0.00
Occupant Type
- Owner
Open Parking Spaces
- 0.00
Other Expense
- 0.00
Other Structures
- Kennel/Dog Run
- Storage
Parcel Number
- 0107010019
Parking Features
- Circular Driveway
- Oversized
Pets Allowed
- Yes
Pool Features
- Heated
- Screen Enclosure
Property Type
- Residential
Roof
- Shingle
School Elementary
- Phillippi Shores Elementary
Sewer
- Public Sewer
Style
- Contemporary
Tax Year
- 2024
Township
- 37S
Utilities
- Cable Connected
- Electricity Connected
- Propane
- Sewer Connected
- Water Connected
Views
- 18
Virtual Tour Url
- https://www.propertypanorama.com/instaview/stellar/A4653589
Water Source
- Public
Year Built
- 1963
Zoning Code
- RSF2
Listing Data ©2025 Greater Fort Lauderdale REALTORS®
Listings provided courtesy of The Hernando County Association of Realtors MLS.
Listing Data ©2025 REALTOR® Association of Citrus County
Listing Data ©2025 Royal Palm Coast Realtor® Association
The information provided by this website is for the personal, non-commercial use of consumers and may not be used for any purpose other than to identify prospective properties consumers may be interested in purchasing.Display of MLS data is usually deemed reliable but is NOT guaranteed accurate.
Datafeed Last updated on June 15, 2025 @ 12:00 am
©2006-2025 brokerIDXsites.com - https://brokerIDXsites.com
