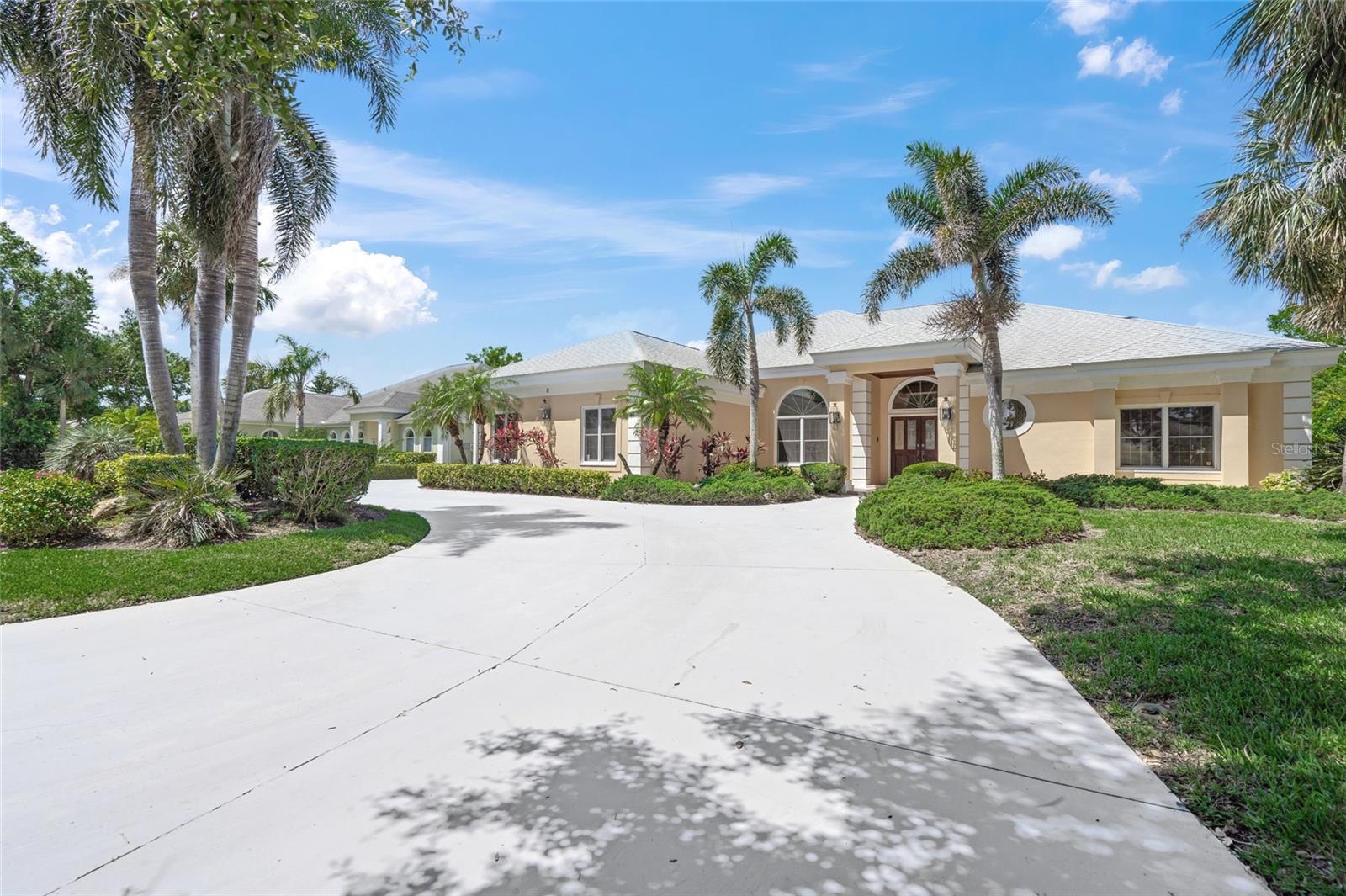Share this property:
Contact Tyler Fergerson
Schedule A Showing
Request more information
- Home
- Property Search
- Search results
- 8 Dominica Drive, ENGLEWOOD, FL 34223
Property Photos




















































- MLS#: A4652565 ( Residential )
- Street Address: 8 Dominica Drive
- Viewed: 119
- Price: $680,000
- Price sqft: $150
- Waterfront: Yes
- Wateraccess: Yes
- Waterfront Type: Lake Front
- Year Built: 1989
- Bldg sqft: 4520
- Bedrooms: 3
- Total Baths: 4
- Full Baths: 3
- 1/2 Baths: 1
- Garage / Parking Spaces: 3
- Days On Market: 30
- Additional Information
- Geolocation: 27.0031 / -82.3668
- County: SARASOTA
- City: ENGLEWOOD
- Zipcode: 34223
- Subdivision: Englewood Golf Courseboca Roya
- Elementary School: Englewood Elementary
- Middle School: L.A. Ainger Middle
- High School: Lemon Bay High
- Provided by: RE/MAX ALLIANCE GROUP

- DMCA Notice
-
DescriptionOne or more photo(s) has been virtually staged. Welcome Home behind the gates of Boca Royale Golf & Country Club and into this estate sized home set on a generous 1/3 acre lot. As you enter through double front doors, youre greeted by a formal living room with pocketing sliders that open seamlessly to the screened in pool area, creating the perfect blend of indoor and outdoor living. Entertain with ease in the spacious formal dining room just off the kitchen, which overlooks a large family room featuring a wood burning fireplaceideal for cozy gatherings. Start your mornings in the sunlit breakfast nook with views of the pool and serene lake beyond. This home offers 2 bedrooms plus a large office/den with a walk in closet, which could serve as a third bedroom. The expansive primary suite is a true retreat, featuring double door entry, two oversized walk in closets, and his and hers full bathroomsa rare and luxurious feature. Pocketing sliders from the suite provide direct access to the pool and tranquil lake views. The guest bedroom is thoughtfully located on the opposite side of the home for privacy and includes French doors to the pool area. Enjoy evenings on the screened lanai, sipping wine while watching the sun set over the water. Additional features include: 12 foot ceilings throughout, Spacious laundry room, Circular driveway, 3 car side entry garage for ample parking and storage. Major systems updated: Roof (2013) Zoned A/C units (3 yrs & 7 yrs) Two water heaters (2023 & 2021) Pool cage (2023). While the home awaits your personal touch and updates, its layout and structure provide a solid foundation for modern luxury living. Boca Royale is a semi private, gated community with a fully renovated 18 hole golf course, driving range, chipping & putting greens, and robust amenities including tennis, pickleball, dog park, social clubs, and a renovated clubhouse featuring The 19th Hole Restaurant & Bar with indoor and patio dining. Located in south Sarasota County, you are just minutes from the pristine beaches of Manasota Key, Dearborn Street shopping, farmers markets, live music, coastal dining, and more. Do not miss this rare opportunity to own a spacious home in one of the area's beautiful communities!
All
Similar
Features
Waterfront Description
- Lake Front
Appliances
- Built-In Oven
- Cooktop
- Dishwasher
- Dryer
- Electric Water Heater
- Exhaust Fan
- Microwave
- Range
- Refrigerator
- Washer
Association Amenities
- Clubhouse
- Fitness Center
- Gated
- Golf Course
- Pickleball Court(s)
- Recreation Facilities
- Tennis Court(s)
Home Owners Association Fee
- 1240.62
Home Owners Association Fee Includes
- Common Area Taxes
- Management
- Private Road
Association Name
- Castle Group/Stacey Blackwell
Association Phone
- 941-475-6464 x3
Carport Spaces
- 0.00
Close Date
- 0000-00-00
Cooling
- Central Air
- Zoned
Country
- US
Covered Spaces
- 0.00
Exterior Features
- French Doors
- Outdoor Grill
- Rain Gutters
- Sliding Doors
Flooring
- Carpet
- Ceramic Tile
Furnished
- Unfurnished
Garage Spaces
- 3.00
Heating
- Central
High School
- Lemon Bay High
Insurance Expense
- 0.00
Interior Features
- Ceiling Fans(s)
- Central Vaccum
- Crown Molding
- Dry Bar
- Eat-in Kitchen
- High Ceilings
- Kitchen/Family Room Combo
- Primary Bedroom Main Floor
- Split Bedroom
- Vaulted Ceiling(s)
- Walk-In Closet(s)
- Window Treatments
Legal Description
- LOT 26 ENGLEWOOD GOLF COURSE UNIT 2
Levels
- One
Living Area
- 2936.00
Lot Features
- In County
- Landscaped
- Near Golf Course
- Near Public Transit
- Paved
Middle School
- L.A. Ainger Middle
Area Major
- 34223 - Englewood
Net Operating Income
- 0.00
Occupant Type
- Vacant
Open Parking Spaces
- 0.00
Other Expense
- 0.00
Parcel Number
- 0483050018
Parking Features
- Circular Driveway
- Driveway
- Garage Door Opener
- Garage Faces Side
Pets Allowed
- Yes
Pool Features
- Gunite
- In Ground
- Screen Enclosure
Possession
- Close Of Escrow
Property Type
- Residential
Roof
- Shingle
School Elementary
- Englewood Elementary
Sewer
- Public Sewer
Style
- Contemporary
- Custom
Tax Year
- 2024
Township
- 40S
Utilities
- Cable Available
- Electricity Connected
- Public
- Sewer Connected
- Underground Utilities
- Water Connected
View
- Water
Views
- 119
Virtual Tour Url
- https://tours.srq360media.com/mls/190123326
Water Source
- Public
Year Built
- 1989
Zoning Code
- RSF3
Listing Data ©2025 Greater Fort Lauderdale REALTORS®
Listings provided courtesy of The Hernando County Association of Realtors MLS.
Listing Data ©2025 REALTOR® Association of Citrus County
Listing Data ©2025 Royal Palm Coast Realtor® Association
The information provided by this website is for the personal, non-commercial use of consumers and may not be used for any purpose other than to identify prospective properties consumers may be interested in purchasing.Display of MLS data is usually deemed reliable but is NOT guaranteed accurate.
Datafeed Last updated on June 15, 2025 @ 12:00 am
©2006-2025 brokerIDXsites.com - https://brokerIDXsites.com
