Share this property:
Contact Tyler Fergerson
Schedule A Showing
Request more information
- Home
- Property Search
- Search results
- 17449 Sandpearl Road, VENICE, FL 34293
Property Photos
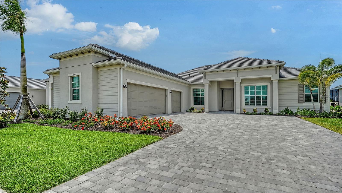

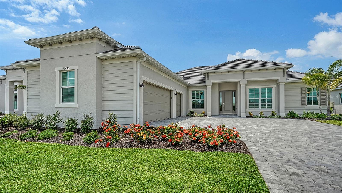
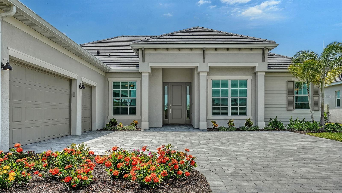
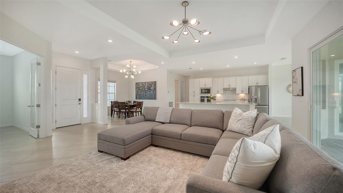
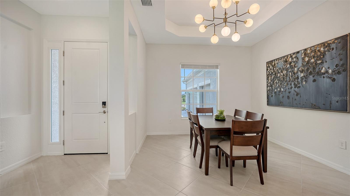
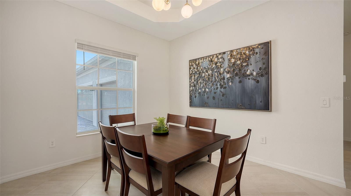
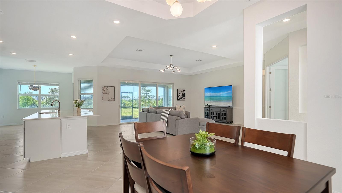
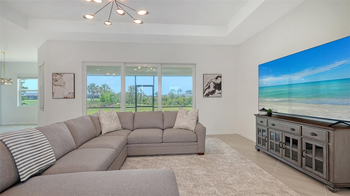
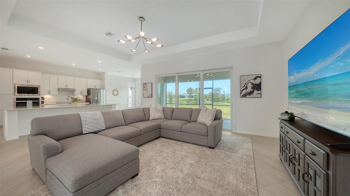
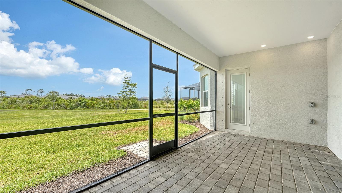
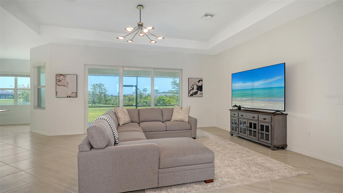
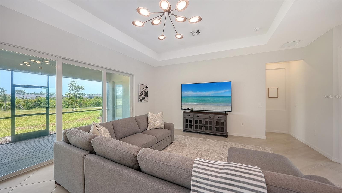
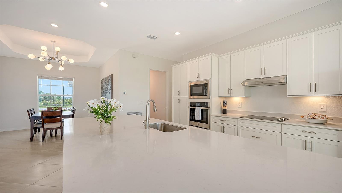
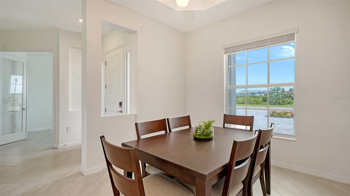
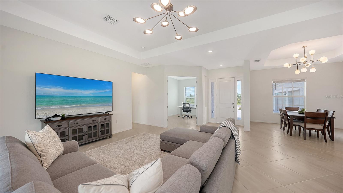
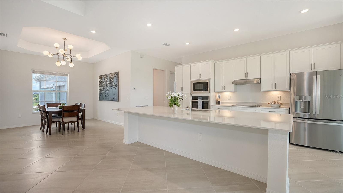
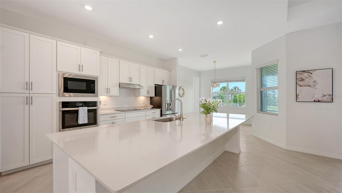
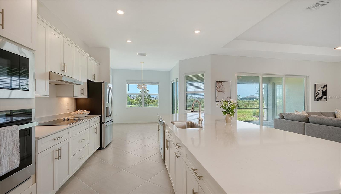
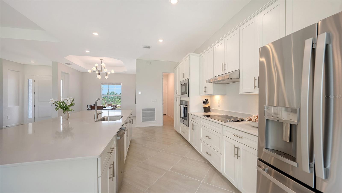
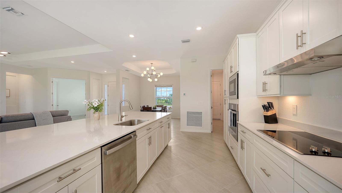
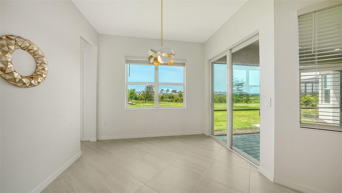
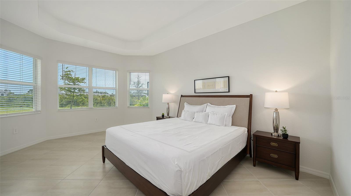
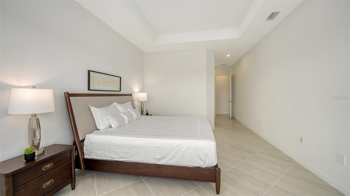
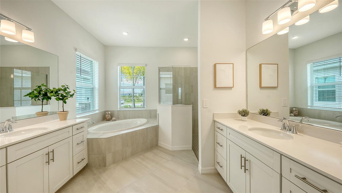
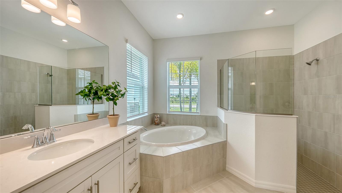
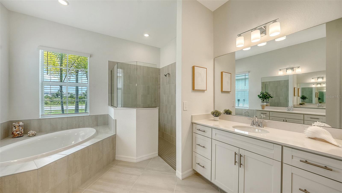
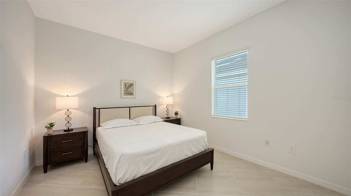

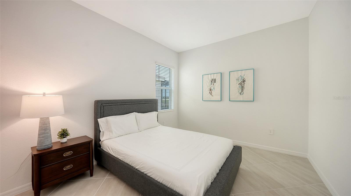
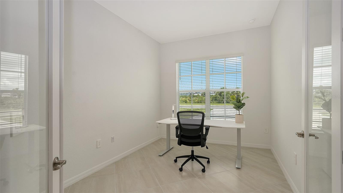
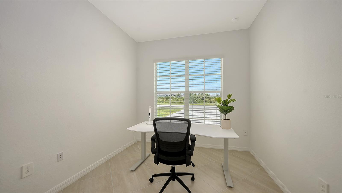
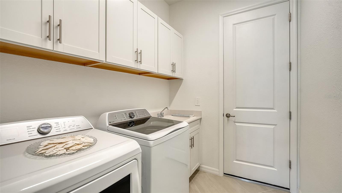
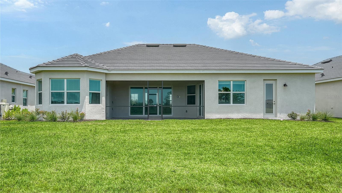
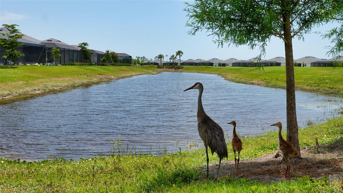
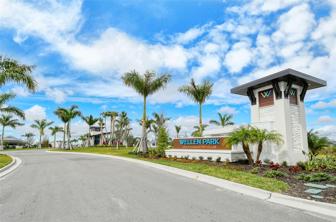
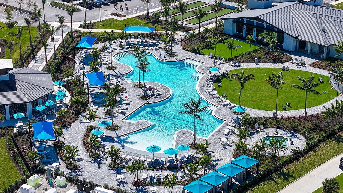

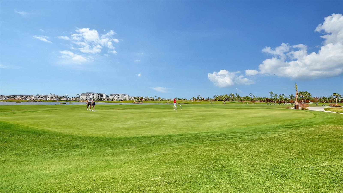
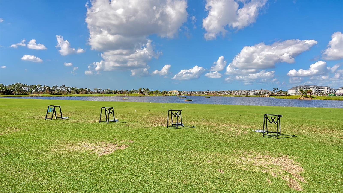
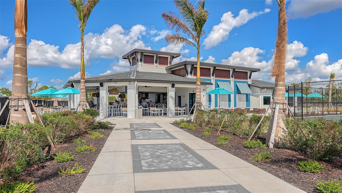
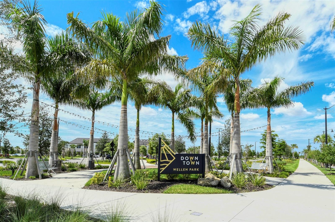
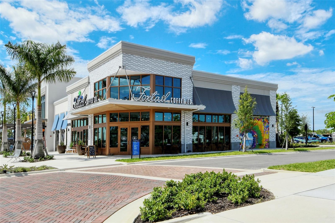
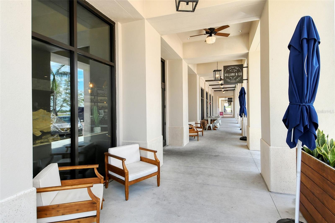
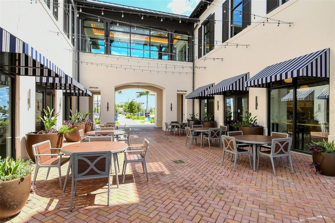
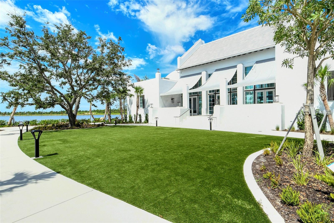
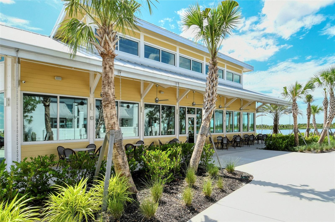
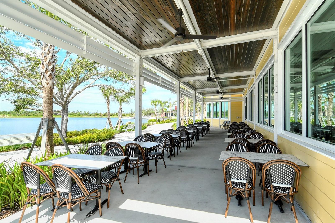
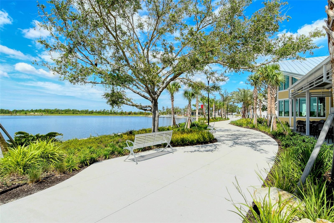
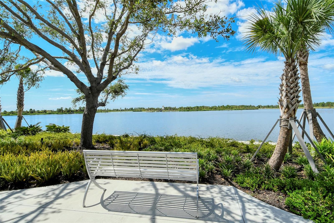
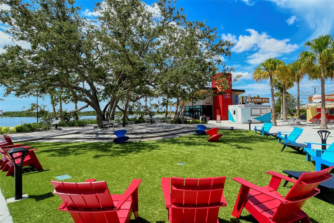
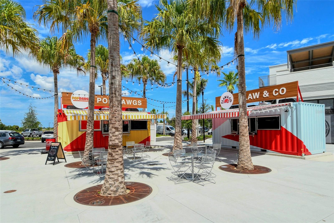
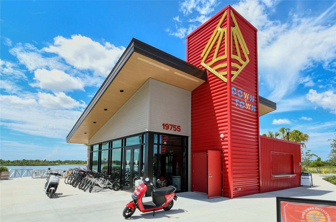
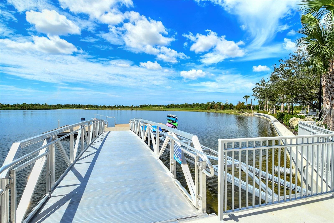
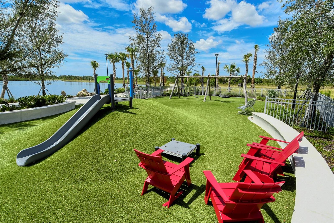

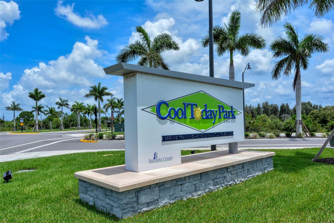
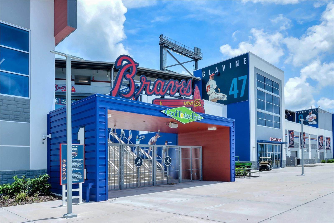
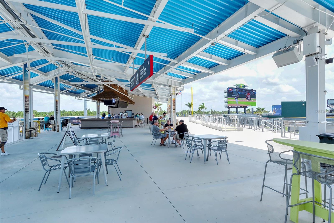
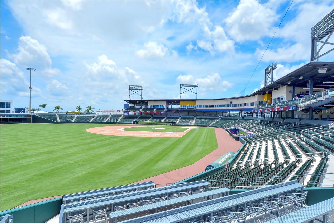
- MLS#: A4651550 ( Residential )
- Street Address: 17449 Sandpearl Road
- Viewed: 130
- Price: $795,000
- Price sqft: $231
- Waterfront: No
- Year Built: 2024
- Bldg sqft: 3439
- Bedrooms: 3
- Total Baths: 3
- Full Baths: 2
- 1/2 Baths: 1
- Garage / Parking Spaces: 3
- Days On Market: 34
- Additional Information
- Geolocation: 27.0125 / -82.3311
- County: SARASOTA
- City: VENICE
- Zipcode: 34293
- Subdivision: Wellen Park Golf Country Club
- Elementary School: Taylor Ranch
- Middle School: Venice Area
- High School: Venice Senior
- Provided by: PREMIER SOTHEBYS INTL REALTY
- Contact: Roberta Tengerdy, PA
- 941-364-4000

- DMCA Notice
-
DescriptionExperience elevated living and championship golf in Wellen Park, complete with bundled deeded country club membership! This never occupied Napoli II model by Lennar is positioned on a premium preserve lot at the end of a tranquil pond, offering rare privacy, lush water views, and sophisticated Florida living. This 3 bedroom + den, 2.5 bath home features approximately 2,400 square feet of thoughtfully designed space with soaring tray ceilings and an open concept layout connecting the gourmet kitchen, dining area, and great roomperfect for everyday comfort and effortless entertaining. The chefs kitchen is a true centerpiece with quartz countertops, stainless steel appliances, a generous center island, and abundant cabinetry. A split bedroom floor plan provides privacy for guests, while the owners suite is a peaceful retreat with a spa style bath, dual vanities, oversized walk in shower, and large walk in closet. Relax on the screened and covered lanai, where preserve and pond views create the perfect backdrop for morning coffee, evening wine, or alfresco dining in complete tranquility. As a resident, enjoy bundled membership to an 18 hole championship golf course and access to a growing list of resort style amenities, including tennis, pickleball, a tiki bar, large resort pool, and a luxurious country clubhouse coming sooncomplete with a full service spa, hair and nail salon, state of the art fitness center, steam room, and sauna. A beautifully maintained neighborhood pool is just a short walk away. Located in a gated, golf cart friendly community built for recreation, biking, and connection, Wellen Park is vibrant, social, and forward thinkingwith continued investment in top rated schools, new shopping districts, and thoughtfully planned amenities that offer long term value. Just minutes from Downtown Wellen, Cool Today Park, Gulf beaches, and I 75, this home is ideal for both seasonal and year round living. Dont miss one of the most desirable preserve view lots in Wellen Park Golf & Country Clubschedule your private tour today and step into the lifestyle you deserve.
All
Similar
Features
Appliances
- Cooktop
- Dishwasher
- Dryer
- Microwave
- Range Hood
- Refrigerator
- Washer
Home Owners Association Fee
- 1379.00
Association Name
- Wellen Park Golf and Country Club Master HOA
Association Phone
- 9414069205
Carport Spaces
- 0.00
Close Date
- 0000-00-00
Cooling
- Central Air
Country
- US
Covered Spaces
- 0.00
Exterior Features
- Rain Gutters
- Sidewalk
- Sliding Doors
Flooring
- Ceramic Tile
Furnished
- Furnished
Garage Spaces
- 3.00
Heating
- Central
- Electric
High School
- Venice Senior High
Insurance Expense
- 0.00
Interior Features
- Built-in Features
- Eat-in Kitchen
- High Ceilings
- Open Floorplan
- Primary Bedroom Main Floor
- Thermostat
- Tray Ceiling(s)
Legal Description
- LOT 158
- WELLEN PARK GOLF & COUNTRY CLUB PH 1C
- PB 56 PG 512-521
Levels
- One
Living Area
- 2402.00
Middle School
- Venice Area Middle
Area Major
- 34293 - Venice
Net Operating Income
- 0.00
Occupant Type
- Vacant
Open Parking Spaces
- 0.00
Other Expense
- 0.00
Parcel Number
- 0808030158
Pets Allowed
- Yes
Property Type
- Residential
Roof
- Concrete
- Tile
School Elementary
- Taylor Ranch Elementary
Sewer
- Public Sewer
Tax Year
- 2024
Township
- 40
Utilities
- Cable Connected
- Electricity Connected
- Sewer Connected
- Water Connected
Views
- 130
Virtual Tour Url
- https://www.propertypanorama.com/instaview/stellar/A4651550
Water Source
- Public
Year Built
- 2024
Listing Data ©2025 Greater Fort Lauderdale REALTORS®
Listings provided courtesy of The Hernando County Association of Realtors MLS.
Listing Data ©2025 REALTOR® Association of Citrus County
Listing Data ©2025 Royal Palm Coast Realtor® Association
The information provided by this website is for the personal, non-commercial use of consumers and may not be used for any purpose other than to identify prospective properties consumers may be interested in purchasing.Display of MLS data is usually deemed reliable but is NOT guaranteed accurate.
Datafeed Last updated on June 13, 2025 @ 12:00 am
©2006-2025 brokerIDXsites.com - https://brokerIDXsites.com
