Share this property:
Contact Tyler Fergerson
Schedule A Showing
Request more information
- Home
- Property Search
- Search results
- 385 Point Road 903, OSPREY, FL 34229
Property Photos
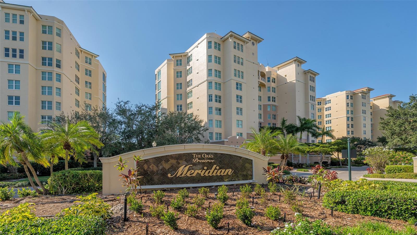

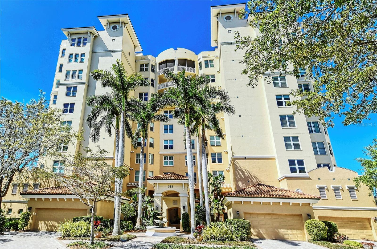
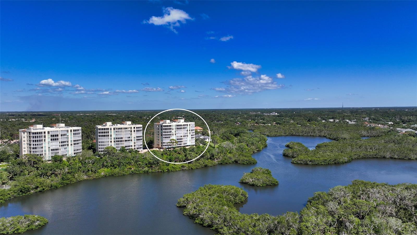
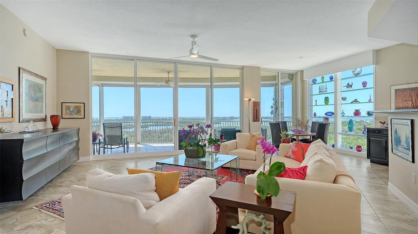
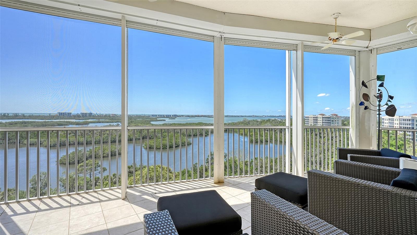

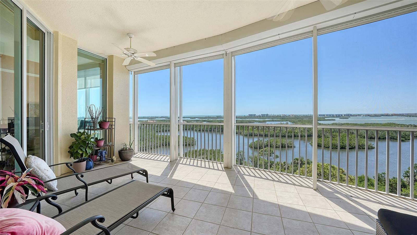
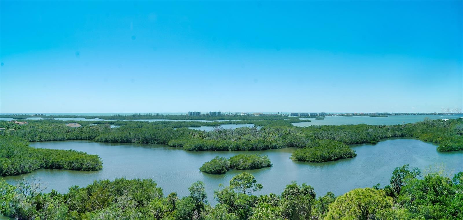
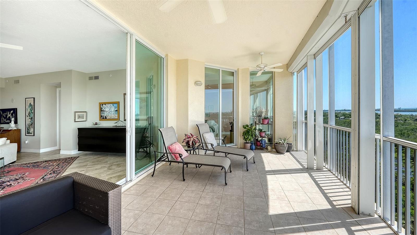
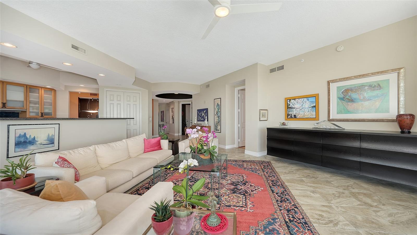
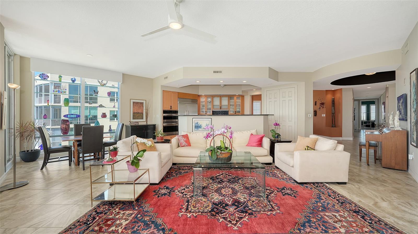
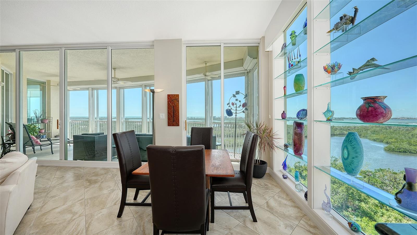

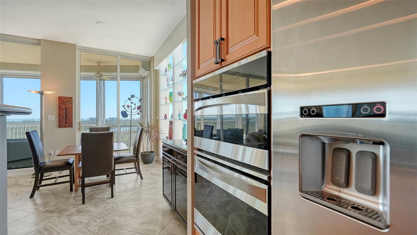
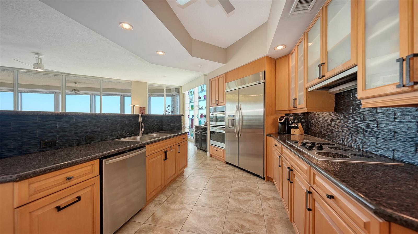
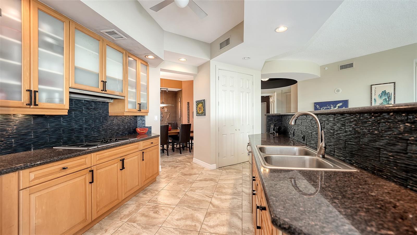
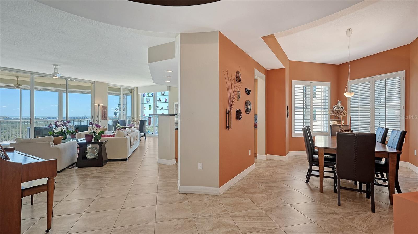
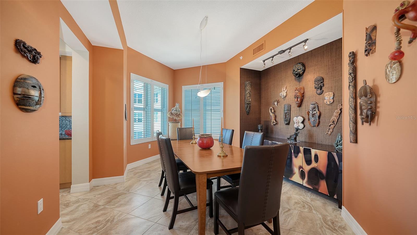
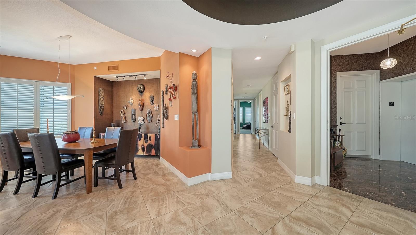
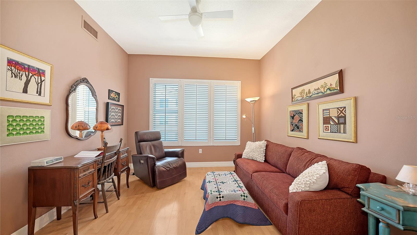
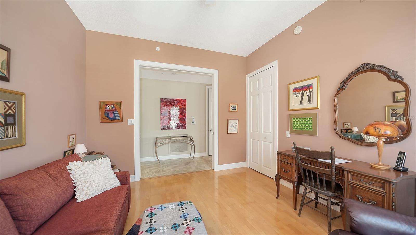

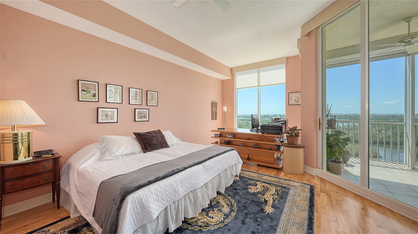
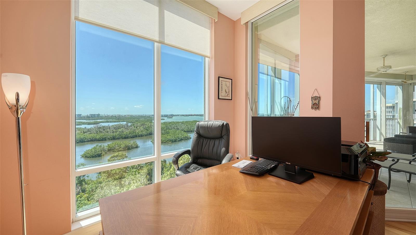
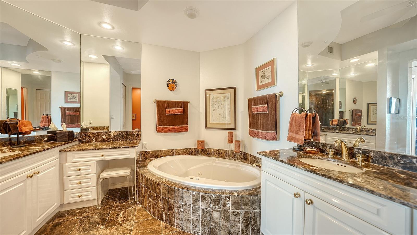
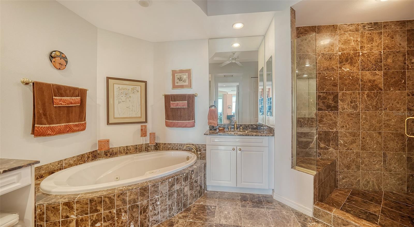
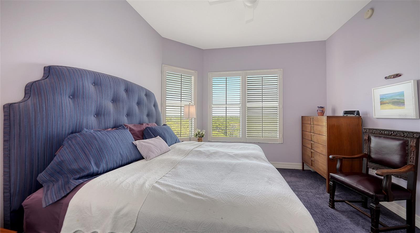
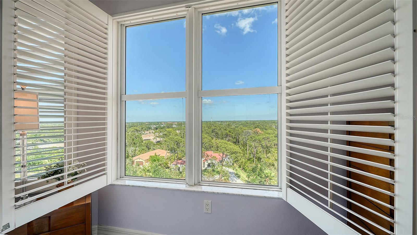
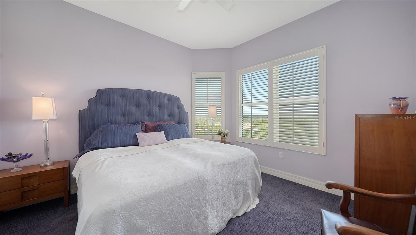
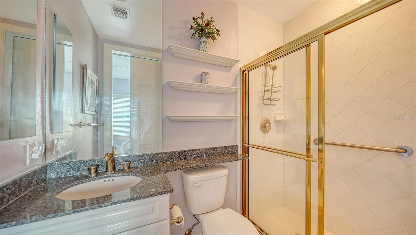
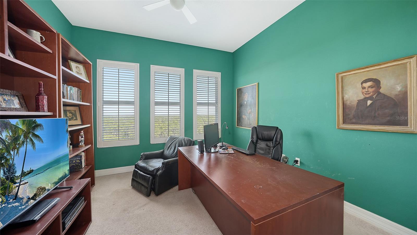
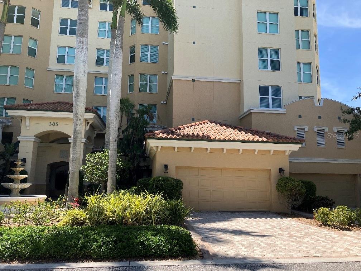
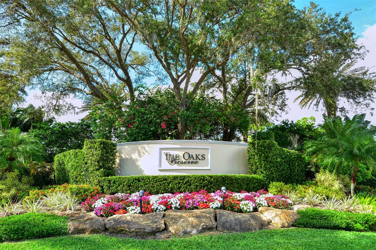
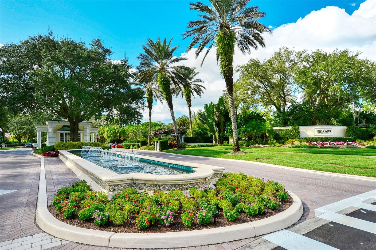
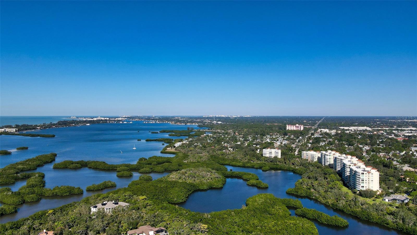
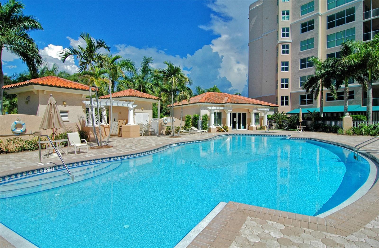
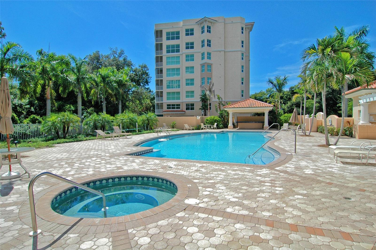
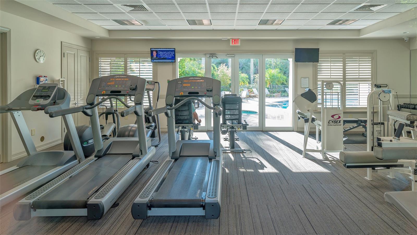
- MLS#: A4649389 ( Residential )
- Street Address: 385 Point Road 903
- Viewed: 30
- Price: $1,295,000
- Price sqft: $417
- Waterfront: No
- Year Built: 2000
- Bldg sqft: 3106
- Bedrooms: 3
- Total Baths: 3
- Full Baths: 3
- Garage / Parking Spaces: 2
- Days On Market: 54
- Additional Information
- Geolocation: 27.2166 / -82.4966
- County: SARASOTA
- City: OSPREY
- Zipcode: 34229
- Subdivision: Meridian At The Oaks Preserve
- Building: Meridian At The Oaks Preserve
- Elementary School: Gulf Gate
- Middle School: Brookside
- High School: Riverview
- Provided by: COLDWELL BANKER REALTY

- DMCA Notice
-
DescriptionFrom the moment the private elevator doors open, the panorama of the view has you at hello, with a northwest facing expanse over the preserve, the lagoon below, Sarasota Bay and the Gulf beyond. This orientation brings cooler interiors, dramatic natural light and unforgettable sunsets. Rare 10 ceilings amplify the spaciousness and invite the light to flow freely throughout this 2,778 sq. ft. penthouse. Styled with vibrant flair, the residence features rich tile flooring, bold art and walls of sliders leading to a large screened terrace perfect for relaxing or entertaining. The kitchen is both spacious and stylish, featuring stone countertops and harmonizing backsplash, stainless steel appliances, and warm wood toned cabinetry with glass details. Both an adjacent breakfast area and a formal dining space offer flexibility for everyday living or entertaining. The spacious primary suite is a tranquil retreat with its own terrace access, sitting/desk area, and spa style bath with dual vanities, makeup counter, soaking tub and walk in shower. Two guest bedrooms plus a dedicated office or den provide space for everyone. A standout among its peers, this residence includes a private 2 car garage and its own driveway a rare and valuable amenity that provides easy front access and convenient guest parking just outside your door. The Oaks is a nationally recognized, 24 hour guarded country club community offering an unmatched lifestyle. Amenities include two 18 hole championship golf courses, an award winning racquets program with 12 Har Tru Hydro Grid tennis courts, 4 pickleball courts, a croquet lawn, state of the art fitness center, junior Olympic heated pool, bocce, basketball, playground and more. Meridian residents enjoy access to their own private amenity center featuring a heated pool & spa, fitness facility and outdoor grilling area. Membership is required, with no waitlist for golf or social membership.
All
Similar
Features
Appliances
- Built-In Oven
- Dishwasher
- Disposal
- Dryer
- Electric Water Heater
- Exhaust Fan
- Microwave
- Refrigerator
- Washer
Association Amenities
- Elevator(s)
- Fitness Center
- Gated
- Park
- Pickleball Court(s)
- Pool
- Recreation Facilities
- Security
- Spa/Hot Tub
- Tennis Court(s)
Home Owners Association Fee
- 1100.00
Home Owners Association Fee Includes
- Guard - 24 Hour
- Common Area Taxes
- Pool
- Escrow Reserves Fund
- Maintenance Structure
- Maintenance Grounds
- Management
- Other
- Pest Control
- Private Road
- Recreational Facilities
- Security
- Sewer
- Trash
- Water
Association Name
- Access Management-Ron Brann
Association Phone
- 813-607-2220
Carport Spaces
- 0.00
Close Date
- 0000-00-00
Cooling
- Central Air
Country
- US
Covered Spaces
- 0.00
Exterior Features
- Balcony
- Hurricane Shutters
- Lighting
- Outdoor Grill
- Sliding Doors
- Storage
- Tennis Court(s)
Flooring
- Carpet
- Ceramic Tile
- Marble
- Other
- Wood
Furnished
- Unfurnished
Garage Spaces
- 2.00
Heating
- Central
- Electric
High School
- Riverview High
Insurance Expense
- 0.00
Interior Features
- Built-in Features
- Ceiling Fans(s)
- High Ceilings
- Open Floorplan
- Primary Bedroom Main Floor
- Solid Surface Counters
- Solid Wood Cabinets
- Stone Counters
- Walk-In Closet(s)
- Window Treatments
Legal Description
- UNIT 903 MERIDIAN 1 AT THE OAKS PRESERVE
Levels
- One
Living Area
- 2778.00
Lot Features
- In County
- Sidewalk
- Paved
- Private
Middle School
- Brookside Middle
Area Major
- 34229 - Osprey
Net Operating Income
- 0.00
Occupant Type
- Owner
Open Parking Spaces
- 0.00
Other Expense
- 0.00
Other Structures
- Storage
Parcel Number
- 0133051026
Parking Features
- Assigned
- Covered
- Deeded
- Driveway
- Garage Door Opener
- Ground Level
- Guest
- Open
Pets Allowed
- Cats OK
- Dogs OK
- Number Limit
- Size Limit
- Yes
Pool Features
- Heated
- In Ground
- Lighting
- Other
Property Type
- Residential
Roof
- Other
- Roof Over
School Elementary
- Gulf Gate Elementary
Sewer
- Public Sewer
Style
- Custom
- Other
Tax Year
- 2024
Township
- 37
Unit Number
- 903
Utilities
- BB/HS Internet Available
- Cable Available
- Electricity Available
- Electricity Connected
- Phone Available
- Public
- Sewer Available
- Sewer Connected
- Water Available
- Water Connected
View
- Water
Views
- 30
Virtual Tour Url
- https://pix360.com/tour/39732/
Water Source
- Public
Year Built
- 2000
Zoning Code
- RSF1
Listing Data ©2025 Greater Fort Lauderdale REALTORS®
Listings provided courtesy of The Hernando County Association of Realtors MLS.
Listing Data ©2025 REALTOR® Association of Citrus County
Listing Data ©2025 Royal Palm Coast Realtor® Association
The information provided by this website is for the personal, non-commercial use of consumers and may not be used for any purpose other than to identify prospective properties consumers may be interested in purchasing.Display of MLS data is usually deemed reliable but is NOT guaranteed accurate.
Datafeed Last updated on June 15, 2025 @ 12:00 am
©2006-2025 brokerIDXsites.com - https://brokerIDXsites.com
