Share this property:
Contact Tyler Fergerson
Schedule A Showing
Request more information
- Home
- Property Search
- Search results
- 301 Quay Commons 611, SARASOTA, FL 34236
Property Photos
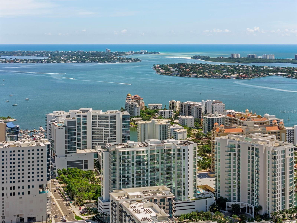

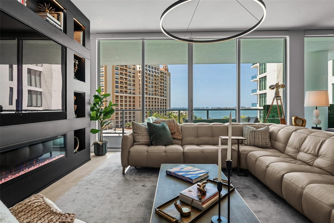
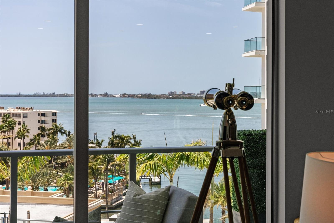
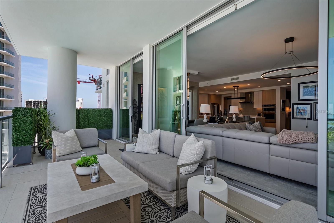
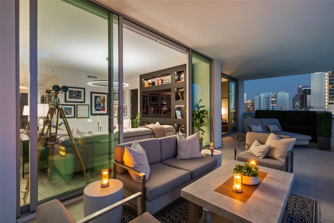
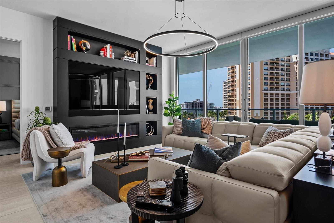
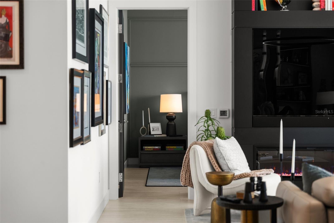
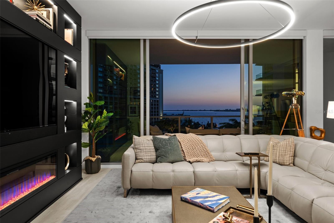
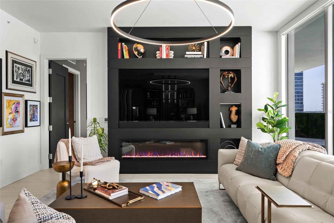
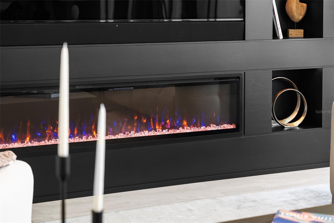
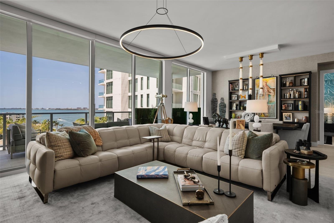
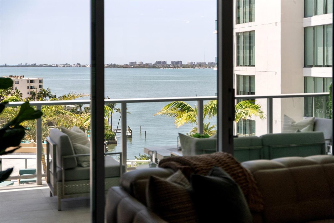
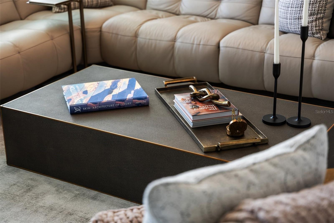
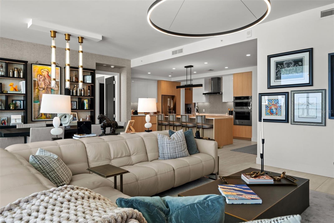
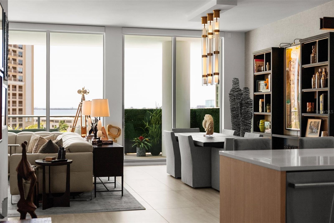
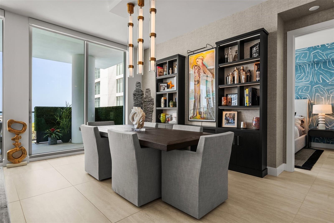
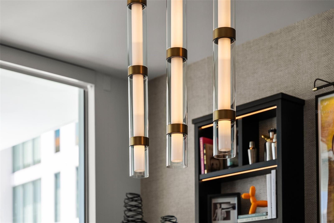
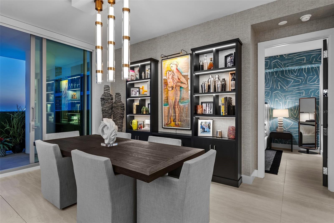
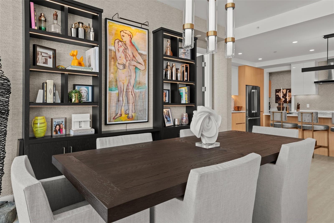
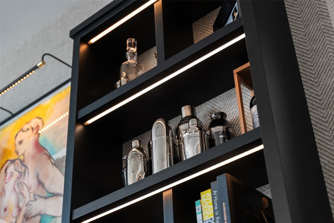
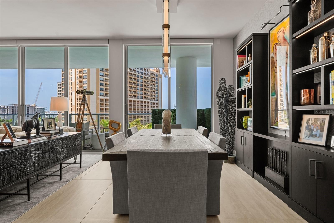
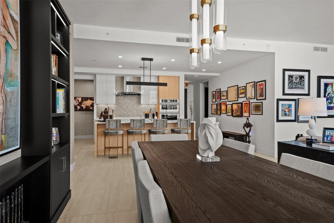
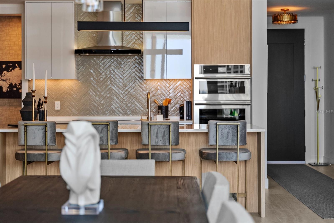
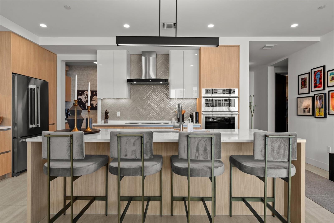
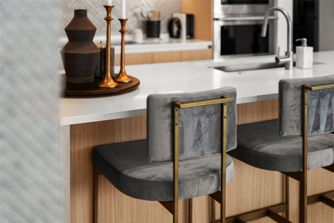
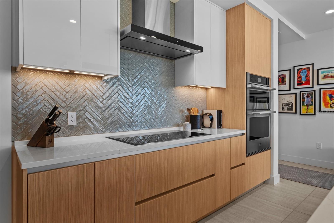
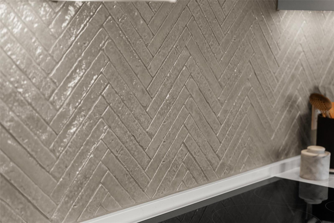
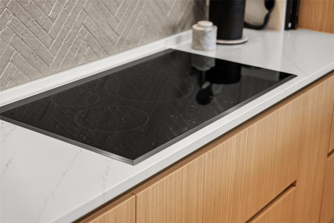
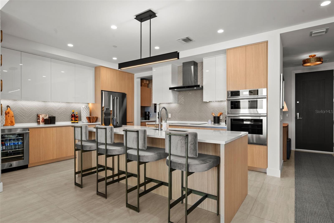
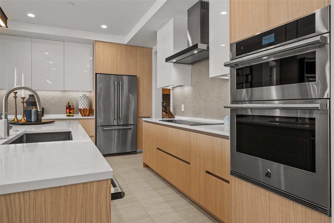
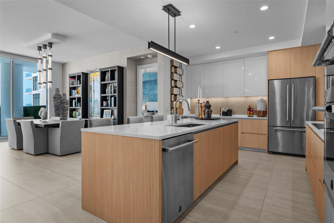
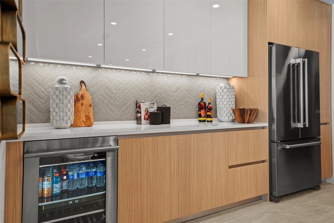
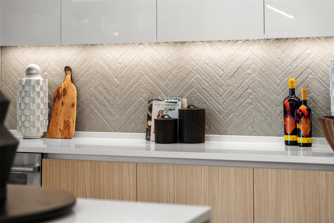
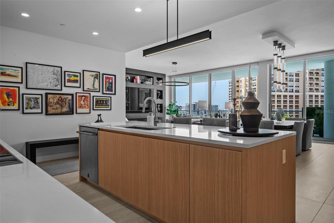
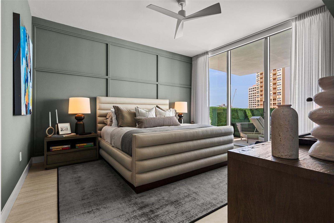
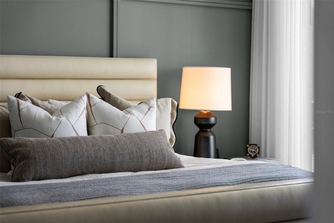
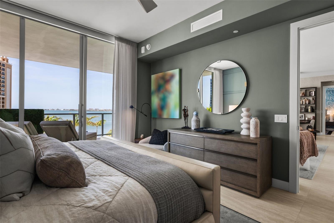
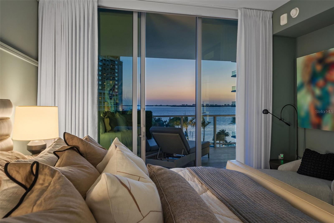
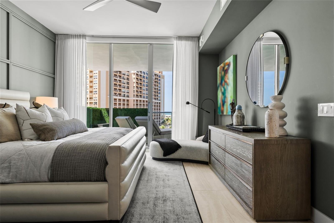
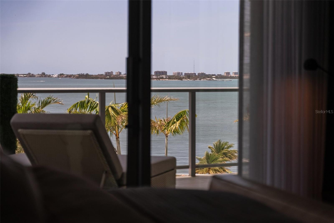
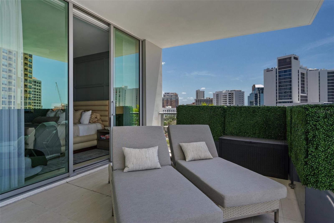
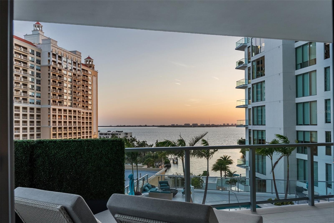
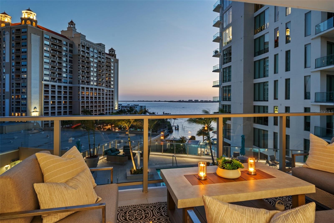
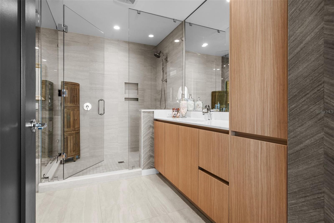
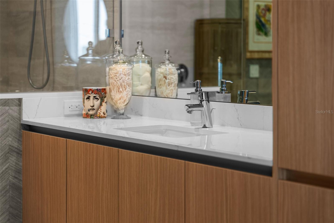
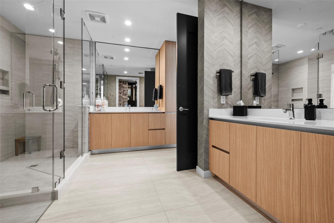
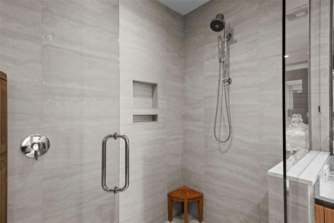
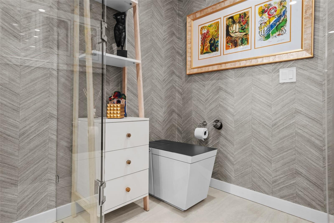
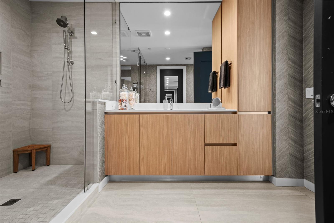
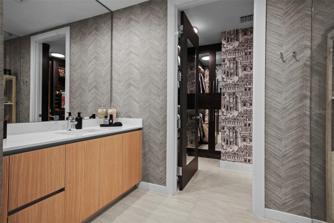
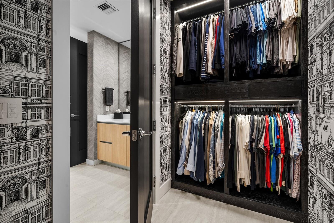
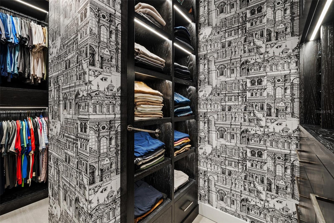
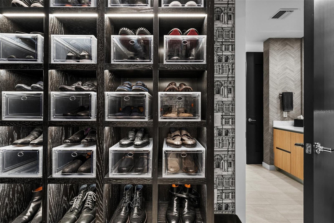
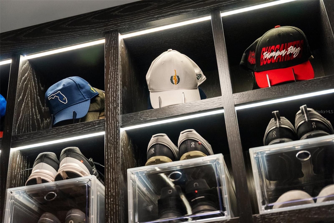
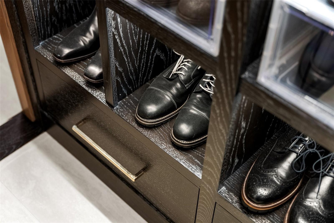
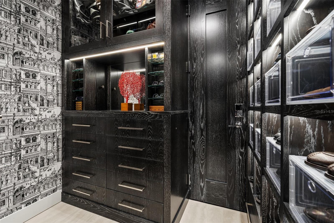
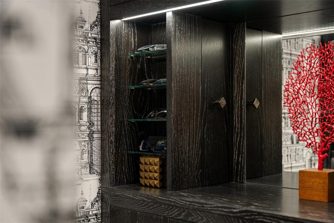
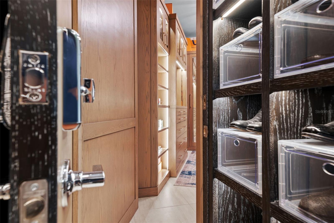
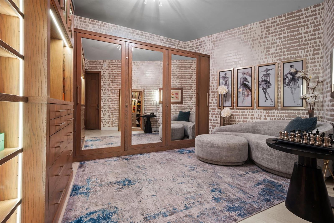
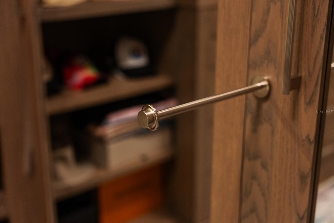
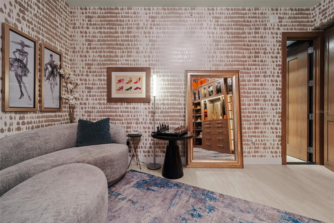
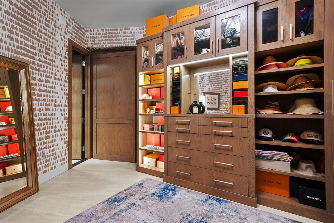
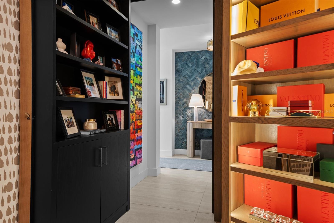
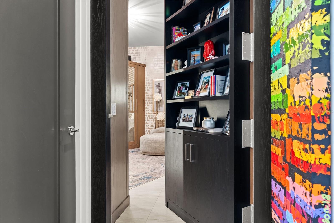
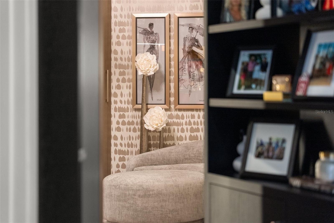
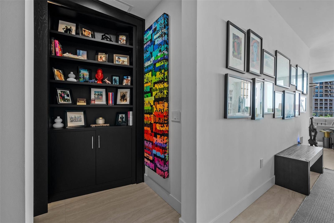
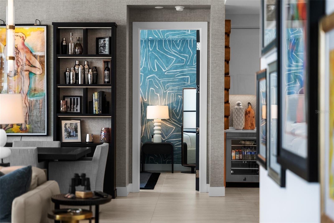
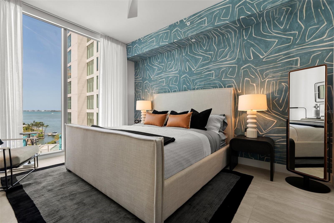
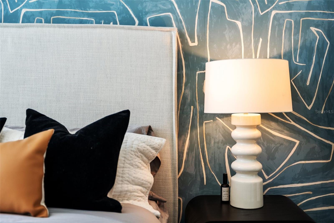
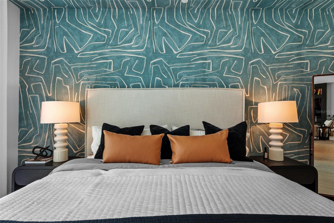
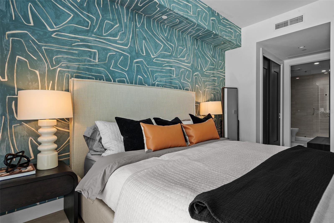
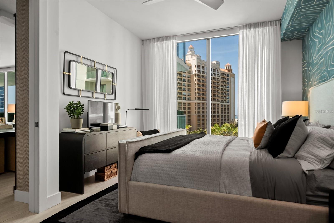
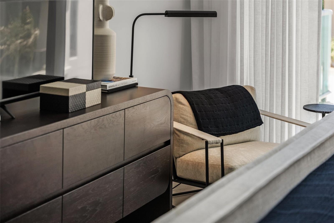
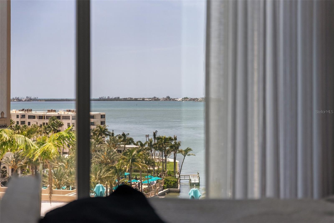
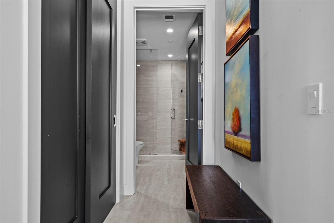
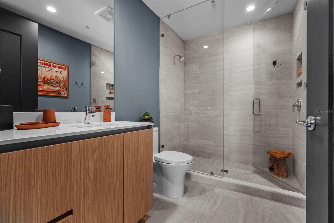
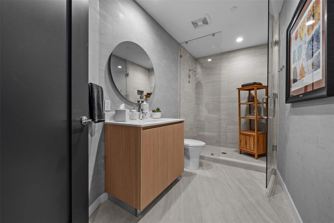
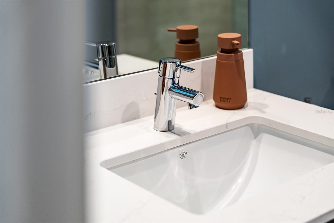
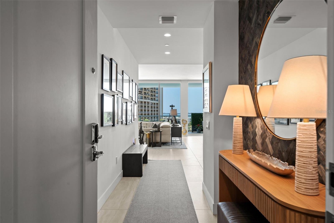
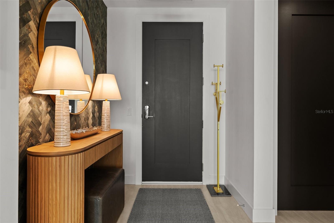
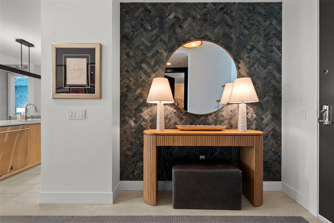
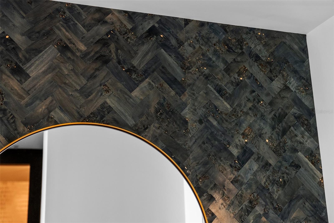
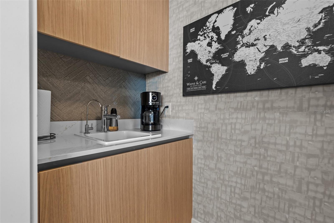
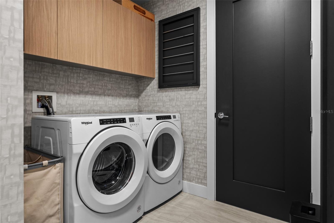
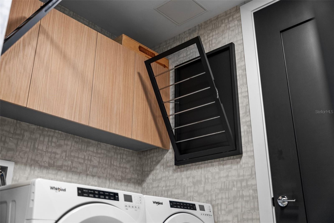
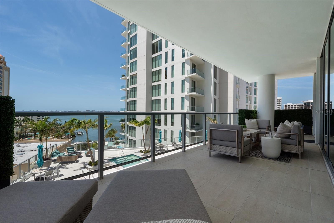
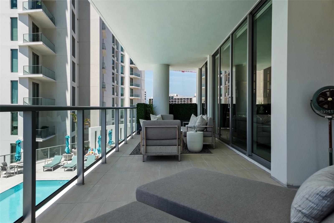
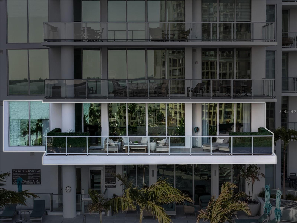
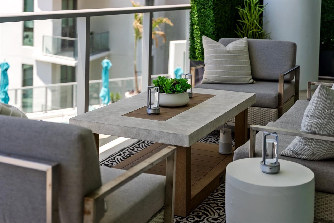
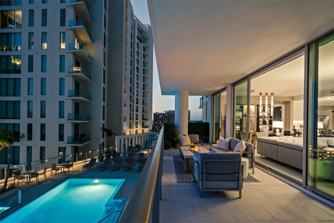
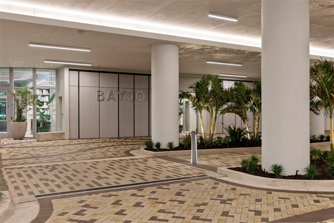
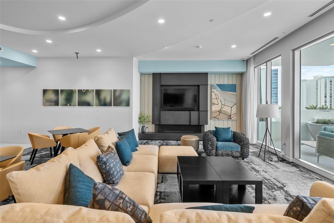
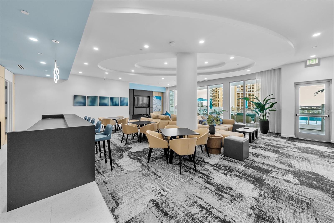
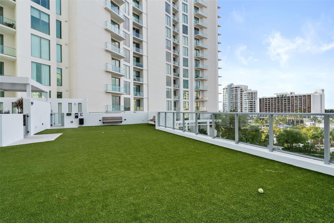
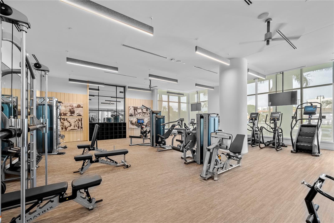
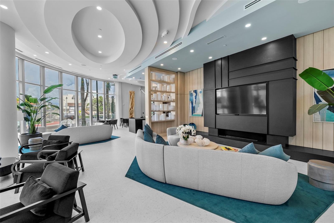
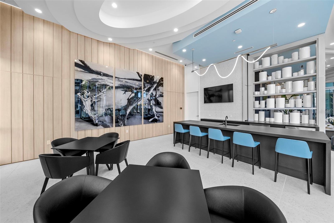
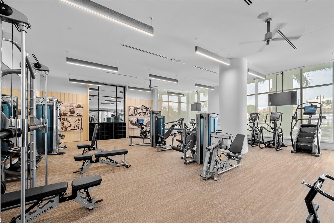
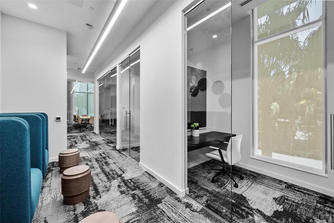
- MLS#: A4649351 ( Residential )
- Street Address: 301 Quay Commons 611
- Viewed: 175
- Price: $2,599,000
- Price sqft: $1,017
- Waterfront: No
- Year Built: 2023
- Bldg sqft: 2556
- Bedrooms: 2
- Total Baths: 3
- Full Baths: 3
- Garage / Parking Spaces: 2
- Days On Market: 167
- Additional Information
- Geolocation: 27.3388 / -82.5476
- County: SARASOTA
- City: SARASOTA
- Zipcode: 34236
- Subdivision: Bayso Sarasota
- Building: Bayso Sarasota
- Elementary School: Alta Vista
- Middle School: Booker
- High School: Booker
- Provided by: DOUGLAS ELLIMAN
- Contact: Lisa Otte
- 941-867-6199

- DMCA Notice
-
DescriptionAn exceptional opportunity at $2,599,000! A wayne visbeen masterpiece in downtown sarasota and recently featured in the new york post. Watch the video at https://motion media llc. Aryeo. Com/videos/0196a998 984c 7000 bc30 edb29af9428c | for the discerning buyer, this is a once in a lifetime opportunity to own the personal residence of internationally acclaimed architect and designer wayne visbeen. Originally purchased as new construction in late 2023, this residence has since been reimagined into a livable work of artwhere architectural innovation meets curated luxury design. Nestled in sarasotas coveted quay district, this residence is located in the citys second newly completed luxury high rise, an anchor of what is fast becoming sarasotas future waterfront epicenter. Spanning 2,079 sq. Ft. , the home features two bedrooms, three baths, and a custom designed private sanctuary and wardrobe suite with hidden accessa dramatic transformation of the original den, thoughtfully designed to allow for flexible use as a den or bedroom if desired. Step outside onto the 477 sq. Ft. Terrace and savor unobstructed partial views of sarasota bay and the gulf of mexico, framed by swaying palms and overlooking the resort style pool below. The view creates the sense of a private tropical retreat, right in the heart of the city. Inside, visbeens artistry is evident in every space: great room a striking custom entertainment wall with integrated high end sound, concealed storage, and perfect symmetry. A modern fireplace anchors the space, while a dimmable chandelier sets the mood for intimate evenings or grand entertaining. Dining & display open shelving with textured philip jeffries wallcovering and subtle lightingperfect for showcasing art and collectibles. Chefs kitchen timeless design elevated by a chevron pattern backsplash, dry bar with wine/beverage cooler, and thoughtful finishes ideal for everyday living or hosting. Private sanctuary & wardrobe suite the crown jewel of the residence. Hidden behind a custom art panel door, this space features bold mick jagger wallcovering, mirrored walls creating a 360 view, and illuminated shelving for accessories and handbags. A second walk in closet highlights designer shoes with individually lit displays and secure storage for valuables. The design was purposefully created to maintain flexibilityoffering the option to return the space to a den or bedroom if the next owner prefers. Guest suite floor to ceiling windows with sweeping water views and a striking mural wall provides visitors a five star retreat. Additional highlights: water views from nearly every room | two premium parking spaces with ev charging | custom laundry room with designer wallcoverings and drying racks. A rare offering, this wayne visbeen signature home is not just a residenceits a statement of inspired living. Every detail, from hardware to lighting, has been meticulously considered, waiting only for your personal touch. Now available by private appointment. Welcome to a new chapter of modern sarasota luxury.
All
Similar
Features
Appliances
- Built-In Oven
- Convection Oven
- Cooktop
- Dishwasher
- Disposal
- Dryer
- Electric Water Heater
- Exhaust Fan
- Range Hood
- Refrigerator
- Washer
- Wine Refrigerator
Association Amenities
- Clubhouse
- Elevator(s)
- Fitness Center
- Gated
- Lobby Key Required
- Maintenance
- Pool
- Spa/Hot Tub
- Storage
Home Owners Association Fee
- 0.00
Home Owners Association Fee Includes
- Guard - 24 Hour
- Pool
- Escrow Reserves Fund
- Insurance
- Maintenance Structure
- Maintenance Grounds
- Maintenance
- Management
- Pest Control
- Recreational Facilities
- Security
- Sewer
- Trash
- Water
Association Name
- Karina Alfaro
Association Phone
- 941.867.7744
Builder Model
- Floor Plan L
Builder Name
- Kolter Urban
Carport Spaces
- 0.00
Close Date
- 0000-00-00
Cooling
- Central Air
Country
- US
Covered Spaces
- 0.00
Exterior Features
- Balcony
- Dog Run
- Lighting
- Sidewalk
- Sliding Doors
- Storage
Flooring
- Tile
Furnished
- Furnished
Garage Spaces
- 2.00
Heating
- Central
- Electric
High School
- Booker High
Insurance Expense
- 0.00
Interior Features
- Built-in Features
- Dry Bar
- High Ceilings
- Open Floorplan
- Stone Counters
- Thermostat
- Walk-In Closet(s)
- Window Treatments
Legal Description
- Unit 611
- BAYSO Sarasota Condominium
Levels
- One
Living Area
- 2079.00
Lot Features
- City Limits
- Landscaped
- Sidewalk
- Street Brick
- Paved
- Private
Middle School
- Booker Middle
Area Major
- 34236 - Sarasota
Net Operating Income
- 0.00
Occupant Type
- Owner
Open Parking Spaces
- 0.00
Other Expense
- 0.00
Parcel Number
- 2009163021
Parking Features
- Assigned
- Electric Vehicle Charging Station(s)
- Garage Door Opener
- Off Street
- Basement
Pets Allowed
- Breed Restrictions
Pool Features
- Deck
- Heated
- Lighting
- Salt Water
Property Type
- Residential
Roof
- Concrete
- Other
School Elementary
- Alta Vista Elementary
Sewer
- Public Sewer
Tax Year
- 2024
Unit Number
- 611
Utilities
- Cable Available
- Cable Connected
- Electricity Available
- Electricity Connected
- Public
- Sewer Available
- Sewer Connected
- Water Available
- Water Connected
View
- City
- Trees/Woods
- Water
Views
- 175
Virtual Tour Url
- https://motion-media-llc.aryeo.com/videos/0196a998-984c-7000-bc30-edb29af9428c?v=71
Water Source
- Public
Year Built
- 2023
Listing Data ©2025 Greater Fort Lauderdale REALTORS®
Listings provided courtesy of The Hernando County Association of Realtors MLS.
Listing Data ©2025 REALTOR® Association of Citrus County
Listing Data ©2025 Royal Palm Coast Realtor® Association
The information provided by this website is for the personal, non-commercial use of consumers and may not be used for any purpose other than to identify prospective properties consumers may be interested in purchasing.Display of MLS data is usually deemed reliable but is NOT guaranteed accurate.
Datafeed Last updated on October 15, 2025 @ 12:00 am
©2006-2025 brokerIDXsites.com - https://brokerIDXsites.com
