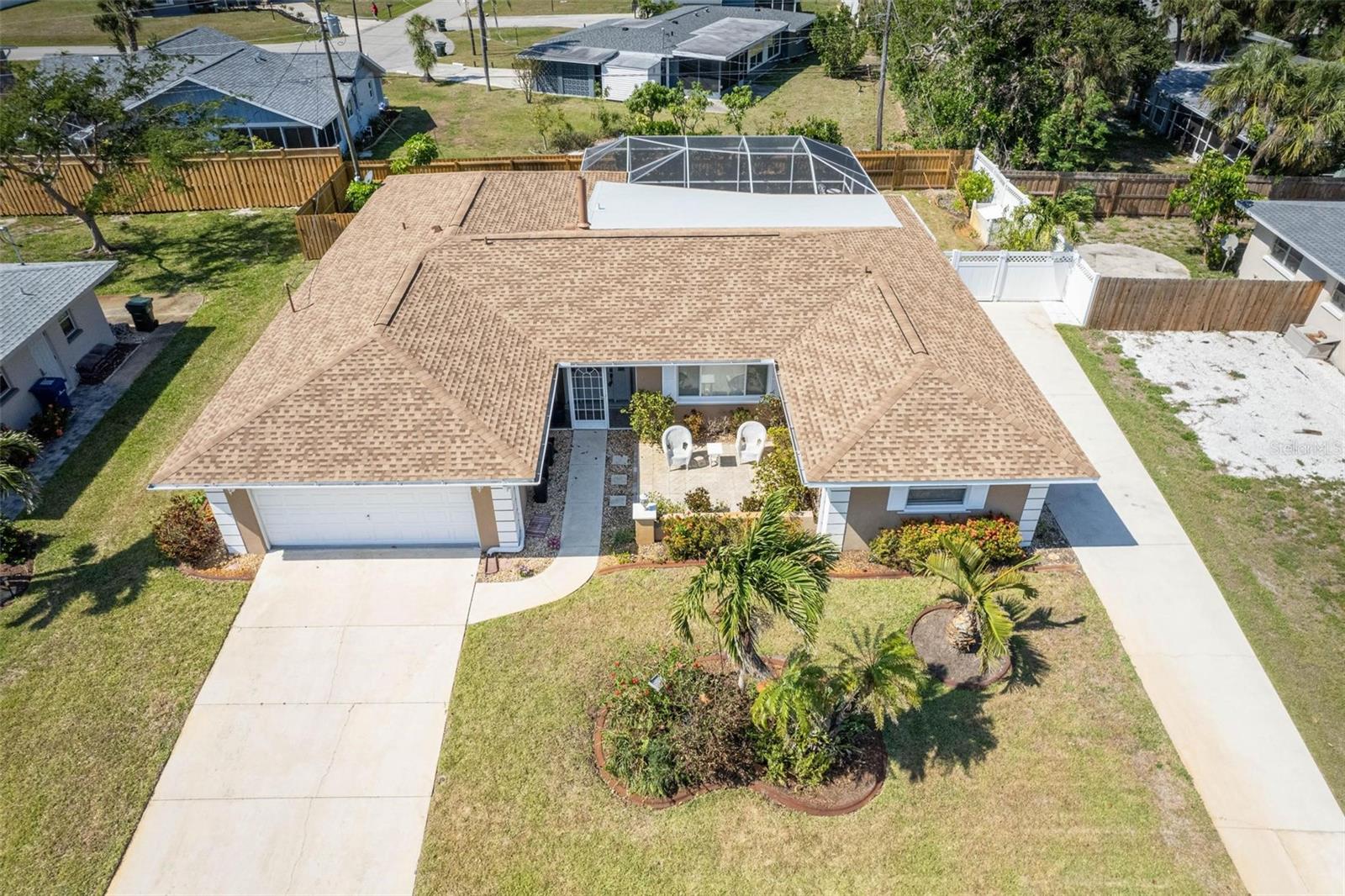Share this property:
Contact Tyler Fergerson
Schedule A Showing
Request more information
- Home
- Property Search
- Search results
- 259 Hammock Terrace, VENICE, FL 34293
Property Photos






































































- MLS#: A4648899 ( Residential )
- Street Address: 259 Hammock Terrace
- Viewed: 27
- Price: $475,000
- Price sqft: $159
- Waterfront: No
- Year Built: 1976
- Bldg sqft: 2984
- Bedrooms: 3
- Total Baths: 2
- Full Baths: 2
- Garage / Parking Spaces: 2
- Days On Market: 59
- Additional Information
- Geolocation: 27.0763 / -82.4199
- County: SARASOTA
- City: VENICE
- Zipcode: 34293
- Subdivision: Venice Gardens
- Elementary School: Garden
- Middle School: Venice Area
- High School: Venice Senior
- Provided by: PREFERRED SHORE LLC
- Contact: Jonathan Stephens
- 941-999-1179

- DMCA Notice
-
DescriptionCoastal Elegance in Venice Gardens Welcome to this exquisite residence nestled in the serene and highly sought after community of Venice Gardens. This beautifully designed 3 bedroom, 2 bathroom home offers 2,069 square feet of thoughtfully crafted living space perfect for those seeking comfort and convenience in sunny Florida. The intelligent split floor plan seamlessly connects the living, dining, and kitchen areas, creating an open atmosphere that's ideal for both everyday living and entertaining guests. Natural light floods the interior spaces, highlighting the home's elegant finishes and attention to detail. Step outside to your own private oasis where an expansive lanai invites you to relax while overlooking the refreshing salt water poolperfect for those warm Venice afternoons when a cool dip is just what the doctor ordered. Practical amenities abound with a two car garage, dedicated laundry room, and double pane windows complemented by hurricane shutters for peace of mind during storm season. The property boasts several notable upgrades including an RV driveway with 50 amp service, a portable generator for unexpected power outages, and additional attic insulation for improved energy efficiency. A brand new roof is scheduled for installation in August 2024. This prime location puts you just minutes from Venice's charming downtown area, the pristine Gulf of Mexico beaches (where finding shark teeth is a local pastime!), and world class dining and shopping options. Nearby amenities include a grocery store, Venice High School, public transportation, and the delightful Brohard Paw Park. Experience the best of Southwest Florida living in this home where coastal comfort meets practical luxury.
All
Similar
Features
Appliances
- Cooktop
- Dishwasher
- Disposal
- Dryer
- Electric Water Heater
- Microwave
- Range
- Refrigerator
- Washer
Home Owners Association Fee
- 0.00
Carport Spaces
- 0.00
Close Date
- 0000-00-00
Cooling
- Central Air
Country
- US
Covered Spaces
- 0.00
Exterior Features
- Hurricane Shutters
- Rain Gutters
- Sliding Doors
Flooring
- Carpet
- Ceramic Tile
- Concrete
- Luxury Vinyl
Furnished
- Unfurnished
Garage Spaces
- 2.00
Heating
- Central
- Electric
High School
- Venice Senior High
Insurance Expense
- 0.00
Interior Features
- Ceiling Fans(s)
- Primary Bedroom Main Floor
- Solid Surface Counters
- Split Bedroom
- Window Treatments
Legal Description
- LOT 586 VENICE GARDENS UNIT 10 ORI 2005109162
Levels
- One
Living Area
- 2069.00
Lot Features
- Landscaped
- Street Dead-End
- Paved
Middle School
- Venice Area Middle
Area Major
- 34293 - Venice
Net Operating Income
- 0.00
Occupant Type
- Vacant
Open Parking Spaces
- 0.00
Other Expense
- 0.00
Parcel Number
- 0433080043
Parking Features
- Driveway
- Garage Door Opener
- Ground Level
- RV Access/Parking
Pets Allowed
- Yes
Pool Features
- Gunite
- Heated
- In Ground
- Salt Water
- Screen Enclosure
Property Type
- Residential
Roof
- Shingle
School Elementary
- Garden Elementary
Sewer
- Public Sewer
Tax Year
- 2023
Township
- 39S
Utilities
- Cable Available
- Electricity Connected
- Public
- Sewer Connected
- Sprinkler Well
- Water Connected
View
- Pool
Views
- 27
Virtual Tour Url
- https://show.tours/259hammockterrace#external_1744638291285
Water Source
- Public
Year Built
- 1976
Zoning Code
- RSF3
Listing Data ©2025 Greater Fort Lauderdale REALTORS®
Listings provided courtesy of The Hernando County Association of Realtors MLS.
Listing Data ©2025 REALTOR® Association of Citrus County
Listing Data ©2025 Royal Palm Coast Realtor® Association
The information provided by this website is for the personal, non-commercial use of consumers and may not be used for any purpose other than to identify prospective properties consumers may be interested in purchasing.Display of MLS data is usually deemed reliable but is NOT guaranteed accurate.
Datafeed Last updated on June 15, 2025 @ 12:00 am
©2006-2025 brokerIDXsites.com - https://brokerIDXsites.com
