Share this property:
Contact Tyler Fergerson
Schedule A Showing
Request more information
- Home
- Property Search
- Search results
- 3417 50th Street W, BRADENTON, FL 34209
Property Photos
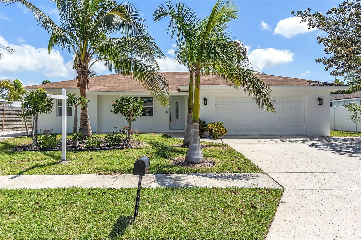

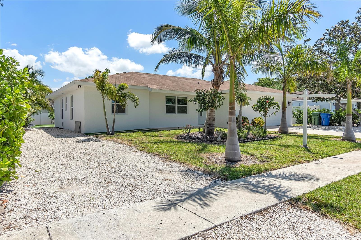
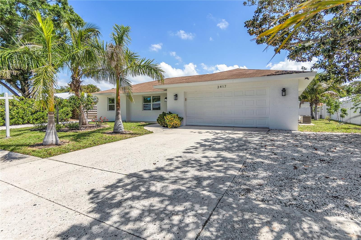
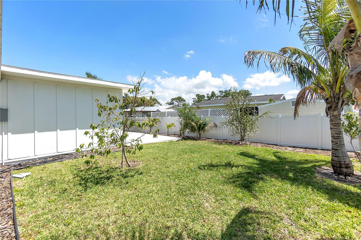
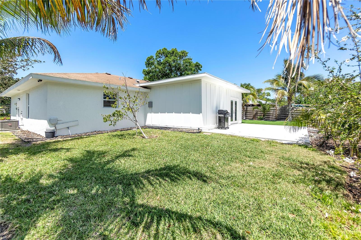
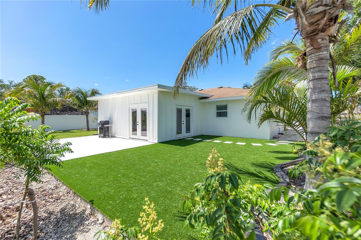
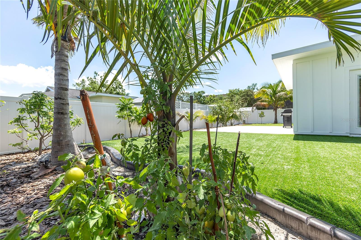
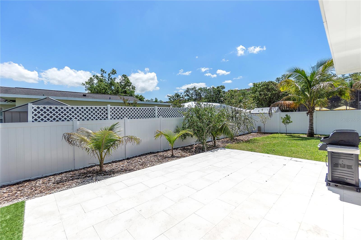
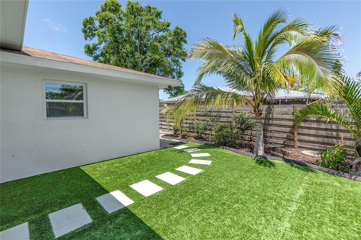
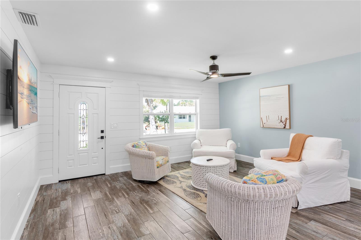
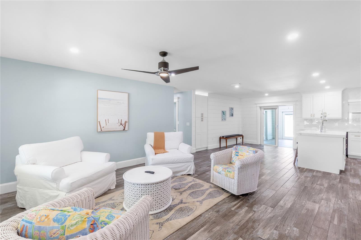
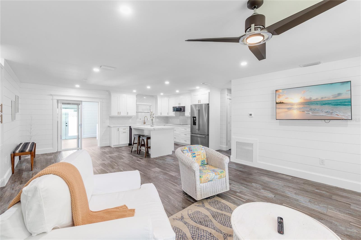
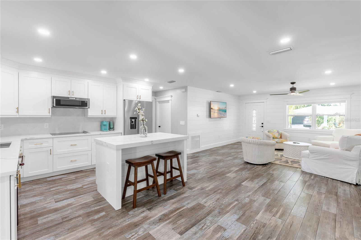
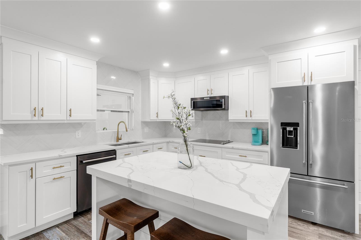
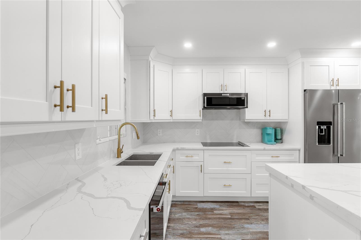
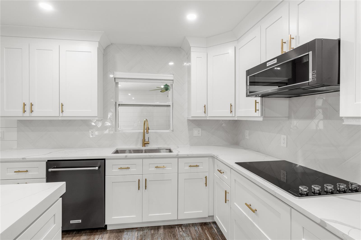
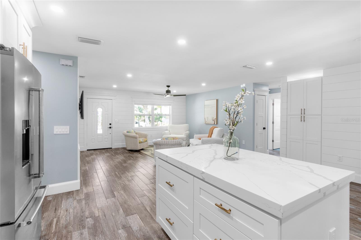
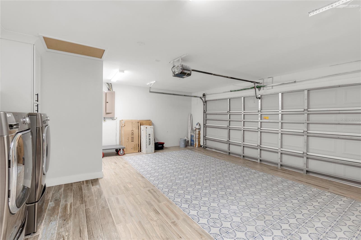
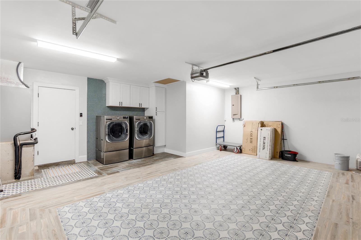
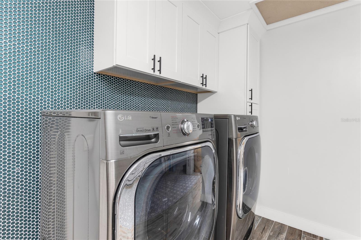

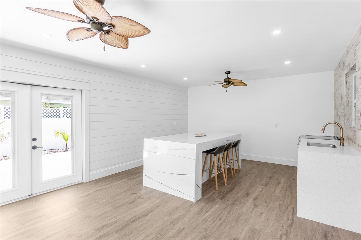
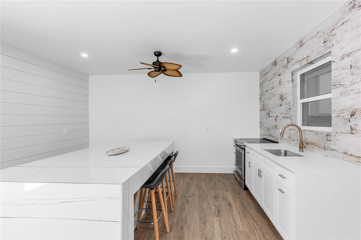
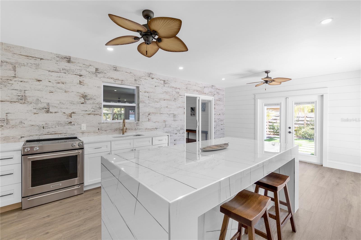
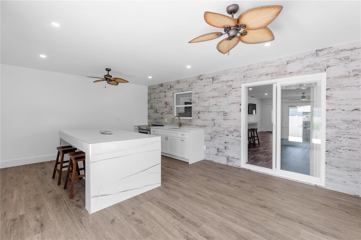
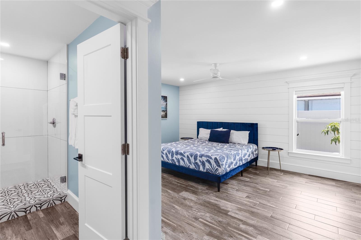
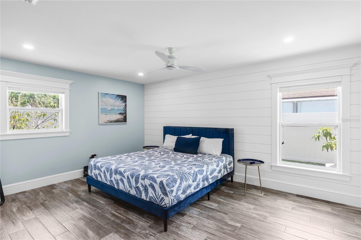
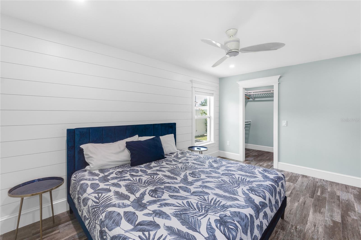
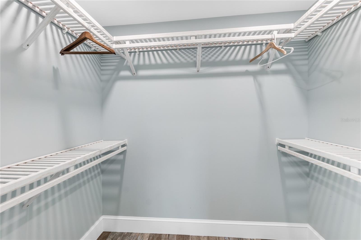
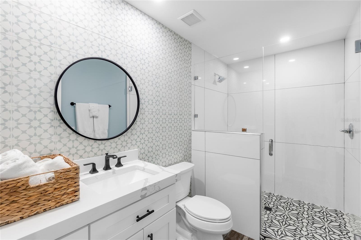
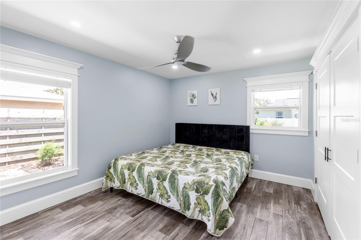
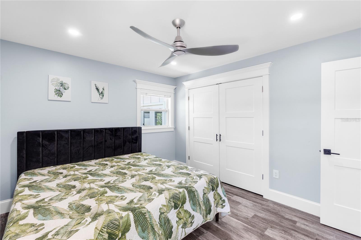
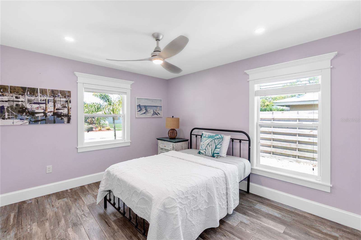
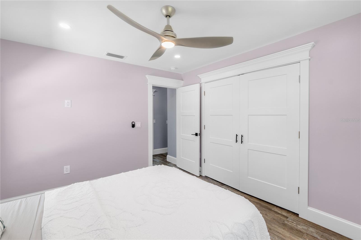
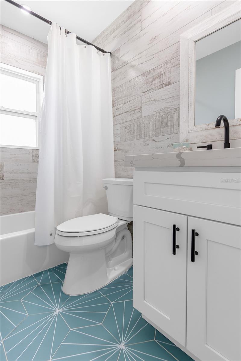
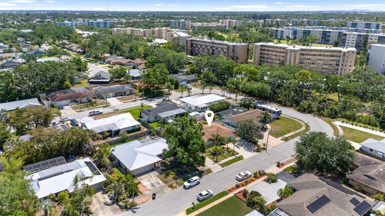
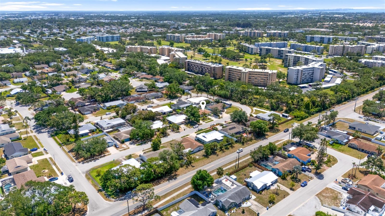
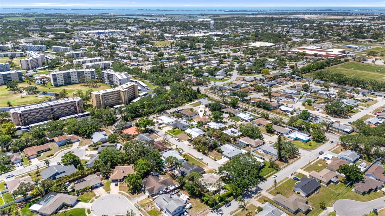
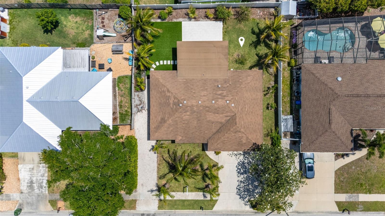
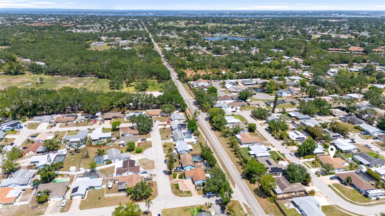
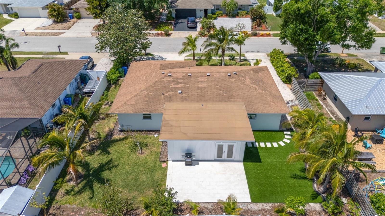
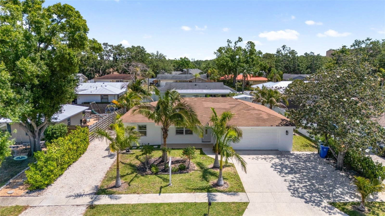
- MLS#: A4648737 ( Residential )
- Street Address: 3417 50th Street W
- Viewed: 81
- Price: $590,000
- Price sqft: $269
- Waterfront: No
- Year Built: 1979
- Bldg sqft: 2196
- Bedrooms: 3
- Total Baths: 2
- Full Baths: 2
- Garage / Parking Spaces: 2
- Days On Market: 62
- Additional Information
- Geolocation: 27.4703 / -82.6116
- County: MANATEE
- City: BRADENTON
- Zipcode: 34209
- Subdivision: Westfield Woods
- Elementary School: Moody
- Middle School: W.D. Sugg
- High School: Bayshore
- Provided by: PREFERRED SHORE LLC
- Contact: Jomarie Alicea
- 941-999-1179

- DMCA Notice
-
DescriptionWelcome to your beautifully reimagined coastal home in the heart of Bradenton! Fully renovated and designed with a breezy coastal flair, this stunning 3 bedroom, 2 bath residence is ideal for families, seasonal owners, or savvy investors looking for a fantastic vacation rental opportunity. Step inside to an inviting open layout, featuring a stylish new kitchen with stainless steel appliances, fresh flooring throughout, modern bathrooms, updated closets, and updated windows and doors that fill the home with natural light. Every detail has been thoughtfully curated for comfort and style. The showstopper is the enclosed patio, complete with an outdoor kitchen and built in table perfect for entertaining and making memories year round. Step outside to your own private oasis, where resort style living awaits. Enjoy a relaxing seating area with maintenance free synthetic grass, lush landscaping with tropical palm trees, and fruit trees that add a delightful natural touch. With no HOA and no deed restrictions, you have the freedom to enjoy this property as a full time residence, seasonal escape, or profitable vacation rental. Ideally located just minutes from world class beaches, top rated restaurants, shopping, Blake Hospital, G.T. Bray Park, UTC Mall, Sarasota Bradenton International Airport, and more. Dont miss this incredible opportunity to own this move in ready, resort style home schedule your private showing today!
All
Similar
Features
Appliances
- Dishwasher
- Dryer
- Microwave
- Range
- Refrigerator
- Tankless Water Heater
- Washer
Home Owners Association Fee
- 0.00
Carport Spaces
- 0.00
Close Date
- 0000-00-00
Cooling
- Central Air
Country
- US
Covered Spaces
- 0.00
Exterior Features
- French Doors
- Garden
- Outdoor Kitchen
- Private Mailbox
- Sidewalk
- Sliding Doors
Fencing
- Vinyl
- Wood
Flooring
- Tile
Furnished
- Unfurnished
Garage Spaces
- 2.00
Heating
- Central
- Electric
High School
- Bayshore High
Insurance Expense
- 0.00
Interior Features
- Built-in Features
- Ceiling Fans(s)
- Eat-in Kitchen
- Kitchen/Family Room Combo
- Solid Surface Counters
- Split Bedroom
- Thermostat
- Window Treatments
Legal Description
- LOT 9 WESTFIELD WOODS UNIT ONE PI#50803.0050/1
Levels
- One
Living Area
- 1644.00
Middle School
- W.D. Sugg Middle
Area Major
- 34209 - Bradenton/Palma Sola
Net Operating Income
- 0.00
Occupant Type
- Vacant
Open Parking Spaces
- 0.00
Other Expense
- 0.00
Parcel Number
- 5080300501
Possession
- Close Of Escrow
Property Type
- Residential
Roof
- Shingle
School Elementary
- Moody Elementary
Sewer
- Public Sewer
Style
- Ranch
Tax Year
- 2024
Township
- 35
Utilities
- Cable Connected
- Electricity Connected
- Public
- Water Connected
Views
- 81
Virtual Tour Url
- https://www.zillow.com/view-imx/a5d882a3-8881-4262-9c8b-85eed7a8a7d0?setAttribution=mls&wl=true&initialViewType=pano&utm_source=dashboard
Water Source
- Public
Year Built
- 1979
Zoning Code
- R1B
Listing Data ©2025 Greater Fort Lauderdale REALTORS®
Listings provided courtesy of The Hernando County Association of Realtors MLS.
Listing Data ©2025 REALTOR® Association of Citrus County
Listing Data ©2025 Royal Palm Coast Realtor® Association
The information provided by this website is for the personal, non-commercial use of consumers and may not be used for any purpose other than to identify prospective properties consumers may be interested in purchasing.Display of MLS data is usually deemed reliable but is NOT guaranteed accurate.
Datafeed Last updated on June 15, 2025 @ 12:00 am
©2006-2025 brokerIDXsites.com - https://brokerIDXsites.com
