Share this property:
Contact Tyler Fergerson
Schedule A Showing
Request more information
- Home
- Property Search
- Search results
- 5810 Lake Victoria Drive, LAKELAND, FL 33813
Property Photos
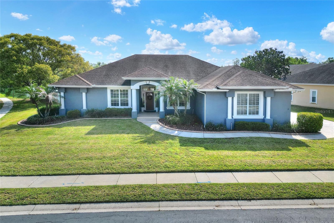

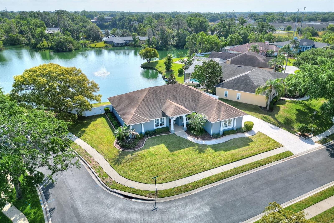
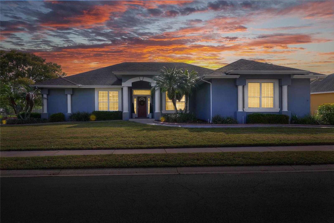
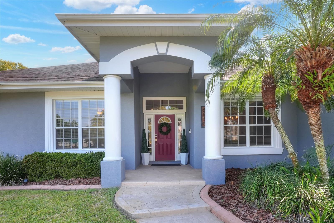
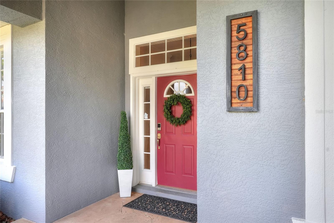
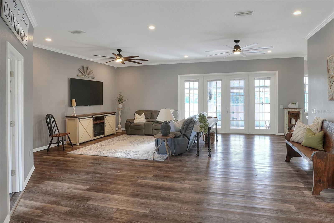
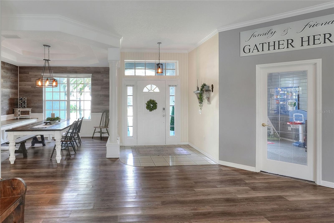
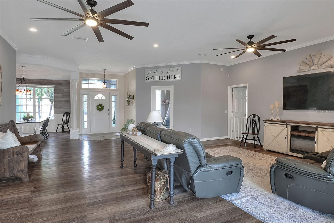
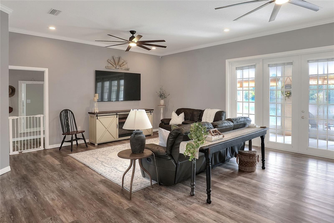
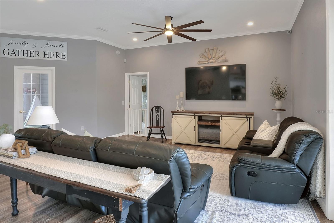
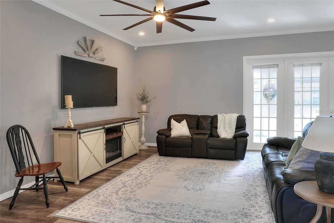
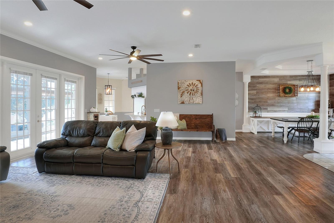
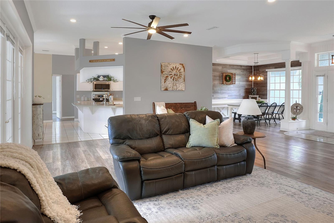
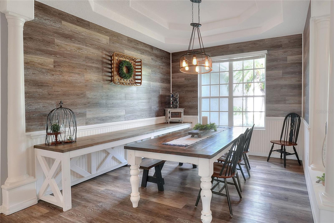
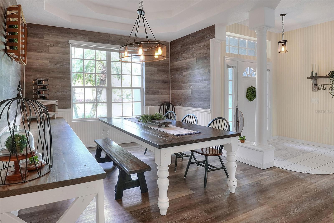
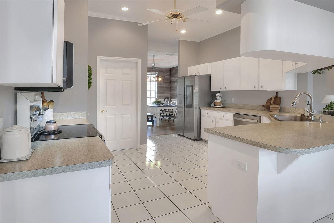
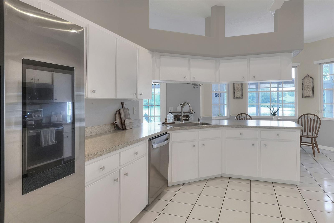
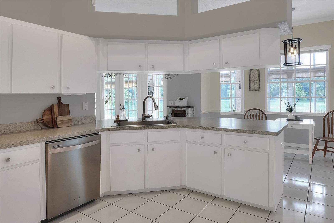
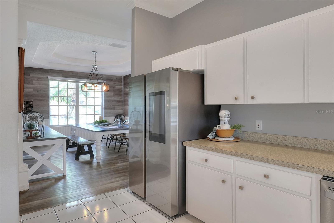
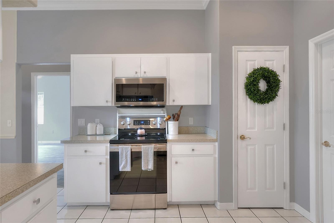
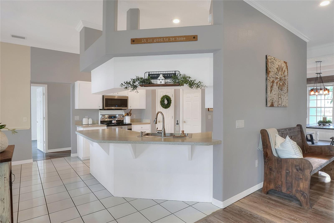
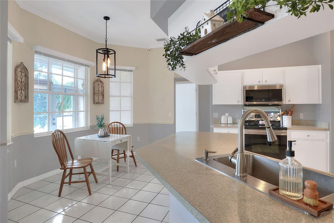
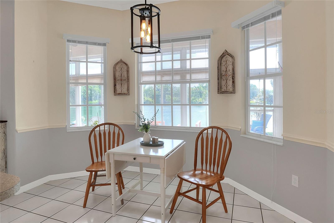
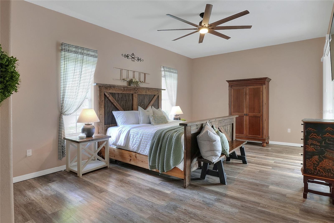
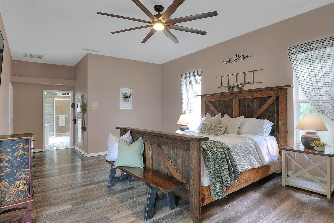
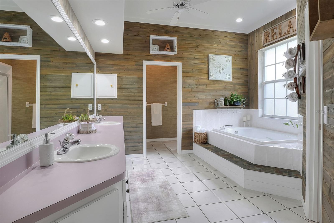
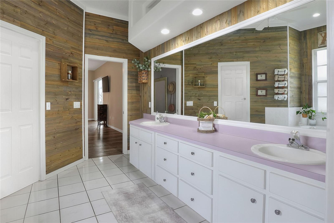
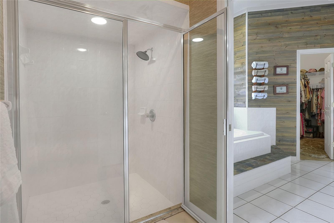
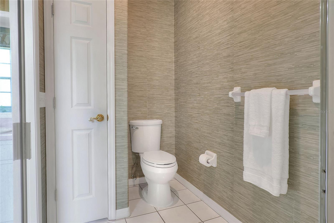
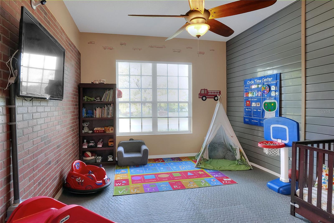
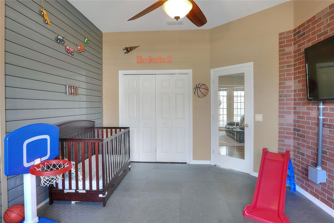
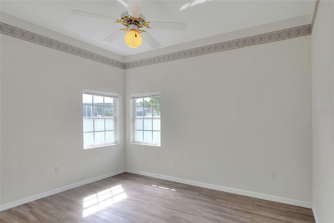
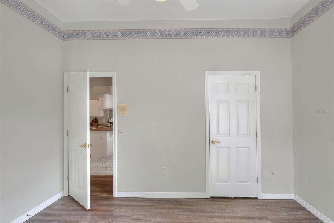
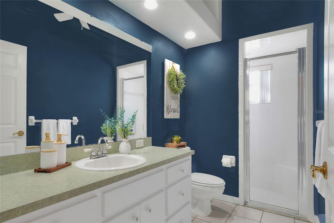
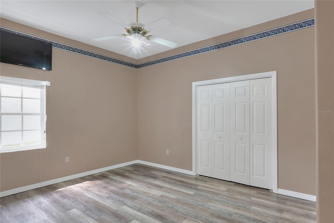
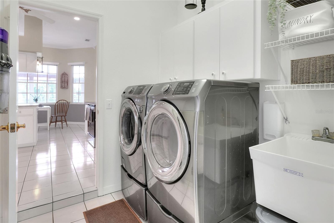
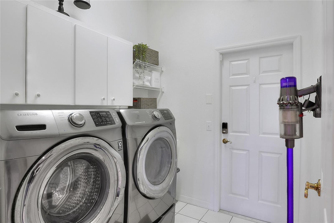
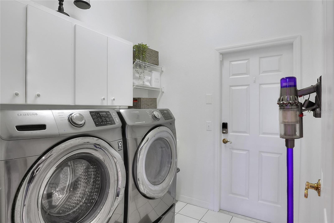
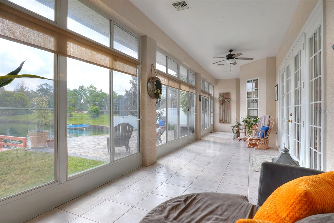
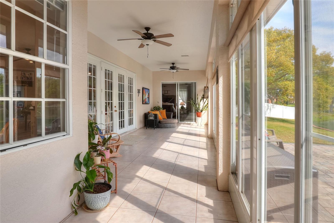
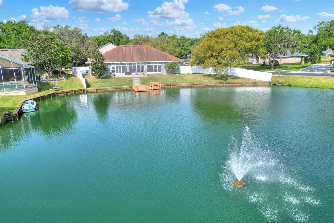
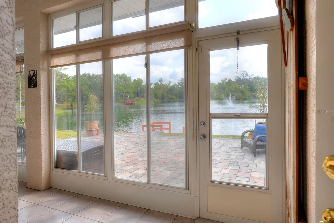
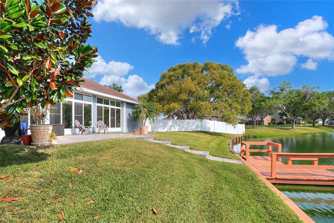
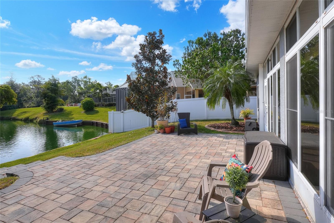
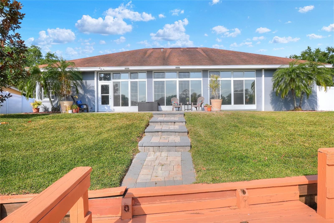
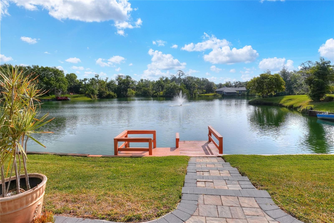
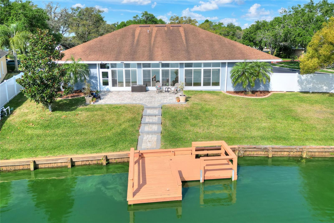
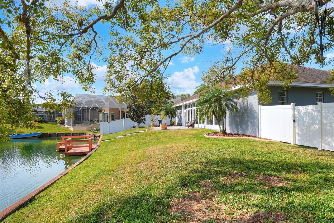
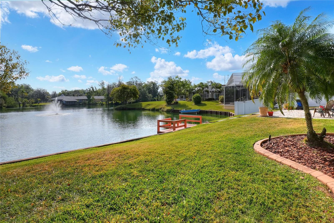
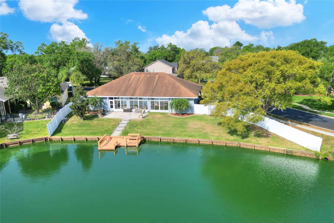
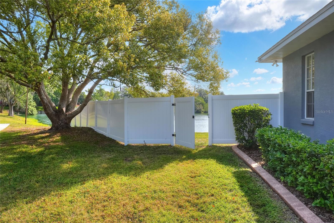
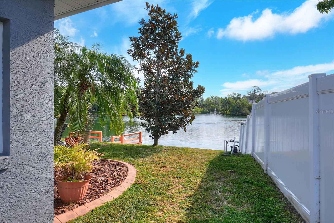
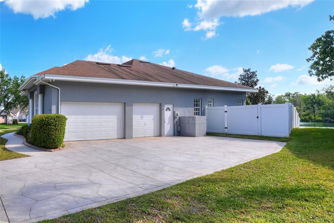
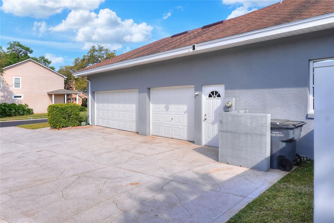
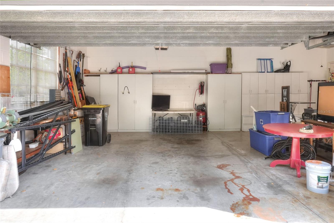
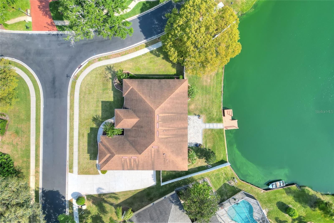
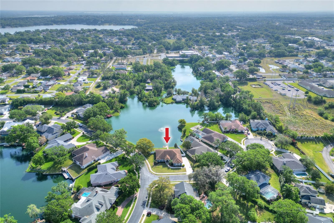
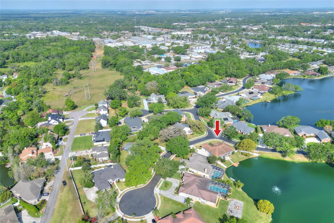
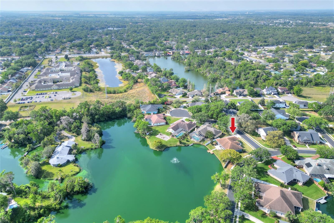
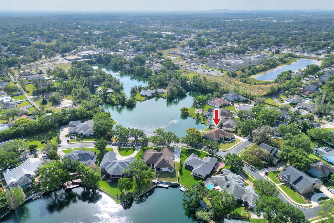
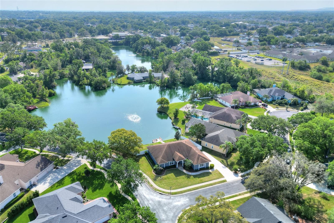
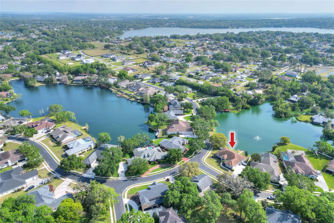
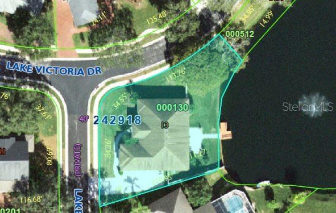
- MLS#: A4648701 ( Residential )
- Street Address: 5810 Lake Victoria Drive
- Viewed: 12
- Price: $749,000
- Price sqft: $210
- Waterfront: Yes
- Wateraccess: Yes
- Waterfront Type: Lake Front
- Year Built: 1997
- Bldg sqft: 3566
- Bedrooms: 4
- Total Baths: 2
- Full Baths: 2
- Garage / Parking Spaces: 3
- Days On Market: 6
- Additional Information
- Geolocation: 27.9577 / -81.9548
- County: POLK
- City: LAKELAND
- Zipcode: 33813
- Subdivision: Lake Victoria Sub
- Elementary School: Highland Grove Elem
- Middle School: Lakeland Highlands Middl
- High School: George Jenkins High
- Provided by: INTEGRA REALTY GROUP INC
- Contact: Deanna Weigel
- 941-527-8700

- DMCA Notice
-
DescriptionWelcome to 5810 Lake Victoria Cove in Lakeland, FL a beautifully maintained 4 bedroom, 2 bath home located in the highly desirable Lake Victoria community in South Lakeland. Tucked away in this serene and sought after community, this elegant residence offers a perfect balance of timeless charm and contemporary comfort. Situated on a quiet cul de sac, this beautifully maintained 4 bedroom, 2 bathroom home spans 2,380 square feet and invites you to enjoy a lifestyle of tranquility, sophistication, and convenience. Lake Victoria is an established enclave in South Lakeland known for its private 8 acre lake, mature trees, and elegant homes on oversized lots. Residents here enjoy the peace and privacy of suburban living while remaining just minutes from the vibrant heart of Lakeland. With a warm sense of community and picturesque views, this neighborhood is ideal for those seeking beauty, serenity, and refined living.
All
Similar
Features
Waterfront Description
- Lake Front
Appliances
- Dishwasher
- Disposal
- Dryer
- Ice Maker
- Microwave
- Range
- Refrigerator
- Washer
Home Owners Association Fee
- 1550.00
Association Name
- Alice Overstreet
- Secretary (Best!)
Association Phone
- 863-660-1263
Builder Model
- Monroe
Builder Name
- Ernie D. White
Carport Spaces
- 0.00
Close Date
- 0000-00-00
Cooling
- Central Air
Country
- US
Covered Spaces
- 0.00
Exterior Features
- French Doors
- Irrigation System
- Private Mailbox
- Sidewalk
Flooring
- Luxury Vinyl
- Tile
Garage Spaces
- 3.00
Heating
- Central
High School
- George Jenkins High
Insurance Expense
- 0.00
Interior Features
- Ceiling Fans(s)
- High Ceilings
- Solid Surface Counters
- Thermostat
- Walk-In Closet(s)
Legal Description
- LAKE VICTORIA SUB PB 90 PGS 43 & 44 LOT 13
Levels
- One
Living Area
- 2380.00
Lot Features
- Corner Lot
- Irregular Lot
- Paved
Middle School
- Lakeland Highlands Middl
Area Major
- 33813 - Lakeland
Net Operating Income
- 0.00
Occupant Type
- Owner
Open Parking Spaces
- 0.00
Other Expense
- 0.00
Parcel Number
- 24-29-18-285762-000130
Parking Features
- Garage Door Opener
- Garage Faces Side
Pets Allowed
- Yes
Possession
- Close Of Escrow
Property Type
- Residential
Roof
- Shingle
School Elementary
- Highland Grove Elem
Sewer
- Septic Tank
Tax Year
- 2024
Township
- 29
Utilities
- Electricity Connected
- Public
- Water Connected
View
- Water
Views
- 12
Virtual Tour Url
- https://www.propertypanorama.com/instaview/stellar/A4648701
Water Source
- Canal/Lake For Irrigation
- Public
Year Built
- 1997
Zoning Code
- R-1
Listing Data ©2025 Greater Fort Lauderdale REALTORS®
Listings provided courtesy of The Hernando County Association of Realtors MLS.
Listing Data ©2025 REALTOR® Association of Citrus County
Listing Data ©2025 Royal Palm Coast Realtor® Association
The information provided by this website is for the personal, non-commercial use of consumers and may not be used for any purpose other than to identify prospective properties consumers may be interested in purchasing.Display of MLS data is usually deemed reliable but is NOT guaranteed accurate.
Datafeed Last updated on April 21, 2025 @ 12:00 am
©2006-2025 brokerIDXsites.com - https://brokerIDXsites.com
