Share this property:
Contact Tyler Fergerson
Schedule A Showing
Request more information
- Home
- Property Search
- Search results
- 358 River Enclave Court, BRADENTON, FL 34212
Property Photos
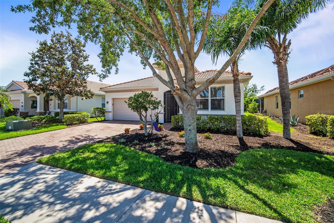

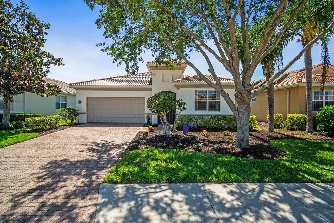
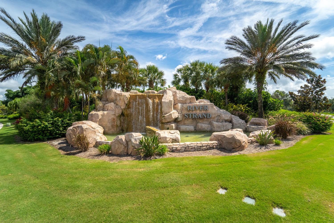
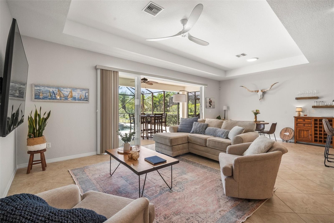
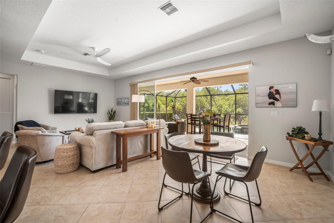
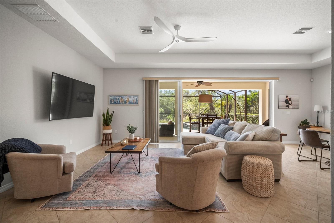
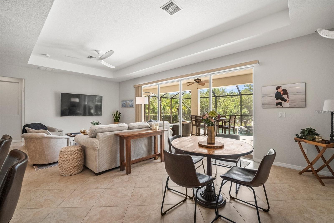
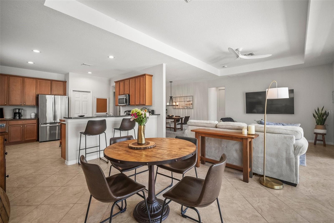
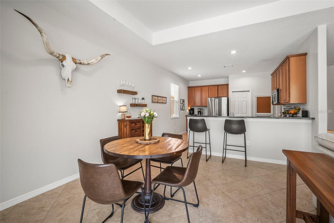
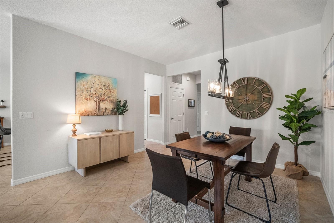
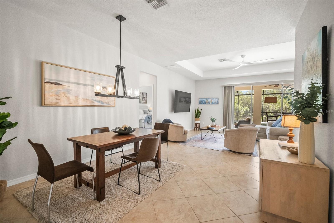
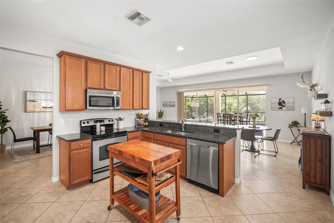
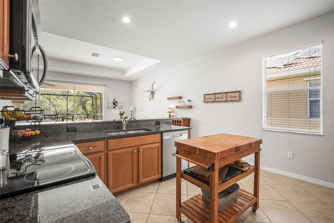
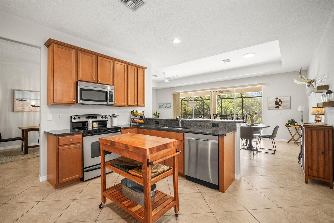
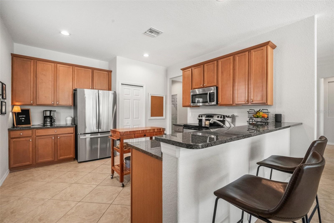
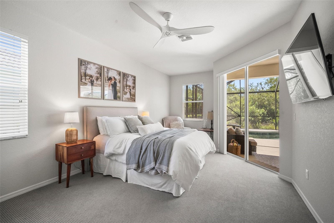
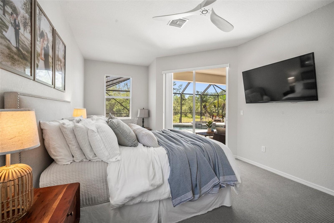
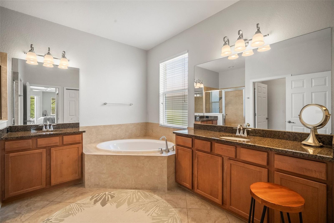
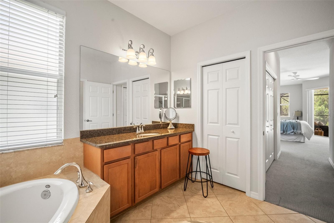
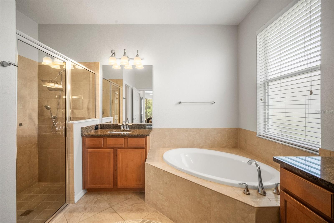
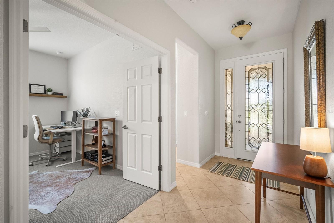

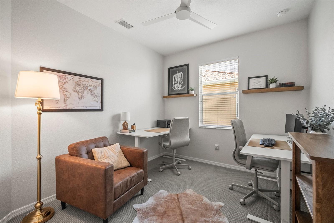
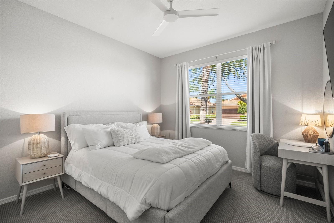
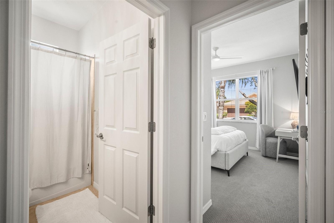
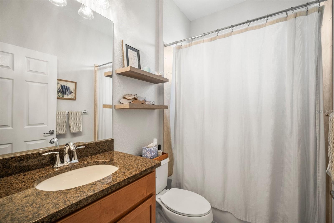
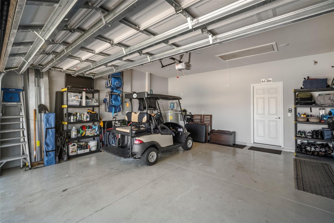
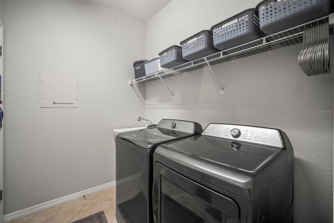
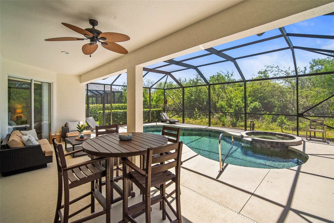
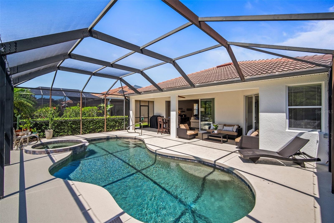
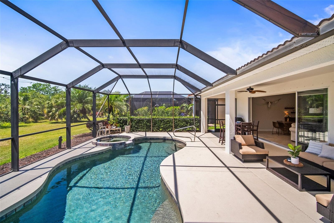
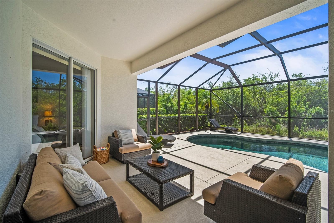
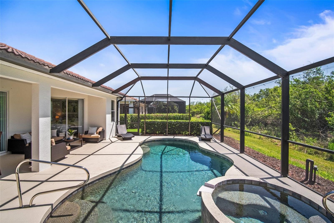
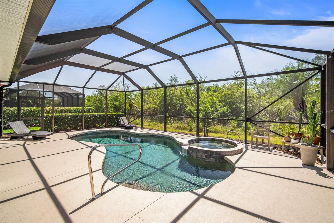
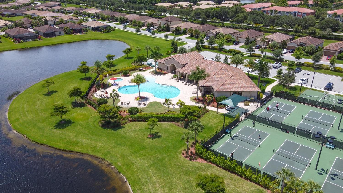
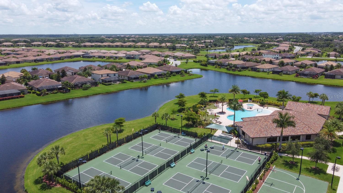
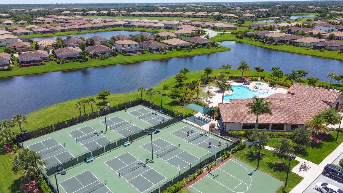
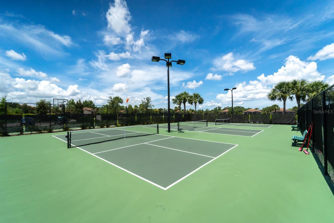
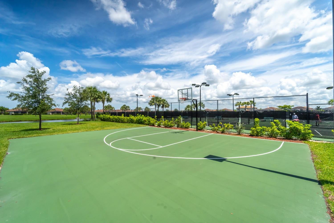
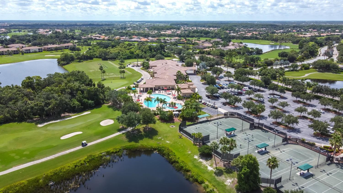
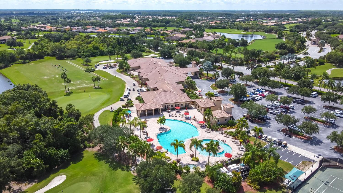
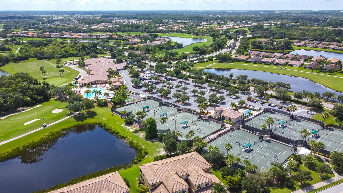
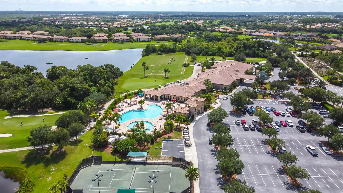
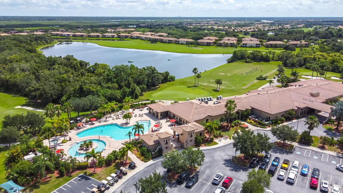
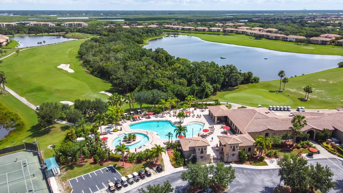
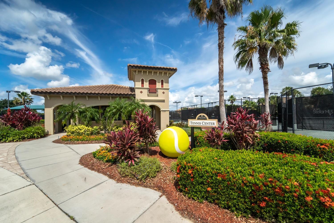
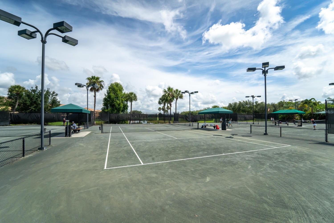
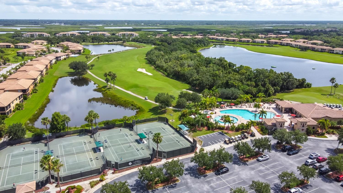
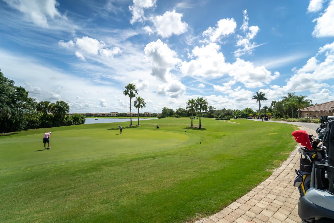
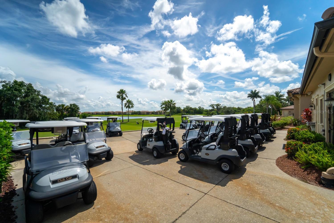
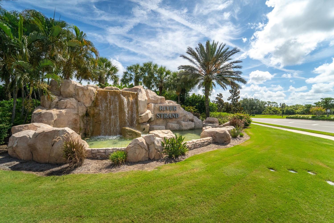
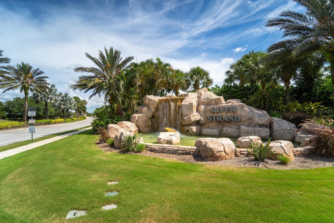
- MLS#: A4648642 ( Residential )
- Street Address: 358 River Enclave Court
- Viewed: 11
- Price: $609,500
- Price sqft: $233
- Waterfront: No
- Year Built: 2009
- Bldg sqft: 2620
- Bedrooms: 3
- Total Baths: 2
- Full Baths: 2
- Garage / Parking Spaces: 2
- Days On Market: 8
- Additional Information
- Geolocation: 27.5112 / -82.45
- County: MANATEE
- City: BRADENTON
- Zipcode: 34212
- Subdivision: Heritage Harbour Subphase F
- Elementary School: Freedom Elementary
- Middle School: Sara Scott Harllee Middle
- High School: Parrish Community High
- Provided by: KW SUNCOAST
- Contact: Jill Fourie
- 941-792-2000

- DMCA Notice
-
DescriptionWelcome to your dream home with FULL GOLF & SOCIAL MEMBERSHIP in the highly sought after River Strand Golf & Country Club! This beautifully maintained single family residence offers 3 spacious bedrooms, 2 full bathrooms, and a private heated pool and spa perfect for year round relaxation and entertaining. Step inside to a light and bright open concept layout, enhanced by full sliding glass doors that bring in natural light and create seamless indoor outdoor living. The home has been freshly painted inside and out, and features stylish new light fixtures and ceiling fans throughout. Enjoy the convenience of a newly installed refrigerator, washer, dryer, and garage door opener. The garage also boasts upgraded lighting and custom shelving for added storage. The lanai has been rescreened and thoughtfully updated with relocated pool controls for easy access inside the lanai area. Other highlights include upgraded landscaping that enhances the homes curb appeal, and a recently inspected and professionally cleaned roof, ensuring peace of mind. Immerse yourself in the renowned 27 hole Arthur Hills designed golf course, recently revitalized by the esteemed Andrew Green. Perfect your swing amidst breathtaking views and lush fairways, elevating every round to a true golfing experience. Tennis enthusiasts will delight in the 9 Har Tru Tennis Courts, while pickleball enthusiasts can enjoy friendly matches on the 8 dedicated courts. Dive into relaxation at the 2 Resort Style Pools, or seek solace at any of the 6 Satellite Pools scattered throughout the community, each offering a serene oasis to unwind. Indulge your palate and socialize at the Clubhouse, featuring a distinguished restaurant and hosting a myriad of engaging social events. The Community Center serves as a focal point for gathering, fostering connections and camaraderie among residents. Maintain an active lifestyle with access to 2 fitness centers, equipped with state of the art facilities and expert trainers to support your wellness journey. Enjoy the convenience of 24 hour security and lawn maintenance, ensuring peace of mind and pristine surroundings throughout the community. Conveniently located just minutes away from I 75, UTC of Sarasota and the Gulf Coast's pristine beaches, this unparalleled community offers the perfect blend of convenience and luxury living. Experience luxury living at its finest in this meticulously maintained home in River Strand Golf and Country Club. Don't miss the opportunity to make it yours and start living the lifestyle you deserve! Dont miss this opportunity schedule your private showing today!
All
Similar
Features
Appliances
- Dishwasher
- Disposal
- Dryer
- Electric Water Heater
- Exhaust Fan
- Microwave
- Range
- Range Hood
- Refrigerator
- Washer
Association Amenities
- Cable TV
- Clubhouse
- Fence Restrictions
- Fitness Center
- Gated
- Golf Course
- Maintenance
- Pickleball Court(s)
- Pool
- Recreation Facilities
- Security
- Spa/Hot Tub
- Tennis Court(s)
- Vehicle Restrictions
Home Owners Association Fee
- 1966.22
Home Owners Association Fee Includes
- Guard - 24 Hour
- Cable TV
- Common Area Taxes
- Pool
- Escrow Reserves Fund
- Fidelity Bond
- Internet
- Maintenance Grounds
- Private Road
- Recreational Facilities
- Security
Association Name
- S BRYANT
Association Phone
- 941-932-8663
Carport Spaces
- 0.00
Close Date
- 0000-00-00
Cooling
- Central Air
Country
- US
Covered Spaces
- 0.00
Exterior Features
- Hurricane Shutters
- Irrigation System
- Lighting
- Private Mailbox
- Rain Gutters
- Sidewalk
- Sliding Doors
Flooring
- Carpet
- Ceramic Tile
Furnished
- Unfurnished
Garage Spaces
- 2.00
Heating
- Electric
- Heat Pump
High School
- Parrish Community High
Insurance Expense
- 0.00
Interior Features
- Ceiling Fans(s)
- Eat-in Kitchen
- High Ceilings
- Kitchen/Family Room Combo
- L Dining
- Open Floorplan
- Primary Bedroom Main Floor
- Solid Wood Cabinets
- Stone Counters
- Thermostat
- Walk-In Closet(s)
- Window Treatments
Legal Description
- LOT 4293 HERITAGE HARBOUR PHASE I SUBPHASE F UNIT 1 UNIT 2 UNIT 3 INSERT "LESS 1/16 INTEREST IN OIL & MINERAL RIGHTS AS DESC IN DB 239/141
- DB 240/45 AND DB 239/368" PI#11020.7900/9
Levels
- One
Living Area
- 1840.00
Lot Features
- Landscaped
- Near Golf Course
Middle School
- Sara Scott Harllee Middle
Area Major
- 34212 - Bradenton
Net Operating Income
- 0.00
Occupant Type
- Owner
Open Parking Spaces
- 0.00
Other Expense
- 0.00
Parcel Number
- 1102079009
Pets Allowed
- Cats OK
- Dogs OK
Pool Features
- Deck
- Gunite
- Heated
- In Ground
- Lighting
- Pool Sweep
- Screen Enclosure
Property Type
- Residential
Roof
- Tile
School Elementary
- Freedom Elementary
Sewer
- Public Sewer
Style
- Traditional
Tax Year
- 2024
Township
- 34S
Utilities
- BB/HS Internet Available
- Cable Connected
- Electricity Connected
- Phone Available
- Sewer Connected
- Street Lights
- Underground Utilities
- Water Connected
View
- Trees/Woods
Views
- 11
Virtual Tour Url
- https://www.propertypanorama.com/instaview/stellar/A4648642
Water Source
- Public
Year Built
- 2009
Zoning Code
- PDMU
Listing Data ©2025 Greater Fort Lauderdale REALTORS®
Listings provided courtesy of The Hernando County Association of Realtors MLS.
Listing Data ©2025 REALTOR® Association of Citrus County
Listing Data ©2025 Royal Palm Coast Realtor® Association
The information provided by this website is for the personal, non-commercial use of consumers and may not be used for any purpose other than to identify prospective properties consumers may be interested in purchasing.Display of MLS data is usually deemed reliable but is NOT guaranteed accurate.
Datafeed Last updated on April 21, 2025 @ 12:00 am
©2006-2025 brokerIDXsites.com - https://brokerIDXsites.com
