Share this property:
Contact Tyler Fergerson
Schedule A Showing
Request more information
- Home
- Property Search
- Search results
- 8824 Havenridge Drive, SARASOTA, FL 34238
Property Photos
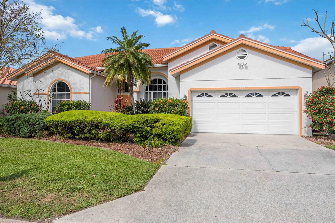

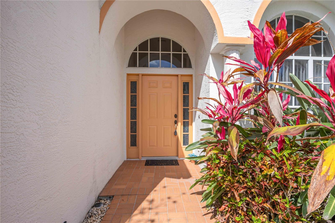
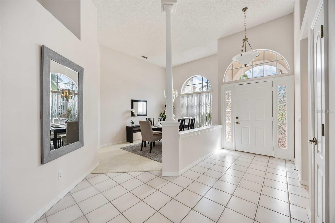
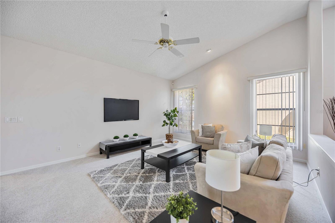
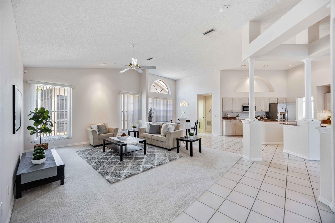

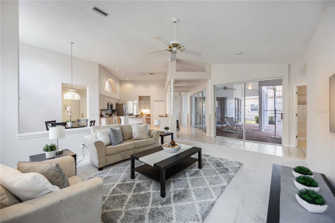
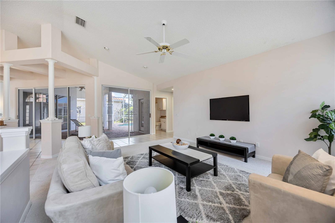
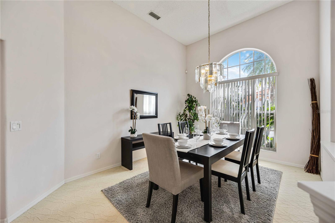
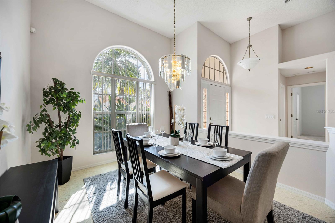
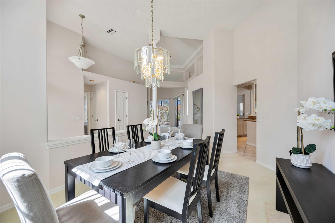

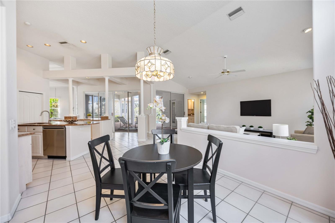
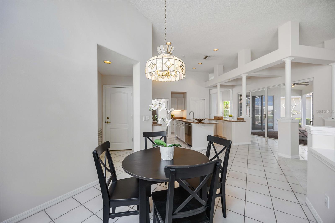
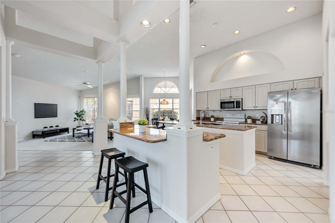
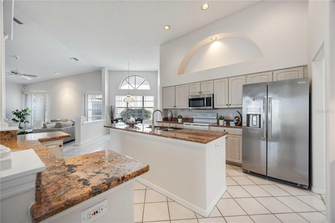
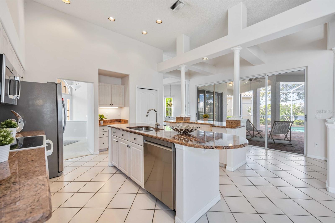
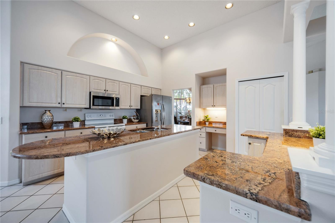
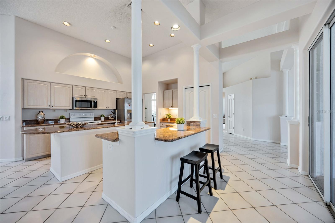
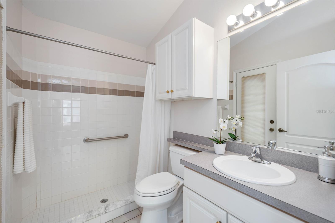
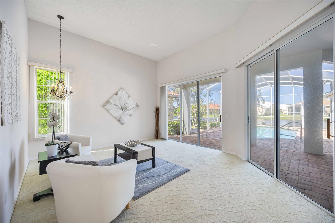
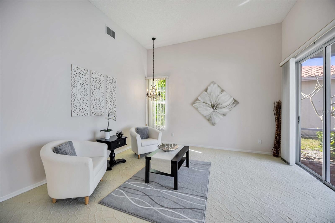
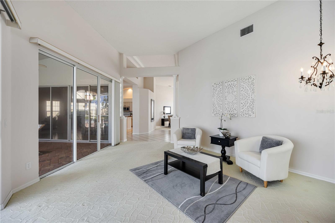
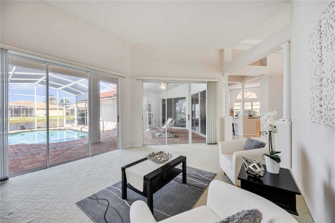
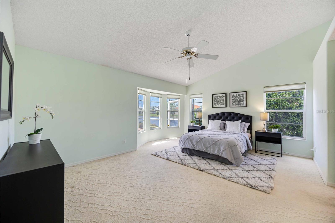
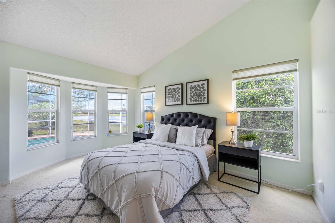
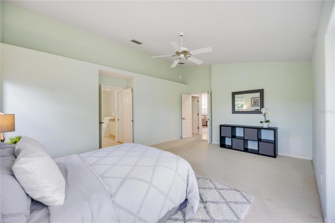
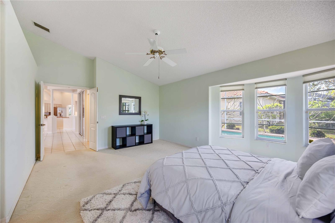
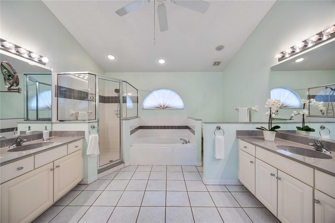
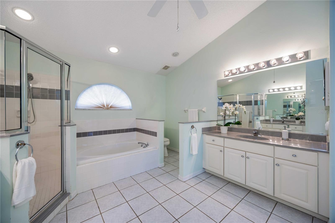
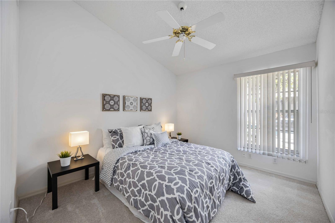

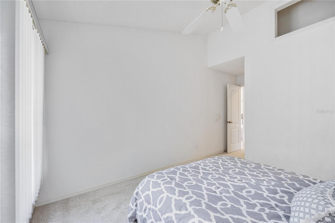
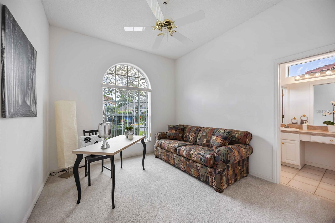
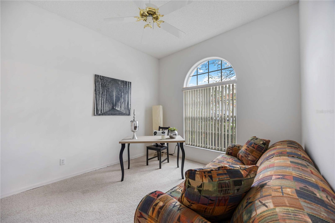
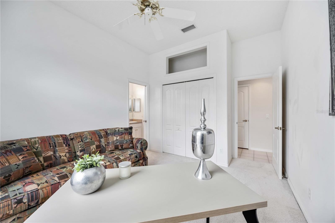
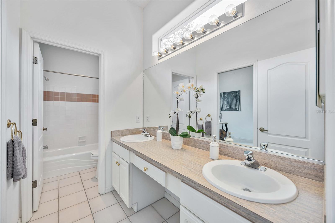
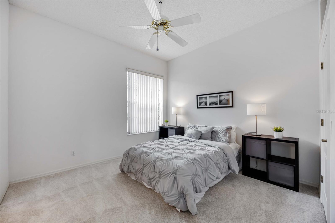
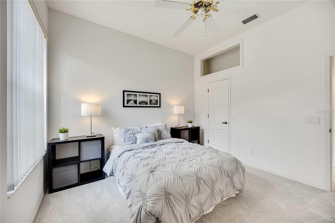
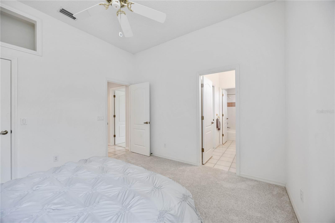
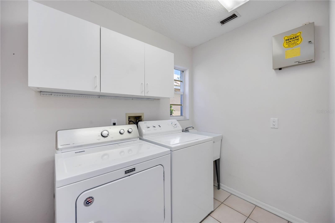
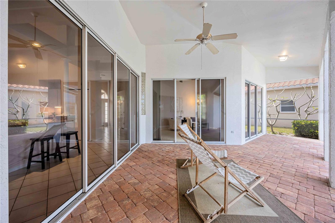

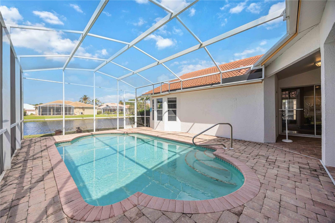
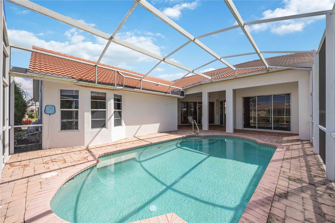
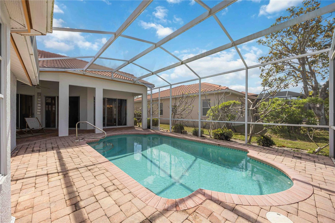
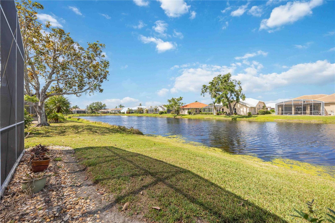
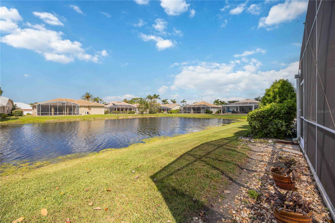
- MLS#: A4648249 ( Residential )
- Street Address: 8824 Havenridge Drive
- Viewed: 13
- Price: $685,000
- Price sqft: $198
- Waterfront: Yes
- Wateraccess: Yes
- Waterfront Type: Lake Front,Pond
- Year Built: 1994
- Bldg sqft: 3458
- Bedrooms: 4
- Total Baths: 3
- Full Baths: 3
- Garage / Parking Spaces: 2
- Days On Market: 11
- Additional Information
- Geolocation: 27.2208 / -82.4827
- County: SARASOTA
- City: SARASOTA
- Zipcode: 34238
- Subdivision: Huntington Pointe
- Elementary School: Laurel Nokomis Elementary
- Middle School: Laurel Nokomis Middle
- High School: Venice Senior High
- Provided by: RE/MAX ALLIANCE GROUP
- Contact: Lee Brewer
- 941-954-5454

- DMCA Notice
-
DescriptionDiscover your dream home in the prestigious Huntington Point community of Sarasota! This stunning 4 bedroom, 3 bathroom residence boasts a spacious 2 car garage and a sparkling private pool, perfect for enjoying Floridas sunny lifestyle. Nestled along a serene lake, this home offers breathtaking views and an exceptional blend of elegance and comfort. Step inside to find soaring volume ceilings and an abundance of natural light streaming through large windows, creating an airy and inviting atmosphere. The open concept kitchen is a chefs delight, featuring granite countertops, a generous kitchen island, a built in desk, and a pantry for ample storage. Entertain with ease in the formal dining room or gather for casual meals in the adjacent dining area. The owners suite is a true sanctuary, complete with dual vanities, a separate soaking tub, and a walk in shower, all while overlooking the tranquil lake. With three additional well appointed bedrooms and two more bathrooms, theres plenty of space for family, guests, or a home office. Outside, relax by the pool or take in the picturesque lake views from your private oasis. Located in the heart of Sarasota, Huntington Point offers a peaceful retreat with convenient access to top schools, shopping, dining, and Gulf Coast beaches. Dont miss this rare opportunity to own a slice of paradiseschedule your private tour today!
All
Similar
Features
Waterfront Description
- Lake Front
- Pond
Appliances
- Dishwasher
- Disposal
- Dryer
- Electric Water Heater
- Microwave
- Range
- Washer
Home Owners Association Fee
- 420.00
Home Owners Association Fee Includes
- Security
Association Name
- Huntington Pointe
Association Phone
- 866-277-0411
Carport Spaces
- 0.00
Close Date
- 0000-00-00
Cooling
- Central Air
Country
- US
Covered Spaces
- 0.00
Exterior Features
- Private Mailbox
- Rain Gutters
- Sliding Doors
Flooring
- Carpet
- Ceramic Tile
- Tile
Garage Spaces
- 2.00
Heating
- Electric
High School
- Venice Senior High
Insurance Expense
- 0.00
Interior Features
- Ceiling Fans(s)
- High Ceilings
- Open Floorplan
- Primary Bedroom Main Floor
- Solid Wood Cabinets
- Split Bedroom
- Stone Counters
- Walk-In Closet(s)
- Window Treatments
Legal Description
- LOT 188 HUNTINGTON POINTE UNIT 2 ORI 98122200
Levels
- One
Living Area
- 2601.00
Lot Features
- Landscaped
- Paved
Middle School
- Laurel Nokomis Middle
Area Major
- 34238 - Sarasota/Sarasota Square
Net Operating Income
- 0.00
Occupant Type
- Vacant
Open Parking Spaces
- 0.00
Other Expense
- 0.00
Parcel Number
- 0132090036
Parking Features
- Driveway
- Garage Door Opener
Pets Allowed
- Yes
Pool Features
- In Ground
Property Condition
- Completed
Property Type
- Residential
Roof
- Tile
School Elementary
- Laurel Nokomis Elementary
Sewer
- Public Sewer
Style
- Ranch
Tax Year
- 2024
Township
- 37
Utilities
- Cable Connected
- Public
View
- Pool
Views
- 13
Virtual Tour Url
- https://youtu.be/iFH4zm7iymI
Water Source
- Public
Year Built
- 1994
Zoning Code
- RSF2
Listing Data ©2025 Greater Fort Lauderdale REALTORS®
Listings provided courtesy of The Hernando County Association of Realtors MLS.
Listing Data ©2025 REALTOR® Association of Citrus County
Listing Data ©2025 Royal Palm Coast Realtor® Association
The information provided by this website is for the personal, non-commercial use of consumers and may not be used for any purpose other than to identify prospective properties consumers may be interested in purchasing.Display of MLS data is usually deemed reliable but is NOT guaranteed accurate.
Datafeed Last updated on April 21, 2025 @ 12:00 am
©2006-2025 brokerIDXsites.com - https://brokerIDXsites.com
