Share this property:
Contact Tyler Fergerson
Schedule A Showing
Request more information
- Home
- Property Search
- Search results
- 14527 Scottburgh Glen Drive, WIMAUMA, FL 33598
Property Photos
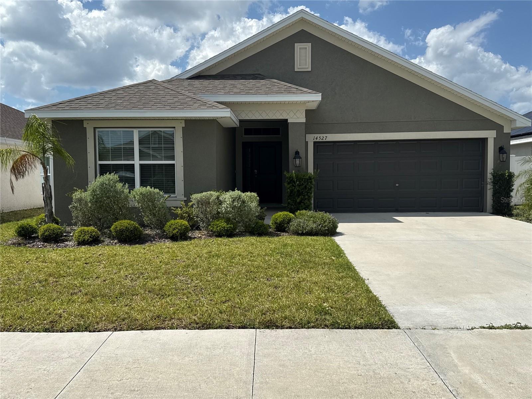

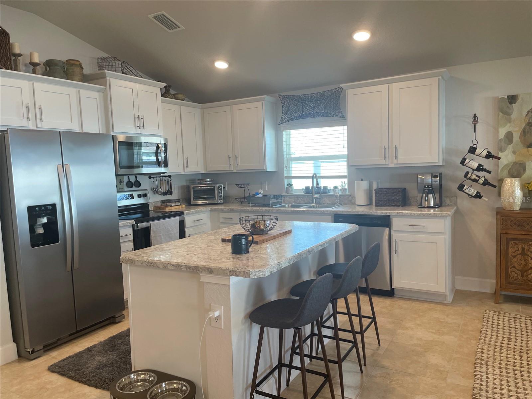
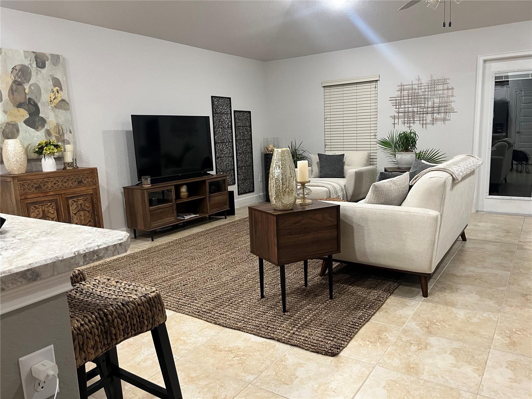
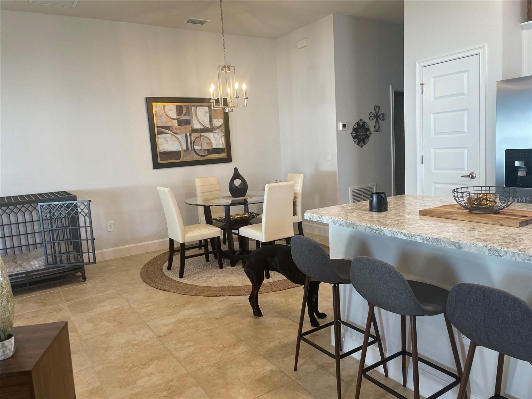
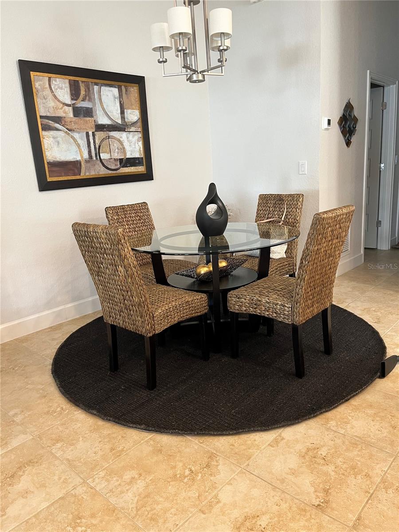
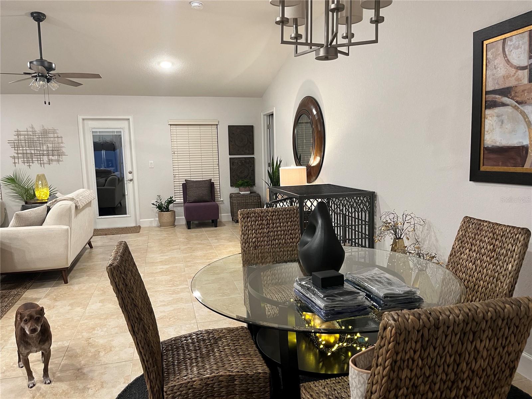
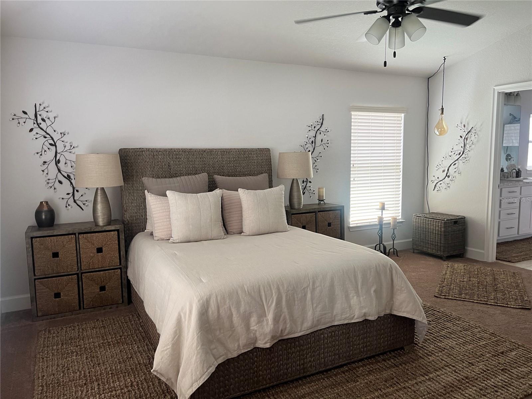
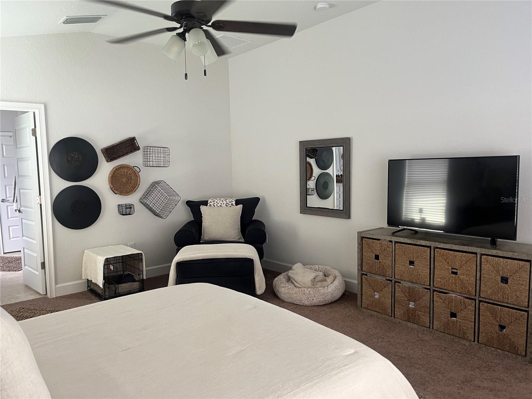
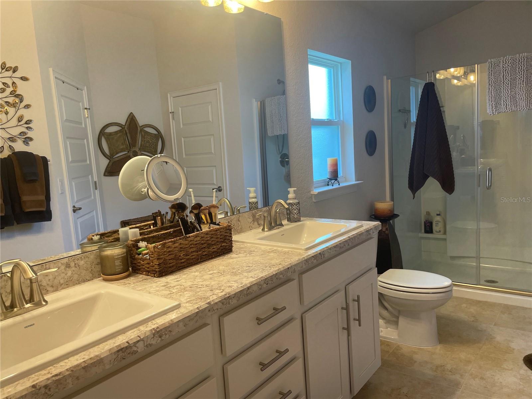
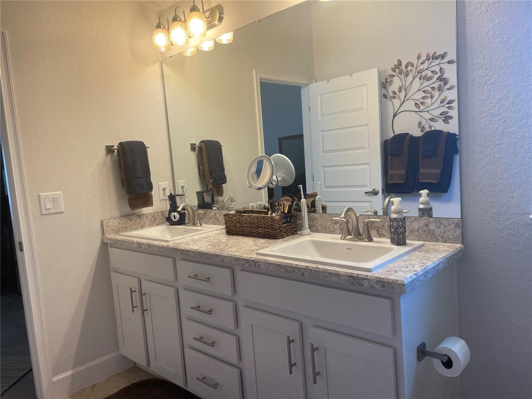
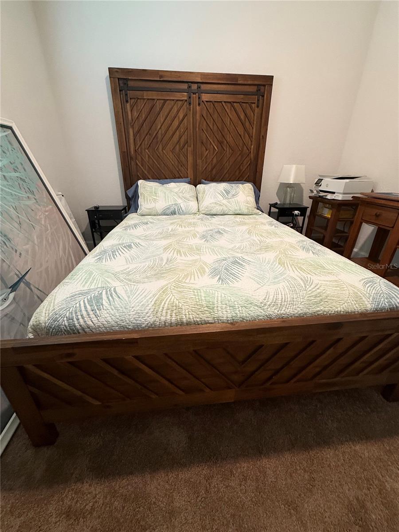
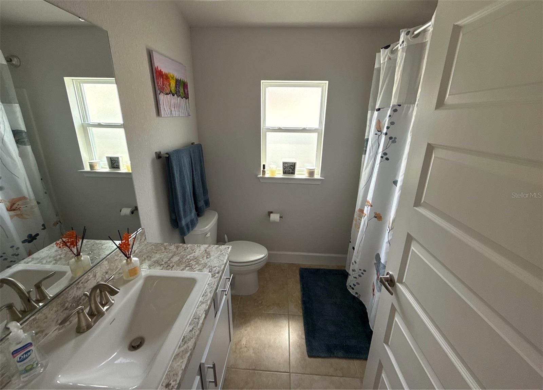
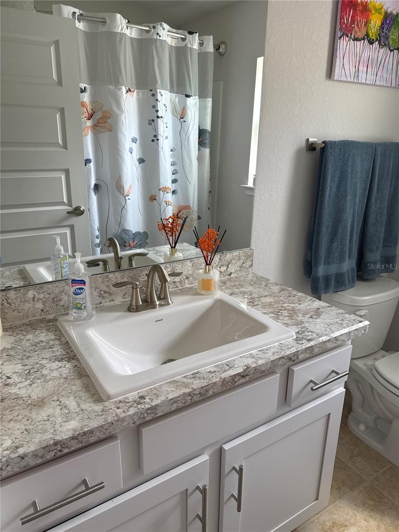
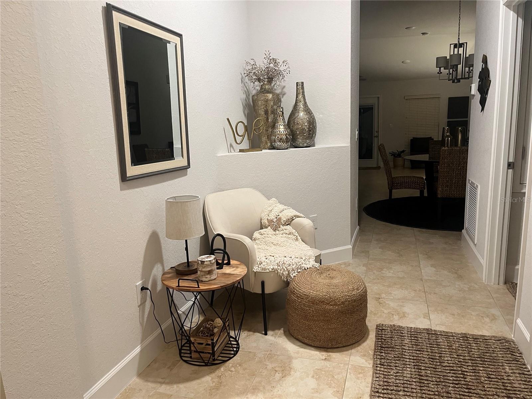
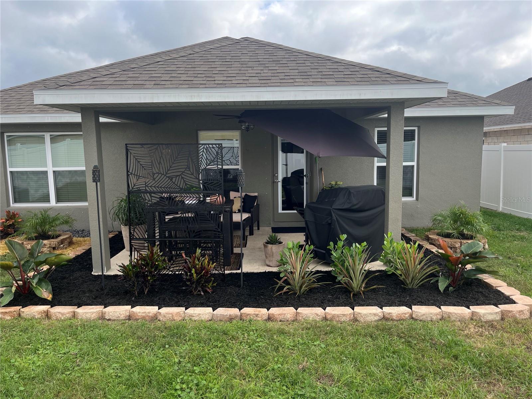
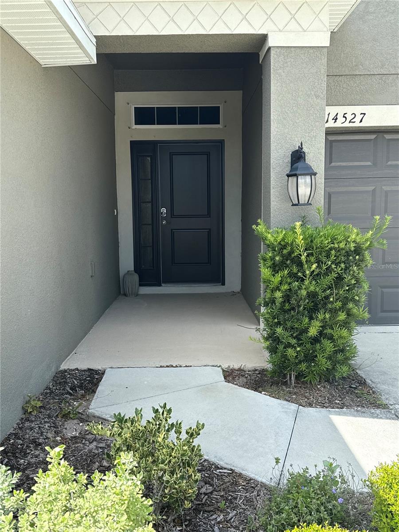
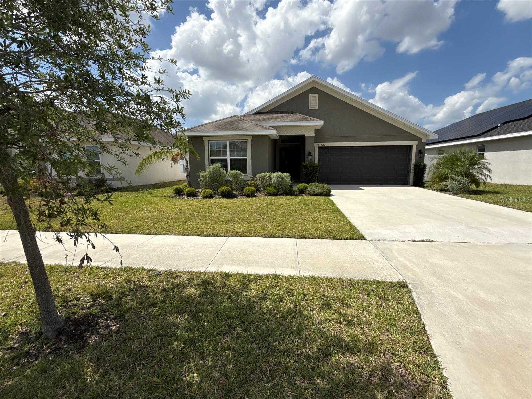
- MLS#: A4647910 ( Residential Lease )
- Street Address: 14527 Scottburgh Glen Drive
- Viewed: 3
- Price: $2,250
- Price sqft: $1
- Waterfront: No
- Year Built: 2021
- Bldg sqft: 2328
- Bedrooms: 3
- Total Baths: 2
- Full Baths: 2
- Garage / Parking Spaces: 2
- Days On Market: 16
- Additional Information
- Geolocation: 27.7607 / -82.3209
- County: HILLSBOROUGH
- City: WIMAUMA
- Zipcode: 33598
- Subdivision: Ayersworth Glen Ph 3a
- Elementary School: Belmont
- Middle School: Eisenhower
- High School: Sumner
- Provided by: DUNCAN REAL ESTATE, INC.
- Contact: Brittnee Willoughby
- 941-779-0304

- DMCA Notice
-
DescriptionWELCOME HOME Spacious and thoughtfully laid out, this 3 bedroom, 2 bath home features a desirable split floor plan, high ceilings, and an open concept design thats perfect for everyday living and entertaining. The great room style layout offers beautifully tiled main living areas and seamless flow between the living, dining, and kitchen spaces. The kitchen is well equipped with stainless steel appliances, ample cabinet space for storage, pantry closet, and a large center island, ideal for meal prep and casual dining. The private primary suite is located on one side of the home and includes a generous walk in closet and en suite bath. On the opposite side, two additional bedrooms and a full guest bath provide comfortable accommodations for family or visitors. Step outside to enjoy the fully fenced backyard and covered patioperfect for relaxing or entertaining while soaking in the Florida sunshine. A two car garage and inside laundry room with washer and dryer included complete the package. Your future home sits within a welcoming community offering a clubhouse, fitness center, basketball court, shaded pavilions, and a large resort style pool. Conveniently located just off US 301, with shopping and dining options less than four miles away and Little Manatee River State Park only minutes from your doorstep.
All
Similar
Features
Appliances
- Dishwasher
- Disposal
- Dryer
- Electric Water Heater
- Microwave
- Range
- Refrigerator
- Washer
Home Owners Association Fee
- 0.00
Association Name
- Will Williams
Association Phone
- (813) 633.3322
Carport Spaces
- 0.00
Close Date
- 0000-00-00
Cooling
- Central Air
Country
- US
Covered Spaces
- 0.00
Exterior Features
- Lighting
- Rain Gutters
- Sidewalk
Fencing
- Fenced
- Full Backyard
Flooring
- Carpet
- Ceramic Tile
Furnished
- Unfurnished
Garage Spaces
- 2.00
Heating
- Central
- Electric
High School
- Sumner High School
Insurance Expense
- 0.00
Interior Features
- Ceiling Fans(s)
- Eat-in Kitchen
- High Ceilings
- Kitchen/Family Room Combo
- Living Room/Dining Room Combo
- Open Floorplan
- Primary Bedroom Main Floor
- Split Bedroom
- Thermostat
- Vaulted Ceiling(s)
- Walk-In Closet(s)
Levels
- One
Living Area
- 1704.00
Lot Features
- Landscaped
- Level
- Sidewalk
- Paved
Middle School
- Eisenhower-HB
Area Major
- 33598 - Wimauma
Net Operating Income
- 0.00
Occupant Type
- Tenant
Open Parking Spaces
- 0.00
Other Expense
- 0.00
Owner Pays
- None
Parcel Number
- U-29-31-20-A4J-000033-00049.0
Parking Features
- Driveway
Pets Allowed
- Breed Restrictions
- Pet Deposit
- Yes
Property Type
- Residential Lease
School Elementary
- Belmont Elementary School
Sewer
- Public Sewer
Utilities
- BB/HS Internet Available
- Cable Available
- Electricity Connected
- Sewer Connected
- Street Lights
- Water Connected
Virtual Tour Url
- https://www.propertypanorama.com/instaview/stellar/A4647910
Water Source
- Public
Year Built
- 2021
Listing Data ©2025 Greater Fort Lauderdale REALTORS®
Listings provided courtesy of The Hernando County Association of Realtors MLS.
Listing Data ©2025 REALTOR® Association of Citrus County
Listing Data ©2025 Royal Palm Coast Realtor® Association
The information provided by this website is for the personal, non-commercial use of consumers and may not be used for any purpose other than to identify prospective properties consumers may be interested in purchasing.Display of MLS data is usually deemed reliable but is NOT guaranteed accurate.
Datafeed Last updated on April 24, 2025 @ 12:00 am
©2006-2025 brokerIDXsites.com - https://brokerIDXsites.com
