Share this property:
Contact Tyler Fergerson
Schedule A Showing
Request more information
- Home
- Property Search
- Search results
- 1599 Laurel Brook Lane, PORT CHARLOTTE, FL 33953
Property Photos
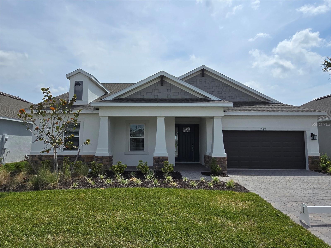

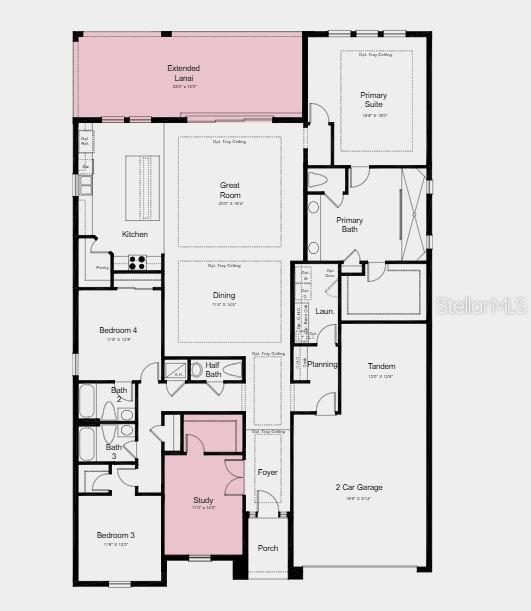
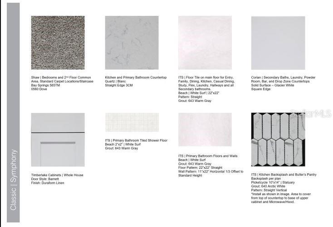
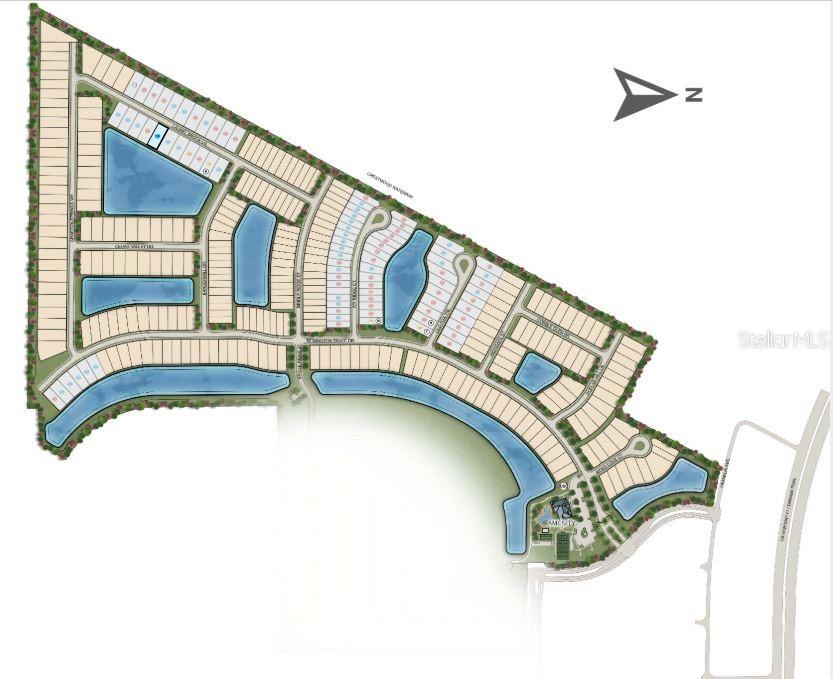
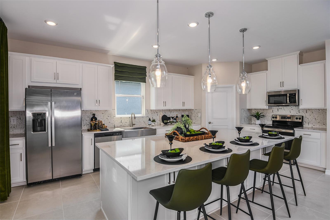
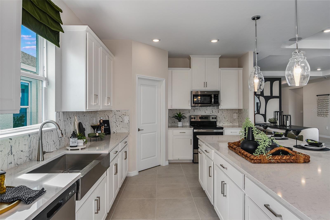
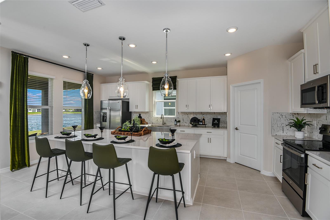
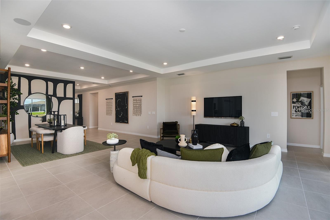
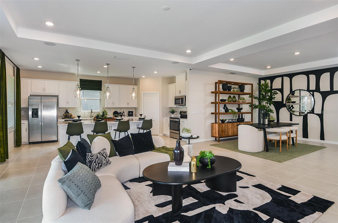
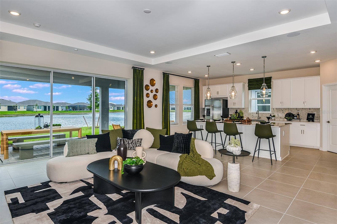
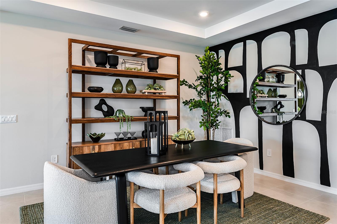
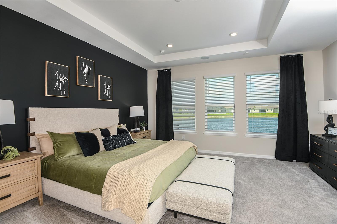
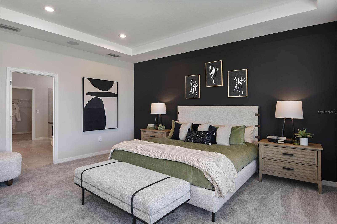
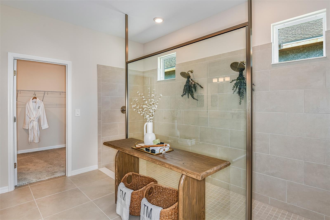
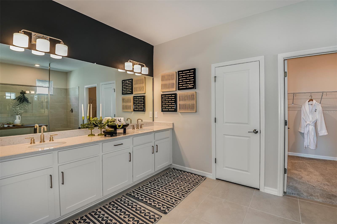
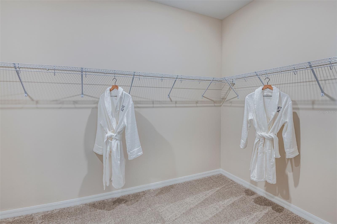
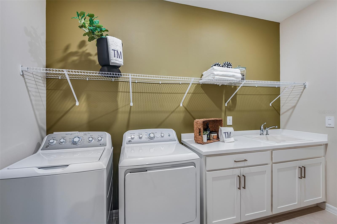
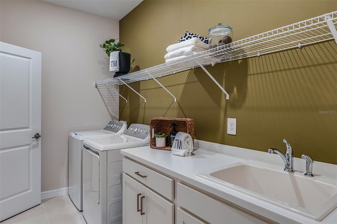
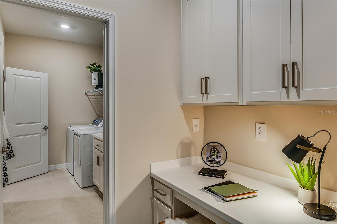
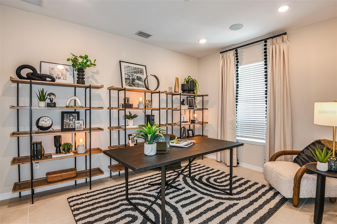
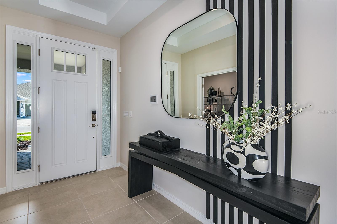
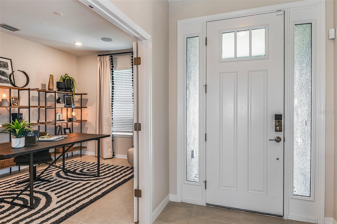
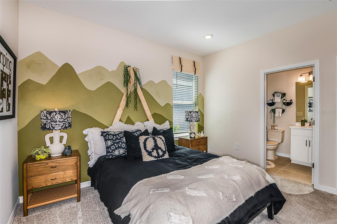
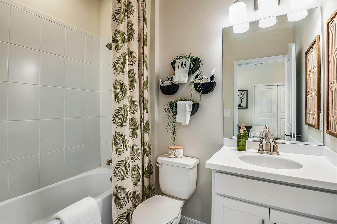
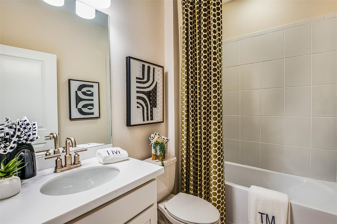
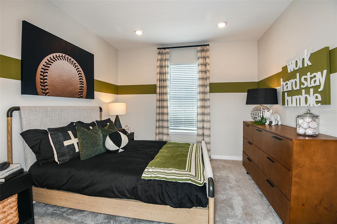
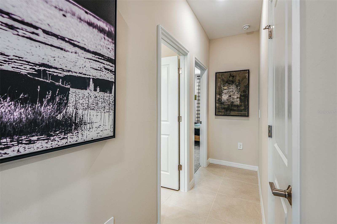
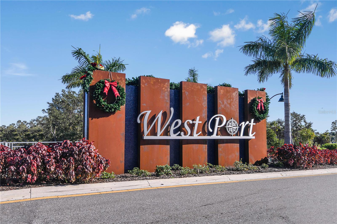
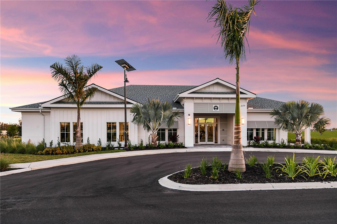
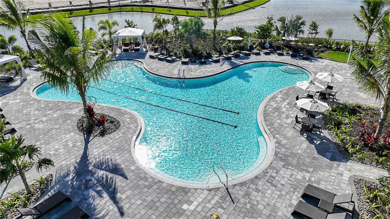
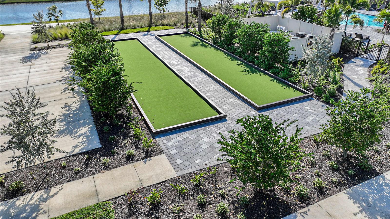
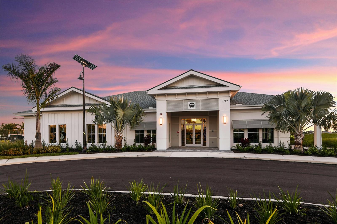
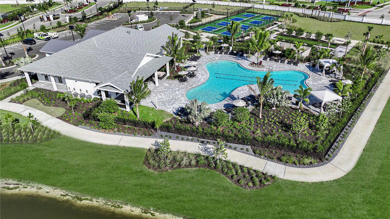
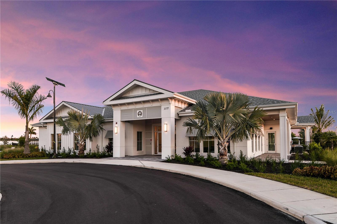
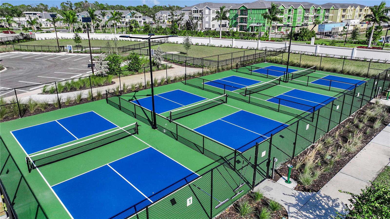
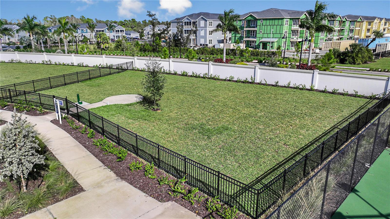
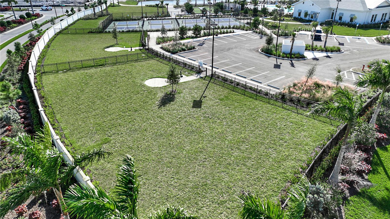
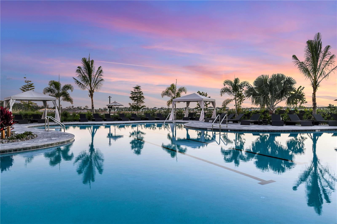
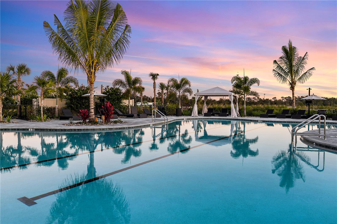
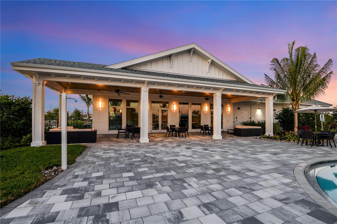
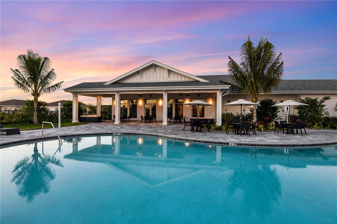
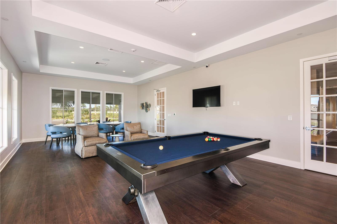
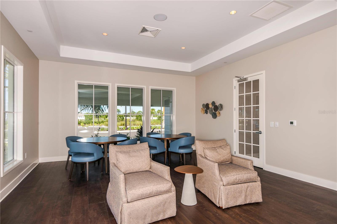
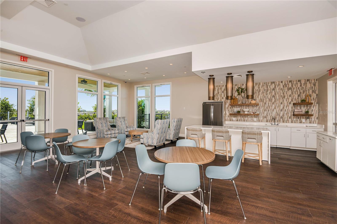
- MLS#: A4647628 ( Residential )
- Street Address: 1599 Laurel Brook Lane
- Viewed: 8
- Price: $542,115
- Price sqft: $149
- Waterfront: No
- Year Built: 2025
- Bldg sqft: 3638
- Bedrooms: 3
- Total Baths: 4
- Full Baths: 3
- 1/2 Baths: 1
- Garage / Parking Spaces: 3
- Days On Market: 16
- Additional Information
- Geolocation: 27.0092 / -82.1893
- County: CHARLOTTE
- City: PORT CHARLOTTE
- Zipcode: 33953
- Subdivision: The Cove At West Port
- Provided by: TAYLOR MORRISON RLTY OF FLA
- Contact: Michelle Campbell
- 941-789-5555

- DMCA Notice
-
DescriptionMLS#A4647628 REPRESENTATIVE PHOTOS ADDED. New Construction ~ Ready Now. If youre searching for a gated, luxurious community in the heart of vibrant Charlotte County, Florida, look no further! Beautiful new Taylor Morrison homes add a distinct streetscape to this lively community located in the master planned development of West Port. From exciting amenities including pickleball courts, clubhouse and heated pool, to convenient shopping and dining options within minutes of your new home, you'll never run out of things to do. Visit our decorated models today to envision your dream lifestyle. When youre ready to step outside your new home, take a dip in your private, heated community pool or hit the pickleball and bocce ball courts. Here, everything you need and more is at your fingertips! Plus, enjoy West Port's ideal location. Youll be close to a myriad of shopping, dining, schools, entertainment and recreational opportunities within miles of your new home. The Amelia at The Cove at Westport is a warm and welcoming new home with thoughtful touches throughout. From the gallery style foyer, youll step into an open concept gathering room and dining area accented with elegant crown molding. The designer kitchen features a large central island, quartz countertops, and a walk in pantryperfect for cooking and conversation. Tucked away for privacy, the luxurious primary suite includes a spacious bedroom, garden tub, walk in shower, and generous closet. Two secondary bedrooms each offer their own en suite baths, and a private study sits just off the foyer for added versatility. Step outside to relax or entertain on the extended lanai with stylish paversyour own Florida escape under the sun. Structural options added include: Study, extended covered lanai, and pre plumb for future sink at laundry.
All
Similar
Features
Appliances
- Dishwasher
- Disposal
- Dryer
- Electric Water Heater
- Exhaust Fan
- Microwave
- Refrigerator
- Washer
Home Owners Association Fee
- 341.93
Home Owners Association Fee Includes
- Other
Association Name
- Access Management
Association Phone
- 689-207-5549
Builder Model
- Amelia
Builder Name
- Taylor Morrison
Carport Spaces
- 0.00
Close Date
- 0000-00-00
Cooling
- Central Air
Country
- US
Covered Spaces
- 0.00
Exterior Features
- Hurricane Shutters
- Irrigation System
- Sliding Doors
Flooring
- Carpet
- Tile
Garage Spaces
- 3.00
Heating
- Central
- Electric
Insurance Expense
- 0.00
Interior Features
- Crown Molding
- Open Floorplan
- Split Bedroom
- Walk-In Closet(s)
- Window Treatments
Legal Description
- CWP 002 0000 0199 COVE AT WEST PORT PHASE 2 LT 199 3281212
Levels
- One
Living Area
- 2755.00
Area Major
- 33953 - Port Charlotte
Net Operating Income
- 0.00
New Construction Yes / No
- Yes
Occupant Type
- Vacant
Open Parking Spaces
- 0.00
Other Expense
- 0.00
Parcel Number
- 402110111060
Parking Features
- Driveway
- Garage Door Opener
Pets Allowed
- Number Limit
Property Condition
- Completed
Property Type
- Residential
Roof
- Shingle
Sewer
- Public Sewer
Style
- Craftsman
Tax Year
- 2023
Township
- 40
Utilities
- Other
View
- Water
Virtual Tour Url
- https://www.propertypanorama.com/instaview/stellar/A4647628
Water Source
- Public
Year Built
- 2025
Listing Data ©2025 Greater Fort Lauderdale REALTORS®
Listings provided courtesy of The Hernando County Association of Realtors MLS.
Listing Data ©2025 REALTOR® Association of Citrus County
Listing Data ©2025 Royal Palm Coast Realtor® Association
The information provided by this website is for the personal, non-commercial use of consumers and may not be used for any purpose other than to identify prospective properties consumers may be interested in purchasing.Display of MLS data is usually deemed reliable but is NOT guaranteed accurate.
Datafeed Last updated on April 20, 2025 @ 12:00 am
©2006-2025 brokerIDXsites.com - https://brokerIDXsites.com
