Share this property:
Contact Tyler Fergerson
Schedule A Showing
Request more information
- Home
- Property Search
- Search results
- 346 Suwanee Avenue, SARASOTA, FL 34243
Property Photos
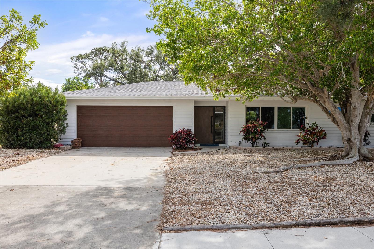

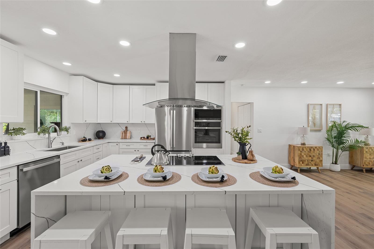
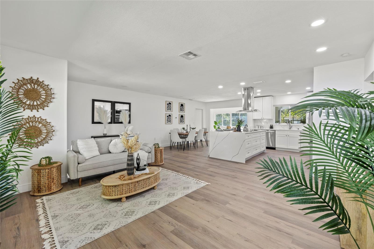
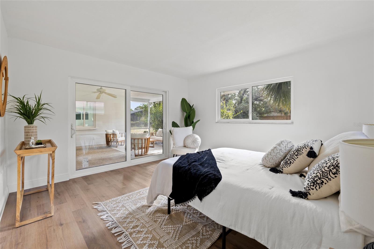
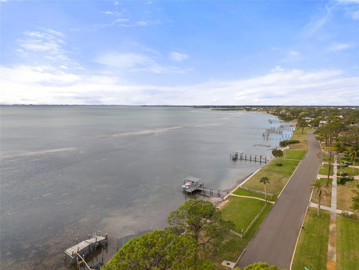
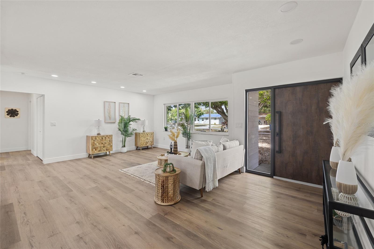
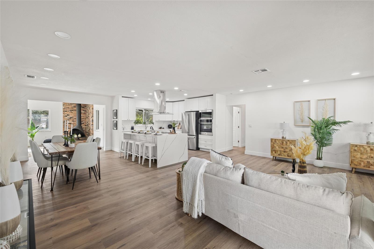
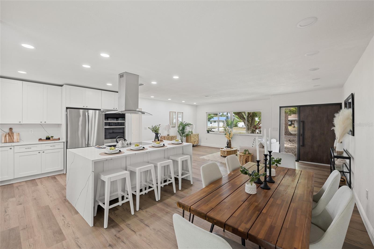
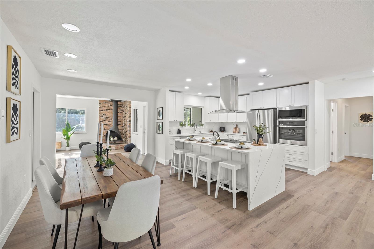
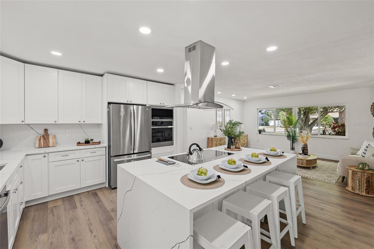
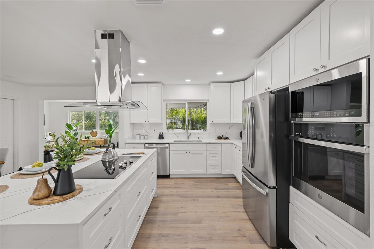
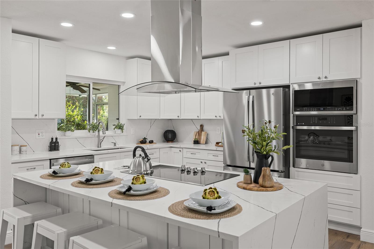
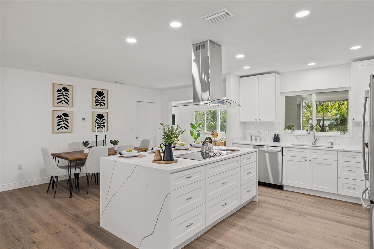
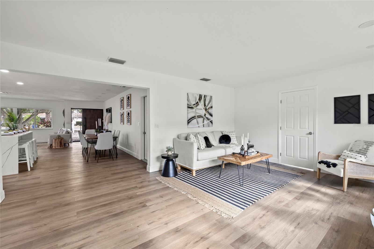
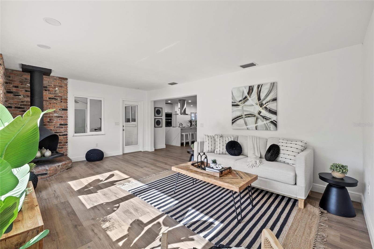
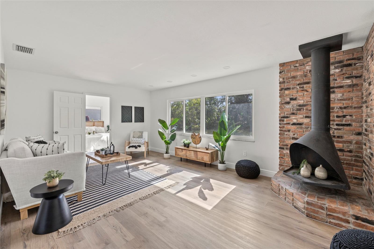
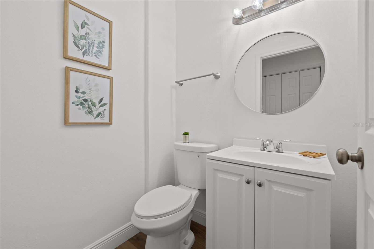
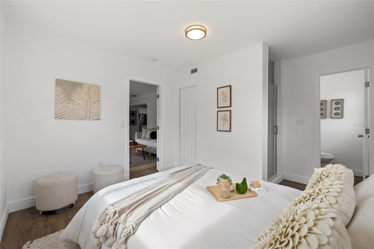
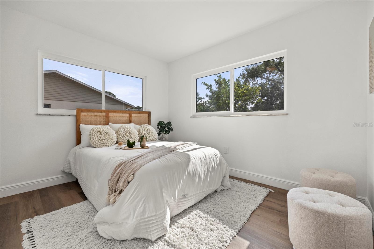
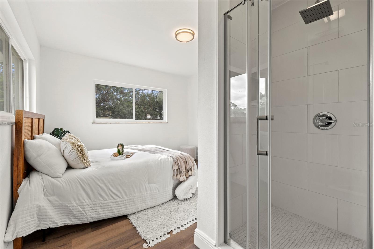
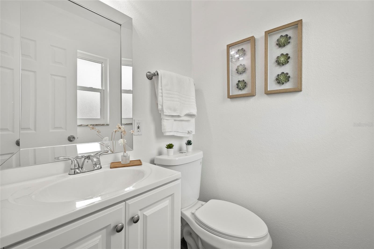
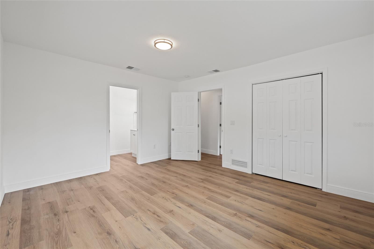
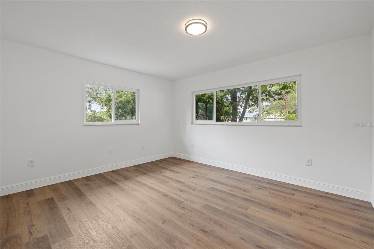
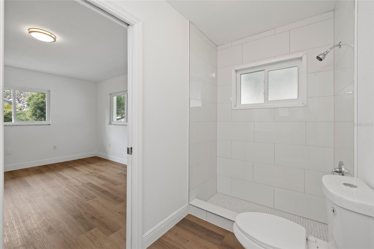
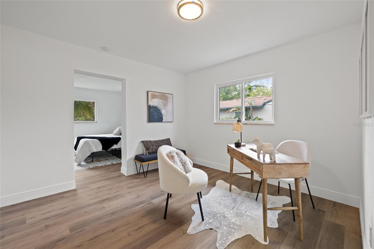
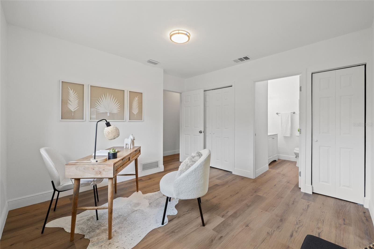
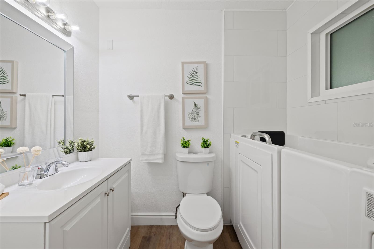
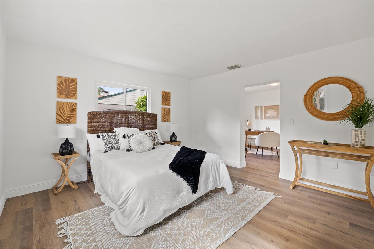
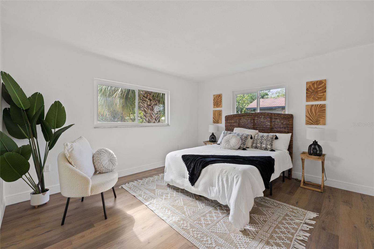
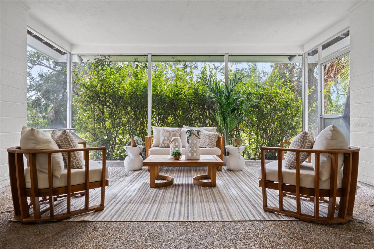
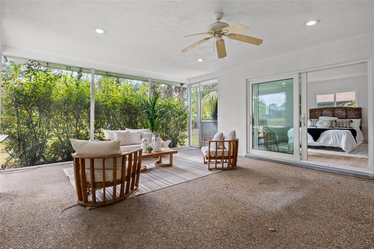
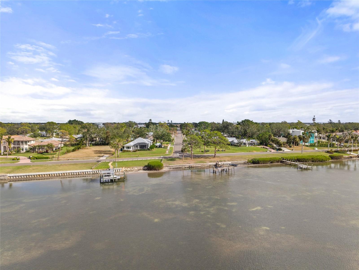
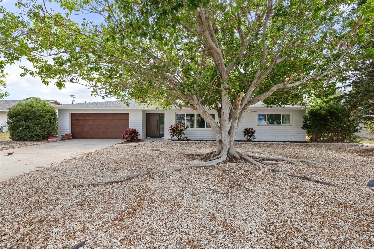
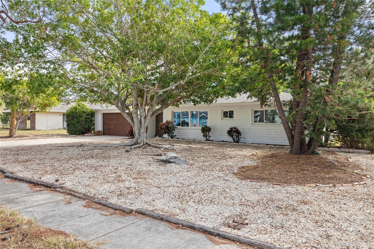
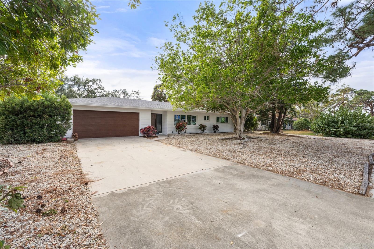
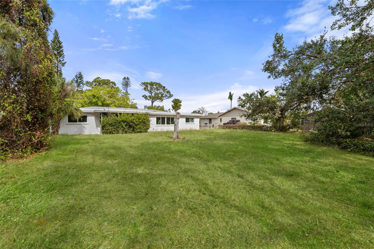
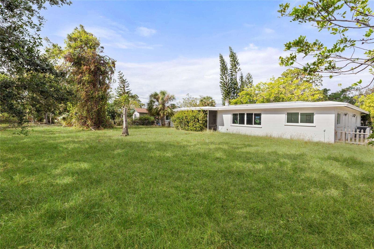
- MLS#: A4647614 ( Residential Lease )
- Street Address: 346 Suwanee Avenue
- Viewed: 5
- Price: $3,500
- Price sqft: $1
- Waterfront: No
- Year Built: 1972
- Bldg sqft: 2901
- Bedrooms: 3
- Total Baths: 4
- Full Baths: 3
- 1/2 Baths: 1
- Garage / Parking Spaces: 2
- Days On Market: 11
- Additional Information
- Geolocation: 27.3986 / -82.5662
- County: MANATEE
- City: SARASOTA
- Zipcode: 34243
- Subdivision: Ballentine Manor Estates
- Elementary School: Florine J. Abel Elementary
- Middle School: Electa Arcotte Lee Magnet
- High School: Bayshore High
- Provided by: KW COASTAL LIVING III
- Contact: Brandi Furlan
- 941-900-4151

- DMCA Notice
-
DescriptionWelcome to your next home at Ballentine Manor Estateswhere comfort, style, and freedom come together. This beautifully remodeled property offers spacious, modern living with no HOA restrictions. Step inside to an open concept Great Room that blends the kitchen, dining, and living areas into one inviting space. The chefs kitchen features a waterfall island, quartz countertops, stainless steel appliances, and custom cabinetryperfect for both everyday living and entertaining. Natural light fills the living and family rooms, the latter centered around a cozy wood burning fireplace. Each of the three bedrooms has its own private bath, including a guest suite with separate entrance and the Primary Suite with a sitting area, walk in tub, and private access to the screened lanai. The large fenced backyard offers plenty of room to relax, and the two car garage includes laundry hookups. Recent upgrades include a new AC system, hurricane impact windows, and a newer roof. Minutes from downtown Sarasota and Bradenton, the Ringling Museum, marinas, SRQ Airport, and world class beaches, this home is ideal! Schedule your tour today.
All
Similar
Features
Appliances
- Built-In Oven
- Cooktop
- Dishwasher
- Disposal
- Microwave
- Range Hood
- Refrigerator
Home Owners Association Fee
- 0.00
Carport Spaces
- 0.00
Close Date
- 0000-00-00
Cooling
- Central Air
Country
- US
Covered Spaces
- 0.00
Exterior Features
- Private Mailbox
Flooring
- Tile
Furnished
- Unfurnished
Garage Spaces
- 2.00
Heating
- Central
High School
- Bayshore High
Insurance Expense
- 0.00
Interior Features
- Living Room/Dining Room Combo
- Open Floorplan
- Primary Bedroom Main Floor
- Solid Surface Counters
Levels
- One
Living Area
- 1945.00
Middle School
- Electa Arcotte Lee Magnet
Area Major
- 34243 - Sarasota
Net Operating Income
- 0.00
Occupant Type
- Vacant
Open Parking Spaces
- 0.00
Other Expense
- 0.00
Owner Pays
- Taxes
Parcel Number
- 6803700001
Pets Allowed
- Dogs OK
Possession
- Lease/Purchase
Property Condition
- Completed
Property Type
- Residential Lease
School Elementary
- Florine J. Abel Elementary
Sewer
- Public Sewer
Utilities
- Cable Available
- Electricity Connected
- Sewer Connected
- Water Connected
Virtual Tour Url
- https://www.propertypanorama.com/instaview/stellar/A4647614
Water Source
- Public
Year Built
- 1972
Listing Data ©2025 Greater Fort Lauderdale REALTORS®
Listings provided courtesy of The Hernando County Association of Realtors MLS.
Listing Data ©2025 REALTOR® Association of Citrus County
Listing Data ©2025 Royal Palm Coast Realtor® Association
The information provided by this website is for the personal, non-commercial use of consumers and may not be used for any purpose other than to identify prospective properties consumers may be interested in purchasing.Display of MLS data is usually deemed reliable but is NOT guaranteed accurate.
Datafeed Last updated on April 21, 2025 @ 12:00 am
©2006-2025 brokerIDXsites.com - https://brokerIDXsites.com
