Share this property:
Contact Tyler Fergerson
Schedule A Showing
Request more information
- Home
- Property Search
- Search results
- 4198 Boca Pointe Drive, SARASOTA, FL 34238
Property Photos
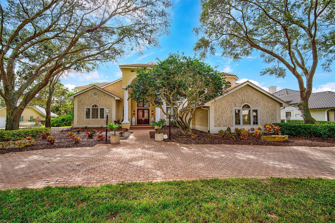

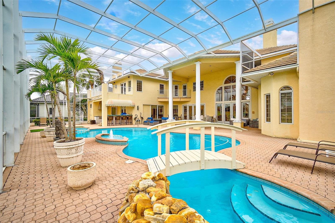
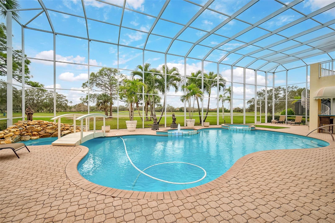
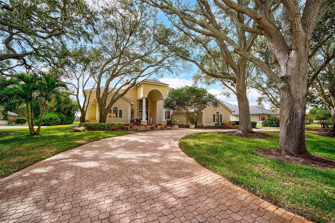
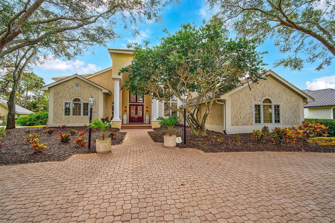
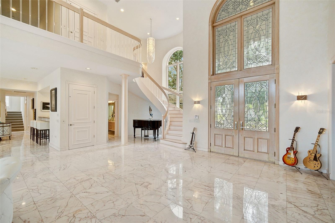
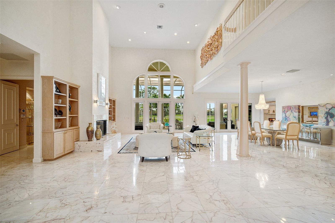
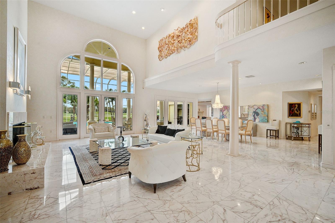
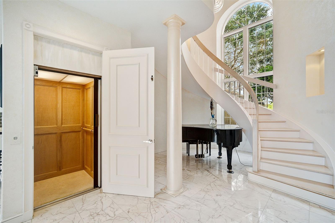
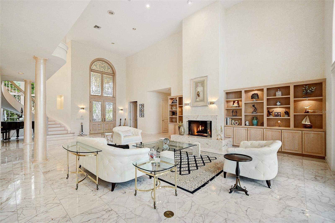
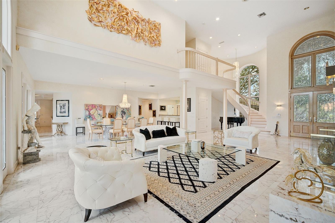
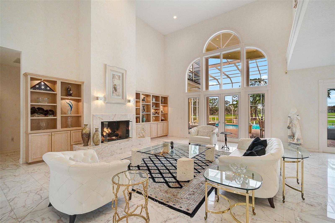
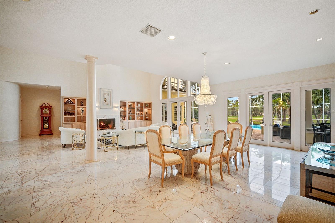
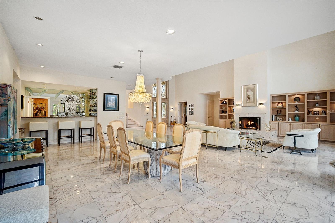
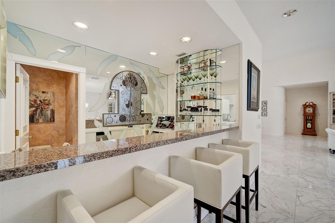

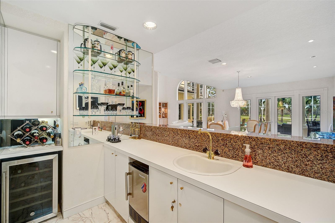
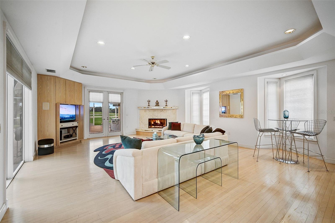
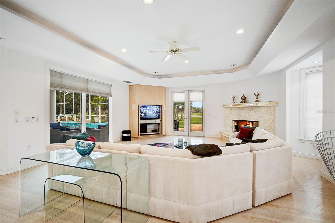
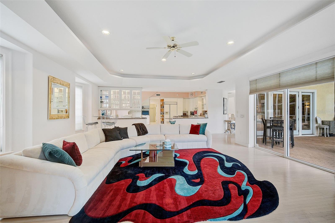
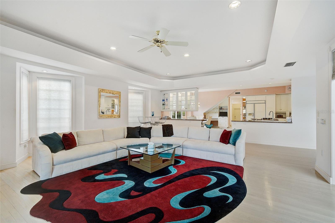
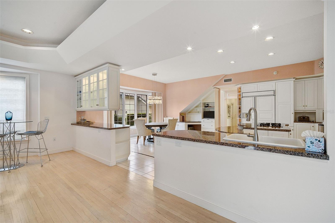
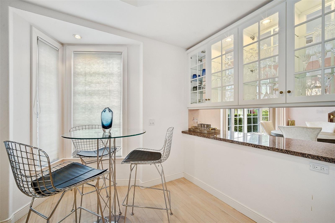
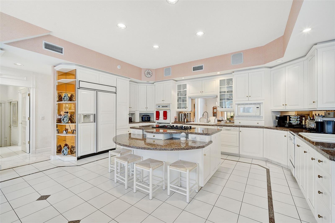
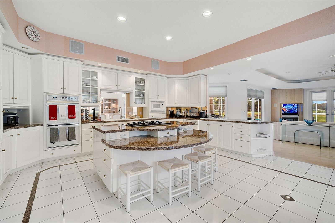
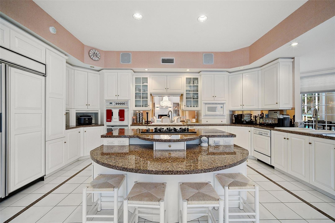
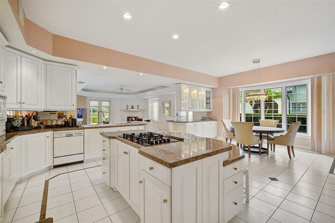
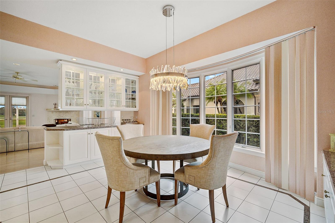
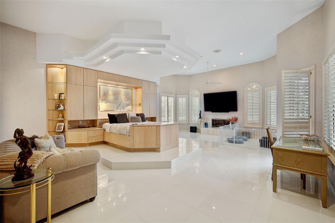
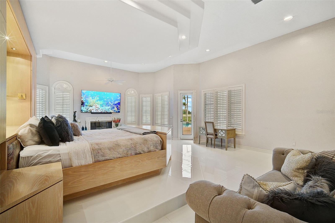
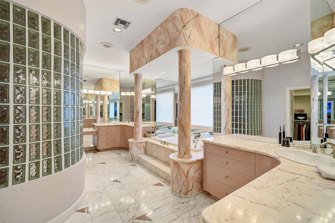
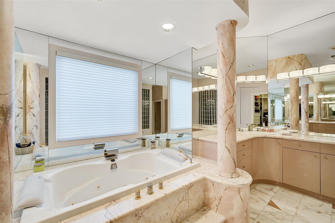
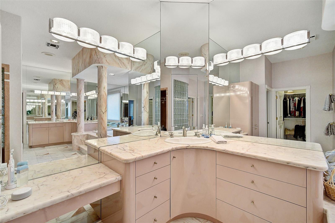
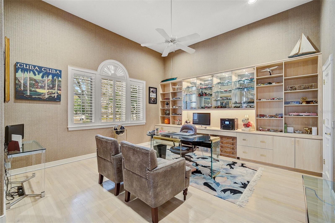
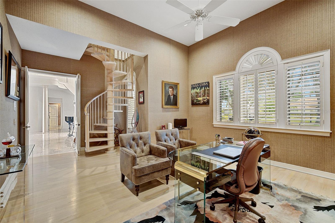
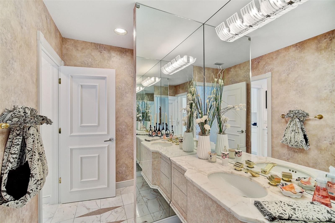
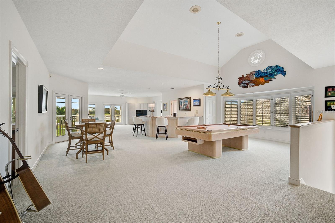
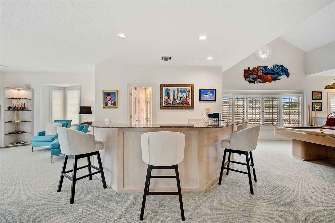
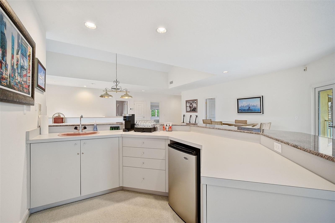
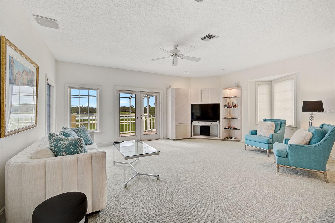
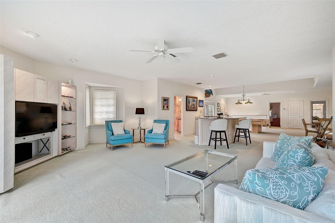
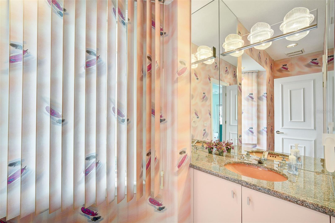
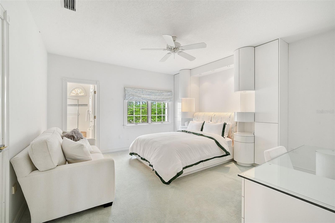
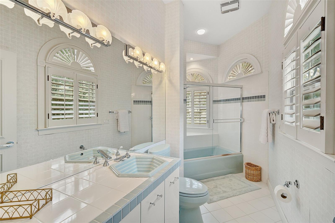
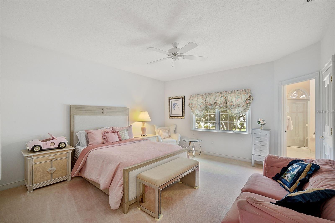
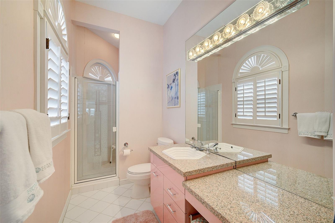
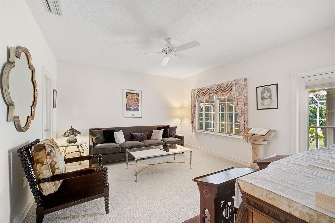
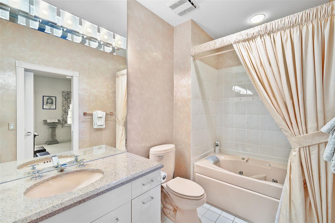
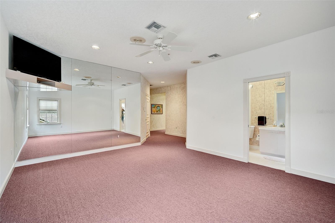
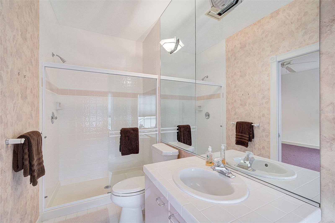
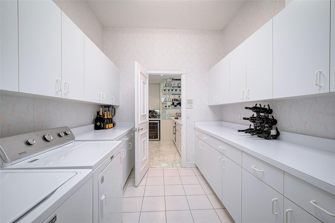
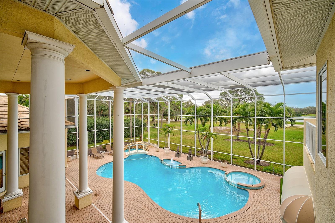
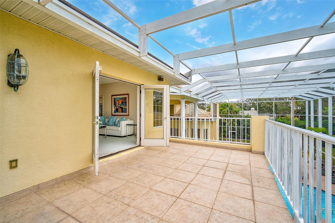
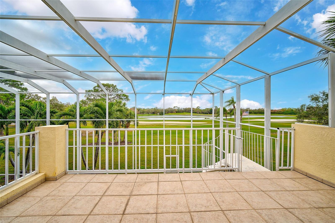
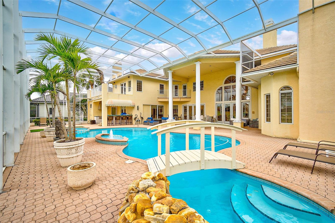
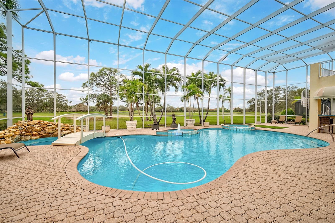
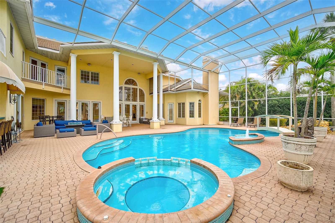
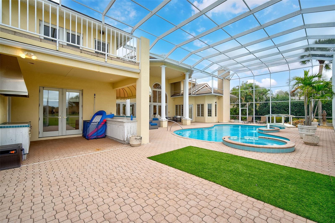
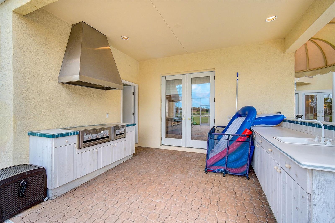
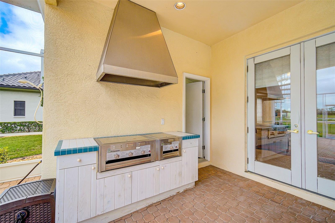
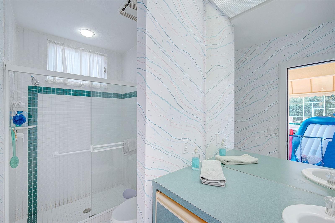
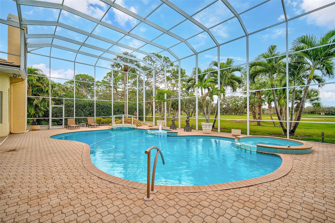
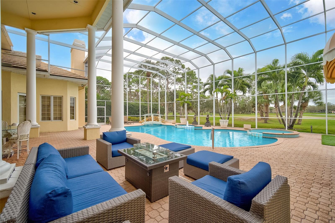
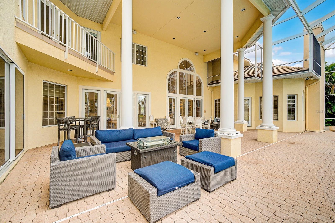
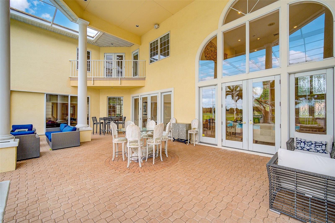
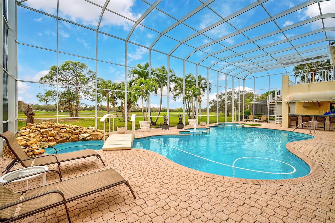
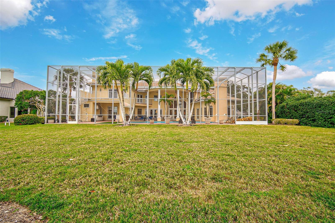
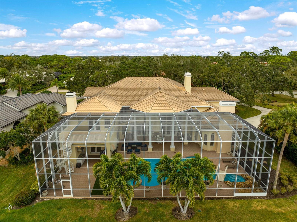
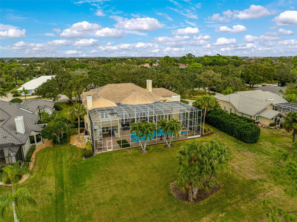
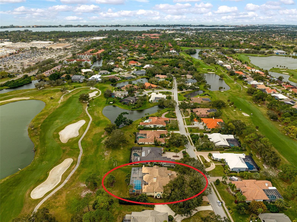
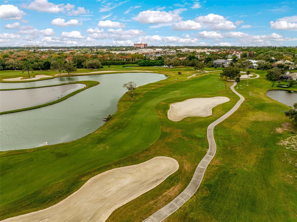
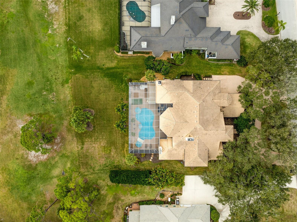
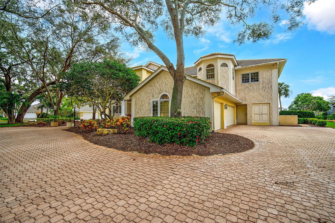
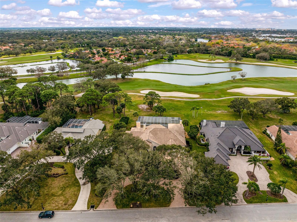
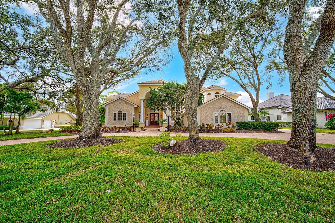
- MLS#: A4647550 ( Residential )
- Street Address: 4198 Boca Pointe Drive
- Viewed: 42
- Price: $2,495,000
- Price sqft: $249
- Waterfront: No
- Year Built: 1992
- Bldg sqft: 10032
- Bedrooms: 4
- Total Baths: 8
- Full Baths: 6
- 1/2 Baths: 2
- Garage / Parking Spaces: 3
- Days On Market: 20
- Additional Information
- Geolocation: 27.2395 / -82.4857
- County: SARASOTA
- City: SARASOTA
- Zipcode: 34238
- Subdivision: Prestancia
- Elementary School: Gulf Gate
- Middle School: Sarasota
- High School: Riverview
- Provided by: GENEROUS PROPERTY
- Contact: Mark Lyda
- 941-275-9399

- DMCA Notice
-
Description**expansive, golf course estate with private and tranquil lake view in the manors at prestancia, a highly sought after enclave** this sprawling residence (8,025 sf) on an oversized, 0. 73 acre lot with its ideal, southern exposure overlooking the 12th fairway of the tpc prestancia stadium golf course, features 4 en suite bedrooms, 6 full and 2 half baths, a light and bright open floorplan, soaring ceilings, elevator, and exceptional craftsmanship throughout with premium finishes/materials including mahogany, marble, coral stone, granite, cypress, etc. The extraordinary outdoor space (2,362 sf) offers generous seating and gathering areas, outdoor kitchen, and an impressive resort style heated pool with 2 spas, bridge walkway, etc. Within a colossal, screened lanai. This residence boasts wonderful curb appeal with its manicured landscape, circular driveway and includes a 3 car garage. This property is a must see! Tpc prestancia is an amenity rich, gated community offering ease of access to i 75, area beaches including #1 rated siesta beach, shopping, downtown sarasota cultural venues, and all that floridas gulf coast living has to offer. **please enjoy viewing the 3d virtual tour and aerial video**
All
Similar
Features
Appliances
- Bar Fridge
- Built-In Oven
- Cooktop
- Dishwasher
- Disposal
- Dryer
- Electric Water Heater
- Ice Maker
- Microwave
- Range
- Refrigerator
- Washer
- Wine Refrigerator
Association Amenities
- Fence Restrictions
- Gated
- Golf Course
- Security
- Vehicle Restrictions
Home Owners Association Fee
- 750.00
Home Owners Association Fee Includes
- Guard - 24 Hour
- Common Area Taxes
- Escrow Reserves Fund
- Fidelity Bond
- Management
- Private Road
Association Name
- PINNACLE MGT / EMILY RIDDLE
Association Phone
- 941-444-7090
Builder Name
- Steve Lattmann
Carport Spaces
- 0.00
Close Date
- 0000-00-00
Cooling
- Central Air
- Zoned
Country
- US
Covered Spaces
- 0.00
Exterior Features
- Balcony
- French Doors
- Irrigation System
- Lighting
- Outdoor Grill
- Outdoor Kitchen
- Private Mailbox
- Sliding Doors
Flooring
- Carpet
- Epoxy
- Granite
- Marble
- Tile
- Wood
Furnished
- Unfurnished
Garage Spaces
- 3.00
Heating
- Central
- Electric
- Heat Pump
- Propane
- Zoned
High School
- Riverview High
Insurance Expense
- 0.00
Interior Features
- Built-in Features
- Ceiling Fans(s)
- Central Vaccum
- Crown Molding
- Eat-in Kitchen
- Elevator
- High Ceilings
- Kitchen/Family Room Combo
- Living Room/Dining Room Combo
- Open Floorplan
- Primary Bedroom Main Floor
- Solid Wood Cabinets
- Split Bedroom
- Stone Counters
- Thermostat
- Tray Ceiling(s)
- Vaulted Ceiling(s)
- Walk-In Closet(s)
- Wet Bar
- Window Treatments
Legal Description
- LOT 17 PARCEL O PRESTANCIA
Levels
- Two
Living Area
- 8025.00
Lot Features
- Conservation Area
- In County
- Landscaped
- Level
- On Golf Course
- Oversized Lot
- Sidewalk
- Paved
- Private
Middle School
- Sarasota Middle
Area Major
- 34238 - Sarasota/Sarasota Square
Net Operating Income
- 0.00
Occupant Type
- Owner
Open Parking Spaces
- 0.00
Other Expense
- 0.00
Other Structures
- Outdoor Kitchen
Parcel Number
- 0123020002
Parking Features
- Circular Driveway
- Driveway
- Garage Door Opener
- Garage Faces Side
- Ground Level
Pets Allowed
- Yes
Pool Features
- Gunite
- Heated
- In Ground
- Lighting
- Outside Bath Access
- Screen Enclosure
- Self Cleaning
Possession
- Close Of Escrow
Property Condition
- Completed
Property Type
- Residential
Roof
- Tile
School Elementary
- Gulf Gate Elementary
Sewer
- Public Sewer
Style
- Custom
- Florida
Tax Year
- 2024
Township
- 37S
Utilities
- Cable Connected
- Electricity Connected
- Phone Available
- Propane
- Public
- Sewer Connected
- Sprinkler Well
- Street Lights
- Underground Utilities
- Water Connected
View
- Golf Course
- Pool
- Trees/Woods
- Water
Views
- 42
Virtual Tour Url
- https://05142016.aryeo.com/videos/80d8215d-798e-41a0-991e-c5e1c2ec70e5
Water Source
- Public
Year Built
- 1992
Zoning Code
- RSF2
Listing Data ©2025 Greater Fort Lauderdale REALTORS®
Listings provided courtesy of The Hernando County Association of Realtors MLS.
Listing Data ©2025 REALTOR® Association of Citrus County
Listing Data ©2025 Royal Palm Coast Realtor® Association
The information provided by this website is for the personal, non-commercial use of consumers and may not be used for any purpose other than to identify prospective properties consumers may be interested in purchasing.Display of MLS data is usually deemed reliable but is NOT guaranteed accurate.
Datafeed Last updated on April 26, 2025 @ 12:00 am
©2006-2025 brokerIDXsites.com - https://brokerIDXsites.com
