Share this property:
Contact Tyler Fergerson
Schedule A Showing
Request more information
- Home
- Property Search
- Search results
- 5458 Golf Pointe Drive, SARASOTA, FL 34243
Property Photos
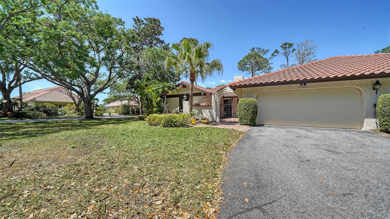

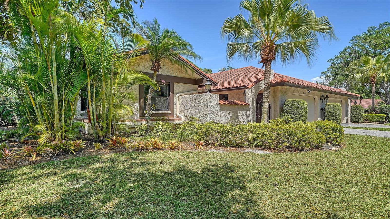
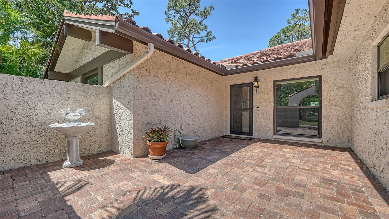
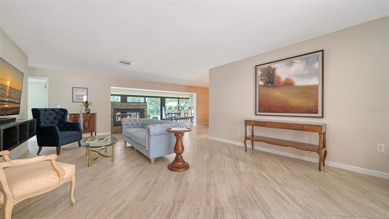
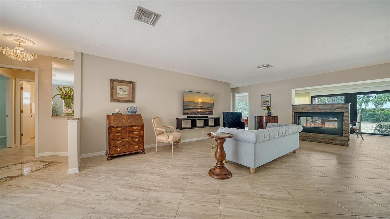
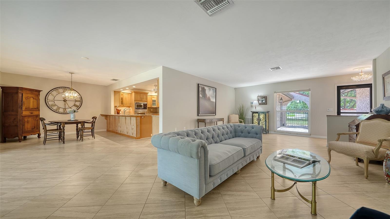
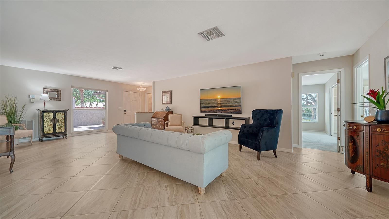
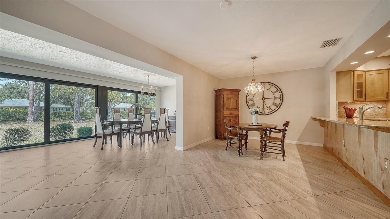
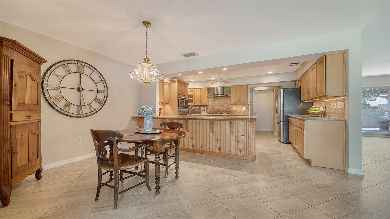

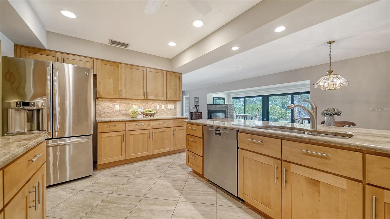
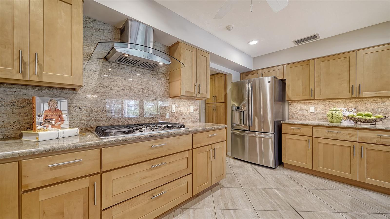
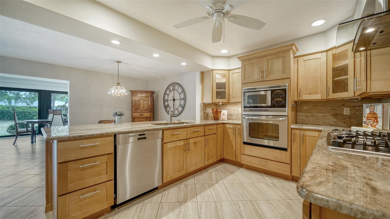
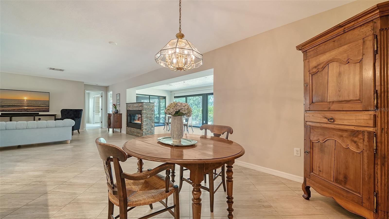
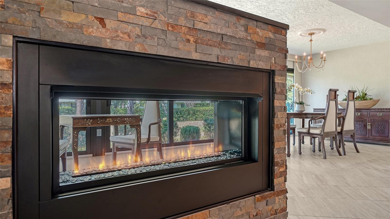
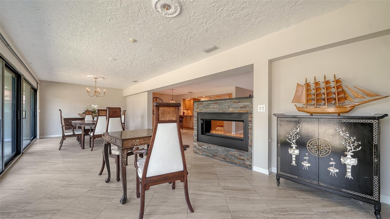
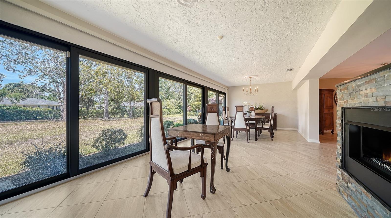

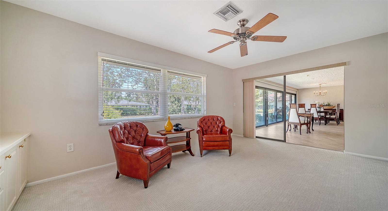
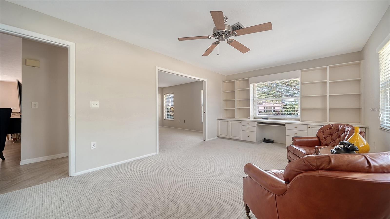
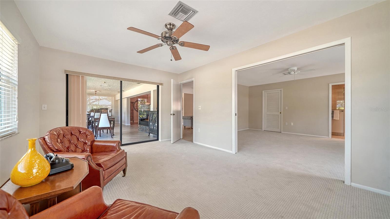
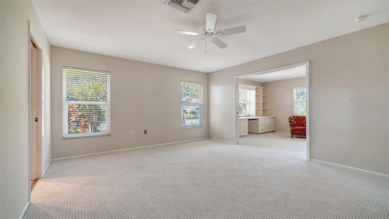
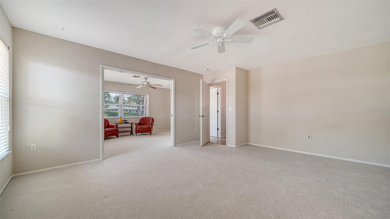
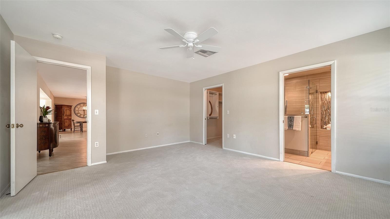
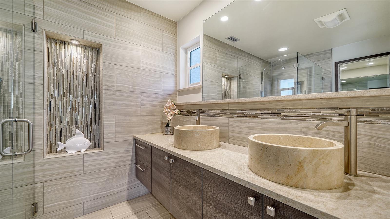
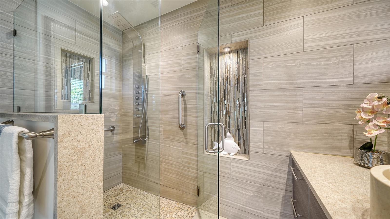
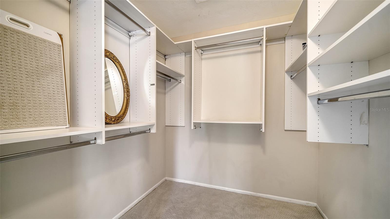
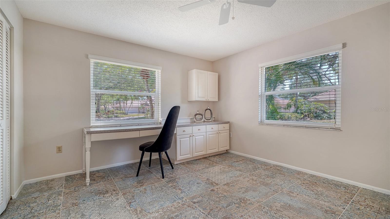
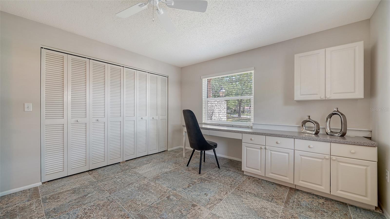
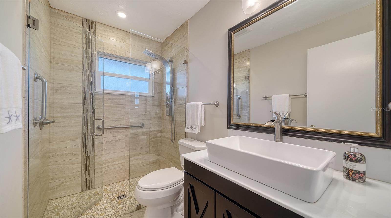
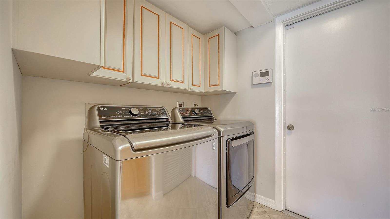
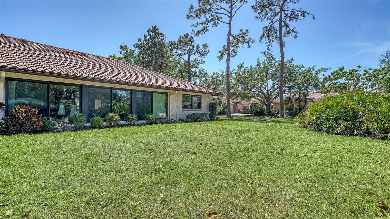
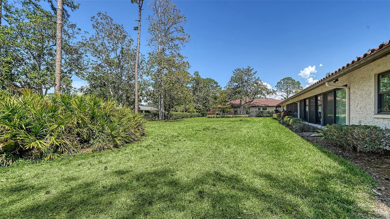

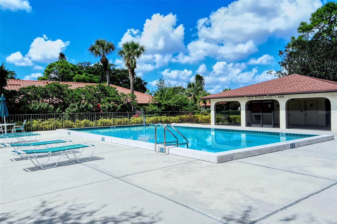
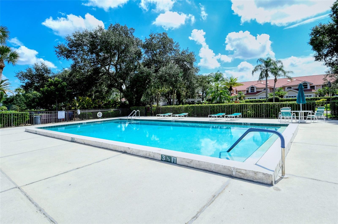
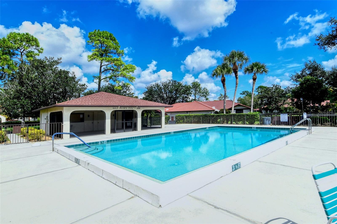
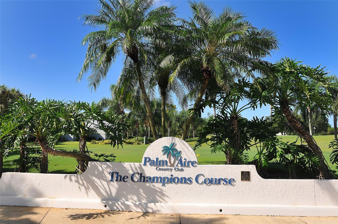


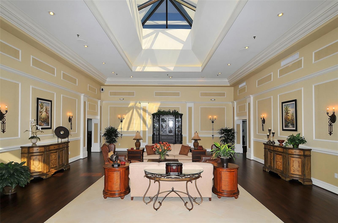
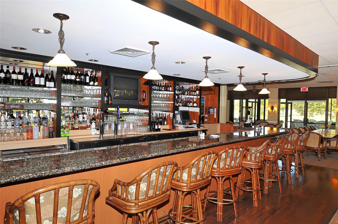
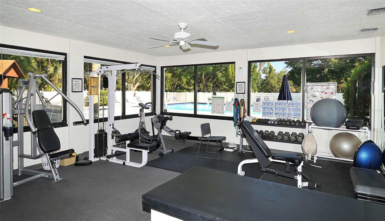
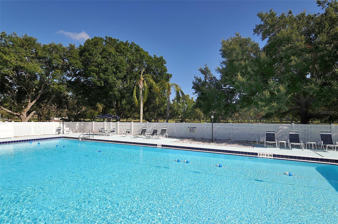
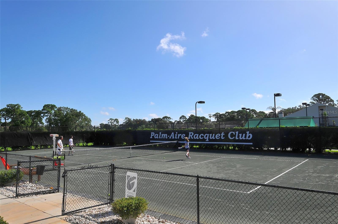
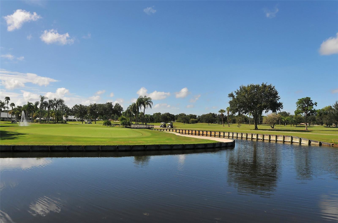
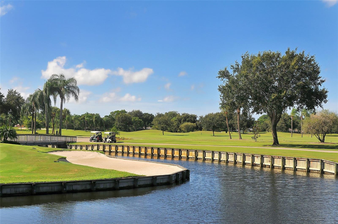
- MLS#: A4647409 ( Residential )
- Street Address: 5458 Golf Pointe Drive
- Viewed: 9
- Price: $450,000
- Price sqft: $171
- Waterfront: No
- Year Built: 1983
- Bldg sqft: 2630
- Bedrooms: 2
- Total Baths: 2
- Full Baths: 2
- Garage / Parking Spaces: 2
- Days On Market: 16
- Additional Information
- Geolocation: 27.4115 / -82.493
- County: MANATEE
- City: SARASOTA
- Zipcode: 34243
- Subdivision: Golf Pointe At Palmaire
- Elementary School: Manatee Elementary School MN
- Middle School: Braden River Middle
- High School: Braden River High
- Provided by: MICHAEL SAUNDERS & COMPANY
- Contact: Bernadette Caswell
- 941-951-6660

- DMCA Notice
-
DescriptionMove in ready villa nestled within the sought after, maintenance free Golf Pointe community at Palm Aire Country Club. This spacious villa offers over 2,100 SF of interior living space, featuring 2 bedrooms + den and a generous enclosed Florida room. Located on a quiet cul de sac and a large corner lot, you'll enjoy privacy while being just moments away from amenities and a vibrant social scene. Recent upgrades include new carpet (2025), A/C (2021), garage door (2020), roof (2018 by the HOA), tankless electric water heater (2017), and impact glass windows and doors (2014). A large, charming garden courtyard welcomes you into a thoughtfully designed layout with spacious rooms throughout. An inviting living room is enhanced by a double sided gas fireplace. The updated kitchen features granite countertops and backsplash, stainless steel appliances including a 5 burner gas cooktop, under cabinet lighting, and pull out cabinetry drawers and pantry. Breakfast bar offers casual dining space and seamlessly flows into the adjacent dining room. Ideal open layout for entertaining. The expansive enclosed Florida room, with large full wall of sliding glass doors, invites the outdoors in and opens to lush greenery, extending your living space. The primary suite features a walk in closet with built ins and a beautiful en suite bath, including dual vessel sinks, floor to ceiling tiled walk in shower with a frameless glass enclosure, built in bench, and multiple showerheads. Double pocket doors lead into the spacious den with built in desk and bookshelves. The second bedroom also features a built in desk and double closet, while the updated second bathroom includes a floor to ceiling tiled walk in shower with a frameless glass enclosure. A well sized laundry room with an LG washer and dryer (4 years old) and excellent storage space throughout. The oversized two car attached garage features epoxy flooring, utility sink, storage shelves, extra storage space, and an electric car charger. Golf Pointe offers meticulously maintained grounds, lush green spaces, and two heated pools (one just steps away). A short distance from the prestigious Palm Aire Country Club. Optional membership provides access to 36 holes of championship golf, driving range, putting greens, fitness center, pickleball courts, Har Tru tennis courts, and more. With affordable maintenance fees covering essential services such as roof, landscaping, basic cable, and community pool access, this villa provides a carefree, resort style living experience. Conveniently located just west of I 75, minutes from University Parkway, and close to Sarasotas best beaches, shopping, dining, SRQ Airport, UTC Mall, and Benderson Park, this villa offers the perfect balance of peaceful retreat and vibrant living. Whether you're a snowbird or a year round resident, this home is an exceptional opportunity.
All
Similar
Features
Appliances
- Built-In Oven
- Cooktop
- Dishwasher
- Disposal
- Electric Water Heater
- Exhaust Fan
- Microwave
- Range Hood
- Refrigerator
- Washer
Home Owners Association Fee
- 1910.00
Home Owners Association Fee Includes
- Pool
- Maintenance Structure
- Maintenance Grounds
Association Name
- William Wright
Association Phone
- 941-359-1134x113
Carport Spaces
- 0.00
Close Date
- 0000-00-00
Cooling
- Central Air
Country
- US
Covered Spaces
- 0.00
Exterior Features
- Courtyard
- Lighting
- Private Mailbox
- Rain Gutters
- Sidewalk
- Sliding Doors
Flooring
- Carpet
- Ceramic Tile
- Tile
Garage Spaces
- 2.00
Heating
- Central
- Electric
- Heat Pump
High School
- Braden River High
Insurance Expense
- 0.00
Interior Features
- Built-in Features
- Ceiling Fans(s)
- Open Floorplan
- Primary Bedroom Main Floor
- Smart Home
- Solid Wood Cabinets
- Stone Counters
- Thermostat
- Walk-In Closet(s)
- Window Treatments
Legal Description
- UNIT V-230 GOLF POINTE AT PALM-AIRE COUNTRY CLUB CONDO SEC 1 PHASE C PI#19206.4175/8
Levels
- One
Living Area
- 2154.00
Lot Features
- Cul-De-Sac
- Landscaped
- Level
- Near Golf Course
- Sidewalk
- Paved
Middle School
- Braden River Middle
Area Major
- 34243 - Sarasota
Net Operating Income
- 0.00
Occupant Type
- Vacant
Open Parking Spaces
- 0.00
Other Expense
- 0.00
Parcel Number
- 1920641758
Pets Allowed
- Yes
Property Type
- Residential
Roof
- Tile
School Elementary
- Manatee Elementary School-MN
Sewer
- Public Sewer
Style
- Florida
Tax Year
- 2024
Township
- 35
Utilities
- Electricity Connected
- Public
- Sewer Connected
- Water Connected
Virtual Tour Url
- https://pix360.com/phototour3/39598/
Water Source
- Public
Year Built
- 1983
Zoning Code
- PDR/WPE/
Listing Data ©2025 Greater Fort Lauderdale REALTORS®
Listings provided courtesy of The Hernando County Association of Realtors MLS.
Listing Data ©2025 REALTOR® Association of Citrus County
Listing Data ©2025 Royal Palm Coast Realtor® Association
The information provided by this website is for the personal, non-commercial use of consumers and may not be used for any purpose other than to identify prospective properties consumers may be interested in purchasing.Display of MLS data is usually deemed reliable but is NOT guaranteed accurate.
Datafeed Last updated on April 20, 2025 @ 12:00 am
©2006-2025 brokerIDXsites.com - https://brokerIDXsites.com
