Share this property:
Contact Tyler Fergerson
Schedule A Showing
Request more information
- Home
- Property Search
- Search results
- 618 148th Court Ne, BRADENTON, FL 34212
Property Photos
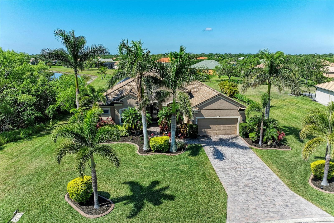

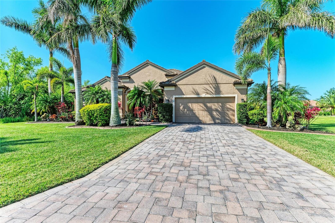
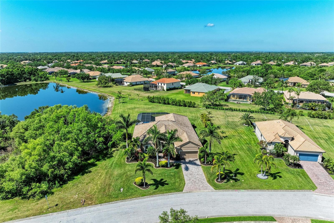
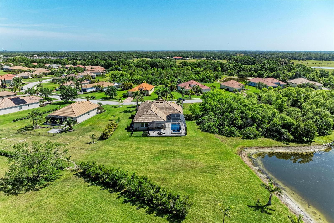
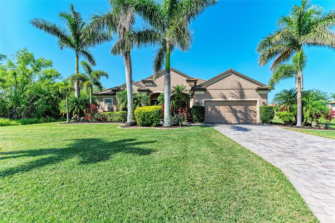
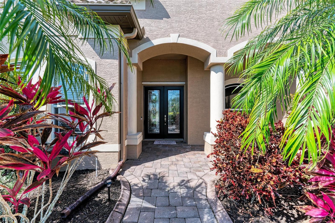
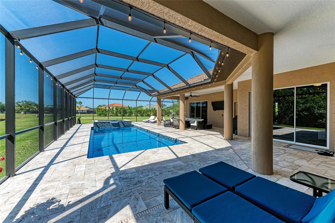
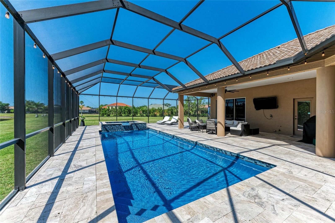
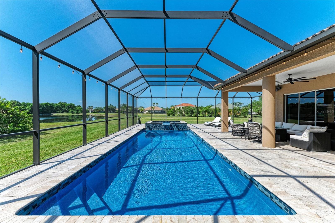
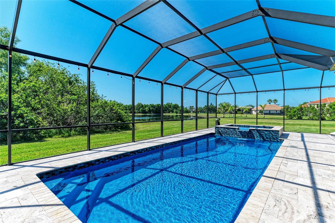
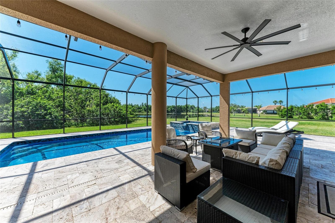
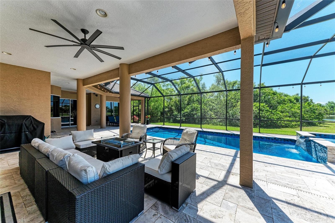
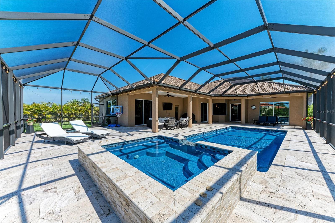
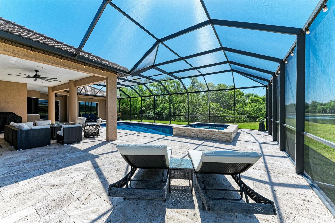
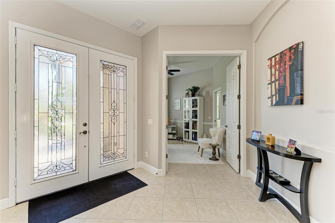
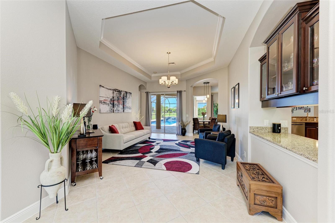
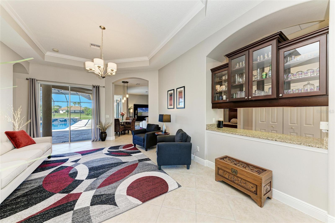
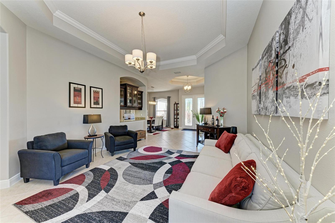
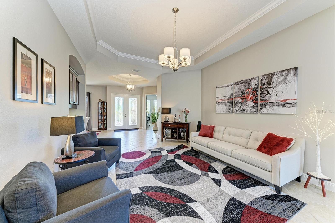
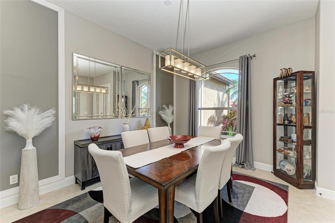
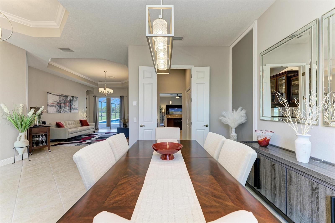
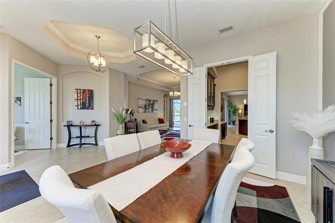
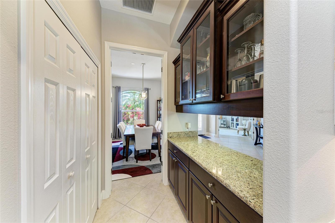
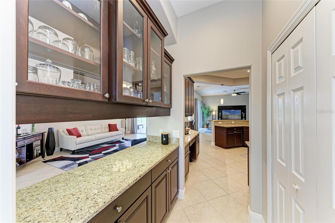
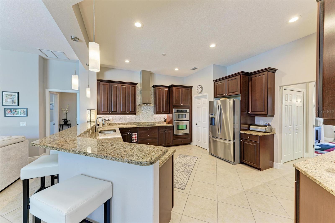
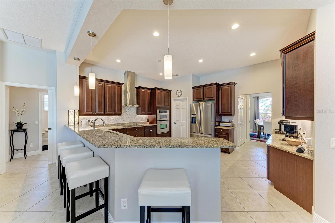
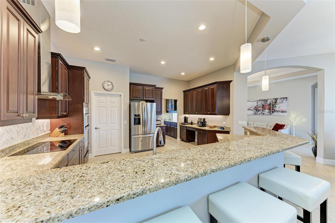
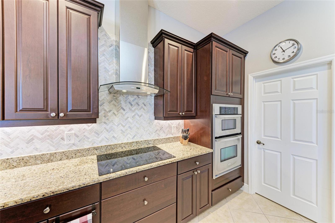
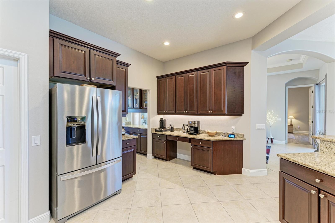
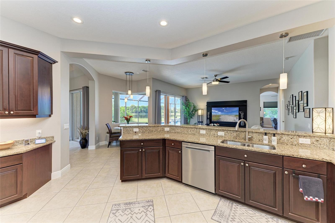
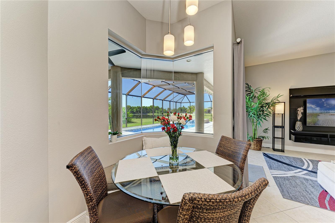
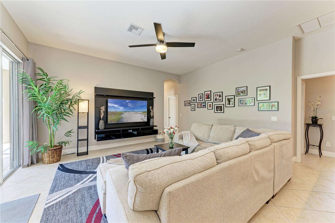
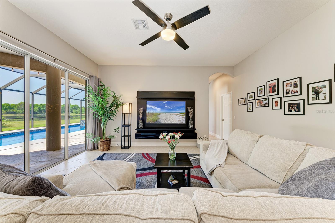
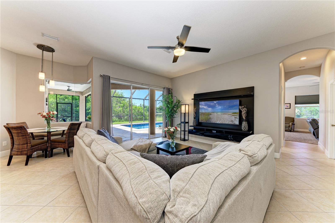
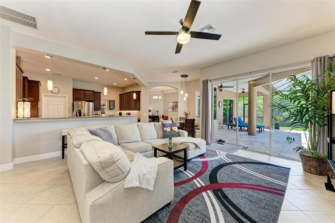
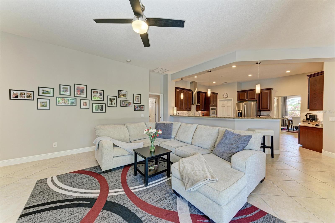
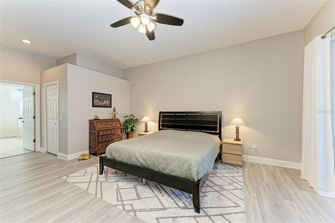
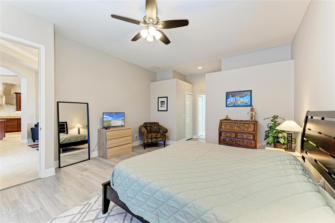
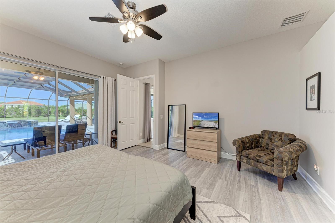
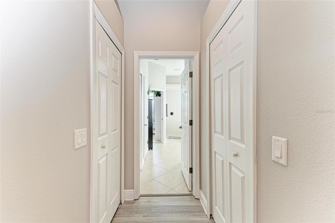
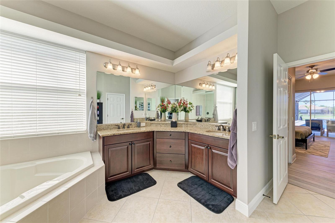
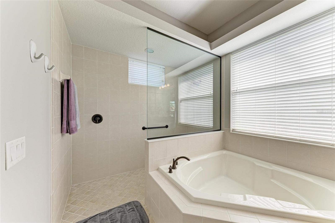
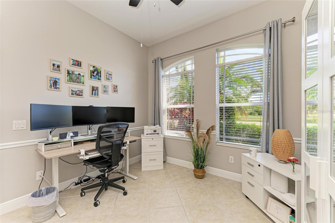
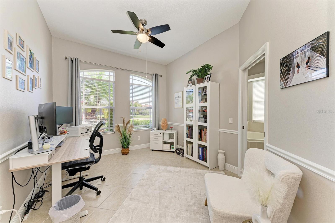
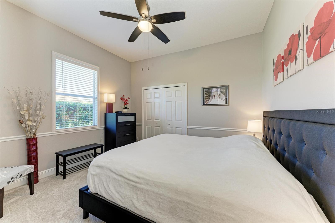
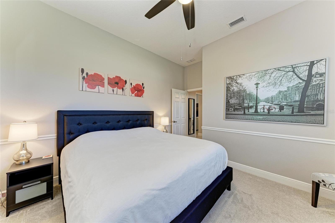
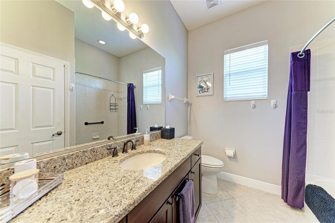
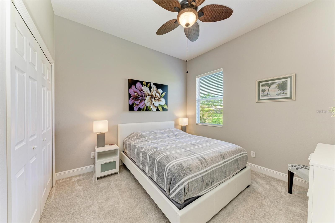
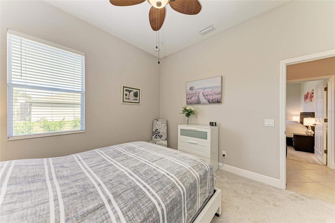
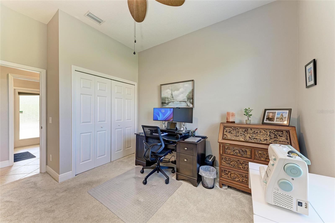

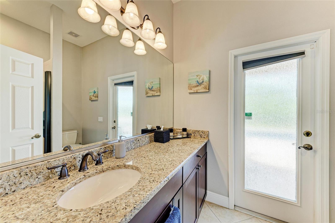
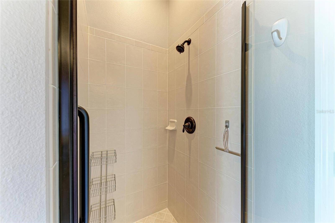
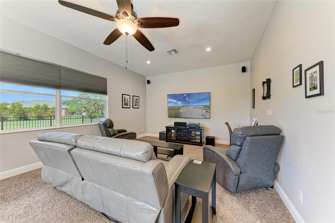
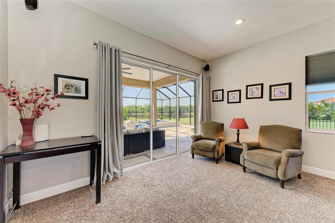
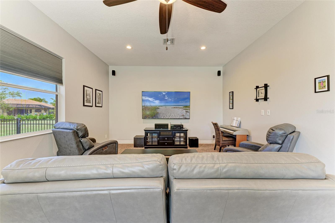
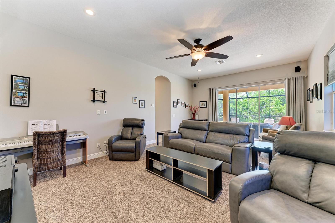
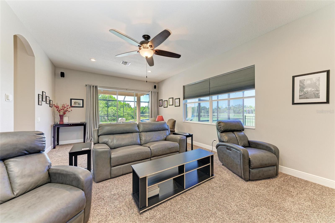
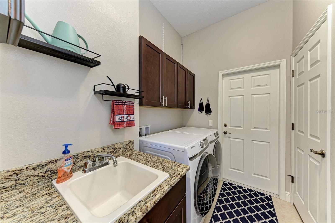

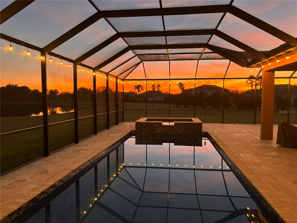
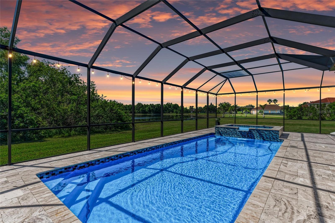
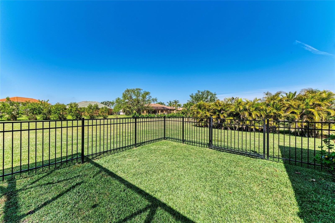
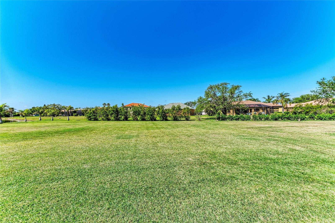

- MLS#: A4647392 ( Residential )
- Street Address: 618 148th Court Ne
- Viewed: 2
- Price: $929,990
- Price sqft: $202
- Waterfront: No
- Year Built: 2010
- Bldg sqft: 4600
- Bedrooms: 4
- Total Baths: 3
- Full Baths: 3
- Garage / Parking Spaces: 2
- Days On Market: 17
- Additional Information
- Geolocation: 27.5082 / -82.3948
- County: MANATEE
- City: BRADENTON
- Zipcode: 34212
- Subdivision: Country Meadows Ph Ii
- Elementary School: Gene Witt Elementary
- Middle School: Carlos E. Haile Middle
- High School: Parrish Community High
- Provided by: FINE PROPERTIES
- Contact: Fevil Patel
- 941-782-0000

- DMCA Notice
-
DescriptionRare gem in country meadows your dream home awaits! Nestled in the coveted country meadows community, this stunning, nearly an acre property combines luxury, comfort, and natural beauty. With breathtaking lake views and the serenity of an adjacent nature preserve, this home offers an exceptional living experience. Outdoor living truly shines here. The expansive 2100 sq ft lanai features a large, heated saltwater pool and an oversized spa, perfectly positioned to bask in sunlight all day. Elegant travertine tiles add a touch of sophistication, while four oversized sliders seamlessly blend indoor and outdoor living. Perfectly equipped for entertaining, the lanai boasts a tv, speakers, lighting, and multiple sitting areas, creating a tropical oasis to host guests or enjoy quiet moments of relaxation. Inside, the 4 bedroom, 3 bathroom home is equally impressive, boasting an array of desirable features. The spacious master suite includes private access to the lanai, double walk in closets, and a luxurious en suite bathroom with a roman shower and a large corner tub. With 10 foot ceilings throughout and tray ceilings in the foyer and formal living areas, the home exudes an open and airy feel. A dedicated home office/den provides space for productivity, while the bonus/media roomequipped with an 82 tv and surround soundoffers the perfect setting for entertainment, whether enjoying movie nights or cheering for your favorite team. The elegant formal dining room leads to a butlers pantry, seamlessly connecting to the gourmet kitchen, which features stainless steel appliances, granite countertops, solid wood cabinetry with roll out drawers for convenience. Finally, the cozy breakfast nook, complete with an aquarium window, offers uninterrupted views of the tranquil lake. The exterior matches the interior's grandeur, with lush tropical landscaping enhanced by lighting for nighttime appeal. The extra deep tandem garage accommodates three vehicles with ease, alongside ample storage space. This property combines unbeatable practicality with a prime location. It features no cdd fees and low hoa fees, ensuring affordability without compromising on quality. No flood zone. Its prime location offers easy access to sarasota, tampa, and the stunning gulf beaches. Additionally, youre close to premier shopping, dining, airports, making this home a perfect blend of convenience and lifestyle. Live like you're on vacation every day. Don't miss your chance to make this dream home yours! Homeowners are open to selling most of the furnishings with the home. Call today to schedule your private showing.
All
Similar
Features
Appliances
- Cooktop
- Dishwasher
- Disposal
- Dryer
- Electric Water Heater
- Microwave
- Refrigerator
- Washer
Association Amenities
- Playground
Home Owners Association Fee
- 325.00
Home Owners Association Fee Includes
- Management
- Private Road
Association Name
- Alexia Gamundi
Carport Spaces
- 0.00
Close Date
- 0000-00-00
Cooling
- Central Air
Country
- US
Covered Spaces
- 0.00
Exterior Features
- Hurricane Shutters
- Irrigation System
- Lighting
- Sidewalk
- Sliding Doors
Flooring
- Carpet
- Ceramic Tile
- Luxury Vinyl
Furnished
- Negotiable
Garage Spaces
- 2.00
Heating
- Electric
High School
- Parrish Community High
Insurance Expense
- 0.00
Interior Features
- Ceiling Fans(s)
- Eat-in Kitchen
- Kitchen/Family Room Combo
- Solid Wood Cabinets
- Split Bedroom
- Thermostat
- Tray Ceiling(s)
- Walk-In Closet(s)
- Window Treatments
Legal Description
- LOT 2033 COUNTRY MEADOWS PHASE II PI#5563.2170/9
Levels
- One
Living Area
- 3196.00
Lot Features
- Corner Lot
- In County
- Sidewalk
Middle School
- Carlos E. Haile Middle
Area Major
- 34212 - Bradenton
Net Operating Income
- 0.00
Occupant Type
- Owner
Open Parking Spaces
- 0.00
Other Expense
- 0.00
Parcel Number
- 556321709
Parking Features
- Garage Door Opener
- Tandem
Pets Allowed
- Breed Restrictions
- Cats OK
- Dogs OK
Pool Features
- Fiberglass
- Heated
- In Ground
- Lighting
- Pool Alarm
- Salt Water
- Screen Enclosure
Possession
- Close Of Escrow
Property Type
- Residential
Roof
- Tile
School Elementary
- Gene Witt Elementary
Sewer
- Public Sewer
Tax Year
- 2024
Township
- 34S
Utilities
- Electricity Connected
- Public
View
- Water
Virtual Tour Url
- https://vimeo.com/1071629904
Water Source
- Public
Year Built
- 2010
Zoning Code
- PDR
Listing Data ©2025 Greater Fort Lauderdale REALTORS®
Listings provided courtesy of The Hernando County Association of Realtors MLS.
Listing Data ©2025 REALTOR® Association of Citrus County
Listing Data ©2025 Royal Palm Coast Realtor® Association
The information provided by this website is for the personal, non-commercial use of consumers and may not be used for any purpose other than to identify prospective properties consumers may be interested in purchasing.Display of MLS data is usually deemed reliable but is NOT guaranteed accurate.
Datafeed Last updated on April 21, 2025 @ 12:00 am
©2006-2025 brokerIDXsites.com - https://brokerIDXsites.com
