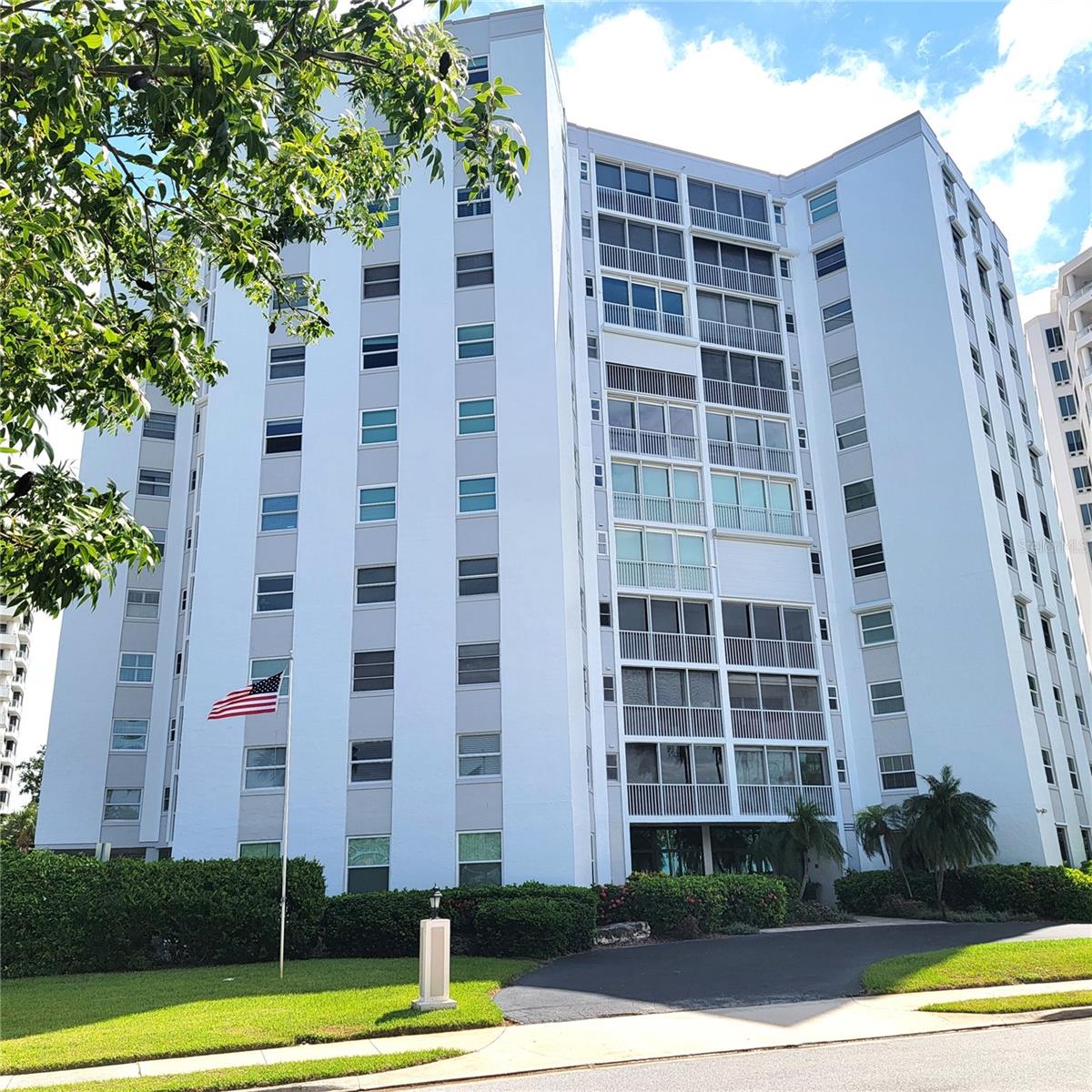Share this property:
Contact Tyler Fergerson
Schedule A Showing
Request more information
- Home
- Property Search
- Search results
- 435 Gulfstream Avenue 605, SARASOTA, FL 34236
Property Photos
































- MLS#: A4647383 ( Residential )
- Street Address: 435 Gulfstream Avenue 605
- Viewed: 62
- Price: $535,000
- Price sqft: $314
- Waterfront: No
- Year Built: 1972
- Bldg sqft: 1705
- Bedrooms: 2
- Total Baths: 2
- Full Baths: 2
- Garage / Parking Spaces: 1
- Days On Market: 72
- Additional Information
- Geolocation: 27.3318 / -82.5412
- County: SARASOTA
- City: SARASOTA
- Zipcode: 34236
- Subdivision: Regency House
- Building: Regency House
- Elementary School: Soutide
- Middle School: Booker
- High School: Sarasota
- Provided by: RE/MAX ALLIANCE GROUP
- Contact: Joe Cleary
- 941-954-5454

- DMCA Notice
-
DescriptionOne or more photo(s) has been virtually staged. Welcome to The Regency House and to the gold coast of Sarasota directly on Sarasota Bay! This unit is on the sixth floor and looks back over the city and Palm Avenue. This condo is ready for your complete rehab and waiting for your own touches! Features include a huge great room looking out to a sliding glass enclosed lanai facing north with a peek view of Island Park and Sarasota Bay! This has a split bedroom floor plan and both bedrooms are ensuite. The primary bedroom closet is massive and there is an inside utility closet for storage. There are several different views from the windows in the many rooms because of the building's unique floor plan and design! The Regency features a 24/7 onsite concierge, a library nook, club room with kitchen, small fitness center, and a heated swimming pool that is about to be totally transformed and expanded with added grill area and covered gazebo. One covered carport space is included. The Regency House sits proudly across Tamiami Trail from the Sarasota bayfront with O'Leary's and Marina Jack Restaurants and marina and Island Park. Fabulous Selby Gardens is a short distance away as are many delightful culinary experiences and shopping up and down popular Palm Avenue. Enjoy the area arts including Florida Studio Theatre all within minutes. Come make this huge downtown condo how you want it in a very well run condominium!
All
Similar
Features
Appliances
- Built-In Oven
- Cooktop
- Electric Water Heater
- Refrigerator
Association Amenities
- Clubhouse
- Elevator(s)
- Fitness Center
- Laundry
- Lobby Key Required
- Pool
- Recreation Facilities
Home Owners Association Fee
- 0.00
Home Owners Association Fee Includes
- Guard - 24 Hour
- Common Area Taxes
- Pool
- Escrow Reserves Fund
- Fidelity Bond
- Insurance
- Maintenance Structure
- Maintenance Grounds
- Management
- Pest Control
- Private Road
- Recreational Facilities
Association Name
- Gordon Myers
Association Phone
- 941-365-0948
Carport Spaces
- 1.00
Close Date
- 0000-00-00
Cooling
- Central Air
Country
- US
Covered Spaces
- 0.00
Exterior Features
- Balcony
- Lighting
- Sliding Doors
Flooring
- Parquet
Furnished
- Unfurnished
Garage Spaces
- 0.00
Heating
- Central
- Electric
High School
- Sarasota High
Insurance Expense
- 0.00
Interior Features
- Open Floorplan
- Split Bedroom
- Thermostat
- Walk-In Closet(s)
Legal Description
- UNIT 605 REGENCY HOUSE
Levels
- One
Living Area
- 1537.00
Middle School
- Booker Middle
Area Major
- 34236 - Sarasota
Net Operating Income
- 0.00
Occupant Type
- Vacant
Open Parking Spaces
- 0.00
Other Expense
- 0.00
Parcel Number
- 2027141038
Pets Allowed
- No
Property Type
- Residential
Roof
- Membrane
- Other
School Elementary
- Southside Elementary
Sewer
- Public Sewer
Tax Year
- 2024
Township
- 36
Unit Number
- 605
Utilities
- Cable Available
- Electricity Connected
- Public
- Sewer Connected
- Water Connected
Views
- 62
Virtual Tour Url
- https://www.propertypanorama.com/instaview/stellar/A4647383
Water Source
- Public
Year Built
- 1972
Zoning Code
- DTB
Listing Data ©2025 Greater Fort Lauderdale REALTORS®
Listings provided courtesy of The Hernando County Association of Realtors MLS.
Listing Data ©2025 REALTOR® Association of Citrus County
Listing Data ©2025 Royal Palm Coast Realtor® Association
The information provided by this website is for the personal, non-commercial use of consumers and may not be used for any purpose other than to identify prospective properties consumers may be interested in purchasing.Display of MLS data is usually deemed reliable but is NOT guaranteed accurate.
Datafeed Last updated on June 15, 2025 @ 12:00 am
©2006-2025 brokerIDXsites.com - https://brokerIDXsites.com
