Share this property:
Contact Tyler Fergerson
Schedule A Showing
Request more information
- Home
- Property Search
- Search results
- 600 Blue Shell Loop, SARASOTA, FL 34240
Property Photos
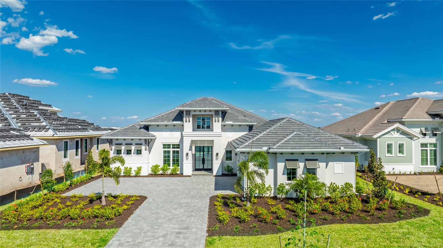

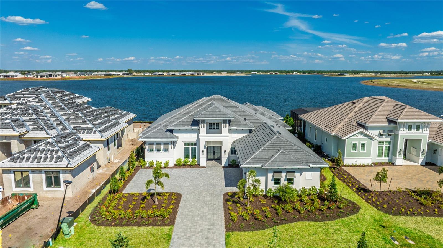
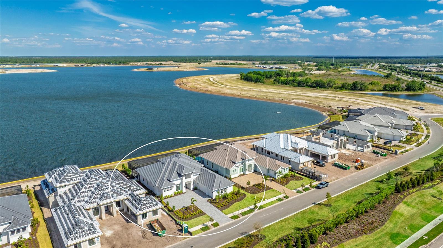
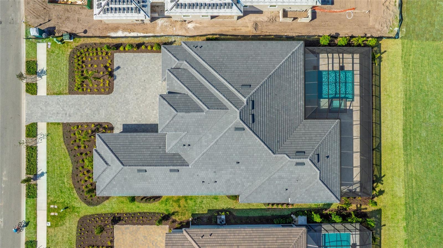

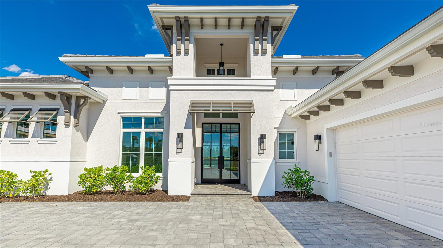
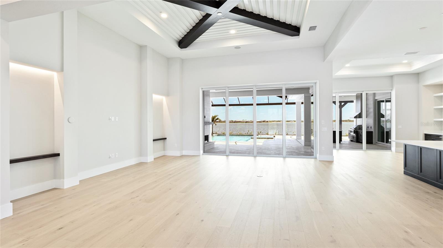
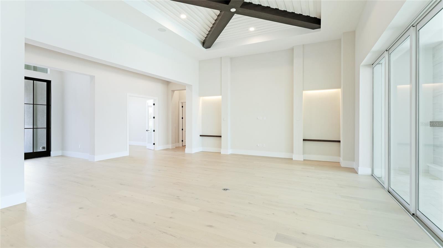


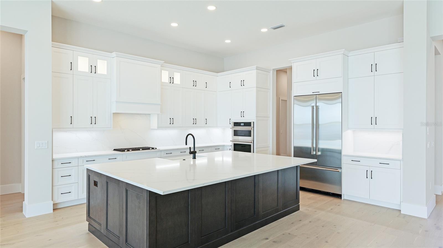
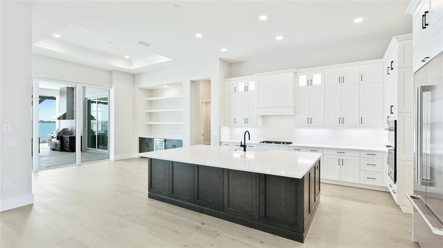
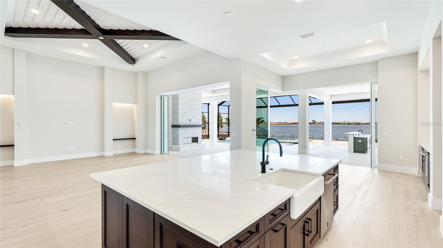
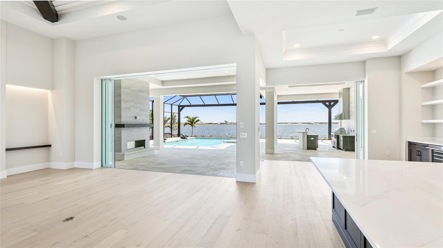
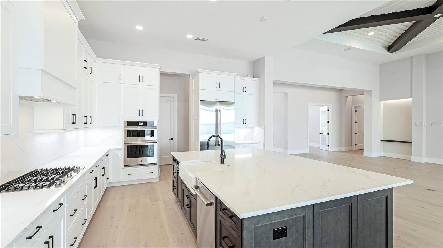
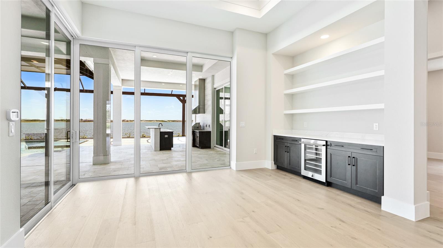
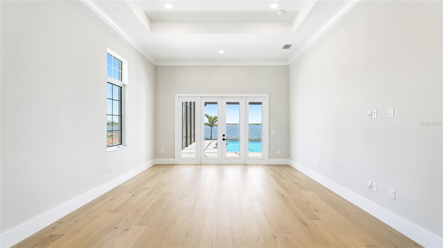
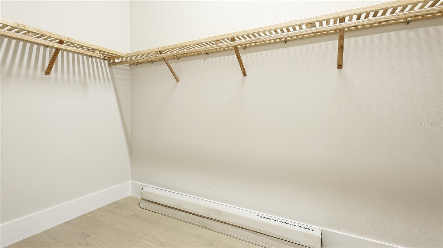
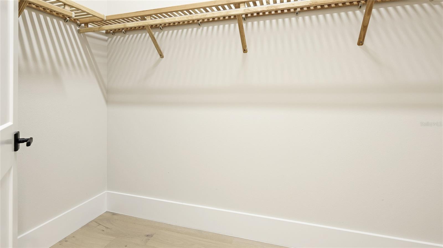
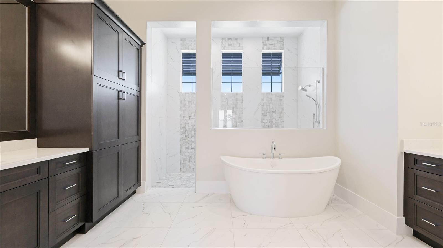

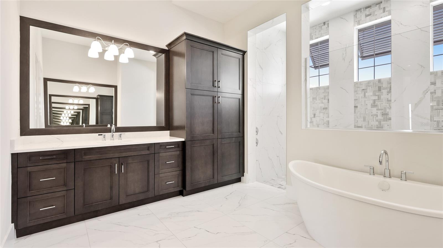
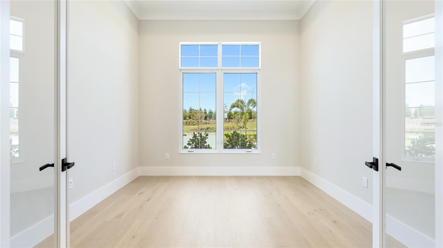
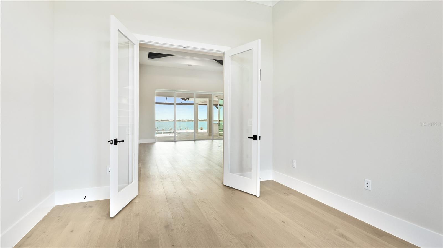
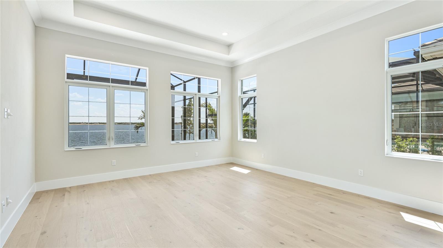
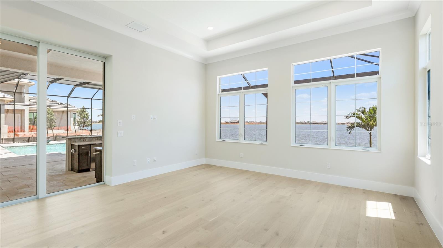
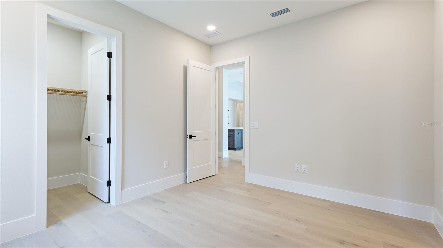
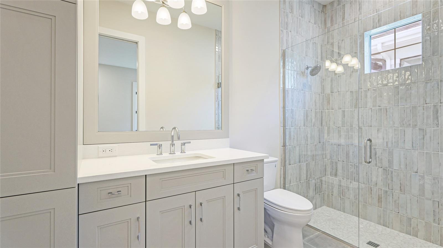
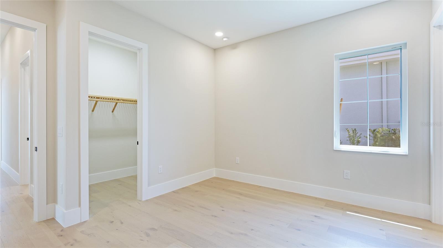
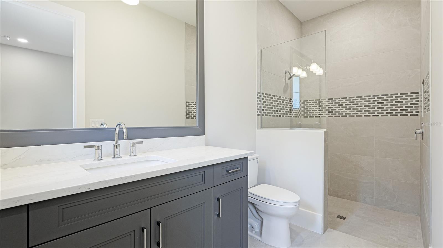
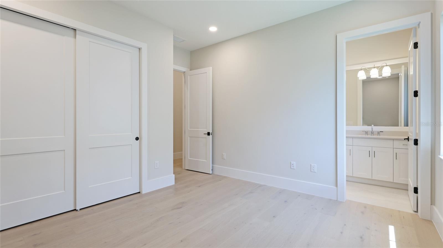
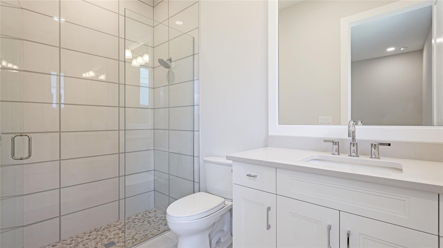
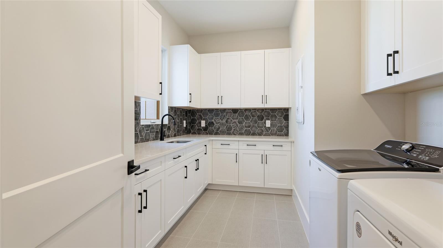

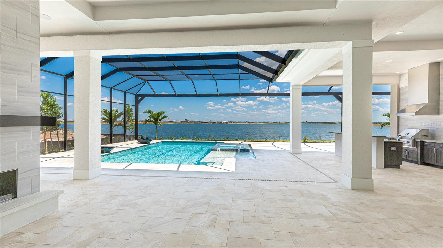
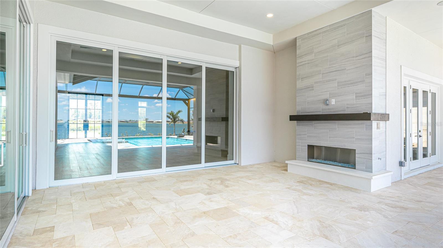
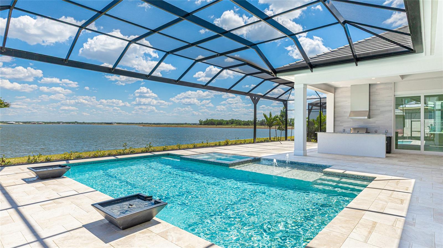
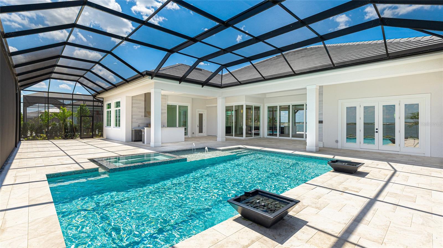
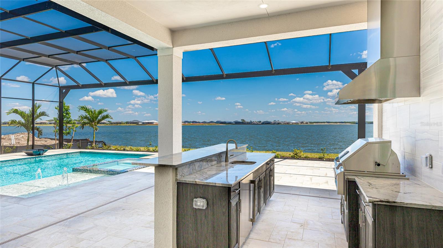
- MLS#: A4647259 ( Residential )
- Street Address: 600 Blue Shell Loop
- Viewed: 130
- Price: $3,500,000
- Price sqft: $596
- Waterfront: No
- Year Built: 2024
- Bldg sqft: 5875
- Bedrooms: 4
- Total Baths: 5
- Full Baths: 4
- 1/2 Baths: 1
- Garage / Parking Spaces: 3
- Days On Market: 71
- Additional Information
- Geolocation: 27.3735 / -82.3953
- County: SARASOTA
- City: SARASOTA
- Zipcode: 34240
- Subdivision: Wild Bluewaterside Ph 1
- Elementary School: Tatum Ridge
- Middle School: McIntosh
- High School: Booker
- Provided by: THE SUNSHINE STATE COMPANY
- Contact: Mel Giallombardo
- 941-263-2613

- DMCA Notice
-
DescriptionStep into luxury with the award winning Gardenia II floorplan, offering over 4,000 square feet of air conditioned living space and nearly 1,000 square feet of covered outdoor living. This stunning residence features four bedrooms, each with its own en suite bath, plus a stylish powder room, private study, and a spacious bonus room perfect for entertaining or relaxing. The wide open layout blends indoor and outdoor spaces seamlessly, making it ideal for both everyday living and grand gatherings. Situated on an oversized lot with sweeping, mile long water views, this home is perched along the big lake in Wild Blue at WatersideLakewood Ranchs most sought after new luxury community, now sold out of new build opportunities on this coveted stretch. The outdoor living area is a true showstopper, featuring a sparkling pool with spa, sun shelf, and decorative water bowls, along with a gourmet outdoor kitchen and a cozy fireplace. The expansive bonus room opens directly to the covered lanai, creating the perfect flow for indoor outdoor entertaining under the Florida sun. Inside, the light filled den captures some of the homes best views, while the primary suite serves as a serene retreat with a spa like bathroom bathed in natural light. Soaring 15 foot ceilings and elegant ceiling treatments in the entryway, great room, primary bedroom, office, and dining room add architectural charm, while rich wood floors throughout enhance the warmth and sophistication of the space. Every detail reflects the signature luxury and craftsmanship showcased in Stock Luxurys most celebrated model homes. Ideally located just a golf cart ride away from Publix, Starbucks, Libbys, Waterside Place, and all the best of Lakewood Ranch, this home offers more than just comfortit delivers a lifestyle. Wild Blue at Waterside features resort style amenities not yet seen elsewhere in the region, setting a new standard for luxury living. This home is competitively priced with new constructionbut unlike the rest, its move in ready. Dont miss your chance to own a piece of paradise.
All
Similar
Features
Appliances
- Cooktop
- Dishwasher
- Disposal
- Gas Water Heater
- Microwave
- Range Hood
- Refrigerator
- Tankless Water Heater
- Washer
- Wine Refrigerator
Home Owners Association Fee
- 1275.76
Association Name
- ICON Management Delia
Association Phone
- 352-973-3600
Carport Spaces
- 0.00
Close Date
- 0000-00-00
Cooling
- Central Air
Country
- US
Covered Spaces
- 0.00
Exterior Features
- Lighting
- Outdoor Grill
- Outdoor Kitchen
- Rain Gutters
- Sidewalk
- Sliding Doors
Flooring
- Hardwood
Garage Spaces
- 3.00
Heating
- Central
High School
- Booker High
Insurance Expense
- 0.00
Interior Features
- Built-in Features
- Coffered Ceiling(s)
- Crown Molding
- Dry Bar
- Eat-in Kitchen
- High Ceilings
- Kitchen/Family Room Combo
- Living Room/Dining Room Combo
- Open Floorplan
- Primary Bedroom Main Floor
- Solid Wood Cabinets
- Stone Counters
- Thermostat
- Tray Ceiling(s)
- Walk-In Closet(s)
Legal Description
- LOT 7
- WILD BLUE AT WATERSIDE PHASE 1
- PB 57 PG 38-53
Levels
- One
Living Area
- 4000.00
Lot Features
- Landscaped
Middle School
- McIntosh Middle
Area Major
- 34240 - Sarasota
Net Operating Income
- 0.00
New Construction Yes / No
- Yes
Occupant Type
- Vacant
Open Parking Spaces
- 0.00
Other Expense
- 0.00
Parcel Number
- 0183140007
Pets Allowed
- Breed Restrictions
Pool Features
- Fiber Optic Lighting
- Gunite
- Heated
- In Ground
- Lighting
- Salt Water
- Screen Enclosure
- Tile
Property Condition
- Completed
Property Type
- Residential
Roof
- Tile
School Elementary
- Tatum Ridge Elementary
Sewer
- Public Sewer
Tax Year
- 2024
Township
- 36S
Utilities
- Electricity Connected
- Natural Gas Connected
- Sewer Connected
- Sprinkler Recycled
- Water Connected
View
- Water
Views
- 130
Virtual Tour Url
- https://www.dropbox.com/scl/fi/l0lwl723jmtt5hozoasg7/600-Blue-Shell-Loop-Lakewood-Ranch-FL.mov?rlkey=nj9id8e78vsao7b7o96exwrdc&dl=0
Water Source
- Public
Year Built
- 2024
Zoning Code
- VPD
Listing Data ©2025 Greater Fort Lauderdale REALTORS®
Listings provided courtesy of The Hernando County Association of Realtors MLS.
Listing Data ©2025 REALTOR® Association of Citrus County
Listing Data ©2025 Royal Palm Coast Realtor® Association
The information provided by this website is for the personal, non-commercial use of consumers and may not be used for any purpose other than to identify prospective properties consumers may be interested in purchasing.Display of MLS data is usually deemed reliable but is NOT guaranteed accurate.
Datafeed Last updated on June 15, 2025 @ 12:00 am
©2006-2025 brokerIDXsites.com - https://brokerIDXsites.com
