Share this property:
Contact Tyler Fergerson
Schedule A Showing
Request more information
- Home
- Property Search
- Search results
- 1540 Hillview Drive, SARASOTA, FL 34239
Property Photos
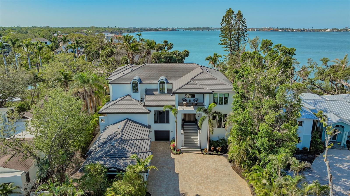

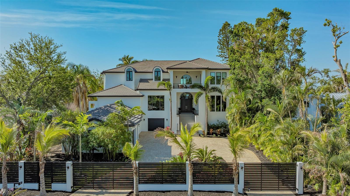
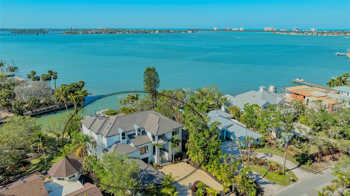
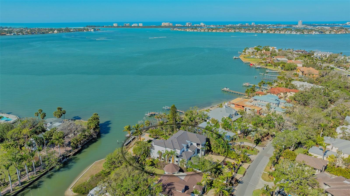
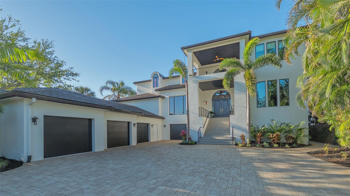
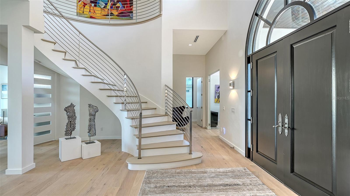
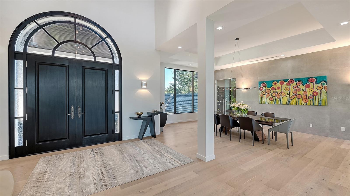
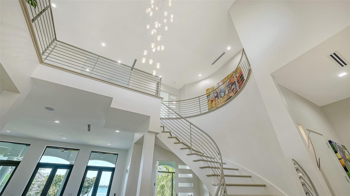
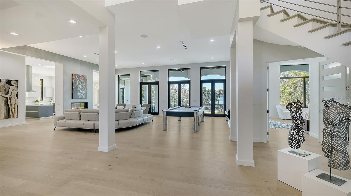
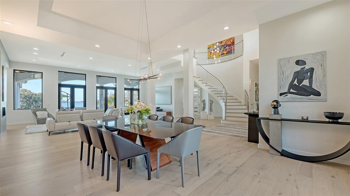
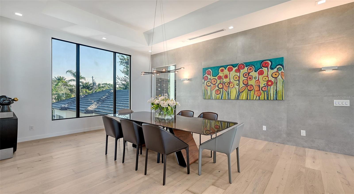
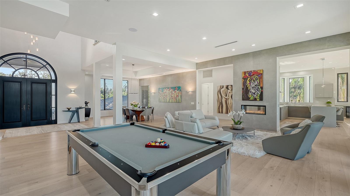
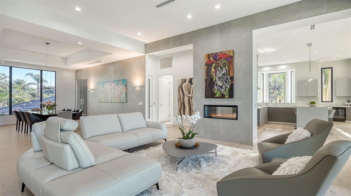
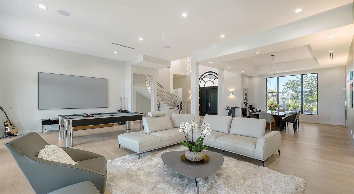
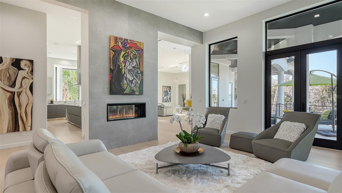
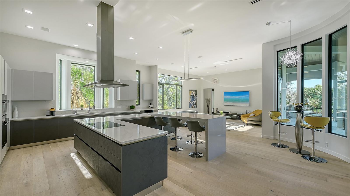
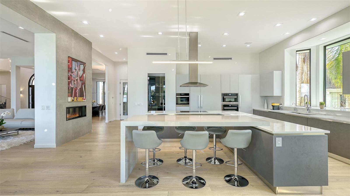
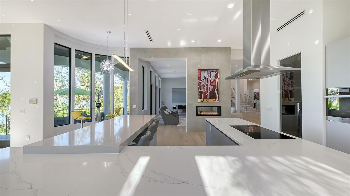
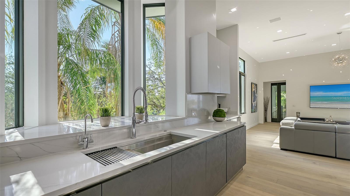
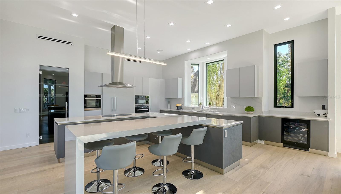
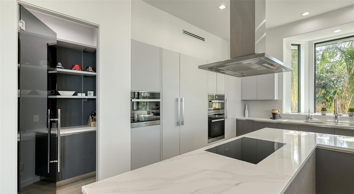
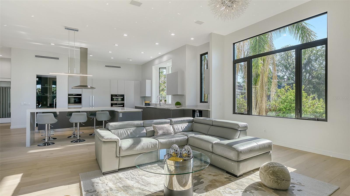
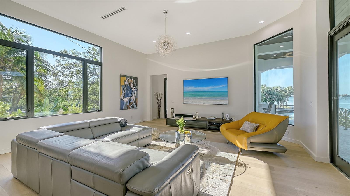
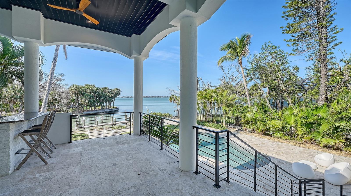
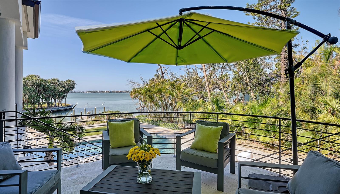
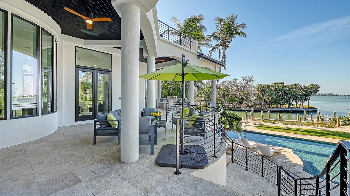
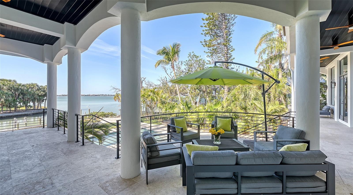
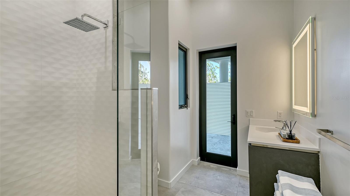
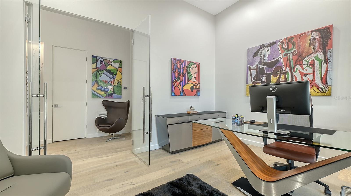
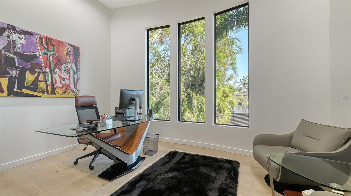
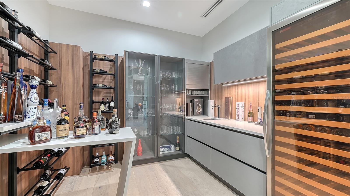
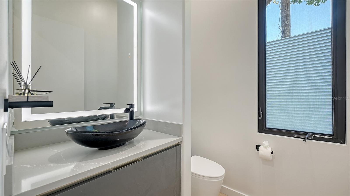
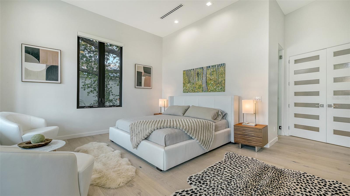
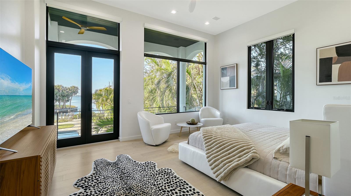
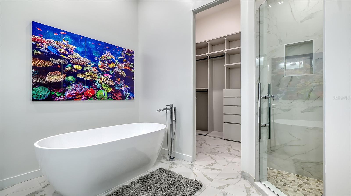
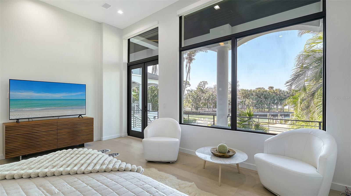
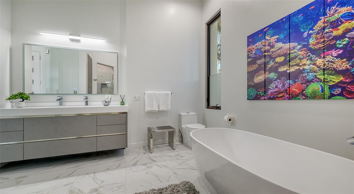
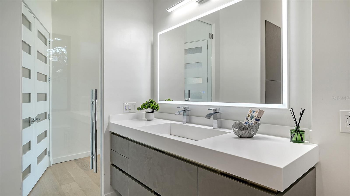
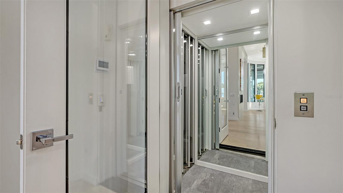
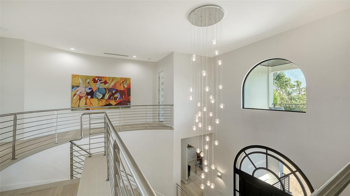
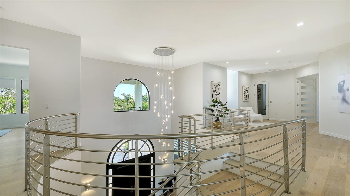
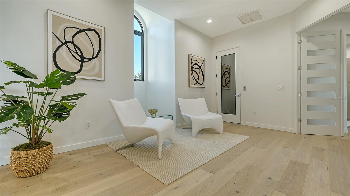
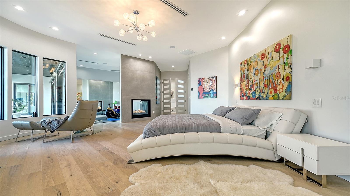
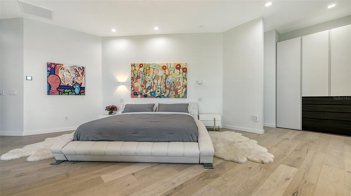
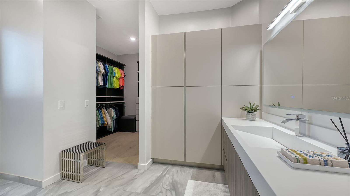
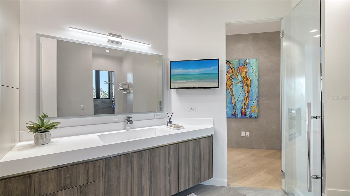
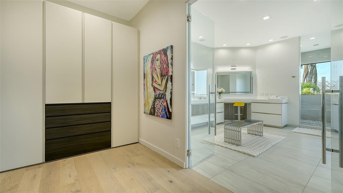
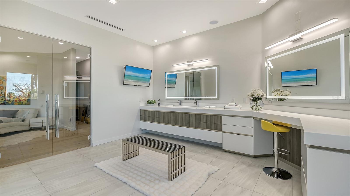
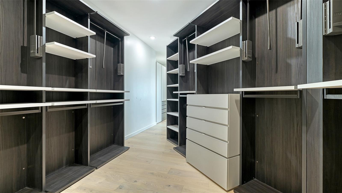
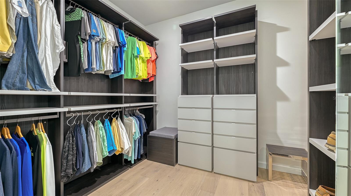
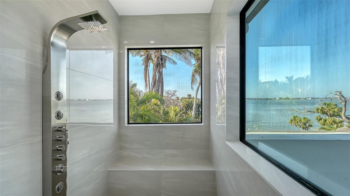
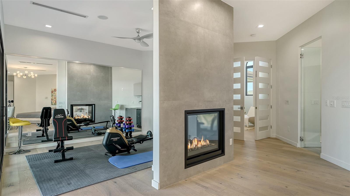
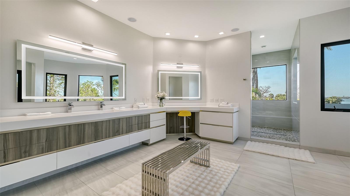
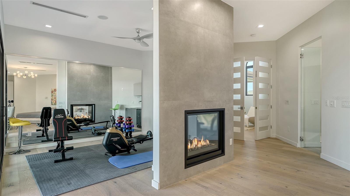
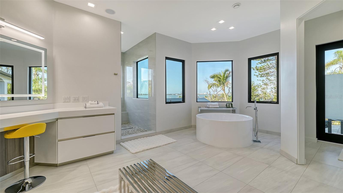
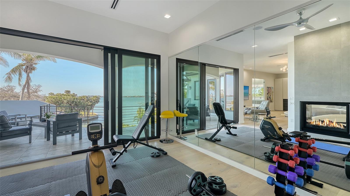
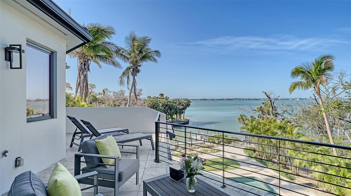
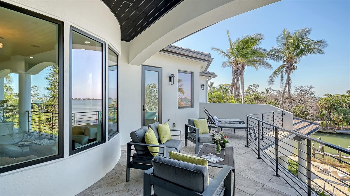
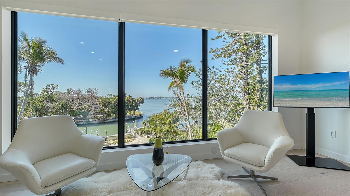
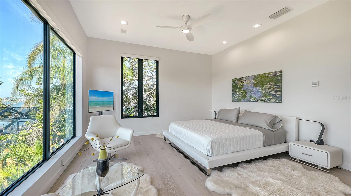
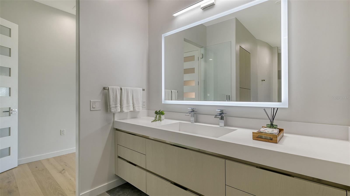
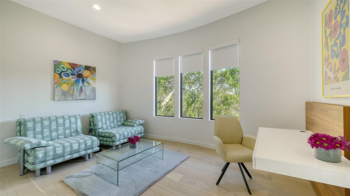
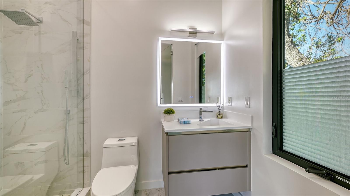
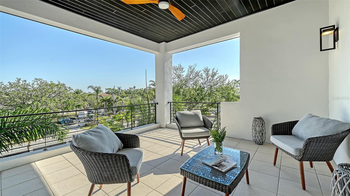
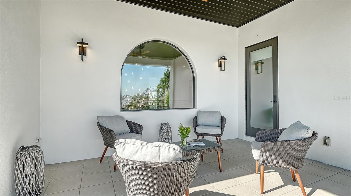
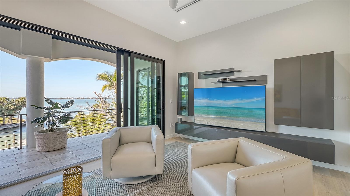
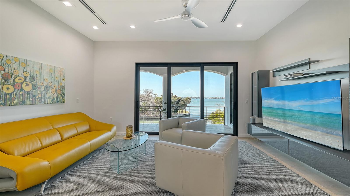
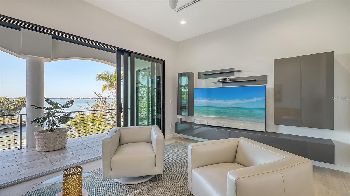
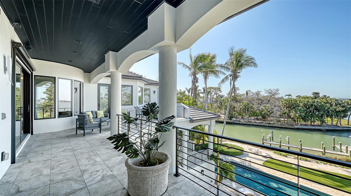
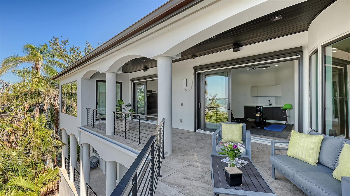
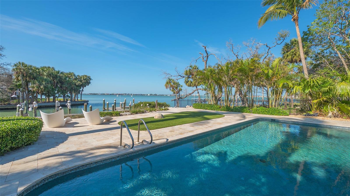
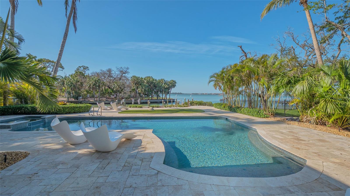
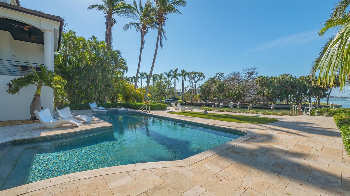
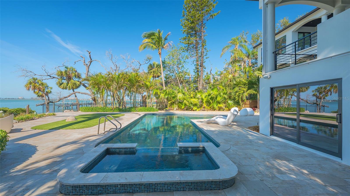
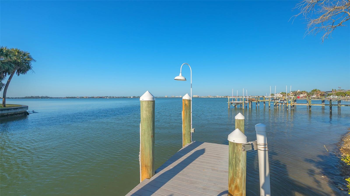
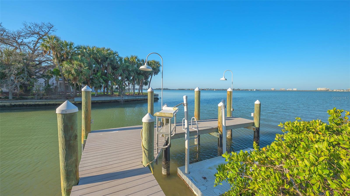
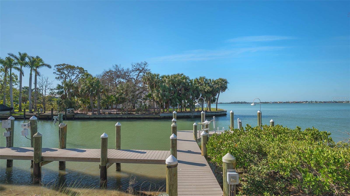
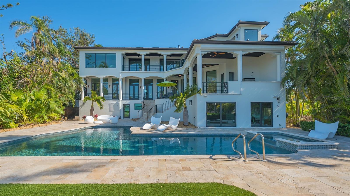
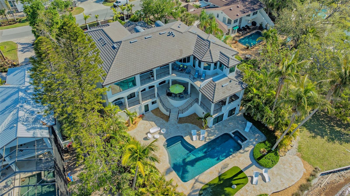
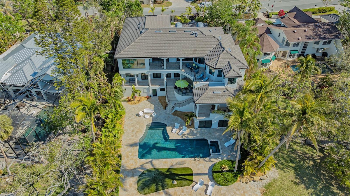
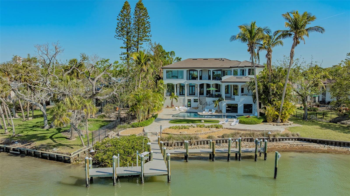
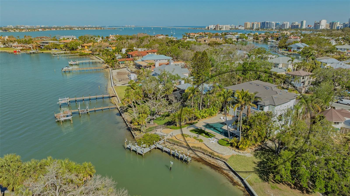
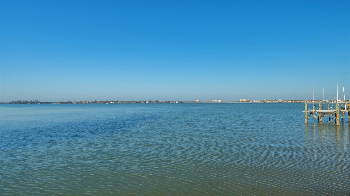
- MLS#: A4647101 ( Residential )
- Street Address: 1540 Hillview Drive
- Viewed: 132
- Price: $8,850,000
- Price sqft: $630
- Waterfront: Yes
- Wateraccess: Yes
- Waterfront Type: Bay/Harbor
- Year Built: 2000
- Bldg sqft: 14045
- Bedrooms: 4
- Total Baths: 7
- Full Baths: 6
- 1/2 Baths: 1
- Garage / Parking Spaces: 4
- Days On Market: 69
- Additional Information
- Geolocation: 27.3161 / -82.5395
- County: SARASOTA
- City: SARASOTA
- Zipcode: 34239
- Subdivision: Harbor Acres Sec 2
- Elementary School: Soutide
- Middle School: Brookside
- High School: Sarasota
- Provided by: COLDWELL BANKER REALTY
- Contact: Nicholle McKiernan
- 941-383-6411

- DMCA Notice
-
DescriptionNestled in the prestigious Harbor Acres, this exceptional 4 bedroom waterfront estate embodies the pinnacle of luxury living. Boasting 100 feet of prime bay frontage with a private dock, this masterpiece offers breathtaking, unobstructed views and seamless access to Sarasota Bay. A grand staircase welcomes you into a light filled, open floor plan designed for both elegance and comfort. Expansive windows frame stunning water vistas, enhancing the bright and airy ambiance. Each generously appointed bedroom features an en suite bath and walk in closet, with lavish primary suites on both the main and upper levels for ultimate privacy and flexibility. The gourmet eat in kitchen is a chefs dream, complete with top tier appliances and a striking double sided gas fireplace shared with the inviting living roomperfect for effortless entertaining. Additional highlights include a sophisticated wine room, an elegant formal dining room, and a stylish family room. An elevator ensures ease of movement between floors, while the private gym, warmed by its own double sided gas fireplace, offers a serene retreat for wellness and relaxation. Step outside to an exquisite resort style backyard, where a stunning saltwater pool, multiple terraces, and a spa like ambiance create the perfect setting for enjoying Sarasotas idyllic waterfront lifestyle. The outdoor kitchen is ideal for alfresco dining, while the professionally landscaped grounds lead to a seawall and boat dock for direct bay access. With abundant parking in the spacious four car garagecomplete with an electric charging stationthis estate seamlessly blends opulence with modern convenience. Perfectly situated near Sarasotas renowned beaches, fine dining, vibrant arts scene, and top tier medical facilities, this residence offers an unparalleled living experience in one of the most coveted waterfront communities
All
Similar
Features
Waterfront Description
- Bay/Harbor
Appliances
- Bar Fridge
- Built-In Oven
- Convection Oven
- Cooktop
- Dishwasher
- Disposal
- Dryer
- Freezer
- Microwave
- Range Hood
- Refrigerator
- Tankless Water Heater
- Washer
- Water Filtration System
- Water Purifier
- Water Softener
- Wine Refrigerator
Home Owners Association Fee
- 125.00
Basement
- Daylight
- Exterior Entry
- Interior Entry
- Unfinished
Carport Spaces
- 0.00
Close Date
- 0000-00-00
Cooling
- Central Air
- Zoned
Country
- US
Covered Spaces
- 0.00
Exterior Features
- Balcony
- French Doors
- Lighting
- Outdoor Grill
- Outdoor Kitchen
- Outdoor Shower
- Private Mailbox
- Sliding Doors
- Storage
Fencing
- Electric
- Fenced
Flooring
- Hardwood
- Tile
Furnished
- Unfurnished
Garage Spaces
- 4.00
Heating
- Central
- Electric
- Zoned
High School
- Sarasota High
Insurance Expense
- 0.00
Interior Features
- Ceiling Fans(s)
- Dry Bar
- Eat-in Kitchen
- Elevator
- High Ceilings
- Kitchen/Family Room Combo
- Open Floorplan
- Primary Bedroom Main Floor
- PrimaryBedroom Upstairs
- Stone Counters
- Walk-In Closet(s)
- Wet Bar
- Window Treatments
Legal Description
- LOT 168
- HARBOR ACRES SEC 2
Levels
- Two
Living Area
- 7074.00
Middle School
- Brookside Middle
Area Major
- 34239 - Sarasota/Pinecraft
Net Operating Income
- 0.00
Occupant Type
- Owner
Open Parking Spaces
- 0.00
Other Expense
- 0.00
Parcel Number
- 2037140007
Parking Features
- Circular Driveway
- Driveway
- Electric Vehicle Charging Station(s)
- Garage Door Opener
- Ground Level
Pets Allowed
- Yes
Pool Features
- Chlorine Free
- Deck
- Gunite
- Heated
- In Ground
- Lighting
- Salt Water
Property Condition
- Completed
Property Type
- Residential
Roof
- Concrete
- Tile
School Elementary
- Southside Elementary
Sewer
- Public Sewer
Style
- Coastal
- Contemporary
Tax Year
- 2024
Township
- 36S
Utilities
- Cable Available
- Cable Connected
- Electricity Available
- Electricity Connected
- Natural Gas Available
- Natural Gas Connected
- Phone Available
- Public
- Sprinkler Well
- Underground Utilities
- Water Available
- Water Connected
View
- Pool
- Water
Views
- 132
Virtual Tour Url
- https://my.matterport.com/show/?m=aSUoLd66z4k
Water Source
- Public
- Well
Year Built
- 2000
Zoning Code
- RSFE
Listing Data ©2025 Greater Fort Lauderdale REALTORS®
Listings provided courtesy of The Hernando County Association of Realtors MLS.
Listing Data ©2025 REALTOR® Association of Citrus County
Listing Data ©2025 Royal Palm Coast Realtor® Association
The information provided by this website is for the personal, non-commercial use of consumers and may not be used for any purpose other than to identify prospective properties consumers may be interested in purchasing.Display of MLS data is usually deemed reliable but is NOT guaranteed accurate.
Datafeed Last updated on June 14, 2025 @ 12:00 am
©2006-2025 brokerIDXsites.com - https://brokerIDXsites.com
