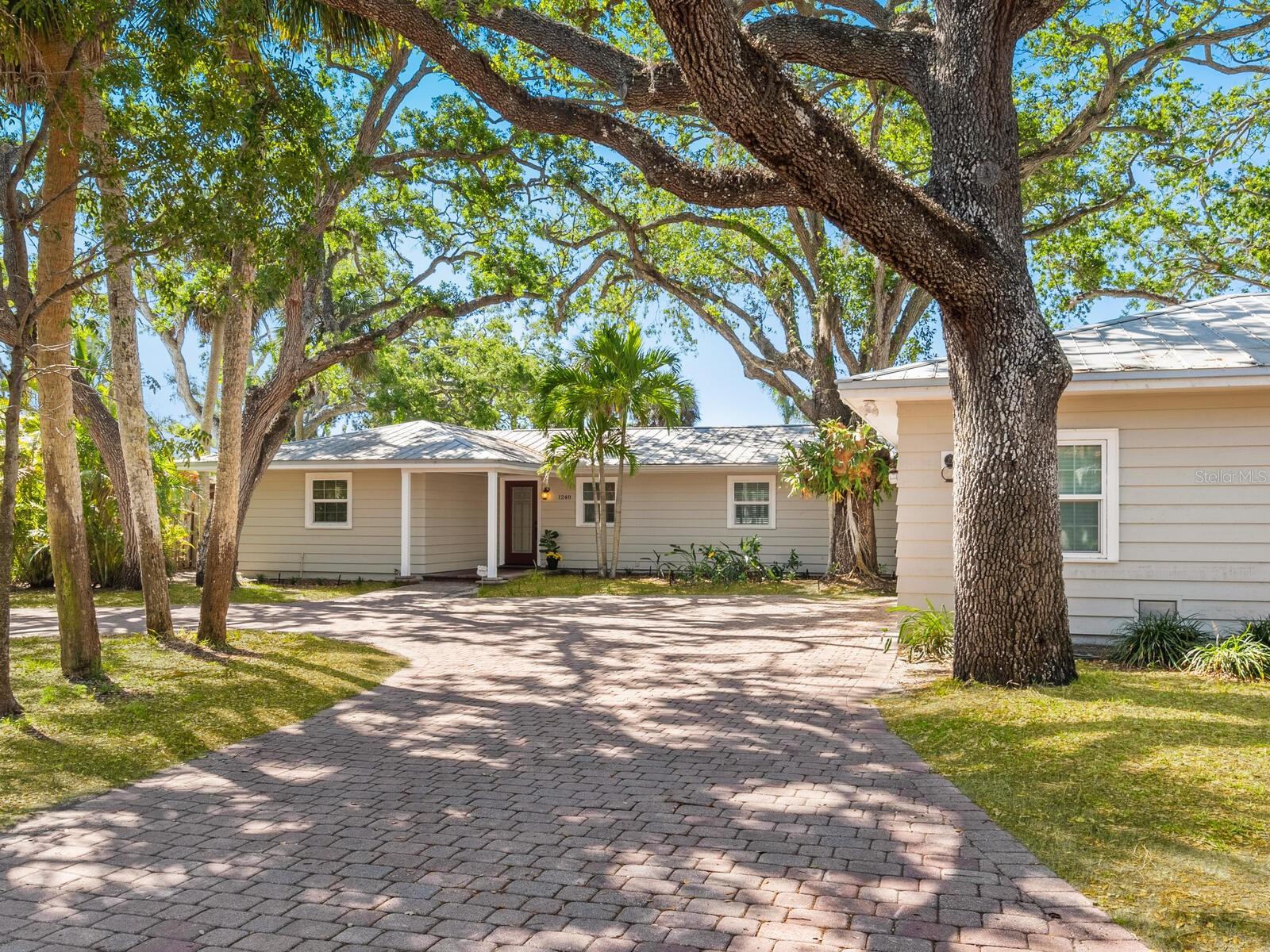Share this property:
Contact Tyler Fergerson
Schedule A Showing
Request more information
- Home
- Property Search
- Search results
- 1248 Northport Drive, SARASOTA, FL 34242
Property Photos





































- MLS#: A4647091 ( Residential )
- Street Address: 1248 Northport Drive
- Viewed: 112
- Price: $2,695,000
- Price sqft: $561
- Waterfront: Yes
- Wateraccess: Yes
- Waterfront Type: Canal Front
- Year Built: 1959
- Bldg sqft: 4805
- Bedrooms: 4
- Total Baths: 4
- Full Baths: 3
- 1/2 Baths: 1
- Garage / Parking Spaces: 3
- Days On Market: 66
- Additional Information
- Geolocation: 27.2704 / -82.544
- County: SARASOTA
- City: SARASOTA
- Zipcode: 34242
- Subdivision: Royal Palm Harbor
- Elementary School: Phillippi Shores
- Middle School: Brookside
- High School: Sarasota
- Provided by: PREMIER SOTHEBYS INTL REALTY
- Contact: Peg Davant
- 941-364-4000

- DMCA Notice
-
DescriptionOne or more photo(s) has been virtually staged. Siesta Key, island living at its best. Welcome to your waterside home where youll enjoy a carefree, tropical lifestyle all year long. This home has been nicely maintained along with an extensive addition completed in 2015. The original home included two guest bedrooms with adjoining Jack n Jill bath plus a primary suite. The 1,200 square foot addition included an oversized en suite with double sinks and vanity area, walk in closet, three headed walk in shower plus a wall of linen closets. The addition also included a flex room used as an office, plus a 22 by 20 foot pantry/laundry area. A truck friendly spacious garage with room to accommodate four vehicles and 8 foot high garage door was also part of the expansion. New can lighting installed in living room, dining area and kitchen in 2016 along with a new generous sized kitchen island. The entire home has low maintenance polished concrete flooring that flows seamlessly throughout. Walls of sliding glass doors surround the oversized screened in lanai and oversized pool. Its easy to open up the entire house to the great outdoors when entertaining friends and family. For the boating enthusiast, the home sits on a canal with direct access to the Intracoastal Waterway and offers a 27 foot dock equipped with a 10,000 pound boat lift plus a dual jet ski lift. This home exemplifies the best of island living and dont forget, world famous Siesta Key Beach is only a short distance away.
All
Similar
Features
Waterfront Description
- Canal Front
Appliances
- Built-In Oven
- Cooktop
- Disposal
- Refrigerator
Home Owners Association Fee
- 5082.00
Association Name
- Royale Palm Harbor Assoc
Association Phone
- 941-228-7816
Carport Spaces
- 0.00
Close Date
- 0000-00-00
Cooling
- Central Air
- Ductless
Country
- US
Covered Spaces
- 0.00
Exterior Features
- Sliding Doors
Flooring
- Concrete
Furnished
- Unfurnished
Garage Spaces
- 3.00
Heating
- Electric
High School
- Sarasota High
Insurance Expense
- 0.00
Interior Features
- Ceiling Fans(s)
- Primary Bedroom Main Floor
- Solid Surface Counters
- Split Bedroom
Legal Description
- LOT 4 LESS NLY 1 FT ROYAL PALM HARBOR
Levels
- One
Living Area
- 3250.00
Lot Features
- In County
Middle School
- Brookside Middle
Area Major
- 34242 - Sarasota/Crescent Beach/Siesta Key
Net Operating Income
- 0.00
Occupant Type
- Owner
Open Parking Spaces
- 0.00
Other Expense
- 0.00
Parcel Number
- 0084130025
Pets Allowed
- Yes
Pool Features
- Screen Enclosure
Property Type
- Residential
Roof
- Metal
School Elementary
- Phillippi Shores Elementary
Sewer
- Public Sewer
Tax Year
- 2024
Township
- 37
Utilities
- BB/HS Internet Available
- Cable Available
- Electricity Connected
- Phone Available
- Public
- Sewer Connected
- Sprinkler Well
- Water Connected
Views
- 112
Virtual Tour Url
- https://tours.coastalhomephotography.net/2316717?idx=1
Water Source
- Public
Year Built
- 1959
Zoning Code
- RSF1
Listing Data ©2025 Greater Fort Lauderdale REALTORS®
Listings provided courtesy of The Hernando County Association of Realtors MLS.
Listing Data ©2025 REALTOR® Association of Citrus County
Listing Data ©2025 Royal Palm Coast Realtor® Association
The information provided by this website is for the personal, non-commercial use of consumers and may not be used for any purpose other than to identify prospective properties consumers may be interested in purchasing.Display of MLS data is usually deemed reliable but is NOT guaranteed accurate.
Datafeed Last updated on June 15, 2025 @ 12:00 am
©2006-2025 brokerIDXsites.com - https://brokerIDXsites.com
