Share this property:
Contact Tyler Fergerson
Schedule A Showing
Request more information
- Home
- Property Search
- Search results
- 113 Fillmore Drive, SARASOTA, FL 34236
Property Photos
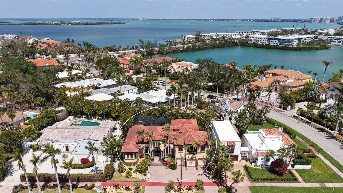

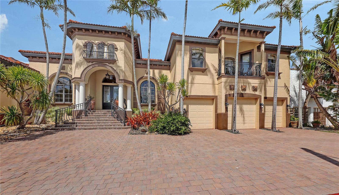
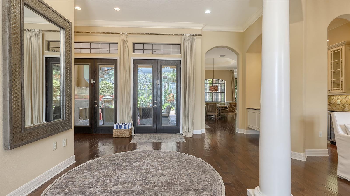
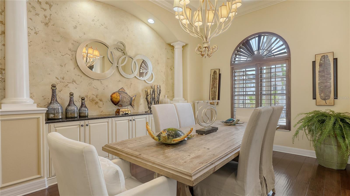
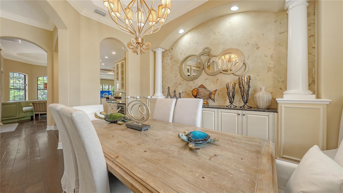
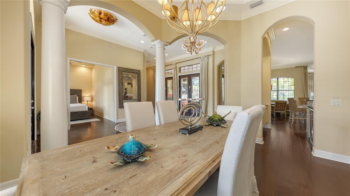
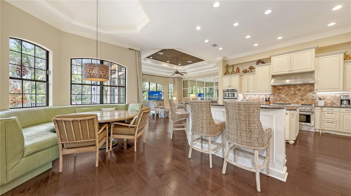
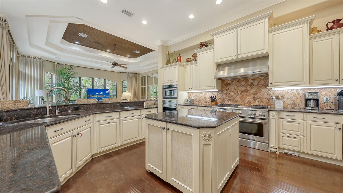
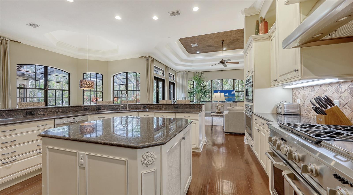
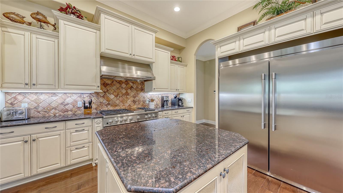
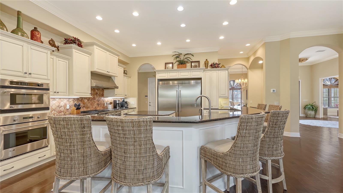
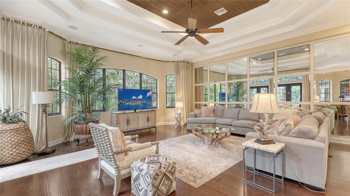

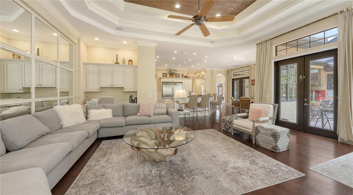
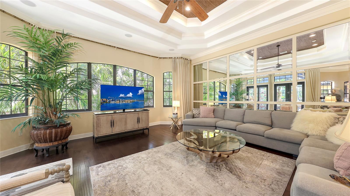
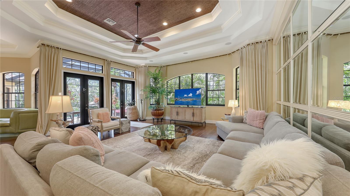
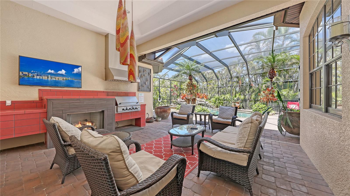
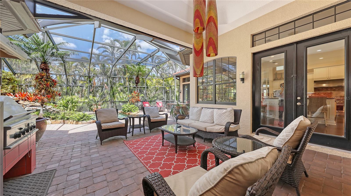
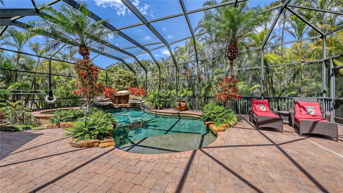
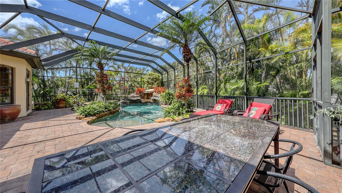
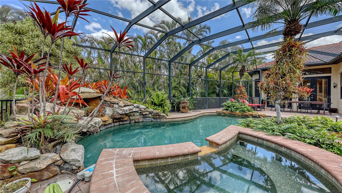
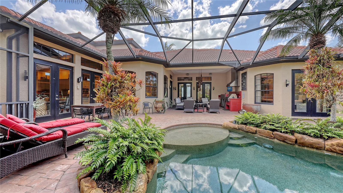
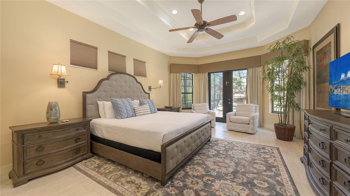
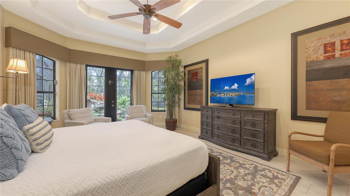

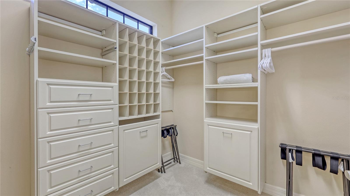
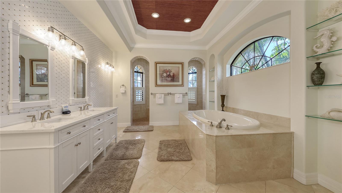
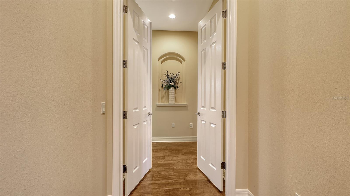
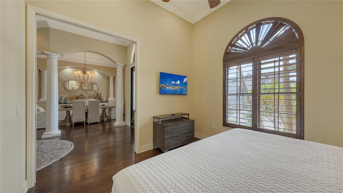
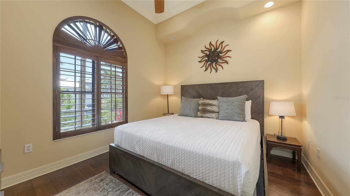
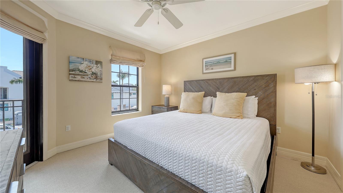
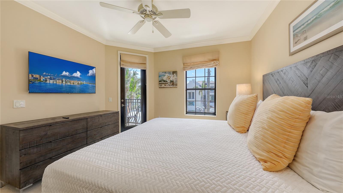
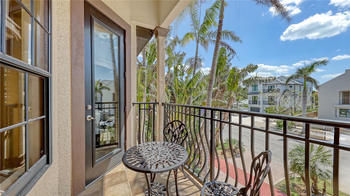
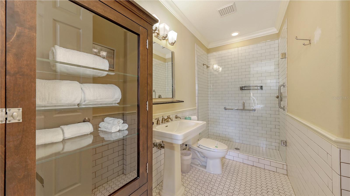
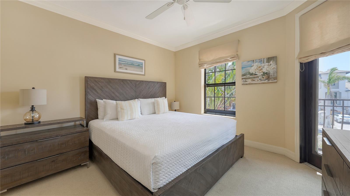
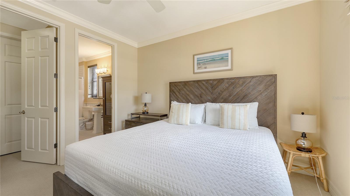
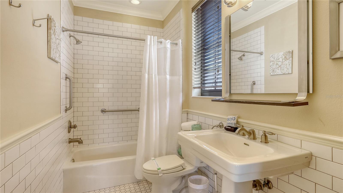
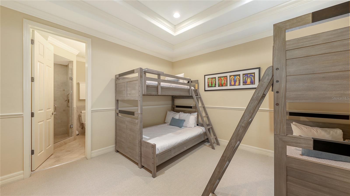
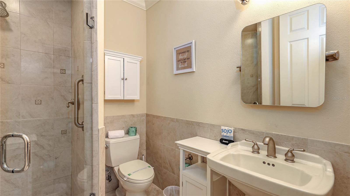
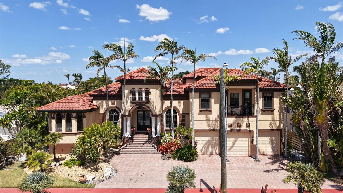
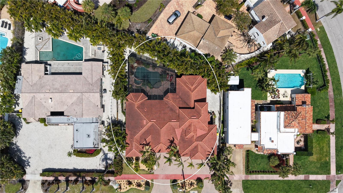
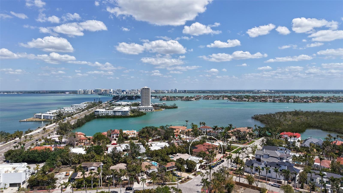
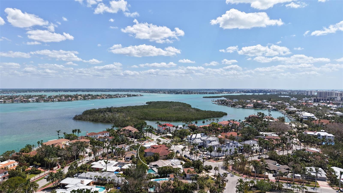
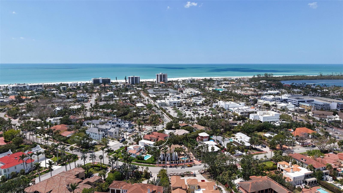
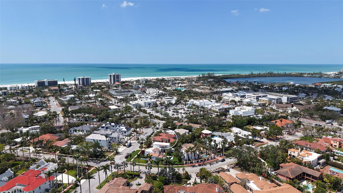
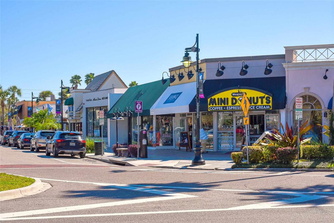
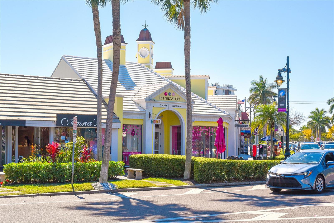
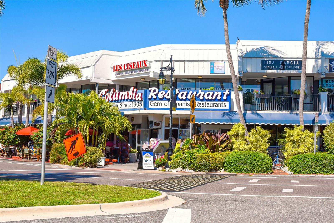
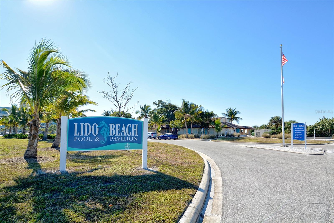
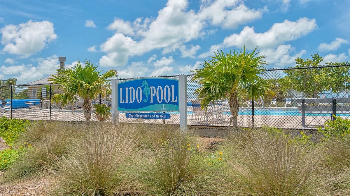
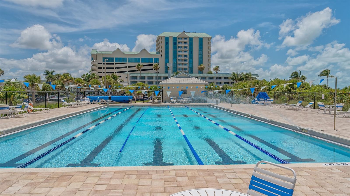
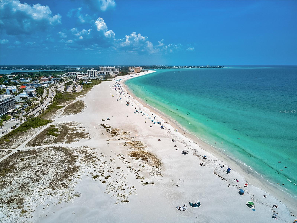
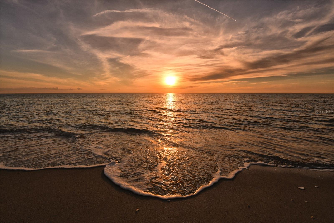
- MLS#: A4646935 ( Residential )
- Street Address: 113 Fillmore Drive
- Viewed: 24
- Price: $3,795,000
- Price sqft: $730
- Waterfront: No
- Year Built: 2007
- Bldg sqft: 5196
- Bedrooms: 4
- Total Baths: 5
- Full Baths: 4
- 1/2 Baths: 1
- Garage / Parking Spaces: 3
- Days On Market: 24
- Additional Information
- Geolocation: 27.318 / -82.5741
- County: SARASOTA
- City: SARASOTA
- Zipcode: 34236
- Subdivision: Saint Armands Div John Ringlin
- Elementary School: Soutide
- Middle School: Booker
- High School: Sarasota
- Provided by: COLDWELL BANKER REALTY
- Contact: Roger Pettingell
- 941-383-6411

- DMCA Notice
-
DescriptionPositioned just one block from the lively pulse of St. Armands Circle and minutes from Lido Beach, this turnkey furnished home offers a refined coastal lifestyle in Sarasotas most coveted island community. Built in 2007 by the Peregrine Group, this elevated residence spans over 4,000 square feet across two levels, combining timeless architecture with modern comforts. A pavered circular drive and lush tropical landscaping create an impressive entrance, leading to a spacious three car garage. Step through double doors into a grand foyer that opens to a light filled interior adorned with 12 foot ceilings, wood flooring, crown molding, and thoughtful details throughout. Oversized windows and French doors frame views of the serene outdoors, inviting natural light into every corner of the home. The open concept floorplan was designed with entertaining in mind. A chefs kitchen anchors the main living space, complete with high end stainless steel appliances, wraparound breakfast bar, granite topped island, casual dinette, and a well appointed bar with wine refrigerator. The adjoining formal dining area is perfect for special gatherings, while the expansive living room provides a seamless connection between indoor and outdoor living. Step through French doors to your private outdoor oasis, where a screen enclosed, south facing lanai awaits. A covered summer kitchen with gas grill, fireplace, and seating area invites outside dining and relaxing poolside afternoons. The heated saltwater pool features a sunshelf, cascading waterfalls, and a raised spa. The main level primary suite is a tranquil haven with direct patio access, custom walk in closet, and en suite bathroom offering dual vanities, soaking tub, and walk in shower. A private den, currently used as a fifth bedroom, and a spacious laundry room complete the first floor. Upstairs, three generously sized guest suiteseach with private bathsprovide privacy and flexibility for family and overnight guests. Two suites include access to sunny upper balconies. Beyond the lush grounds of this serene property lies the best of Sarasota living. Explore the world class restaurants, charming cafs, and stylish boutiques of St. Armands Circle, just steps from your door. Bike to the shores of Lido Beach or venture a little farther to Longboat Key. Enjoy proximity to downtown Sarasotas vibrant arts scene, theaters, and marina, completing the picture of an unmatched coastal lifestyle. This is more than a homeits a destination.
All
Similar
Features
Appliances
- Built-In Oven
- Dishwasher
- Disposal
- Dryer
- Microwave
- Range
- Range Hood
- Refrigerator
- Washer
- Wine Refrigerator
Home Owners Association Fee
- 0.00
Builder Name
- PEREGRINE CONSTRUCTION GRP
Carport Spaces
- 0.00
Close Date
- 0000-00-00
Cooling
- Central Air
- Zoned
Country
- US
Covered Spaces
- 0.00
Exterior Features
- Balcony
- French Doors
- Irrigation System
- Lighting
- Outdoor Grill
- Outdoor Kitchen
- Private Mailbox
Flooring
- Carpet
- Hardwood
- Tile
Furnished
- Furnished
Garage Spaces
- 3.00
Heating
- Central
- Electric
- Zoned
High School
- Sarasota High
Insurance Expense
- 0.00
Interior Features
- Built-in Features
- Ceiling Fans(s)
- Crown Molding
- Dry Bar
- Eat-in Kitchen
- High Ceilings
- Open Floorplan
- Primary Bedroom Main Floor
- Solid Surface Counters
- Solid Wood Cabinets
- Split Bedroom
- Stone Counters
- Tray Ceiling(s)
- Walk-In Closet(s)
- Window Treatments
Legal Description
- LOTS 2 & 3 BLK 14 ST ARMANDS DIV
Levels
- Two
Living Area
- 4008.00
Lot Features
- FloodZone
- City Limits
- Landscaped
- Near Marina
Middle School
- Booker Middle
Area Major
- 34236 - Sarasota
Net Operating Income
- 0.00
Occupant Type
- Vacant
Open Parking Spaces
- 0.00
Other Expense
- 0.00
Other Structures
- Outdoor Kitchen
Parcel Number
- 2014110038
Parking Features
- Circular Driveway
- Driveway
- Garage Door Opener
- Guest
- Oversized
- Split Garage
Pool Features
- Deck
- Gunite
- Heated
- In Ground
- Lighting
- Other
- Screen Enclosure
Property Type
- Residential
Roof
- Tile
School Elementary
- Southside Elementary
Sewer
- Public Sewer
Style
- Custom
- Elevated
- Mediterranean
Tax Year
- 2024
Township
- 36
Utilities
- Cable Available
- Electricity Connected
- Phone Available
- Public
- Sewer Connected
- Water Connected
View
- Garden
- Pool
Views
- 24
Virtual Tour Url
- https://pix360.com/vtour3/39563/
Water Source
- Public
Year Built
- 2007
Zoning Code
- RSF2
Listing Data ©2025 Greater Fort Lauderdale REALTORS®
Listings provided courtesy of The Hernando County Association of Realtors MLS.
Listing Data ©2025 REALTOR® Association of Citrus County
Listing Data ©2025 Royal Palm Coast Realtor® Association
The information provided by this website is for the personal, non-commercial use of consumers and may not be used for any purpose other than to identify prospective properties consumers may be interested in purchasing.Display of MLS data is usually deemed reliable but is NOT guaranteed accurate.
Datafeed Last updated on April 28, 2025 @ 12:00 am
©2006-2025 brokerIDXsites.com - https://brokerIDXsites.com
