Share this property:
Contact Tyler Fergerson
Schedule A Showing
Request more information
- Home
- Property Search
- Search results
- 4013 Red Rock Lane, SARASOTA, FL 34231
Property Photos
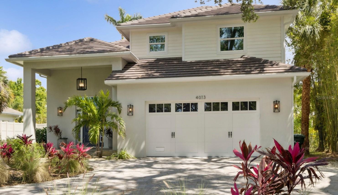

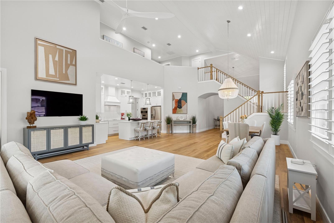
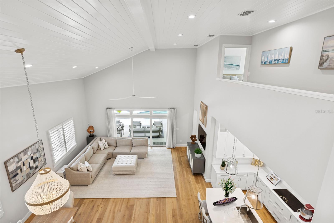
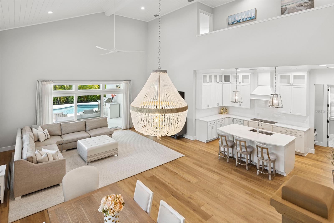
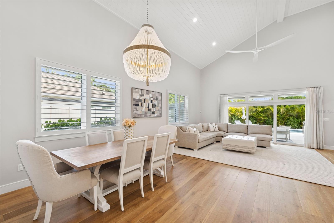
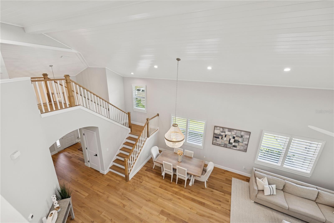
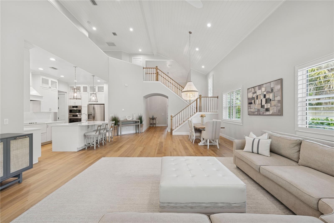
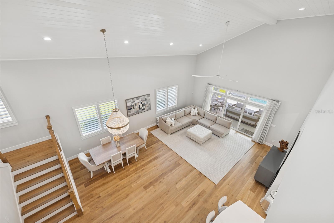
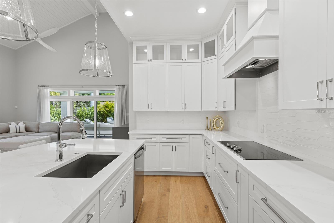
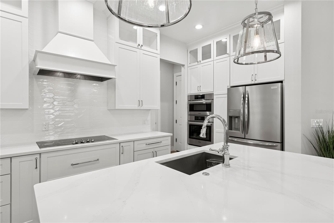
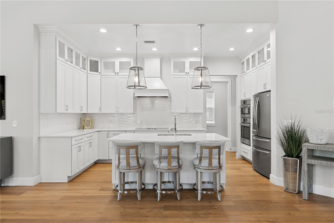
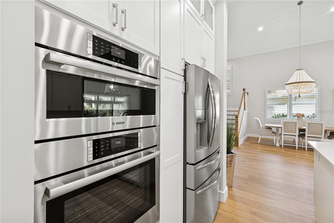
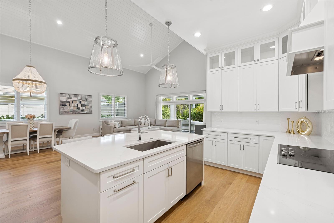
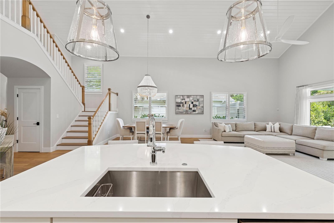
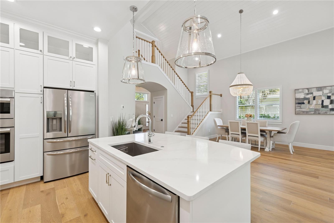
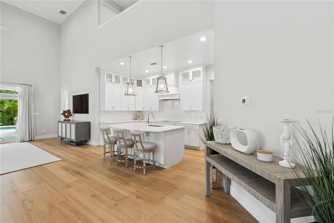
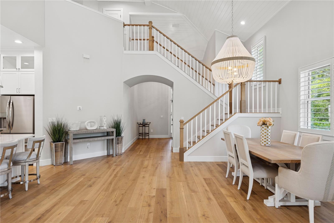
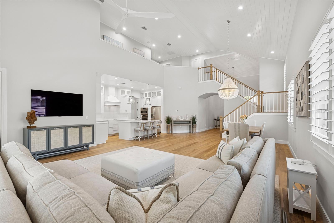
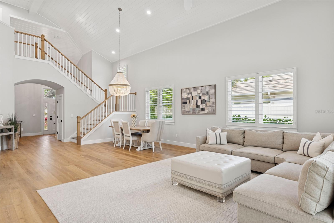
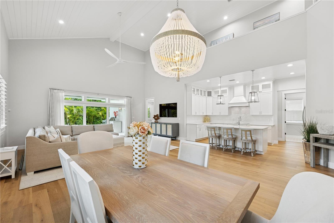
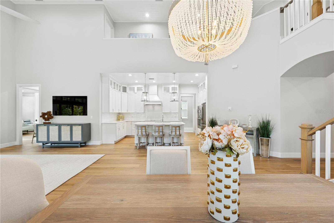
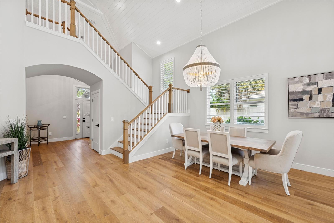
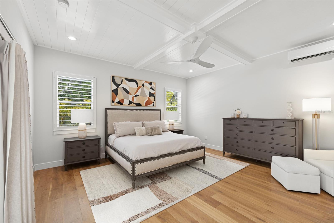
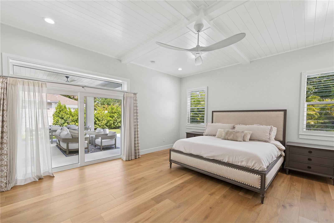
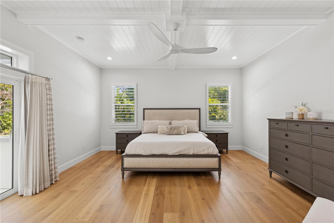
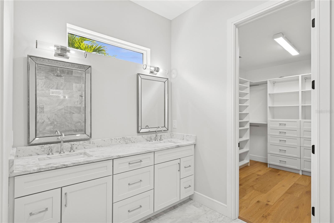
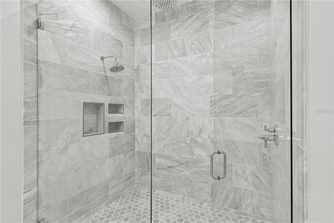
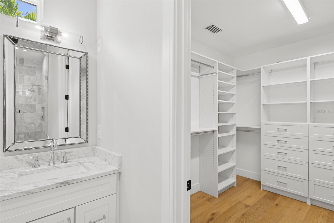
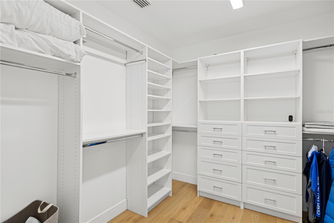
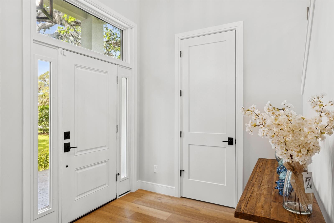
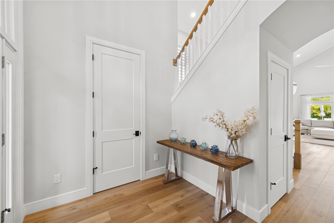
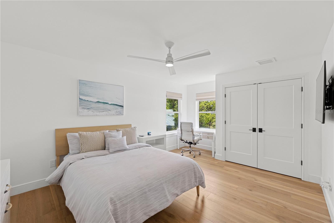
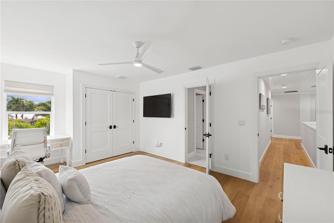
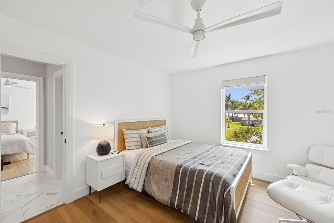
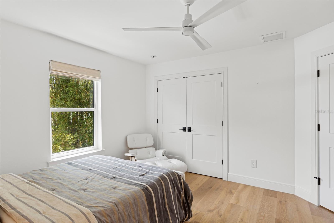
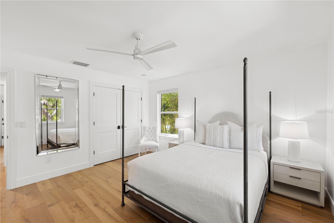
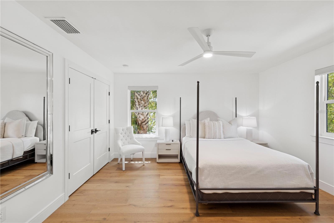
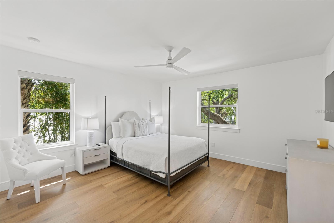
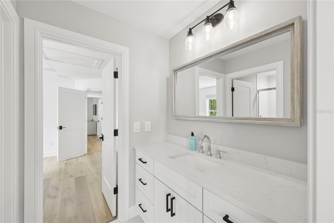
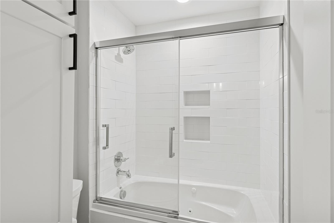
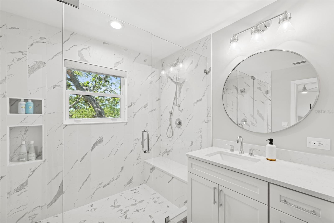
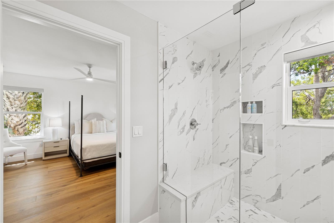
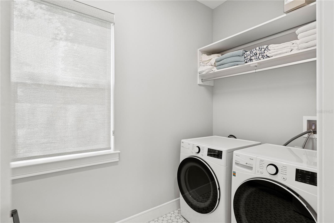
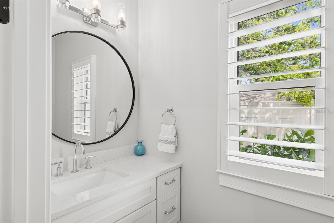
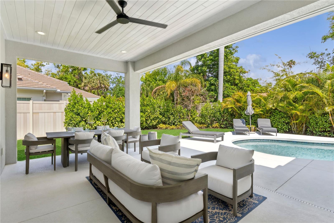
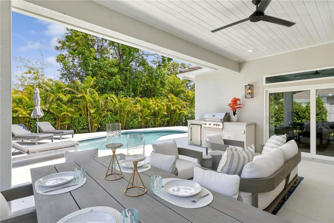
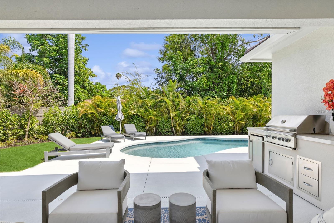
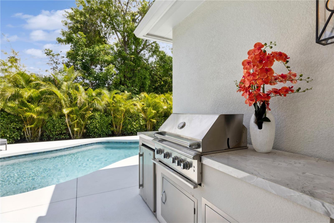
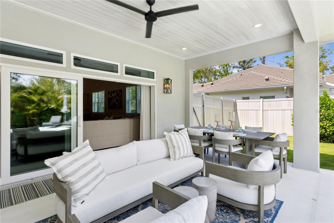
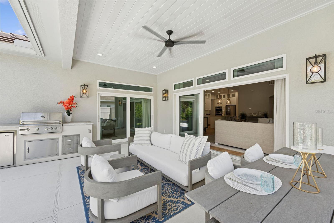
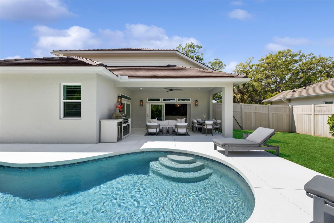
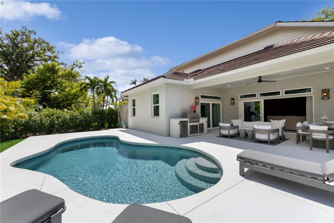
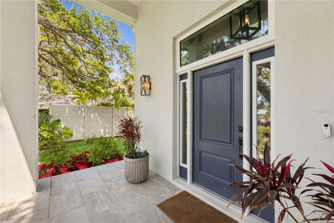
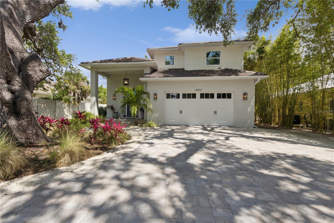
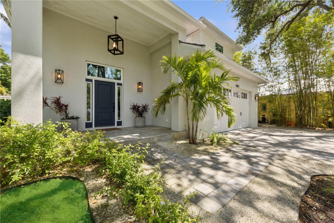
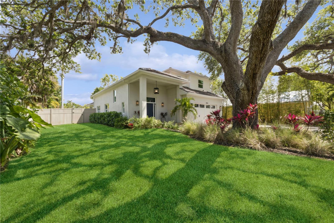
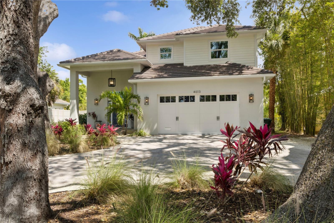
- MLS#: A4646608 ( Residential )
- Street Address: 4013 Red Rock Lane
- Viewed: 50
- Price: $2,500,000
- Price sqft: $655
- Waterfront: No
- Year Built: 2021
- Bldg sqft: 3814
- Bedrooms: 4
- Total Baths: 4
- Full Baths: 3
- 1/2 Baths: 1
- Garage / Parking Spaces: 2
- Days On Market: 28
- Additional Information
- Geolocation: 27.297 / -82.5383
- County: SARASOTA
- City: SARASOTA
- Zipcode: 34231
- Subdivision: Johnson Estates
- Elementary School: Phillippi Shores
- Middle School: Brookside
- High School: Riverview
- Provided by: DOUGLAS ELLIMAN
- Contact: Inbal August
- 941-867-6199

- DMCA Notice
-
DescriptionDiscover the ultimate blend of location, luxury, and lifestyle in this exquisite Sandy Beach Construction custom home, built in 2021. Set on an oversized 13,000+ sq. ft. lot in a peaceful, tree lined cul de sac, this architectural masterpiece offers privacy and tranquility. Boasting four bedrooms, including two owners suites, and 3.5 baths, this thoughtfully designed residence embodies effortless elegance. The primary owners suite on the main level opens seamlessly to the private pool and lush backyard, while the second owners suite upstairs features a spa inspired marble walk in shower. Two additional bedrooms share a stylish Jack and Jill bath, each with custom built closets and abundant natural light. Step inside to a soaring entryway with vaulted shiplap ceilings, wide plank wood flooring, and expansive hurricane impact windows and sliding glass doors, inviting the outdoors in. The open concept living area is perfect for entertaining, flowing into a chefs dream kitchen with a massive island, generous counter space, and premium finishes. Surrounded by lush landscaping and a fenced backyard oasis, this home is designed for seamless indoor outdoor living. An extraordinary opportunity to own a new coastal contemporary gem in one of Sarasotas most desirable locations, just moments from Siesta Key, The Field Club, Oyster Bay, and Southside Village.
All
Similar
Features
Appliances
- Built-In Oven
- Cooktop
- Dishwasher
- Disposal
- Dryer
- Electric Water Heater
- Exhaust Fan
- Ice Maker
- Microwave
- Range Hood
- Refrigerator
- Washer
Home Owners Association Fee
- 0.00
Carport Spaces
- 0.00
Close Date
- 0000-00-00
Cooling
- Central Air
- Ductless
Country
- US
Covered Spaces
- 0.00
Exterior Features
- French Doors
Fencing
- Vinyl
Flooring
- Hardwood
- Tile
Garage Spaces
- 2.00
Heating
- Electric
High School
- Riverview High
Insurance Expense
- 0.00
Interior Features
- Cathedral Ceiling(s)
- Ceiling Fans(s)
- High Ceilings
- Open Floorplan
- Primary Bedroom Main Floor
- Solid Surface Counters
- Thermostat
- Window Treatments
Legal Description
- N 75 FT OF W 1/2 OF W 1/2 OF N 150 FT OF S 230 FT OF LOT 8
- PETER HANSEN SUB AS RECORDED IN PROBATE RECORD BOOK 2
- PG 24
- PUBLIC RECORDS OF MANATEE COUNTY
Levels
- Two
Living Area
- 2844.00
Lot Features
- Landscaped
- Private
Middle School
- Brookside Middle
Area Major
- 34231 - Sarasota/Gulf Gate Branch
Net Operating Income
- 0.00
Occupant Type
- Owner
Open Parking Spaces
- 0.00
Other Expense
- 0.00
Parcel Number
- 0076070026
Parking Features
- Driveway
- Garage Door Opener
Pets Allowed
- Cats OK
- Dogs OK
- Yes
Pool Features
- In Ground
Property Condition
- Completed
Property Type
- Residential
Roof
- Tile
School Elementary
- Phillippi Shores Elementary
Sewer
- Public Sewer
Tax Year
- 2024
Township
- 37
Utilities
- Cable Available
- Electricity Connected
- Sewer Connected
- Underground Utilities
- Water Connected
Views
- 50
Water Source
- Public
Year Built
- 2021
Zoning Code
- RSF1
Listing Data ©2025 Greater Fort Lauderdale REALTORS®
Listings provided courtesy of The Hernando County Association of Realtors MLS.
Listing Data ©2025 REALTOR® Association of Citrus County
Listing Data ©2025 Royal Palm Coast Realtor® Association
The information provided by this website is for the personal, non-commercial use of consumers and may not be used for any purpose other than to identify prospective properties consumers may be interested in purchasing.Display of MLS data is usually deemed reliable but is NOT guaranteed accurate.
Datafeed Last updated on April 26, 2025 @ 12:00 am
©2006-2025 brokerIDXsites.com - https://brokerIDXsites.com
