Share this property:
Contact Tyler Fergerson
Schedule A Showing
Request more information
- Home
- Property Search
- Search results
- 1189 Fraser Pine Boulevard, SARASOTA, FL 34240
Property Photos
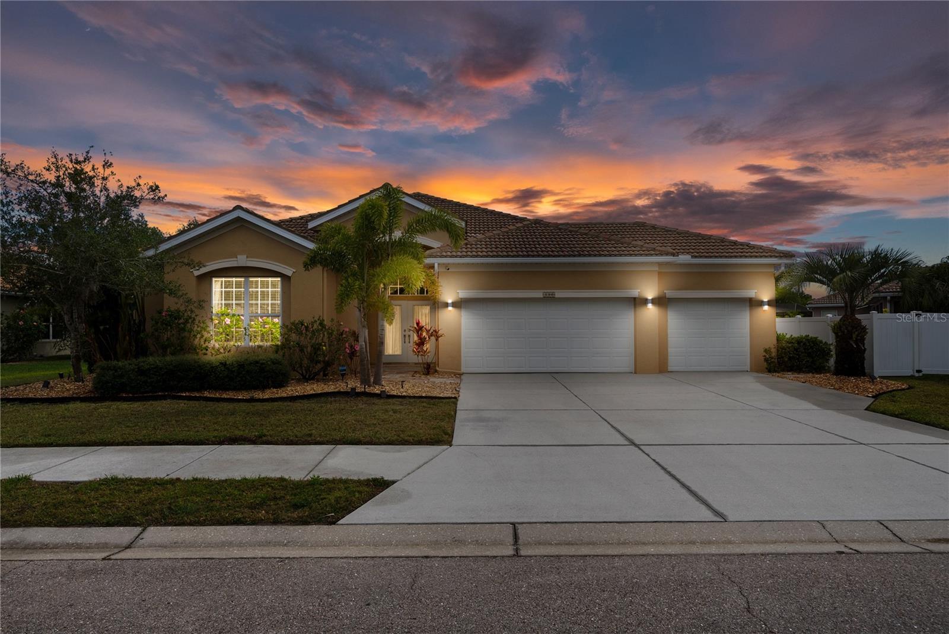






















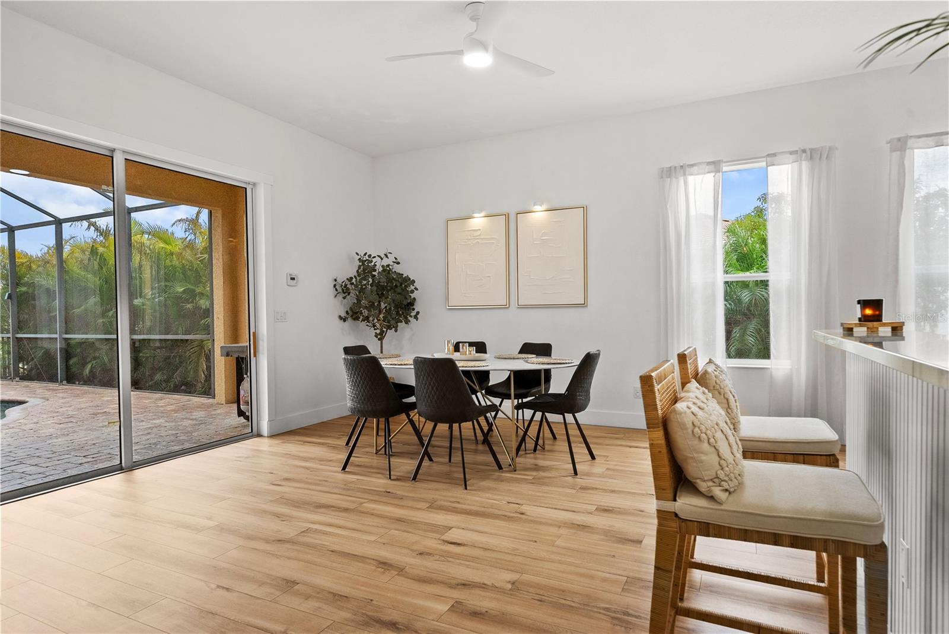














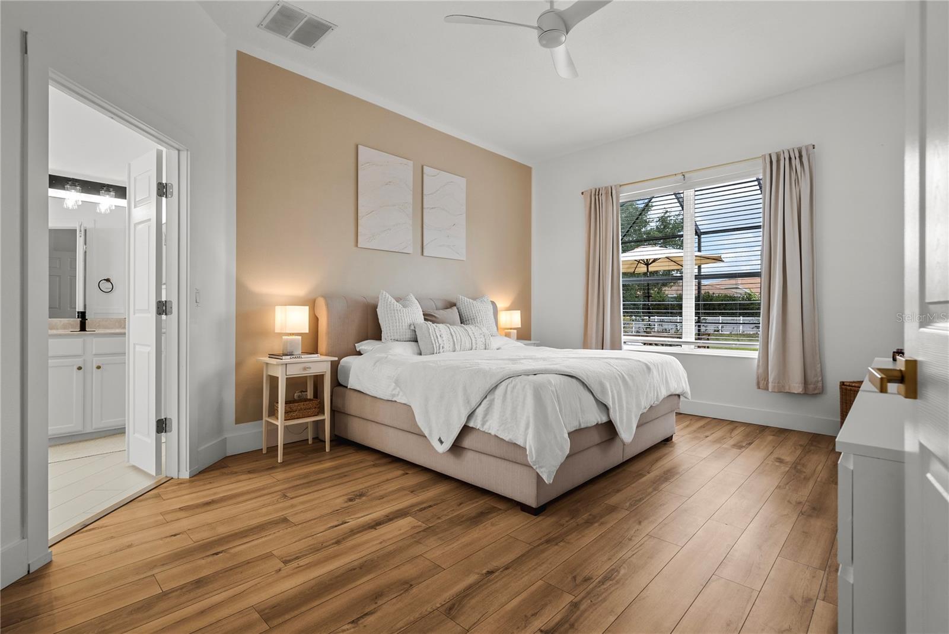

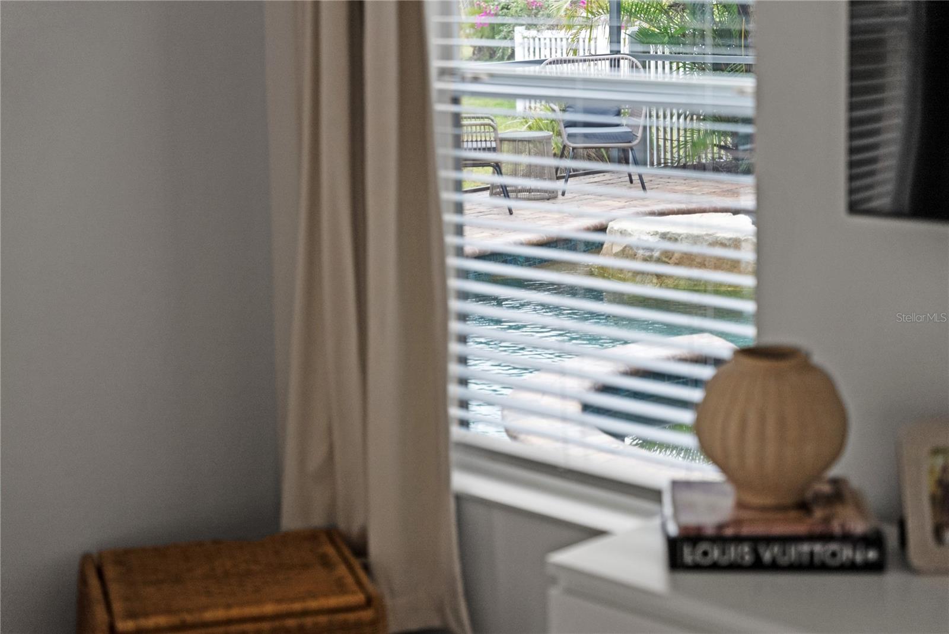














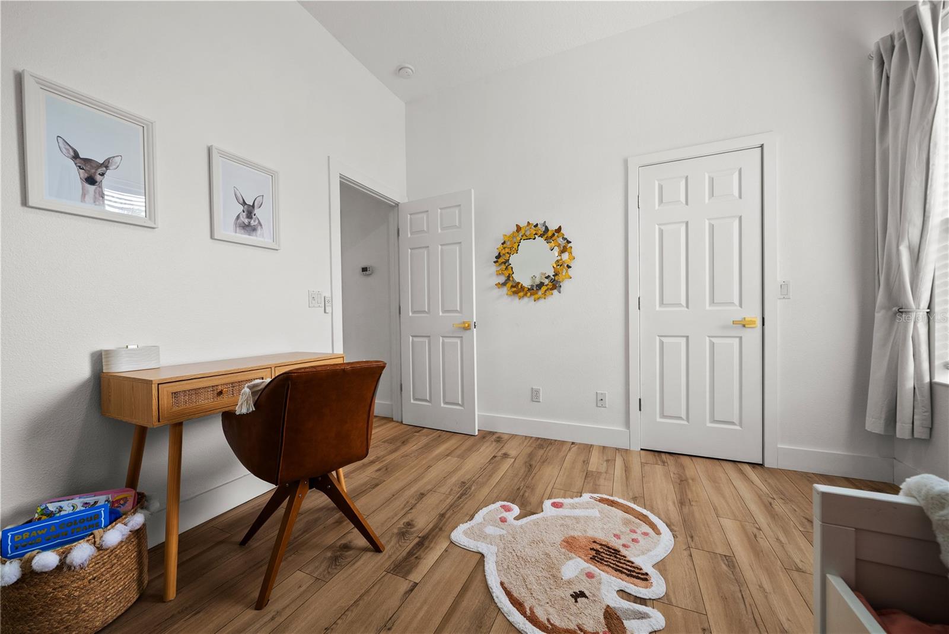











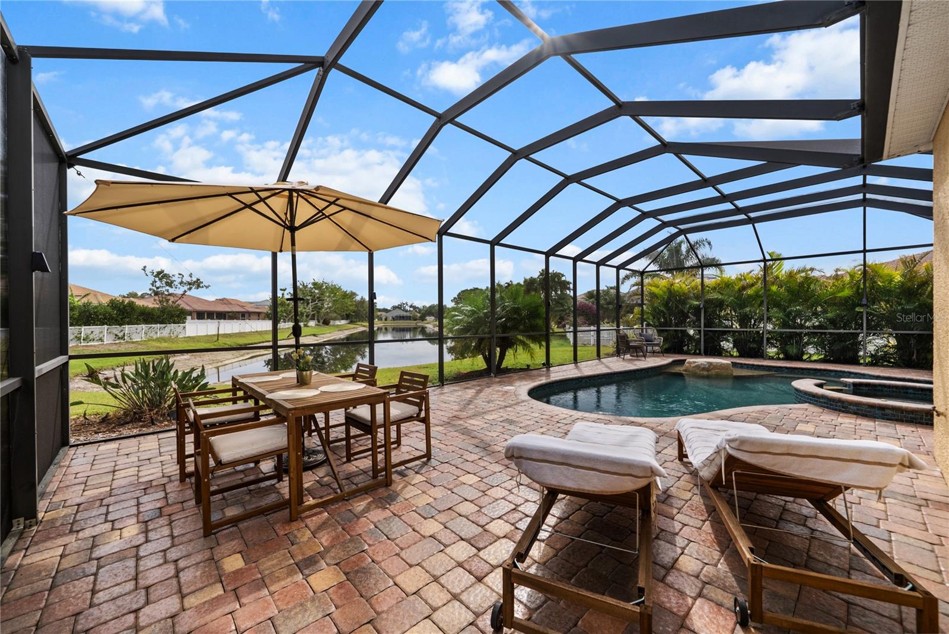
- MLS#: A4646511 ( Residential )
- Street Address: 1189 Fraser Pine Boulevard
- Viewed: 37
- Price: $750,000
- Price sqft: $238
- Waterfront: Yes
- Wateraccess: Yes
- Waterfront Type: Pond
- Year Built: 2003
- Bldg sqft: 3152
- Bedrooms: 4
- Total Baths: 2
- Full Baths: 2
- Garage / Parking Spaces: 3
- Days On Market: 21
- Additional Information
- Geolocation: 27.3211 / -82.4148
- County: SARASOTA
- City: SARASOTA
- Zipcode: 34240
- Subdivision: Villages At Pinetree Ponderosa
- Elementary School: Tatum Ridge Elementary
- Middle School: McIntosh Middle
- High School: Sarasota High
- Provided by: COMPASS FLORIDA LLC
- Contact: Irma Scherer
- 305-851-2820

- DMCA Notice
-
DescriptionStep into your Florida dream at The Enclave at the Villages of Pinetree. Natural light bathes this captivating pool home, highlighting stylish accent walls and creating an inviting ambiance. Double glass doors reveal a tranquil lake view, your private retreat. Enjoy year round comfort with a brand new AC unit installed in 2024 and still under warranty The heart of this home is an open concept kitchen, designed for effortless entertaining and creating lasting memories. The spacious living area, enhanced by a versatile bonus flex space, adapts to your lifestyle. Built in closets provide ample storage, and hurricane shutters offer peace of mind. Freshly painted interiors and new landscaping enhance the homes curb appeal. This meticulously maintained 4 bedroom, 2 newly renovated bathroom residence features a split floor plan for optimal privacy. The master suite is a luxurious haven with a walk in closet, dual sinks, soaking tub, and shower. The expansive lanai is an entertainer's delight, boasting a covered patio, sparkling pool and spa, and a sun drenched space perfect for hosting or simply relaxing. Imagine sunrise swims and poolside BBQs. Paver extensions provide space for a fire pit or outdoor kitchen, enhancing your outdoor experience. A 3 car garage offers ample parking and storage. Enjoy the convenience of walking distance to A graded Tatum Elementary and soccer fields, and explore the community via scenic footbridges. Benefit from low HOA fees, no CDD, and easy access to I 75, downtown Sarasota, UTC, and Gulf beaches. This home offers the perfect blend of luxury, convenience, and a vibrant lifestyle. Its more than a residence; its a place to create cherished memories. Ready to experience this Florida paradise? Contact us today to schedule a showing.
All
Similar
Features
Waterfront Description
- Pond
Appliances
- Dishwasher
- Dryer
- Exhaust Fan
- Microwave
- Range
- Refrigerator
- Trash Compactor
- Washer
Home Owners Association Fee
- 72.00
Association Name
- Sentry Management - Jennifer Buckmaster
Association Phone
- 941-361-1222
Carport Spaces
- 0.00
Close Date
- 0000-00-00
Cooling
- Central Air
Country
- US
Covered Spaces
- 0.00
Exterior Features
- Hurricane Shutters
- Irrigation System
- Lighting
- Private Mailbox
- Rain Gutters
- Sliding Doors
Flooring
- Laminate
- Tile
Furnished
- Unfurnished
Garage Spaces
- 3.00
Heating
- Electric
High School
- Sarasota High
Insurance Expense
- 0.00
Interior Features
- Ceiling Fans(s)
- Eat-in Kitchen
- High Ceilings
- Kitchen/Family Room Combo
- Living Room/Dining Room Combo
- Open Floorplan
- Primary Bedroom Main Floor
- Stone Counters
- Walk-In Closet(s)
- Window Treatments
Legal Description
- LOT 3189 VILLAGES AT PINETREE PONDEROSA ENCLAVE
Levels
- One
Living Area
- 2198.00
Lot Features
- Corner Lot
- Landscaped
Middle School
- McIntosh Middle
Area Major
- 34240 - Sarasota
Net Operating Income
- 0.00
Occupant Type
- Owner
Open Parking Spaces
- 0.00
Other Expense
- 0.00
Parcel Number
- 0233033189
Parking Features
- Driveway
- Electric Vehicle Charging Station(s)
Pets Allowed
- Yes
Pool Features
- Heated
Possession
- Close Of Escrow
Property Condition
- Completed
Property Type
- Residential
Roof
- Tile
School Elementary
- Tatum Ridge Elementary
Sewer
- Public Sewer
Style
- Florida
Tax Year
- 2024
Township
- 36S
Utilities
- Propane
- Public
View
- Pool
- Water
Views
- 37
Virtual Tour Url
- https://motion-media-llc.aryeo.com/videos/0195db24-3ebb-7238-b03d-73d3af1f59af
Water Source
- Public
Year Built
- 2003
Zoning Code
- RSF2
Listing Data ©2025 Greater Fort Lauderdale REALTORS®
Listings provided courtesy of The Hernando County Association of Realtors MLS.
Listing Data ©2025 REALTOR® Association of Citrus County
Listing Data ©2025 Royal Palm Coast Realtor® Association
The information provided by this website is for the personal, non-commercial use of consumers and may not be used for any purpose other than to identify prospective properties consumers may be interested in purchasing.Display of MLS data is usually deemed reliable but is NOT guaranteed accurate.
Datafeed Last updated on April 21, 2025 @ 12:00 am
©2006-2025 brokerIDXsites.com - https://brokerIDXsites.com
