Share this property:
Contact Tyler Fergerson
Schedule A Showing
Request more information
- Home
- Property Search
- Search results
- 4444 Highland Oaks Circle, SARASOTA, FL 34235
Property Photos
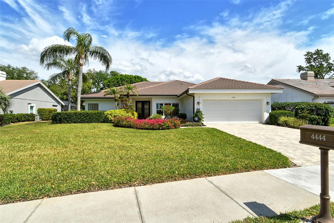

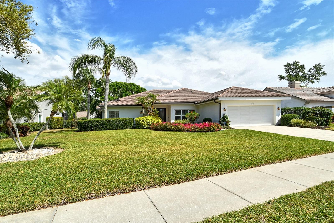
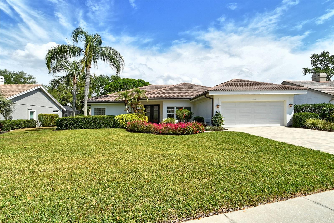
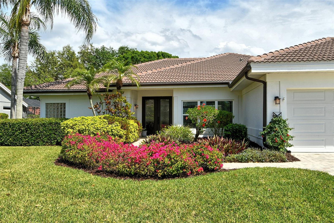
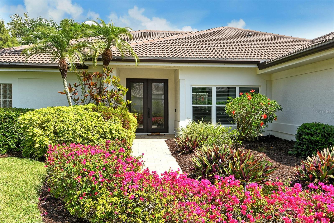
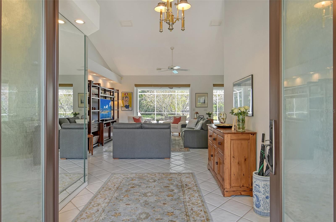
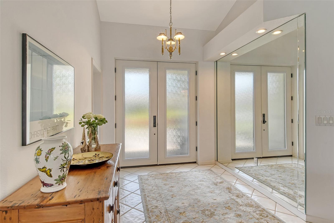
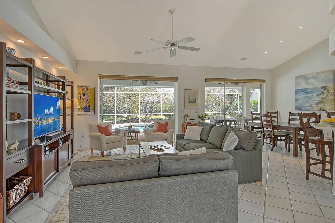
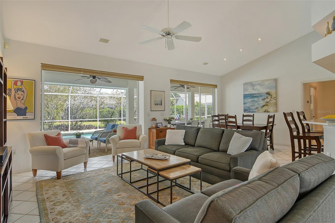
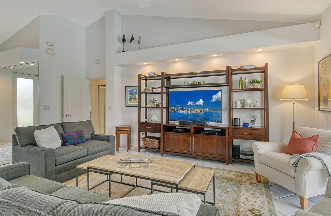
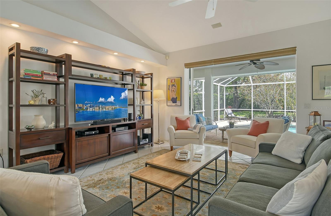
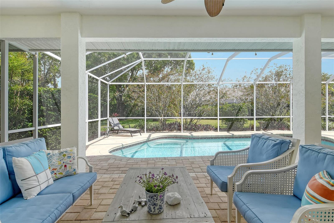
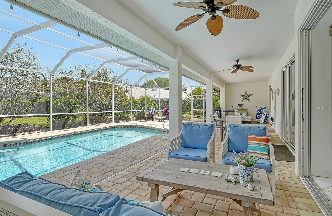
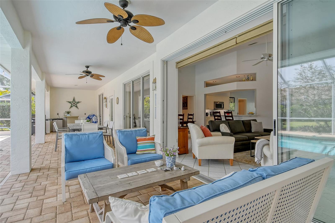
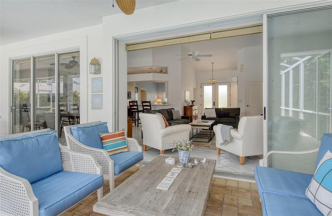
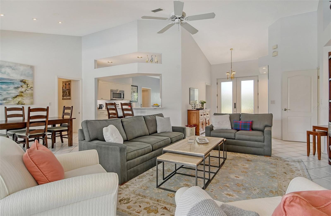
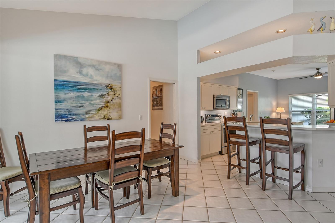
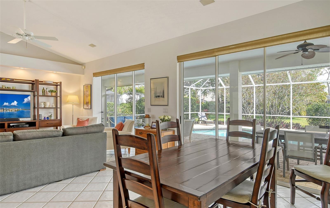
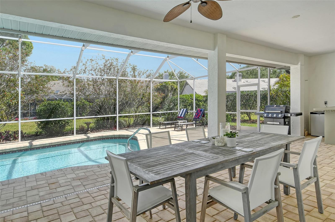
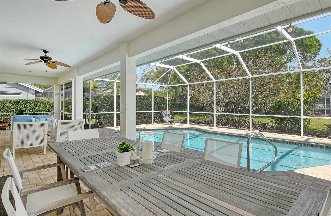
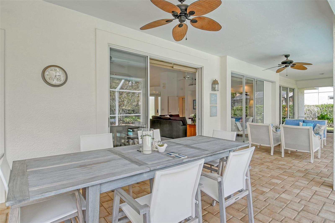
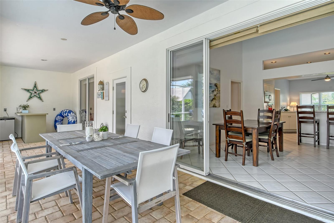
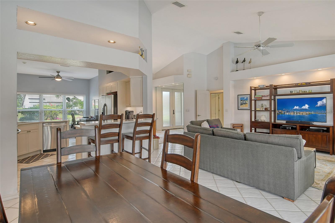
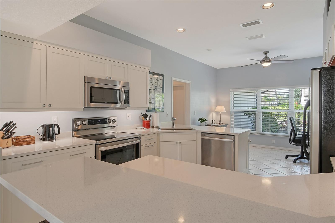
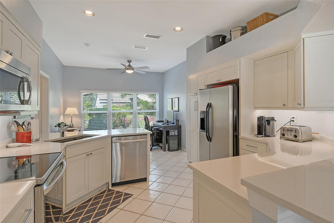
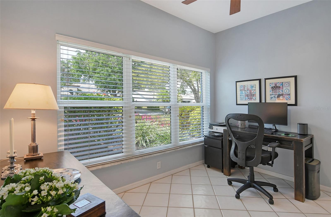
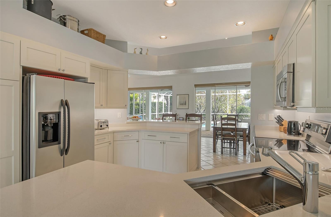
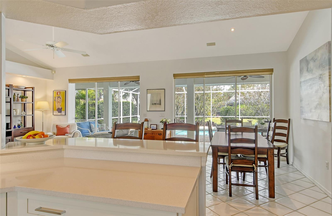
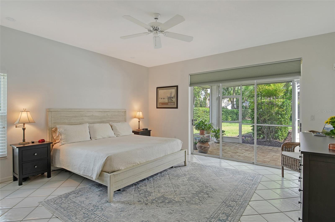
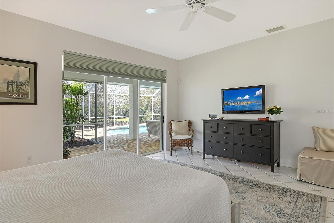
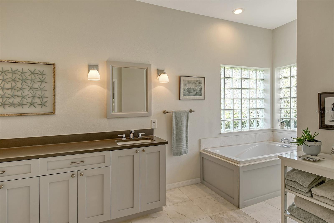
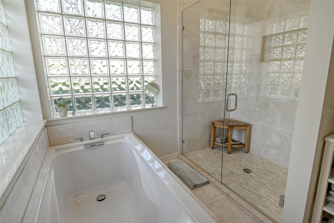
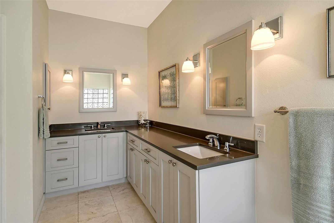
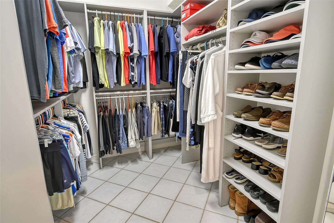
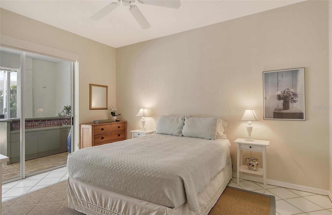
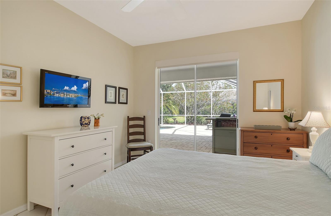
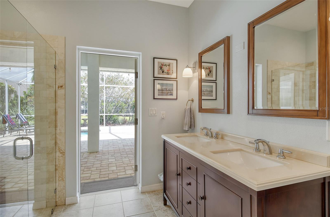
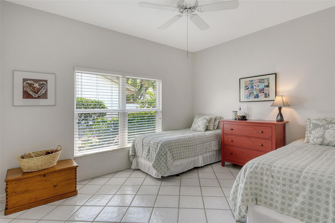
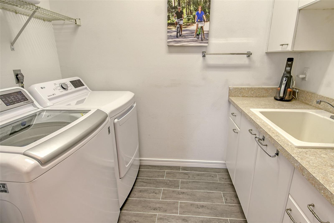
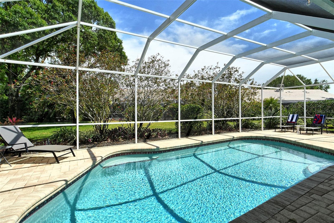
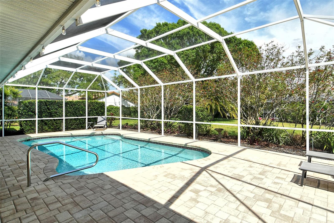
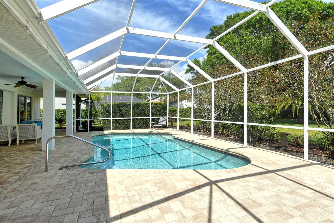
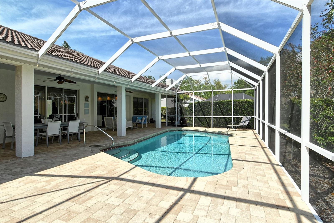
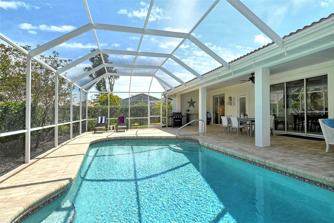
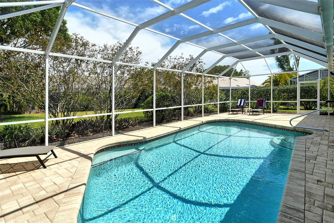
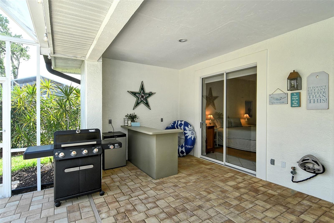
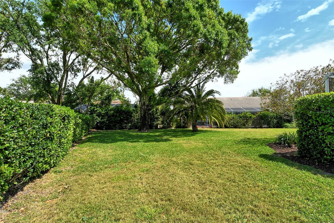
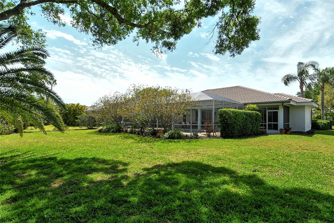
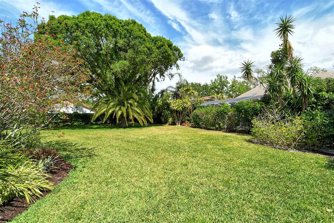
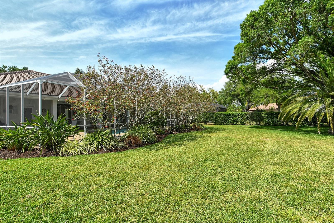
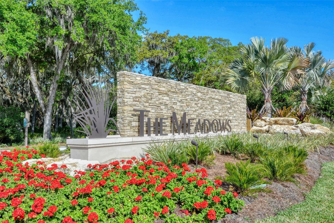
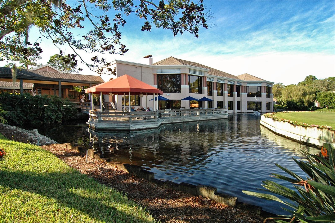
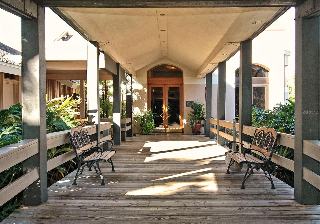
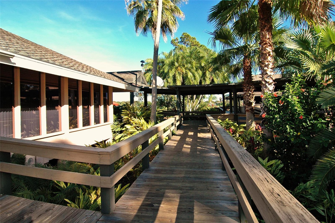
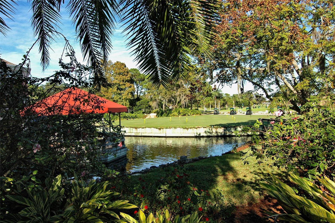
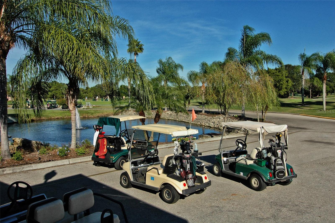
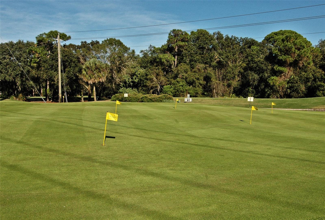
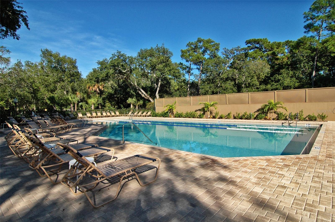
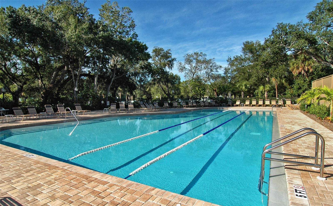
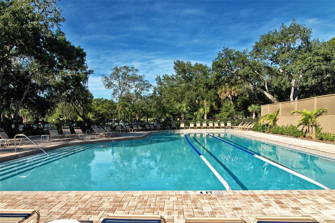
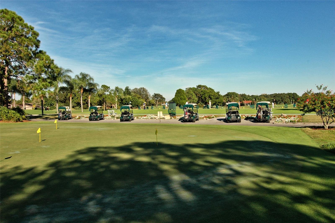
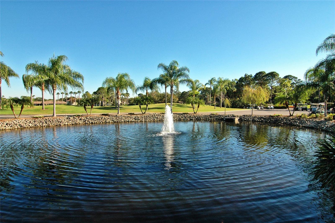
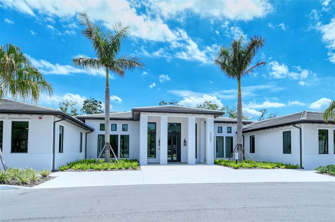
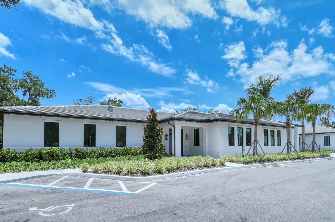
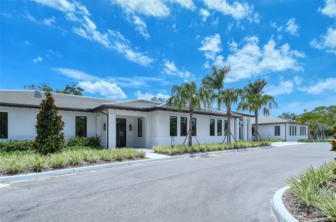
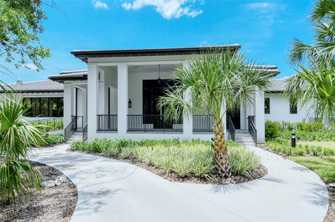
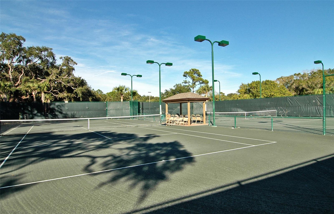
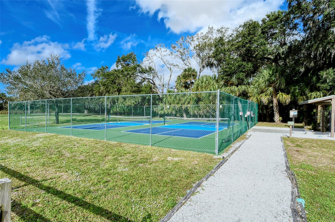
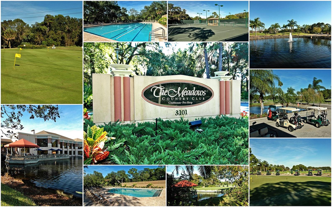
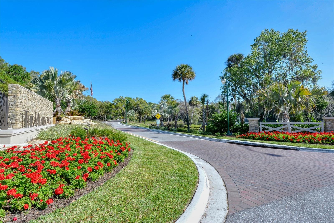
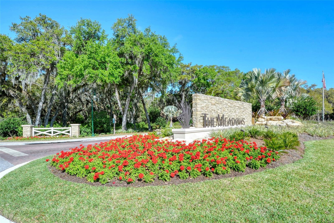
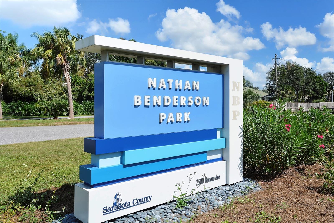
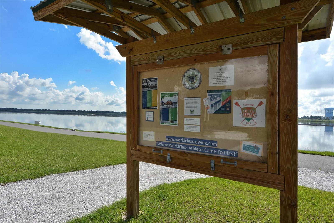
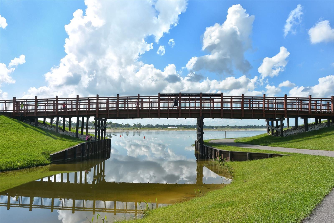
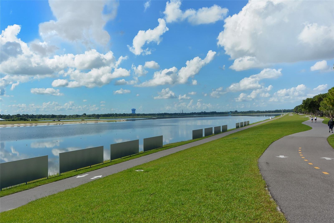
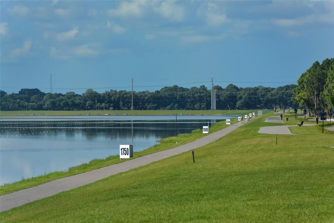
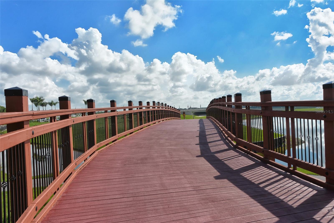
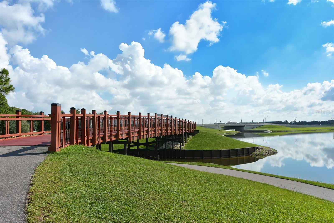
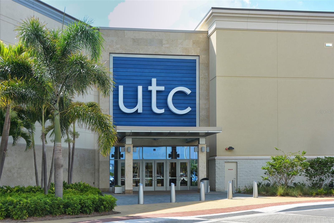
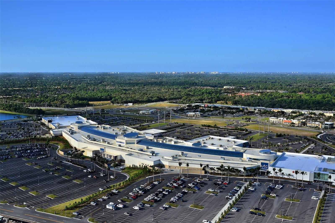
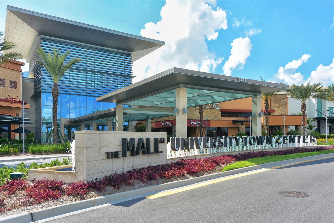
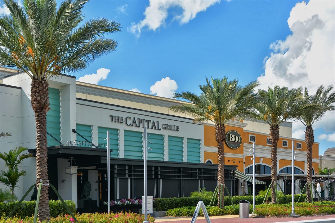
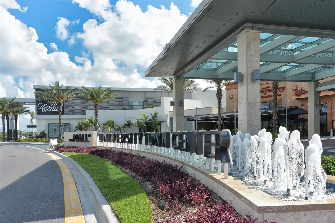
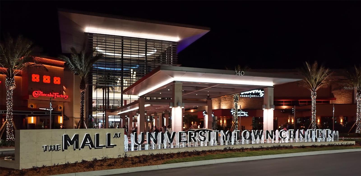
- MLS#: A4646032 ( Residential )
- Street Address: 4444 Highland Oaks Circle
- Viewed: 27
- Price: $725,000
- Price sqft: $225
- Waterfront: No
- Year Built: 1992
- Bldg sqft: 3217
- Bedrooms: 3
- Total Baths: 2
- Full Baths: 2
- Garage / Parking Spaces: 2
- Days On Market: 23
- Additional Information
- Geolocation: 27.3715 / -82.483
- County: SARASOTA
- City: SARASOTA
- Zipcode: 34235
- Subdivision: The Highlands
- Elementary School: Gocio Elementary
- Middle School: Booker Middle
- High School: Booker High
- Provided by: MICHAEL SAUNDERS & COMPANY
- Contact: Connie Lyke Brown PA
- 941-951-6660

- DMCA Notice
-
DescriptionDiscover this beautifully updated 3 bedroom, 2 bath home in the highly sought after Highlands section of The Meadows. Designed for comfortable living, this home is perfect for families or retirees looking for a serene and amenity rich community. From the impressive curb appeal and lush landscaping to the split bedrooms and open floor plan with high ceilings, this home is a true delight. The kitchen boasts new quartz counter tops, elegant cabinetry and premium finishes, seamlessly flowing into the spacious living and dining areas ideal for entertaining. Step outside to your private oasis featuring a large caged, heated pool surrounded by tropical landscaping and an expansive under roof patio, perfect for year round enjoyment. Numerous upgrades include, new roof 2023, pool upgrades including a new pump 2024, whole house surge protector, impact glass windows and front door, Beautifully renovated bathrooms. Ground water well is shared with neighbor for irrigation. Located in The Meadows, close to shopping, interstate 75, beaches and downtown Sarasota. The Meadows is a picturesque, park like (3) golf course community with 15 har tru tennis courts, 10 pickelball courts and a wealth of other amenities. A rare opportunity to own a move in ready home in an unbeatable location! Call today for your appointment.
All
Similar
Features
Appliances
- Dishwasher
- Disposal
- Dryer
- Electric Water Heater
- Microwave
- Range
- Refrigerator
- Washer
Association Amenities
- Optional Additional Fees
- Pickleball Court(s)
- Playground
- Pool
- Security
- Spa/Hot Tub
- Tennis Court(s)
- Trail(s)
- Vehicle Restrictions
Home Owners Association Fee
- 2049.30
Home Owners Association Fee Includes
- Common Area Taxes
- Pool
- Escrow Reserves Fund
- Maintenance Grounds
- Private Road
- Recreational Facilities
- Security
Association Name
- Meadows
Association Phone
- 941-377-2300
Builder Name
- Taylor Woodrow
Carport Spaces
- 0.00
Close Date
- 0000-00-00
Cooling
- Central Air
Country
- US
Covered Spaces
- 0.00
Exterior Features
- Irrigation System
- Outdoor Kitchen
- Rain Gutters
- Sliding Doors
Fencing
- Chain Link
Flooring
- Ceramic Tile
Furnished
- Unfurnished
Garage Spaces
- 2.00
Heating
- Central
- Electric
High School
- Booker High
Insurance Expense
- 0.00
Interior Features
- Ceiling Fans(s)
- High Ceilings
- Living Room/Dining Room Combo
- Primary Bedroom Main Floor
- Solid Surface Counters
- Solid Wood Cabinets
- Split Bedroom
- Stone Counters
- Walk-In Closet(s)
- Window Treatments
Legal Description
- LOT 38 HIGHLANDS THE UNIT 3
Levels
- One
Living Area
- 2026.00
Lot Features
- In County
- Landscaped
- Near Golf Course
- Private
Middle School
- Booker Middle
Area Major
- 34235 - Sarasota
Net Operating Income
- 0.00
Occupant Type
- Owner
Open Parking Spaces
- 0.00
Other Expense
- 0.00
Parcel Number
- 0031080018
Parking Features
- Driveway
- Garage Door Opener
Pets Allowed
- Yes
Pool Features
- Deck
- Gunite
- Heated
- In Ground
- Lighting
- Outside Bath Access
- Screen Enclosure
Possession
- Close Of Escrow
Property Condition
- Completed
Property Type
- Residential
Roof
- Tile
School Elementary
- Gocio Elementary
Sewer
- Public Sewer
Style
- Florida
Tax Year
- 2024
Township
- 36S
Utilities
- BB/HS Internet Available
- Cable Available
- Cable Connected
- Electricity Available
- Electricity Connected
- Fire Hydrant
- Phone Available
- Public
- Sewer Available
- Sprinkler Well
- Street Lights
- Underground Utilities
- Water Available
View
- Garden
Views
- 27
Virtual Tour Url
- https://pix360.com/phototour3/39542/
Water Source
- Public
- See Remarks
- Well
Year Built
- 1992
Zoning Code
- RSF2
Listing Data ©2025 Greater Fort Lauderdale REALTORS®
Listings provided courtesy of The Hernando County Association of Realtors MLS.
Listing Data ©2025 REALTOR® Association of Citrus County
Listing Data ©2025 Royal Palm Coast Realtor® Association
The information provided by this website is for the personal, non-commercial use of consumers and may not be used for any purpose other than to identify prospective properties consumers may be interested in purchasing.Display of MLS data is usually deemed reliable but is NOT guaranteed accurate.
Datafeed Last updated on April 20, 2025 @ 12:00 am
©2006-2025 brokerIDXsites.com - https://brokerIDXsites.com
