Share this property:
Contact Tyler Fergerson
Schedule A Showing
Request more information
- Home
- Property Search
- Search results
- 8550 Big Dipper Drive, SARASOTA, FL 34241
Property Photos
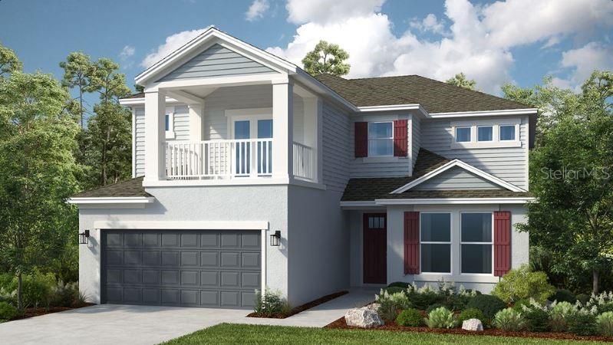

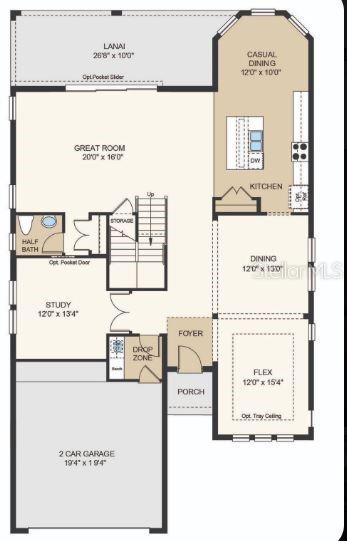
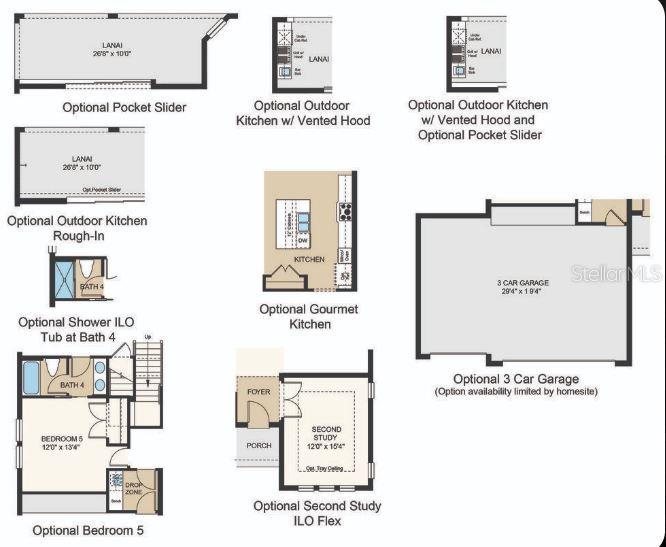
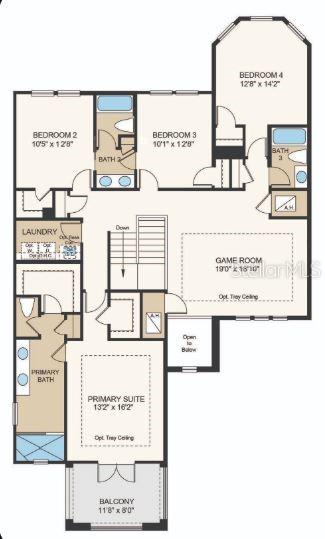
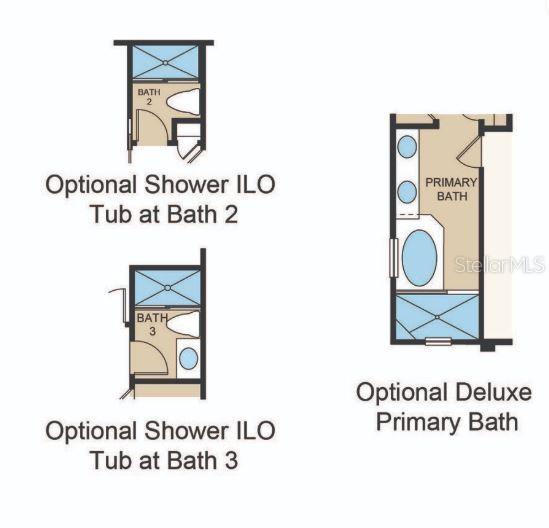
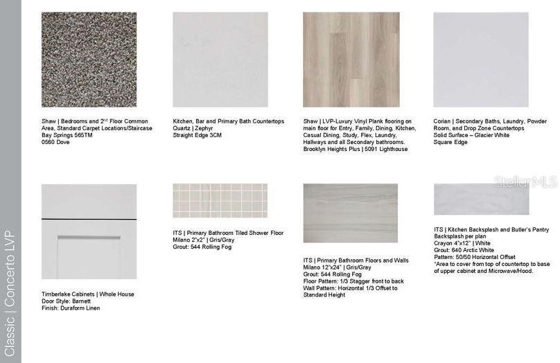
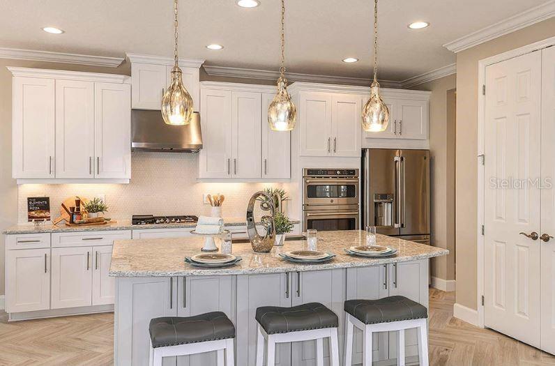
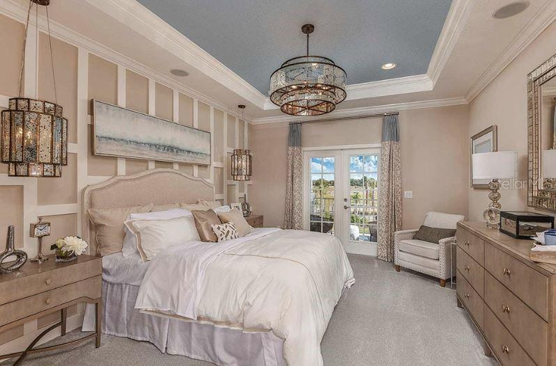
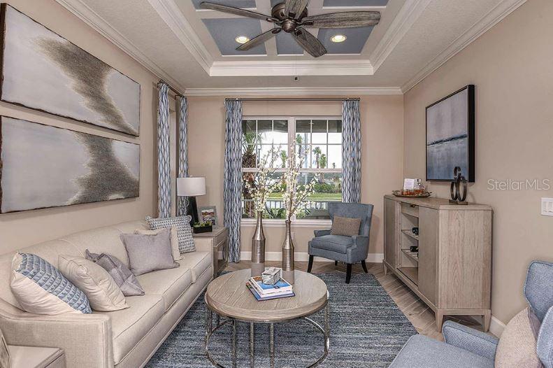
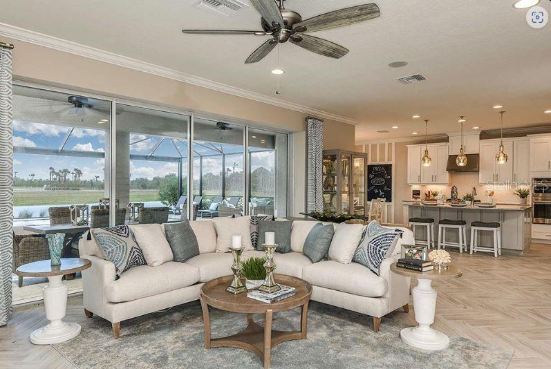
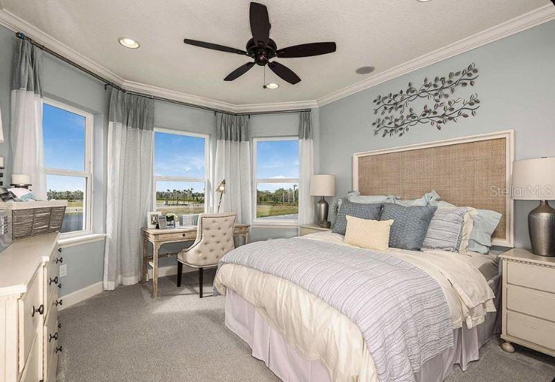
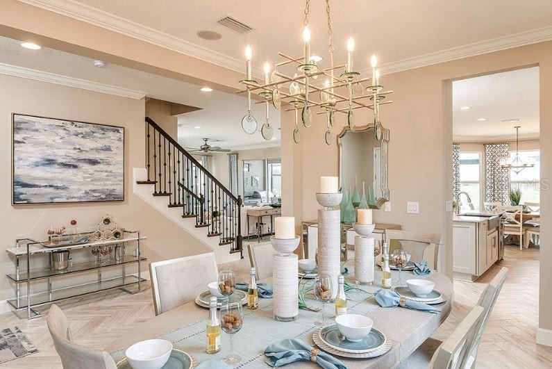
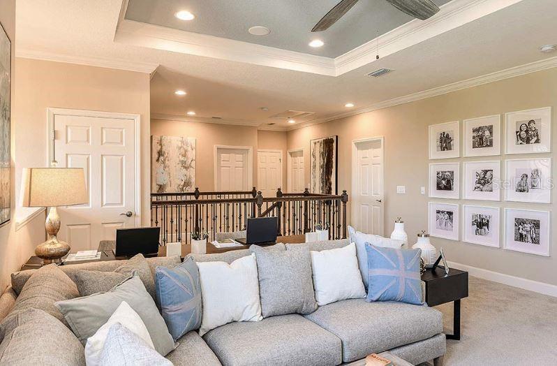
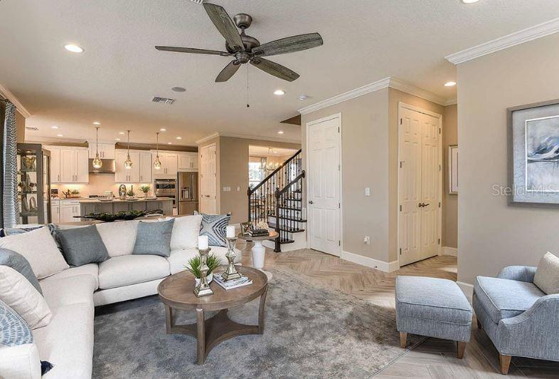
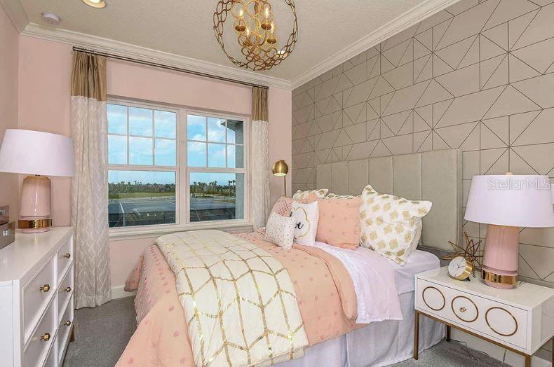
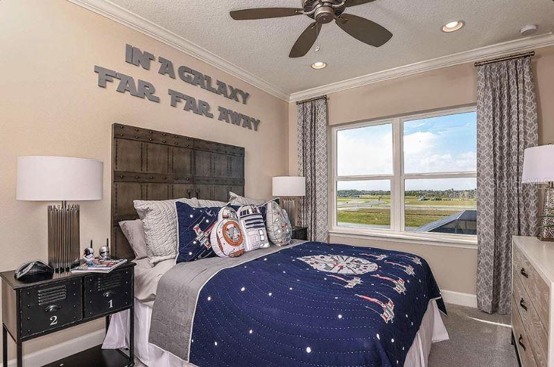
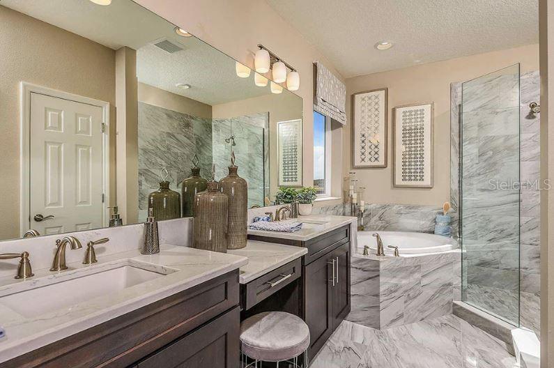
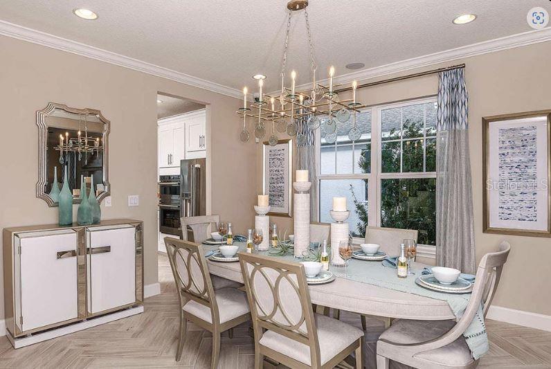
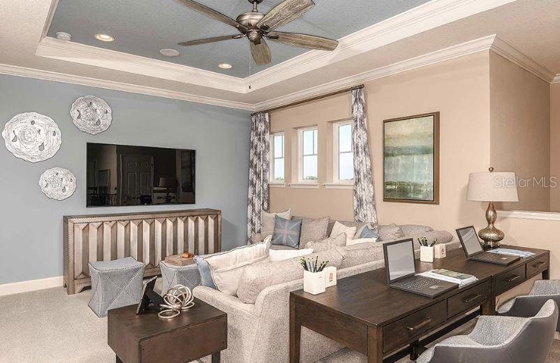
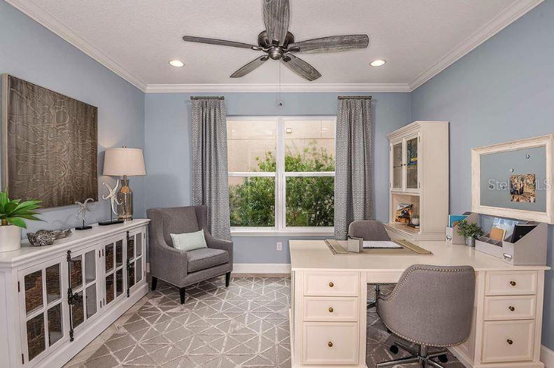
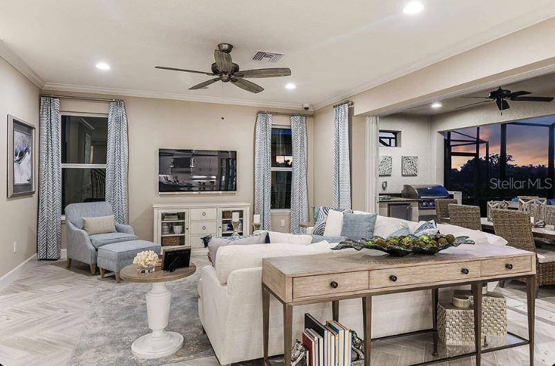
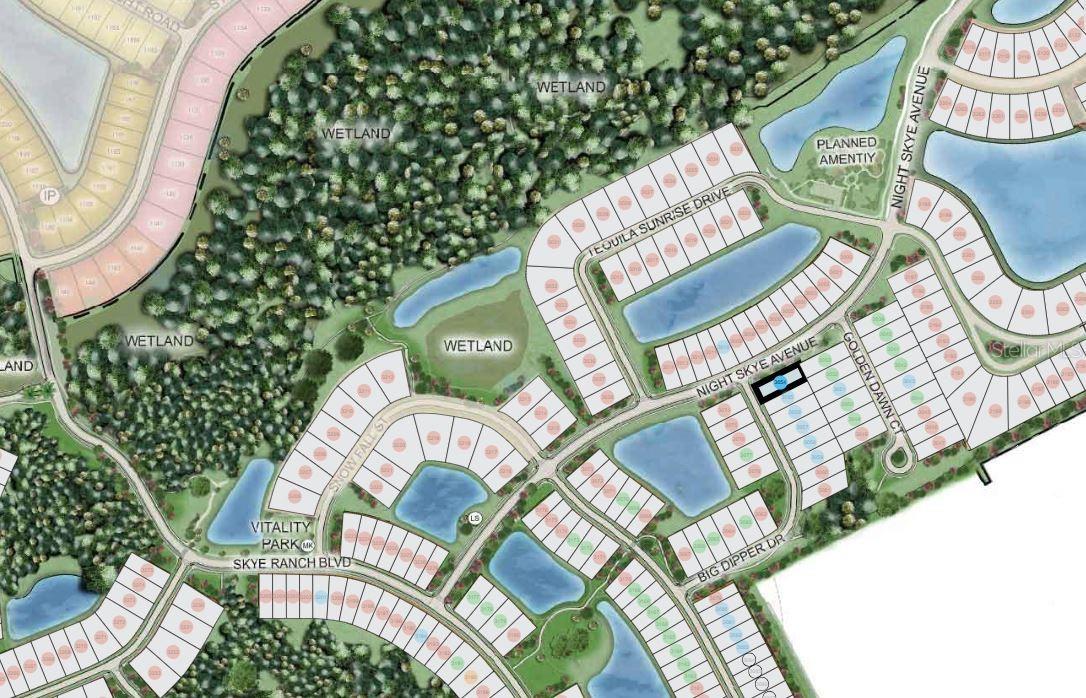
- MLS#: A4645865 ( Residential )
- Street Address: 8550 Big Dipper Drive
- Viewed: 73
- Price: $755,139
- Price sqft: $176
- Waterfront: No
- Year Built: 2025
- Bldg sqft: 4299
- Bedrooms: 5
- Total Baths: 4
- Full Baths: 4
- Garage / Parking Spaces: 2
- Days On Market: 27
- Additional Information
- Geolocation: 27.2459 / -82.3946
- County: SARASOTA
- City: SARASOTA
- Zipcode: 34241
- Subdivision: Cassia At Skye Ranch
- Elementary School: Lakeview Elementary
- Middle School: Sarasota Middle
- High School: Riverview High
- Provided by: TAYLOR MORRISON RLTY OF FLA
- Contact: Michelle Campbell
- 941-789-5555

- DMCA Notice
-
DescriptionUnder Construction. MLS#A4645865 REPRESENTATIVE PHOTOS ADDED. New Construction September Completion! Welcome to the Barbados at Cassia at Skye Ranch, a beautifully designed new home with thoughtful details throughout. Elegant archways highlight the formal gathering and dining areas, while a private study and a secondary bedroom with a full bath sit just off the foyer. The spacious kitchen shines with ample cabinetry, a double door pantry, and a large island overlooking the casual dining area with a charming bay window. Sliding glass doors open to a covered lanai, perfect for outdoor living. Upstairs, a game room anchors three secondary bedrooms, one with a private bath. The primary suite offers a private balcony, spa like bath, and an expansive walk in closet. Structural options added include: Gourmet kitchen, downstairs bedroom and full bathroom, study in place of flex, shower at downstairs bath, shower at upstairs secondary bath, tray ceilings at study, primary suite and game room, pocket sliding glass doors to lanai, and 8' interior doors.
All
Similar
Features
Appliances
- Built-In Oven
- Cooktop
- Dishwasher
- Disposal
- Exhaust Fan
- Gas Water Heater
- Microwave
- Tankless Water Heater
Association Amenities
- Fitness Center
- Gated
- Maintenance
- Playground
- Spa/Hot Tub
Home Owners Association Fee
- 191.00
Home Owners Association Fee Includes
- Pool
- Recreational Facilities
Association Name
- Evergreen -- Doug Walkowiak
Association Phone
- 866-325-0703
Builder Model
- Barbados
Builder Name
- Taylor Morrison
Carport Spaces
- 0.00
Close Date
- 0000-00-00
Cooling
- Central Air
Country
- US
Covered Spaces
- 0.00
Exterior Features
- Balcony
- Hurricane Shutters
- Irrigation System
- Rain Gutters
- Sliding Doors
Flooring
- Carpet
- Luxury Vinyl
- Tile
Garage Spaces
- 2.00
Heating
- Central
High School
- Riverview High
Insurance Expense
- 0.00
Interior Features
- High Ceilings
- Open Floorplan
- Tray Ceiling(s)
- Walk-In Closet(s)
Legal Description
- LOT 3054
- SKYE RANCH NEIGHBORHOOD THREE
- PB 56 PG 53-74
Levels
- Two
Living Area
- 3422.00
Lot Features
- Corner Lot
Middle School
- Sarasota Middle
Area Major
- 34241 - Sarasota
Net Operating Income
- 0.00
New Construction Yes / No
- Yes
Occupant Type
- Vacant
Open Parking Spaces
- 0.00
Other Expense
- 0.00
Parcel Number
- 0294-06-3054
Parking Features
- Driveway
- Garage Door Opener
- Ground Level
Pets Allowed
- Breed Restrictions
- Yes
Property Condition
- Under Construction
Property Type
- Residential
Roof
- Shingle
School Elementary
- Lakeview Elementary
Sewer
- Public Sewer
Style
- Craftsman
Tax Year
- 2024
Utilities
- Cable Available
- Natural Gas Connected
- Public
- Sprinkler Recycled
- Street Lights
- Underground Utilities
- Water Connected
Views
- 73
Virtual Tour Url
- https://www.propertypanorama.com/instaview/stellar/A4645865
Water Source
- Public
Year Built
- 2025
Listing Data ©2025 Greater Fort Lauderdale REALTORS®
Listings provided courtesy of The Hernando County Association of Realtors MLS.
Listing Data ©2025 REALTOR® Association of Citrus County
Listing Data ©2025 Royal Palm Coast Realtor® Association
The information provided by this website is for the personal, non-commercial use of consumers and may not be used for any purpose other than to identify prospective properties consumers may be interested in purchasing.Display of MLS data is usually deemed reliable but is NOT guaranteed accurate.
Datafeed Last updated on April 21, 2025 @ 12:00 am
©2006-2025 brokerIDXsites.com - https://brokerIDXsites.com
