Share this property:
Contact Tyler Fergerson
Schedule A Showing
Request more information
- Home
- Property Search
- Search results
- 7782 Club Lane, SARASOTA, FL 34238
Property Photos
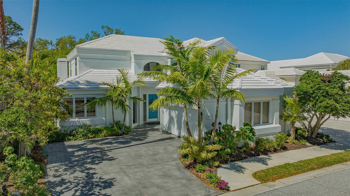

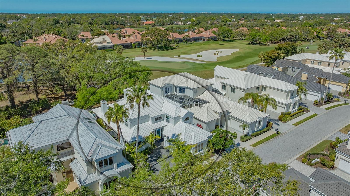
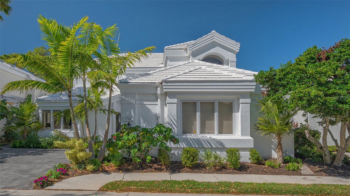
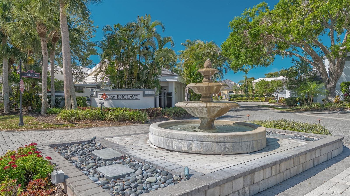
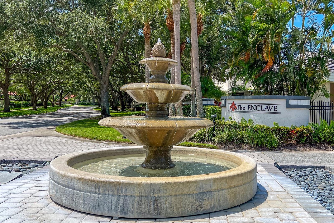
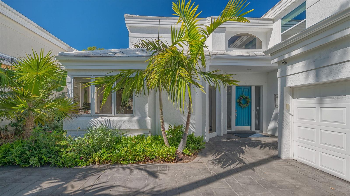
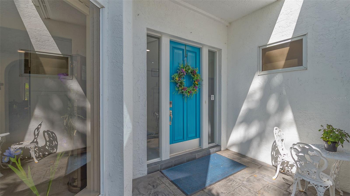
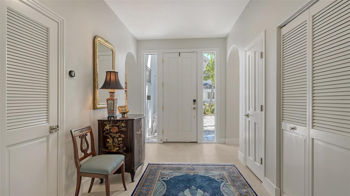
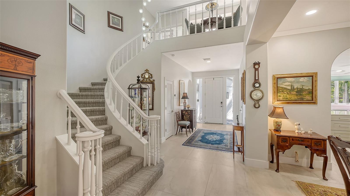
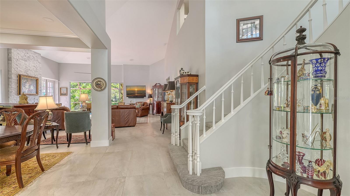
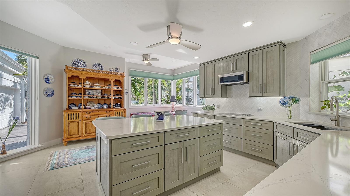
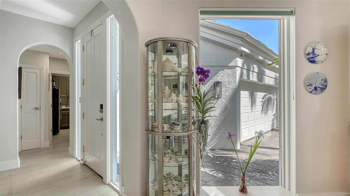
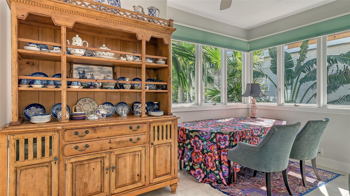
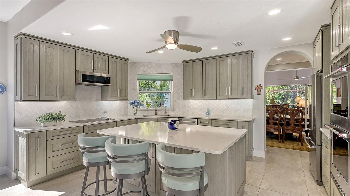
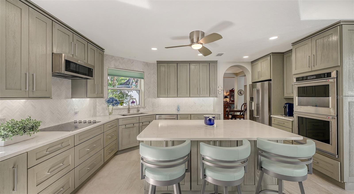
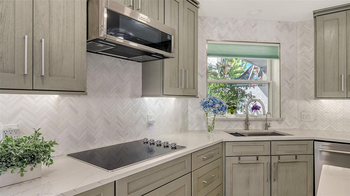
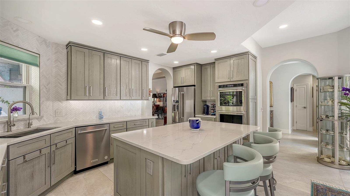
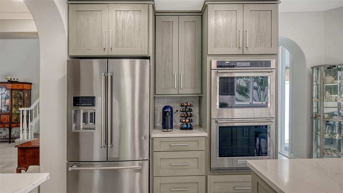
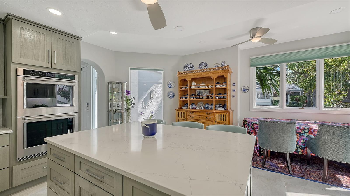
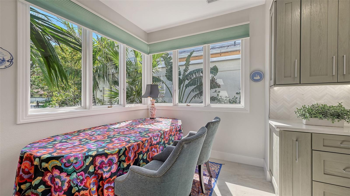
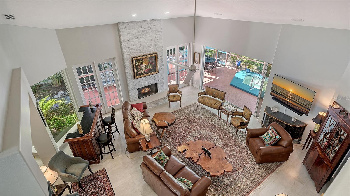
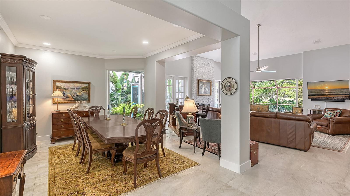
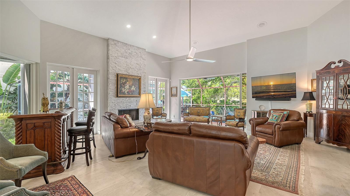
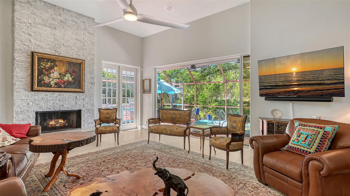
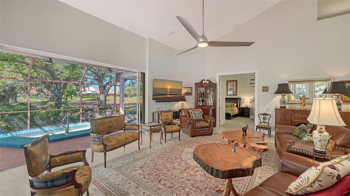
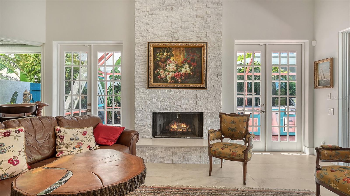
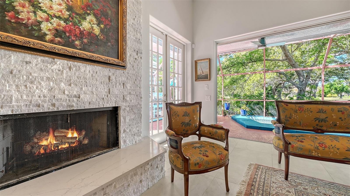
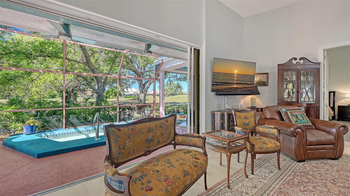
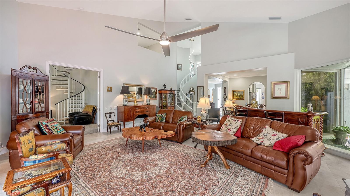
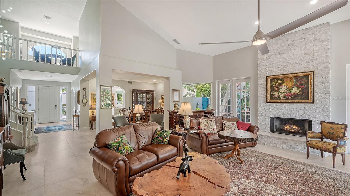
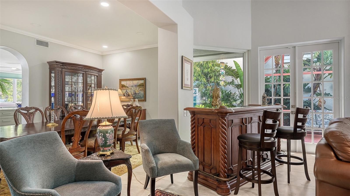
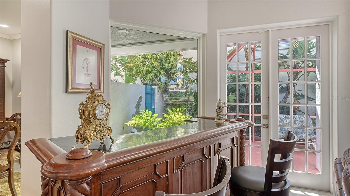
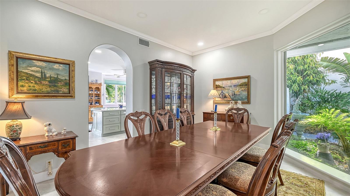
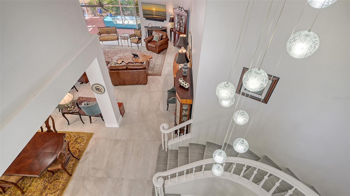
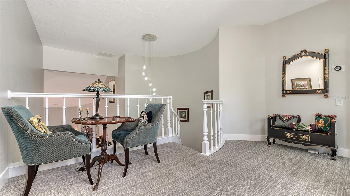
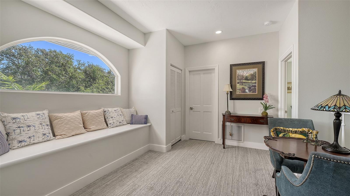
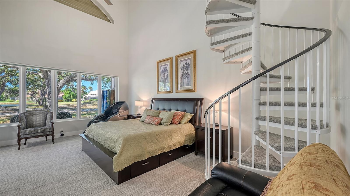
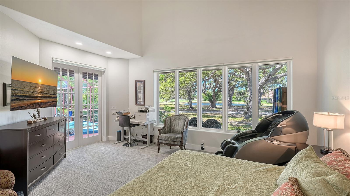
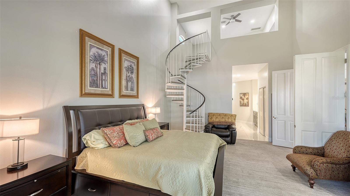
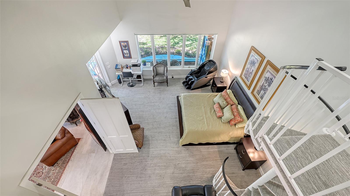
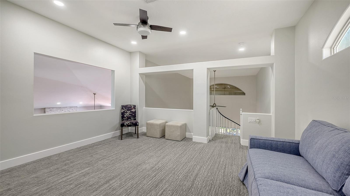
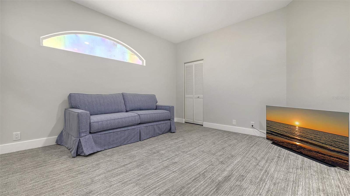
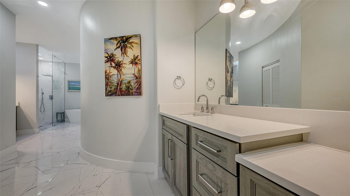
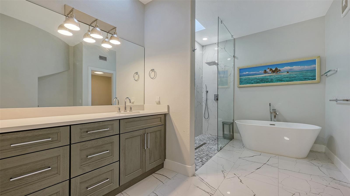
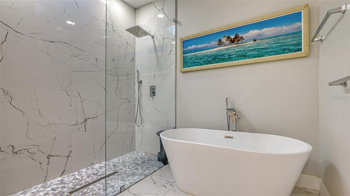
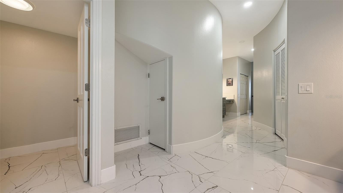
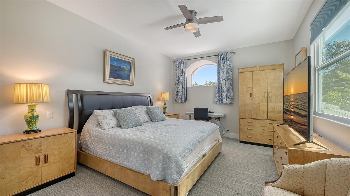
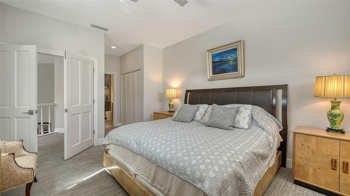
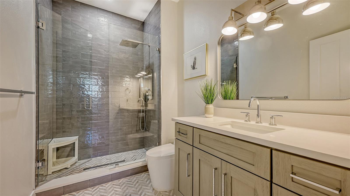
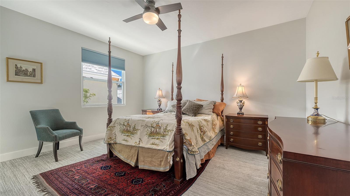
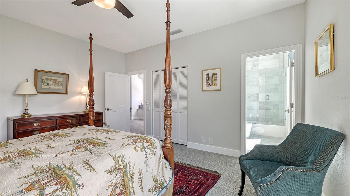
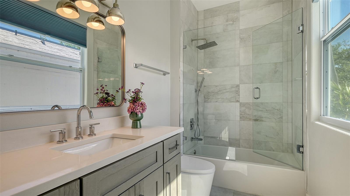
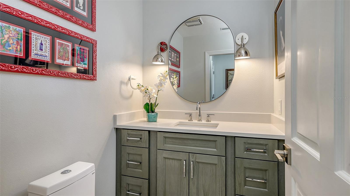
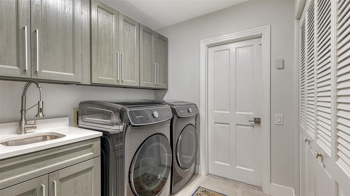
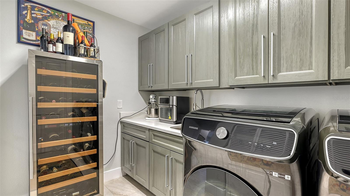
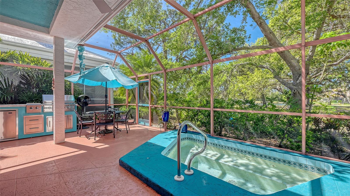
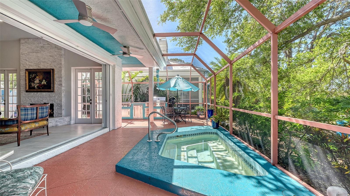
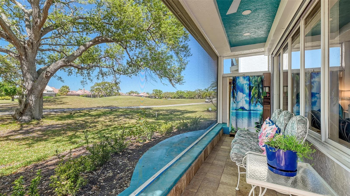
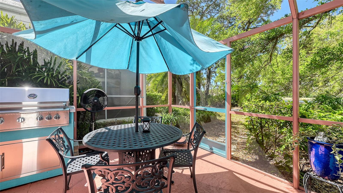
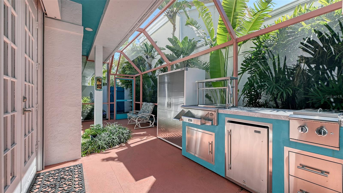
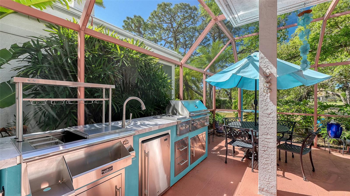
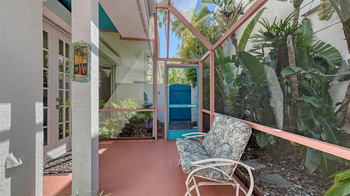
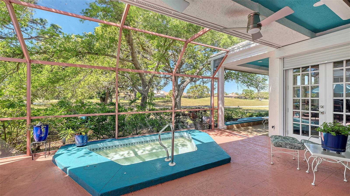
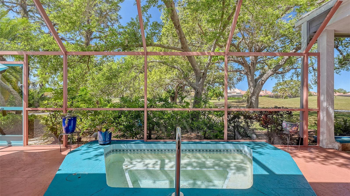
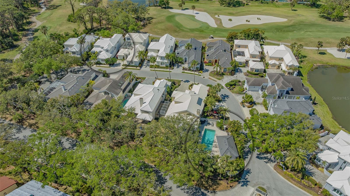
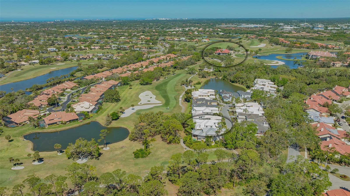
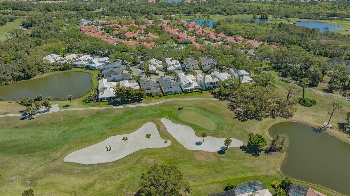
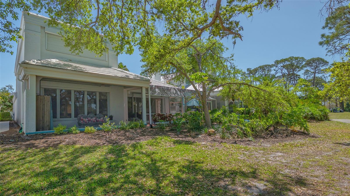
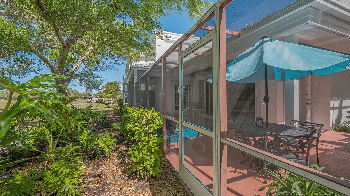
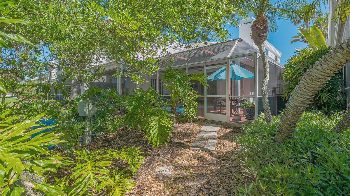
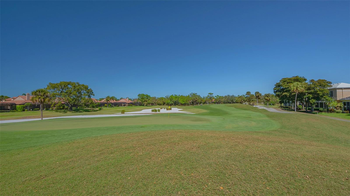
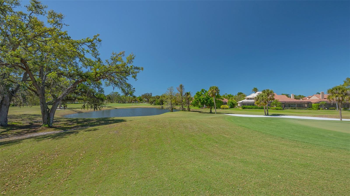
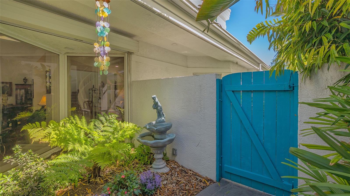
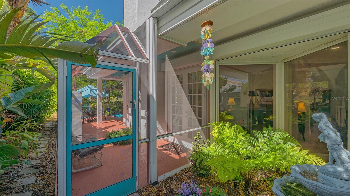
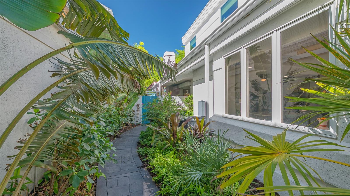
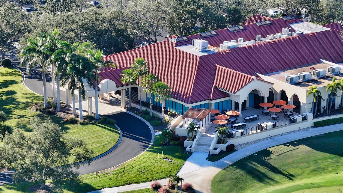
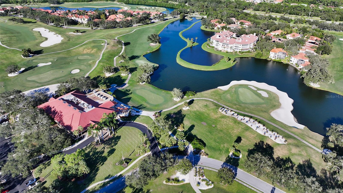
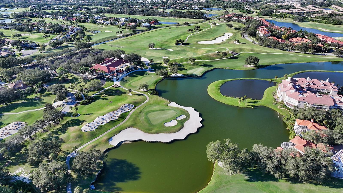
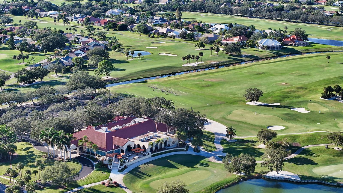
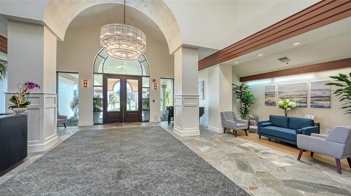
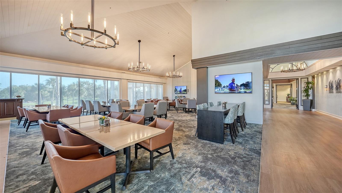
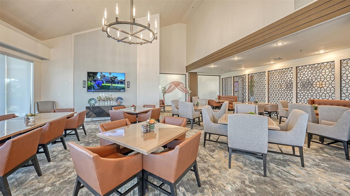
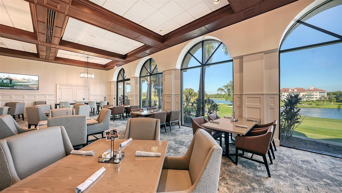
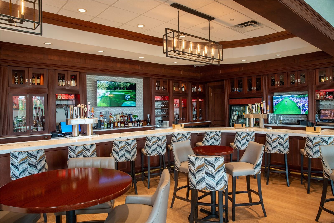
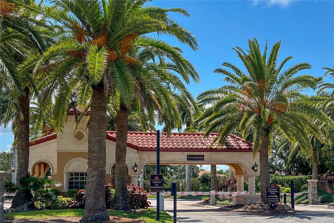
- MLS#: A4645399 ( Residential )
- Street Address: 7782 Club Lane
- Viewed: 82
- Price: $1,090,000
- Price sqft: $299
- Waterfront: No
- Year Built: 1992
- Bldg sqft: 3643
- Bedrooms: 3
- Total Baths: 4
- Full Baths: 3
- 1/2 Baths: 1
- Garage / Parking Spaces: 2
- Days On Market: 208
- Additional Information
- Geolocation: 27.2415 / -82.4787
- County: SARASOTA
- City: SARASOTA
- Zipcode: 34238
- Subdivision: Prestancia
- Provided by: PREFERRED SHORE LLC
- Contact: Livya Hament
- 941-999-1179

- DMCA Notice
-
DescriptionWelcome to this exquisitely renovated maintenance free home in prestancia a gated and guarded golf course community. Enjoy the serenity of the golf course and pond views! The cul de sac location offers privacy and a quiet setting. This home offers 3,643sf of living space. 3 spacious bedrooms, 3. 5 baths, walk in closets, loft, storage space galore. The large loft can be a flex room. The renovated custom kitchen offers a large island, kitchen aid stainless steel appliances, double ovens, wood cabinets, quartz counter tops, marble backsplash, eat in space plus breakfast bar, reverse osmosis system. ***water softener system for the entire home*** all bathrooms have been upgraded to feature quartz counters, beautiful tile flooring, backsplash, large walk in shower and separate tub in the master bath. Laundry room with new samsung appliances, new cabinetry. Motorized hurricane shutters. The wrap around screened in lanai features a jacuzzi, outdoor kitchen and shower and sitting area to enjoy the beautiful sunsets. New lighting throughout, new fans, new spa heater, new ac system, new outdoor kitchen, water heater 2020, new landscaping and much more. The enclave community lap pool just a few steps away will delight you! Walk or ride your golf cart to the club. Tpc membership is optional. Park like setting with miles of sidewalks for nice and safe walks and bike riding. Unbeatable location, minutes from legacy trail, palmer ranch shopping to include costco, publix, target, sprouts, gulf gate restaurants, 10 minutes to siesta key beach, 15 minutes to nokomis and venice beaches, 15 minutes to downtown sarasota. ***seller motivated***not in a flood zone*** ***brand new tile roof just installed***
All
Similar
Features
Appliances
- Built-In Oven
- Cooktop
- Dishwasher
- Disposal
- Dryer
- Electric Water Heater
- Kitchen Reverse Osmosis System
- Microwave
- Range
- Range Hood
- Refrigerator
- Washer
- Water Filtration System
- Water Softener
- Whole House R.O. System
Association Amenities
- Fence Restrictions
- Gated
- Golf Course
- Maintenance
- Pool
- Security
Home Owners Association Fee
- 1313.00
Home Owners Association Fee Includes
- Guard - 24 Hour
- Pool
- Escrow Reserves Fund
- Fidelity Bond
- Maintenance Grounds
- Maintenance
- Management
- Private Road
Association Name
- Pinnacle Mgmt
Association Phone
- Amanda Vance
Carport Spaces
- 0.00
Close Date
- 0000-00-00
Cooling
- Central Air
- Zoned
Country
- US
Covered Spaces
- 0.00
Exterior Features
- French Doors
- Garden
- Hurricane Shutters
- Lighting
- Outdoor Grill
- Outdoor Kitchen
- Outdoor Shower
- Rain Gutters
- Sidewalk
- Sliding Doors
Flooring
- Carpet
- Tile
Garage Spaces
- 2.00
Heating
- Central
- Electric
Insurance Expense
- 0.00
Interior Features
- Cathedral Ceiling(s)
- Ceiling Fans(s)
- Crown Molding
- Eat-in Kitchen
- High Ceilings
- Living Room/Dining Room Combo
- Open Floorplan
- Primary Bedroom Main Floor
- Solid Surface Counters
- Solid Wood Cabinets
- Thermostat
- Vaulted Ceiling(s)
- Walk-In Closet(s)
- Window Treatments
Legal Description
- LOT 13 THE ENCLAVE AT PRESTANCIA
Levels
- Two
Living Area
- 3643.00
Lot Features
- Cul-De-Sac
- In County
- On Golf Course
- Sidewalk
- Private
Area Major
- 34238 - Sarasota/Sarasota Square
Net Operating Income
- 0.00
Occupant Type
- Owner
Open Parking Spaces
- 0.00
Other Expense
- 0.00
Other Structures
- Outdoor Kitchen
Parcel Number
- 0116130039
Pets Allowed
- Cats OK
- Dogs OK
Property Type
- Residential
Roof
- Tile
Sewer
- Public Sewer
Style
- Contemporary
Tax Year
- 2024
Township
- 37
Utilities
- Electricity Connected
- Public
View
- Golf Course
- Water
Views
- 82
Virtual Tour Url
- https://pix360.com/phototour5b/39500/
Water Source
- Public
Year Built
- 1992
Zoning Code
- RSF2
Listing Data ©2025 Greater Fort Lauderdale REALTORS®
Listings provided courtesy of The Hernando County Association of Realtors MLS.
Listing Data ©2025 REALTOR® Association of Citrus County
Listing Data ©2025 Royal Palm Coast Realtor® Association
The information provided by this website is for the personal, non-commercial use of consumers and may not be used for any purpose other than to identify prospective properties consumers may be interested in purchasing.Display of MLS data is usually deemed reliable but is NOT guaranteed accurate.
Datafeed Last updated on October 15, 2025 @ 12:00 am
©2006-2025 brokerIDXsites.com - https://brokerIDXsites.com
