Share this property:
Contact Tyler Fergerson
Schedule A Showing
Request more information
- Home
- Property Search
- Search results
- 4444 Robin Hood Trl W, SARASOTA, FL 34232
Property Photos
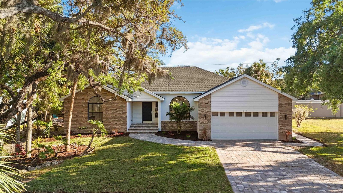

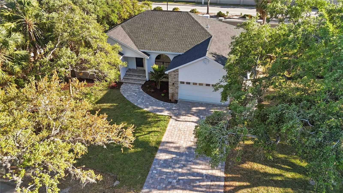
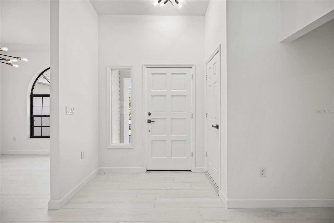
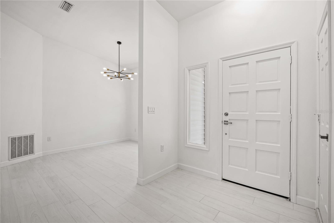
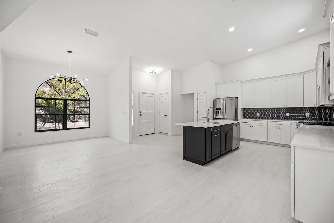
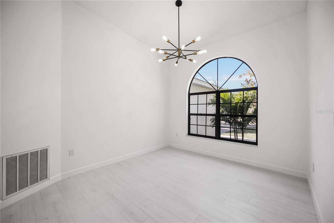
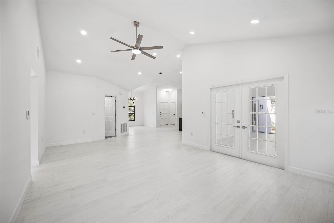
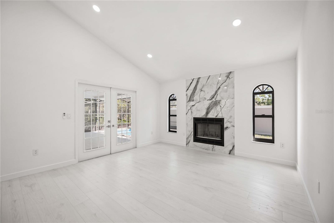
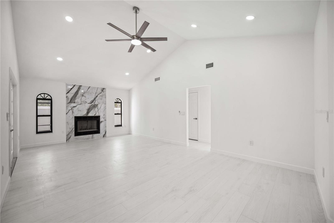
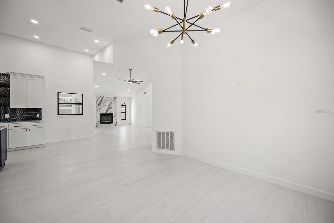
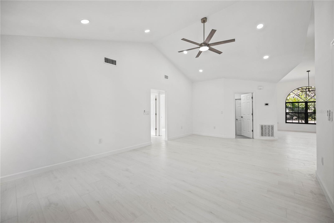
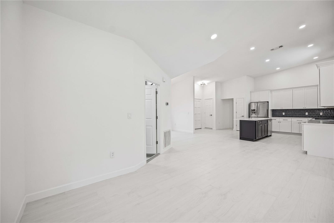
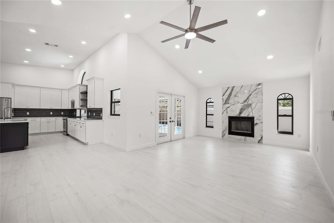
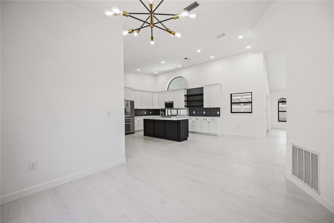
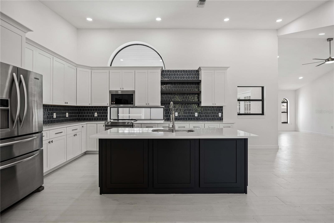
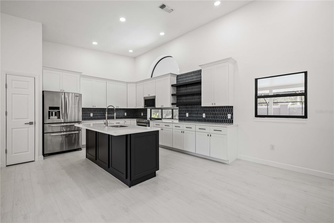
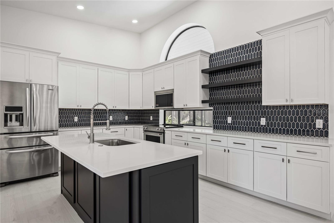
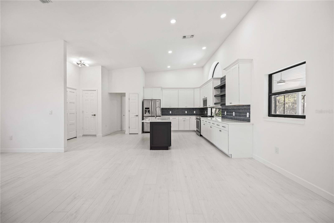
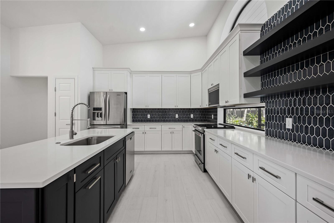
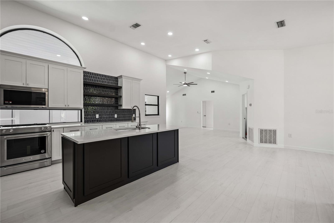
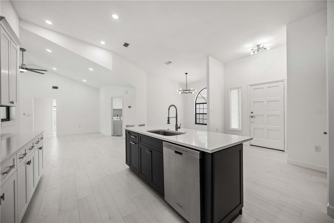
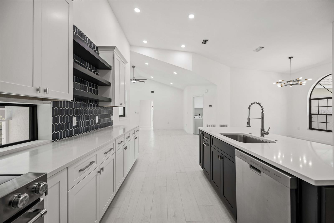
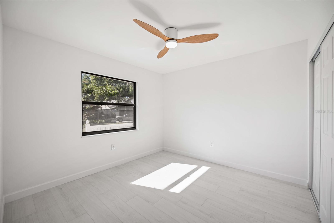
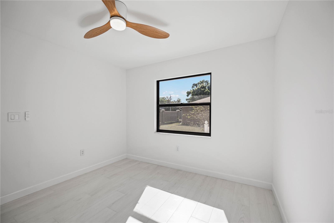
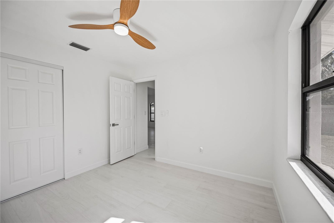
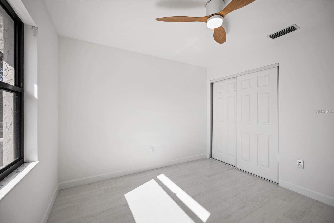
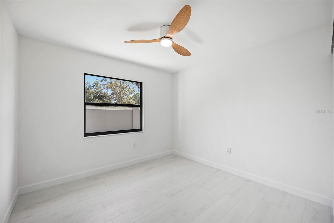
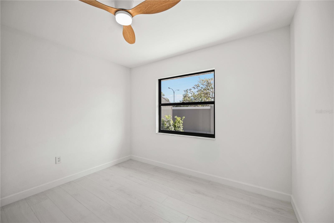
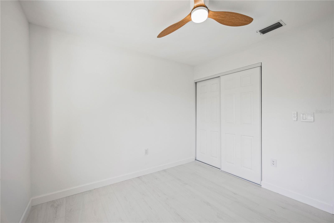
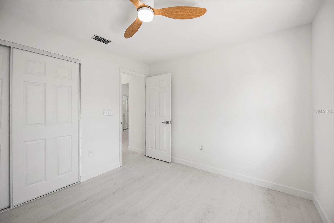
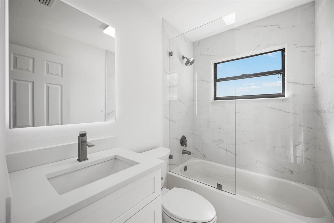
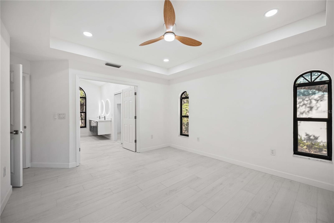
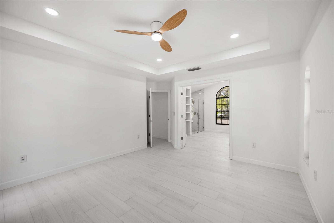
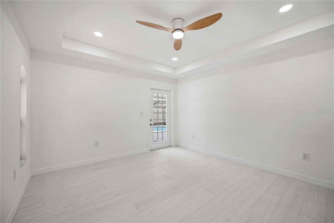
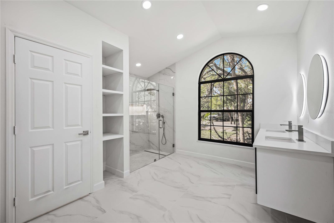
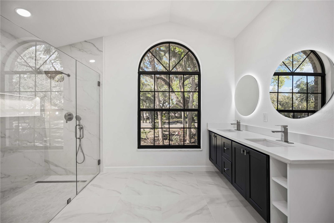
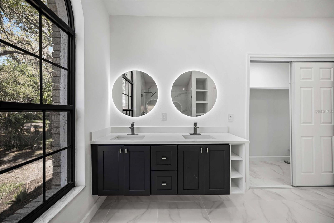
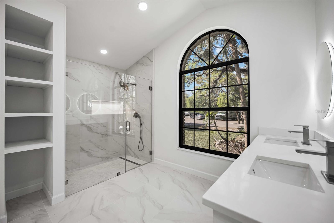
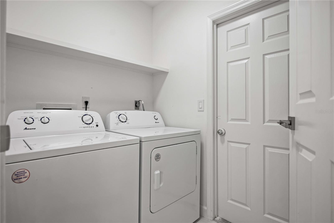
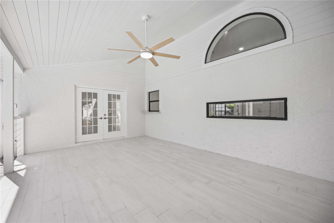
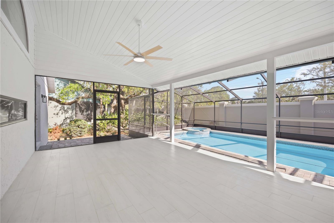
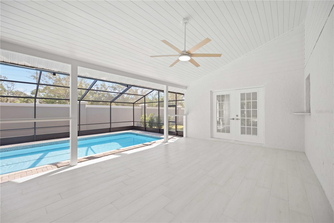
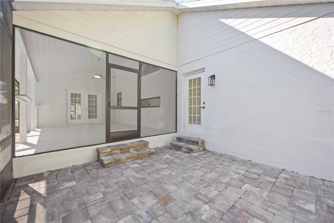
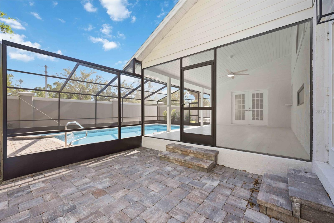
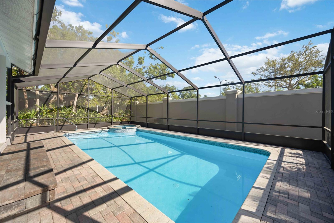
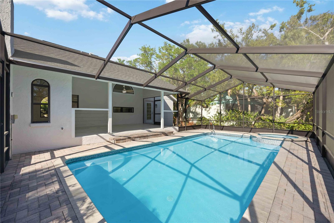
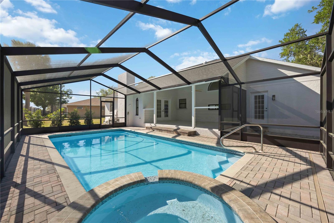
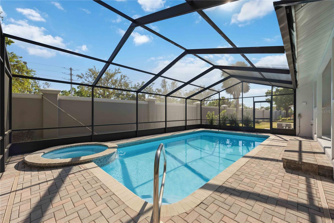
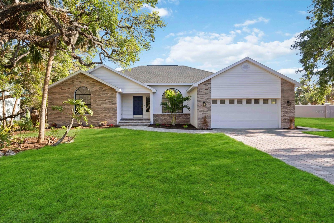
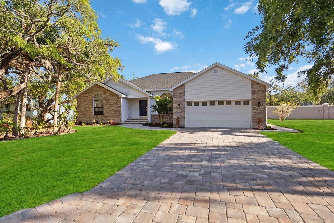
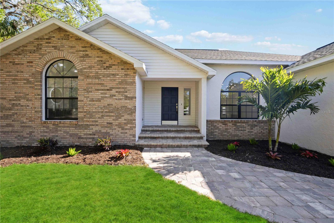
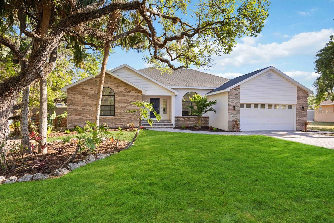
- MLS#: A4644943 ( Residential )
- Street Address: 4444 Robin Hood Trl W
- Viewed: 66
- Price: $685,000
- Price sqft: $272
- Waterfront: No
- Year Built: 1987
- Bldg sqft: 2523
- Bedrooms: 3
- Total Baths: 2
- Full Baths: 2
- Garage / Parking Spaces: 2
- Days On Market: 31
- Additional Information
- Geolocation: 27.3233 / -82.4793
- County: SARASOTA
- City: SARASOTA
- Zipcode: 34232
- Subdivision: Sherwood Forest
- Elementary School: Fruitville Elementary
- Middle School: McIntosh Middle
- High School: Sarasota High
- Provided by: EXP REALTY LLC
- Contact: Matthew Hickey
- 888-883-8509

- DMCA Notice
-
DescriptionAsk about our lender mortgage rate buy down assistance! Welcome to 4444 Robin Hood Trail, a stunning, move in ready home nestled in the highly sought after Sherwood Forest neighborhoodone of Sarasotas most charming and unique communities. Surrounded by towering oak trees, winding streets, and a picturesque covered bridge, this location offers the perfect blend of privacy, character, and convenience. This 3 bedroom, 2 bathroom home has been completely renovated from top to bottom, featuring a brand new roof, new HVAC, updated plumbing and electrical, and luxury finishes throughout. The open concept floor plan is perfect for entertaining, with a spacious living area that flows seamlessly into the designer kitchen, complete with quartz countertops, custom cabinetry, and stainless steel appliances. The primary suite offers a peaceful retreat with a spa inspired en suite bathroom. Step outside to a fully upgraded private pool area with resurfaced decking, a redesigned patio, and ample room for outdoor dining, lounging, or adding your dream fire pit setup. Additional highlights include new flooring and lighting throughout, fully updated bathrooms with modern tile work and finishes, fresh interior and exterior paint, a new paver driveway, front landscaping, and a finished garage with an updated laundry area. Sherwood Forest is a deed restricted community known for its tranquil setting and central Sarasota location, just minutes from Downtown Sarasota, University Town Centers shopping and dining, I 75, and the world famous Siesta Key Beach. This is a rare opportunity to own a like new home with timeless character in one of Sarasotas most distinctive neighborhoods. Schedule your private tour today and experience the charm of Sherwood Forest firsthand.
All
Similar
Features
Appliances
- Dishwasher
- Disposal
- Dryer
- Electric Water Heater
- Ice Maker
- Microwave
- Range
- Refrigerator
- Washer
Home Owners Association Fee
- 600.00
Home Owners Association Fee Includes
- Common Area Taxes
Association Name
- Tiffany Cox
Association Phone
- 9414447090
Carport Spaces
- 0.00
Close Date
- 0000-00-00
Cooling
- Central Air
Country
- US
Covered Spaces
- 0.00
Exterior Features
- French Doors
- Irrigation System
- Lighting
- Private Mailbox
- Sprinkler Metered
Flooring
- Tile
Garage Spaces
- 2.00
Heating
- Central
High School
- Sarasota High
Insurance Expense
- 0.00
Interior Features
- Built-in Features
- Ceiling Fans(s)
- High Ceilings
- Open Floorplan
- Primary Bedroom Main Floor
- Solid Surface Counters
- Solid Wood Cabinets
- Split Bedroom
- Thermostat
- Vaulted Ceiling(s)
- Walk-In Closet(s)
Legal Description
- LOT 9 SHERWOOD FOREST UNIT 3
Levels
- One
Living Area
- 1691.00
Middle School
- McIntosh Middle
Area Major
- 34232 - Sarasota/Fruitville
Net Operating Income
- 0.00
Occupant Type
- Vacant
Open Parking Spaces
- 0.00
Other Expense
- 0.00
Parcel Number
- 0050-13-0048
Pets Allowed
- Yes
Pool Features
- Heated
- In Ground
- Lighting
- Screen Enclosure
Property Type
- Residential
Roof
- Shingle
School Elementary
- Fruitville Elementary
Sewer
- Public Sewer
Tax Year
- 2024
Township
- 36S
Utilities
- Cable Available
- Electricity Connected
- Public
- Sewer Connected
- Water Connected
Views
- 66
Virtual Tour Url
- https://my.matterport.com/show/?m=HB8LiXVPANk&mls=1
Water Source
- Public
Year Built
- 1987
Zoning Code
- RSF2
Listing Data ©2025 Greater Fort Lauderdale REALTORS®
Listings provided courtesy of The Hernando County Association of Realtors MLS.
Listing Data ©2025 REALTOR® Association of Citrus County
Listing Data ©2025 Royal Palm Coast Realtor® Association
The information provided by this website is for the personal, non-commercial use of consumers and may not be used for any purpose other than to identify prospective properties consumers may be interested in purchasing.Display of MLS data is usually deemed reliable but is NOT guaranteed accurate.
Datafeed Last updated on April 21, 2025 @ 12:00 am
©2006-2025 brokerIDXsites.com - https://brokerIDXsites.com
