Share this property:
Contact Tyler Fergerson
Schedule A Showing
Request more information
- Home
- Property Search
- Search results
- 2050 Benjamin Franklin Drive A1001, SARASOTA, FL 34236
Property Photos
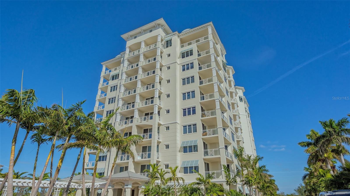

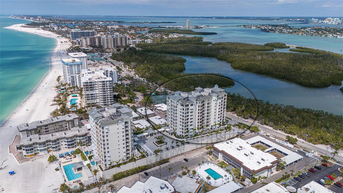
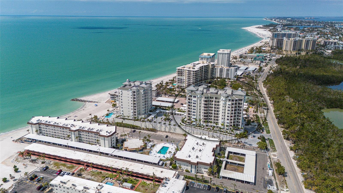
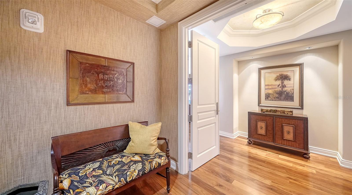
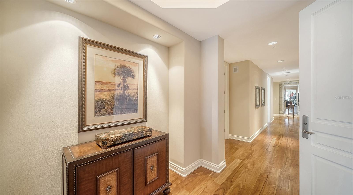
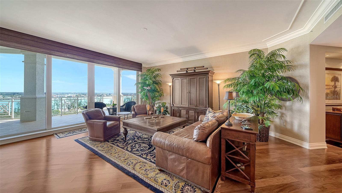
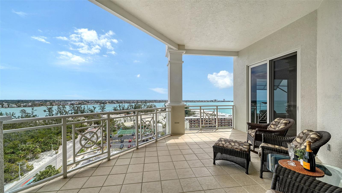
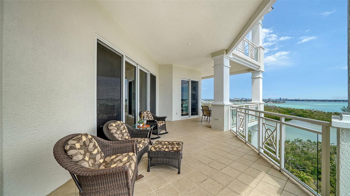
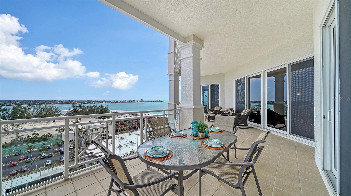
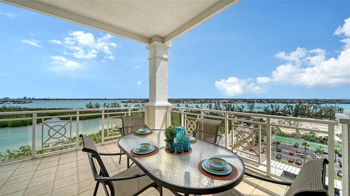
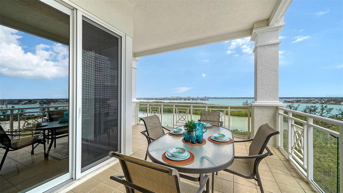
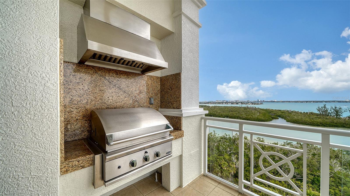
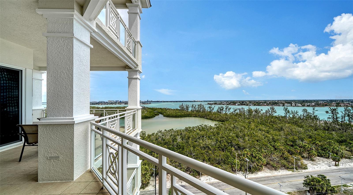
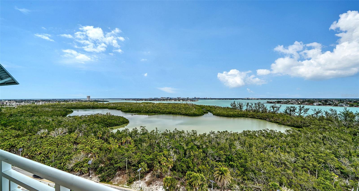
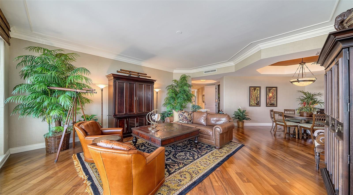
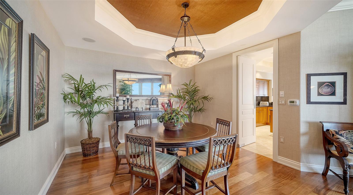
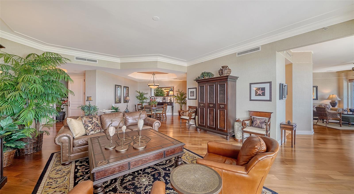
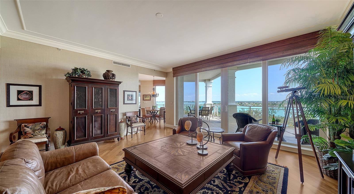
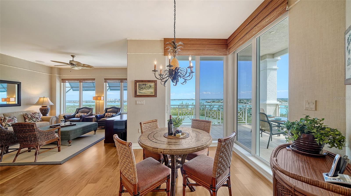
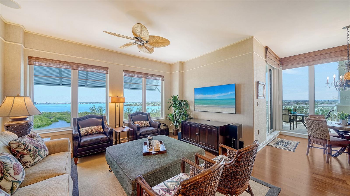
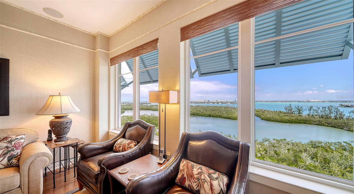
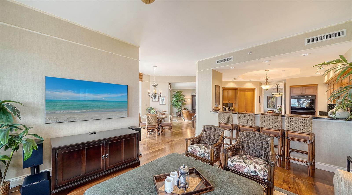
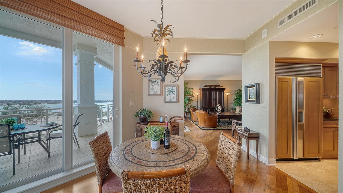
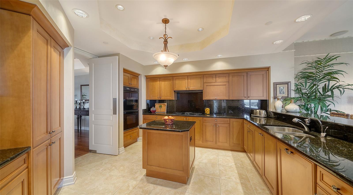
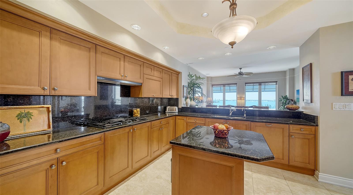
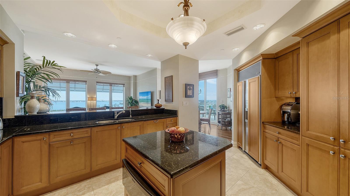
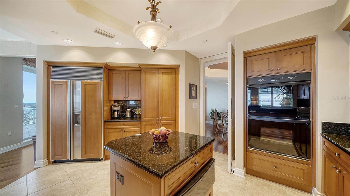
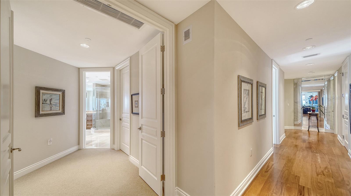
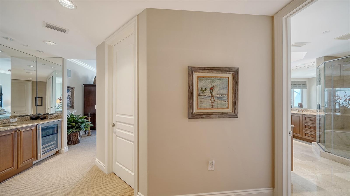
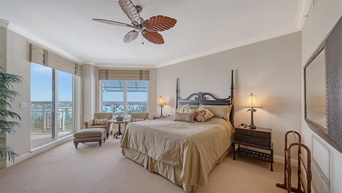
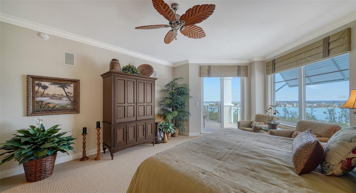
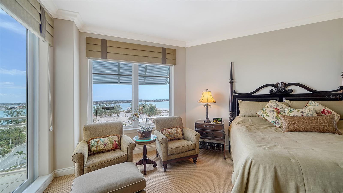
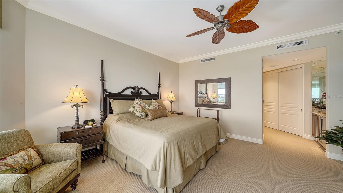
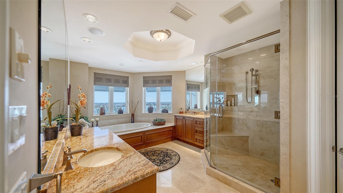
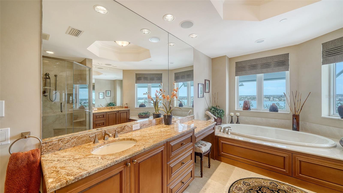
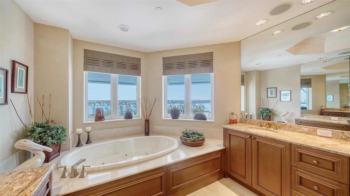
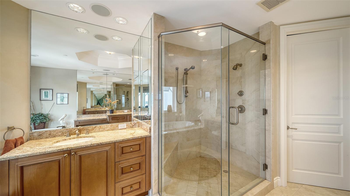
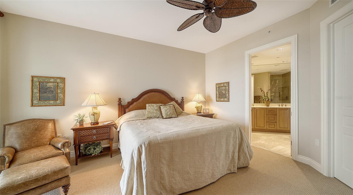
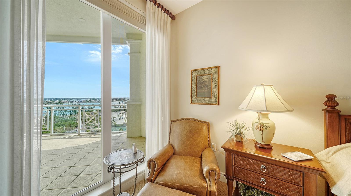
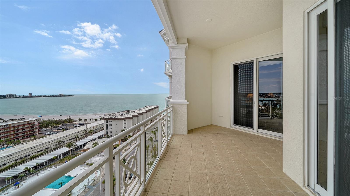
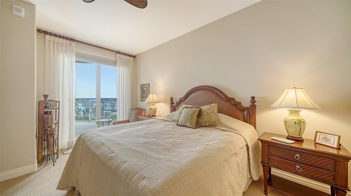
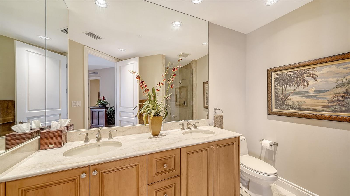
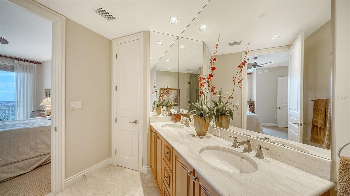
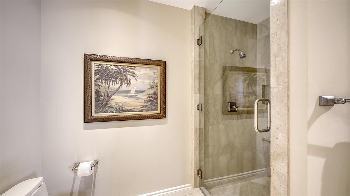
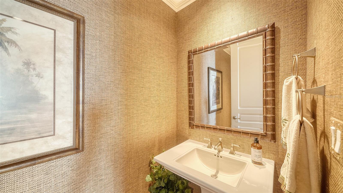
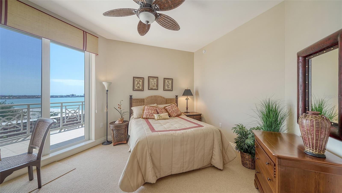
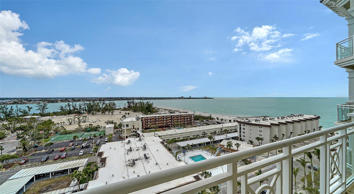
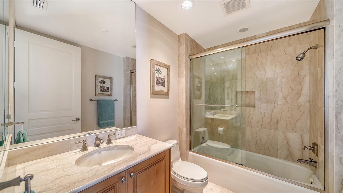
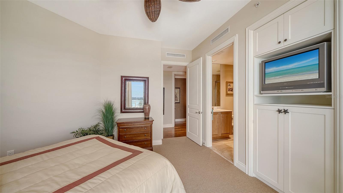
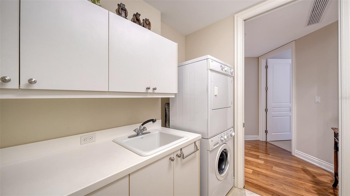
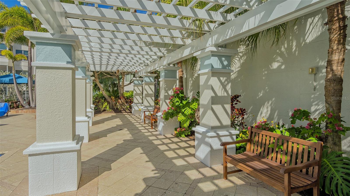
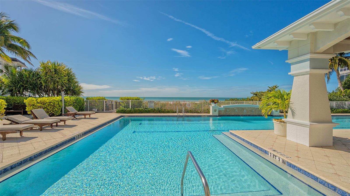
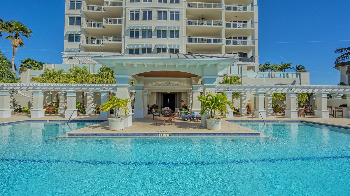
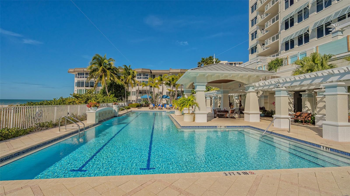
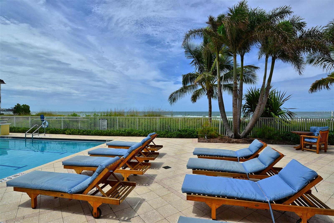
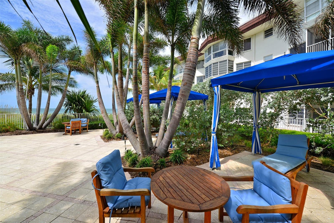
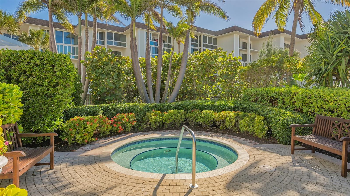
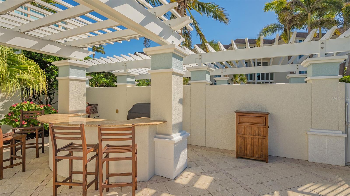
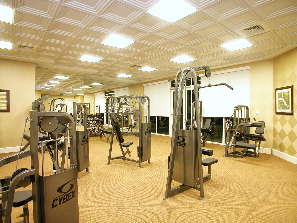
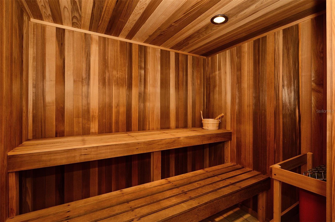
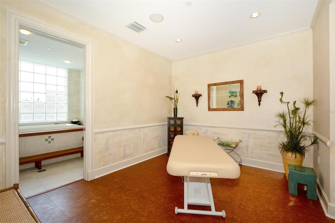
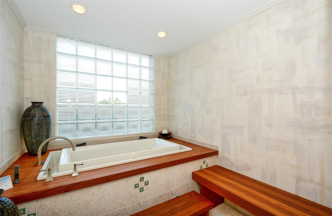
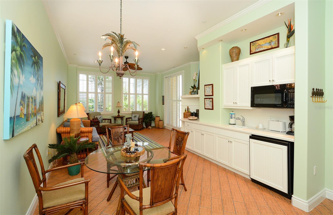
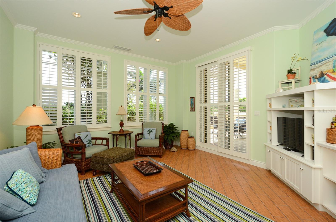
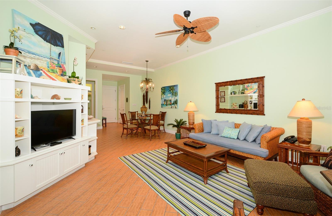
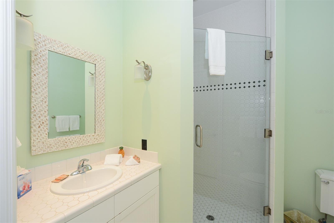
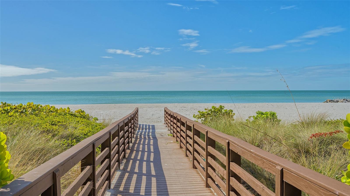
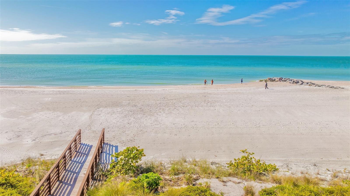
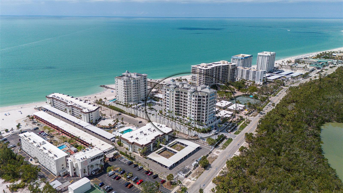
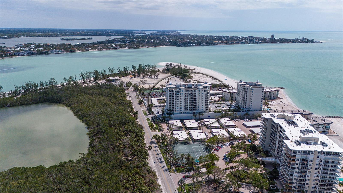
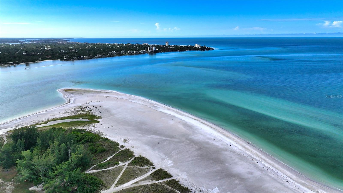
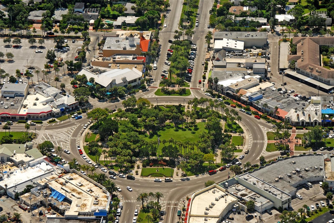
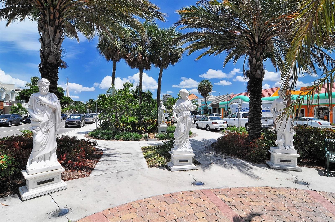
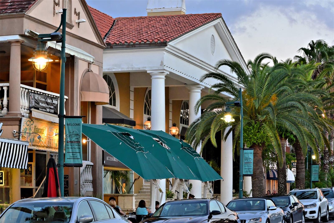
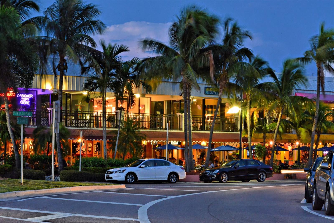
- MLS#: A4644813 ( Residential )
- Street Address: 2050 Benjamin Franklin Drive A1001
- Viewed: 70
- Price: $3,275,000
- Price sqft: $825
- Waterfront: Yes
- Wateraccess: Yes
- Waterfront Type: Beach Front
- Year Built: 2005
- Bldg sqft: 3969
- Bedrooms: 3
- Total Baths: 4
- Full Baths: 3
- 1/2 Baths: 1
- Garage / Parking Spaces: 2
- Days On Market: 32
- Additional Information
- Geolocation: 27.3007 / -82.5688
- County: SARASOTA
- City: SARASOTA
- Zipcode: 34236
- Subdivision: Orchid Beach Club Residences
- Building: Orchid Beach Club Residences
- Provided by: COLDWELL BANKER REALTY
- Contact: Christine Green
- 941-349-4411

- DMCA Notice
-
DescriptionNestled on the breathtaking barrier island of Lido Key, this property offers the perfect blend of natural beauty and urban sophistication. Orchid Beach Club offers luxurious modern amenities with the ambiance of Old Florida. This elegant 10th floor residence with over 3240 sqft living space is designed to impress! As you exit the elevator into your private lobby you are welcomed by high ceilings and beautiful hardwood flooring which runs the length of the unit. As you enter the home your eyes are drawn to the spectacular views which can be seen from every room! The open floor plan offers a defined formal dining area and a spacious living room which continues through sliding doors onto the covered balcony. This magnificent balcony extends across the whole unit where you can enjoy the stunning panoramic views providing the perfect backdrop for both relaxation and entertaining. Continuing through the home you will find the elegantly designed kitchen that combines functionality and style. Granite countertops and a matching backsplash create a polished and timeless look, while ample cabinetry and expansive work surfaces ensure plenty of room for storage and meal preparation. The kitchen extends to the family room and a breakfast nook again with stunning views. The master bedroom suite is a true sanctuary of comfort and elegance, with a private entrance to the patio, allowing you to start or end your day with awe inspiring views. A custom designed wet bar adds a touch of convenience as well as custom fitted walk in closets providing an abundance of storage. The ensuite master bathroom is a spa like retreat, featuring a spacious walk in shower, a luxurious spa bath, and dual vanities, all perfectly positioned to maximize the stunning views. With an additional two guest suites, both with access to their private balcony, it is perfect for visiting friends and family. With an inside laundry room, a half bath, external storage room and two under building parking spaces, making this a perfect full time residence or vacation home. The Orchid Beach Club is a lifestyle, where your every need is met from the amenities available to concierge service and staff attendance. You are surrounded by serene nature, from the stunning beaches and the nearby nature reserve, stay active and rejuvenated in the state of the art fitness center, complete with a sauna and private massage room. For moments of quiet reflection, the library and sitting room provide peaceful retreats, while the game room and social lounge are perfect for gatherings and events. The beautiful beachside pool is an oasis of relaxation, surrounded by inviting seating and gazebos where you can soak in the coastal breeze and spectacular views. With easy access to the vibrant St. Armands Circle, where a world of boutique shopping, culinary delights, and exceptional dining experiences awaits, or the Arts and Culture of Downtown Sarasota for Ballet, Opera and Broadway shows. This rare combination of coastal tranquility and cosmopolitan charm makes this an unrivaled place to call home
All
Similar
Features
Waterfront Description
- Beach Front
Appliances
- Built-In Oven
- Cooktop
- Dishwasher
- Disposal
- Dryer
- Electric Water Heater
- Microwave
- Refrigerator
- Washer
- Wine Refrigerator
Association Amenities
- Gated
- Pool
- Sauna
- Spa/Hot Tub
- Storage
Home Owners Association Fee
- 0.00
Home Owners Association Fee Includes
- Guard - 24 Hour
- Common Area Taxes
- Pool
- Escrow Reserves Fund
- Fidelity Bond
- Maintenance Structure
- Maintenance Grounds
- Management
- Pest Control
- Private Road
- Recreational Facilities
- Sewer
- Trash
- Water
Association Name
- Galina Curlic
- LCAM
Association Phone
- 941-388-1502
Carport Spaces
- 2.00
Close Date
- 0000-00-00
Cooling
- Central Air
Country
- US
Covered Spaces
- 0.00
Exterior Features
- Irrigation System
- Lighting
- Outdoor Grill
- Rain Gutters
- Sliding Doors
- Storage
Flooring
- Carpet
- Ceramic Tile
- Marble
- Wood
Furnished
- Turnkey
Garage Spaces
- 0.00
Heating
- Electric
- Natural Gas
Insurance Expense
- 0.00
Interior Features
- Ceiling Fans(s)
- Crown Molding
- High Ceilings
- Kitchen/Family Room Combo
- Open Floorplan
- Primary Bedroom Main Floor
- Solid Surface Counters
- Solid Wood Cabinets
- Thermostat
- Tray Ceiling(s)
- Walk-In Closet(s)
- Wet Bar
- Window Treatments
Legal Description
- UNIT A1001
- ORCHID BEACH CLUB RESIDENCES
Levels
- One
Living Area
- 3242.00
Area Major
- 34236 - Sarasota
Net Operating Income
- 0.00
Occupant Type
- Owner
Open Parking Spaces
- 0.00
Other Expense
- 0.00
Other Structures
- Storage
Parcel Number
- 2017155015
Parking Features
- Assigned
- Covered
- Deeded
- Electric Vehicle Charging Station(s)
- Garage Door Opener
- Ground Level
- Guest
- Under Building
Pets Allowed
- Yes
Pool Features
- Gunite
- Heated
- In Ground
- Lighting
Property Type
- Residential
Roof
- Built-Up
Sewer
- Public Sewer
Tax Year
- 2024
Township
- 36
Unit Number
- A1001
Utilities
- Cable Connected
- Electricity Connected
- Natural Gas Connected
- Public
- Sewer Connected
- Water Connected
View
- City
- Trees/Woods
- Water
Views
- 70
Virtual Tour Url
- https://www.propertypanorama.com/instaview/stellar/A4644813
Water Source
- Public
Year Built
- 2005
Zoning Code
- WFR
Listing Data ©2025 Greater Fort Lauderdale REALTORS®
Listings provided courtesy of The Hernando County Association of Realtors MLS.
Listing Data ©2025 REALTOR® Association of Citrus County
Listing Data ©2025 Royal Palm Coast Realtor® Association
The information provided by this website is for the personal, non-commercial use of consumers and may not be used for any purpose other than to identify prospective properties consumers may be interested in purchasing.Display of MLS data is usually deemed reliable but is NOT guaranteed accurate.
Datafeed Last updated on April 24, 2025 @ 12:00 am
©2006-2025 brokerIDXsites.com - https://brokerIDXsites.com
