Share this property:
Contact Tyler Fergerson
Schedule A Showing
Request more information
- Home
- Property Search
- Search results
- 1132 Avenue K A, HAINES CITY, FL 33844
Property Photos
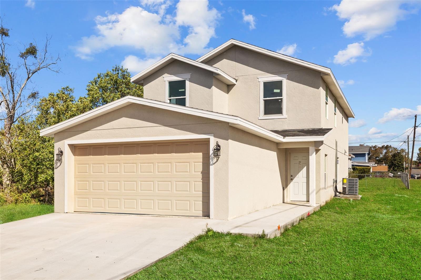

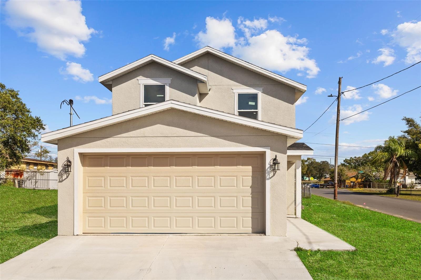
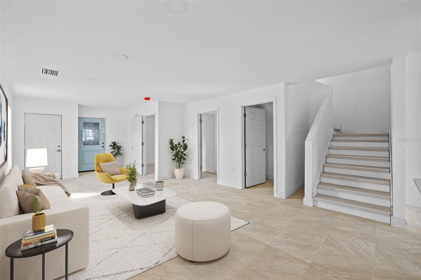
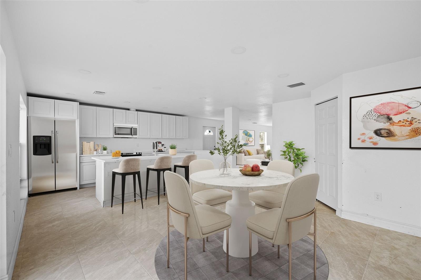
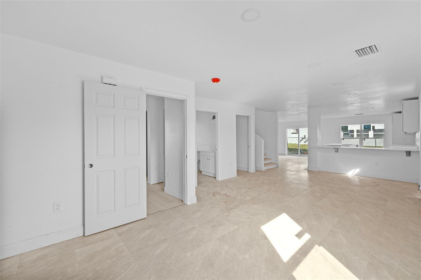
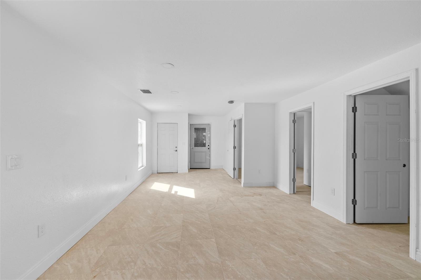
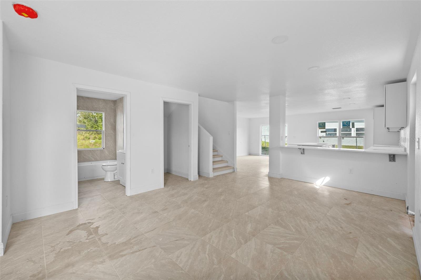

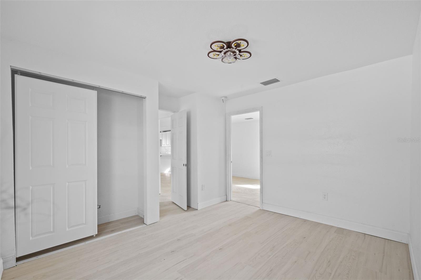
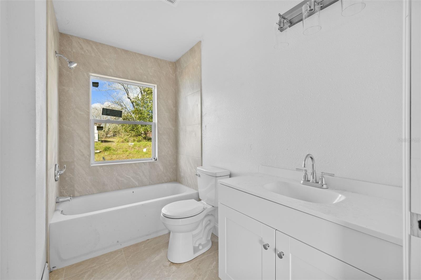
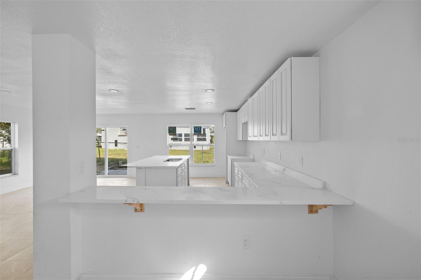
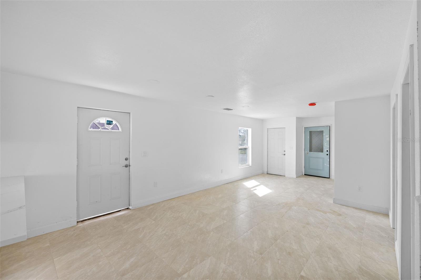

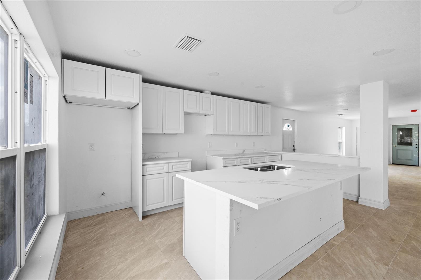
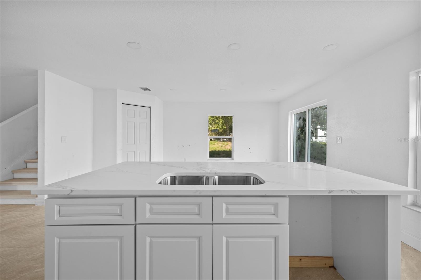
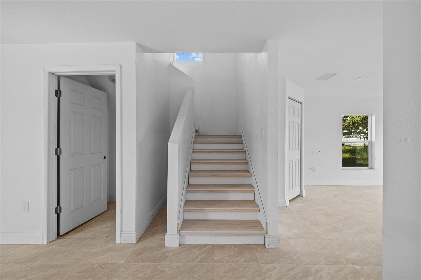
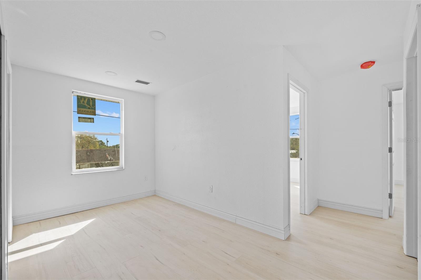
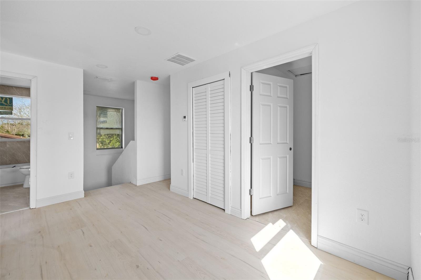
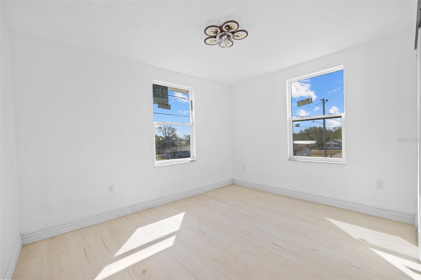
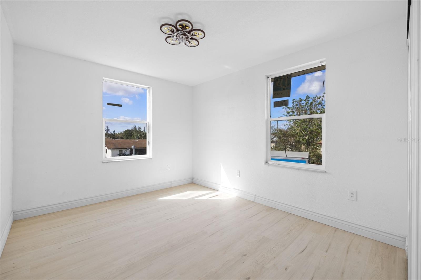
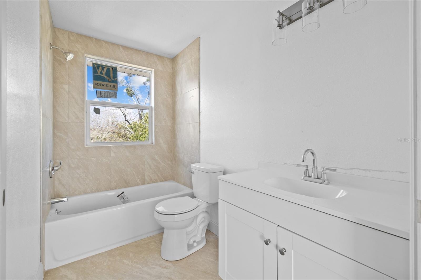
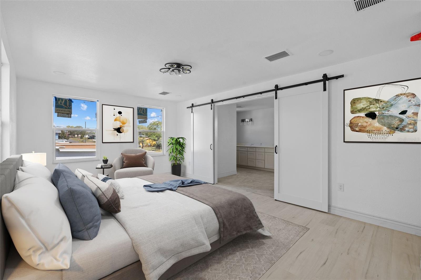
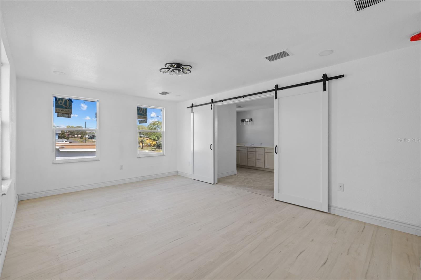
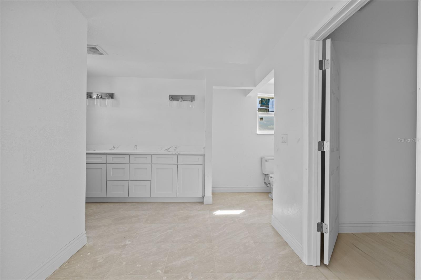
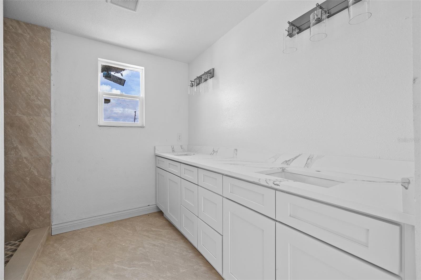
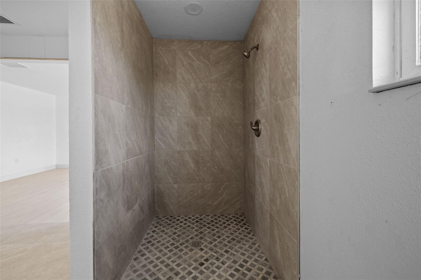
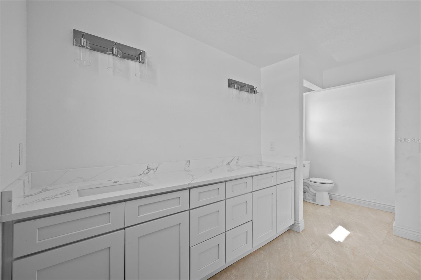
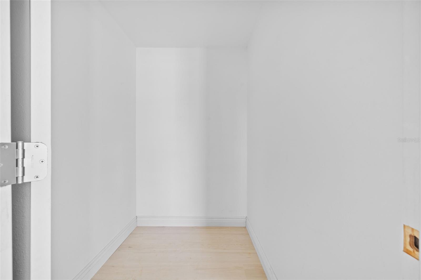
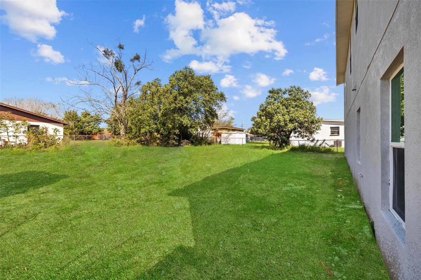
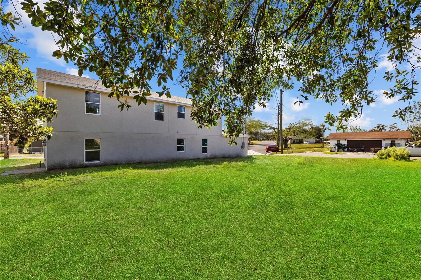
- MLS#: A4643374 ( Residential )
- Street Address: 1132 Avenue K A
- Viewed: 127
- Price: $360,000
- Price sqft: $138
- Waterfront: No
- Year Built: 2025
- Bldg sqft: 2600
- Bedrooms: 4
- Total Baths: 3
- Full Baths: 3
- Garage / Parking Spaces: 2
- Days On Market: 45
- Additional Information
- Geolocation: 28.1245 / -81.6212
- County: POLK
- City: HAINES CITY
- Zipcode: 33844
- Subdivision: Lockhart Smiths Resub
- Elementary School: Eastside Elem
- Middle School: Berkley Accelerated Middle
- High School: Chain of Lakes Collegiate High
- Provided by: FLORIDA HOMES REALTY & MORTGAGE
- Contact: Karl Erickson
- 904-996-9144

- DMCA Notice
-
DescriptionOne or more photos have been virtually staged. Introducing this stunning 4 Bedroom 3 Bath Home located in the heart of Haines City. Walk in through the front door inside is an open floor plan for your perfect living space. With a guest bedroom located on the first floor makes easy access. Laundry room is located upstairs, oversized Master Bedroom with spacious Countertops for the Mrs. Brand New Construction in 2025 so make this Home yours today. Seller offers assistance with Buyers Closing Costs.
All
Similar
Features
Appliances
- Convection Oven
- Dishwasher
- Microwave
- Refrigerator
Home Owners Association Fee
- 0.00
Carport Spaces
- 0.00
Close Date
- 0000-00-00
Cooling
- Central Air
Country
- US
Covered Spaces
- 0.00
Exterior Features
- Irrigation System
- Lighting
Flooring
- Laminate
Garage Spaces
- 2.00
Heating
- Heat Pump
High School
- Chain of Lakes Collegiate High
Insurance Expense
- 0.00
Interior Features
- Eat-in Kitchen
- Open Floorplan
- PrimaryBedroom Upstairs
- Walk-In Closet(s)
Legal Description
- LOCKHART & SMITHS RESUB PB 6 PG 9 BLK B LOT 16
Levels
- Two
Living Area
- 2170.00
Middle School
- Berkley Accelerated Middle
Area Major
- 33844 - Haines City/Grenelefe
Net Operating Income
- 0.00
New Construction Yes / No
- Yes
Occupant Type
- Vacant
Open Parking Spaces
- 0.00
Other Expense
- 0.00
Parcel Number
- 27-27-21-753500-002150
Property Condition
- Completed
Property Type
- Residential
Roof
- Shingle
School Elementary
- Eastside Elem
Sewer
- Public Sewer
Tax Year
- 2024
Township
- 27
Utilities
- BB/HS Internet Available
- Cable Available
- Electricity Connected
- Sewer Connected
- Water Connected
Views
- 127
Virtual Tour Url
- https://www.propertypanorama.com/instaview/stellar/A4643374
Water Source
- Public
Year Built
- 2025
Zoning Code
- R-2
Listing Data ©2025 Greater Fort Lauderdale REALTORS®
Listings provided courtesy of The Hernando County Association of Realtors MLS.
Listing Data ©2025 REALTOR® Association of Citrus County
Listing Data ©2025 Royal Palm Coast Realtor® Association
The information provided by this website is for the personal, non-commercial use of consumers and may not be used for any purpose other than to identify prospective properties consumers may be interested in purchasing.Display of MLS data is usually deemed reliable but is NOT guaranteed accurate.
Datafeed Last updated on April 20, 2025 @ 12:00 am
©2006-2025 brokerIDXsites.com - https://brokerIDXsites.com
