Share this property:
Contact Tyler Fergerson
Schedule A Showing
Request more information
- Home
- Property Search
- Search results
- 1354 Westway Drive, SARASOTA, FL 34236
Property Photos
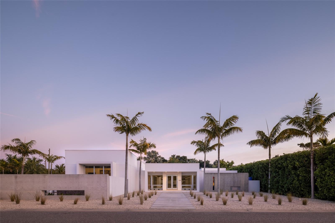

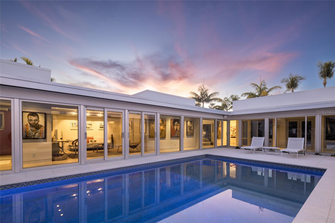
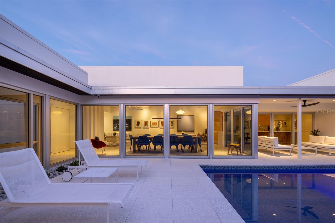
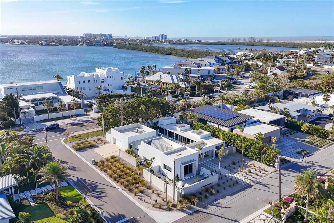
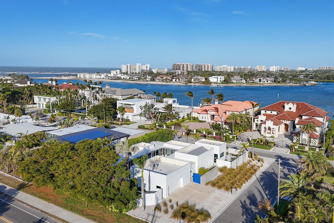
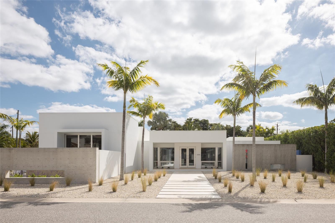
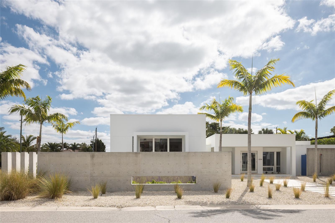
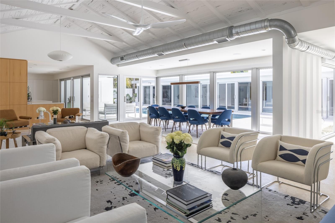
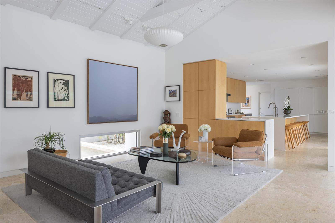
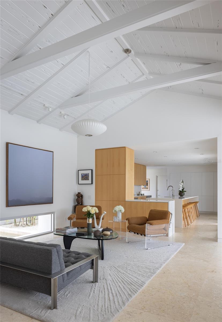
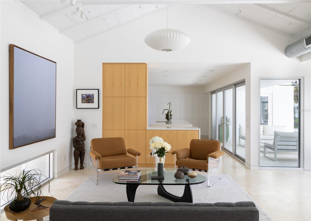
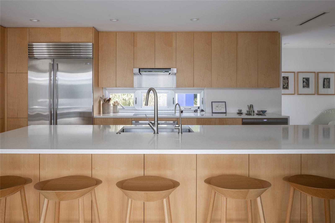
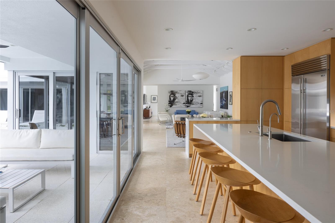
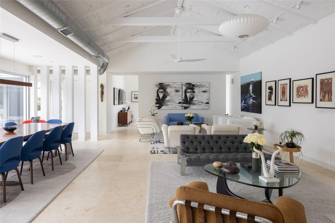
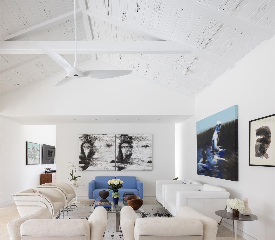
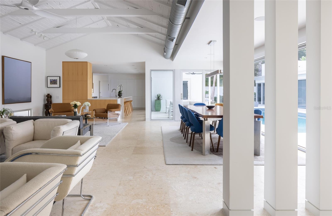
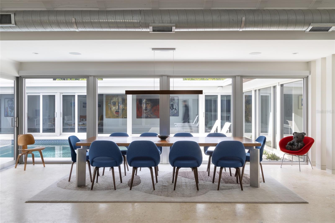
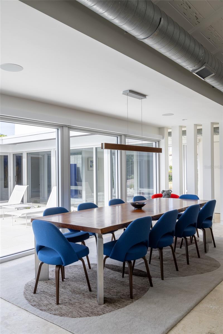
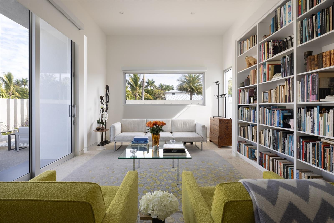
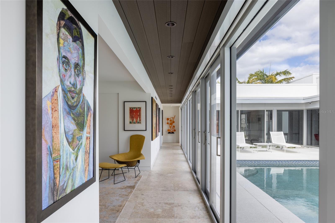
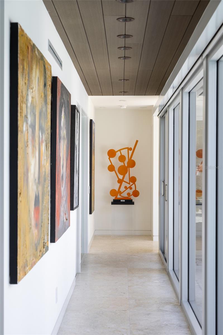
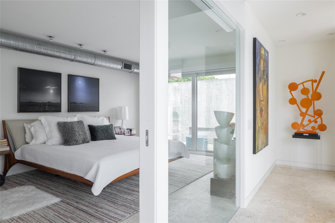
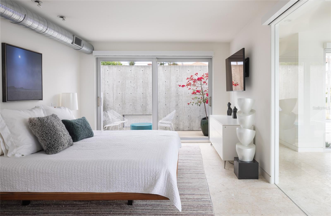
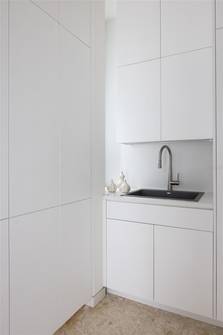
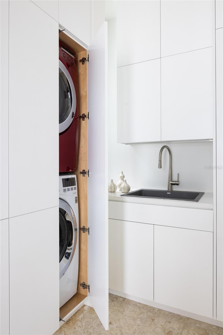
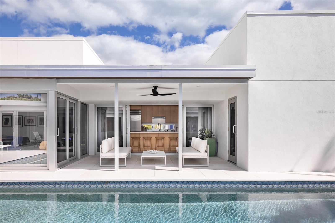
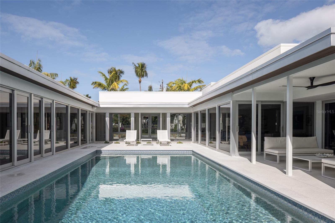
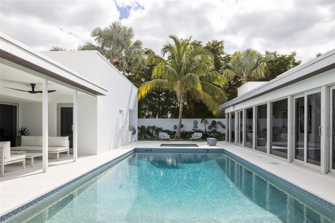
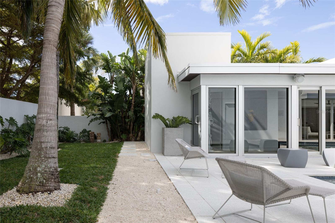
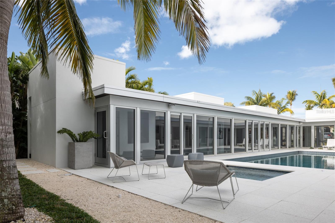
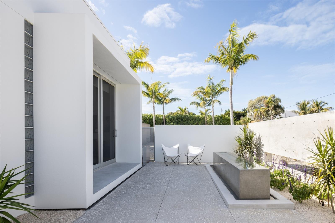
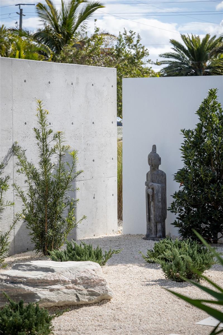
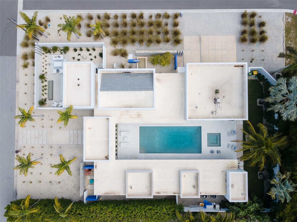
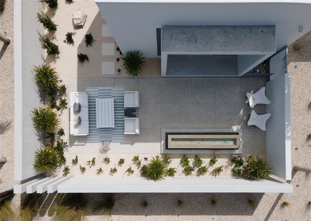
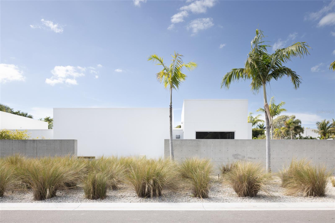

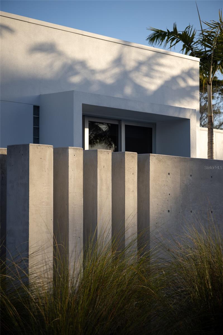
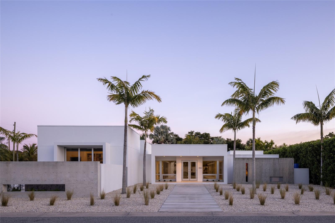
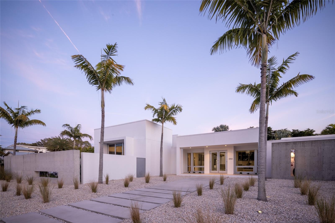
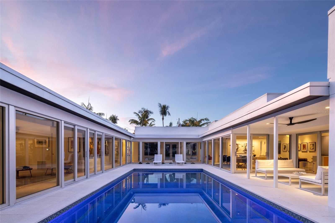
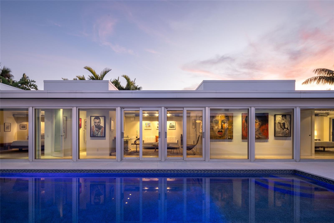
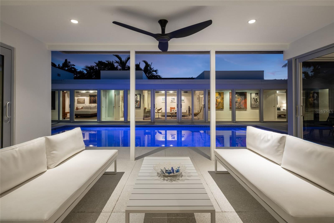
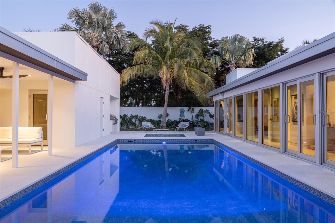
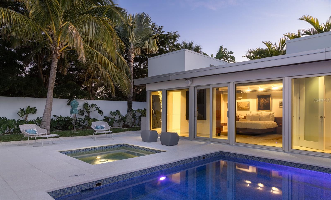
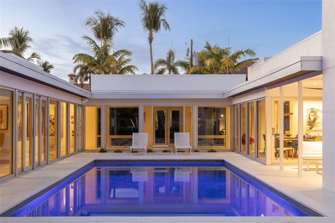
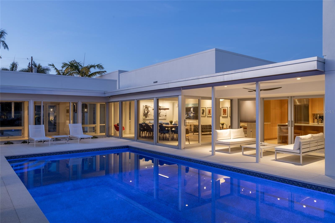
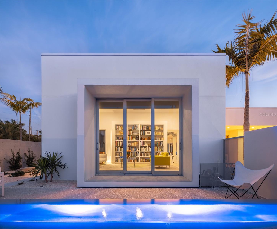
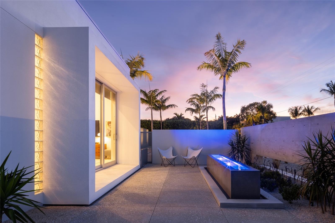
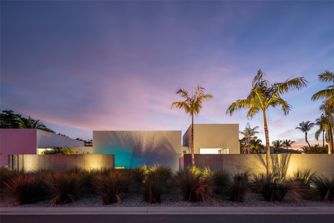
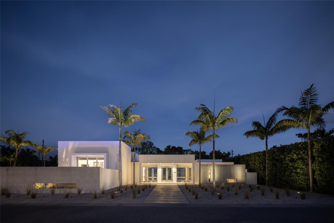
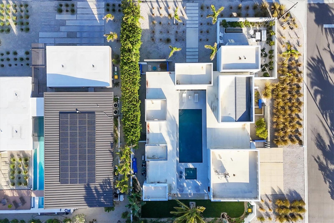
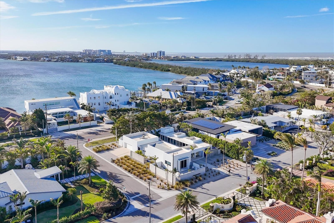
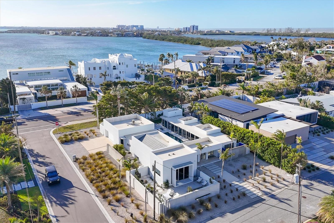
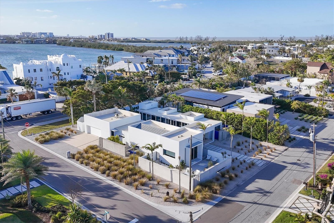
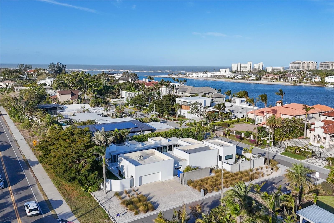
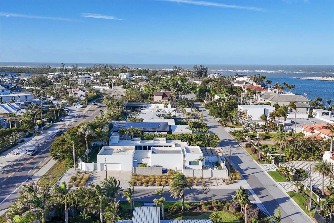
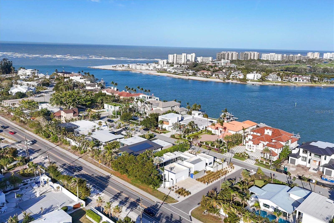
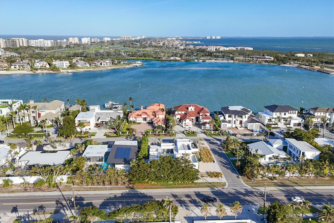
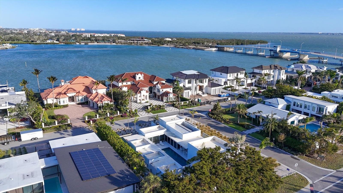
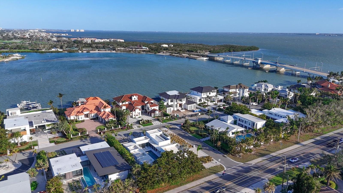
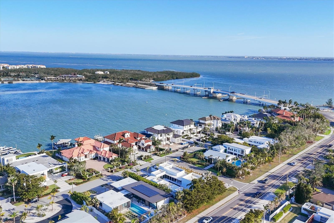











- MLS#: A4643101 ( Residential )
- Street Address: 1354 Westway Drive
- Viewed: 98
- Price: $4,185,000
- Price sqft: $1,100
- Waterfront: No
- Year Built: 1962
- Bldg sqft: 3804
- Bedrooms: 3
- Total Baths: 3
- Full Baths: 3
- Garage / Parking Spaces: 2
- Days On Market: 91
- Additional Information
- Geolocation: 27.3301 / -82.5827
- County: SARASOTA
- City: SARASOTA
- Zipcode: 34236
- Subdivision: Lido Shores
- Elementary School: Soutide
- Middle School: Booker
- High School: Sarasota
- Provided by: PREMIER SOTHEBYS INTL REALTY
- Contact: Joel Schemmel
- 941-364-4000

- DMCA Notice
-
DescriptionIn the exclusive Lido Shores neighborhood, a community renowned for its architectural significance, this striking modern home stands as a testament to the visionary work of renowned architect Guy Peterson. Defined by clean lines, open spaces, and modern coastal tranquility, the residence embodies the essence of Sarasotas contemporary aesthetic while offering an atmosphere of refined luxury. Floor to ceiling windows and doors create an airy, light filled environment, blurring the lines between indoors and out. A thoughtful transformation in 2022 introduced a new dining area, a family room that doubles as a library, a dedicated laundry space and additional storage, all designed to enhance the homes functionality without compromising its sleek, minimalist appeal. A newly enclosed garden and an updated pool area further elevate the outdoor experience, where lush landscaping and carefully curated spaces provide a sense of retreat. Beyond the walls, three distinct outdoor areas unfold, each offering its interpretation of serenity. A front courtyard, framed by a tranquil water feature and a Japanese inspired garden, sets a meditative tone upon arrival. At the heart of the home, a lap pool and heated spa serve as the focal point of the central courtyard, where a Wolf outdoor grill and ample lounge space invite effortless entertaining. The third outdoor retreat, privately accessed from the primary suite, offers a secluded escape, reinforcing the homes thoughtful approach to privacy and relaxation. The living spaces are defined by an understated elegance, where natural light and architectural precision take center stage. The open concept design seamlessly integrates the main living area, dining space, and gourmet kitchen, which is appointed with top tier Wolf and Sub Zero appliances white quartz countertops and custom maple cabinetry. The primary suite, overlooking the inner courtyard, features a custom designed closet system and private access to a serene outdoor seating area, creating a personal sanctuary within an exceptional home. Set within a community that grants its residents exclusive access to a private stretch of gulf front beach, this residence is more than a home, it is an architectural statement, a retreat of contemporary sophistication and a rare opportunity to own a piece of Sarasotas architectural legacy.
All
Similar
Features
Appliances
- Convection Oven
- Cooktop
- Dishwasher
- Disposal
- Dryer
- Exhaust Fan
- Freezer
- Gas Water Heater
- Ice Maker
- Kitchen Reverse Osmosis System
- Microwave
- Range Hood
- Refrigerator
- Washer
- Water Filtration System
- Water Purifier
- Wine Refrigerator
Home Owners Association Fee
- 300.00
Home Owners Association Fee Includes
- Other
Association Name
- William Farber
Carport Spaces
- 0.00
Close Date
- 0000-00-00
Cooling
- Central Air
Country
- US
Covered Spaces
- 0.00
Exterior Features
- Courtyard
- Garden
- Lighting
- Outdoor Grill
- Sliding Doors
- Sprinkler Metered
- Storage
Flooring
- Tile
Garage Spaces
- 2.00
Heating
- Central
- Electric
High School
- Sarasota High
Insurance Expense
- 0.00
Interior Features
- Ceiling Fans(s)
- Eat-in Kitchen
- High Ceilings
- Living Room/Dining Room Combo
- Open Floorplan
- Primary Bedroom Main Floor
- Solid Surface Counters
- Solid Wood Cabinets
- Thermostat
- Window Treatments
Legal Description
- Land on Lot 26 and 27
Levels
- One
Living Area
- 3364.00
Lot Features
- Flood Insurance Required
- FloodZone
- In County
Middle School
- Booker Middle
Area Major
- 34236 - Sarasota
Net Operating Income
- 0.00
Occupant Type
- Owner
Open Parking Spaces
- 0.00
Other Expense
- 0.00
Parcel Number
- 0013010001
Parking Features
- Garage Faces Side
Pets Allowed
- Yes
Pool Features
- Auto Cleaner
- Deck
- Gunite
- In Ground
- Lap
- Lighting
- Outside Bath Access
- Tile
Property Type
- Residential
Roof
- Membrane
School Elementary
- Southside Elementary
Sewer
- Public Sewer
Style
- Contemporary
Tax Year
- 2024
Township
- 36
Utilities
- Cable Available
- Cable Connected
- Electricity Available
- Electricity Connected
- Natural Gas Available
- Natural Gas Connected
- Sewer Available
- Sewer Connected
- Sprinkler Meter
- Underground Utilities
- Water Available
- Water Connected
View
- Pool
Views
- 98
Virtual Tour Url
- https://www.dropbox.com/scl/fi/p783atk594tykn9ffuqng/1354-Westway-Original.mp4?rlkey=g2yrzdg9kowiql2cuqrc3fssf&dl=0
Water Source
- Public
Year Built
- 1962
Zoning Code
- RSF2
Listing Data ©2025 Greater Fort Lauderdale REALTORS®
Listings provided courtesy of The Hernando County Association of Realtors MLS.
Listing Data ©2025 REALTOR® Association of Citrus County
Listing Data ©2025 Royal Palm Coast Realtor® Association
The information provided by this website is for the personal, non-commercial use of consumers and may not be used for any purpose other than to identify prospective properties consumers may be interested in purchasing.Display of MLS data is usually deemed reliable but is NOT guaranteed accurate.
Datafeed Last updated on June 14, 2025 @ 12:00 am
©2006-2025 brokerIDXsites.com - https://brokerIDXsites.com
