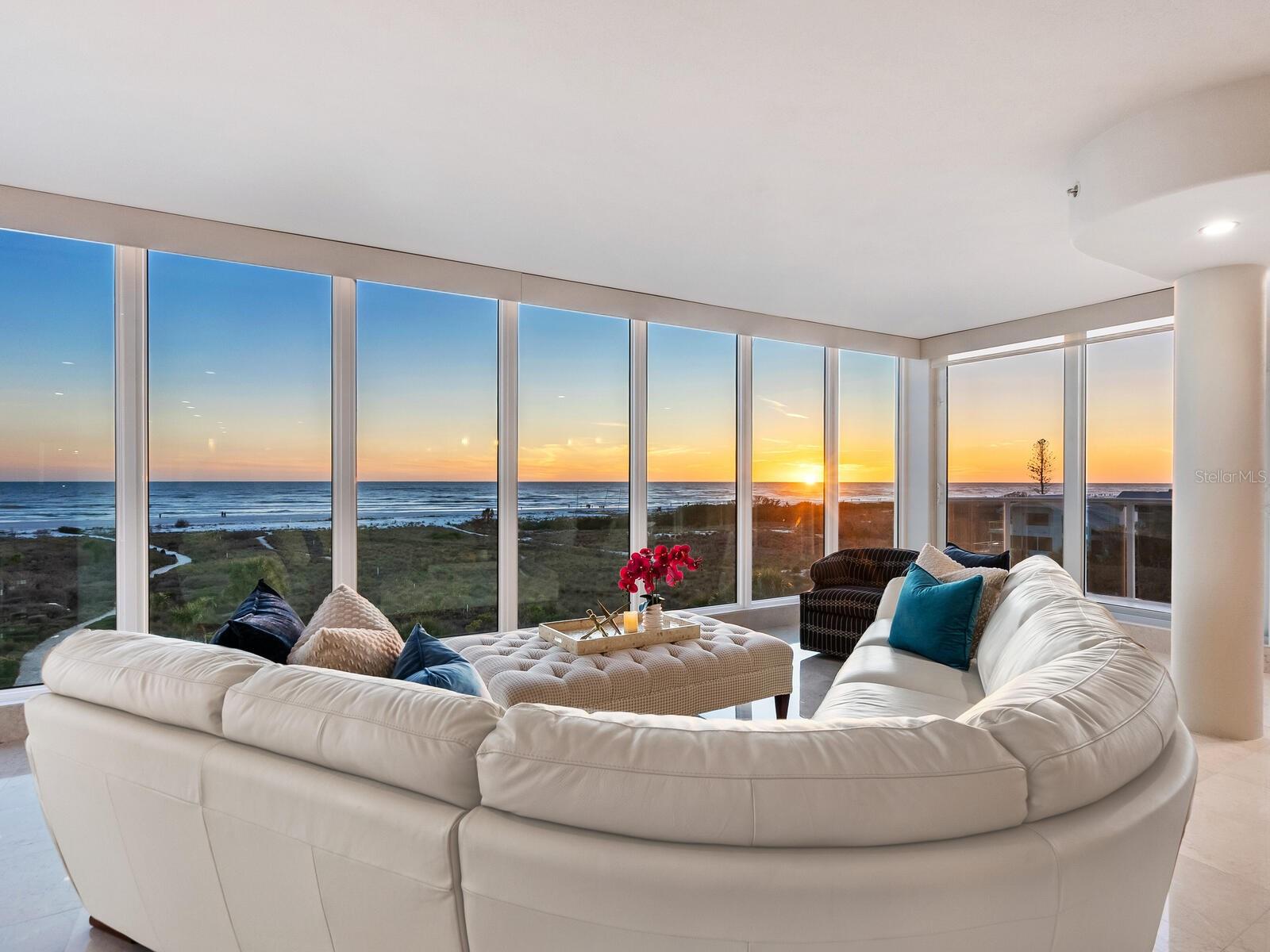Share this property:
Contact Tyler Fergerson
Schedule A Showing
Request more information
- Home
- Property Search
- Search results
- 534 Beach Road, SARASOTA, FL 34242
Property Photos



















































































- MLS#: A4642940 ( Residential )
- Street Address: 534 Beach Road
- Viewed: 68
- Price: $5,500,000
- Price sqft: $1,015
- Waterfront: Yes
- Wateraccess: Yes
- Waterfront Type: Beach Front,Gulf/Ocean
- Year Built: 2008
- Bldg sqft: 5420
- Bedrooms: 3
- Total Baths: 4
- Full Baths: 3
- 1/2 Baths: 1
- Garage / Parking Spaces: 2
- Days On Market: 88
- Additional Information
- Geolocation: 27.27 / -82.5593
- County: SARASOTA
- City: SARASOTA
- Zipcode: 34242
- Subdivision: Sarasota Beach
- Building: Sarasota Beach
- Elementary School: Phillippi Shores
- Middle School: Brookside
- High School: Sarasota
- Provided by: PREMIER SOTHEBYS INTL REALTY
- Contact: Judie Berger
- 941-364-4000

- DMCA Notice
-
DescriptionExquisite gulf front penthouse, steps to Siesta Keys pristine sands. Immerse yourself in the ultimate coastal luxury lifestyle with this spectacular gulf front penthouse, where the world renowned powdery quartz sands of Siesta Beach are just steps away. Designed for the beach loving connoisseur, this one of a kind three bedroom, 3.5 bath residence offers breathtaking, unobstructed panoramic views of the azure gulf waters and vibrant sunsets from nearly every room. This exceptional home features three spacious bedrooms, including two private suites, each with spa inspired baths and floor to ceiling windows showcasing endless gulf vistas. A second story bonus room, complete with a half bath, provides a versatile space for a media room, home office or guest retreat, all while offering stunning rooftop views of the beach from 1700 square feet of wrap around balconies. From the moment you step off the private stop elevator into the expansive open concept living space, youre met with breathtaking gulf views framed by walls of glass, filling the interiors with natural light and a seamless indoor outdoor ambiance. The gourmet kitchen is a chefs dream, featuring premium appliances, sleek modern cabinetry and elegant stone countertops, ideal for effortless entertaining. Travertine and rich wood flooring add a touch of warmth and refinement throughout. The magnificent rooftop terrace offers complete privacy for sunbathing, hosting gatherings, or unwinding as you take in soothing sea breezes and postcard worthy sunsets. Additional luxury amenities include a secure lobby, a two car tandem garage with a driveway, and a private stop elevator for direct residence access. On ground floor, an inviting outdoor shaded lounge and dining area with a built in grill provides the setting for alfresco meals under the stars, all just a short stroll via a private shell path to the soft white sands of Siesta Beach. Beyond the beach, indulge in the vibrant energy of Siesta Village, where boutique shopping, fine dining and lively nightlife are just minutes away. If you desire seamless indoor outdoor living and a beachfront paradise, this extraordinary penthouse is an unparalleled opportunity to own a piece of Siesta Key's desirable coastline.
All
Similar
Features
Waterfront Description
- Beach Front
- Gulf/Ocean
Appliances
- Bar Fridge
- Built-In Oven
- Dishwasher
- Disposal
- Dryer
- Electric Water Heater
- Microwave
- Range
- Range Hood
- Refrigerator
- Washer
Association Amenities
- Elevator(s)
- Maintenance
Home Owners Association Fee
- 0.00
Home Owners Association Fee Includes
- Common Area Taxes
- Insurance
- Maintenance Structure
- Maintenance Grounds
- Maintenance
- Management
Association Name
- The Rice House
Carport Spaces
- 0.00
Close Date
- 0000-00-00
Cooling
- Central Air
- Zoned
Country
- US
Covered Spaces
- 0.00
Exterior Features
- Balcony
- Outdoor Grill
- Outdoor Shower
- Private Mailbox
- Sliding Doors
- Storage
Flooring
- Travertine
- Wood
Furnished
- Furnished
Garage Spaces
- 2.00
Heating
- Central
- Electric
- Zoned
High School
- Sarasota High
Insurance Expense
- 0.00
Interior Features
- Built-in Features
- Ceiling Fans(s)
- Elevator
- High Ceilings
- Kitchen/Family Room Combo
- Living Room/Dining Room Combo
- Open Floorplan
- Primary Bedroom Main Floor
- Stone Counters
- Thermostat
- Walk-In Closet(s)
- Window Treatments
Legal Description
- UNIT 3
- THE RICE HOUSE
Levels
- Two
Living Area
- 2750.00
Lot Features
- FloodZone
- Key Lot
Middle School
- Brookside Middle
Area Major
- 34242 - Sarasota/Crescent Beach/Siesta Key
Net Operating Income
- 0.00
Occupant Type
- Owner
Open Parking Spaces
- 0.00
Other Expense
- 0.00
Other Structures
- Outdoor Kitchen
Parcel Number
- 0082136003
Parking Features
- Garage Door Opener
Pets Allowed
- Yes
Property Type
- Residential
Roof
- Metal
School Elementary
- Phillippi Shores Elementary
Sewer
- Public Sewer
Style
- Contemporary
Tax Year
- 2024
Township
- 37
Utilities
- BB/HS Internet Available
- Cable Connected
- Electricity Connected
- Water Connected
View
- Water
Views
- 68
Virtual Tour Url
- https://tours.coastalhomephotography.net/public/vtour/display/2311434?idx=1#!/
Water Source
- Public
Year Built
- 2008
Zoning Code
- RMF1
Listing Data ©2025 Greater Fort Lauderdale REALTORS®
Listings provided courtesy of The Hernando County Association of Realtors MLS.
Listing Data ©2025 REALTOR® Association of Citrus County
Listing Data ©2025 Royal Palm Coast Realtor® Association
The information provided by this website is for the personal, non-commercial use of consumers and may not be used for any purpose other than to identify prospective properties consumers may be interested in purchasing.Display of MLS data is usually deemed reliable but is NOT guaranteed accurate.
Datafeed Last updated on June 15, 2025 @ 12:00 am
©2006-2025 brokerIDXsites.com - https://brokerIDXsites.com
