Share this property:
Contact Tyler Fergerson
Schedule A Showing
Request more information
- Home
- Property Search
- Search results
- 115 Solana Street, NORTH PORT, FL 34287
Property Photos
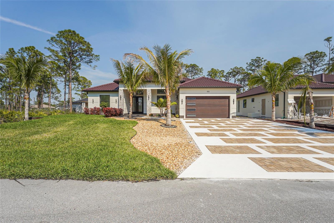

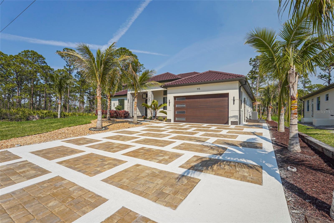
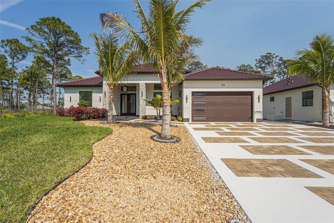
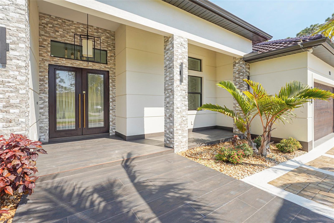
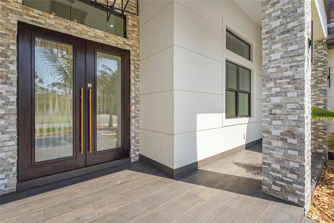
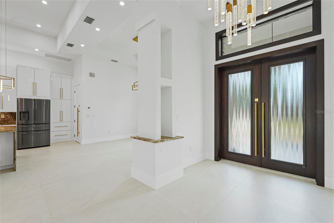
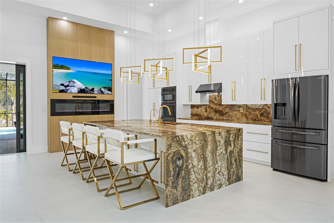
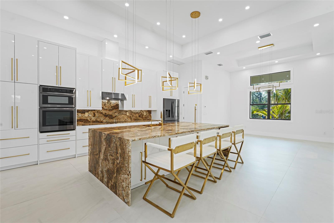
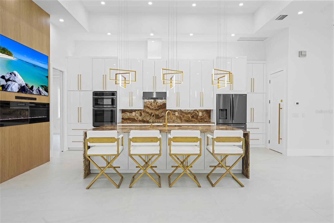
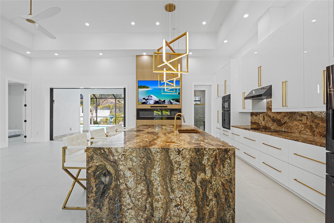
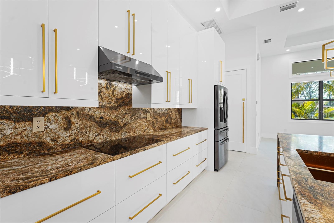
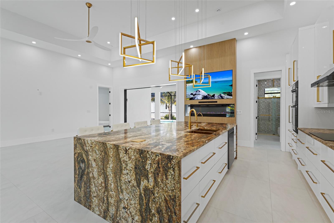
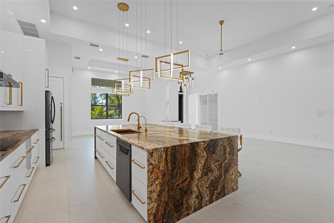
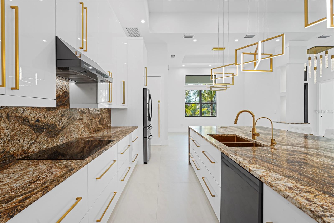
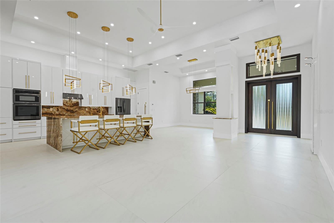
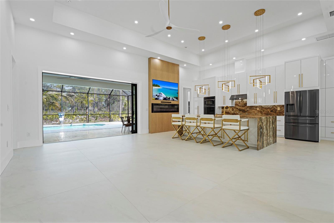
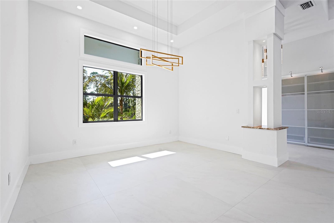
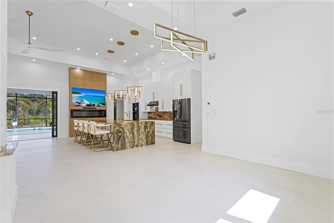
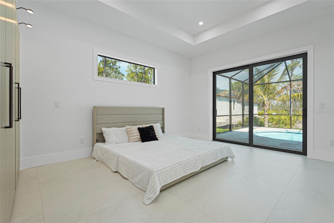
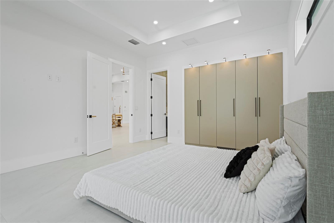
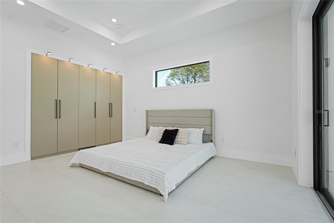
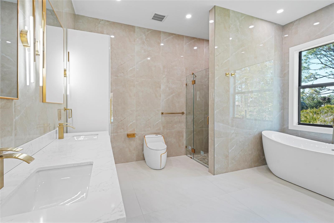
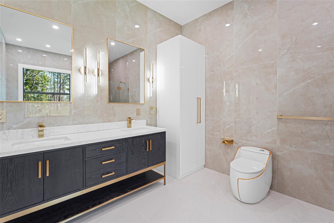
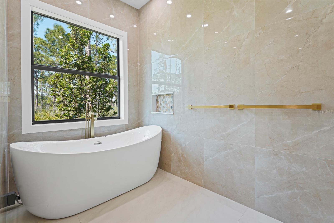
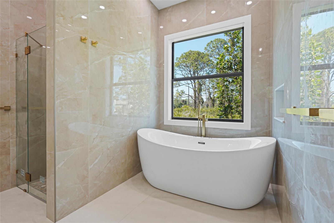
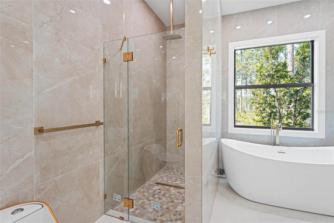
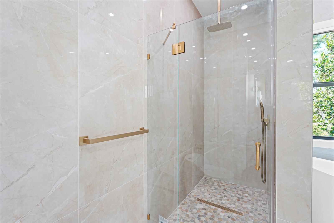
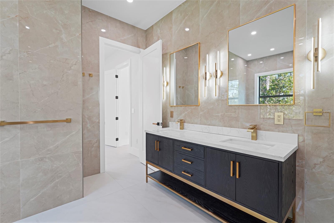
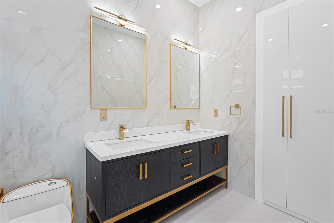
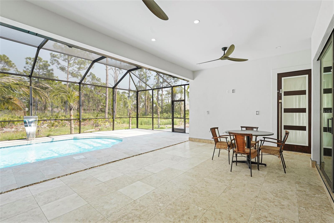
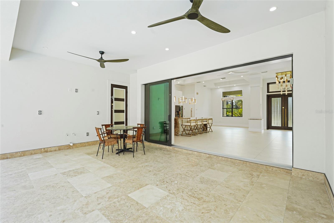
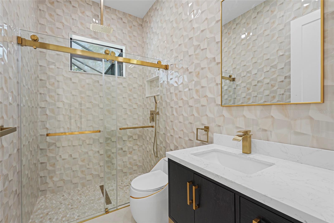
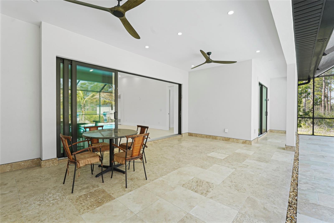
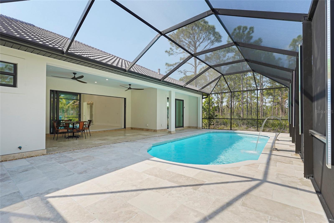
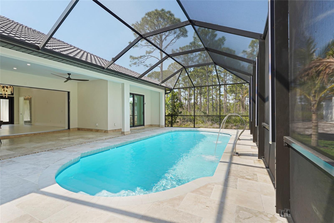
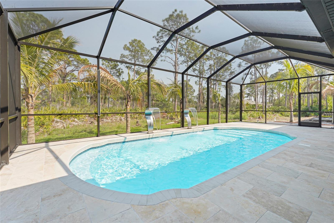
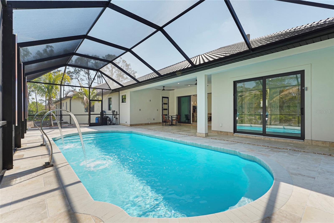
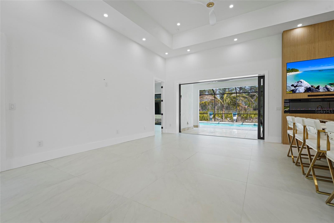
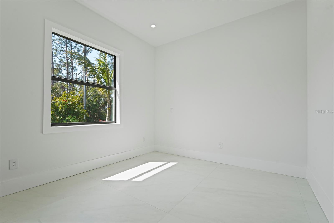
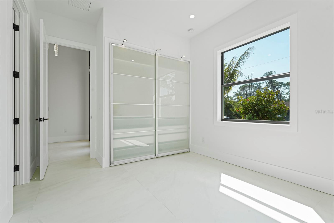
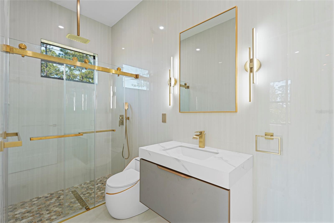
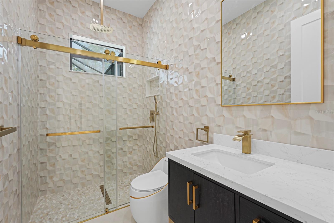
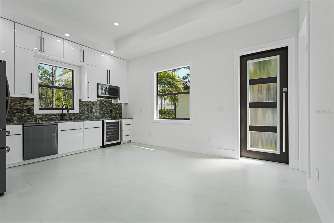
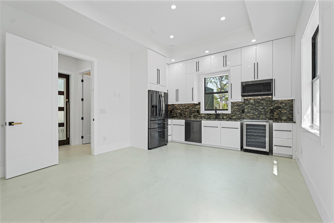
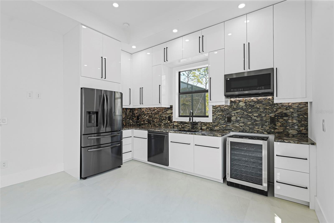
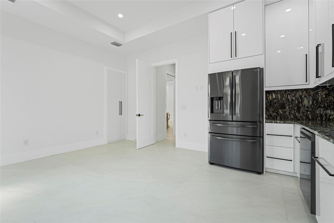
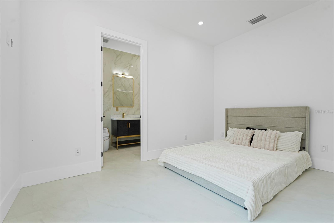
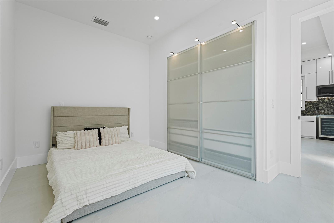
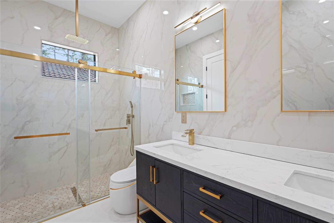
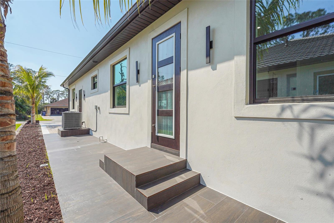
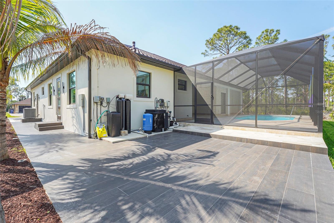
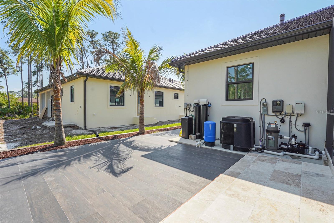
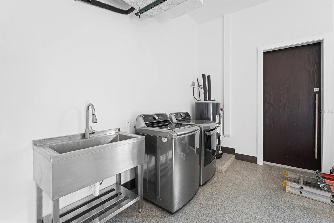
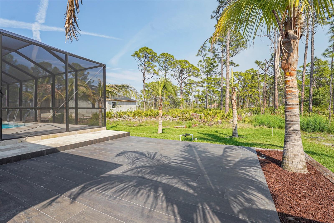
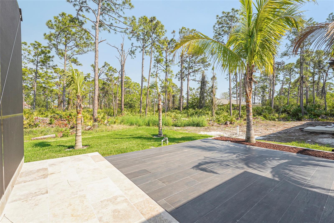
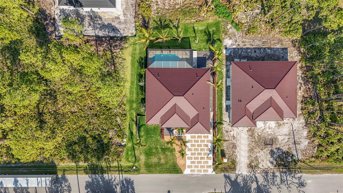
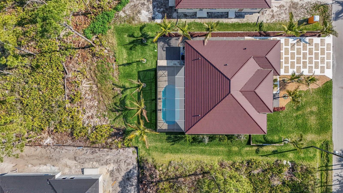
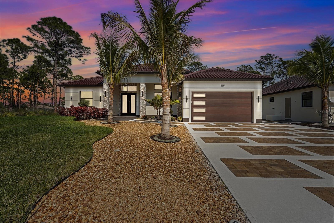
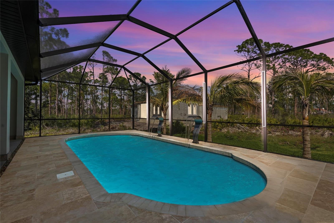
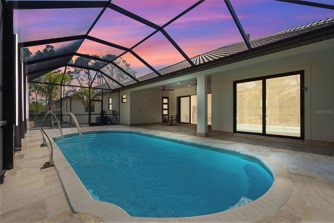
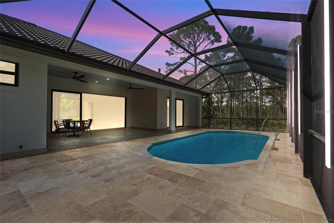
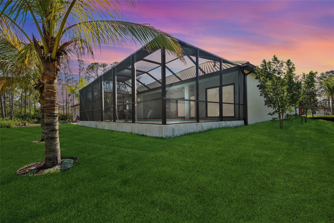
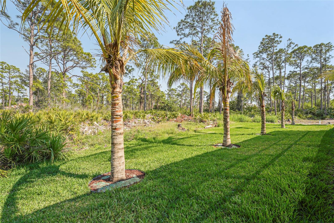
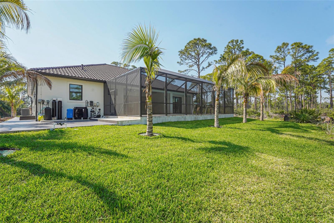
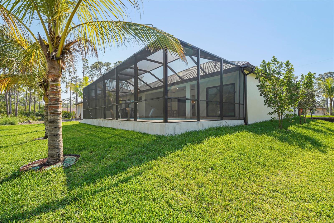
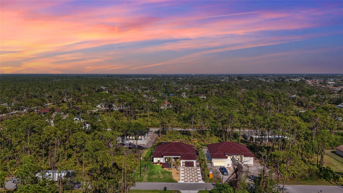
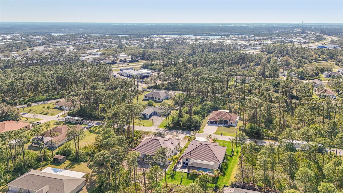
- MLS#: A4642544 ( Residential )
- Street Address: 115 Solana Street
- Viewed: 116
- Price: $750,000
- Price sqft: $239
- Waterfront: No
- Year Built: 2024
- Bldg sqft: 3134
- Bedrooms: 3
- Total Baths: 4
- Full Baths: 4
- Garage / Parking Spaces: 2
- Days On Market: 47
- Additional Information
- Geolocation: 27.0505 / -82.2776
- County: SARASOTA
- City: NORTH PORT
- Zipcode: 34287
- Subdivision: Warm Mineral Spgs
- Elementary School: Glenallen Elementary
- Middle School: Heron Creek Middle
- High School: North Port High
- Provided by: KELLER WILLIAMS ON THE WATER S
- Contact: Tessa Robbins, PA
- 941-803-7522

- DMCA Notice
-
DescriptionWelcome to 115 Solana, a brand new CUSTOM BUILT home that seamlessly blends contemporary elegance with high end craftsmanship. This stunning residence is just 3.5 miles from Wellen Park and the Atlanta Braves Training Stadium, offering an unparalleled lifestyle in a prime location. From the moment you arrive, the striking curb appeal captivates with a concrete driveway accented with paver bricks, lush landscaping, and a welcoming open front porch leading to the grand double door entrance. Inside, soaring ceilings, 48 inch floor tiles, and an abundance of natural light set the stage for a elegant yet comfortable living experience. The kitchen is a true masterpiece, featuring Brazilian natural stone countertops and backsplash, sleek 61 inch high gloss cabinetry with soft close functionality, and an expansive island with additional cabinetry on both sides. A stunning accent wall houses a flat screen TV, a BOSE sound bar, and an electric fireplace, creating a warm and inviting atmosphere. The high end appliance package includes a cooktop, a separate oven, and a convection oven/microwave combo, perfect for culinary enthusiasts. The primary suite is a luxurious retreat with sliding doors leading to the pool, a custom closet with built in organizers, and a spa like en suite bathroom wrapped in polished porcelain tile from floor to ceiling. Throughout the home, gold accents elevate the design, from cabinet handles and lighting fixtures to contemporary, soft close, water saving toilets. Each of the four bathrooms is meticulously designed, including a guest bathroom enhanced with stunning 3D porcelain tile. A rare highlight of this home is the private in law suite, complete with a separate entrance, full kitchen (minus stove), bedroom, and a custom closet with built in organizers. The suites private bathroom is fully tiled from floor to ceiling, and the laundry closet is prepped for a stackable washer and dryer. Just outside, an additional open patio provides a peaceful outdoor retreat. Step outside to your private oasis featuring a heated saltwater pool with dual fountains, all set beneath a beautifully illuminated screened enclosure that enhances the ambiance in the evening. The home is equipped with a whole house water filtration system and reverse osmosis at every sink, ensuring the highest quality water. Energy efficiency is prioritized with foam insulation in the attic and garage, while the Miami Dade rated Metal Barrel Tile Roof offers durability with a 50 year lifespan. This meticulously designed home offers a rare combination of elegance, functionality, and modern convenience. Plus, NO HOA and NO CDD. Schedule your private tour today and experience luxury living at its finest. Click the link for a 3D Matterport Tour of the home.
All
Similar
Features
Appliances
- Built-In Oven
- Convection Oven
- Cooktop
- Dishwasher
- Electric Water Heater
- Refrigerator
- Washer
- Water Filtration System
- Wine Refrigerator
Home Owners Association Fee
- 0.00
Carport Spaces
- 0.00
Close Date
- 0000-00-00
Cooling
- Central Air
Country
- US
Covered Spaces
- 0.00
Exterior Features
- Irrigation System
- Private Mailbox
- Sliding Doors
Flooring
- Tile
Furnished
- Unfurnished
Garage Spaces
- 2.00
Heating
- Electric
High School
- North Port High
Insurance Expense
- 0.00
Interior Features
- Ceiling Fans(s)
- Kitchen/Family Room Combo
- Primary Bedroom Main Floor
- Solid Surface Counters
- Vaulted Ceiling(s)
Legal Description
- LOTS 43 & 44 BLK D WARM MINERAL SPRINGS UNIT 58
Levels
- One
Living Area
- 2190.00
Lot Features
- Landscaped
Middle School
- Heron Creek Middle
Area Major
- 34287 - North Port/Venice
Net Operating Income
- 0.00
New Construction Yes / No
- Yes
Occupant Type
- Vacant
Open Parking Spaces
- 0.00
Other Expense
- 0.00
Parcel Number
- 0772150034
Pets Allowed
- Yes
Pool Features
- Fiberglass
- Heated
- In Ground
- Salt Water
- Screen Enclosure
Property Condition
- Completed
Property Type
- Residential
Roof
- Metal
School Elementary
- Glenallen Elementary
Sewer
- Septic Tank
Tax Year
- 2024
Township
- 39
Utilities
- Electricity Connected
Views
- 116
Virtual Tour Url
- https://my.matterport.com/show/?m=wytFGNzH3fo
Water Source
- Well
Year Built
- 2024
Zoning Code
- RSF3
Listing Data ©2025 Greater Fort Lauderdale REALTORS®
Listings provided courtesy of The Hernando County Association of Realtors MLS.
Listing Data ©2025 REALTOR® Association of Citrus County
Listing Data ©2025 Royal Palm Coast Realtor® Association
The information provided by this website is for the personal, non-commercial use of consumers and may not be used for any purpose other than to identify prospective properties consumers may be interested in purchasing.Display of MLS data is usually deemed reliable but is NOT guaranteed accurate.
Datafeed Last updated on April 20, 2025 @ 12:00 am
©2006-2025 brokerIDXsites.com - https://brokerIDXsites.com
