Share this property:
Contact Tyler Fergerson
Schedule A Showing
Request more information
- Home
- Property Search
- Search results
- 3630 Hatchery Way, BRADENTON, FL 34211
Property Photos
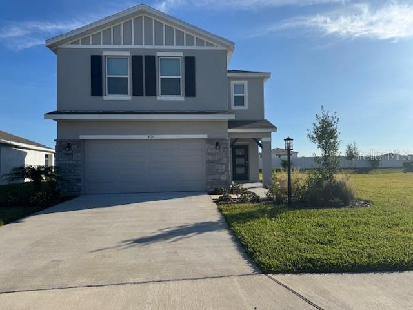

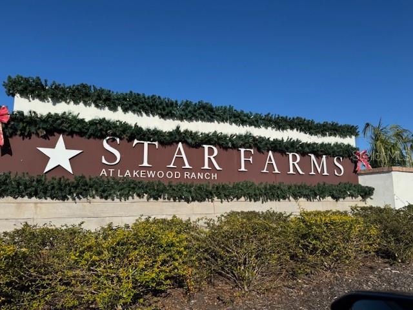
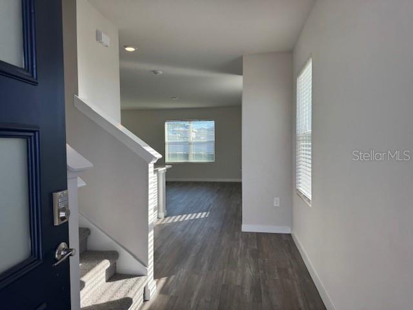
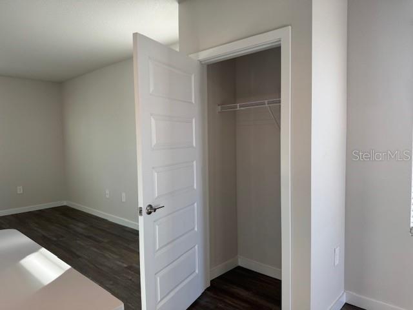

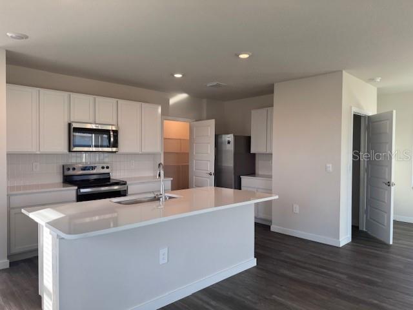
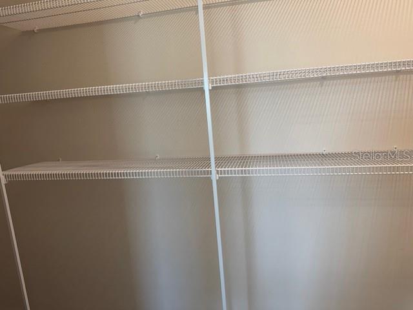
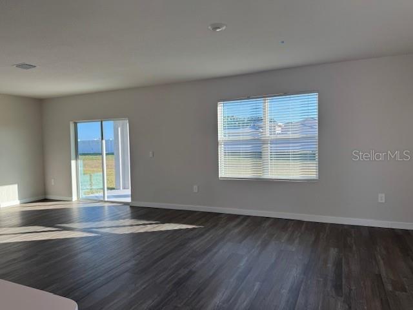
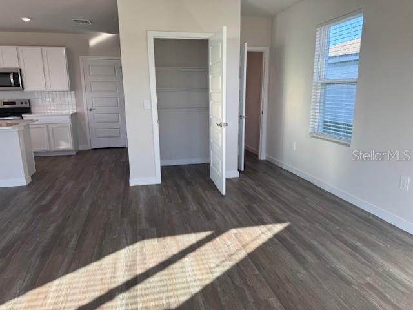
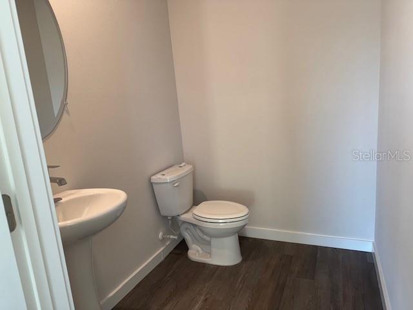
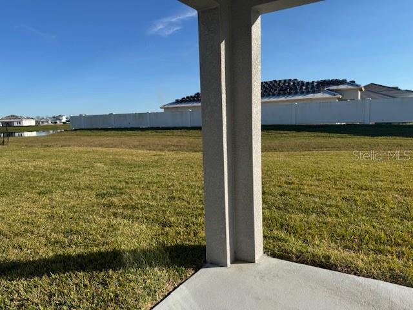
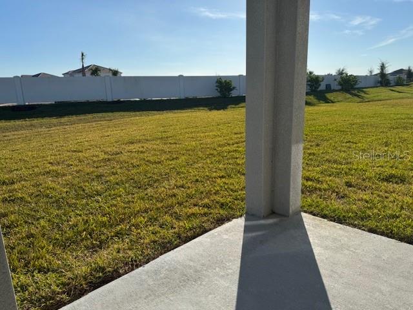
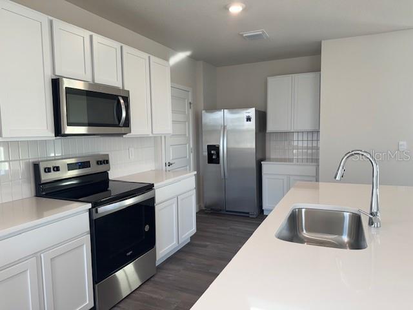
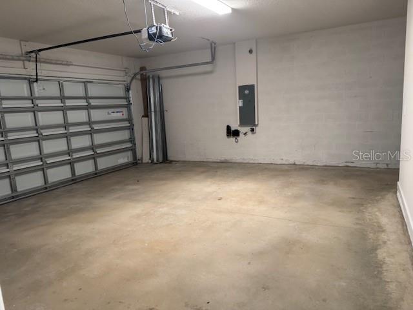
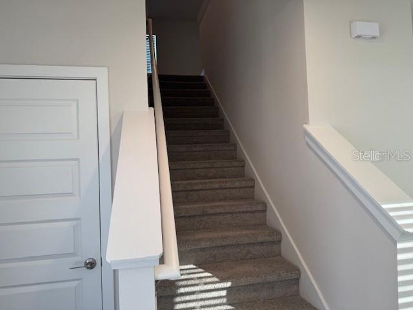
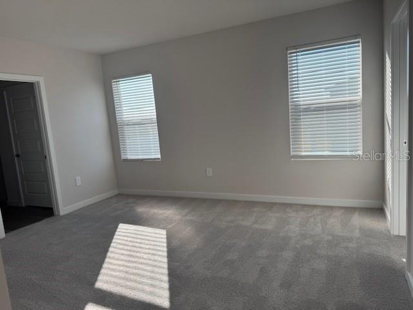
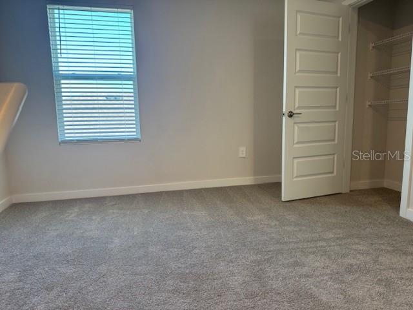
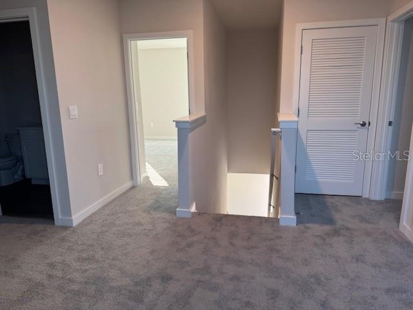
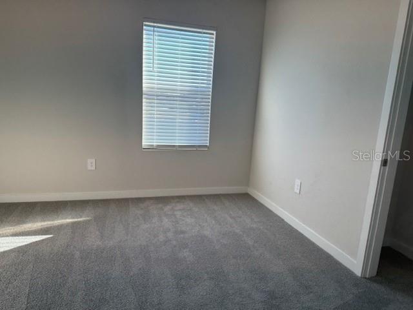
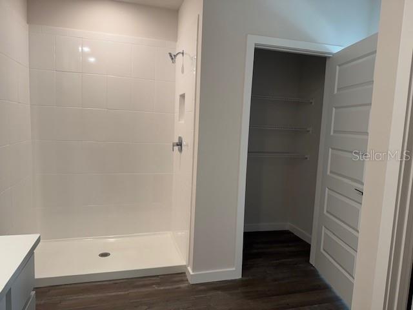
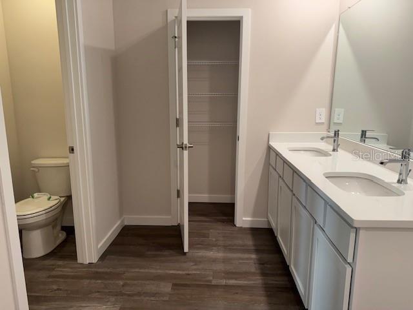
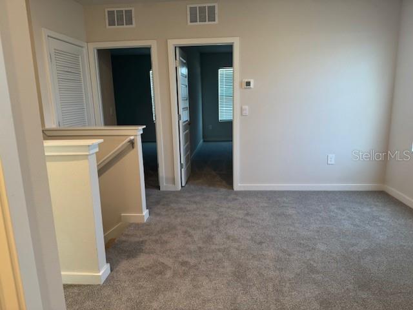
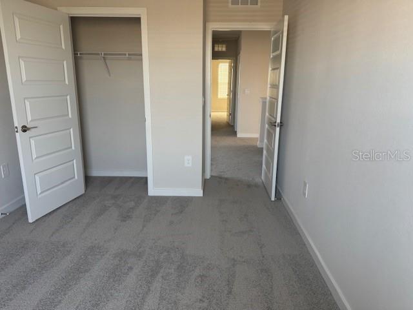
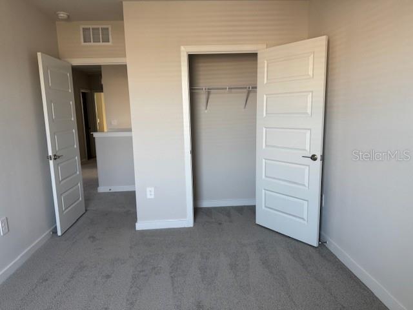
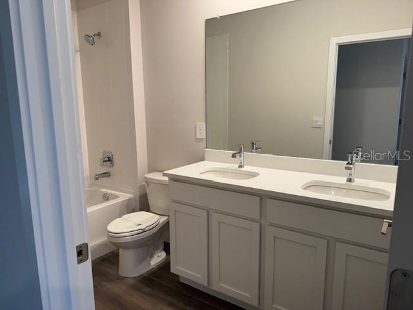
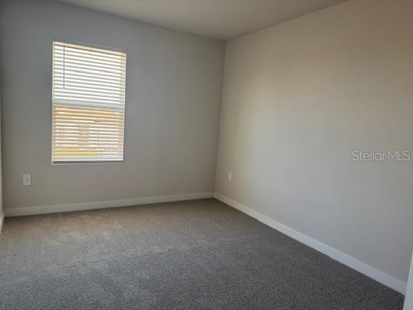
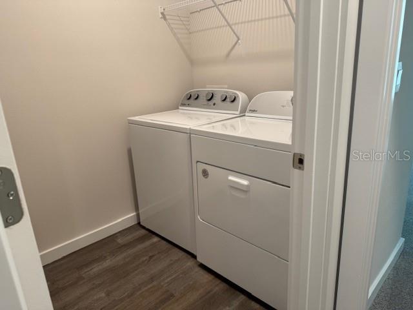
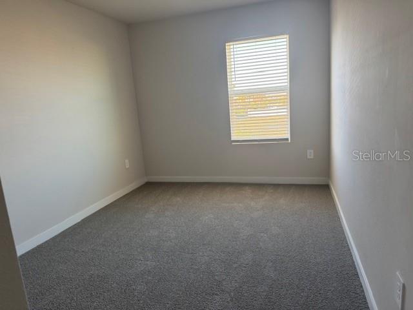



- MLS#: A4642249 ( Residential Lease )
- Street Address: 3630 Hatchery Way
- Viewed: 38
- Price: $3,325
- Price sqft: $1
- Waterfront: No
- Year Built: 2024
- Bldg sqft: 2260
- Bedrooms: 4
- Total Baths: 3
- Full Baths: 2
- 1/2 Baths: 1
- Garage / Parking Spaces: 2
- Days On Market: 55
- Additional Information
- Geolocation: 27.466 / -82.3668
- County: MANATEE
- City: BRADENTON
- Zipcode: 34211
- Subdivision: Star Farms Ph Iv Subph D E
- Elementary School: Gullett
- Middle School: Dr Mona Jain
- High School: Lakewood Ranch
- Provided by: JENNETTE PROPERTIES, INC.
- Contact: Catherine Foley
- 941-359-3435

- DMCA Notice
-
DescriptionBrand new Lakewood Ranch home in the gated Star Farms community .Be the first to live in this Elston floorplan , 4 bedroom 2 1/2 bath home with modern touches and spacious living areas. Open floor plan with Great Room, Dining area and beautiful modern Kitchen looking out to the covered back patio and . Large pantry, Powder Room and 2 car garage complete the main floor. Upstairs welcomes you to an open space with 4 bedrooms and green space. Upstairs has a large loft/gathering area .The Master has an ensuite bath with walk in shower and walk in closet. The other 3 bedrooms , full guest bath and convenient second floor Laundry complete the upper level. Living in Star Farms allows you to have access to all the great amenities. Enjoy use of Clubhouse ,Poolside Bar, outdoor grilling area, Coffee Kitchen, resort style pool, resistance pool, splash pad ,Fitness Center, Tennis , Pickleball ,Basketball courts ,Sand Volleyball a playground and a pet park and green space with walking trails. Pets allowed with non refundable pet fee.
All
Similar
Features
Appliances
- Cooktop
- Dishwasher
- Disposal
- Dryer
- Freezer
- Ice Maker
- Microwave
- Refrigerator
- Washer
Association Amenities
- Clubhouse
- Fitness Center
- Gated
- Pickleball Court(s)
- Playground
- Pool
- Recreation Facilities
- Security
- Spa/Hot Tub
- Tennis Court(s)
Home Owners Association Fee
- 0.00
Association Name
- Access management
Association Phone
- 941 259-4512
Carport Spaces
- 0.00
Close Date
- 0000-00-00
Cooling
- Central Air
Country
- US
Covered Spaces
- 0.00
Furnished
- Unfurnished
Garage Spaces
- 2.00
Heating
- Central
- Electric
High School
- Lakewood Ranch High
Insurance Expense
- 0.00
Interior Features
- Kitchen/Family Room Combo
- Living Room/Dining Room Combo
- Open Floorplan
Levels
- Two
Living Area
- 2260.00
Middle School
- Dr Mona Jain Middle
Area Major
- 34211 - Bradenton/Lakewood Ranch Area
Net Operating Income
- 0.00
New Construction Yes / No
- Yes
Occupant Type
- Vacant
Open Parking Spaces
- 0.00
Other Expense
- 0.00
Owner Pays
- Grounds Care
Parcel Number
- 576156009
Pets Allowed
- Cats OK
- Dogs OK
Property Condition
- Completed
Property Type
- Residential Lease
School Elementary
- Gullett Elementary
View
- Park/Greenbelt
Views
- 38
Virtual Tour Url
- https://www.propertypanorama.com/instaview/stellar/A4642249
Year Built
- 2024
Listing Data ©2025 Greater Fort Lauderdale REALTORS®
Listings provided courtesy of The Hernando County Association of Realtors MLS.
Listing Data ©2025 REALTOR® Association of Citrus County
Listing Data ©2025 Royal Palm Coast Realtor® Association
The information provided by this website is for the personal, non-commercial use of consumers and may not be used for any purpose other than to identify prospective properties consumers may be interested in purchasing.Display of MLS data is usually deemed reliable but is NOT guaranteed accurate.
Datafeed Last updated on April 24, 2025 @ 12:00 am
©2006-2025 brokerIDXsites.com - https://brokerIDXsites.com
