Share this property:
Contact Tyler Fergerson
Schedule A Showing
Request more information
- Home
- Property Search
- Search results
- 35 Watergate Drive 1101, SARASOTA, FL 34236
Property Photos
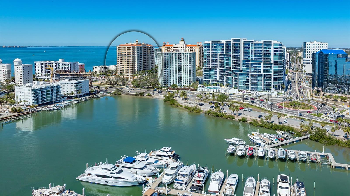

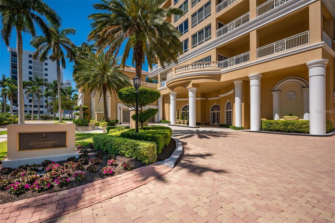
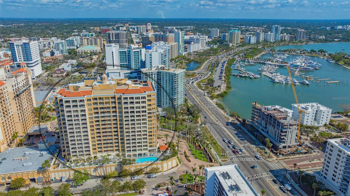
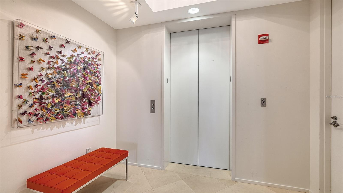
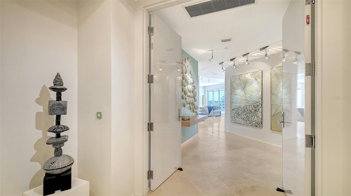
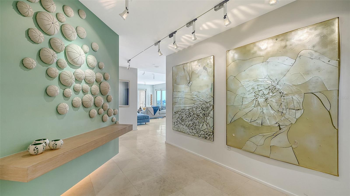
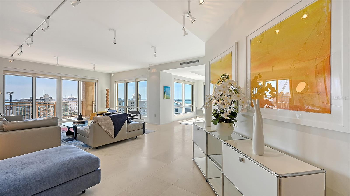
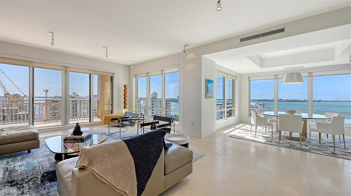
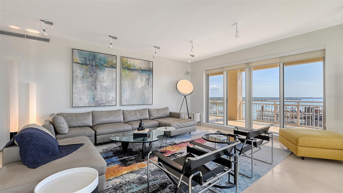
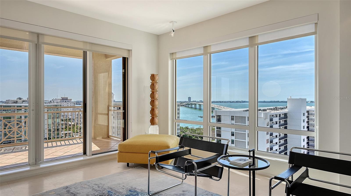
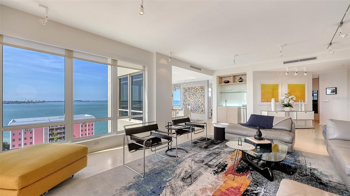
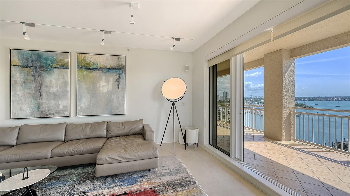
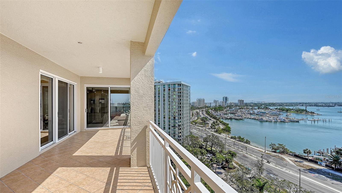
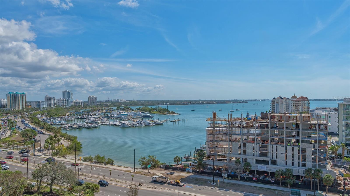
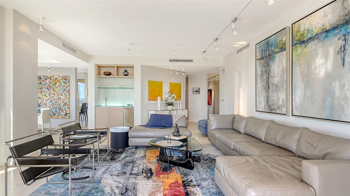
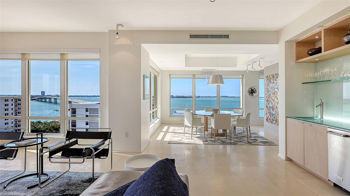
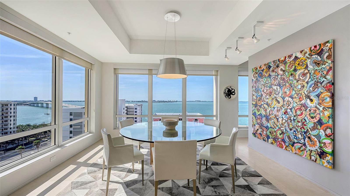
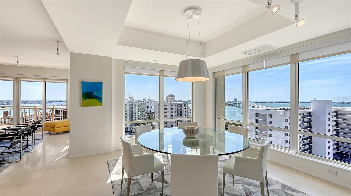
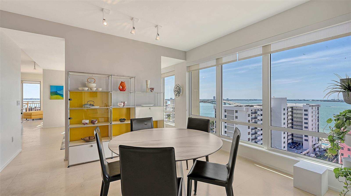
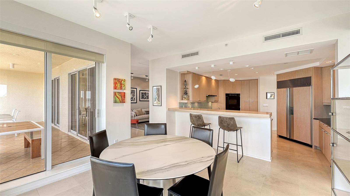
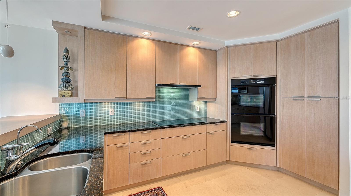
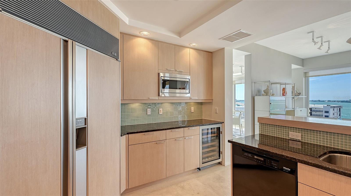
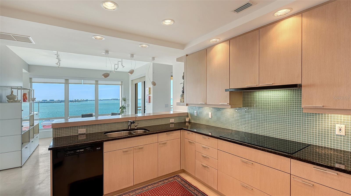
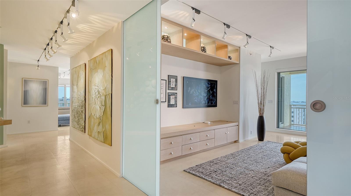
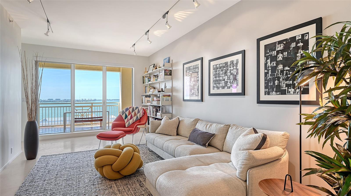
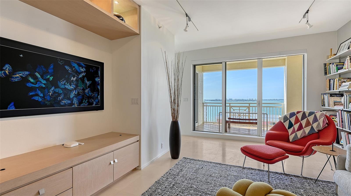
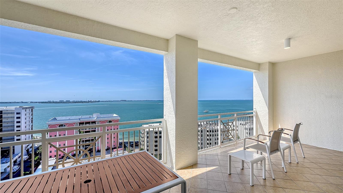
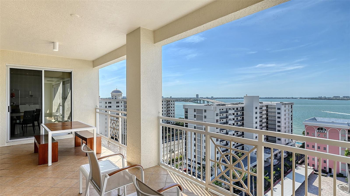
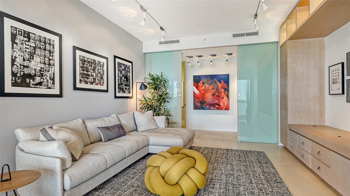
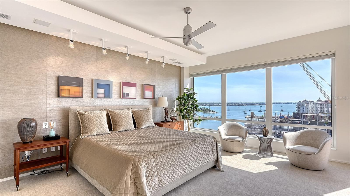
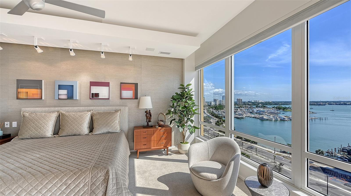
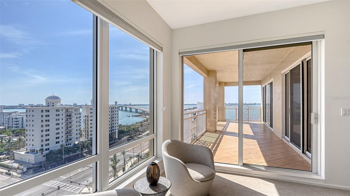
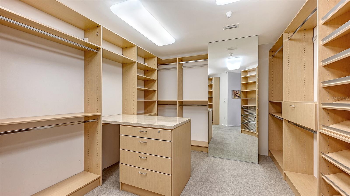
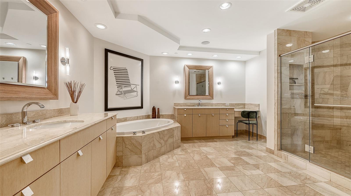
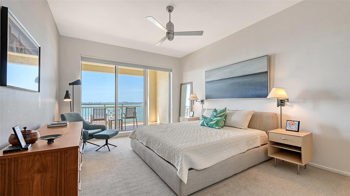
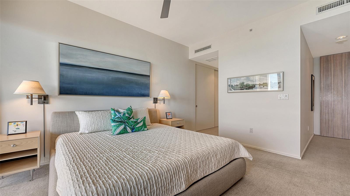
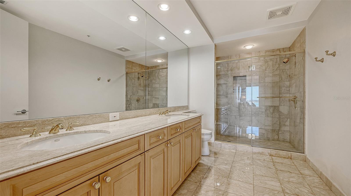
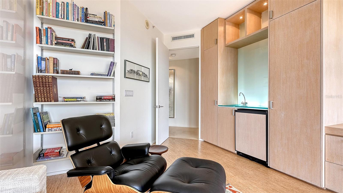
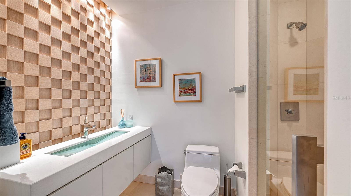
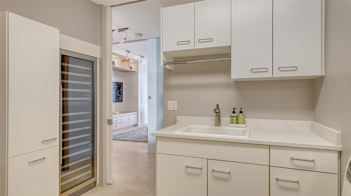
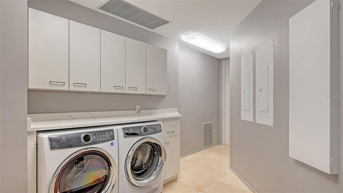
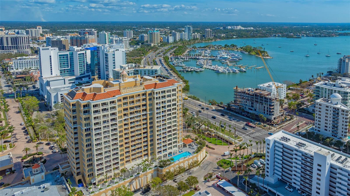
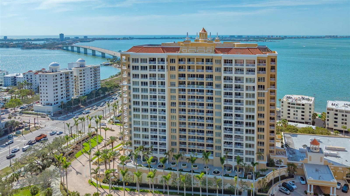
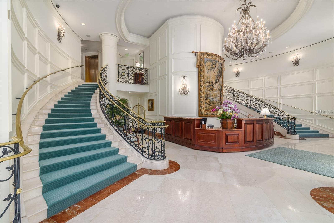
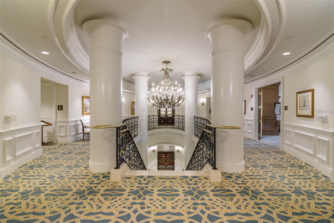
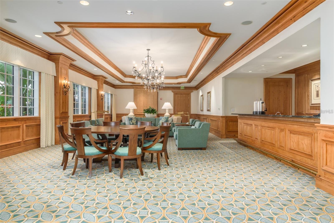
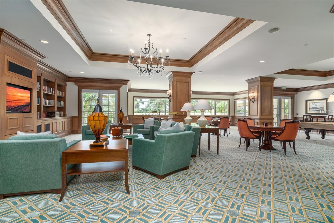
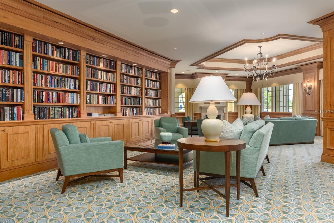
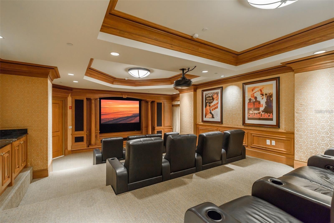
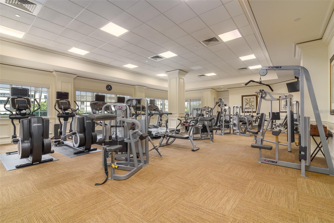
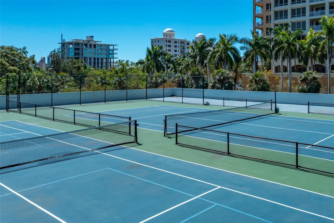
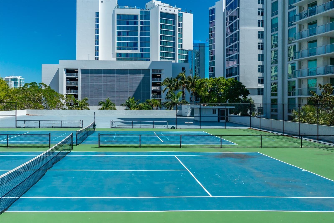
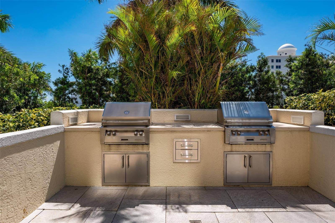
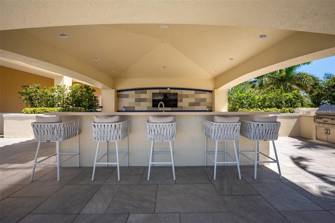
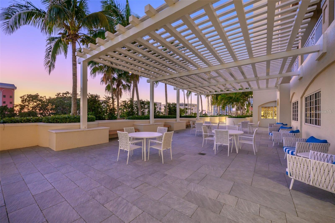
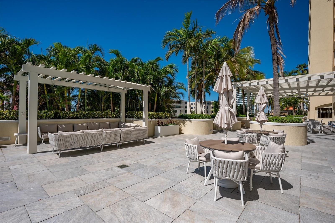
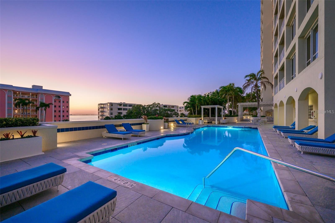
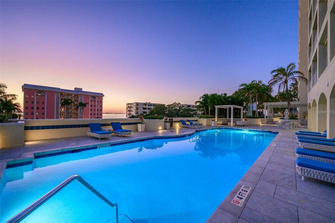
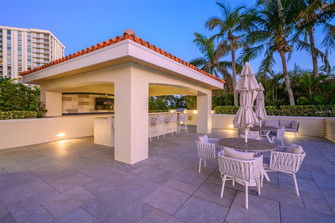
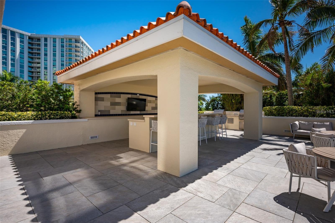
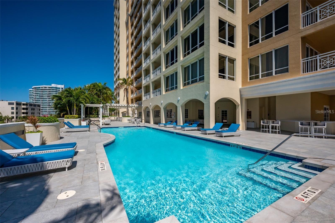
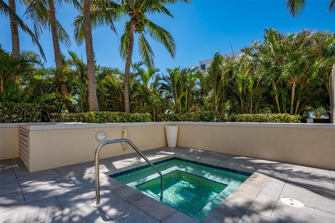
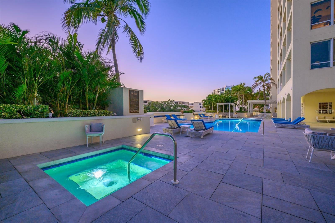
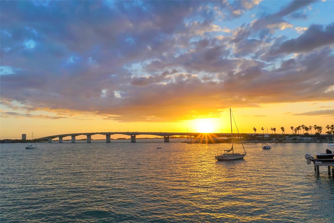
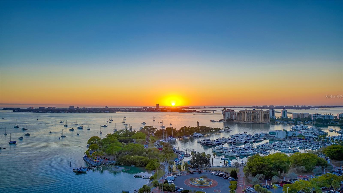
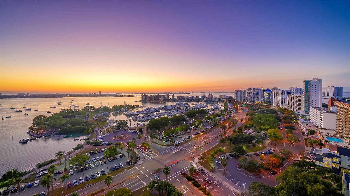










- MLS#: A4641708 ( Residential )
- Street Address: 35 Watergate Drive 1101
- Viewed: 88
- Price: $4,200,000
- Price sqft: $966
- Waterfront: No
- Year Built: 2003
- Bldg sqft: 4347
- Bedrooms: 3
- Total Baths: 3
- Full Baths: 3
- Garage / Parking Spaces: 2
- Days On Market: 61
- Additional Information
- Geolocation: 27.3366 / -82.5496
- County: SARASOTA
- City: SARASOTA
- Zipcode: 34236
- Subdivision: The Tower Residences
- Building: The Tower Residences
- Provided by: MICHAEL SAUNDERS & COMPANY
- Contact: Philip Pisano, III
- 941-388-4447

- DMCA Notice
-
DescriptionExperience unmatched elegance and world class service in this exclusive Ritz Carlton residence, where breathtaking views and luxury amenities define the ultimate lifestyle. Nestled near downtown Sarasota's vibrant cultural scene, this rare southwest corner home seamlessly blends sophistication, comfort, and contemporary design. Step off your private elevator into a meticulously curated space, where every room showcases sweeping vistas. Designed with modern finishes, clean lines, and natural materials, this residence exudes refinement. The coveted three bedroom layout boasts two expansive terraces, inviting you to unwind while taking in spectacular sunset panoramas. Crafted with impeccable attention to detail, the luxurious interior features custom built cabinetry, designer accents, and elegant bamboo and zebra wood finishes. Neutral travertine flooring flows seamlessly through the main living areas, enhancing the home's timeless appeal. A climate controlled wine storage system accommodates over 200 bottles, perfect for collectors and entertainers alike. The gourmet kitchen is equally impressive, featuring an induction cooktop, premium stone countertops, a striking backsplash, and ample storage. The regal master suite offers a serene retreat, overlooking the iconic Marina Jack with its ever changing waterfront scenery. Designed for both relaxation and grandeur, this private sanctuary provides the perfect escape. Residents enjoy an unparalleled array of Ritz Carlton amenities, including two sophisticated social lounges, a private movie theater, a state of the art fitness center with saunas, steam rooms, and a dedicated massage treatment space. The heated outdoor pool and spa are surrounded by lush tropical landscaping, while outdoor grilling and dining areas create the ideal setting for entertaining. Just moments from Sarasota's renowned performing arts venues, art galleries, pristine beaches, fine dining, and luxury shopping, this residence offers a lifestyle of sophistication and ease. More than just a home, it is a statement of prestige and refinement, where luxury knows no limits.
All
Similar
Features
Appliances
- Bar Fridge
- Built-In Oven
- Convection Oven
- Cooktop
- Dishwasher
- Disposal
- Dryer
- Electric Water Heater
- Exhaust Fan
- Ice Maker
- Microwave
- Range Hood
- Refrigerator
- Washer
- Wine Refrigerator
Association Amenities
- Fitness Center
- Optional Additional Fees
- Pickleball Court(s)
- Pool
- Security
- Spa/Hot Tub
- Storage
- Tennis Court(s)
Home Owners Association Fee
- 0.00
Home Owners Association Fee Includes
- Guard - 24 Hour
- Common Area Taxes
- Pool
- Escrow Reserves Fund
- Insurance
- Maintenance Structure
- Maintenance Grounds
- Management
- Pest Control
- Recreational Facilities
- Security
- Sewer
- Trash
- Water
Association Name
- Jose Carvalho
Association Phone
- 941-309-2123
Carport Spaces
- 0.00
Close Date
- 0000-00-00
Cooling
- Central Air
Country
- US
Covered Spaces
- 0.00
Exterior Features
- Balcony
- Sliding Doors
Flooring
- Bamboo
- Carpet
- Travertine
Furnished
- Unfurnished
Garage Spaces
- 2.00
Heating
- Central
Insurance Expense
- 0.00
Interior Features
- Dry Bar
- High Ceilings
- Solid Surface Counters
- Split Bedroom
- Window Treatments
Legal Description
- UNIT 1101
- TOWER RESIDENCES THE
Levels
- One
Living Area
- 3751.00
Lot Features
- City Limits
Area Major
- 34236 - Sarasota
Net Operating Income
- 0.00
Occupant Type
- Vacant
Open Parking Spaces
- 0.00
Other Expense
- 0.00
Parcel Number
- 2010015043
Parking Features
- Assigned
Pets Allowed
- Yes
Pool Features
- Heated
Property Type
- Residential
Roof
- Membrane
Sewer
- Public Sewer
Style
- Mediterranean
- Traditional
Tax Year
- 2024
Township
- 36
Unit Number
- 1101
Utilities
- Cable Available
- Electricity Connected
- Public
- Sewer Connected
- Water Connected
View
- City
- Water
Views
- 88
Virtual Tour Url
- https://links.us1.defend.egress.com/Warning?crId=67b75e4996134bd12f5bf57e&Domain=michaelsaunders.com&Lang=en&Base64Url=eNrLKCkpKLbS1y_IrDA2M9BLzs_VL8jILwHC0iJTfWNLI0MDfQDpFAvY&@OriginalLink=pix360.com
Water Source
- Public
Year Built
- 2003
Zoning Code
- DTB
Listing Data ©2025 Greater Fort Lauderdale REALTORS®
Listings provided courtesy of The Hernando County Association of Realtors MLS.
Listing Data ©2025 REALTOR® Association of Citrus County
Listing Data ©2025 Royal Palm Coast Realtor® Association
The information provided by this website is for the personal, non-commercial use of consumers and may not be used for any purpose other than to identify prospective properties consumers may be interested in purchasing.Display of MLS data is usually deemed reliable but is NOT guaranteed accurate.
Datafeed Last updated on April 24, 2025 @ 12:00 am
©2006-2025 brokerIDXsites.com - https://brokerIDXsites.com
