Share this property:
Contact Tyler Fergerson
Schedule A Showing
Request more information
- Home
- Property Search
- Search results
- 1510 Lena Lane, SARASOTA, FL 34240
Property Photos
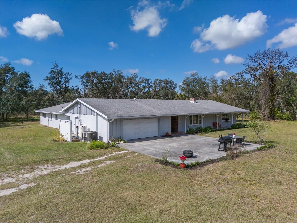

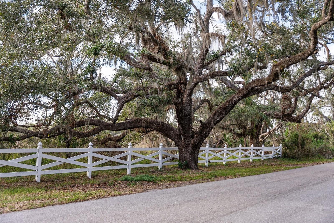
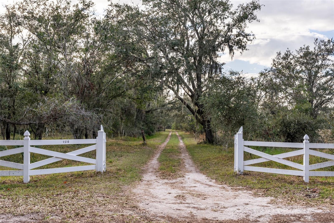
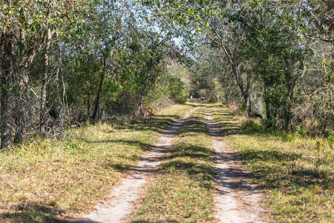
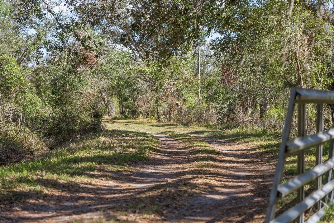
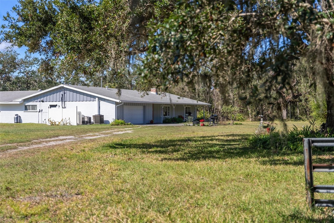
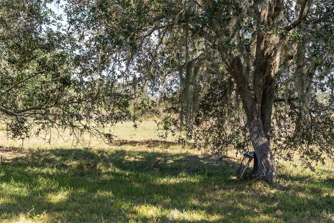
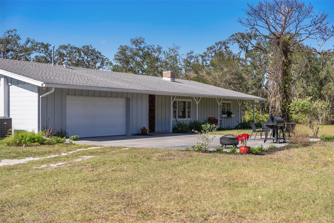
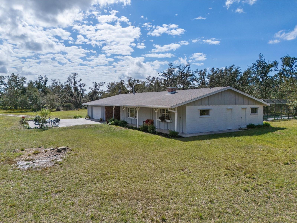
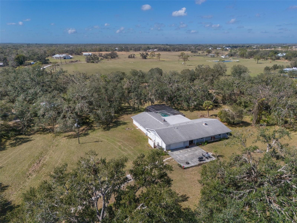
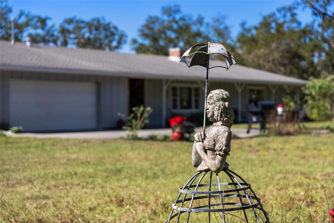
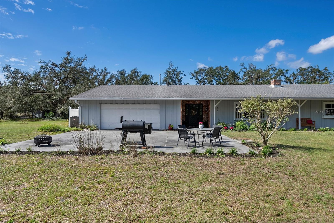
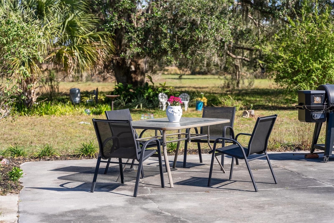
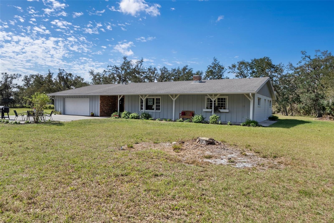
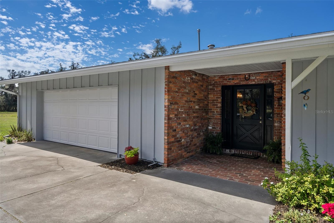
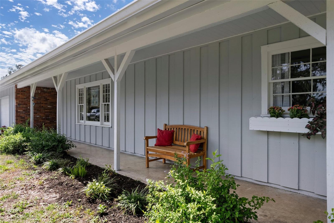
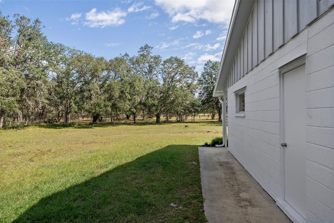
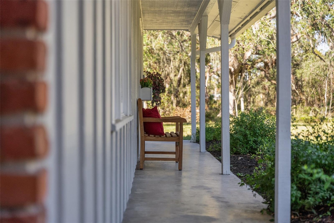
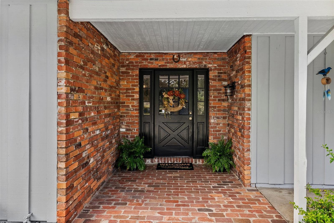
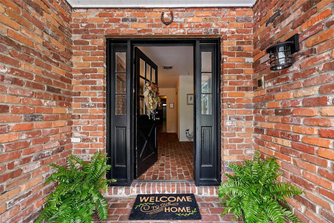
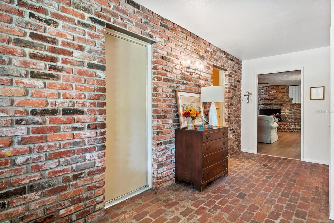
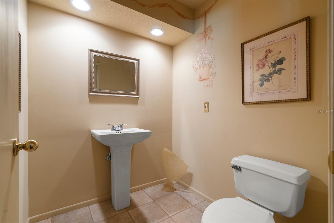
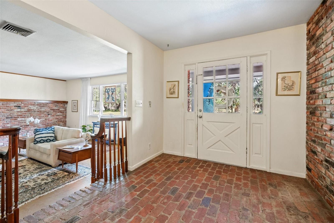
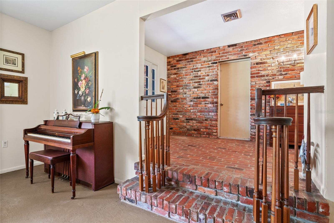
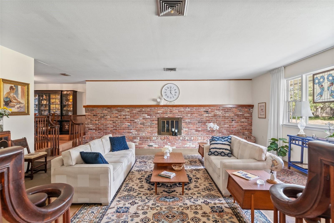
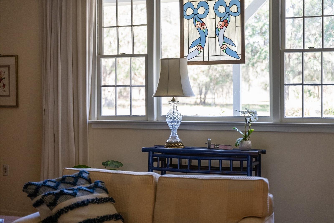
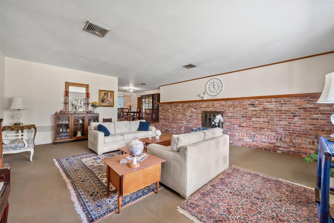
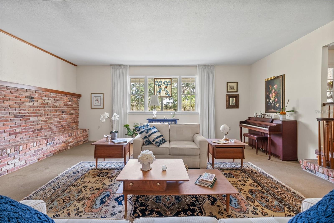
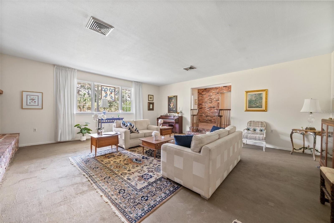
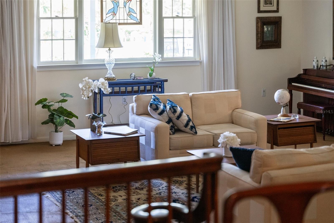
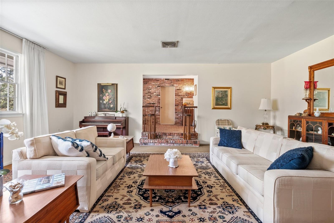
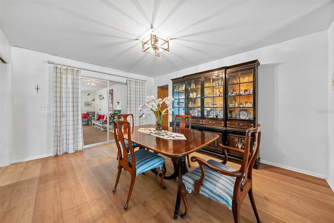
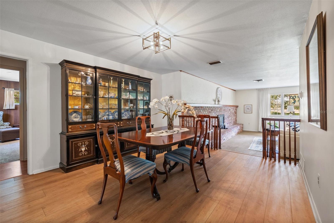
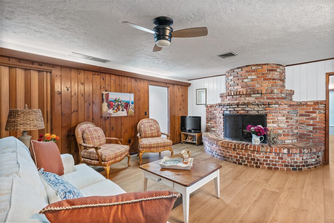
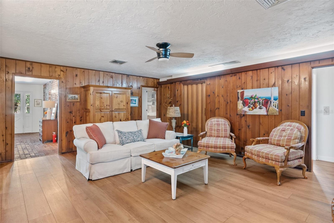
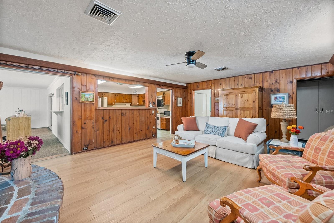
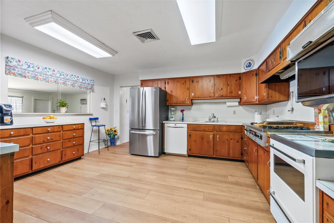
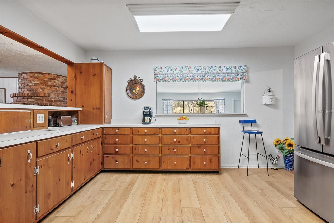
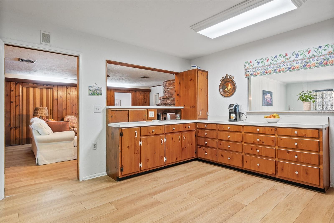
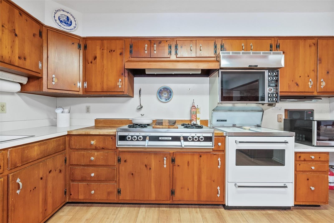
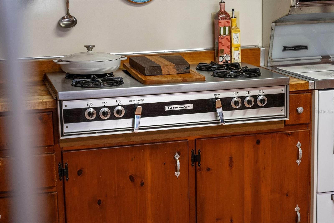
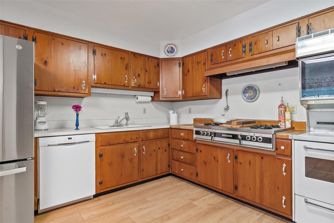
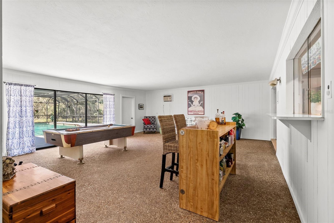
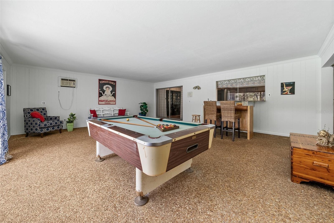

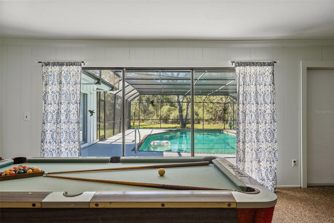
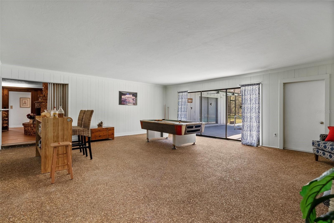
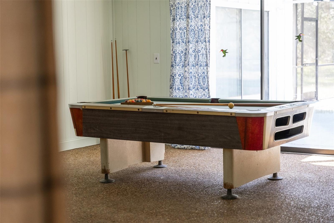
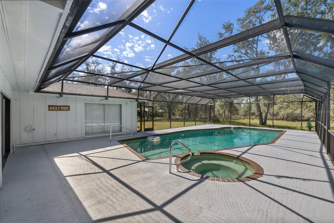
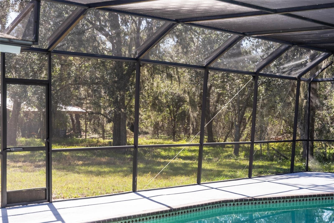
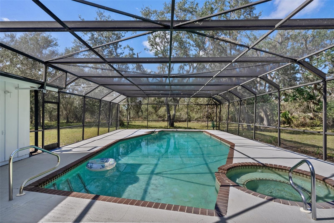
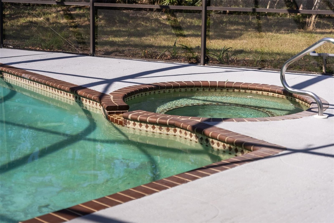
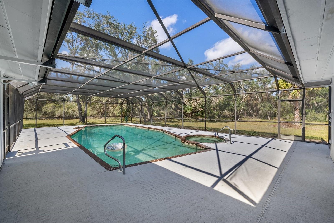
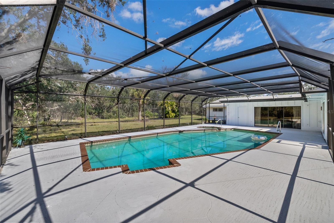
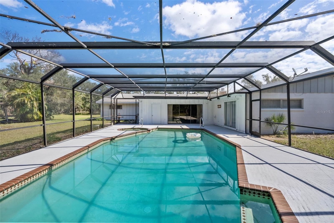
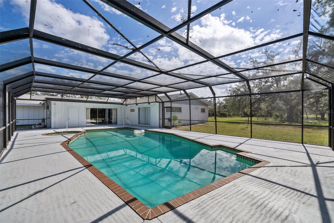
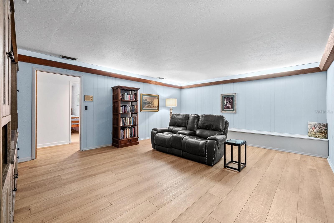
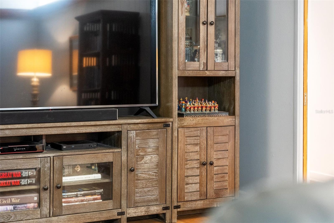
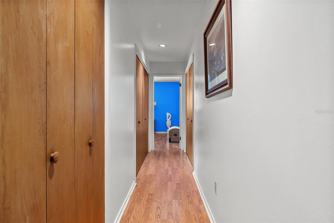
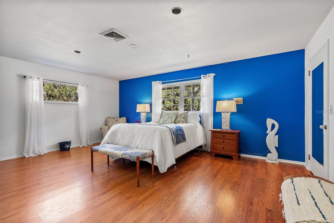
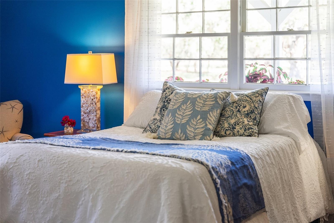
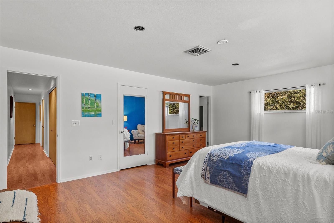
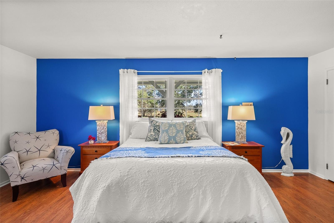
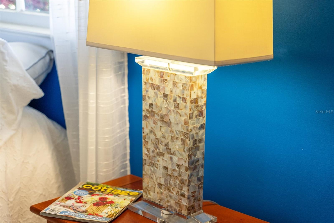
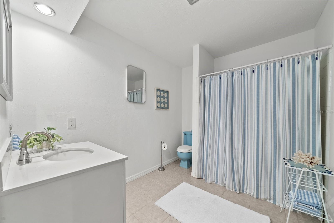
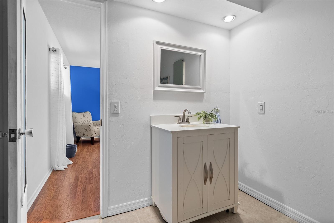
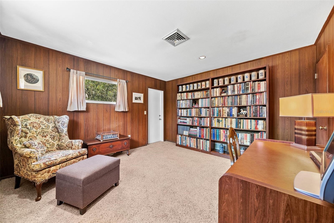
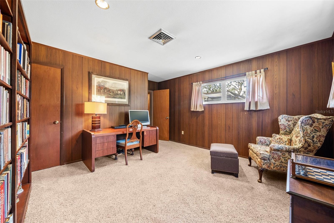
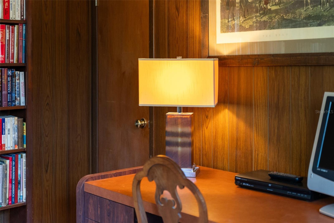
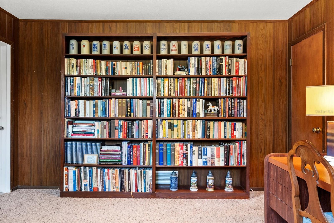
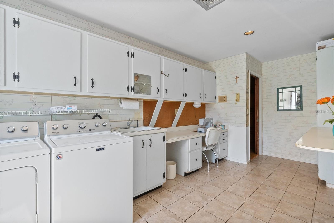
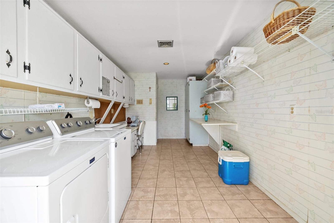
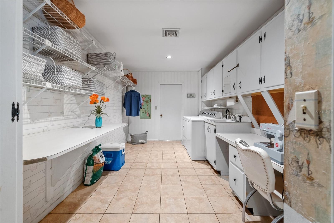
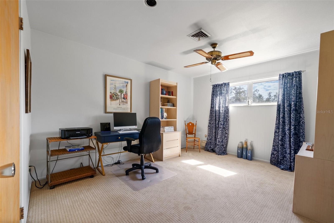
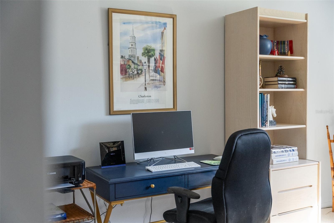
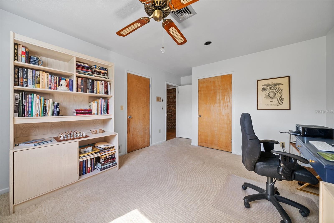
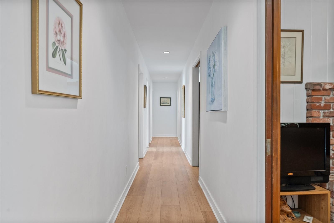
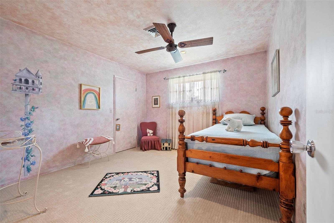
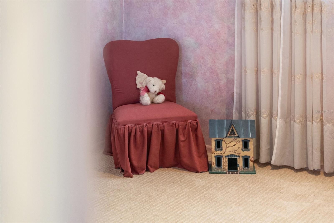
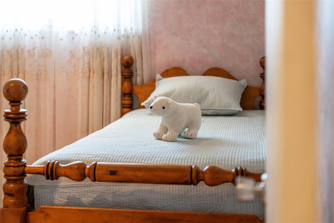
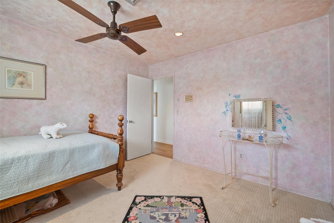
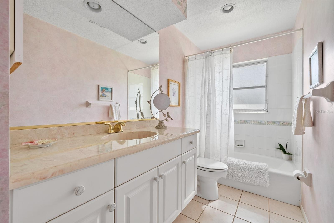
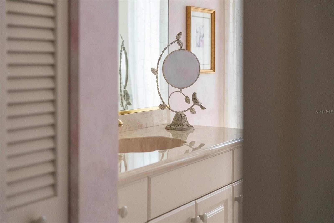
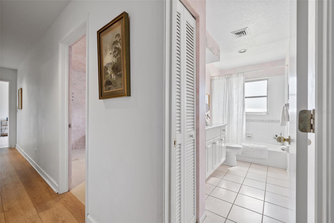
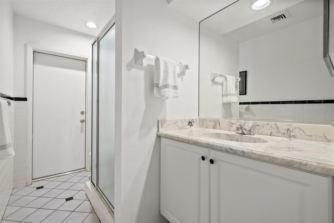
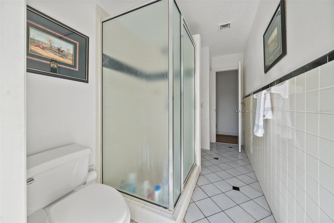
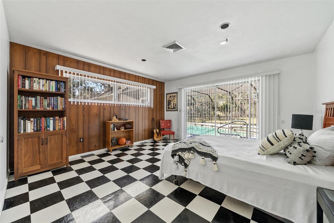
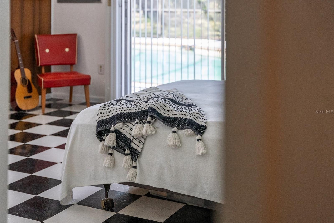
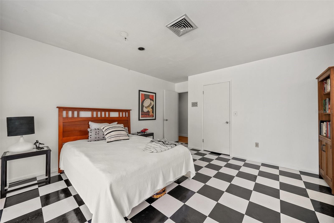
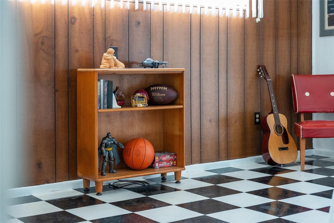
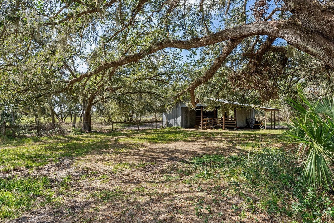
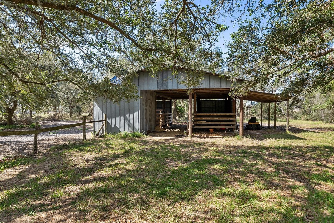
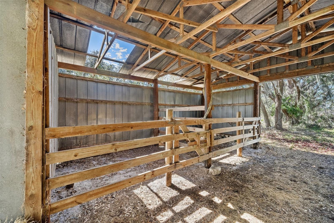
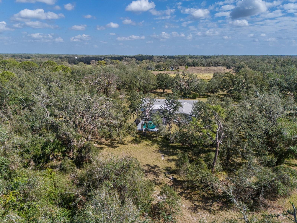
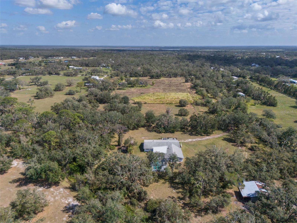
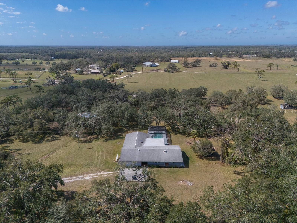
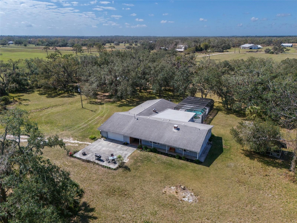
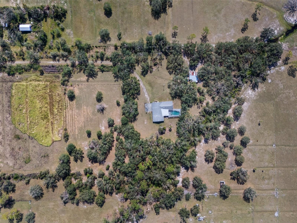
- MLS#: A4641358 ( Residential )
- Street Address: 1510 Lena Lane
- Viewed: 98
- Price: $1,765,000
- Price sqft: $322
- Waterfront: No
- Year Built: 1963
- Bldg sqft: 5486
- Bedrooms: 6
- Total Baths: 4
- Full Baths: 3
- 1/2 Baths: 1
- Garage / Parking Spaces: 2
- Days On Market: 56
- Additional Information
- Geolocation: 27.3176 / -82.2805
- County: SARASOTA
- City: SARASOTA
- Zipcode: 34240
- Subdivision: None
- Provided by: PREFERRED SHORE LLC
- Contact: Dan Ivanov
- 941-999-1179

- DMCA Notice
-
DescriptionA Grand Sarasota Estate Where Timeless Charm Meets Tranquility Escape to an extraordinary private retreat on this breathtaking 11.8 acre Sarasota estate. A secluded quarter mile driveway, framed by a stately white fence and gated entrance, welcomes you to a timeless ranch style residence offering an unparalleled blend of comfort and serenity. Spanning 4,125 square feet, this expansive home features six generously appointed bedrooms, each with walk in closets, and 3.5 beautifully designed baths. Thoughtfully crafted for both grand entertaining and intimate gatherings, the estate boasts an oversized living room, a cozy family room with a distinctive fireplace, a dedicated theater room, a sophisticated formal dining space, and a vibrant game room. The heart of the home is an open concept chefs kitchen, designed for both functionality and style. Step outside to savor your morning coffee on the patio while watching deer graze and listening to the melodies of songbirds. On warm Florida days, indulge in the over sized swimming pool, an inviting sanctuary of relaxation. For equestrian lovers or hobbyists, a four stall barn provides ample space for storage, workshop needs, or future customization. The estates picturesque landscape is a harmonious blend of open pastures and mature woodlands, offering an idyllic setting with endless possibilities and absolute privacy. While the property exudes a peaceful countryside ambiance, it remains just minutes away from Sarasotas world class beaches, dining, and cultural attractions. This is more than a homeit is a rare opportunity to own a private paradise, where elegance, comfort, and nature exist in perfect harmony.
All
Similar
Features
Appliances
- Dishwasher
- Dryer
- Electric Water Heater
- Exhaust Fan
- Freezer
- Range
- Range Hood
- Refrigerator
- Washer
Home Owners Association Fee
- 0.00
Carport Spaces
- 0.00
Close Date
- 0000-00-00
Cooling
- Central Air
Country
- US
Covered Spaces
- 0.00
Exterior Features
- Other
- Rain Gutters
- Sliding Doors
- Storage
Flooring
- Carpet
- Ceramic Tile
- Concrete
- Hardwood
- Laminate
Garage Spaces
- 2.00
Heating
- Central
Insurance Expense
- 0.00
Interior Features
- Built-in Features
- Ceiling Fans(s)
- Eat-in Kitchen
- Open Floorplan
- Primary Bedroom Main Floor
- Split Bedroom
Legal Description
- COM AT NW COR OF SEC 26-36-20 TH S-01-09-38-W 2640.16 FT TH CONT S-01-09-38-W 1331.1 FT TH S-88-35-02-E 887.04 FT FOR POB TH CONT S-88-35-02-E 1709.03 FT TH N-00-16-15-W 658.17 FT
Levels
- One
Living Area
- 4125.00
Lot Features
- Irregular Lot
- Pasture
Area Major
- 34240 - Sarasota
Net Operating Income
- 0.00
Occupant Type
- Owner
Open Parking Spaces
- 0.00
Other Expense
- 0.00
Other Structures
- Barn(s)
- Storage
Parcel Number
- 0556003020
Pets Allowed
- Yes
Pool Features
- Gunite
- In Ground
- Screen Enclosure
Property Type
- Residential
Roof
- Shingle
Sewer
- Private Sewer
Style
- Other
- Ranch
Tax Year
- 2024
Township
- 36
Utilities
- Electricity Connected
View
- Trees/Woods
Views
- 98
Virtual Tour Url
- https://www.propertypanorama.com/instaview/stellar/A4641358
Water Source
- Well
Year Built
- 1963
Zoning Code
- OUR
Listing Data ©2025 Greater Fort Lauderdale REALTORS®
Listings provided courtesy of The Hernando County Association of Realtors MLS.
Listing Data ©2025 REALTOR® Association of Citrus County
Listing Data ©2025 Royal Palm Coast Realtor® Association
The information provided by this website is for the personal, non-commercial use of consumers and may not be used for any purpose other than to identify prospective properties consumers may be interested in purchasing.Display of MLS data is usually deemed reliable but is NOT guaranteed accurate.
Datafeed Last updated on April 18, 2025 @ 12:00 am
©2006-2025 brokerIDXsites.com - https://brokerIDXsites.com
