Share this property:
Contact Tyler Fergerson
Schedule A Showing
Request more information
- Home
- Property Search
- Search results
- 7123 Heron Drive, SARASOTA, FL 34243
Property Photos
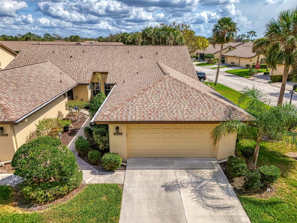

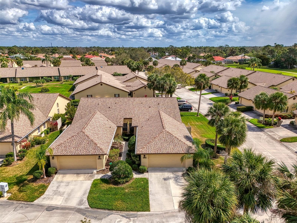
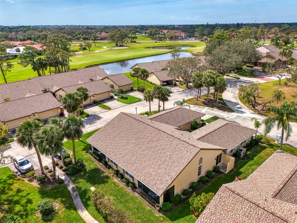
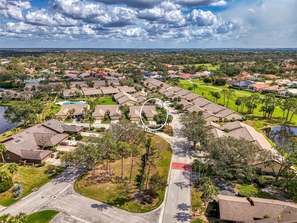
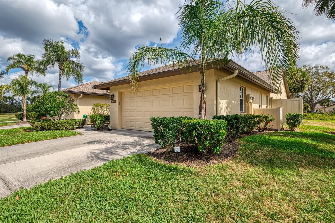
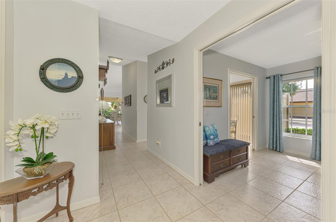
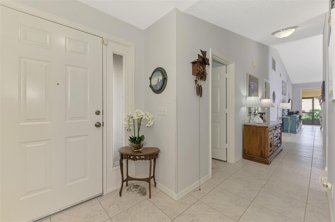
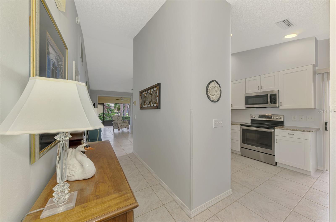
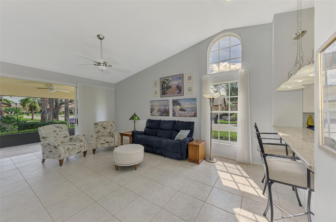
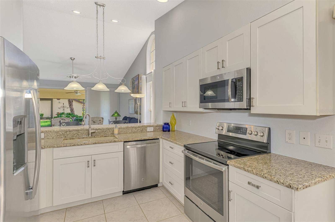
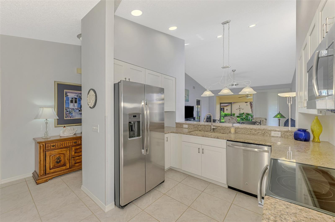
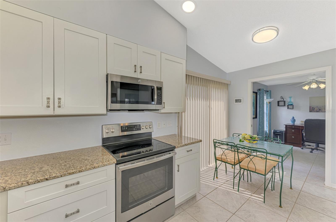
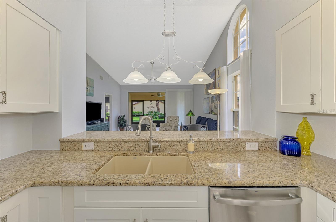
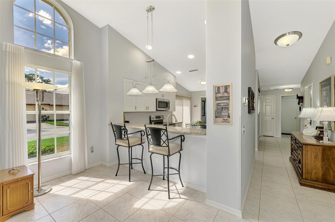
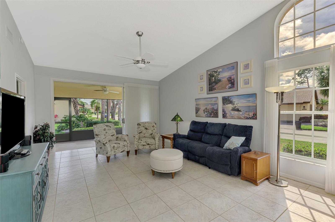
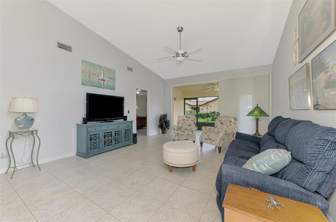
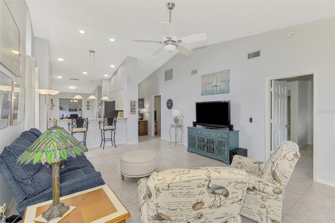
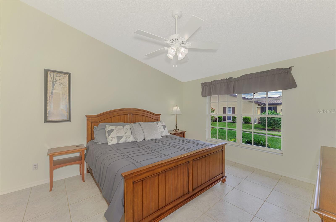
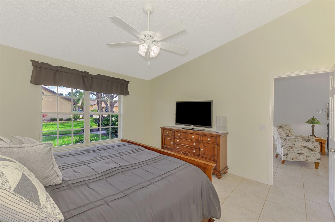
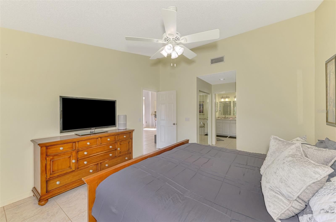
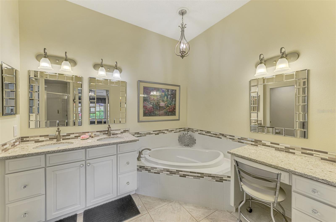
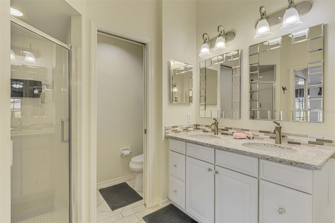
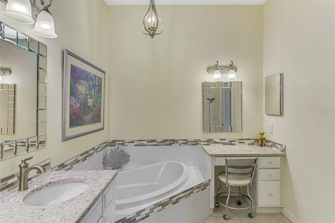
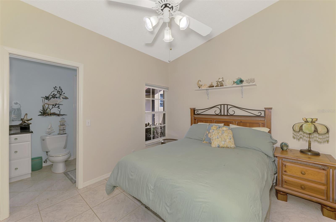
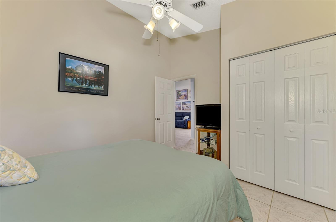
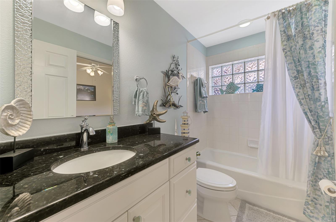
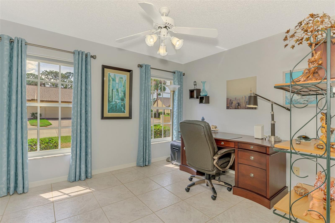
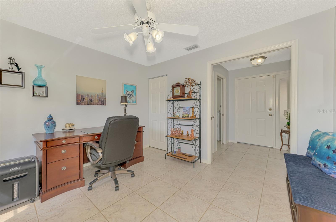
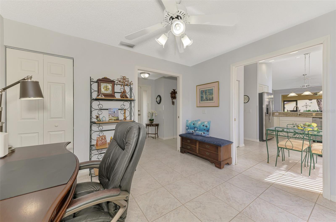
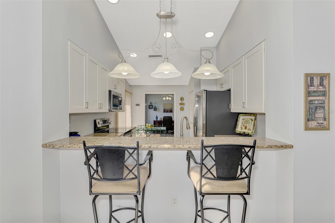
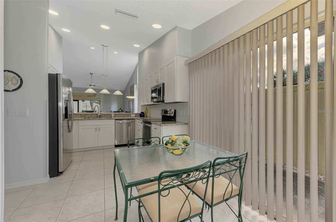
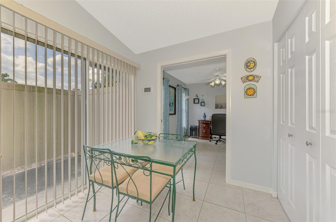
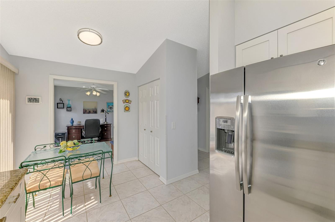
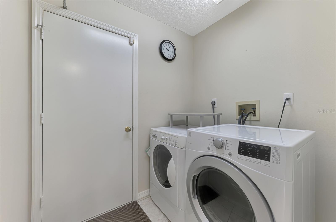

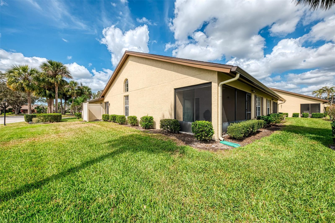
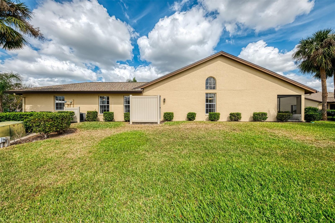
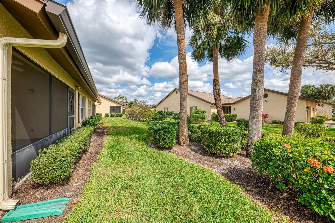
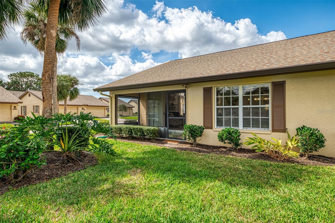
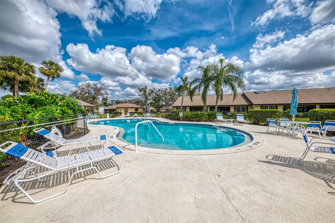
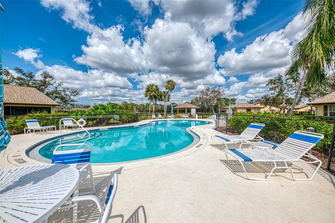
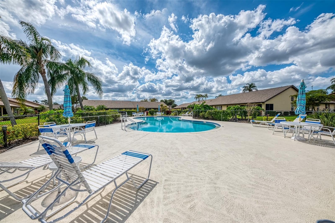

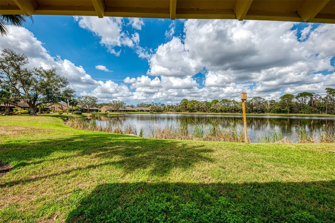
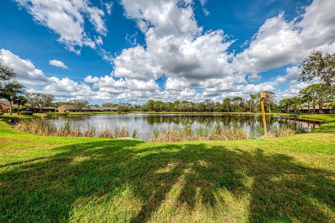
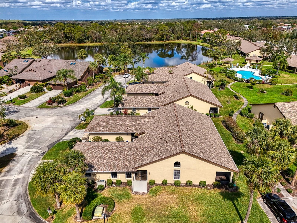
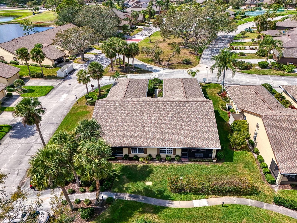
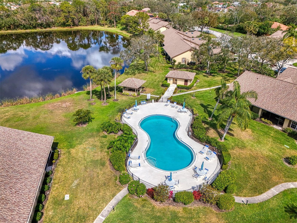
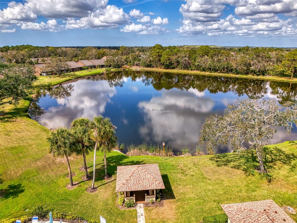
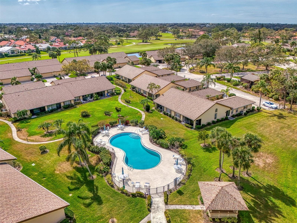
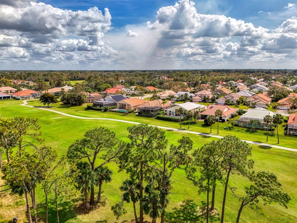
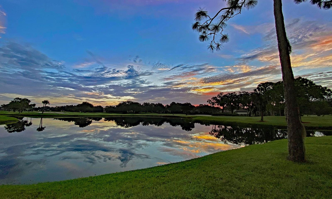
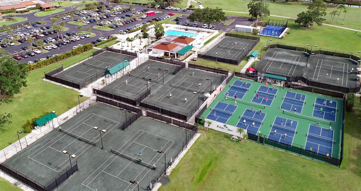
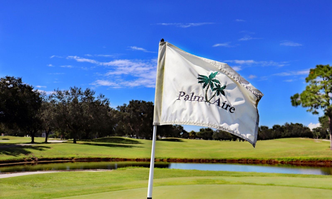
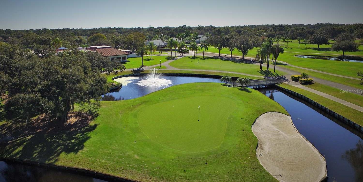
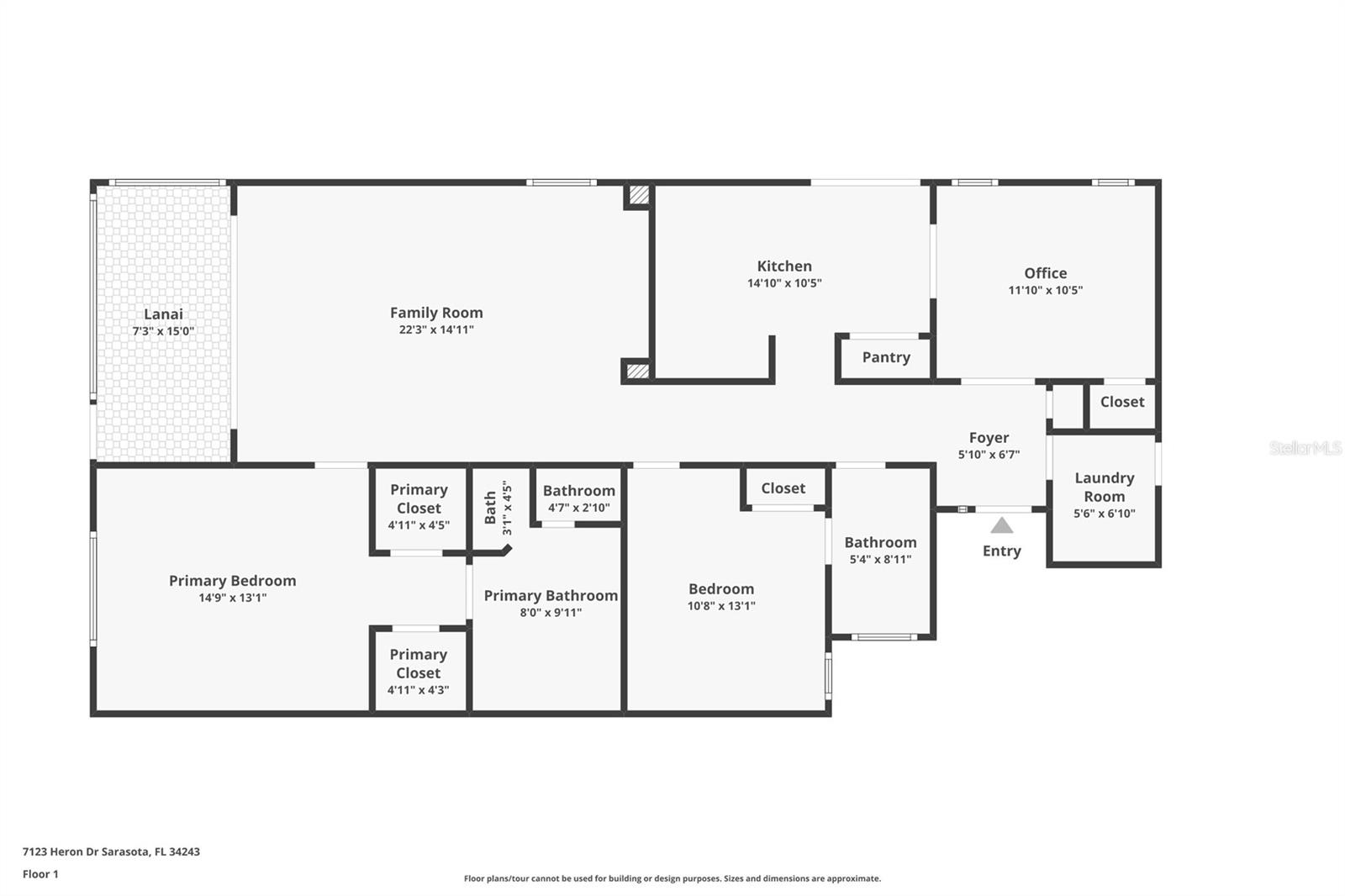
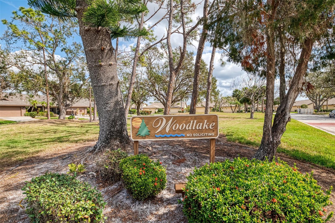
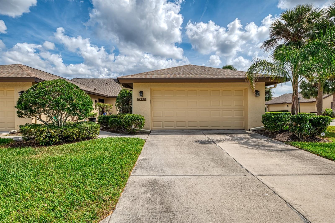
- MLS#: A4641223 ( Residential )
- Street Address: 7123 Heron Drive
- Viewed: 44
- Price: $340,000
- Price sqft: $172
- Waterfront: No
- Year Built: 1992
- Bldg sqft: 1982
- Bedrooms: 3
- Total Baths: 2
- Full Baths: 2
- Garage / Parking Spaces: 2
- Days On Market: 59
- Additional Information
- Geolocation: 27.4124 / -82.4865
- County: MANATEE
- City: SARASOTA
- Zipcode: 34243
- Subdivision: Woodlake Villas At Palmaire Ii
- Provided by: COLDWELL BANKER REALTY
- Contact: Alison Stottlemyer
- 941-383-6411

- DMCA Notice
-
DescriptionLive where you vacation and feel like you're on an endless holiday in this sunny 3 bedroom, 2 bathroom maintenance free home. It has been thoughtfully updated, is all on one level, and is ready to welcome you into the Florida lifestyle! With soaring vaulted ceilings that flood the home with natural light, you'll feel a sense of spaciousness the moment you walk in. Enjoy the peace of mind that comes with a private 2 car garage, a BRAND NEW roof, and the added convenience of a community that handles your roof, exterior, and grounds maintenanceso you can focus on living your best life in Palm Aire. Step inside this carpet free home to an open concept living area with elegant tile flooring throughout, perfect for relaxing or entertaining. The beautifully updated kitchen ffatures white cabinetry, stainless steel appliances, a stylish breakfast bar, room for a table and chairs or an island, and modern finishes that make meal prep a pleasure. The primary bathroom is a true retreat, blending contemporary design with thoughtful functionality. The Primary bedroom offers 2 walk in closets, and the second bedroom is connected to the second bathroom so it functions like an en suite. The third bedroom is being used as an office but it has a closet and would make for a fantastic flex room for guests or as a playroom for all ages. To cap it all off, there is a private 2 car garage and interior laundry room! For added enjoyment, your community offers a sparkling swimming pool just steps away from your screened back patio. The Palm Aire Country Club (membership is NOT required) is just a 3 minute drive and elevates your lifestyle with amenities including two 18 hole golf courses, a full gym, pickleball courts, Padel, tennis, pickleball, a heated saltwater lap pool, a pub/restaurant where you can unwind and socialize, adult classes and clubs (including a thriving painting club!), and a dining room for more elegant affairs. Located in the heart of Sarasota, this home provides the perfect combination of modern living and the natural beauty of Palm Aire. You're just minutes from (but not TOO close to) SRQ Airport, world class shopping and dining at UTC Mall, and Sarasota's vibrant arts and culture scene. Dont miss the opportunity to experience this beautiful, move in ready homeschedule your private showing today!
All
Similar
Features
Appliances
- Built-In Oven
- Dishwasher
- Dryer
- Electric Water Heater
- Microwave
- Range
- Refrigerator
Association Amenities
- Pool
Home Owners Association Fee
- 1709.00
Home Owners Association Fee Includes
- Pool
- Maintenance Structure
- Maintenance Grounds
- Management
Association Name
- Stacia Searcy
Association Phone
- (941) 315-8044
Carport Spaces
- 0.00
Close Date
- 0000-00-00
Cooling
- Central Air
Country
- US
Covered Spaces
- 0.00
Exterior Features
- Rain Gutters
Flooring
- Tile
Furnished
- Unfurnished
Garage Spaces
- 2.00
Heating
- Electric
Insurance Expense
- 0.00
Interior Features
- Cathedral Ceiling(s)
- Ceiling Fans(s)
- Eat-in Kitchen
- Open Floorplan
- Primary Bedroom Main Floor
- Vaulted Ceiling(s)
- Walk-In Closet(s)
Legal Description
- UNIT 7123 BLDG 2C WOODLAKE VILLAS AT PALM AIRE (PH III) PI#19205.4465/5
Levels
- One
Living Area
- 1428.00
Lot Features
- Near Golf Course
Area Major
- 34243 - Sarasota
Net Operating Income
- 0.00
Occupant Type
- Vacant
Open Parking Spaces
- 0.00
Other Expense
- 0.00
Parcel Number
- 1920544655
Parking Features
- Garage Door Opener
Pets Allowed
- Cats OK
- Dogs OK
- Size Limit
Pool Features
- In Ground
Property Condition
- Completed
Property Type
- Residential
Roof
- Shingle
Sewer
- Public Sewer
Style
- Florida
- Traditional
Tax Year
- 2024
Township
- 35S
Utilities
- Electricity Connected
Views
- 44
Virtual Tour Url
- https://www.zillow.com/view-imx/62bdfe08-38d2-44b8-8bb0-8b31110dc775?setAttribution=mls&wl=true&initialViewType=pano&utm_source=dashboard
Water Source
- Public
Year Built
- 1992
Zoning Code
- RMF-6/WP
Listing Data ©2025 Greater Fort Lauderdale REALTORS®
Listings provided courtesy of The Hernando County Association of Realtors MLS.
Listing Data ©2025 REALTOR® Association of Citrus County
Listing Data ©2025 Royal Palm Coast Realtor® Association
The information provided by this website is for the personal, non-commercial use of consumers and may not be used for any purpose other than to identify prospective properties consumers may be interested in purchasing.Display of MLS data is usually deemed reliable but is NOT guaranteed accurate.
Datafeed Last updated on April 20, 2025 @ 12:00 am
©2006-2025 brokerIDXsites.com - https://brokerIDXsites.com
