Share this property:
Contact Tyler Fergerson
Schedule A Showing
Request more information
- Home
- Property Search
- Search results
- 1532 Eagle Ridge, LAKELAND, FL 33813
Property Photos
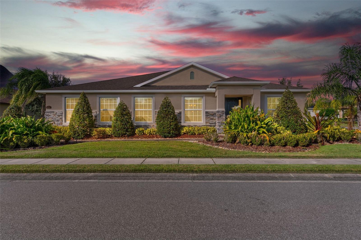

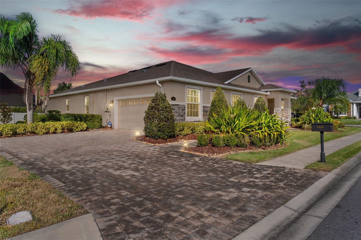
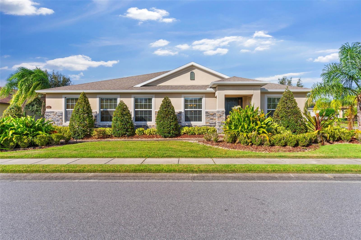
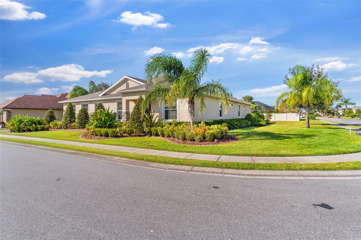
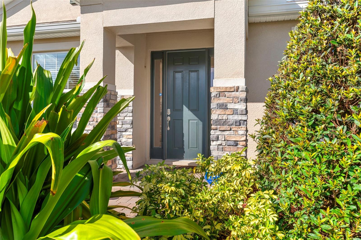
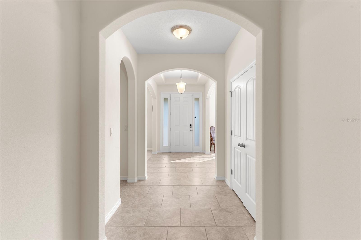
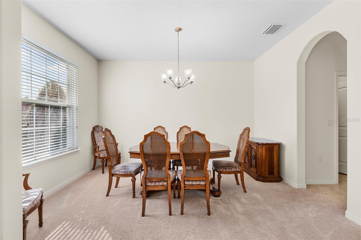
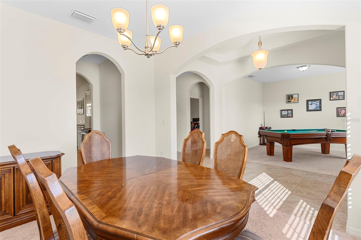
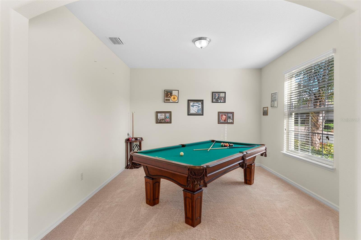
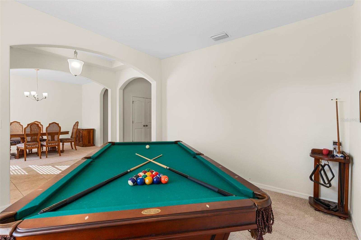
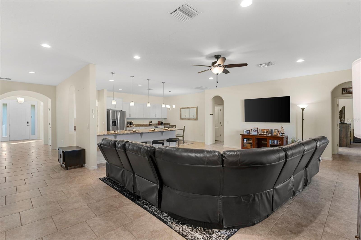
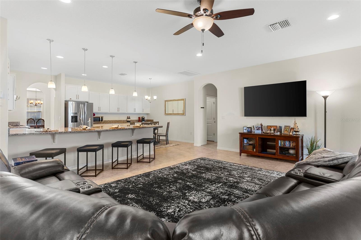
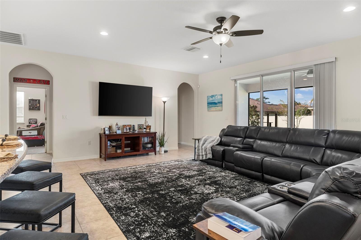
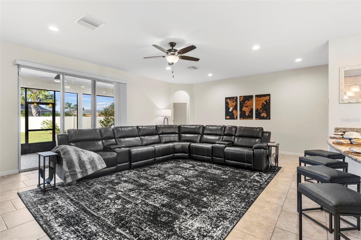
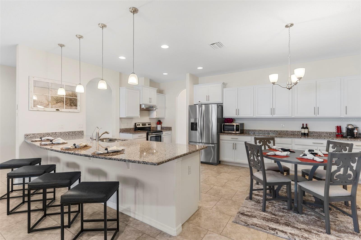
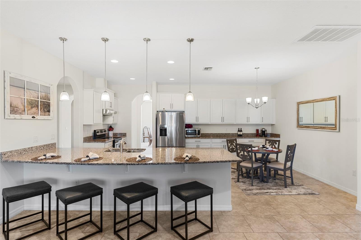
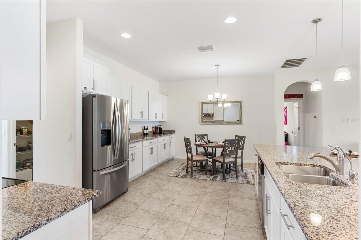
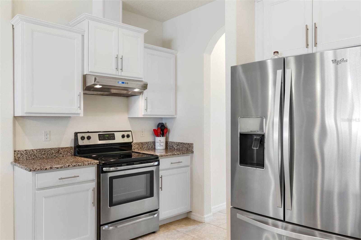
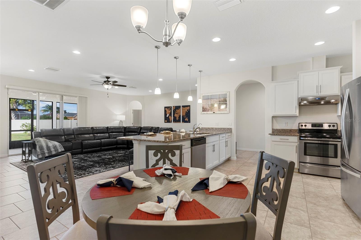
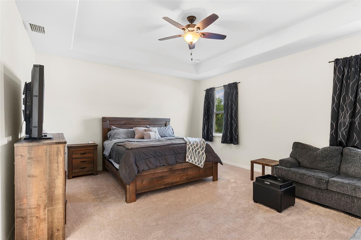
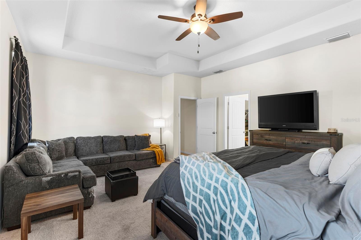
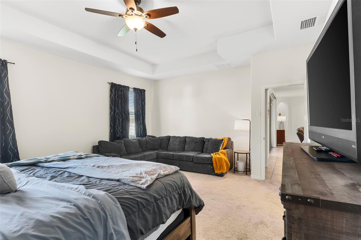
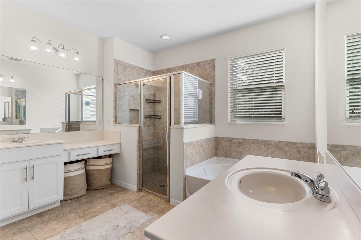
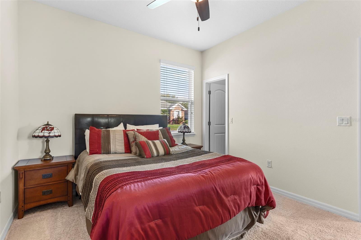
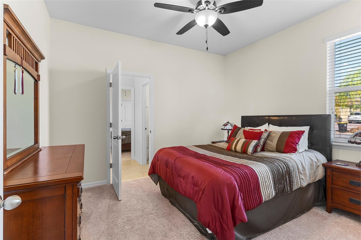
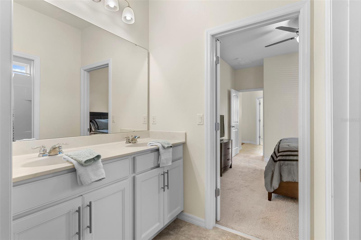
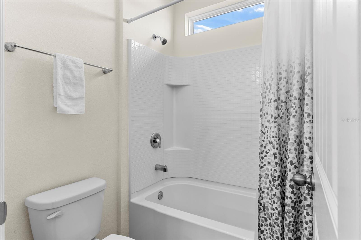
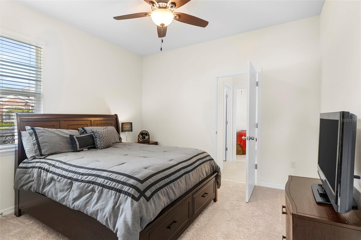
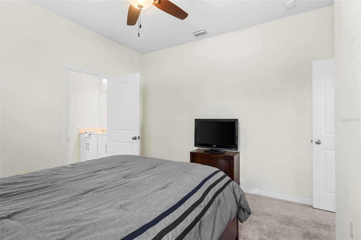
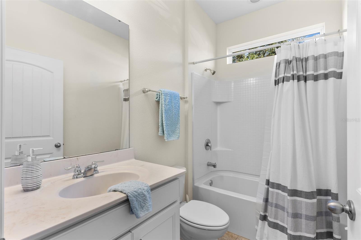
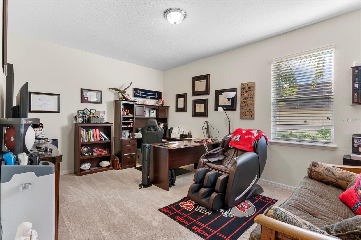
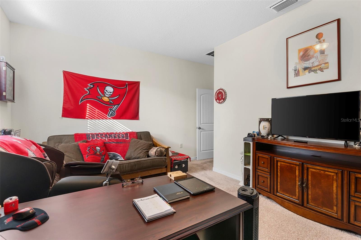
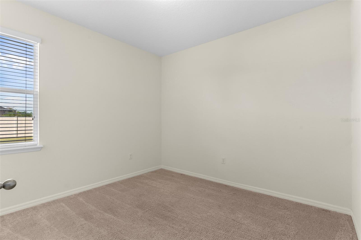
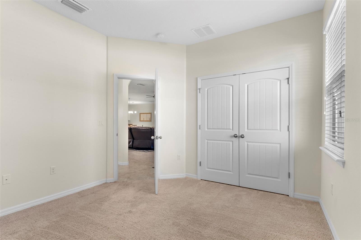
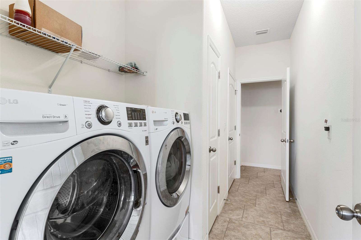
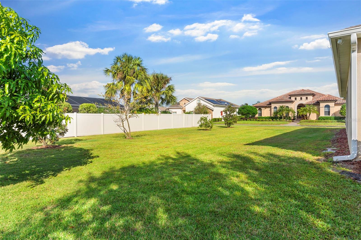
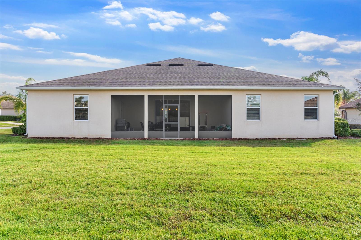
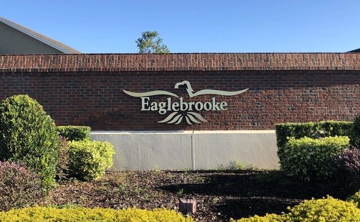
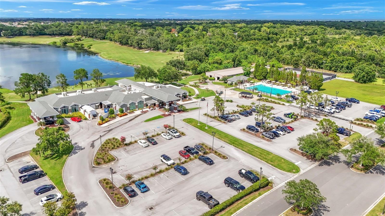

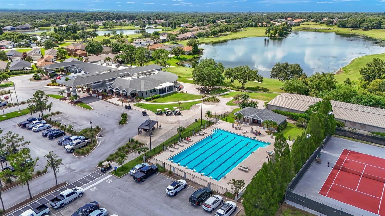
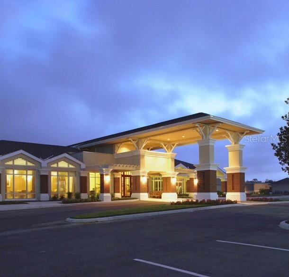
- MLS#: A4641029 ( Residential Lease )
- Street Address: 1532 Eagle Ridge
- Viewed: 114
- Price: $3,800
- Price sqft: $1
- Waterfront: No
- Year Built: 2016
- Bldg sqft: 4000
- Bedrooms: 4
- Total Baths: 3
- Full Baths: 3
- Garage / Parking Spaces: 2
- Days On Market: 62
- Additional Information
- Geolocation: 27.9448 / -81.9409
- County: POLK
- City: LAKELAND
- Zipcode: 33813
- Subdivision: Eaglebrooke North
- Elementary School: Scott Lake Elem
- Middle School: Lakeland Highlands Middl
- High School: George Jenkins High
- Provided by: LESLIE WELLS REALTY, INC.
- Contact: Jamie Hegemier
- 941-776-5571

- DMCA Notice
-
Description*Available Now!* Move In Ready. This charming home is now available. This stunning, move in ready 3,074 sq. ft. home sits on a .4 acre corner lot and offers 4 bedrooms, 3 bathrooms, and a flexible office/bonus room that can easily be converted into a 5th bedroom. While this home feels cozy, its incredibly spacious, offering the perfect balance of comfort and room to grow. It features an oversized 2 car garage, a pavered driveway, and a welcoming formal living and dining room. The chefs kitchen includes granite countertops, stainless steel appliances, ample cabinetry, and a walk in pantry. Storage and space are a hallmark of this home, with large closets and an abundance of storage throughout. The primary suite offers a true retreat with generous space, a luxurious en suite bathroom with split vanities, a garden tub, a walk in shower, and a spacious walk in closet. Enjoy the screened lanai and the expansive lot, perfect for creating your own backyard oasis. Amenities include a 24 hour guarded gate, clubhouse, restaurant, pool, tennis courts, and more. An optional golf club membership unlocks even more on site amenities for those avid golfers. Amenities include a clubhouse, restaurant, pool, tennis courts, and much more. Grounds care and pest control are included, ensuring a hassle free living experience. Dont miss out on this wonderful opportunity for comfortable and worry free living!"
All
Similar
Features
Appliances
- Dishwasher
- Dryer
- Range
- Range Hood
- Refrigerator
- Washer
Home Owners Association Fee
- 0.00
Association Name
- Joanna Likar
Association Phone
- 863-701-0401
Carport Spaces
- 0.00
Close Date
- 0000-00-00
Cooling
- Central Air
Country
- US
Covered Spaces
- 0.00
Exterior Features
- Lighting
- Sidewalk
- Sliding Doors
Flooring
- Carpet
- Ceramic Tile
Furnished
- Unfurnished
Garage Spaces
- 2.00
Heating
- Central
High School
- George Jenkins High
Insurance Expense
- 0.00
Interior Features
- Eat-in Kitchen
- Open Floorplan
- Tray Ceiling(s)
- Walk-In Closet(s)
Levels
- One
Living Area
- 3074.00
Lot Features
- Corner Lot
- Sidewalk
Middle School
- Lakeland Highlands Middl
Area Major
- 33813 - Lakeland
Net Operating Income
- 0.00
Occupant Type
- Vacant
Open Parking Spaces
- 0.00
Other Expense
- 0.00
Owner Pays
- Grounds Care
- Pest Control
- Recreational
Parcel Number
- 24-29-19-286039-000890
Pets Allowed
- Yes
Property Condition
- Completed
Property Type
- Residential Lease
School Elementary
- Scott Lake Elem
Sewer
- Public Sewer
Tenant Pays
- Carpet Cleaning Fee
- Cleaning Fee
Utilities
- BB/HS Internet Available
- Cable Available
- Electricity Connected
- Sewer Connected
- Water Connected
Views
- 114
Virtual Tour Url
- https://www.propertypanorama.com/instaview/stellar/A4641029
Water Source
- Public
Year Built
- 2016
Listing Data ©2025 Greater Fort Lauderdale REALTORS®
Listings provided courtesy of The Hernando County Association of Realtors MLS.
Listing Data ©2025 REALTOR® Association of Citrus County
Listing Data ©2025 Royal Palm Coast Realtor® Association
The information provided by this website is for the personal, non-commercial use of consumers and may not be used for any purpose other than to identify prospective properties consumers may be interested in purchasing.Display of MLS data is usually deemed reliable but is NOT guaranteed accurate.
Datafeed Last updated on April 21, 2025 @ 12:00 am
©2006-2025 brokerIDXsites.com - https://brokerIDXsites.com
