Share this property:
Contact Tyler Fergerson
Schedule A Showing
Request more information
- Home
- Property Search
- Search results
- 1339 Westway Drive, SARASOTA, FL 34236
Property Photos
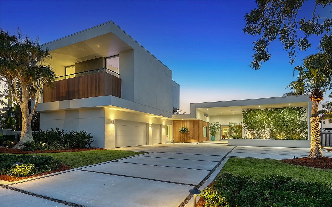

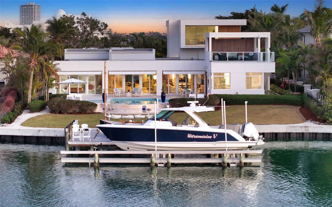
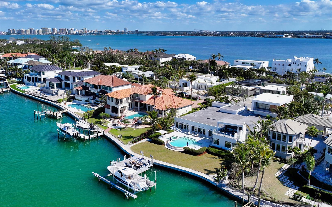
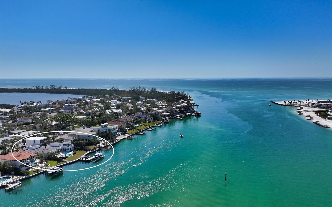
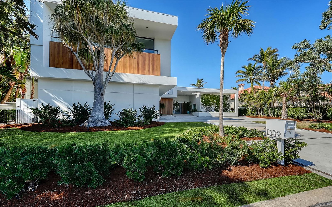

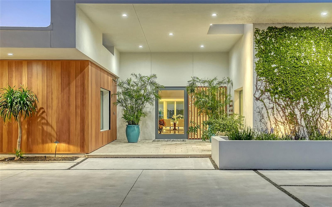
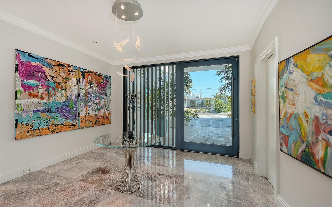
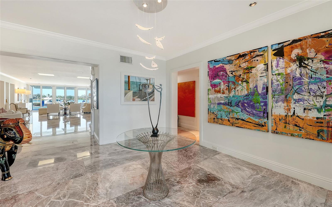
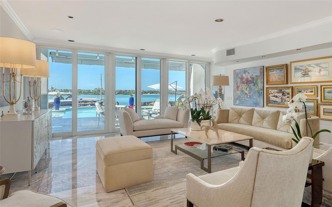
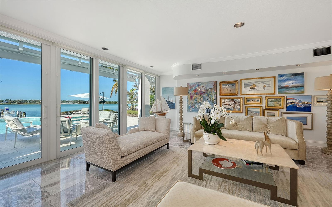
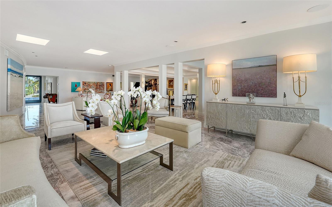
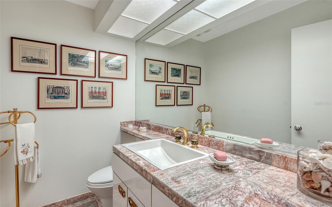
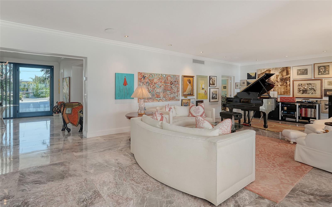
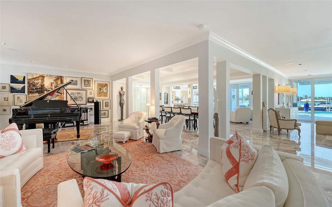
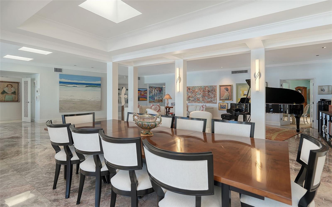
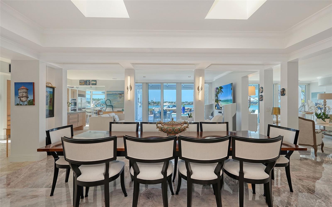
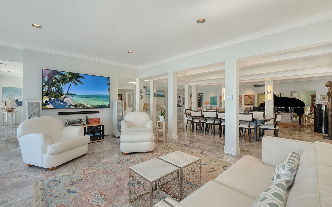
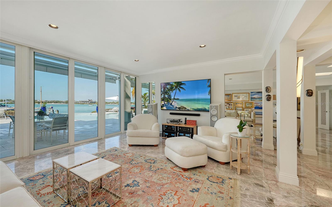
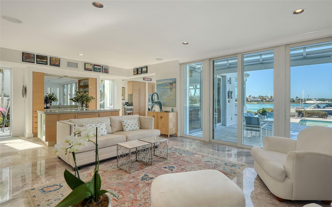
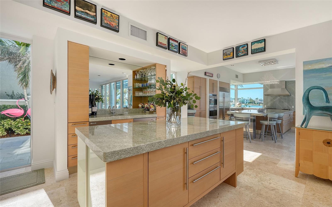
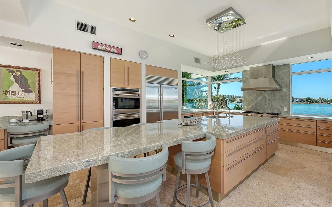
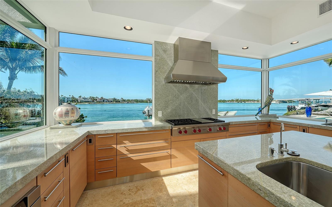
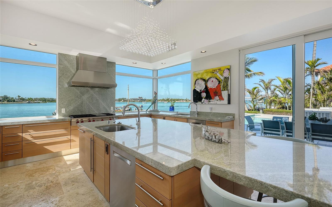
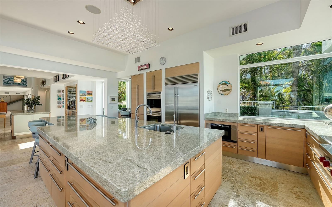
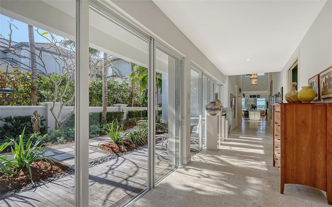
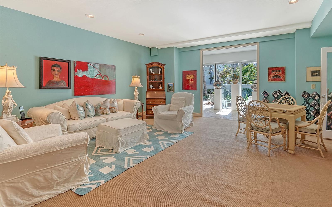
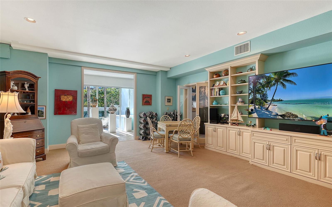
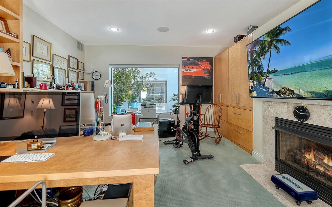
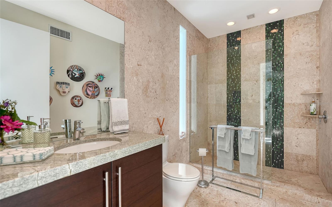
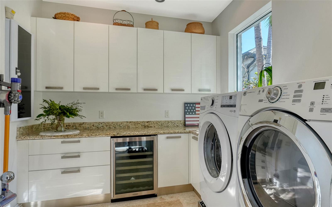
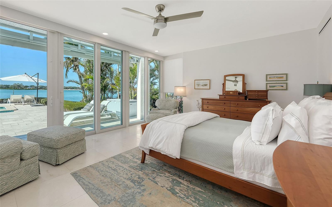
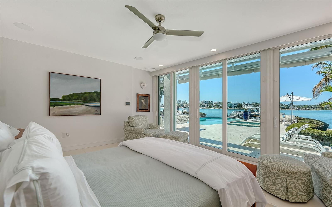
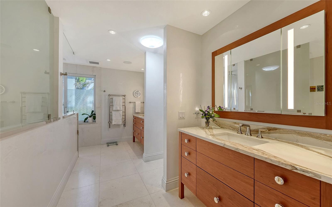
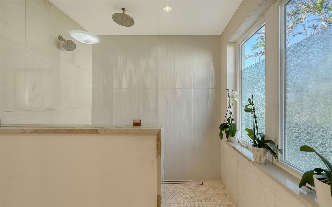
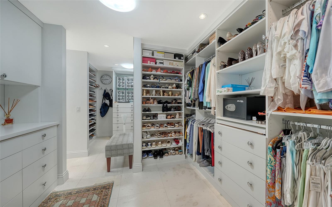
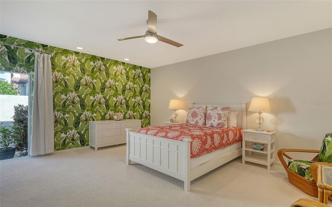
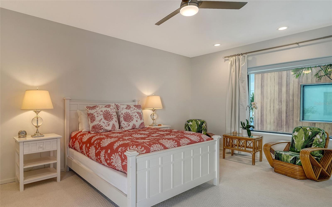
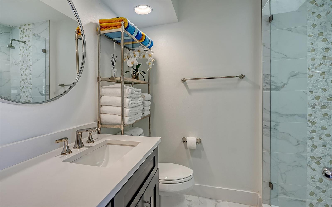
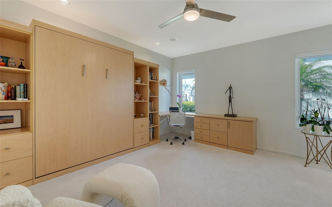
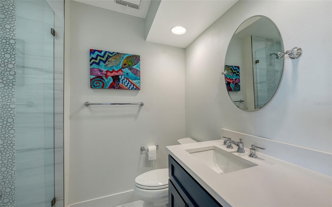
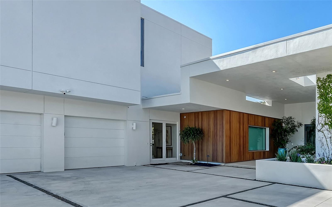
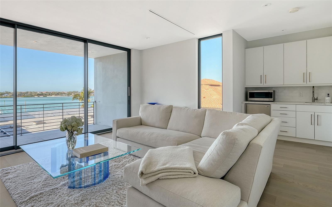
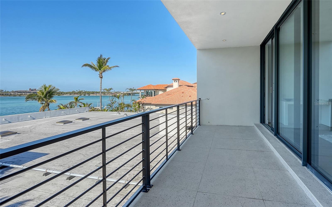
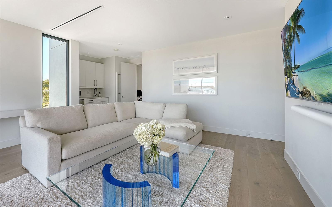
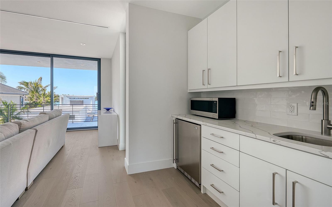
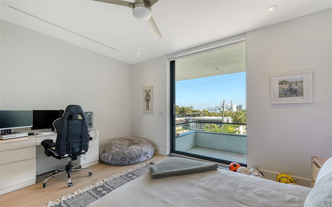
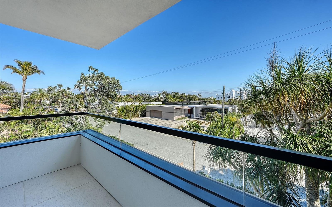
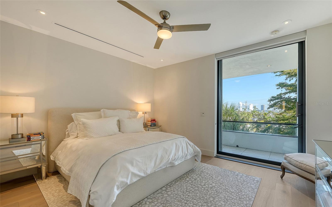
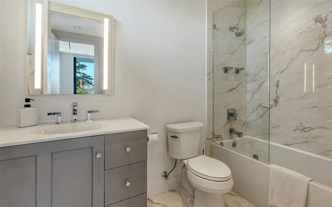
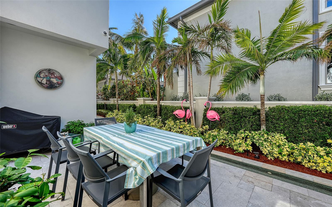
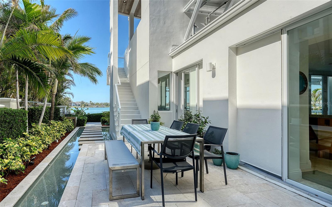
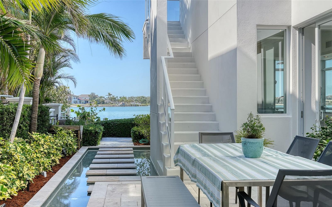
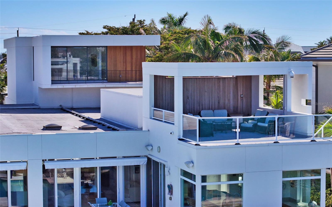
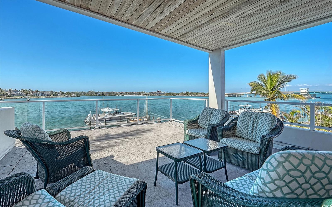
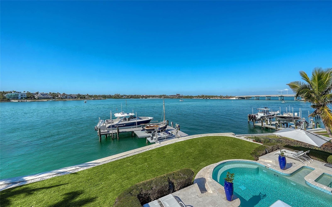
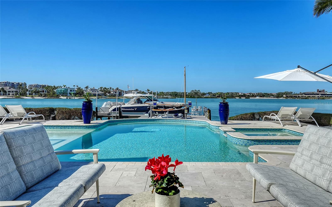
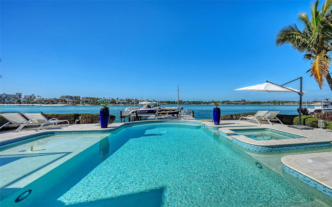
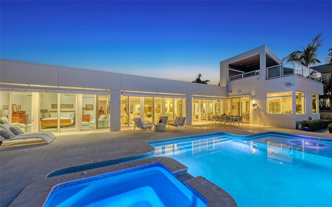
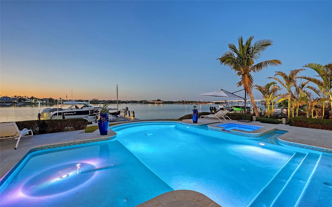
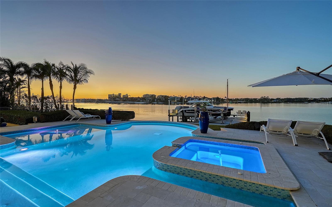
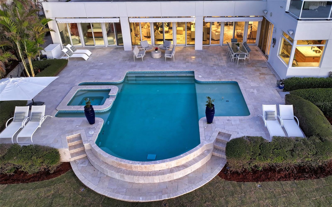
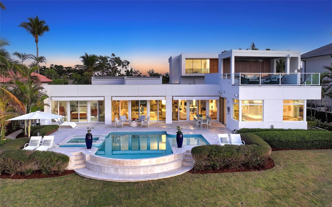
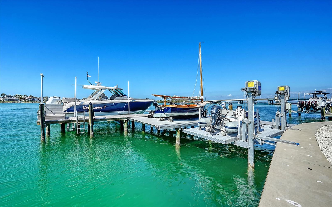
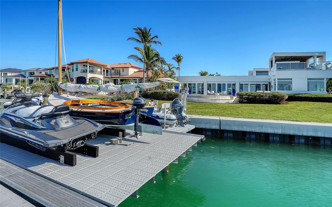
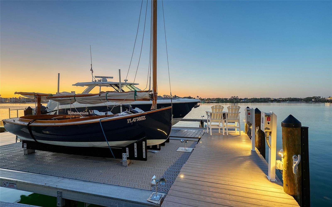
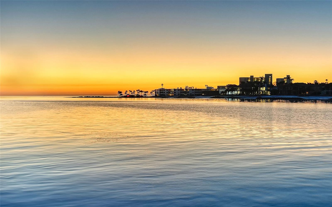
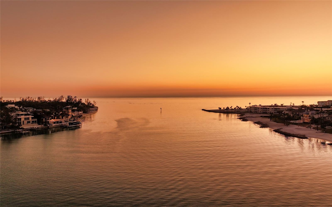
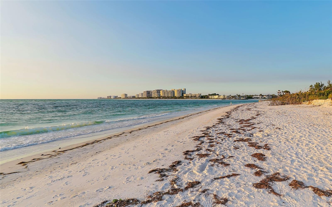
- MLS#: A4640276 ( Residential )
- Street Address: 1339 Westway Drive
- Viewed: 228
- Price: $11,995,000
- Price sqft: $1,243
- Waterfront: Yes
- Wateraccess: Yes
- Waterfront Type: Gulf/Ocean
- Year Built: 1959
- Bldg sqft: 9649
- Bedrooms: 5
- Total Baths: 6
- Full Baths: 5
- 1/2 Baths: 1
- Garage / Parking Spaces: 3
- Days On Market: 59
- Additional Information
- Geolocation: 27.3303 / -82.5835
- County: SARASOTA
- City: SARASOTA
- Zipcode: 34236
- Subdivision: Lido Shores
- Elementary School: Southside Elementary
- Middle School: Booker Middle
- High School: Booker High
- Provided by: PREMIER SOTHEBYS INTL REALTY
- Contact: Peter Laughlin
- 941-364-4000

- DMCA Notice
-
DescriptionTheres so much to love about this exceptional Lido Shores home with 103 foot waterfront on New Pass between the Gulf of Mexico and Sarasota Bay. Combining modern aesthetics with coastal serenity, this home promises a lifestyle sure to please all who love living the good life. For boat lovers, the deep water dock has three lifts, one for boats up to 40,000 pounds and two for recreational watercraft. Easily spend the days fishing and exploring Sarasotas extensive waterways. For the beach lover, Lido Shores has private access to secluded North Lido Beach. Waterside walks and spectacular sunsets are a daily affair. For the socialite, entertain with ease throughout the impeccably designed central living areas as well as meandering outdoor spaces. For the virtuoso, let the notes flow from the well placed grand piano. For the art lover, a massive gallery wall along the west hallway aptly displays your cherished collection. For the passionate chef, a well fitted kitchen with wall to wall and counter to ceiling corner windows overlooking New Pass lets culinary creativity flow. For car lovers, the three car garage has a 15 foot, 7 inch ceiling height to accommodate automotive lifts. Love having overnight guests? The nearly new apartment over the garage offers total privacy with two bedrooms and 15 by 17 foot living area. The 7,409 square foot residence has an inviting central space with four open, yet distinct areas, which can be configured to your hearts desire. The expansive kitchen and wet bar, fitted with high end appliances, feature granite counters that echo the waterfront palette beyond. The west side of the home has a 20 by 18 foot media room and 20 by 14 foot home office that opens to the gallery hallway. The east side houses the primary suite that provides an inspiring retreat with spectacular water views. Convenience features include a 13 foot base elevation, impact glass windows, water filtration system, three tankless water heaters, water pressure system, whole house generator and security system with cameras. Outdoor living areas include heated pool and spa with travertine pool deck, covered roof top terrace and side patio featuring a reflection pool with steppingstones. The professional landscape features Sarasotas tallest Ponytail palm. Lido Shores is a beach community at the north end of Lido Key between St. Armands Circle and Longboat Key. The community is in recreational and bicycling distance to St. Armands Circle, Mote Marine, Sarasota Sailing Squadron and Ken Thompson Preserve Park. Longboat Key Club is just one mile north providing championship golf, fine dining and beach club facilities. Downtown Sarasota is just 3.5 miles east providing shopping, dining and the arts.
All
Similar
Features
Waterfront Description
- Gulf/Ocean
Appliances
- Bar Fridge
- Built-In Oven
- Convection Oven
- Cooktop
- Dishwasher
- Disposal
- Dryer
- Ice Maker
- Refrigerator
- Tankless Water Heater
- Washer
- Water Filtration System
- Wine Refrigerator
Home Owners Association Fee
- 0.00
Carport Spaces
- 0.00
Close Date
- 0000-00-00
Cooling
- Zoned
Country
- US
Covered Spaces
- 0.00
Exterior Features
- Awning(s)
- Balcony
- Lighting
- Outdoor Grill
- Rain Gutters
- Sliding Doors
Flooring
- Carpet
- Hardwood
- Marble
- Tile
- Travertine
Garage Spaces
- 3.00
Heating
- Zoned
High School
- Booker High
Insurance Expense
- 0.00
Interior Features
- Built-in Features
- Ceiling Fans(s)
- Crown Molding
- Eat-in Kitchen
- Primary Bedroom Main Floor
- Skylight(s)
- Stone Counters
- Tray Ceiling(s)
- Walk-In Closet(s)
- Wet Bar
- Window Treatments
Legal Description
- LOT 12 & WLY 25 FT OF LOT 11 BLK G LIDO C
Levels
- Two
Living Area
- 7409.00
Lot Features
- City Limits
- Landscaped
- Near Golf Course
- Near Marina
- Paved
Middle School
- Booker Middle
Area Major
- 34236 - Sarasota
Net Operating Income
- 0.00
Occupant Type
- Owner
Open Parking Spaces
- 0.00
Other Expense
- 0.00
Parcel Number
- 0013020004
Parking Features
- Driveway
- Garage Door Opener
- Garage Faces Side
- Off Street
Pets Allowed
- Yes
Pool Features
- Auto Cleaner
- Heated
- In Ground
- Lighting
- Salt Water
Property Type
- Residential
Roof
- Membrane
School Elementary
- Southside Elementary
Sewer
- Public Sewer
Style
- Custom
Tax Year
- 2024
Township
- 36S
Utilities
- BB/HS Internet Available
- Cable Available
- Electricity Connected
- Natural Gas Connected
- Phone Available
- Sewer Connected
- Water Connected
View
- Pool
- Water
Views
- 228
Virtual Tour Url
- https://app.cloudpano.com/tours/3q-zQxK-mygp?mls=1
Water Source
- Public
Year Built
- 1959
Zoning Code
- RSF2
Listing Data ©2025 Greater Fort Lauderdale REALTORS®
Listings provided courtesy of The Hernando County Association of Realtors MLS.
Listing Data ©2025 REALTOR® Association of Citrus County
Listing Data ©2025 Royal Palm Coast Realtor® Association
The information provided by this website is for the personal, non-commercial use of consumers and may not be used for any purpose other than to identify prospective properties consumers may be interested in purchasing.Display of MLS data is usually deemed reliable but is NOT guaranteed accurate.
Datafeed Last updated on April 18, 2025 @ 12:00 am
©2006-2025 brokerIDXsites.com - https://brokerIDXsites.com
