Share this property:
Contact Tyler Fergerson
Schedule A Showing
Request more information
- Home
- Property Search
- Search results
- 525 Shore Drive, OSPREY, FL 34229
Property Photos
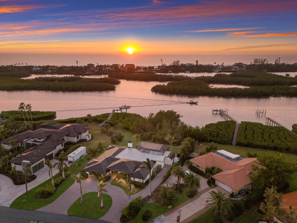

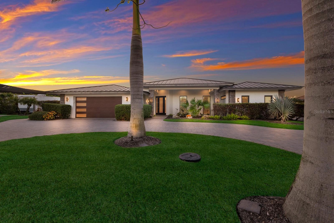
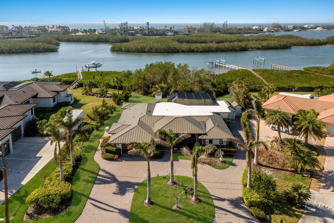
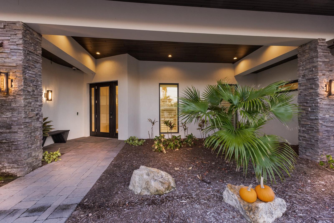
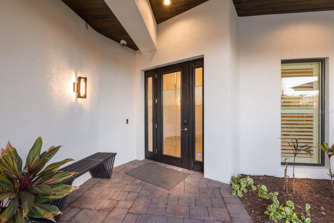
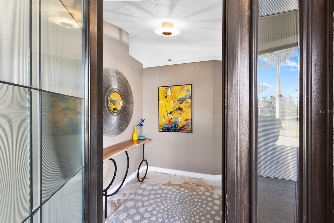
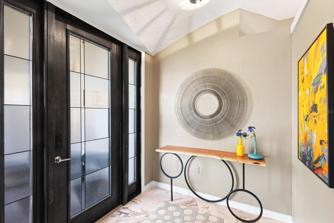
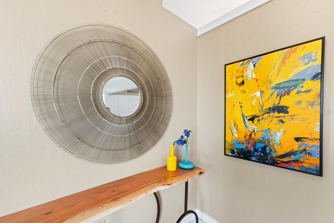
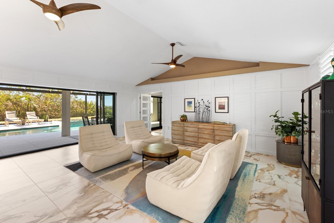
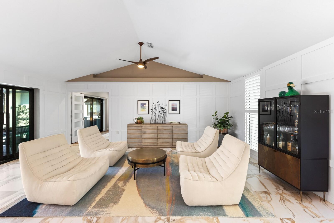
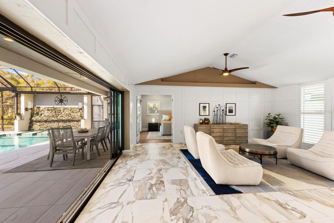
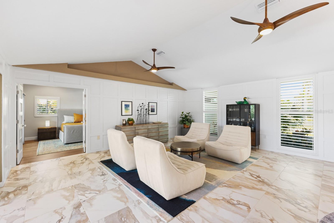
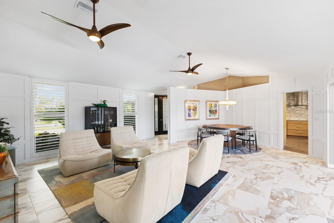
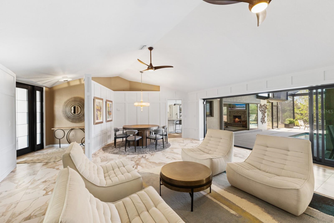
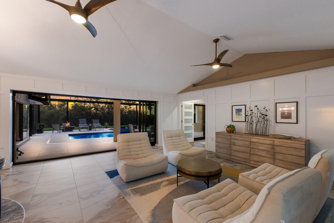
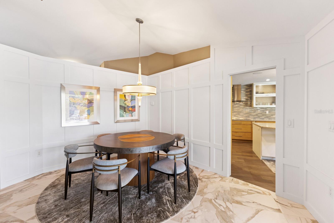
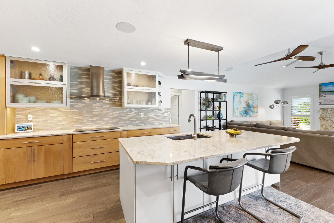
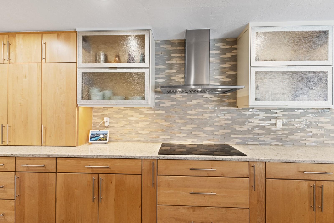
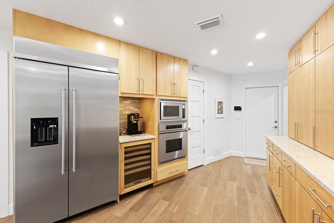
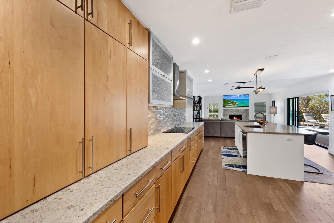
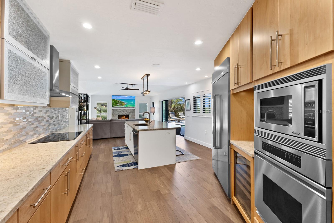
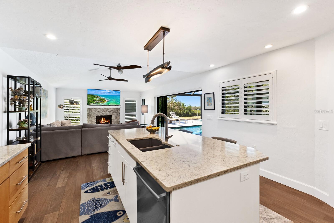
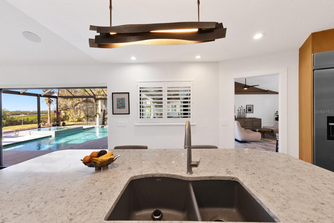
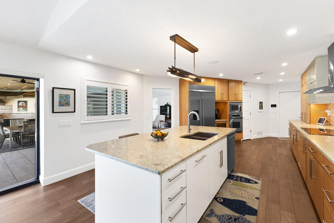
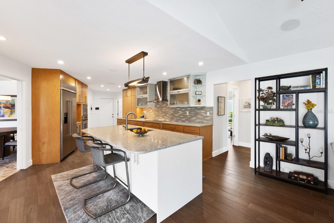
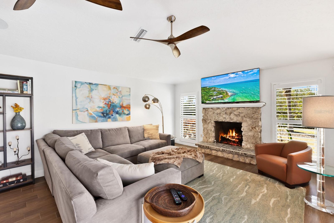
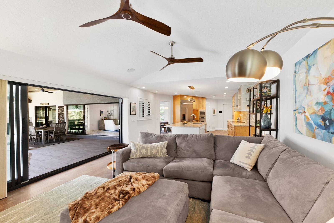
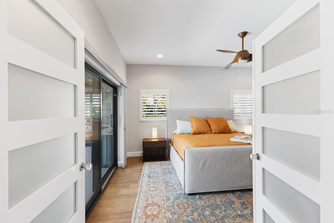
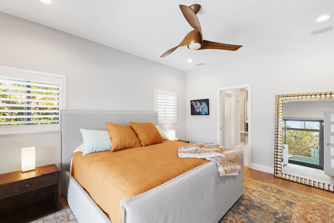
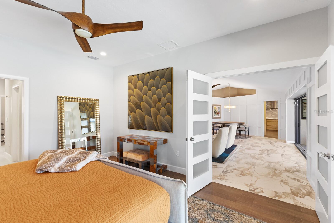
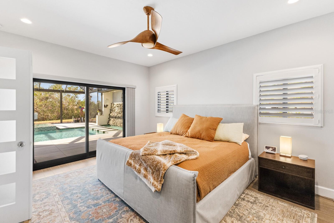
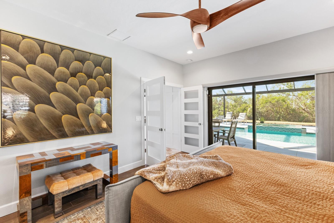
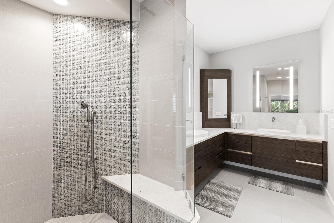
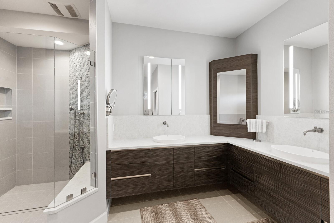
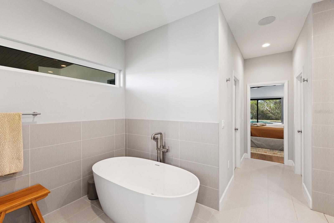

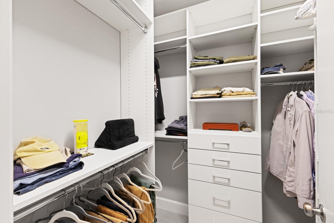
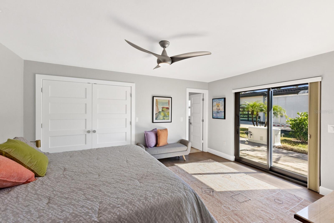
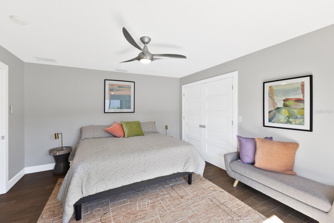
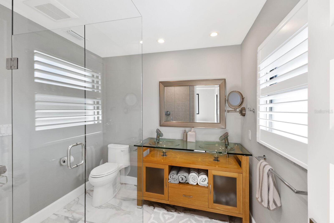
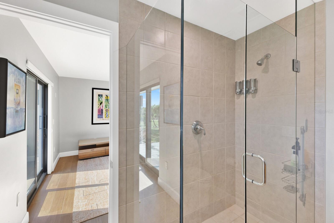
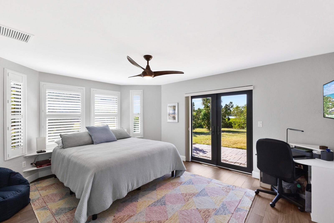
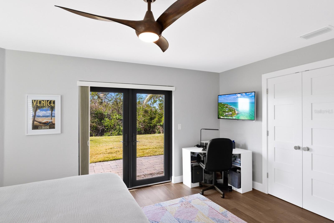
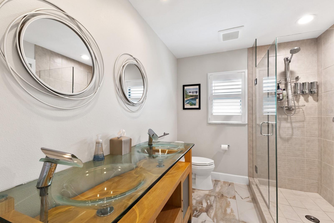
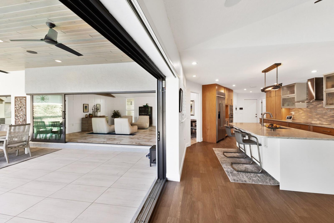
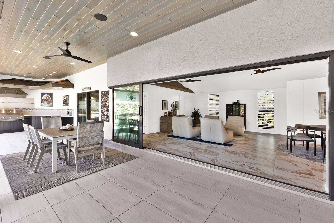
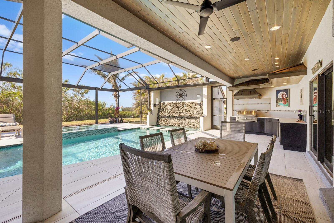
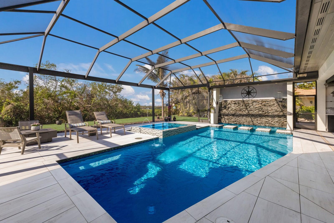
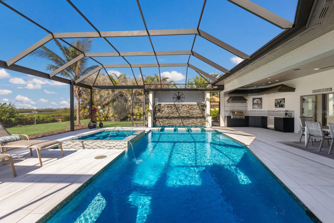
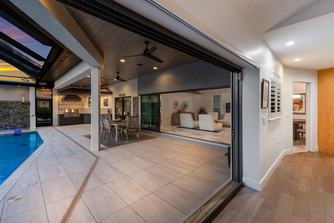
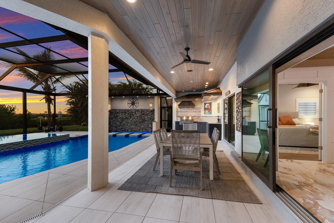
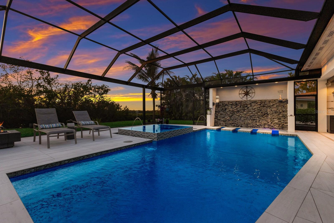
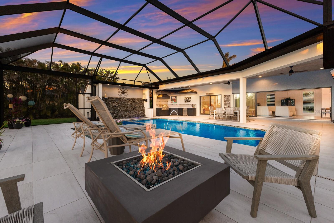
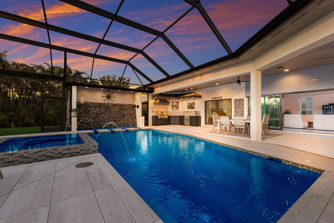
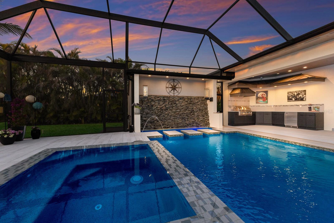
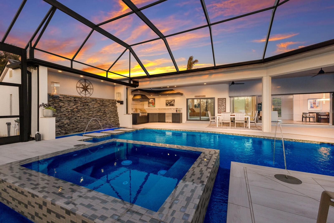
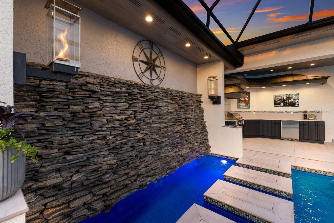
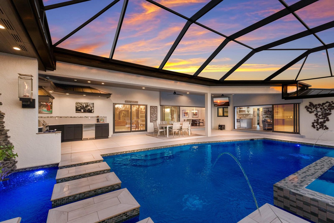
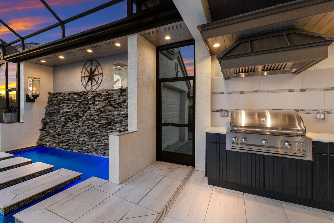
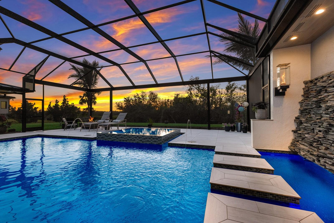
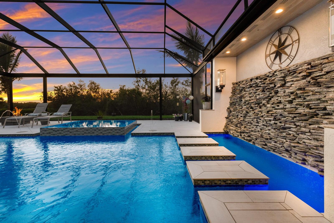
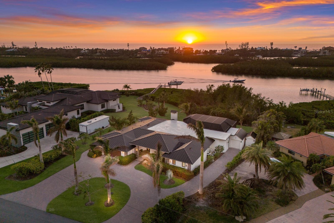
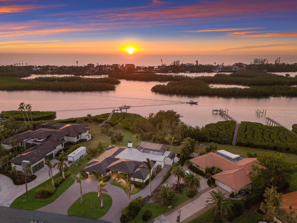
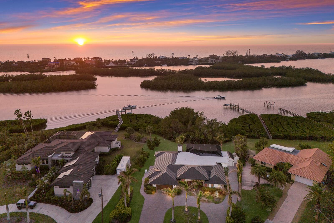
- MLS#: A4639926 ( Residential )
- Street Address: 525 Shore Drive
- Viewed: 145
- Price: $1,995,000
- Price sqft: $490
- Waterfront: Yes
- Wateraccess: Yes
- Waterfront Type: Bay/Harbor
- Year Built: 1972
- Bldg sqft: 4068
- Bedrooms: 3
- Total Baths: 3
- Full Baths: 3
- Garage / Parking Spaces: 3
- Days On Market: 74
- Additional Information
- Geolocation: 27.1669 / -82.4852
- County: SARASOTA
- City: OSPREY
- Zipcode: 34229
- Subdivision: Sorrento Shores
- Provided by: COLDWELL BANKER REALTY
- Contact: Andree Huffine, PA
- 941-366-8070

- DMCA Notice
-
DescriptionThis redesigned mid century styled 3 bedroom Bayfront home has been fully remastered with entertaining in mind. The stunning outdoor oasis says it all, with a panoramic view pool cage, a large, covered area, outdoor kitchen, and an amazing pool and spa featuring a stone waterfall and propane fueled fire sconces. The pool cage was recently rescreened with no see um screen. Inside, the split bedroom floor plan boasts porcelain tile flooring throughout and en suite baths for the guest bedrooms. The interior living areas open seamlessly to the outdoor lanai through disappearing sliding doors in both Living Room and Family Room. The kitchen is equipped with custom cabinetry, quality Kitchen Aid and Dacor appliances, a closet pantry, and an abundance of sleek quartz counters. There are many other recent updates and improvements, including impact windows and doors throughout, custom woodwork, trim and interior doors, and new lighting and ceiling fan fixtures. All of the cast iron lines have been replaced with PVC pipe. Most of the ductwork was replaced. Additional features include custom landscape and lighting, irrigation system with well, whole home generator, Sonos speaker system, and laundry / storage room lined with storage cabinets and side exit. Theres an attached 2 car garage on the southeast side of the home, plus an additional 1 car garage and golf cart garage at the north end of the home. Eco enthusiasts will delight in the beautiful estuary and mangrove windbreak that borders its western property line providing a combination of privacy, protection, and waterfront views. This home was high, dry, and secure in the 2024 hurricanes and sustained no flooding or wind damage. Sorrento Shores has an optional HOA of $95 annually plus a private marina and boat slips (there is a waiting list) for easy access to the Intracoastal Waterway and Gulf of Mexico. Just three miles from Nokomis Beach, and close to amenities and parks, including Spanish Pointe and Oscar Scherer State Park. this location cant be beat. and is home to top rated beaches, restaurants, cycling trails, county and state parks and local airports. Dock application is in process.
All
Similar
Features
Waterfront Description
- Bay/Harbor
Appliances
- Built-In Oven
- Cooktop
- Dishwasher
- Dryer
- Range
- Range Hood
- Refrigerator
- Washer
- Water Softener
- Wine Refrigerator
Home Owners Association Fee
- 100.00
Carport Spaces
- 0.00
Close Date
- 0000-00-00
Cooling
- Central Air
Country
- US
Covered Spaces
- 0.00
Exterior Features
- Irrigation System
- Lighting
- Outdoor Grill
- Outdoor Kitchen
Flooring
- Tile
Furnished
- Unfurnished
Garage Spaces
- 3.00
Heating
- Heat Pump
Insurance Expense
- 0.00
Interior Features
- Cathedral Ceiling(s)
- Ceiling Fans(s)
- Eat-in Kitchen
- Primary Bedroom Main Floor
- Stone Counters
- Walk-In Closet(s)
- Window Treatments
Legal Description
- LOT 5 BLK D SUBJ TO 4000 SF M/L CONSERVATION ESMT TO COUNTY AS DESC IN OR 3027/442 SORRENTO SHORES UNIT 5
Levels
- One
Living Area
- 2315.00
Lot Features
- Conservation Area
- FloodZone
Area Major
- 34229 - Osprey
Net Operating Income
- 0.00
Occupant Type
- Owner
Open Parking Spaces
- 0.00
Other Expense
- 0.00
Other Structures
- Other
- Outdoor Kitchen
Parcel Number
- 0159010035
Parking Features
- Circular Driveway
- Garage Door Opener
- Golf Cart Garage
- Split Garage
Pets Allowed
- Yes
Pool Features
- Heated
- In Ground
- Lighting
Property Type
- Residential
Roof
- Metal
Sewer
- Septic Tank
Style
- Mid-Century Modern
Tax Year
- 2024
Township
- 38S
Utilities
- BB/HS Internet Available
- Electricity Connected
- Sprinkler Well
- Water Connected
View
- Water
Views
- 145
Virtual Tour Url
- https://listing.thehoverbureau.com/ut/525_S_Shore.html
Water Source
- Public
Year Built
- 1972
Zoning Code
- RSF1
Listing Data ©2025 Greater Fort Lauderdale REALTORS®
Listings provided courtesy of The Hernando County Association of Realtors MLS.
Listing Data ©2025 REALTOR® Association of Citrus County
Listing Data ©2025 Royal Palm Coast Realtor® Association
The information provided by this website is for the personal, non-commercial use of consumers and may not be used for any purpose other than to identify prospective properties consumers may be interested in purchasing.Display of MLS data is usually deemed reliable but is NOT guaranteed accurate.
Datafeed Last updated on April 26, 2025 @ 12:00 am
©2006-2025 brokerIDXsites.com - https://brokerIDXsites.com
