Share this property:
Contact Tyler Fergerson
Schedule A Showing
Request more information
- Home
- Property Search
- Search results
- 15207 17th Avenue E, BRADENTON, FL 34212
Property Photos
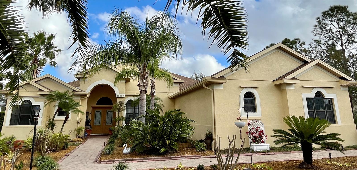

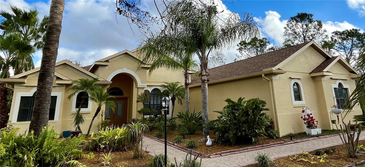
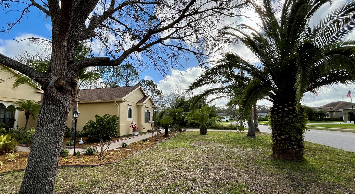
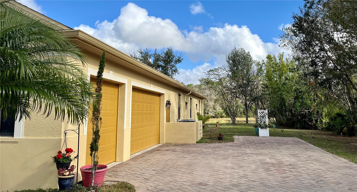
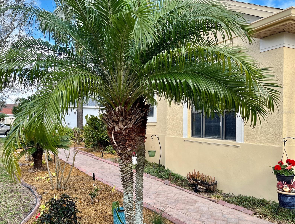
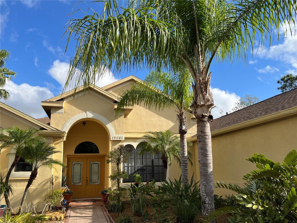
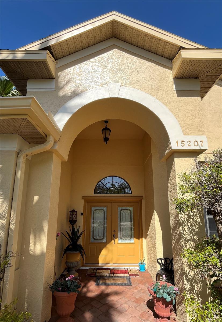
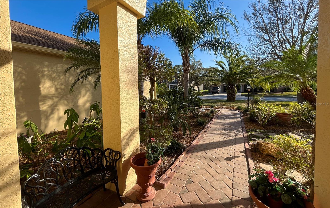
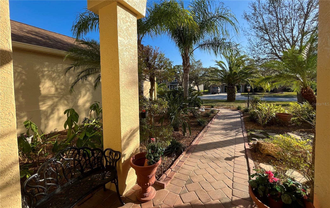
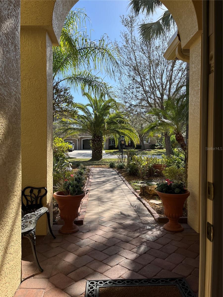
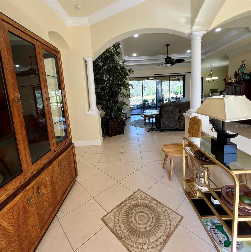
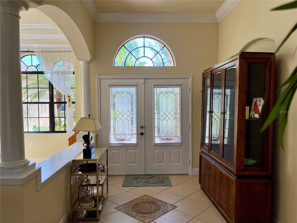
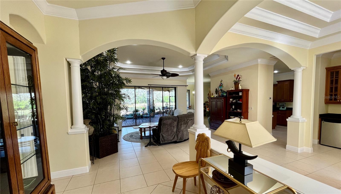
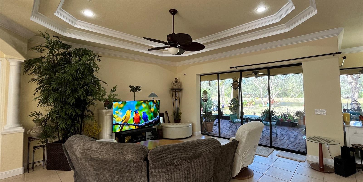
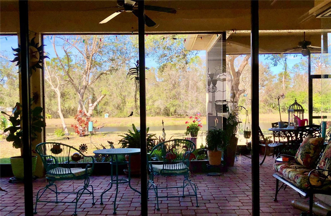
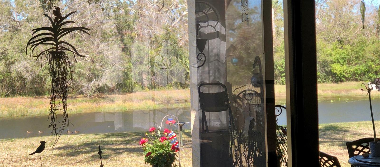
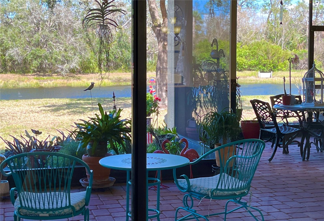
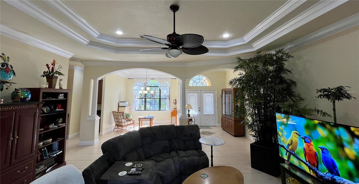
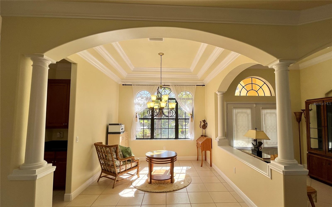
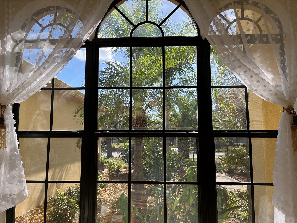
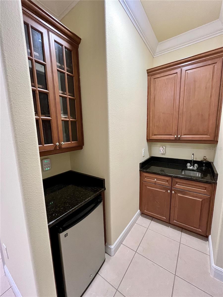
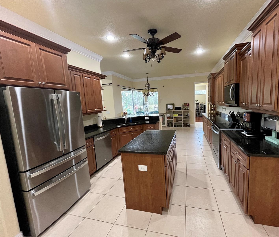
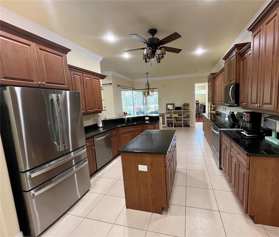
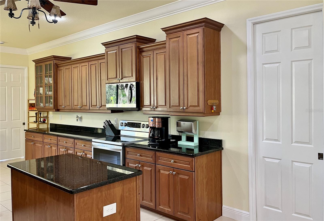
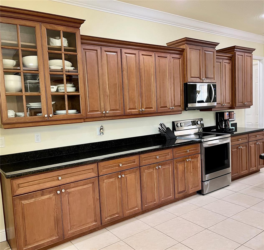
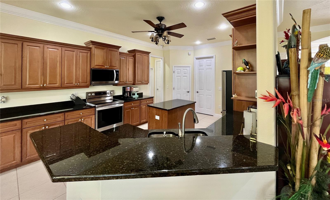
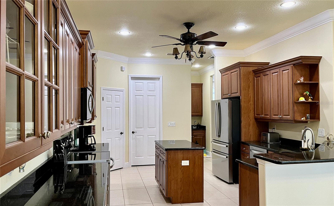
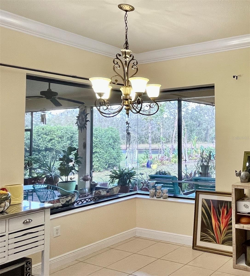
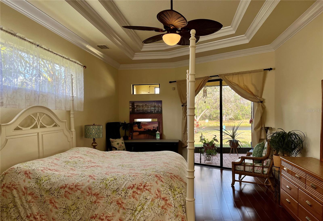
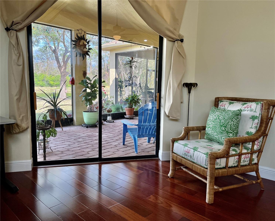
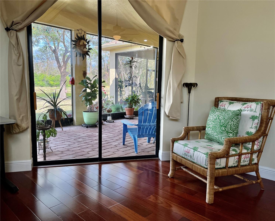
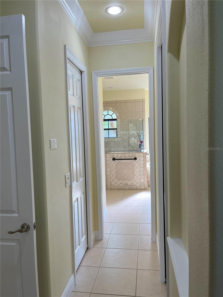
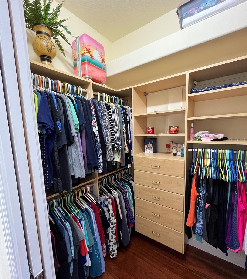
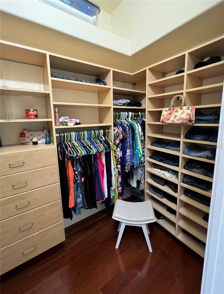
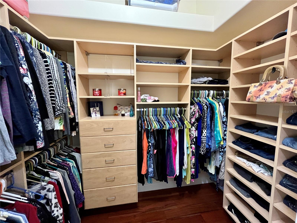
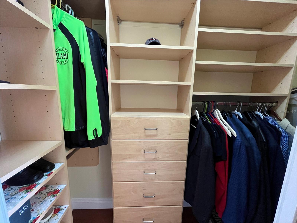
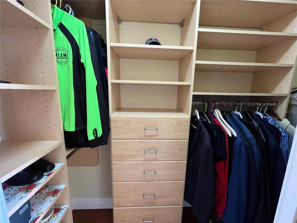
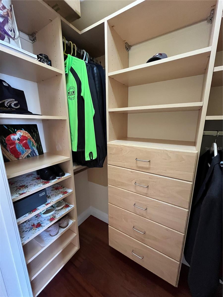
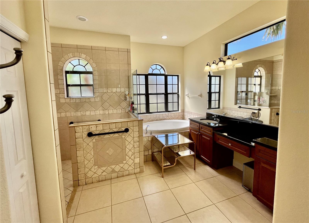
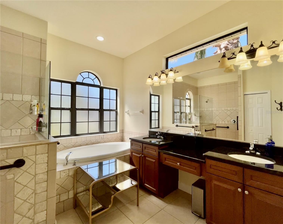
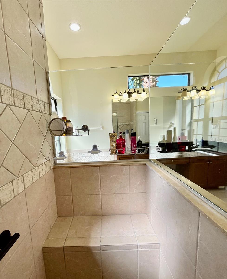
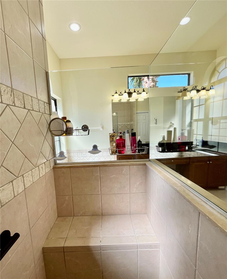


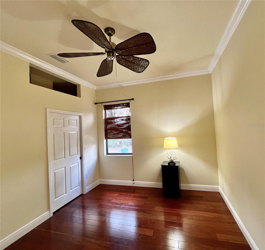
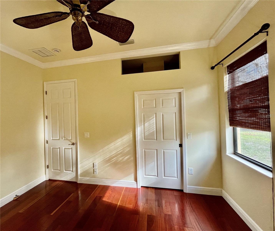
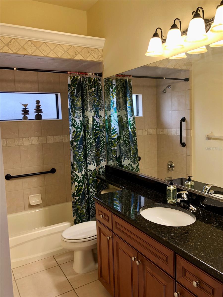
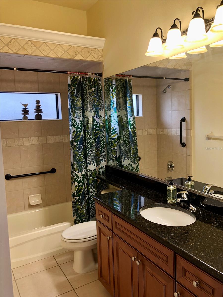
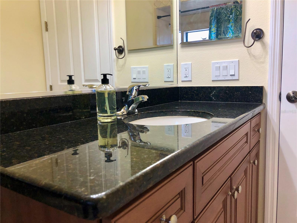
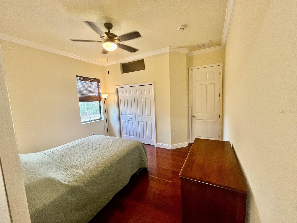
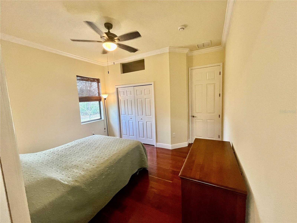
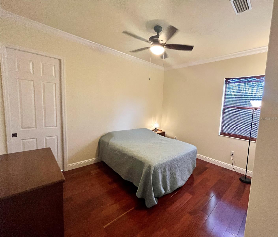
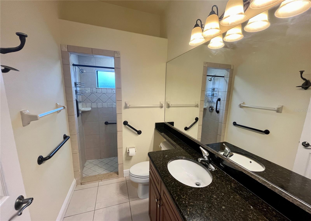
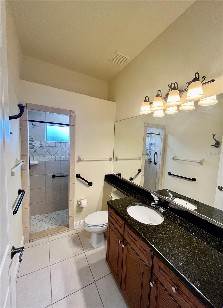
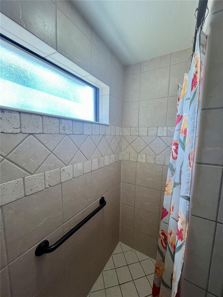
- MLS#: A4639752 ( Residential )
- Street Address: 15207 17th Avenue E
- Viewed: 83
- Price: $712,000
- Price sqft: $170
- Waterfront: Yes
- Wateraccess: Yes
- Waterfront Type: Pond
- Year Built: 2009
- Bldg sqft: 4191
- Bedrooms: 3
- Total Baths: 3
- Full Baths: 3
- Garage / Parking Spaces: 3
- Days On Market: 65
- Additional Information
- Geolocation: 27.4833 / -82.3879
- County: MANATEE
- City: BRADENTON
- Zipcode: 34212
- Subdivision: Mill Creek Ph Viib
- Provided by: SUN DRENCHED PROPERTIES LLC
- Contact: Kellie Kaip
- 941-201-2447

- DMCA Notice
-
DescriptionEnveloped within the scenes & sounds of nature & wildlife Sit back, relax, & enjoy the beauty from outside & in with this very special, non cookie cutter home. Brand new roof in January 2025! Enormous potential on the side to add your shop or park a work vehicle or RV/Boat, just need a fence to hide. A larger side yard is a rare find. Perfectly positioned on the widest centered area of the pond with oaks & pines as the backdrop, you will have a front row, panoramic seat to watch the Great Blue Heron glide in for a soft landing, the Eagles soaring then diving for a fresh fish lunch, & the ducks that never seem to tire of swimming/splashing & playing. Drop a line yourself as you can also fish in that same pond. Garage sizes vary widely (check county accessor website), this 3 car garage is an oversized 800 SF w/storage closet. Be inspired to dig in the earth, plant & grow as there is plenty of room for that large garden or get creative & draw out your dream pool. Inside, you will find crown molding, 8 ft doors, 10 ft ceilings, & double tray ceilings up to 12 ft high in the great room, formal dining room & primary bedroom. No carpet here all of the bedrooms have engineered hardwood floors & tile everywhere else. The great room has sliders overlooking the large unique L shaped lanai & your view of the pond & mature landscaping/trees. Split bedrooms with the primary on one side, 2nd & 3rd on the other, & den/4th bed in the back. The primary bedroom has patio doors to the lanai & 2 custom built walk in closets. The primary bath has a walk in shower with bench, huge jetted whirlpool tub, 2 sinks, storage closet & separate water closet. There are clerestory "sliver" windows in the primary bedroom, bath & den to add light & visual aesthetics without sacrificing privacy or wall space. The 2nd or guest bath is located between the 2nd/3rd bedrooms. The 2nd bath has a shower/tub combination. The 3rd bath has a walk in shower & storage closet. In the back off of the kitchen there is a hallway leading to the Den/4th bedroom. If you want to make it an official 4th bedroom there is a nook space to build out a closet. Pocket doors can completely close this area off for an Inlaw suite with access to the lanai, the 3rd bathroom, & the 3rd bedroom. The 3rd bedroom also has a door leading to the hallway where the 2nd bath/2nd bedroom are located. The large kitchen has new appliances in 2024, closet pantry, island, & tons of cabinet (bottom pull out shelving) & countertop space. The eating area in the kitchen has an aquarium window. The formal dining room looks out to lush landscaping & there is a wet bar off of the dining room with cabinets, sink, & small refrigerator. The laundry room has cabinets, countertop space & a utility sink. Lanai has pavers, fans, perfect spot for a grill, or add an outdoor kitchen, plumbing is already installed. Outside you will delight in the various species of trees, shrubs, fruit trees, plants, & flowers with plenty of extra room for a garden. Just wait until spring & summer when the crape myrtles, royal poinciana, jacaranda & perennials are in bloom. Irrigation with reclaimed water, HVAC age 2020. Metal & acrylic hurricane shutters in garage. A great place to call home, with a lot of new restaurants & shops being added all of the time. I75 and Costco are about 6 miles away. Once the 44th street extension is completed a trip to the beaches will be a quicker drive. Welcome home!
All
Similar
Features
Waterfront Description
- Pond
Appliances
- Bar Fridge
- Dishwasher
- Disposal
- Dryer
- Electric Water Heater
- Microwave
- Range
- Refrigerator
- Washer
Home Owners Association Fee
- 600.00
Association Name
- Civix Property Management/Justin Gonzalez
Association Phone
- 9415299595
Carport Spaces
- 0.00
Close Date
- 0000-00-00
Cooling
- Central Air
Country
- US
Covered Spaces
- 0.00
Exterior Features
- Irrigation System
- Rain Gutters
Flooring
- Hardwood
- Tile
Garage Spaces
- 3.00
Heating
- Central
- Electric
- Heat Pump
Insurance Expense
- 0.00
Interior Features
- Ceiling Fans(s)
- Crown Molding
- Eat-in Kitchen
- High Ceilings
- Split Bedroom
- Stone Counters
- Tray Ceiling(s)
- Walk-In Closet(s)
- Wet Bar
Legal Description
- LOT 7243 MILL CREEK PHASE VII B PI#5687.1720/9
Levels
- One
Living Area
- 2749.00
Lot Features
- Landscaped
- Paved
- Unincorporated
Area Major
- 34212 - Bradenton
Net Operating Income
- 0.00
Occupant Type
- Owner
Open Parking Spaces
- 0.00
Other Expense
- 0.00
Parcel Number
- 568717209
Parking Features
- Garage Door Opener
- Garage Faces Side
- Oversized
Pets Allowed
- Yes
Property Type
- Residential
Roof
- Shingle
Sewer
- Public Sewer
Tax Year
- 2024
Township
- 34S
Utilities
- BB/HS Internet Available
- Cable Available
- Fiber Optics
- Underground Utilities
View
- Trees/Woods
- Water
Views
- 83
Virtual Tour Url
- https://www.propertypanorama.com/instaview/stellar/A4639752
Water Source
- Public
Year Built
- 2009
Zoning Code
- PDR
Listing Data ©2025 Greater Fort Lauderdale REALTORS®
Listings provided courtesy of The Hernando County Association of Realtors MLS.
Listing Data ©2025 REALTOR® Association of Citrus County
Listing Data ©2025 Royal Palm Coast Realtor® Association
The information provided by this website is for the personal, non-commercial use of consumers and may not be used for any purpose other than to identify prospective properties consumers may be interested in purchasing.Display of MLS data is usually deemed reliable but is NOT guaranteed accurate.
Datafeed Last updated on April 24, 2025 @ 12:00 am
©2006-2025 brokerIDXsites.com - https://brokerIDXsites.com
