Share this property:
Contact Tyler Fergerson
Schedule A Showing
Request more information
- Home
- Property Search
- Search results
- 8570 31st Lane Road, OCALA, FL 34482
Property Photos
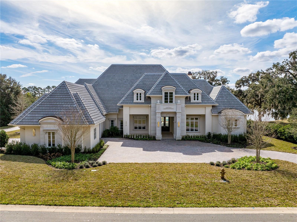

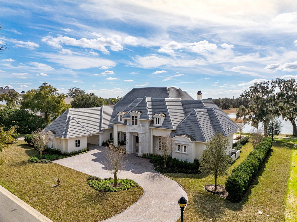
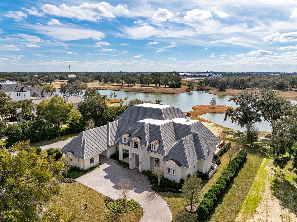
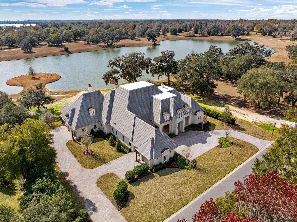
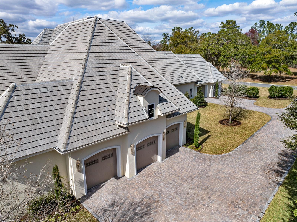
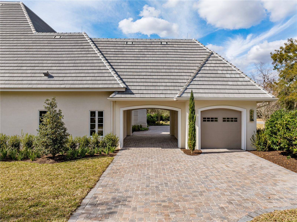
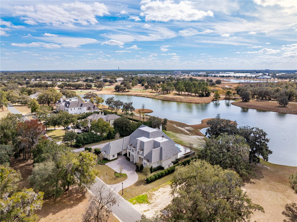
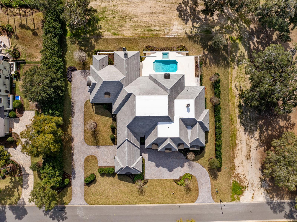
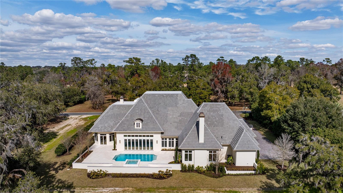
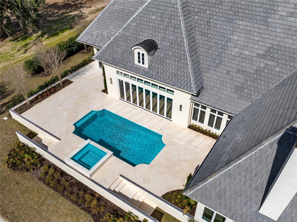
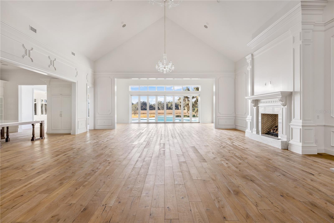
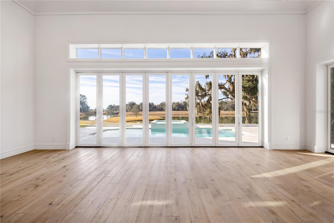
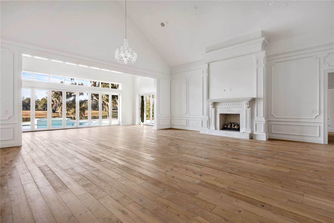
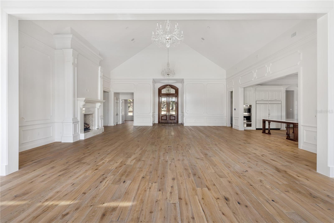
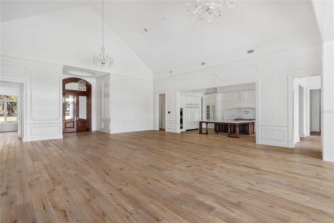
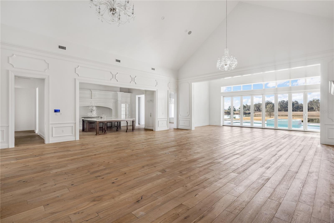
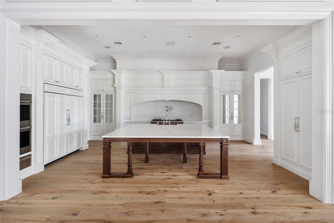
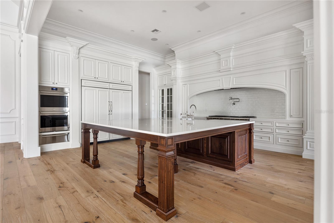
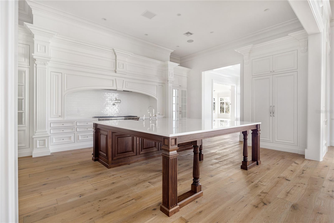
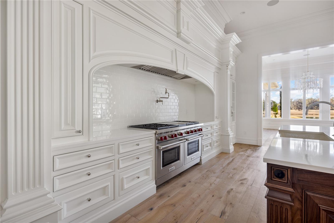
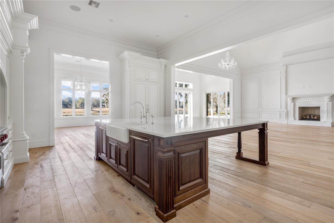
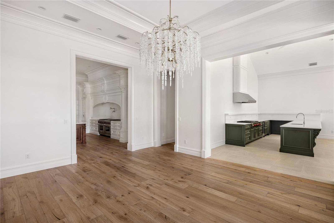
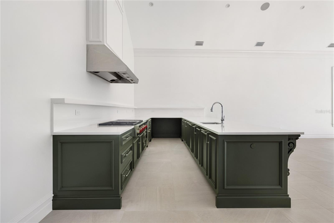
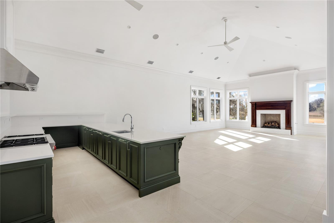
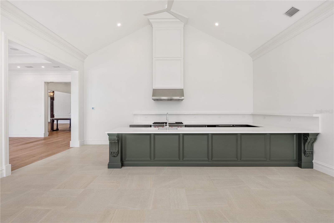
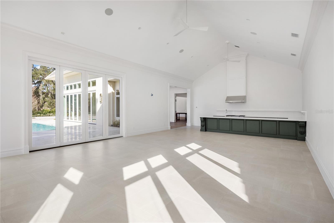
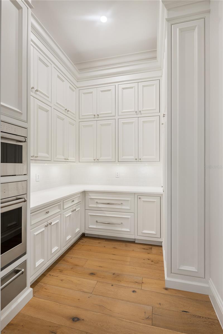
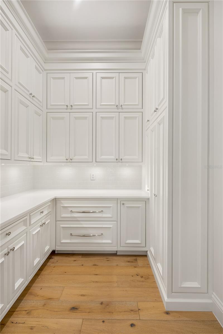
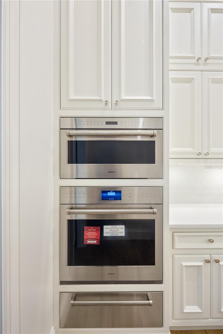
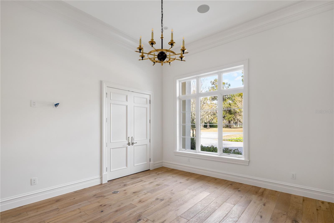
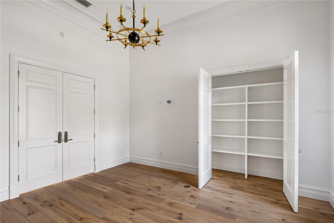
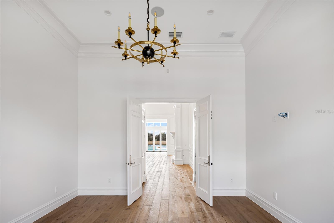
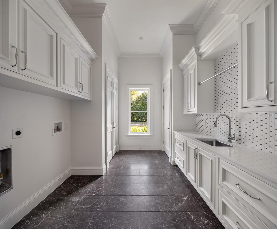
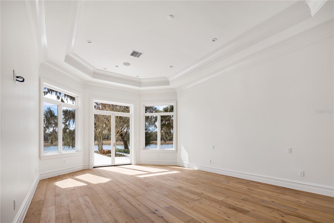
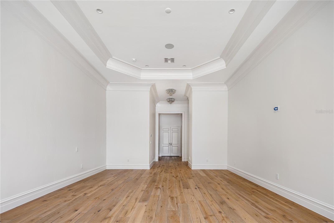
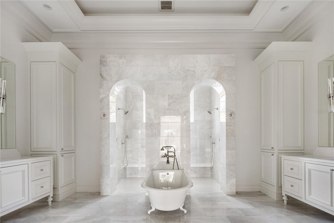
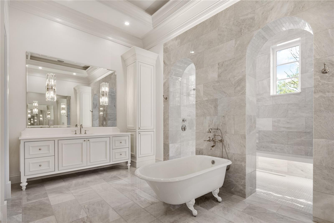
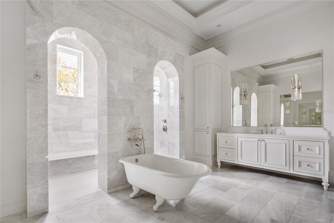
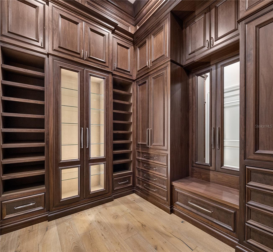
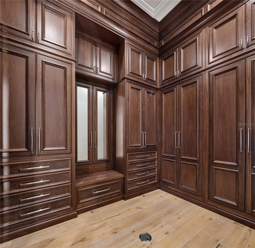
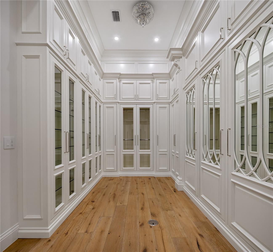
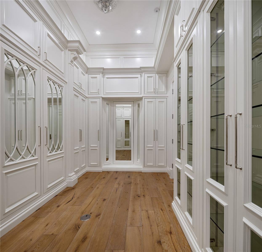
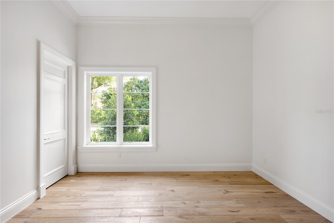
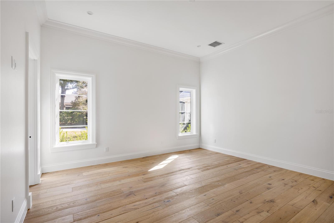
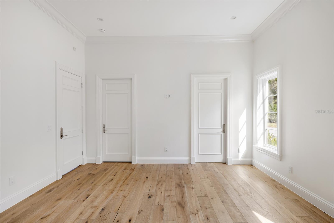
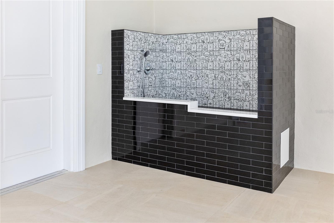
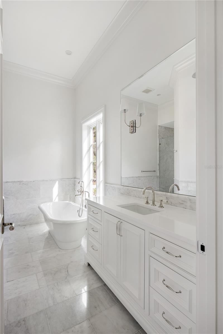
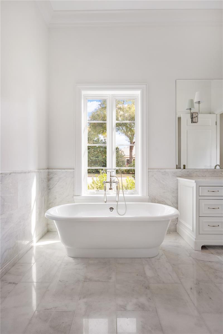
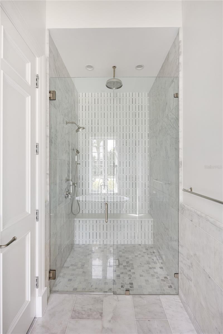
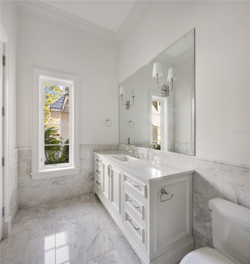
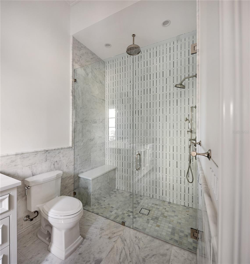
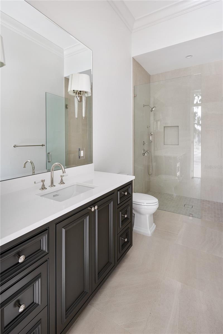
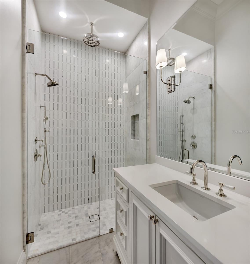
- MLS#: A4639488 ( Residential )
- Street Address: 8570 31st Lane Road
- Viewed: 280
- Price: $8,800,000
- Price sqft: $862
- Waterfront: Yes
- Wateraccess: Yes
- Waterfront Type: Lake
- Year Built: 2024
- Bldg sqft: 10209
- Bedrooms: 4
- Total Baths: 6
- Full Baths: 6
- Garage / Parking Spaces: 3
- Days On Market: 175
- Additional Information
- Geolocation: 29.2187 / -82.261
- County: MARION
- City: OCALA
- Zipcode: 34482
- Subdivision: Golden Ocal Un 1
- Provided by: GOLDEN OCALA REAL ESTATE INC
- Contact: Donald DeLuca
- 352-369-6969

- DMCA Notice
-
DescriptionIndulge in luxury living from this impeccable new construction estate by Equestrian Luxury Homes. The award winning Roberts Design Group, a premier design firm with awards in superior design and luxury categories, tastefully designed this extraordinary home, checking off all the bells and whistles. Prepare to be impressed as you enter through the foyer with a custom marble design that leads you to the open kitchen adjacent to the living room area and extends to the outdoor living space. The main living area features 18' high ceilings, multilayered crown molding, and baseboards. This home is a true sanctuary, offering a blend of luxury, comfort, and technology. Don't let this opportunity pass you by!
All
Similar
Features
Waterfront Description
- Lake
Appliances
- Built-In Oven
- Cooktop
- Dishwasher
- Disposal
- Dryer
- Exhaust Fan
- Ice Maker
- Microwave
- Range
- Range Hood
- Refrigerator
- Washer
Home Owners Association Fee
- 1125.00
Association Name
- Leland Management / Stephanie Mallory
Association Phone
- 407.775.4351
Builder Name
- Equestrian Luxury Homes
Carport Spaces
- 0.00
Close Date
- 0000-00-00
Cooling
- Central Air
Country
- US
Covered Spaces
- 0.00
Exterior Features
- Garden
- Irrigation System
- Lighting
- Sliding Doors
Flooring
- Tile
- Wood
Furnished
- Unfurnished
Garage Spaces
- 3.00
Heating
- Electric
Insurance Expense
- 0.00
Interior Features
- Built-in Features
- Crown Molding
- Eat-in Kitchen
- High Ceilings
- Kitchen/Family Room Combo
- Open Floorplan
- Solid Surface Counters
- Solid Wood Cabinets
- Split Bedroom
- Thermostat
- Tray Ceiling(s)
- Walk-In Closet(s)
- Wet Bar
Legal Description
- SEC 01 TWP 15 RGE 20 PLAT BOOK GOLDEN OCALA UNIT ONE (REVISED) LOT V73 AKA N 190 FT OF THE FOLLOWING: LOT 6 BLK G EXC W 42.56 FT & W 85.12 FT OF LOT 5 BLK G GOLDEN OCALA UNIT 1 W-75
Levels
- One
Living Area
- 7760.00
Area Major
- 34482 - Ocala
Net Operating Income
- 0.00
New Construction Yes / No
- Yes
Occupant Type
- Vacant
Open Parking Spaces
- 0.00
Other Expense
- 0.00
Parcel Number
- 12670-073-00
Parking Features
- Garage Door Opener
- Ground Level
Pets Allowed
- Yes
Pool Features
- In Ground
Property Condition
- Completed
Property Type
- Residential
Roof
- Tile
Sewer
- Public Sewer
Tax Year
- 2024
Township
- 15S
Utilities
- Cable Available
- Electricity Available
- Fire Hydrant
- Phone Available
View
- Trees/Woods
Views
- 280
Virtual Tour Url
- https://www.propertypanorama.com/instaview/stellar/A4639488
Water Source
- Public
Year Built
- 2024
Zoning Code
- PUD
Listing Data ©2025 Greater Fort Lauderdale REALTORS®
Listings provided courtesy of The Hernando County Association of Realtors MLS.
Listing Data ©2025 REALTOR® Association of Citrus County
Listing Data ©2025 Royal Palm Coast Realtor® Association
The information provided by this website is for the personal, non-commercial use of consumers and may not be used for any purpose other than to identify prospective properties consumers may be interested in purchasing.Display of MLS data is usually deemed reliable but is NOT guaranteed accurate.
Datafeed Last updated on August 1, 2025 @ 12:00 am
©2006-2025 brokerIDXsites.com - https://brokerIDXsites.com
