Share this property:
Contact Tyler Fergerson
Schedule A Showing
Request more information
- Home
- Property Search
- Search results
- 641 130th Avenue, WILLISTON, FL 32696
Property Photos
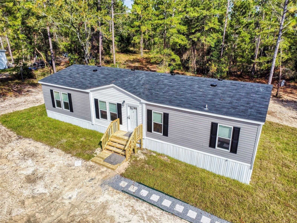

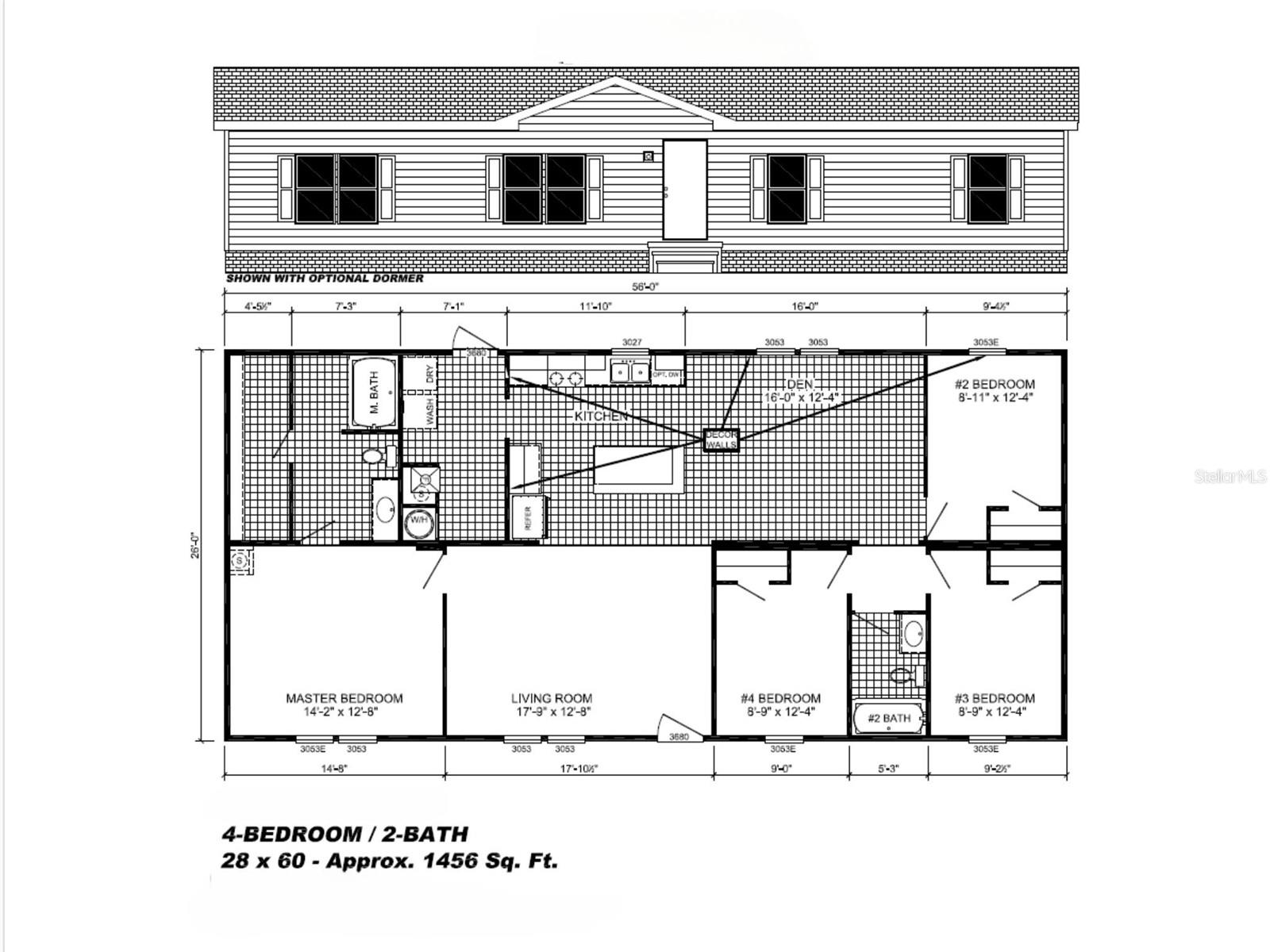
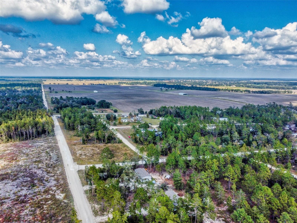

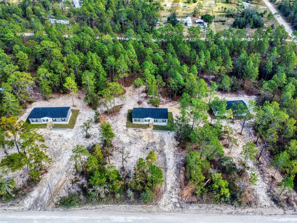
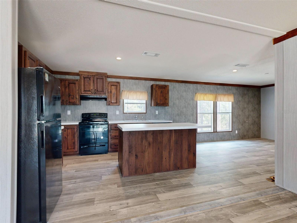
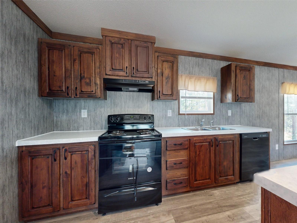
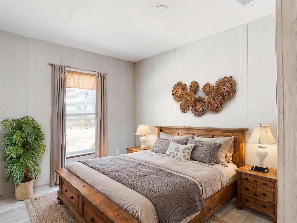
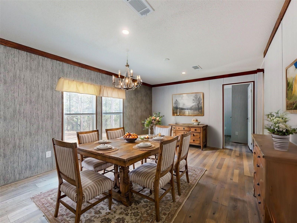
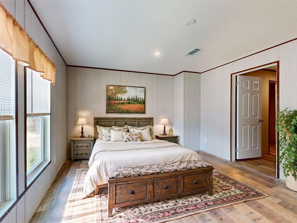
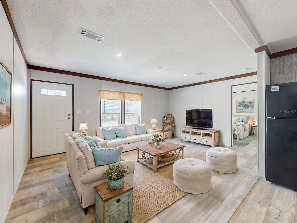
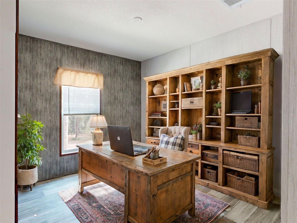
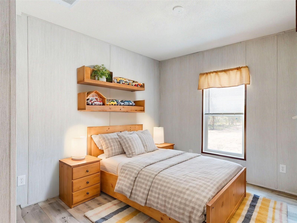
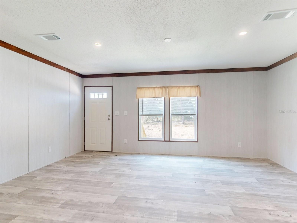
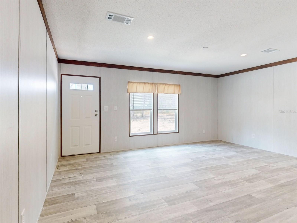

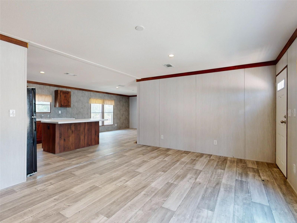
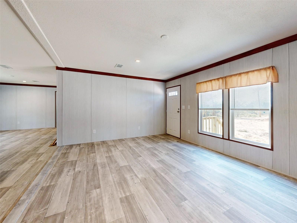
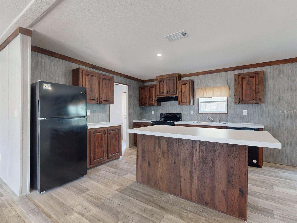
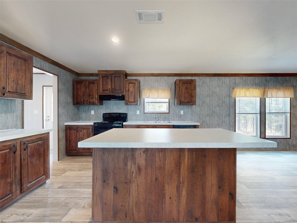
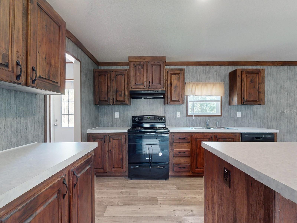

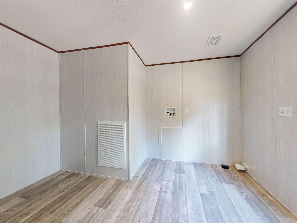
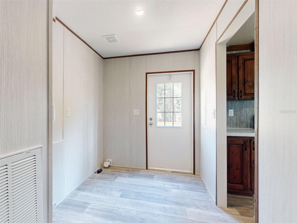
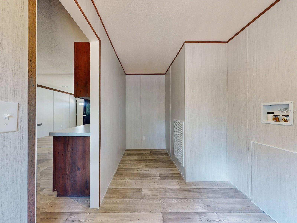
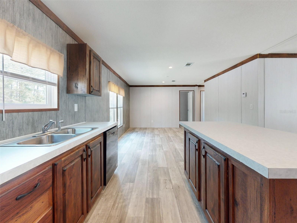
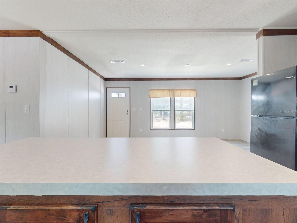
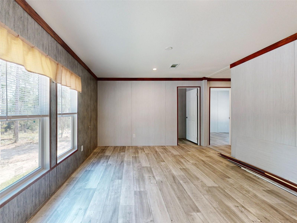
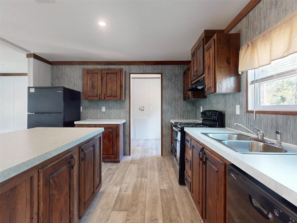
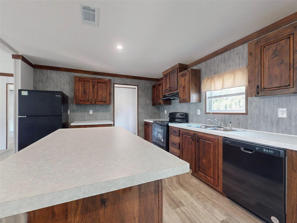
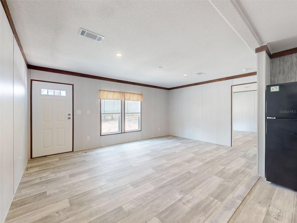
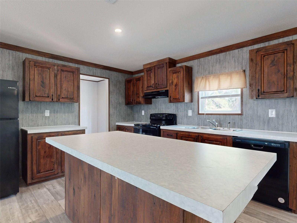
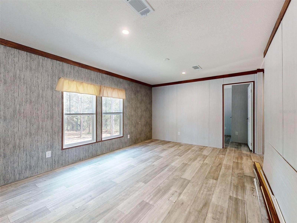
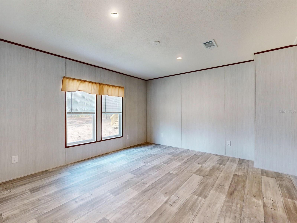
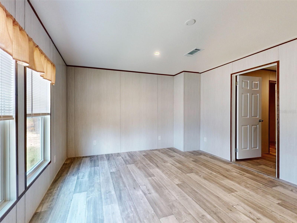
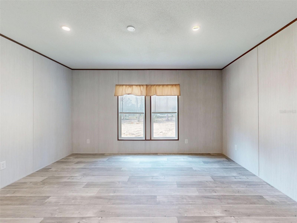
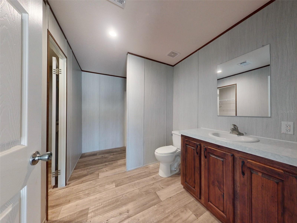
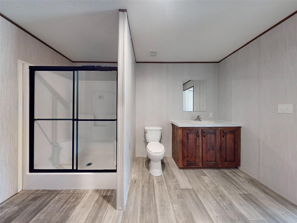
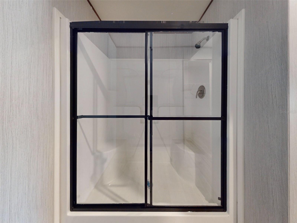
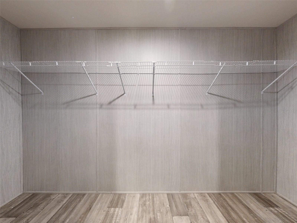
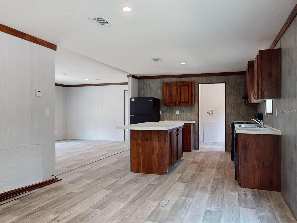
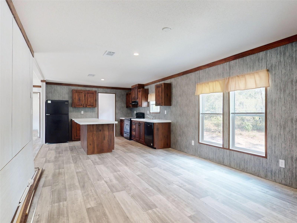
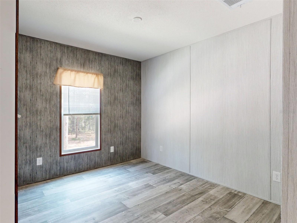
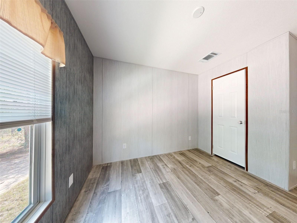
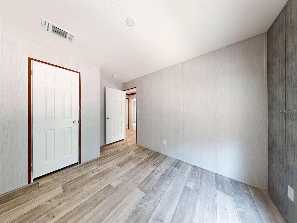
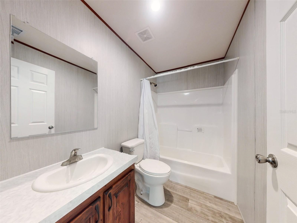
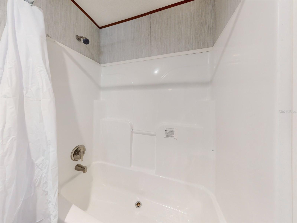
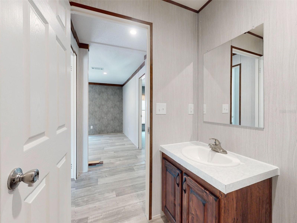
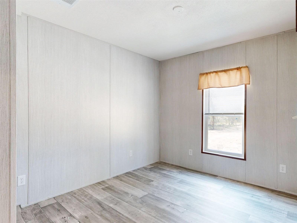
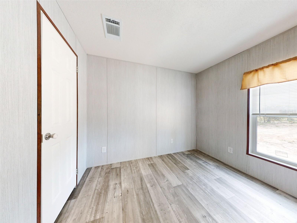
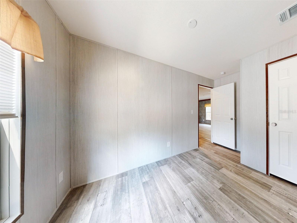
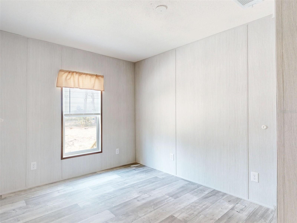
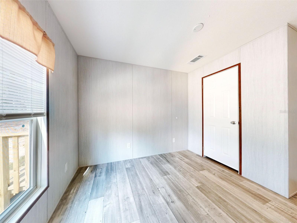
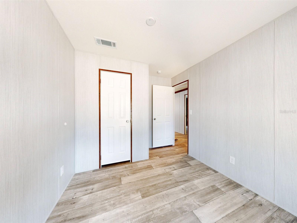
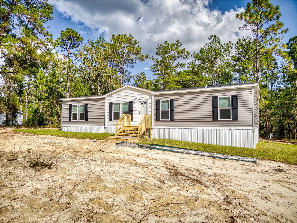
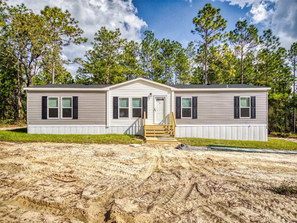
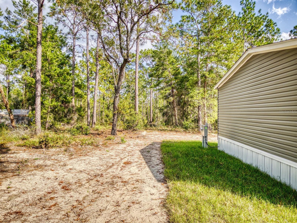
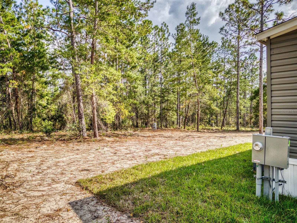
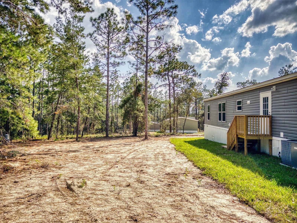
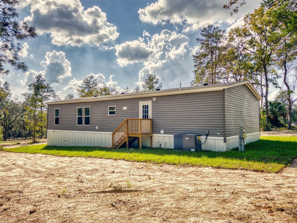
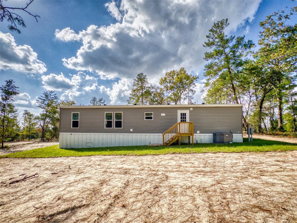
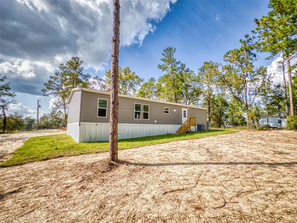
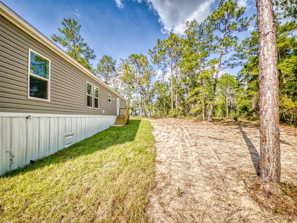
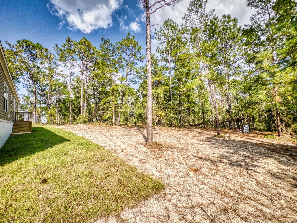
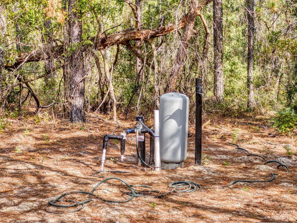
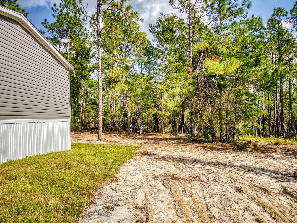
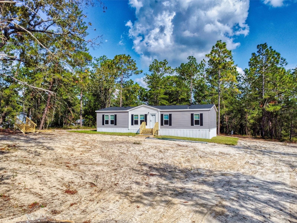
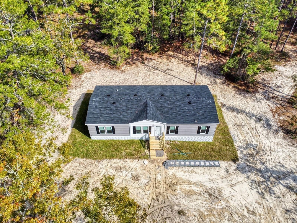
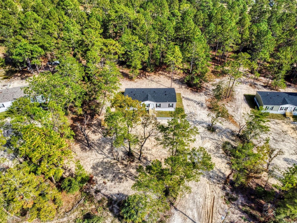
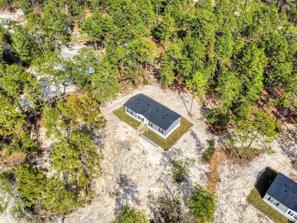
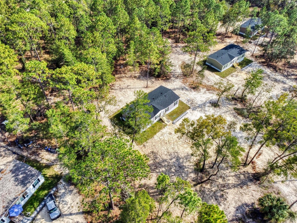
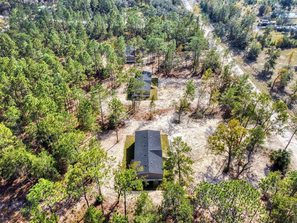
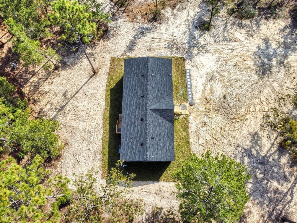
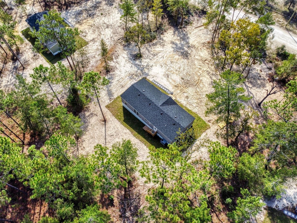

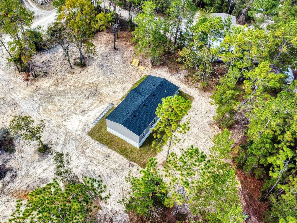
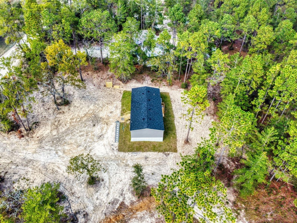
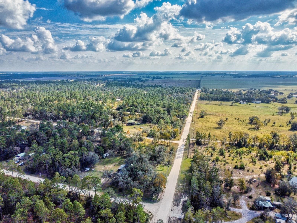
- MLS#: A4638322 ( Residential )
- Street Address: 641 130th Avenue
- Viewed: 101
- Price: $225,750
- Price sqft: $155
- Waterfront: No
- Year Built: 2024
- Bldg sqft: 1456
- Bedrooms: 4
- Total Baths: 2
- Full Baths: 2
- Days On Market: 79
- Additional Information
- Geolocation: 29.3448 / -82.5563
- County: LEVY
- City: WILLISTON
- Zipcode: 32696
- Subdivision: Williston Highlands
- Elementary School: Bronson Elementary School LV
- Middle School: Bronson Middle/High School LV
- High School: Bronson Middle/High School LV
- Provided by: VILLA & COMPANY INC
- Contact: Judson Villa
- 941-416-5915

- DMCA Notice
-
DescriptionOne or more photo(s) has been virtually staged. Seller credits available! Safe ira homes presents a turn key new home! No down payment home loans available! Seller willing to cover all closing costs / interest rate buy down. Move into this gorgeous new home for only $1,799 out of pocket! Just pay for your inspections! No down payment, no closing costs & reduced interest rates! That's the safe ira home buying advantage! Bring your horses or any other pets! This turnkey brand new 2024 construction home sits on an oversized 1. 09 acre lot with a well done split bedroom open floor plan. Enjoy the all brand new equipment that comes with the house all new kitchen appliances, new roof, new a/c, new septic tank, new water well, 10 ft of grass sod around the home, stepping stones leading to the entrance of the home & a compacted limerock driveway leading up to your brand new beautiful home. The home is constructed with osb exterior walls. This is an extremely expensive option & it adds to the strength / stability as well as the increased insulation value. 1 year home builder warranty to ensure you can enjoy your home for the years to come. Let's make your dream of expansive country living a reality!
All
Similar
Features
Appliances
- Dishwasher
- Electric Water Heater
- Exhaust Fan
- Range
- Range Hood
- Refrigerator
Association Amenities
- Trail(s)
Home Owners Association Fee
- 0.00
Builder Model
- Spark
- Runner
Builder Name
- Safe IRA Homes
- LLC
Carport Spaces
- 0.00
Close Date
- 0000-00-00
Cooling
- Central Air
Country
- US
Covered Spaces
- 0.00
Exterior Features
- Other
- Private Mailbox
Flooring
- Luxury Vinyl
Furnished
- Unfurnished
Garage Spaces
- 0.00
Heating
- Central
High School
- Bronson Middle/High School-LV
Insurance Expense
- 0.00
Interior Features
- Kitchen/Family Room Combo
- Living Room/Dining Room Combo
- Open Floorplan
- Primary Bedroom Main Floor
- Split Bedroom
Legal Description
- 19-13-18 WILLISTON HIGHLANDS UNIT 12 BLK 23 LOT 9 OR BOOK 1700 PAGE 725
Levels
- One
Living Area
- 1456.00
Lot Features
- City Limits
- In County
- Landscaped
- Oversized Lot
- Zoned for Horses
Middle School
- Bronson Middle/High School-LV
Area Major
- 32696 - Williston
Model
- Live Oak
Net Operating Income
- 0.00
New Construction Yes / No
- Yes
Occupant Type
- Vacant
Open Parking Spaces
- 0.00
Other Expense
- 0.00
Parcel Number
- 09763-008-00
Parking Features
- Assigned
- Boat
- Driveway
- Guest
- Open
- Oversized
- Parking Pad
Pets Allowed
- Yes
Property Condition
- Completed
Property Type
- Residential
Roof
- Shingle
School Elementary
- Bronson Elementary School-LV
Sewer
- Septic Tank
Style
- Ranch
Tax Year
- 2024
Township
- 13
Utilities
- Cable Available
- Electricity Connected
- Water Connected
View
- Trees/Woods
Views
- 101
Virtual Tour Url
- https://my.matterport.com/show/?m=5LzRprC7RYx&play=1&qs=0&nt=1&brand=0&mls=1&
Water Source
- Well
Year Built
- 2024
Zoning Code
- AR
Listing Data ©2025 Greater Fort Lauderdale REALTORS®
Listings provided courtesy of The Hernando County Association of Realtors MLS.
Listing Data ©2025 REALTOR® Association of Citrus County
Listing Data ©2025 Royal Palm Coast Realtor® Association
The information provided by this website is for the personal, non-commercial use of consumers and may not be used for any purpose other than to identify prospective properties consumers may be interested in purchasing.Display of MLS data is usually deemed reliable but is NOT guaranteed accurate.
Datafeed Last updated on April 21, 2025 @ 12:00 am
©2006-2025 brokerIDXsites.com - https://brokerIDXsites.com
