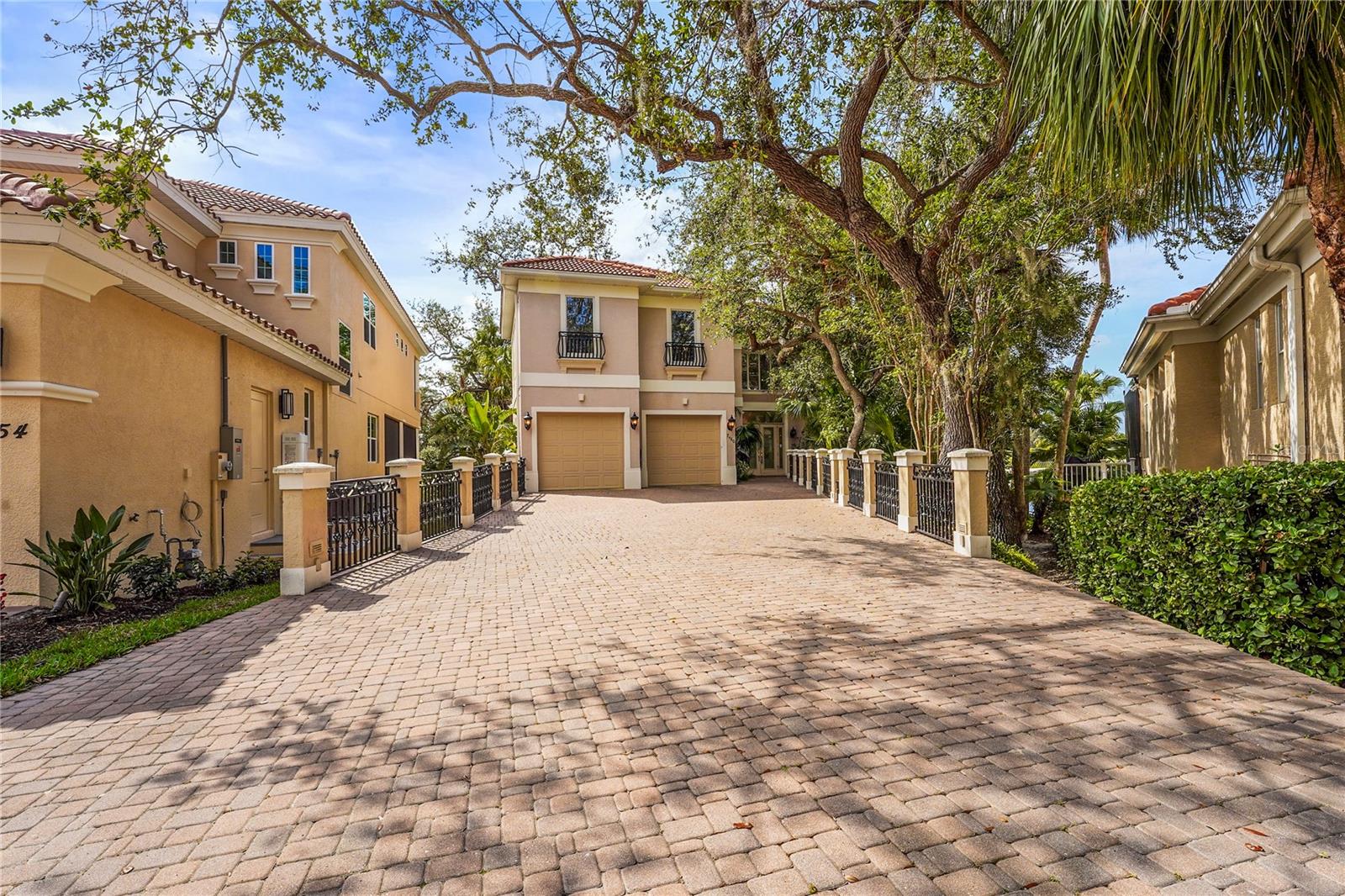Share this property:
Contact Tyler Fergerson
Schedule A Showing
Request more information
- Home
- Property Search
- Search results
- 7460 Monte Verde, SARASOTA, FL 34238
Property Photos





































































- MLS#: A4638208 ( Residential )
- Street Address: 7460 Monte Verde
- Viewed: 138
- Price: $1,949,000
- Price sqft: $304
- Waterfront: No
- Year Built: 2003
- Bldg sqft: 6405
- Bedrooms: 4
- Total Baths: 5
- Full Baths: 4
- 1/2 Baths: 1
- Garage / Parking Spaces: 2
- Days On Market: 116
- Additional Information
- Geolocation: 27.2452 / -82.4776
- County: SARASOTA
- City: SARASOTA
- Zipcode: 34238
- Subdivision: Prestancia Monte Verde At Vil
- Elementary School: Gulf Gate
- Middle School: Sarasota
- High School: Riverview
- Provided by: KELLER WILLIAMS ON THE WATER S
- Contact: Laura Rode
- 941-803-7522

- DMCA Notice
-
DescriptionNestled at the end of a peaceful cul de sac in the highly desirable Monte Verde neighborhood of Prestancia, this exquisite home offers spectacular views of the lake and the 18th green of the renowned TPC Stadium Golf Course. Spanning over 5,000 square feet, this spacious 2003 built residence is designed to impress with panoramic vistas from every room. Perfect for large families, the home features an open, west facing layout that invites natural light and stunning sunset views. The private balcony overlooks the water, ideal for watching tournaments or those stunning sunsets. Inside, two story ceilings, stone floors, and an open concept floor plan provide an elegant and spacious atmosphere. The chefs kitchen includes custom cabinetry, granite countertops, and professional appliances, all opening to the two story lanai and private pool. The master suite features a sitting/exercise room, spa like bath, and spectacular views. Additional highlights include a home theater with a bar, office space, an octagon shaped wellness room, and a bonus/media room. Behind the gates of Prestancia, this maintenance free home combines privacy, luxury, and convenience, offering a lifestyle thats second to none.
All
Similar
Features
Appliances
- Dishwasher
- Dryer
- Gas Water Heater
- Microwave
- Range
- Range Hood
- Refrigerator
- Washer
- Water Softener
Association Amenities
- Pool
Home Owners Association Fee
- 1437.00
Home Owners Association Fee Includes
- Pool
Association Name
- Emily Riddle
Carport Spaces
- 0.00
Close Date
- 0000-00-00
Cooling
- Central Air
Country
- US
Covered Spaces
- 0.00
Exterior Features
- Sidewalk
- Sliding Doors
Flooring
- Carpet
- Marble
- Other
Garage Spaces
- 2.00
Green Energy Efficient
- HVAC
Heating
- Central
High School
- Riverview High
Insurance Expense
- 0.00
Interior Features
- Built-in Features
- Ceiling Fans(s)
- Crown Molding
- High Ceilings
- Kitchen/Family Room Combo
- L Dining
- Living Room/Dining Room Combo
- Open Floorplan
- Solid Surface Counters
- Solid Wood Cabinets
- Stone Counters
- Thermostat
- Tray Ceiling(s)
- Walk-In Closet(s)
- Wet Bar
Legal Description
- LOT 11 MONTE VERDE AT VILLA MIRADA
Levels
- Two
Living Area
- 5457.00
Middle School
- Sarasota Middle
Area Major
- 34238 - Sarasota/Sarasota Square
Net Operating Income
- 0.00
Occupant Type
- Owner
Open Parking Spaces
- 0.00
Other Expense
- 0.00
Parcel Number
- 0116040019
Parking Features
- Driveway
Pets Allowed
- Yes
Pool Features
- Heated
- In Ground
- Salt Water
Property Type
- Residential
Roof
- Tile
School Elementary
- Gulf Gate Elementary
Sewer
- Public Sewer
Tax Year
- 2024
Township
- 37
Utilities
- Electricity Available
Views
- 138
Virtual Tour Url
- https://my.matterport.com/show/?m=1BH5DMyoHf9
Water Source
- Public
Year Built
- 2003
Zoning Code
- RSF2
Listing Data ©2025 Greater Fort Lauderdale REALTORS®
Listings provided courtesy of The Hernando County Association of Realtors MLS.
Listing Data ©2025 REALTOR® Association of Citrus County
Listing Data ©2025 Royal Palm Coast Realtor® Association
The information provided by this website is for the personal, non-commercial use of consumers and may not be used for any purpose other than to identify prospective properties consumers may be interested in purchasing.Display of MLS data is usually deemed reliable but is NOT guaranteed accurate.
Datafeed Last updated on June 15, 2025 @ 12:00 am
©2006-2025 brokerIDXsites.com - https://brokerIDXsites.com
