Share this property:
Contact Tyler Fergerson
Schedule A Showing
Request more information
- Home
- Property Search
- Search results
- 567 Venice Lane, SARASOTA, FL 34242
Property Photos
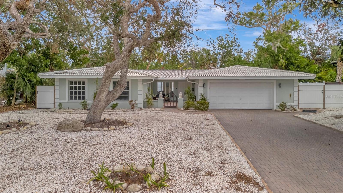

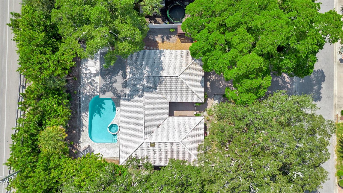
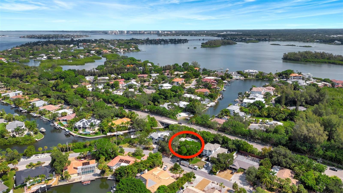
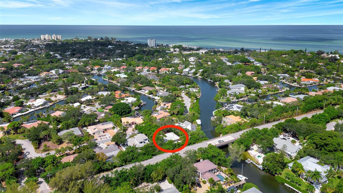
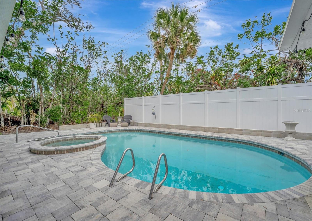
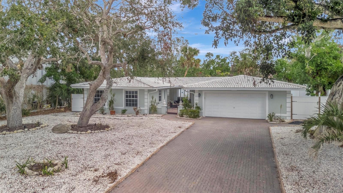
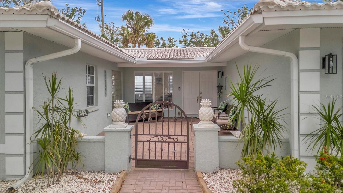
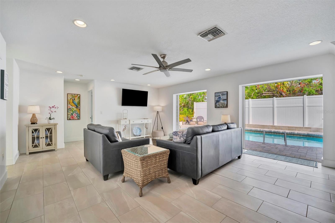
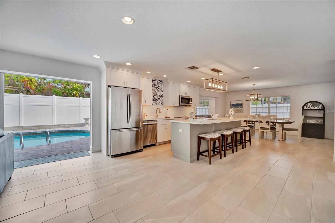
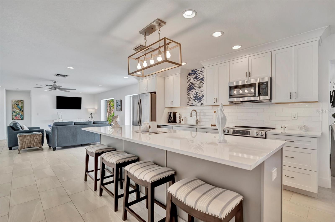
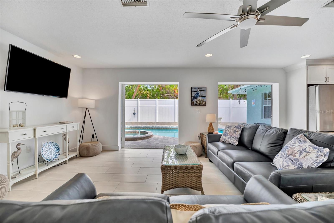
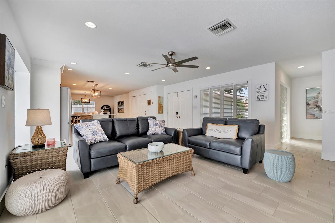
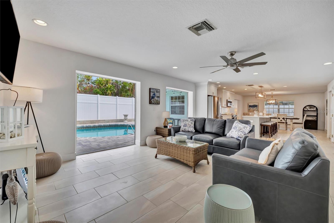
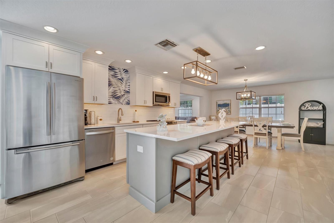
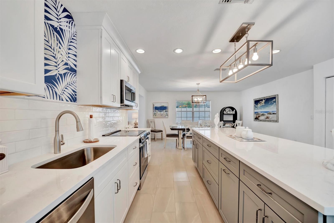
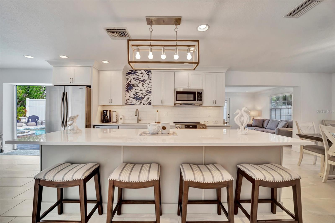
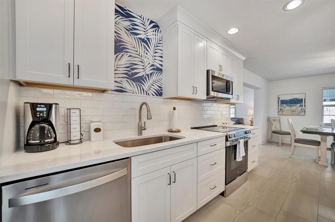
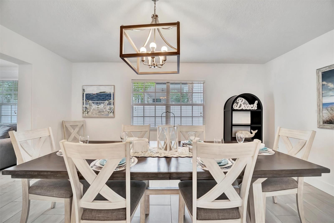
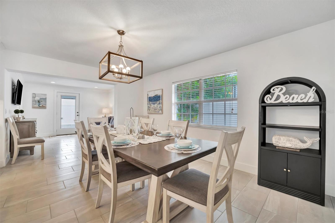
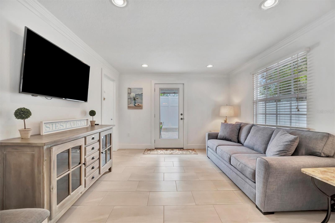
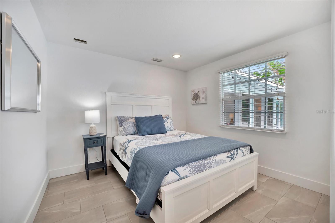
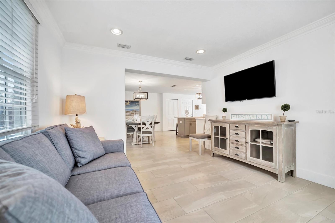
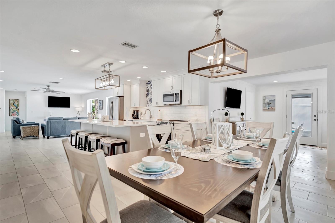
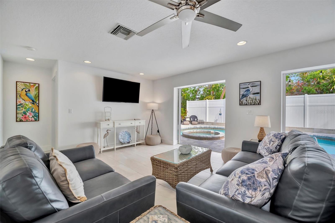
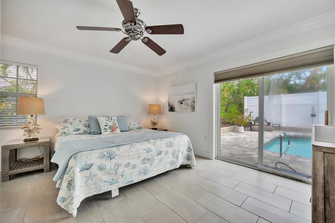
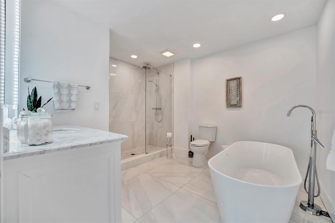
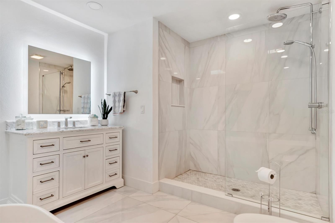
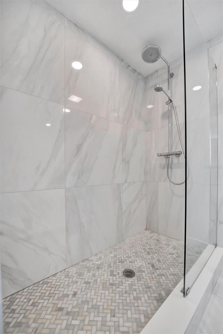
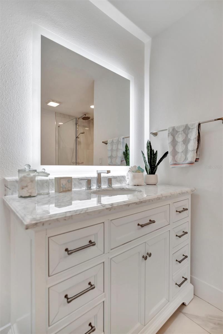
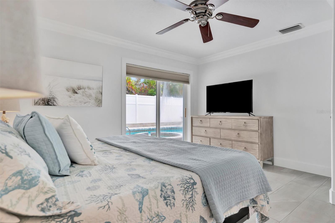
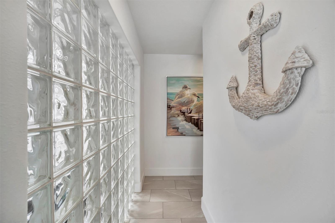
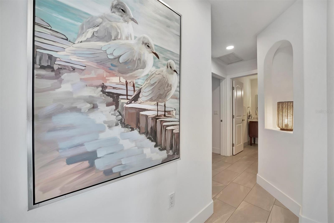
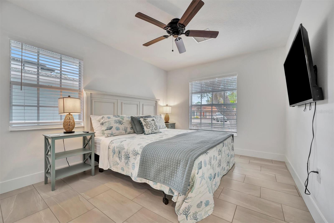
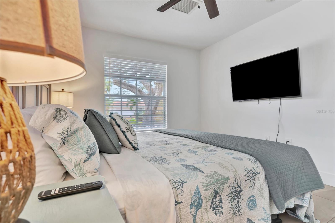
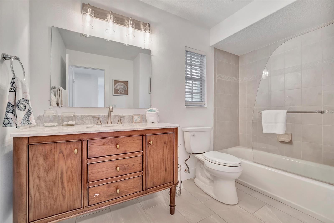
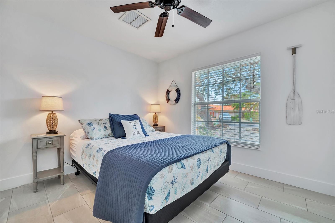
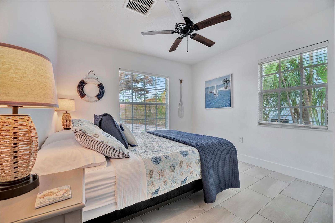
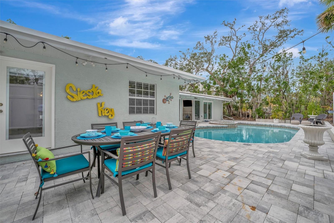
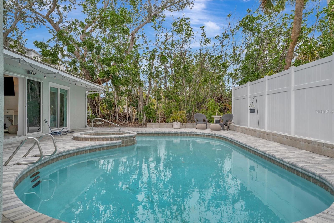
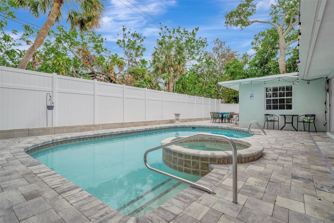
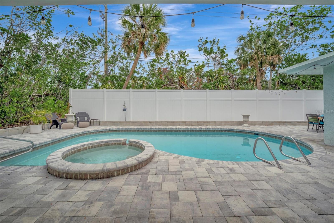
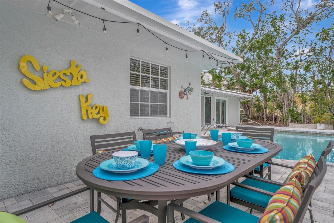
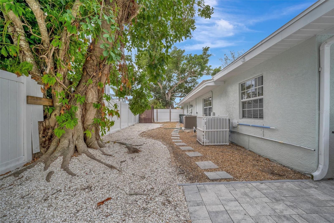
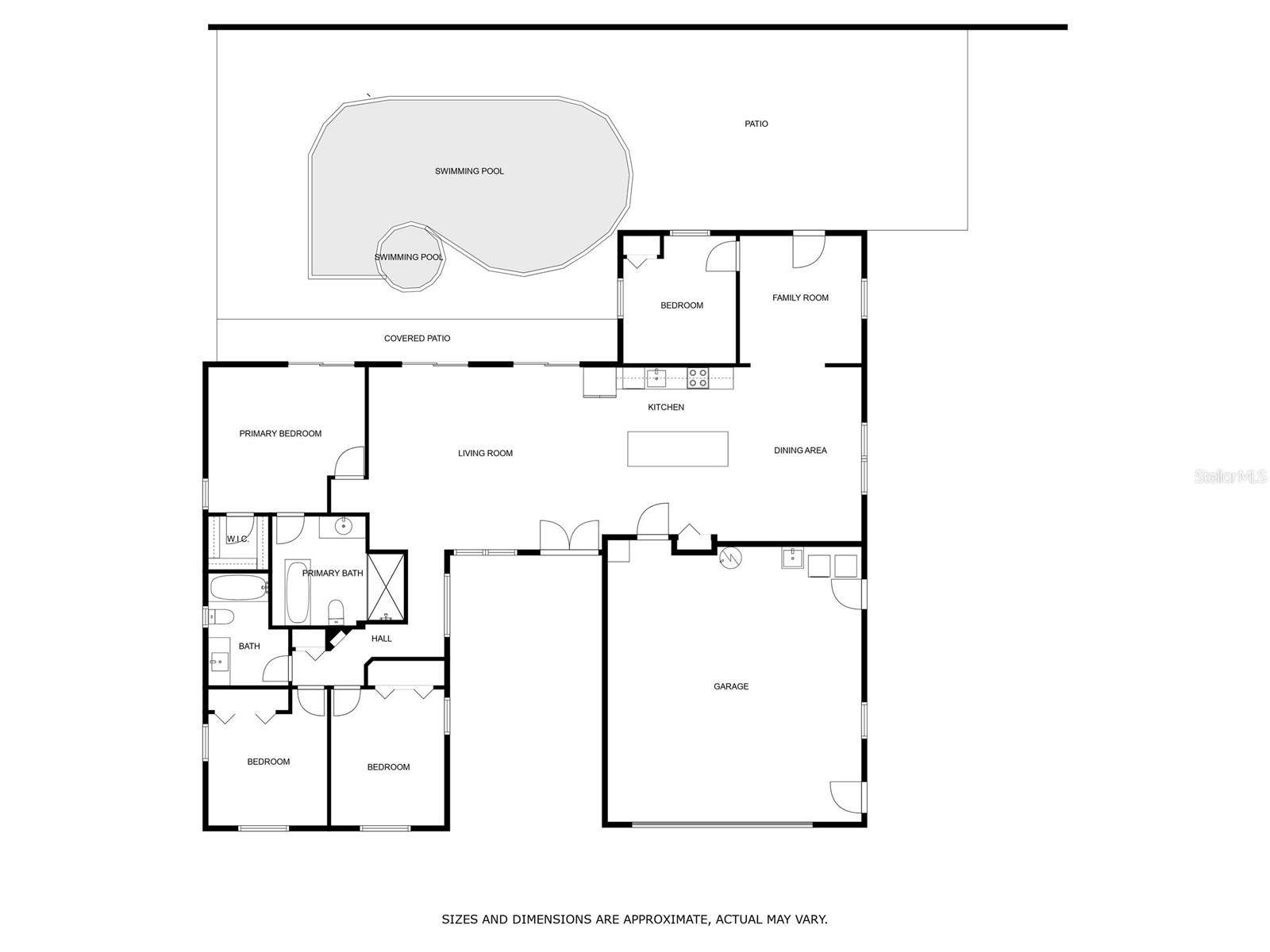
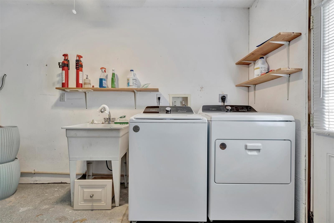
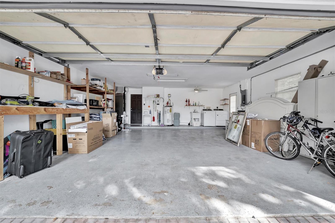
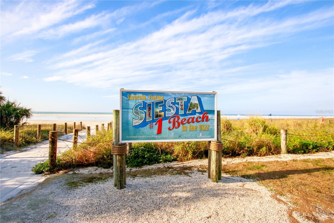
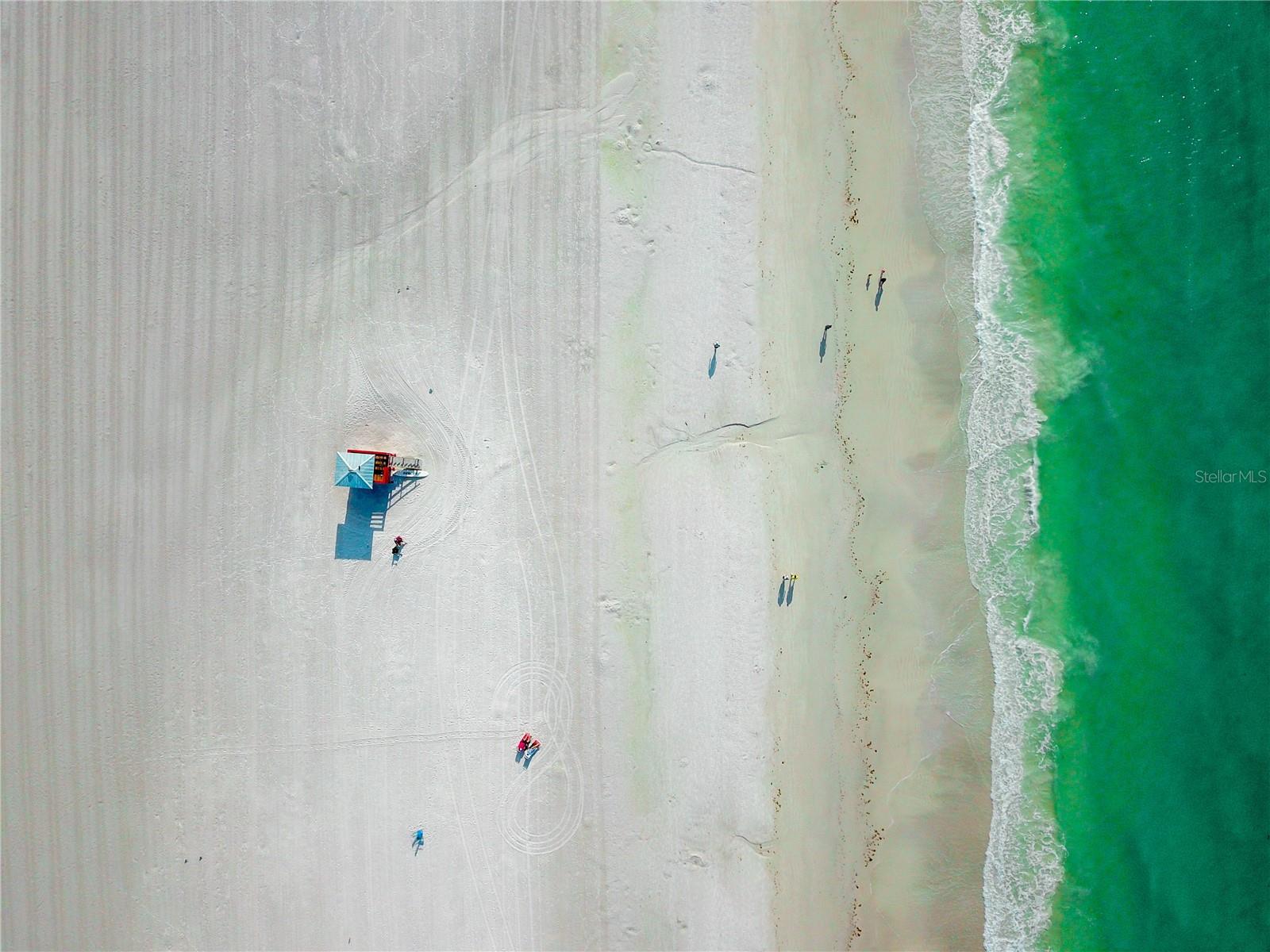
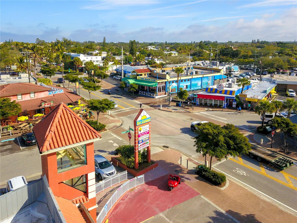
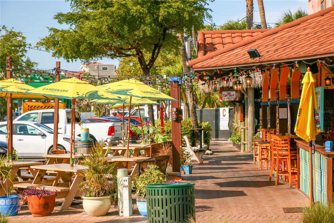
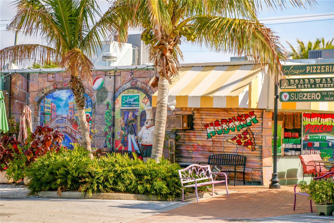
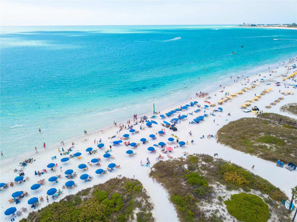
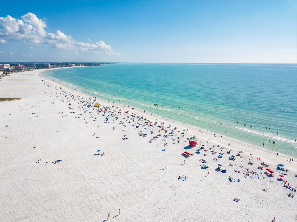
- MLS#: A4638205 ( Residential )
- Street Address: 567 Venice Lane
- Viewed: 178
- Price: $1,349,900
- Price sqft: $466
- Waterfront: No
- Year Built: 1971
- Bldg sqft: 2899
- Bedrooms: 4
- Total Baths: 2
- Full Baths: 2
- Garage / Parking Spaces: 2
- Days On Market: 78
- Additional Information
- Geolocation: 27.2845 / -82.5553
- County: SARASOTA
- City: SARASOTA
- Zipcode: 34242
- Subdivision: Siestas Bayside Waterside East
- Provided by: PREFERRED SHORE LLC
- Contact: Conner Ashley
- 941-999-1179

- DMCA Notice
-
DescriptionUnder the canopy of grand oaks and banyan trees, this move in ready Siesta Key POOL home offers the perfect blend of luxury and coastal charm. Located minutes from the world famous beach and village, this retreat has been redesigned for island living with almost every inch of the home renovated to perfection! A freshly painted exterior, paver driveway, and xeriscape landscaping create a warm welcome. Inside, an open floor plan creates effortless indoor outdoor living with tile flooring, bright living area, and pocket sliding glass doors seamlessly connecting to your private backyard oasis. The expansive paradise features a sparkling pool and hot tub with new pump/heater, surrounded by new privacy fencing, and an extended paver patio. The heart of the home is the renovated chef's kitchen, boasting duo toned soft close cabinetry, quartz countertops, and tile backsplash. The oversized kitchen island and adjacent dining area set the stage for lively gatherings, while the cozy den opens up to the patio for effortless pool side alfresco dining. The primary suite features direct pool access and a newly updated bathroom with soaking tub, walk in shower, and modern finishes. Thoughtfully designed for privacy, the split floor plan includes a poolside guest room along with two additional bedrooms tucked in a private wing with an updated bathroom. Additional updates include a NEW AC system/ductwork and NEW Hot Water Heater ensuring year round comfort. The oversized two car garage offers plenty of parking and extra space for a golf cart and beach gear. Enjoy the tranquility of the tree lined streets while still having easy access on and off the island. This home is being enjoyed by seasonal renters, but now its your turn to enjoy island life! Whether you're looking for a lucrative short term rental, a seasonal retreat, or a forever home, this renovated Siesta Key gem offers the best of island living!
All
Similar
Features
Appliances
- Dishwasher
- Disposal
- Dryer
- Electric Water Heater
- Freezer
- Microwave
- Range
- Refrigerator
- Washer
Home Owners Association Fee
- 500.00
Association Name
- Gina Wright
Association Phone
- 949-640-2002
Carport Spaces
- 0.00
Close Date
- 0000-00-00
Cooling
- Central Air
Country
- US
Covered Spaces
- 0.00
Exterior Features
- Lighting
- Private Mailbox
- Rain Gutters
- Sliding Doors
Fencing
- Vinyl
Flooring
- Ceramic Tile
- Tile
Garage Spaces
- 2.00
Heating
- Central
- Electric
Insurance Expense
- 0.00
Interior Features
- Ceiling Fans(s)
- Crown Molding
- Eat-in Kitchen
- Kitchen/Family Room Combo
- Living Room/Dining Room Combo
- Open Floorplan
- Primary Bedroom Main Floor
- Skylight(s)
- Solid Surface Counters
- Split Bedroom
- Stone Counters
- Thermostat
- Walk-In Closet(s)
- Window Treatments
Legal Description
- LOT 4 SIESTAS BAYSIDE WATERSIDE EAST
Levels
- One
Living Area
- 1915.00
Lot Features
- Cul-De-Sac
- Near Marina
- Oversized Lot
Area Major
- 34242 - Sarasota/Crescent Beach/Siesta Key
Net Operating Income
- 0.00
Occupant Type
- Owner
Open Parking Spaces
- 0.00
Other Expense
- 0.00
Parcel Number
- 0079150022
Parking Features
- Driveway
- Garage Door Opener
Pets Allowed
- Yes
Pool Features
- Heated
- In Ground
Property Type
- Residential
Roof
- Tile
Sewer
- Public Sewer
Tax Year
- 2024
Township
- 37S
Utilities
- BB/HS Internet Available
- Cable Connected
- Electricity Connected
- Public
- Sewer Connected
- Water Connected
View
- Pool
Views
- 178
Virtual Tour Url
- https://youtu.be/KroDXAtQ-s0
Water Source
- Public
Year Built
- 1971
Zoning Code
- RSF2
Listing Data ©2025 Greater Fort Lauderdale REALTORS®
Listings provided courtesy of The Hernando County Association of Realtors MLS.
Listing Data ©2025 REALTOR® Association of Citrus County
Listing Data ©2025 Royal Palm Coast Realtor® Association
The information provided by this website is for the personal, non-commercial use of consumers and may not be used for any purpose other than to identify prospective properties consumers may be interested in purchasing.Display of MLS data is usually deemed reliable but is NOT guaranteed accurate.
Datafeed Last updated on April 18, 2025 @ 12:00 am
©2006-2025 brokerIDXsites.com - https://brokerIDXsites.com
