Share this property:
Contact Tyler Fergerson
Schedule A Showing
Request more information
- Home
- Property Search
- Search results
- 2050 Benjamin Franklin Drive A601, SARASOTA, FL 34236
Property Photos
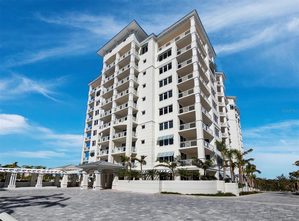

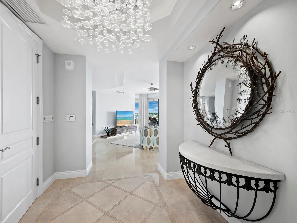
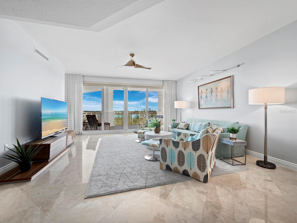
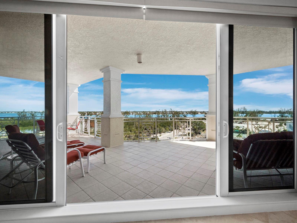
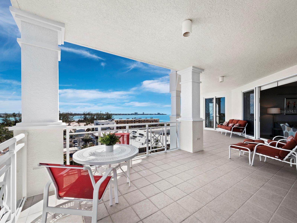
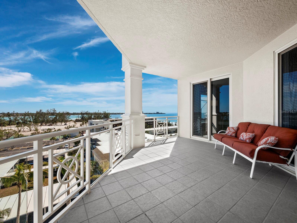
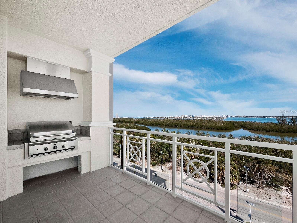
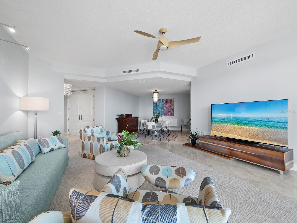
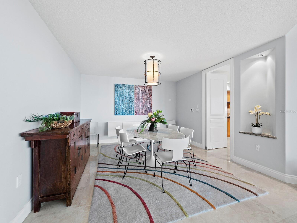
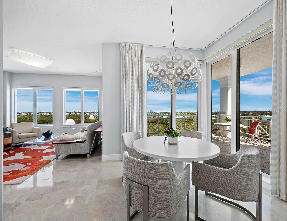
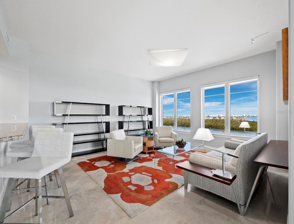
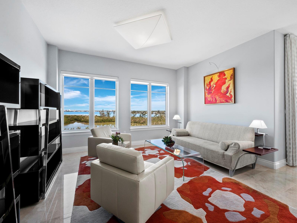
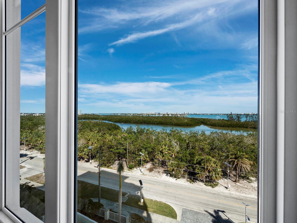
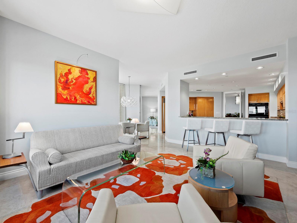
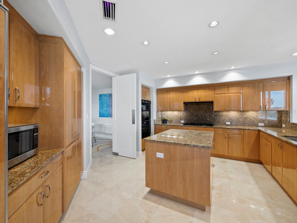
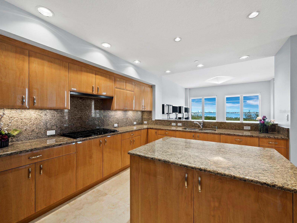
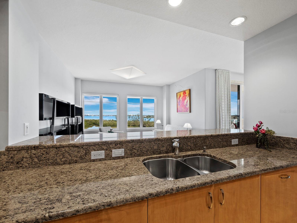
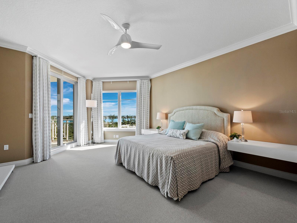
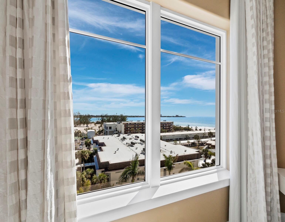
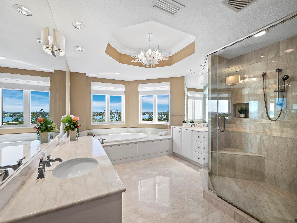
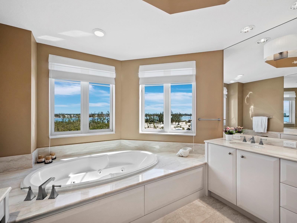
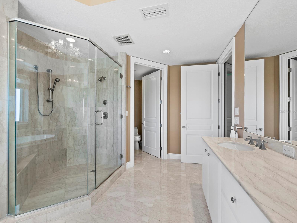
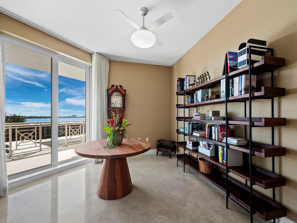
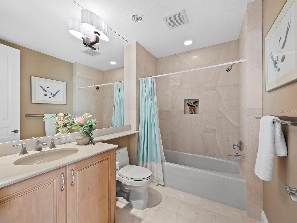
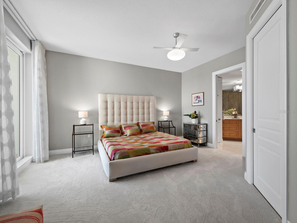
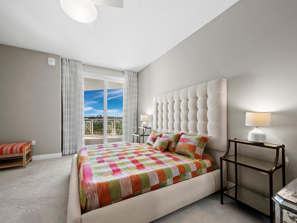
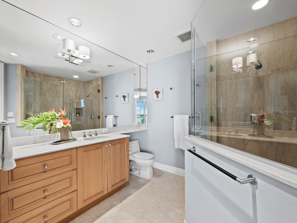
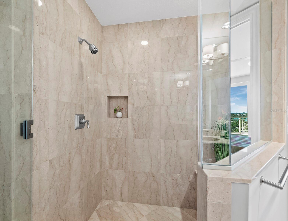
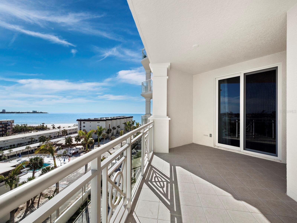
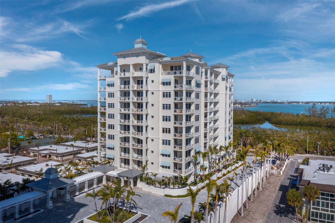
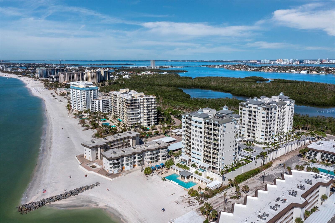
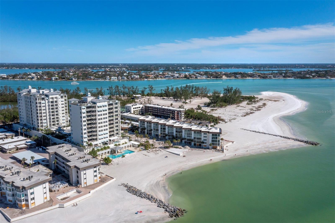
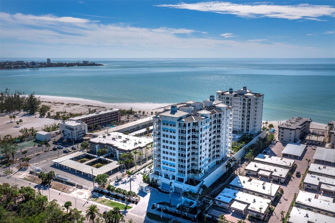
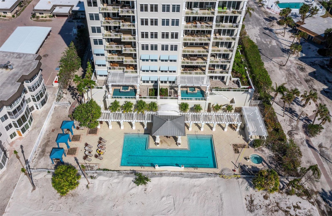
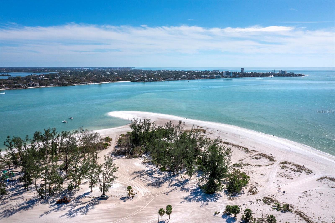
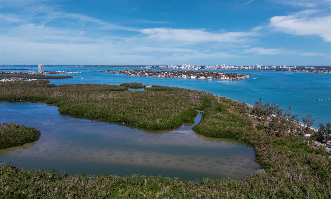
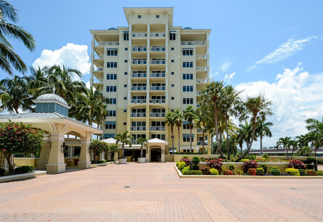
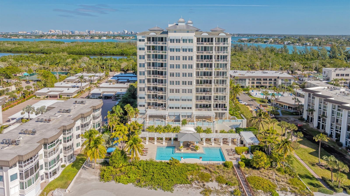
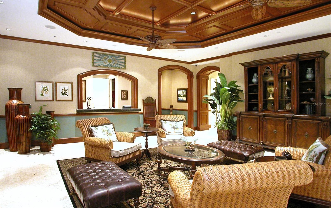
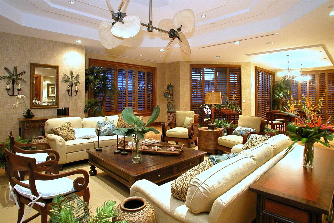
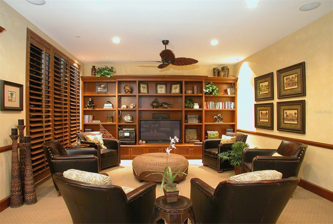
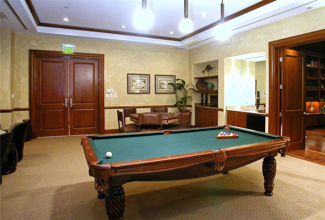
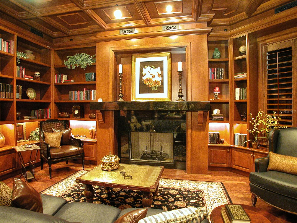
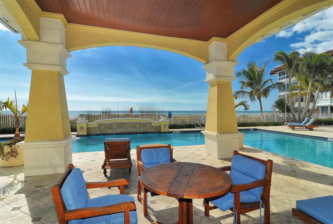
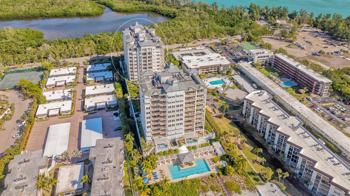
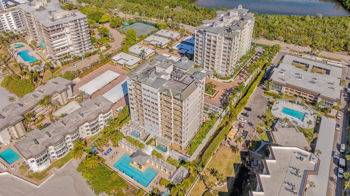
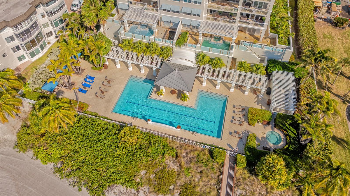
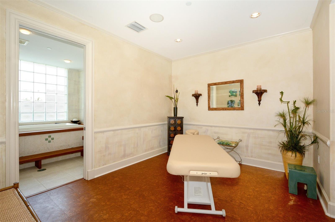
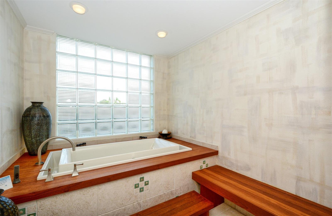
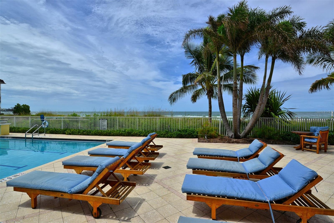
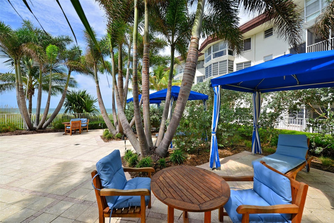
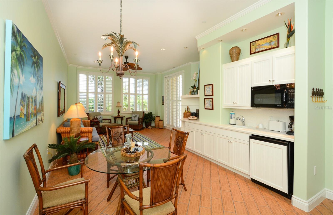
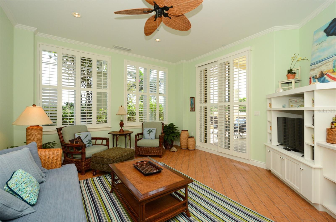
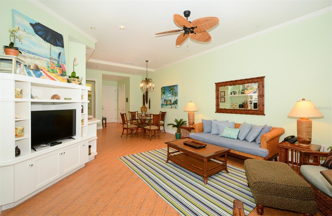
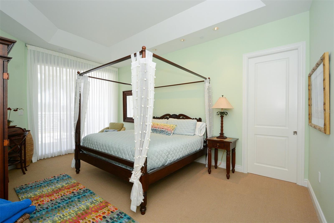
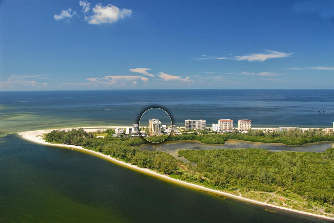
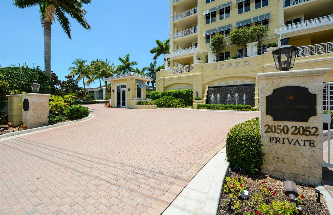
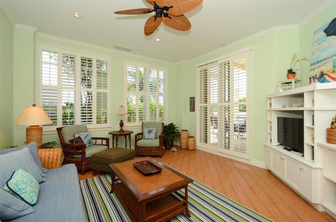
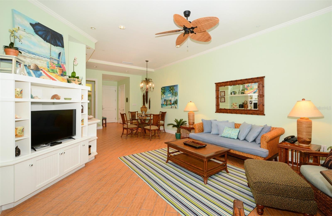
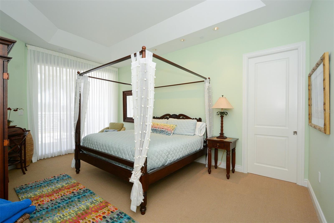
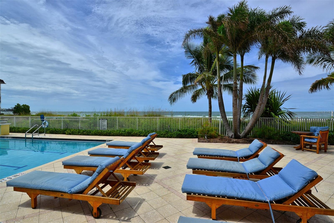
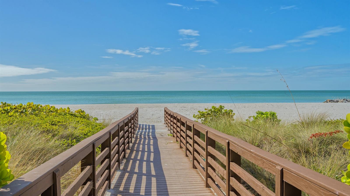
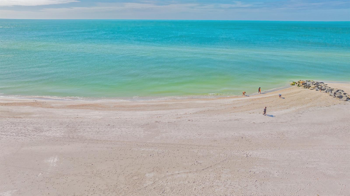
- MLS#: A4637848 ( Residential )
- Street Address: 2050 Benjamin Franklin Drive A601
- Viewed: 149
- Price: $2,850,000
- Price sqft: $718
- Waterfront: Yes
- Wateraccess: Yes
- Waterfront Type: Beach Front,Gulf/Ocean
- Year Built: 2005
- Bldg sqft: 3969
- Bedrooms: 3
- Total Baths: 4
- Full Baths: 3
- 1/2 Baths: 1
- Garage / Parking Spaces: 2
- Days On Market: 78
- Additional Information
- Geolocation: 27.3004 / -82.569
- County: SARASOTA
- City: SARASOTA
- Zipcode: 34236
- Subdivision: Orchid Beach Club Residences
- Building: Orchid Beach Club Residences
- Elementary School: Soutide
- Middle School: Pine View
- High School: Sarasota
- Provided by: COLDWELL BANKER REALTY
- Contact: Bruce Myer
- 941-383-6411

- DMCA Notice
-
DescriptionLease with option to buy available! Perfectly set on the 6th floor of the coveted Orchid Beach Club, this stunning 3 BR/3 BA residence offers breathtaking views spanning the beach, bay, city skyline and serene preserve mangroves. The Antiqua floor plan welcomes you with neutral interiors, exuding timeless elegance and a seamless flow between spacious living areas and an expansive open terrace. The primary suite is a private retreat, featuring terrace access, sweeping views and a spa like bath with a soaking tub, glass walk in shower, dual vanities and a separate water closet. The second bedroom functions as a self contained suite, complete with an en suite bath and private terrace access, ensuring comfort and privacy for guests. Walls of glass throughout the home invite natural light and frame panoramic vistas, making the views an integral part of every room. The kitchen is an entertainers dream, boasting rich wood cabinetry, stone countertops, a tile backsplash and a breakfast bar. An adjoining eat in area offers bay views to accompany every meal. Outside, the expansive terrace becomes a personal resort with a built in gas grill, ample space for entertaining and uninterrupted viewsperfect for hosting or unwinding in luxury. Residents of Orchid Beach Club enjoy a lifestyle of unparalleled convenience and indulgence, including a 24 hour guard gate, concierge service, beachside pool and spa, cabanas, a fitness center and a fully equipped clubhouse with social rooms, a game room, massage room, steam showers, saunas and a library. The pet friendly community includes a private dog run, while St. Armands Circle and downtown Sarasotas vibrant dining and shopping are just minutes away.
All
Similar
Features
Waterfront Description
- Beach Front
- Gulf/Ocean
Appliances
- Built-In Oven
- Cooktop
- Dishwasher
- Disposal
- Dryer
- Electric Water Heater
- Microwave
- Range Hood
- Refrigerator
- Washer
- Wine Refrigerator
Association Amenities
- Elevator(s)
- Fitness Center
- Gated
- Maintenance
- Pool
- Security
Home Owners Association Fee
- 0.00
Home Owners Association Fee Includes
- Guard - 24 Hour
- Pool
- Escrow Reserves Fund
- Fidelity Bond
- Insurance
- Maintenance Structure
- Maintenance Grounds
- Management
- Pest Control
- Private Road
- Recreational Facilities
- Security
- Sewer
- Trash
- Water
Association Name
- GALINA CURLIC
- LCAM
Association Phone
- 941-388-1502
Carport Spaces
- 0.00
Close Date
- 0000-00-00
Cooling
- Central Air
Country
- US
Covered Spaces
- 0.00
Exterior Features
- Balcony
- Dog Run
- Irrigation System
- Lighting
- Outdoor Grill
- Sauna
- Sliding Doors
Flooring
- Carpet
- Tile
Furnished
- Negotiable
Garage Spaces
- 2.00
Heating
- Central
- Electric
High School
- Sarasota High
Insurance Expense
- 0.00
Interior Features
- Built-in Features
- Crown Molding
- Eat-in Kitchen
- Elevator
- High Ceilings
- Living Room/Dining Room Combo
- Solid Surface Counters
- Solid Wood Cabinets
- Split Bedroom
- Thermostat
- Tray Ceiling(s)
- Walk-In Closet(s)
- Window Treatments
Legal Description
- UNIT A601
- ORCHID BEACH CLUB RESIDENCES
Levels
- One
Living Area
- 3242.00
Middle School
- Pine View School
Area Major
- 34236 - Sarasota
Net Operating Income
- 0.00
Occupant Type
- Owner
Open Parking Spaces
- 0.00
Other Expense
- 0.00
Parcel Number
- 2017155007
Parking Features
- Assigned
- Covered
- Electric Vehicle Charging Station(s)
- Garage Door Opener
- Guest
- Portico
- Under Building
Pets Allowed
- Yes
Pool Features
- Heated
- In Ground
Property Condition
- Completed
Property Type
- Residential
Roof
- Built-Up
School Elementary
- Southside Elementary
Sewer
- Public Sewer
Style
- Other
Tax Year
- 2024
Township
- 36S
Unit Number
- A601
Utilities
- Electricity Connected
- Sewer Connected
- Water Connected
View
- Water
Views
- 149
Virtual Tour Url
- https://listing.noblesandheroes.com/ut/2050_Benjamin_Franklin_Dr_A601.html
Water Source
- Public
Year Built
- 2005
Zoning Code
- WFR
Listing Data ©2025 Greater Fort Lauderdale REALTORS®
Listings provided courtesy of The Hernando County Association of Realtors MLS.
Listing Data ©2025 REALTOR® Association of Citrus County
Listing Data ©2025 Royal Palm Coast Realtor® Association
The information provided by this website is for the personal, non-commercial use of consumers and may not be used for any purpose other than to identify prospective properties consumers may be interested in purchasing.Display of MLS data is usually deemed reliable but is NOT guaranteed accurate.
Datafeed Last updated on April 24, 2025 @ 12:00 am
©2006-2025 brokerIDXsites.com - https://brokerIDXsites.com
